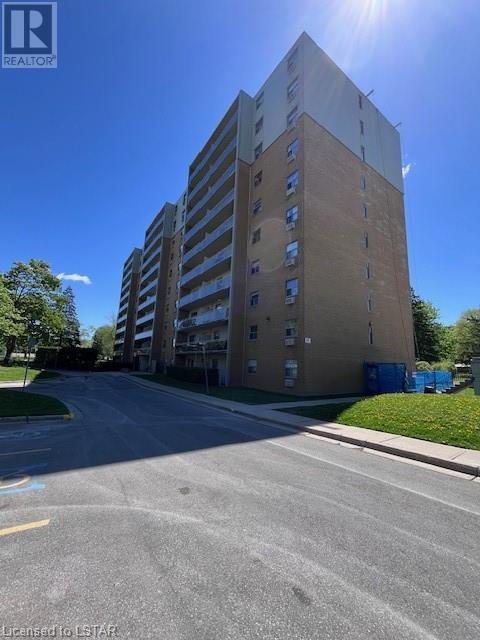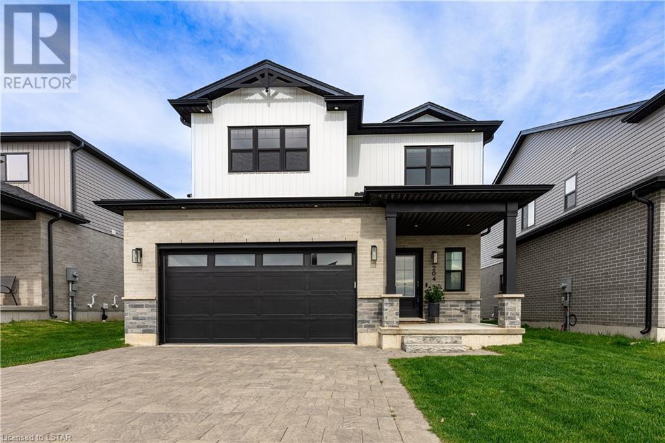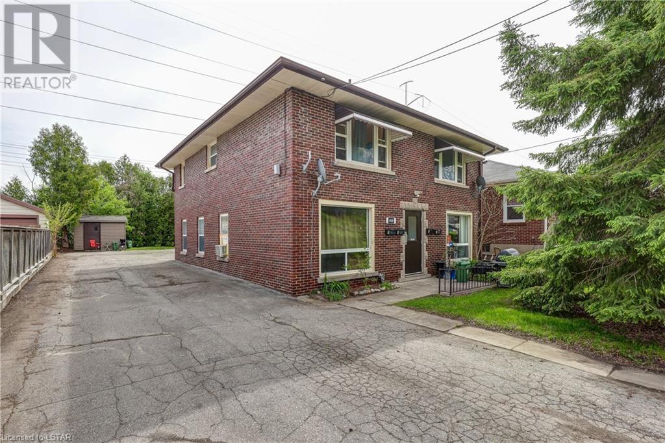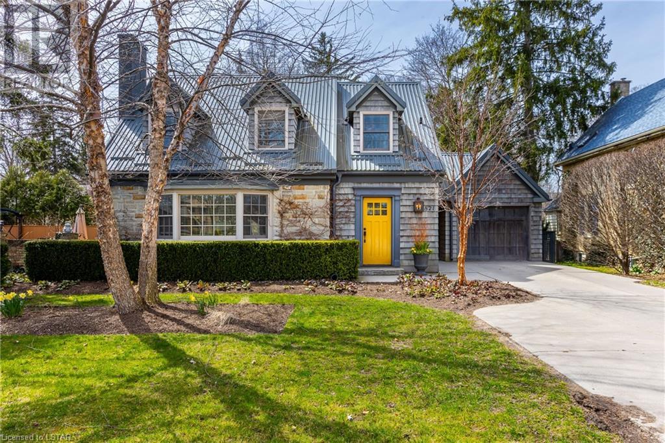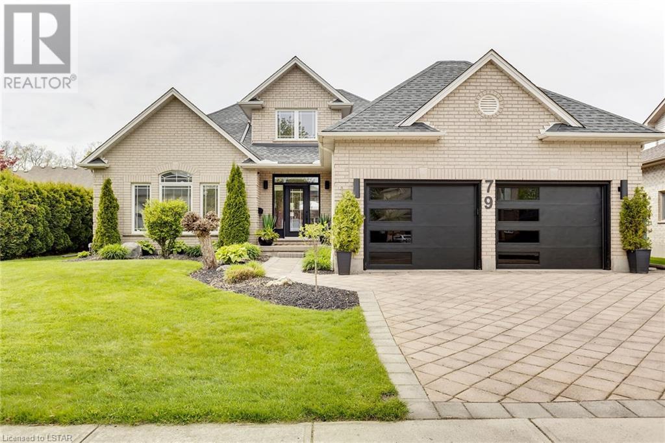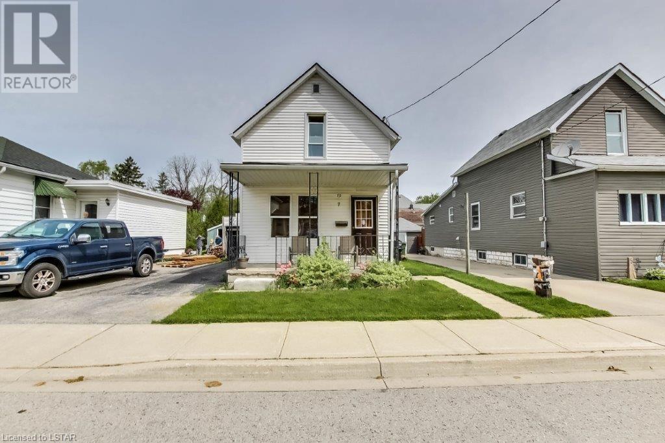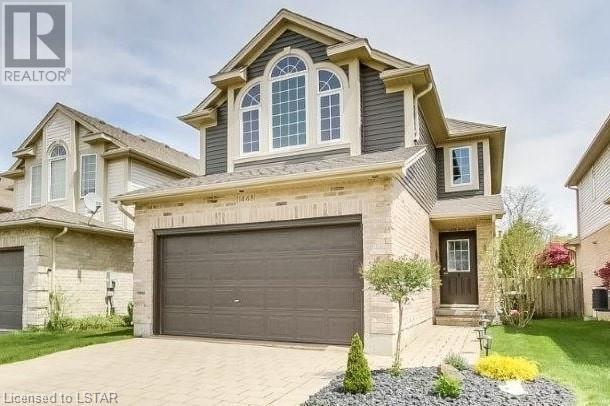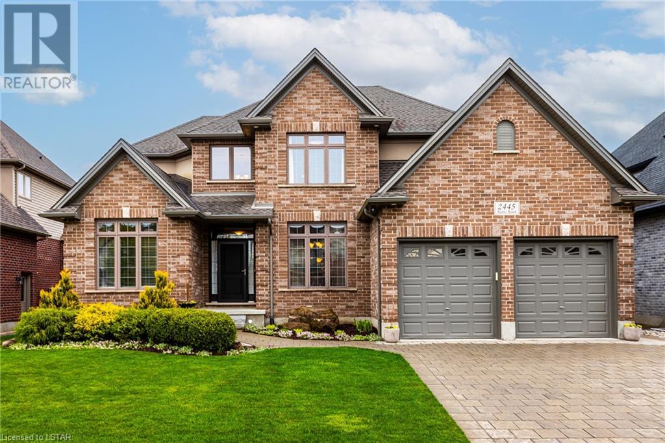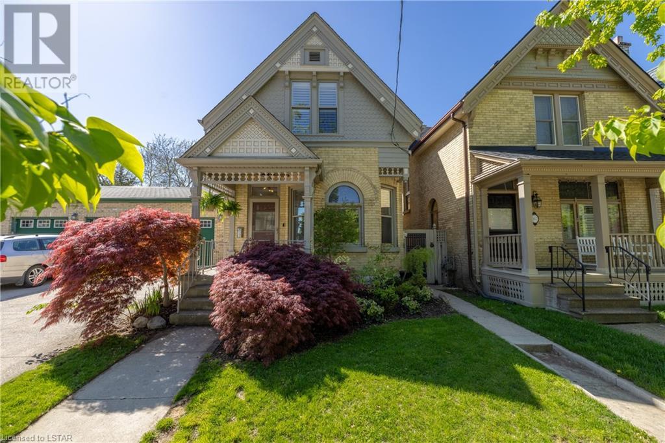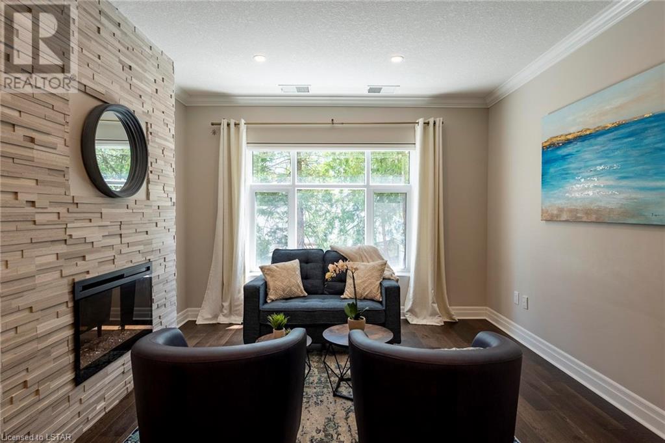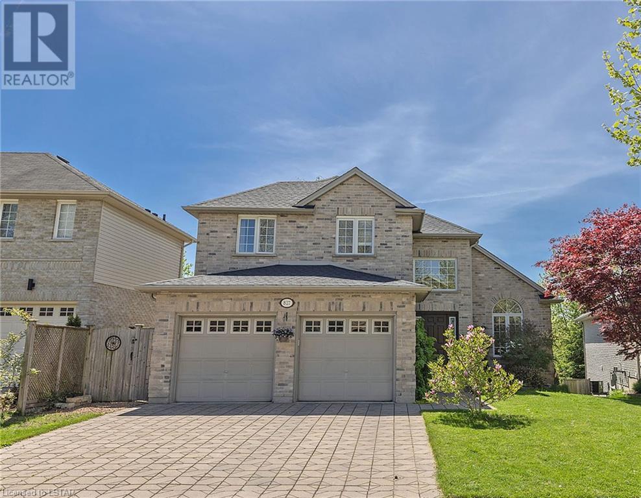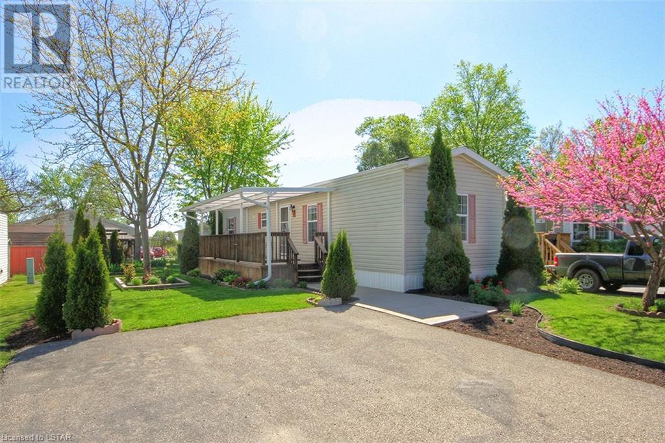Listings
931 Wonderland Road S Unit# 908
London, Ontario
Location, Location, Location!!!Welcome to Unit 908 at 931 Wonderland Rd. South, a beautifully 1-bedroom, 1-bathroom apartment in London, Ontario's vibrant Westmount area. Affordable, maintenance-free living, with a POOL! Westmount on the Park -Steps to Westmount Shopping centre, all amenities and Westmount Public school. Located directly on prime transit routes, Bus direct to Western University, University Hospital, Masonville Shopping Centre(BUS No.10) and Fanshawe College(BUS No.91) Easy access to the 401 and 402 via Wonderland Road. Spacious excellent 1 bedroom condo Situated in a well-managed condominium, with access to a playground, swimming pool, and game courts. One surface parking spot is included. Kitchen with updated cabinets, pantry and appliances (fridge, stove, dishwasher, and washer/dryer COMBO).Large living room opening onto large balcony! Ceramic tile in foyer, eating area, kitchen and bath. Perfect for first time buyers or seniors looking to downsize. Laundry in suite. Large balcony. Condo fee includes heat, electricity, water and parking. All measurements approx. Easy access to highways 401 and 402 makes commuting a breeze. This is a golden opportunity for a lifestyle of convenience and comfort in a sought-after location. (id:39551)
204 Middleton Avenue
London, Ontario
This home would be perfect for you!! Why build when you could own this extremely well maintained 3 year old home in one of South London’s sought after neighbourhoods. Carpet free main floor features an open floor plan with gas fireplace in living room, bright kitchen with corner pantry and quartz countertops and stainless steel appliances including a gas stove. Second floor offers 4 bedrooms, primary with large walk in closet and ensuite with double vanity, tiled glass shower and a free standing soaker tub. Other features include wooden staircase with wrought iron spindles, quartz counters throughout, luxury vinyl plank on main level, tile in all wet areas, a spacious mud room with ample storage, upstairs laundry and a large 2 tiered deck with gas hookup for bbq and fire table. Easy access to highway 401 and 402 with close proximity to park, shopping and other amenities. Room sizes approximate. Call today to book your private tour!!! (id:39551)
390 Thiel Street
London, Ontario
Welcome to 390 Thiel, your next investment opportunity in London's Pottersburg community. Situated near Fanshawe College, Kiwanis Park, and Argyle Mall, this recently renovated fourplex offers convenience and accessibility to tenants, ensuring high demand and steady rental income. With four 1-bedroom units grossing $54,000 annually and five dedicated parking spaces, this property promises a solid return on investment. The sellers have also invested in a French draining system to ensure the property's longevity, adding further value and peace of mind for investors. Ideal for student rentals and young working professionals alike, 390 Thiel presents a lucrative opportunity in London's thriving rental market. Discover the perfect blend of location, income potential, and modern amenities at 390 Thiel. Secure your slice of London's real estate market today and unlock the door to lucrative returns. (id:39551)
821 Colborne Street
London, Ontario
Welcome to this charming cottage nestled in the highly sought after Old North! Built in 1948, this cozy home exudes timeless appeal and boasts a double wide lot, providing space and privacy. As you approach, you'll be greeted by the quaint exterior with a durable metal roof, framed by mature trees that offer shade and seclusion. A detached single garage provides convenient parking, while the excellent patio space calls out for outdoor gatherings and family celebrations. The R2-2 zoning offers flexibility for various potential uses of the property. Upon stepping inside, you'll find a warm and inviting atmosphere with all the characteristics of an older home. The main floor features an open layout, blending the living, dining, and kitchen areas. The kitchen has been tastefully updated, offering modern amenities while retaining its classic charm. Double patio doors flood the space with natural light and open onto a spacious deck, perfect for enjoying morning coffee or evening sunsets. A private office provides a quiet space for work or study, while a new wood-burning fireplace adds a cozy ambiance to the living area. A convenient half bath completes the main level. Heading upstairs, you'll discover three bedrooms, each adorned with closets for storage convenience. A full bathroom with a double sink ensures comfort and functionality for the household. The basement offers plenty of room for storage with a full bathroom, lots of potential to finish and create some additional living space. With its combination of vintage allure and contemporary updates, this Old North cottage is a true gem, offering the ideal blend of comfort, character, and convenience. (id:39551)
79 Edgevalley Road
London, Ontario
Welcome to this fabulous, custom built, one floor executive home in River Valley. This former Pittao model home exudes charm, warmth and tasteful features from top to bottom. From its grand foyer with 18 ft. ceiling to its cathedral ceiling in the great room and gourmet kitchen with breakfast bar, pantry and SS appliances, this homes design presents luxury living. And the lower level offers even more versatility with a family room/media room, games area, and an additional bedroom suite w/ walk in closet and 3 pc ensuite. The fenced back yard oasis with a 32 ft. Pioneer on ground sports pool, hot tub, TV, tanning zone and BBQ area is the perfect finishing touch for outdoor entertainment. Over 3400 sq. ft. of finished space is yours to fall in love with. The sun constantly streams through the numerous picture, transom and floor to ceiling windows. A front den or (3rd bedroom), formal dining room, main floor laundry and private master retreat completes the main floor ensemble. Improvements over the years include roof shingles, (17) HVAC heat pump, (23) furnace, pool pump and heater, (22) flooring, (19-22) pool and hot tub covers, (23) neutral paint scheme, granite counters in kitchen and bathroom, full size insulated custom garage doors, (19) wide slot blinds, modern lighting and much more. Conveniently located 10 minutes from Masonville, Fanshawe, YXU, Western, UH, and St Joe's Hospitals. Whether its local recreation, golf, biking, trails and hiking or great schools, shopping, dining and all of nature's wonders, they're all only steps away. Come and see this true gem today. (id:39551)
7 College Street
St. Thomas, Ontario
Welcome to 7 College Street, located on a quiet street on the south side of St. Thomas. Good proximity to some great schools, St. Thomas Hospital, walking path to Pinafore Park, and a ten minute drive to the beaches at Port Stanley. Five minute drive to Sunset, (which turns into Colonel Talbot), and a 15 minute drive up Sunset to the Amazon Fulfilment Centre, 15 more minutes to London. This property requires extensive renovation, but has a full basement, attached garage, and partially fenced backyard, and could be an ideal starter for anyone handy with their hands. (id:39551)
1448 Mickleborough Drive
London, Ontario
This well maintained 3 bedroom 2 1/2 bath 2 storey home with 1 1/2 attached garage is perfect for the growing family. With 3 large living areas you can all live it up together in any of them or split up for a more tranquil time. An open concept main floor features a spacious dining area that comfortably accommodates an eight seat table along with an efficient working kitchen with tile backsplash. Natural light floods the freshly carpeted full width living room that features a sliding glass door access to a family sized deck and privacy fenced rear yard. A Palladian Window highlights the second level family room along with hardwood flooring. The master bedroom includes a 4 piece ensuite. Two more bedrooms are a good size in this 1790 square foot house. Located on a low traffic drive close to shopping, bus, park and walking distance to St John French Immersion Elementary. Available for a quick possession. Move-in ready. (id:39551)
2445 Kains Road
London, Ontario
Welcome to 2445 Kains Road in London's desirable Riverbend! This 5 bedroom, 4 bathroom home has over 3200 square feet of finished living space. The open floor plan allows for seamless flow, while transom windows throughout the main level provide an abundance of natural light. The covered entry leads to a welcoming foyer. It’s flanked by a private home office with double French doors and an elegant dining room. Step into the living room, made for entertaining with a cozy gas fireplace and south-facing windows overlooking the private backyard. Move into the kitchen, which features a marble backsplash, a full-sized island, a walk-in pantry, an extended dining area and a garden door to the south-facing patio. The main floor also includes a powder room and laundry room with direct garage access. Scraped Makaha hardwood flooring, crisp white crown moulding and 6” baseboard trim feature throughout the main and upper levels. Ascend to the second-floor primary suite, featuring a tray ceiling, a 5-piece ensuite with a separate tiled shower, jetted soaker tub and double sinks, a large walk-in closet, and sunlit windows facing over the backyard. The upper level includes three additional spacious bedrooms, along with a full bath. The lower level extends the living space with a large family room, a fifth bedroom behind double doors, a 3-piece bath, a cold room, and separate unfinished utility and storage rooms. Move outside to the fully fenced and ultra-private backyard, which features an oversized garden shed and a full-sized stone patio complete with an expansive pergola, and a separate cook area with a gas supply for the BBQ. Extensive pollinator and perennial plantings, shrubbery and trees ensure privacy and ample room to indulge your inner gardener. Riverbend Park, schools, playgrounds, shopping, golf and restaurants are all within walking distance. With wonderful curb appeal, this home is meticulously maintained, move-in ready, and sure to impress. Book your showing today! (id:39551)
319 Hyman Street
London, Ontario
Meticulously renovated yellow brick Victorian home with double car garage located on one of the most desirable streets in award winning Woodfield neighbourhood. This stunning property is perfect for both young professionals & investors and is walking distance to Victoria Park, Budweiser Gardens, Richmond Row shops & restaurants, office buildings,St. Joseph's Hospital and many other great amenities Downtown London has to offer. This beautifully updated, move-in-ready century home combines the elegance and charm of yesteryear with the functionality and contemporary design found in newer homes. The main floor includes gorgeous hardwood floors, stunning stained-glass windows and impressive 10' ceilings.Upon entry you are greeted with a lovely living room with gas fireplace that flows effortlessly into a welcoming family room. The custom chefs kitchen is outstanding and includes timeless white cabinetry, stainless appliances, quartz countertops, and a functional breakfast bar open to a formal sunlit dining room with beautiful exposed brick. There is an upgraded 2pc bath and large multi-purpose room at the rear of the home, perfect for home office, den or conversion to 3rd bedroom. Upstairs features 2 spacious bedrooms and 1 full bath including a tiled glass shower, tub, quartz vanity and convenient 2nd floor laundry. The basement is dry and excellent for storage. The fenced yard is absolutely gorgeous and includes an interlock brick patio with multiple sitting areas, professional landscaping, gas line for BBQ, water feature, hot tub, and access to double car garage. Other extensive upgrades include R50 insulation (2014), lead water line removed (2017), water filtration system (2017), new electrical (2010), new roof & chimney removed (2012), new furnace (2015), new A/C (2020), interior & exterior painting, custom closets, light fixtures and new window coverings. This wonderful home makes for a great high-rise alternative with a fenced yard, 2 car garage and no condo fees. (id:39551)
235 John Street N Unit# 210
Stratford, Ontario
Shakespeare is forever the lifestyle in Stratford, but, if you had to ask, To Be or Not to Be? The answer for this condo home is always, To Be! To be excellent, to be luxury, to be located in walking distance to everything, this exciting new listing is sure To Be sold sooner rather than later. Come see the hard to find opportunity and stay to enjoy everything that Stratford has to offer. (id:39551)
827 Garibaldi Avenue
London, Ontario
This stunning executive home is situated in the desirable Northbrook neighborhood of North London. Perfect for nature enthusiasts, it backs onto a conservation pond, providing breathtaking views of nature throughout all four seasons. The home features a fully finished lower level with a walkout, a spacious rec room, and an additional bedroom. The open concept kitchen boasts a marble island, and the expansive great room features a gas fireplace, vaulted ceilings with pot lights, textured orange peel ceilings, a wired sound system, and hardwood floors. Convenient main floor laundry and direct access from a fully drywalled garage add to the home’s practical appeal. Upstairs, you’ll find three large bedrooms including a master suite with a luxurious en-suite bathroom and walk-in closet. Outside, a deck with glass railings offers a serene view of the natural surroundings. The home is enhanced with a new roof and repaved driveway as of 2021. (id:39551)
3100 Dorchester Road Unit# 37
Dorchester, Ontario
Enjoy relaxed retirement living in this well located Park for the over 55 set! Pretty rural setting with just a 2 minute drive to Dorchester for all your shopping needs; 10 minutes to London. Adorable and perfectly sized, this home has a great layout with the bedrooms located at either end for a nice separation, and a bright, spacious feel. The efficient galley style kitchen has been updated with newer cabinetry, counter & backsplash, and includes the appliances. Stacked laundry, also included. Relax with your coffee (or cocktail!) on the fantastic covered deck overlooking the treed landscape with beautiful perennial gardens. Lease fees include taxes, water testing and garbage/recycling pick up. New furnace control board installed in 2022. Move right in, relax and enjoy! (id:39551)
What's Your House Worth?
For a FREE, no obligation, online evaluation of your property, just answer a few quick questions
Looking to Buy?
Whether you’re a first time buyer, looking to upsize or downsize, or are a seasoned investor, having access to the newest listings can mean finding that perfect property before others.
Just answer a few quick questions to be notified of listings meeting your requirements.
Meet our Agents








Find Us
We are located at 45 Talbot St W, Aylmer ON, N5H 1J6
Contact Us
Fill out the following form to send us a message.
