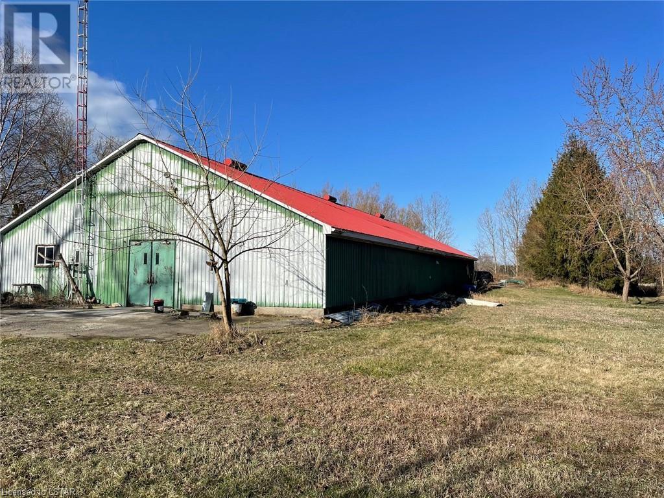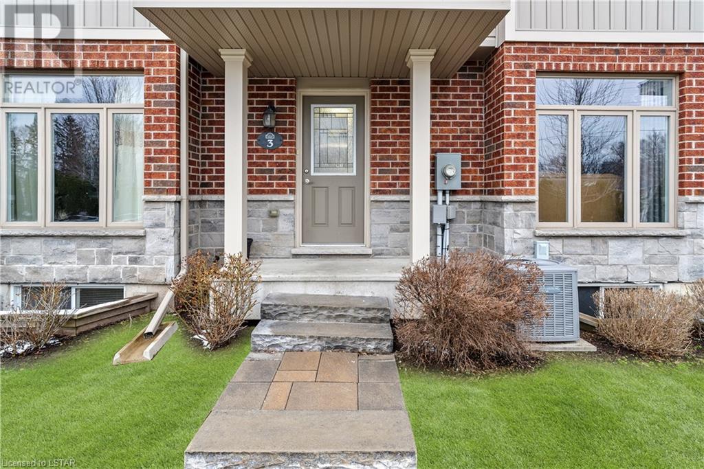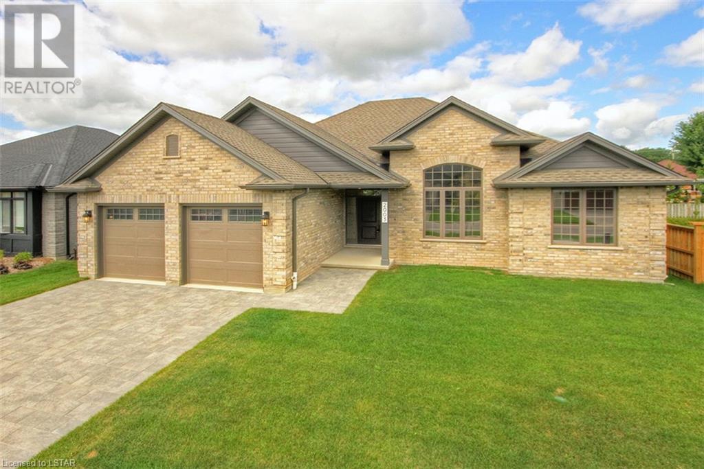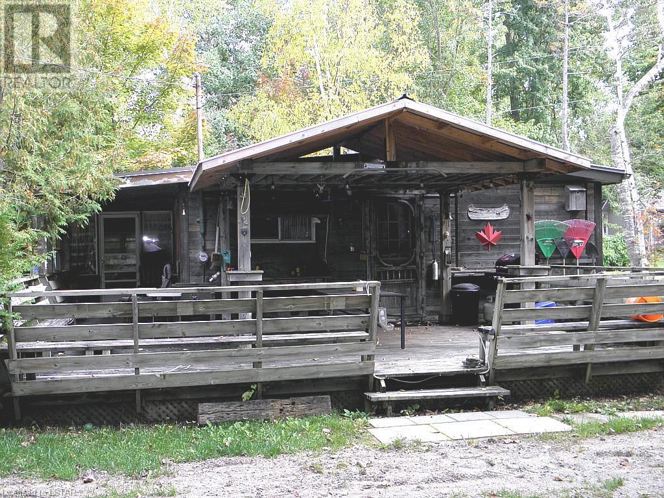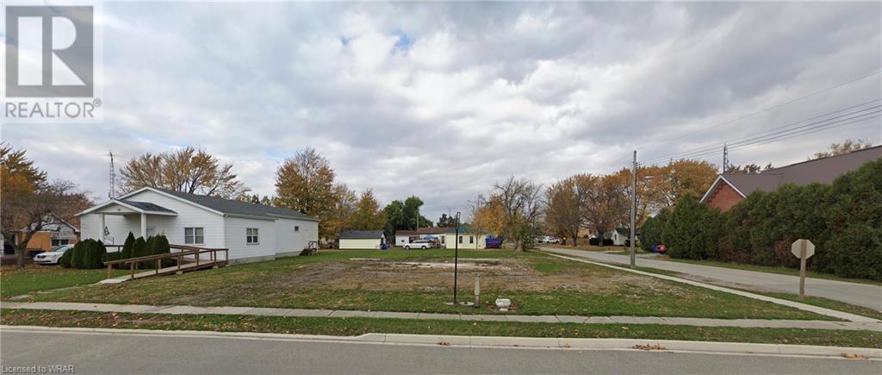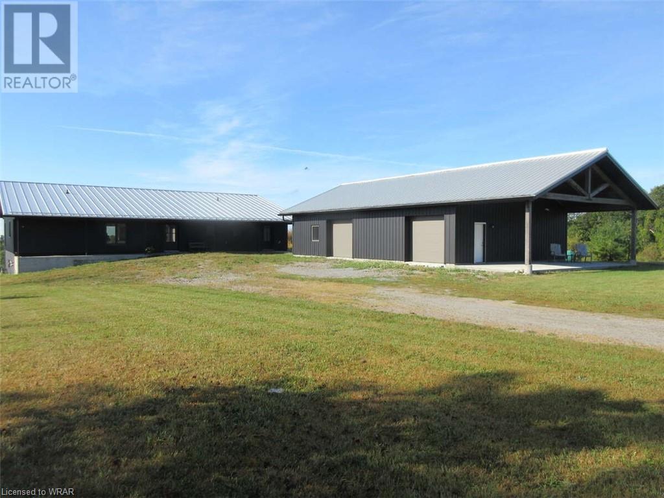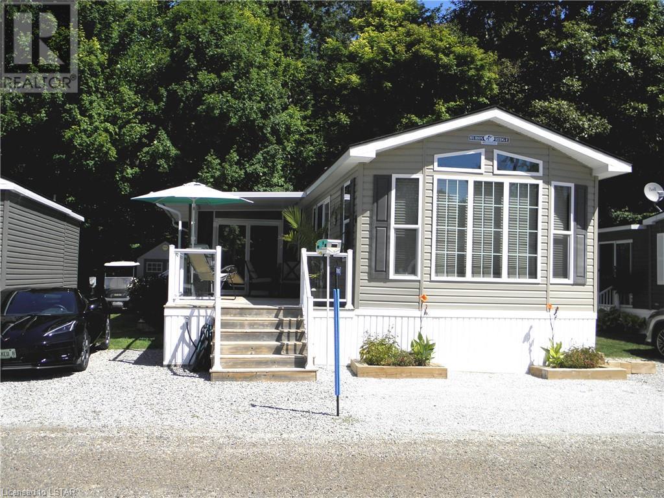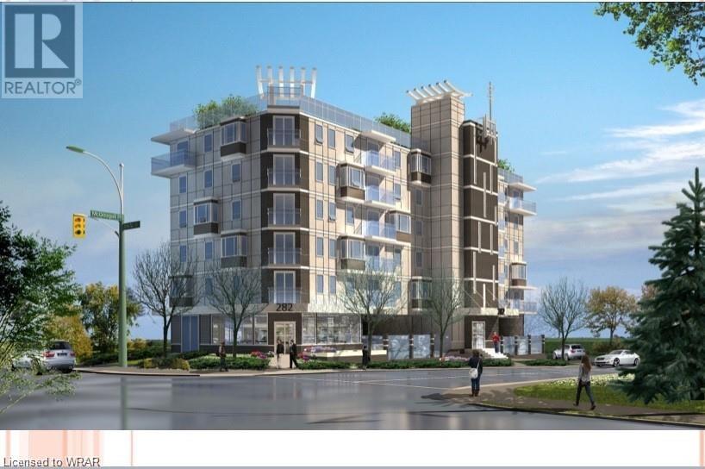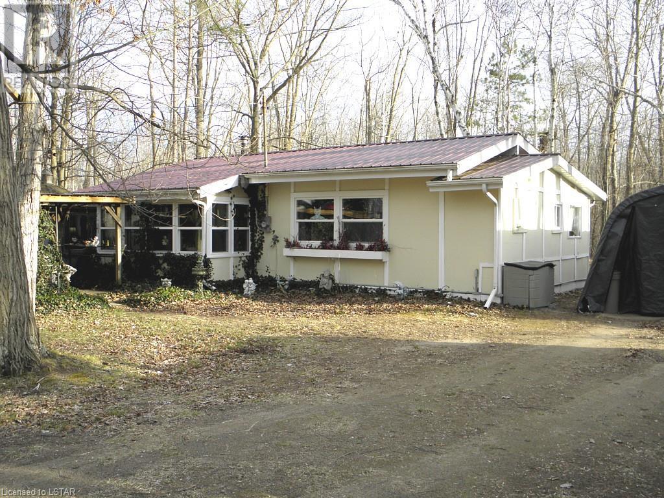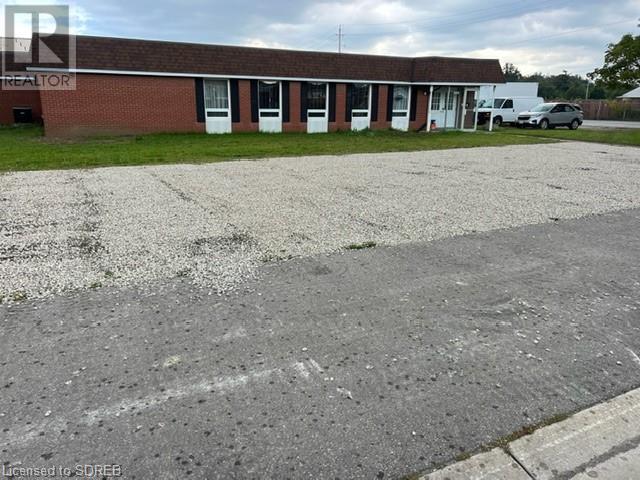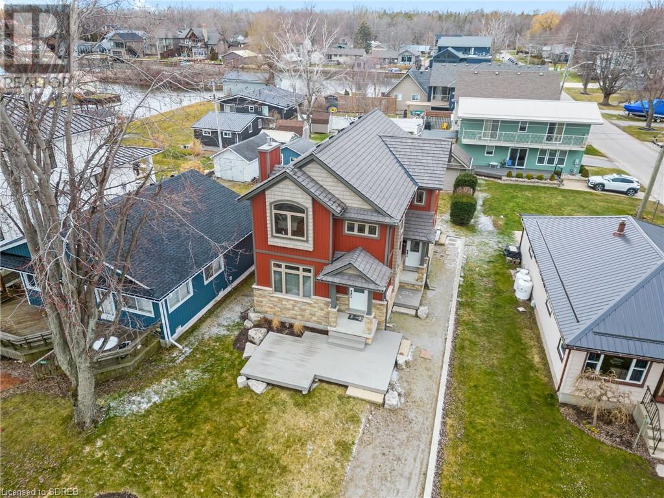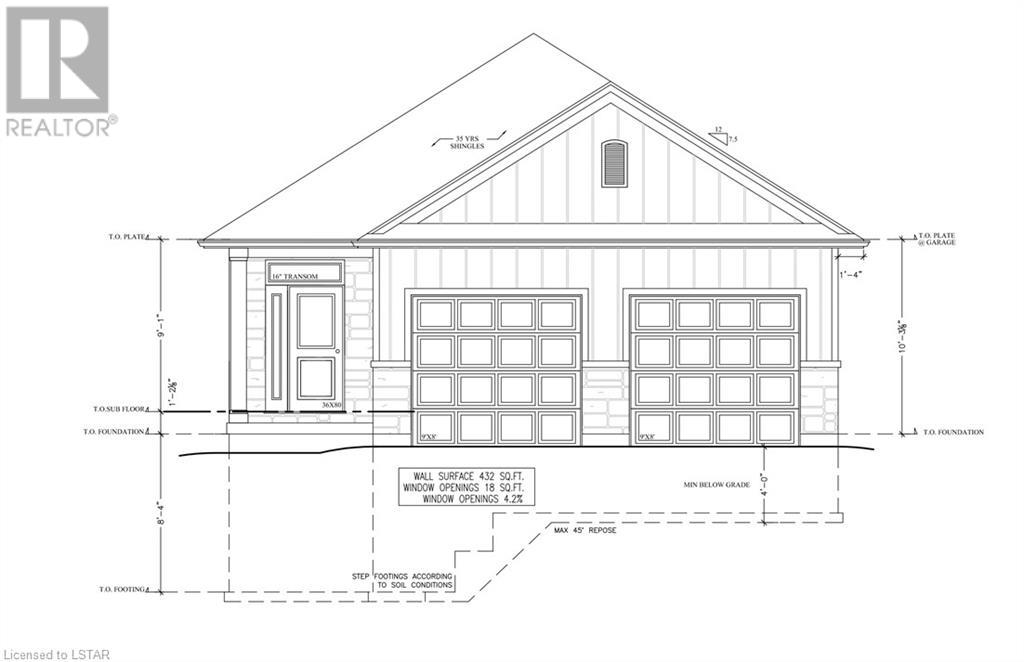Listings
3767 Old Dexter Line
Sparta, Ontario
Located on the south side of Old Dexter Line with 6.4 acres and fronting on Lake Erie. One floor metal sided warehouse built on a concrete slab consisting of 4,488 square feet with a recently completed three piece washroom. Property is zoned OS1 and is classified as Hazard and is regulated by the Kettle Creek Conservation Authority. Zoning will only permit farm related uses. Zoning information and conservation map showing the location of the building available upon request (id:39551)
1010 Fanshawe Park Road E Unit# 3
London, Ontario
The two-story townhouse at JACOBS RIDGE is currently for sale, offering a tempting prospect. With 1,625 square feet of Energy Star Certified living area, this Rembrandt Volendam model is built. with a full family area on the lower level, three bedrooms, one and a half baths, and excellent finishes all around. Including a private courtyard, two owned parking spaces, and five appliances. Grass, snow removal, and outside upkeep are all included in the affordable condo fees, providing the ultimate in condo living. Situated in a top-notch school district and only a short drive from a number of attractions, including Masonville Mall, UWO, London Airport, and University Hospital. School Bus available for the residents. Right now it is rented. Appointments are required to view. (id:39551)
2003 Lockwood Crescent Crescent
Mount Brydges, Ontario
Welcome to 2003 Lockwood with Upgrades and Designs Inspired by the Model Home! 1960 Sq Ft BUNGALOW 3 Bedroom + Private Den, 2 Bathroom (with Heating Flooring in Both), Dream Custom Chef Kitchen with Additional Custom Pot Drawer Cabinetry, Stainless Steel Appliances, and Convenient Main-Floor Laundry in Mud Room Leading to Oversized Double Garage! High Tray Ceilings in Living Room, Generous Kitchen Island Designed for Cozy Entertainment Seating, Separate Dining Area with Access to Covered BBQ Porch (15’4” X 7’8”) and Tailored Brick Patio. The Fully Fenced Lot is Perfect for Pets and Entertaining is an Incredible 62 ft x 142 ft! Private Master Bedroom is Completed by Dream Ensuite and Walk-In Closet. Everything You Would Expect in the Executive 1 Floor Home. Additions include: Water Purification System, High-Efficiency HEPA Air Filtration System, Hot Water Tank is Owned. Some Staging Pictures were Created with AI to Understand Spaces. (id:39551)
6175 Hobbs Road
Kettle Point, Ontario
Fully furnished 3 bedroom three piece bath cottage 2 blocks from great sand beach at Ipperwash. Metal roof on cottage, septic system new 2022, underground water storage tank new 2023, 12' x 8' covered front porch, 25' x 17' 6 side deck with part of it covered with a metal roof, built-in benches. Brick fireplace in living room not used by current owners no warranty on it. Large corner treed lot, laminate flooring most rooms, 10' x 9' storage shed, pump house, water is from a 1200 gallon underground tank, water is available from the pumping station 1 block away at no charge or delivery service can be arranged at $15.00 per load. Cottage walls and ceiling are insulated. Note: Land is leased, a new 5 year lease will be $3,000.per year available. Band fees of $1,850.50 per year (shown as taxes) for garbage collection, water, road maintenance police and fire protection. There are no taxes, You have to have cash to purchase no one will finance on native land, Buyer must have current Police check and proof of insurance to close. Several public golf courses within 15 minutes, less than an hour from London or Sarnia, 20 minutes to Grand Bend. Great sand beach and fantastic sunsets over Lake Huron just a short walk away. Note: Cottage can not be used as a rental. Call Bill now to view 519-671-1159 (id:39551)
106 William Street N
Merlin, Ontario
Commercial land for sale or lease. Prime neighbourhood near the Thames River, lots of zoning options - see supplements for permitted uses. Buyer to do own due diligence. (id:39551)
1467 9th Line W
Campbellford, Ontario
For more info on this property, please click the Brochure button below. 87 very private acres with hilltop views. Off grid home custom built in 2020 to passive house standards. 3 bedroom, 2 1/2 bathroom. Main bedroom with ensuite and walkout balcony on the main level. Kitchen with walk through pantry, large island and quartz countertops. Main floor laundry room. Heated polished concrete floors throughout. Lower level walk out. Windows are triple pane. Metal board & batten siding and standing seam metal roof. 5 minutes to town. There are some areas of this home that need finishing. Detached heated garage/shop (32'x 48'). 50' x 100' organic vegetable garden with hydrant fed by 7500 gallon concrete cistern that stores rainwater. 7KW pole mounted solar powers home with 8KW Sol-Ark inverter, 18 KW Fortress battery, and 12 KW Winco Generator. Cerv2 air exchanger with Geo-boost (pre-heating & pre-cooling) and Ultraviolet air purification. (id:39551)
9338-R16 West Ipperwash Road Unit# R-16
Lambton Shores, Ontario
Top of the line 14 x 40 foot Huron Ridge Manor Melrose Model built 2017 modular home located in the back of Our Ponderosa Cottage & RV Park 1 mile from Ipperwash Beach. The 45' x 100' lot is landscaped & backs to treed nature area. Open concept Living Room/Kitchen with a view of the golf course. Vaulted ceiling in kitchen and living room, 2 bedrooms, master has queen size bed, second bedroom has built-in bunk beds, 4 piece main bath with tub. Lots of cabinets and island in the kitchen with propane stove, stainless steel fridge, built-in microwave. Sliding doors from kitchen to covered deck plus an open deck area all view golf course across the road, Screen room off the covered deck views the wooded area at the rear. Laminate floors thru out, forced air heating with central air, hot water heater is owned. The decks all have plexiglass panels. Covered deck is 10' x 9' 7, open deck is 16' x 9' 7. There is a vinyl shed at the rear and private sitting area with a fire pit. Our Ponderosa Cottage & RV Park offers so many amenities including a 9 hole golf course, horseshoe pits, adult outdoor fitness equipment, adult swimming pool, hot tub, kids swimming pool with water slide. Note no extra charge for guests, park fee of $4,100 per season plus HST is for 6 months includes water and golf. Our Ponderosa Resort has something for everyone, from swimming to golfing and is just a few minutes from the beach, activities include: Heated family pool with 78' water slide for all ages. (id:39551)
282 W Erb Street
Waterloo, Ontario
Excellent development opportunity in the heart of Waterloo's university district! 2.5km to UW, 800m to T&T Supermarket. RMU-20 zones allows for multi-unit residential building, Official Plan Approved for 6 story apartment building with 35 units, 1bed+1den, Survey and official drawings prepared by Architect are available. Please Call For The Detail Of The Drawing And Floorplan. (id:39551)
6145 Hobbs Road
Kettle Point, Ontario
2 bedroom winterized cottage located on leased land near end of Hobbs Road at Kettle Point, short walk to great sand beach. 120 foot wide x 130 foot deep lot with many mature trees on quiet Street. Home features: Open concept living room/kitchen/dining room with vaulted ceilings, cozy propane fireplace, patio doors to 22 x 18 foot rear deck w/Gazebo, main floor laundry and updated 3 piece bath w/5 foot shower. Patio doors from living room to 12' 6 x 12' 6 side deck with a Gazebo, 100 amp panel with breakers. Living/dining room & kitchen have laminate floors and vaulted ceiling, skylight in the kitchen. Pump house has a rental water softner and UV system. There is a 52 x 21 foot front deck with a 15'6 x 8' 5 Pergola w/metal roof, metal roof on the house and pump house. Most furnishings are included as well as a canvas carport. Pressure pump was new in 2019, most windows new in 2017, 4 appliances included. Septic system new in 2019 Seller will have septic tank pumped and inspected to meet all Band requirements. Note: Land is leased, current lease is $3,000.00 per year, plus Band fees of $2,2.00 which include garbage collection, road maintenance etc. There are no taxes, You have to have cash to purchase no one will finance on native land, Buyer must have current Police check and proof of insurance to close. Several public golf courses within 15 minutes, less than an hour from London or Sarnia, 20 minutes to Grand Bend. Great sand beach close by. Cannot be used as rentai (id:39551)
222 Argyle Avenue
Delhi, Ontario
Opportunity Knocks! This General Industrial Zoned (MG) property sits on an acre lot and the building is 8,600 Sq Ft. There is a bay door on one side of the building and also another truck dock door on the other side of the building. The zoning on this property has a wide variety of permitted uses. There are a ton of opportunities to start or expand your business with this property!Aprox. 3,000 square feet of the property is currently leased. The tenant pays $3,000 per month plus their proportionate share of utilities and property taxes. (id:39551)
87 Ordnance Avenue
Turkey Point, Ontario
THIS IS IT. Nestled along Ontario's scenic South Coast, this remarkable waterfront property offers a coveted blend of natural beauty and modern luxury. Positioned just steps from Lake Erie, it boasts sweeping vistas of Long Point Bay and a pristine white sand beach. Upon stepping through the front door, be greeted by an airy, light-filled open-concept living area adorned with soaring 9' and 17' ceilings. The grand foyer leads seamlessly to a cozy living space adorned with a propane fireplace and sleek engineered hardwood floors. A gracious formal dining room transitions effortlessly to the Maple Kitchen, complete with built-in appliances and solid surface countertops. This chef's haven provides ample workspace and top-of-the-line appliances. Adjacent, the rear laundry/utility area grants access to the covered patio, perfect for alfresco dining. A convenient main floor 3-piece washroom with a walk-in shower makes for effortless beach cleanup. Ascend the Maple staircase to discover three generously sized bedrooms, each boasting vaulted ceilings for added allure. A well-appointed 4-piece bath serves this level, while a vestibule/loft offers a tranquil retreat for leisurely pursuits. Outside, meticulous landscaping and mature trees create an idyllic setting. This beachside sanctuary is a true gem, ideal for those seeking both serenity and functionality. Boasting 3 bedrooms, 2 baths, and over 1675 sq. ft. of refined living space, it caters to discerning buyers and promises a lifestyle of unparalleled coastal elegance. (id:39551)
Lot 2 North Street N
Clinton, Ontario
Introducing an 2-bedroom, 2-bathroom Double car garage to be constructed detached home nestled in the charming new subdivision of Clinton Heights. This home boasts modern design elements and quality craftsmanship, offering a perfect blend of comfort and style in a serene neighborhood setting. Located in a sought-after area, this new subdivision promises a tranquil and inviting atmosphere, making it an ideal place to call home. The thoughtful design of this detached home reflects contemporary living trends while maintaining a timeless appeal. One of the standout features of this property is the builder's extensive range of floor plans, providing prospective homeowners with a plenty of options to choose from. Whether you prioritize open-concept layouts, spacious bedrooms, or functional living spaces, there is a floor plan available to suit your unique needs and preferences. Furthermore, the builder offers the flexibility of custom home construction, allowing you to personalize your dream home to perfection. From selecting finishes and fixtures to optimizing space utilization, the customization options ensure that your home truly reflects your lifestyle and taste. For those seeking additional living space or multi-generational living arrangements, the builder also provides the option of a floor plan with a basement in-law suite. This thoughtful addition caters to diverse family dynamics, offering flexibility and convenience without compromising on comfort or style. (id:39551)
What's Your House Worth?
For a FREE, no obligation, online evaluation of your property, just answer a few quick questions
Looking to Buy?
Whether you’re a first time buyer, looking to upsize or downsize, or are a seasoned investor, having access to the newest listings can mean finding that perfect property before others.
Just answer a few quick questions to be notified of listings meeting your requirements.
Meet our Agents








Find Us
We are located at 45 Talbot St W, Aylmer ON, N5H 1J6
Contact Us
Fill out the following form to send us a message.
