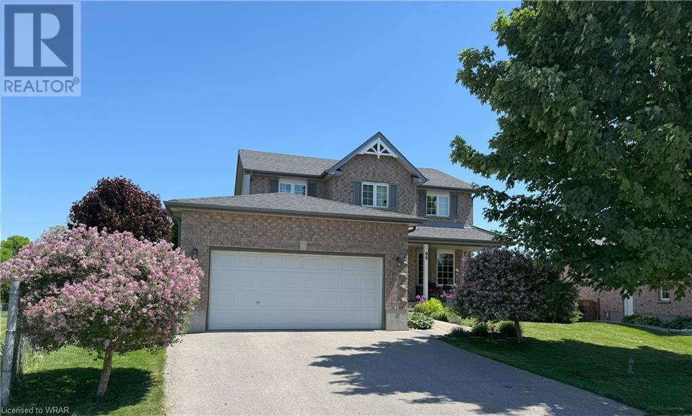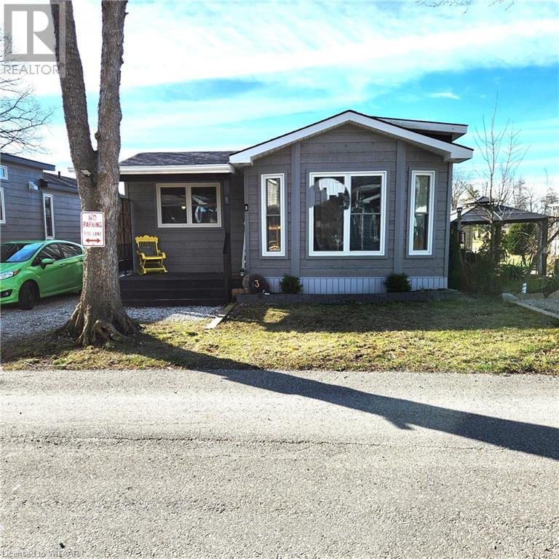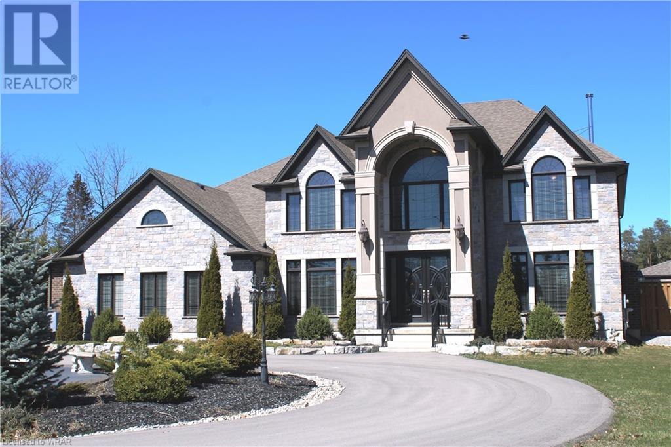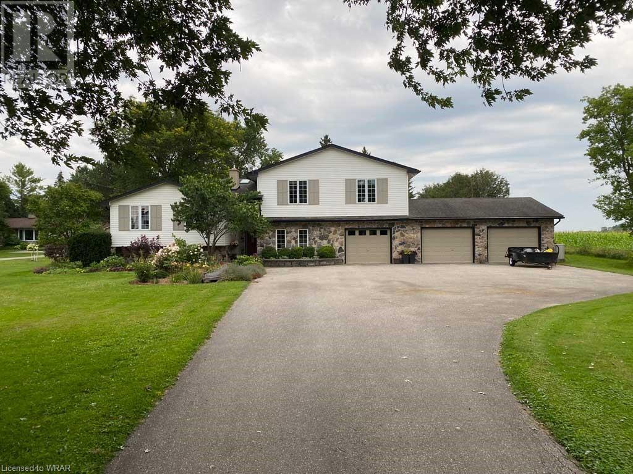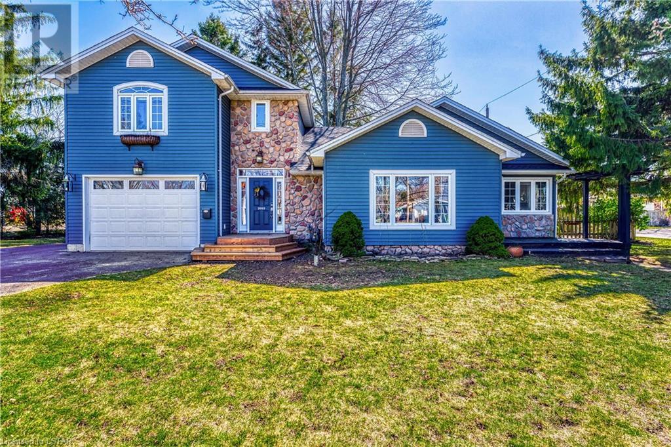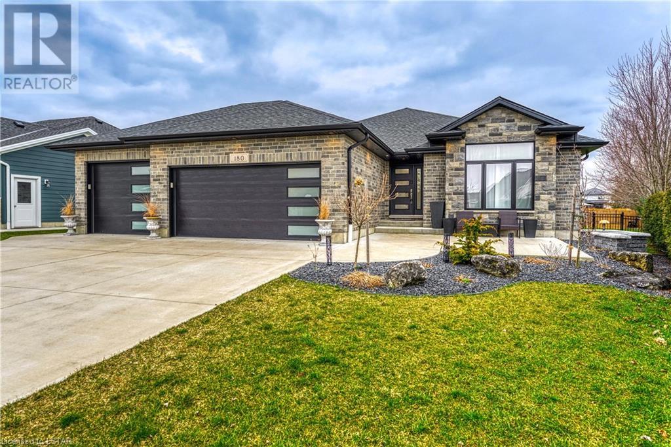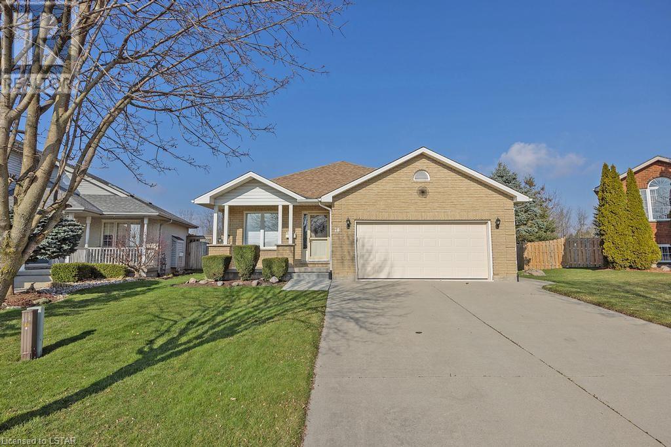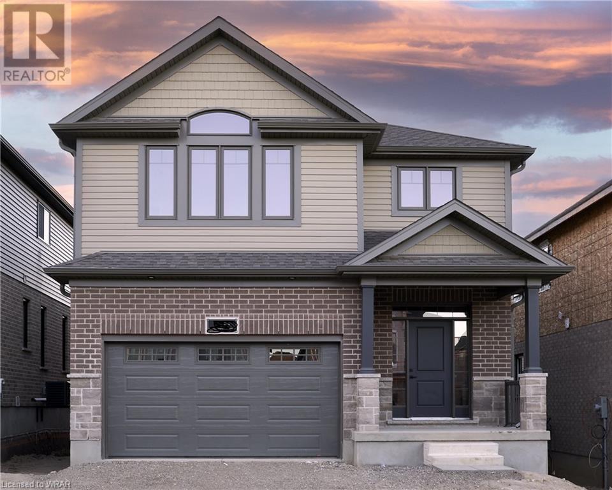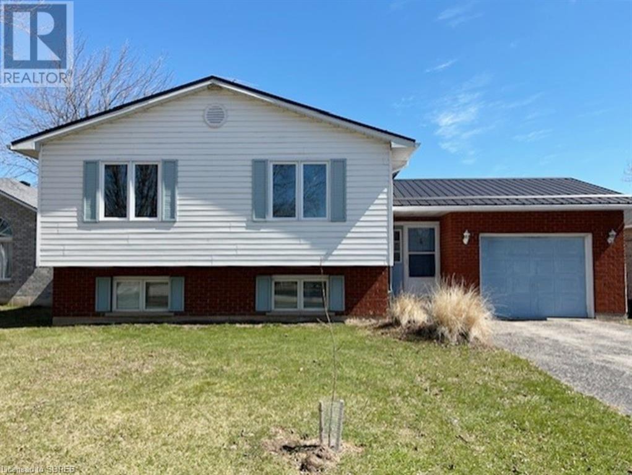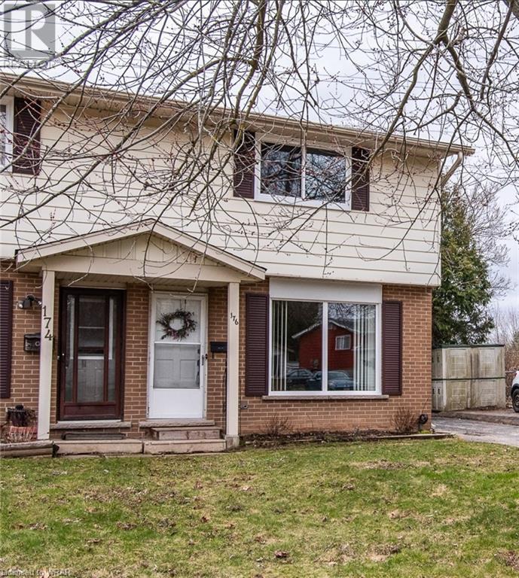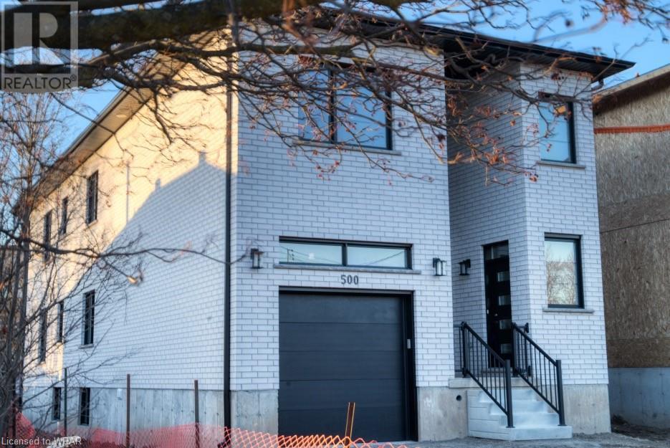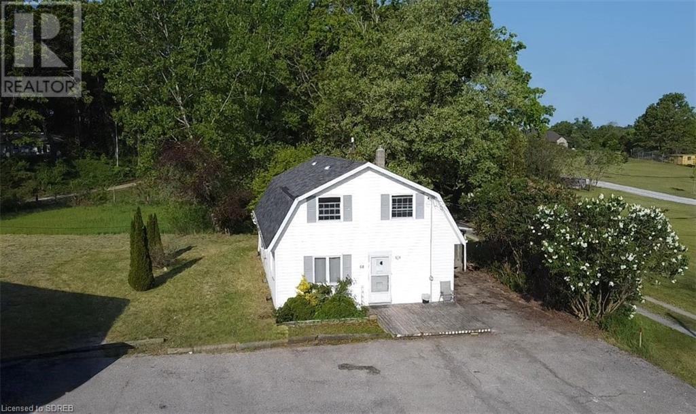Listings
95 Halls Drive
Elora, Ontario
LOCATION LOCATION....Check out this large, fully fenced yard backing onto the Elora Cataract Trail with NO HOMES directly behind! This Wrighthaven Homes built two story is not only located in a prime location on a quiet road in S. Elora....it also has a fully finished WALK OUT BASEMENT with a 4th bedroom plus office and 3pc bathroom, ideal for multi family living or in law suite. Enjoy quiet small town living in beautiful Historic Elora, only a short walk from shops and restaurants downtown. This home offers over 2300 sqft of living space. As you walk in to the large, inviting foyer there is a home office with built-in shelves on the main floor (could also double as main floor bedroom or play room), mud room/laundry off two car garage and large eat in kitchen with lots of cupboards and island plus cozy living room with gas fireplace. Follow the curved oak staircase up to 3 good sized bedrooms, 4pc bathroom and master bedroom with walk in closet and luxury Ensuite. A large deck spans the width of the house from the kitchen overlooking mature trees & trails. Watch your kids and pets play in the fully fenced pie shaped yard while making dinner or relaxing on the deck. View virtual tour link on listing and floor plans. (id:39551)
296 West Quarter Townline Road Unit# 3
Harley, Ontario
Care-free retirement living awaits you at Lyons Shady Acres!! The windows let in tons of natural light. The chalet ceiling adds height. The kitchen features ample cupboard space with a beautiful island with additional seating, sight-lines to the living room to make entertaining seamless. The Primary has built in closets and headboard. Enjoy the large covered deck with picturesque views to enjoy the sunset and your morning coffee. Beautifully landscaped with a fire pit out back. The powered shed can house all your gardening tools & winter storage for the patio furniture amongst so much more! The friendly community is 50+ and park amenities include year round recreation hall that hosts year round social events, shuffle board and more. The inground pool is open during the summer months. Spend your time doing what makes you happiest instead of worrying about a large home & property to maintain. Country & carefree living conveniently located close to Woodstock & Brantford. (id:39551)
1548 Roseville Road
Roseville, Ontario
Incredible 4 bedroom home built on a 1-acre lot! 5 cars heated/air conditioned garage. 1045 sq. ft. heated workshop that holds another 5 cars. House main and upper floors 4.700 sq. ft. Framed basement 2,500 sq. ft. enclosed porch 1,075 sq. ft. total living space 9275 sq. ft. 4 bedrooms (1 on main floor) large masters on upper floor with 2 walk-in closets huge en-suite with 2 person spa shower with body jets and rain head - 2 person jet tub. Huge chefs kitchen with granite and quartz counter tops. Family room with 18 ft. ceilings with a great view. Backyard for fun and entertaining, inground salt water pool with gas heater 40 X 17 ft. pool house with washrooms and change room, features: 26 KW whole home generator, fountain with pool in courtyard, professional landscaped, front gated entry prepped for operators, enclosed screened porch, zoned HVAC system (each floor adjustable) 5 tone AC, auxiliary heat pump for master bedrooms and garage, 9' ceilings, coffered ceilings, hardwood and tile flooring, gas fireplace, wood burning stove, gas range with grill, all lighting LED, outdoor 2 head shower, irrigation system entire property, wood burning pizza oven and BBQ. /fireplace complete w/ grills, rotisserie and motor, waterfall feature out of landscape stone, road grade 2 coats of asphalt driveway and courtyard, automatic timer for courtyard and gated entry, custom pergola with misters for ceiling fan to cool off on hot days, storage shed approx. 400sqft, Basement framed ready to be drywalled with walk up to garage and backyard. (id:39551)
754755 Highway 53 Highway
Woodstock, Ontario
First time in 23 years on the market! Fantastic country property close to 401/403 corridor for commuters. Mature landscaping and trees provide ambiance and privacy. Multi-level design allows for large families or multi-generational living. Open concept kitchen/dining area with an abundance of maple kitchen cupboards (2017), quartz and granite countertops and convenient main floor laundry. Entry level sitting room/library promotes quiet afternoon visiting and lower level rec room is great for game nights, overnight overflow guests or working from home. Super sized separate level primary suite with a spa like bathroom, walk in closet and private balcony overlooking gardens. Triple garage (oversized double 24' x 28' ) allows for storage, parking, workshop (heated) and toys. Beautifully landscaped yard features perennials, fruit trees, patio and gazebo. Paved court could be suitable for tennis or pickle ball. (id:39551)
2693 John St Street
Brights Grove, Ontario
INTRODUCING 2693 JOHN ST, NESTLED IN BRIGHT'S GROVE—A CHARMING COMMUNITY. THIS INVITING PROPERTY OFFERS THE BEST OF BOTH WORLDS: A SHORT STROLL TO LAKE HURON'S PRISTINE WHITE SAND BEACH AND THE COMFORTS OF HOME. WITH 4 BEDROOMS AND 2 FULL BATHROOMS, IT'S PERFECT FOR FAMILIES OR A SERENE GETAWAY. THE KITCHEN, FEATURING A GAS RANGE, IS THE HEART OF THE HOME—IDEAL FOR CULINARY ADVENTURES. NATURAL LIGHT FLOODS THE LIVING ROOM, CREATING A WARM ATMOSPHERE. ENTERTAIN IN THE DINING ROOM WITH PATIO DOORS OPENING ONTO A LARGE DECK AND PRIVATE BACKYARD. THE 1.5 GARAGE WITH IN-FLOOR HEATING ADDS YEAR-ROUND PRACTICALITY AND COMFORT. WITH ITS BEACHY CHARACTER AND PROXIMITY TO LAKE HURON, THIS PROPERTY OFFERS ENDLESS POSSIBILITIES—WHETHER AS A PERMANENT RESIDENCE OR TRANQUIL COTTAGE RETREAT. DON'T MISS OUT ON THE OPPORTUNITY TO MAKE 2693 JOHN ST YOUR OWN SLICE OF LAKESIDE PARADISE! (id:39551)
180 Hennessy Street
Forest, Ontario
INTRODUCING THE EXQUISITE FOREST BUNGALOW BY KEY HOMES! THIS LUXURIOUS PROPERTY OFFERS 1777 SQ FT OF MODERN LIVING SPACE, FEATURING 2+2 BEDROOMS AND 3 FULL BATHS. BUILT IN 2020, IT BOASTS IMPECCABLE CRAFTSMANSHIP AND A SEPARATE BASEMENT LIVING SPACE. ENJOY A SPACIOUS TRIPLE CAR GARAGE WITH DRIVE-THROUGH 8' DOORS AND A LARGE CEMENT PAD FOR ENTERTAINMENT OR STORAGE. THE CHEF'S KITCHEN, WITH $30,000 IN UPGRADES, INCLUDES TOP-GRADE QUARTZ COUNTERS, STAINLESS APPLIANCES, AND A STYLISH BUTLER PANTRY WITH A COFFEE STATION. STEP OUTSIDE TO A LANDSCAPED YARD WITH A $30,000 DEGROOT LANDSCAPING PACKAGE AND $22,000 IN FENCING. RELAX IN THE THREE-SEASON SUNROOM OR CONTROL LIGHT AND PRIVACY WITH FRENCH DOORS FEATURING BUILT-IN BLINDS. WITH LUTRON SMART SWITCHES, CONVENIENCE AND ENERGY EFFICIENCY ARE GUARANTEED. DON'T MISS THIS EXCEPTIONAL OPPORTUNITY TO MAKE THIS PROPERTY YOUR HOME! (id:39551)
28 James Turvey Place
St. Thomas, Ontario
Pristine brick bungalow with a 2 car attached garage, this home boasts on the main level an open concept kitchen and living room with a vaulted ceiling. The Living room offers access to a concrete patio area and a beautiful landscaped rear yard. Also on the main floor is a large primary bedroom with a 4 piece ensuite and a walk-in closet. There is a second bedroom, 3 piece bathroom and main floor laundry. Moving to the lower level which offers a large rec room with a gas fireplace, bedroom, a 3 piece bathroom and storage. (id:39551)
360 Chokecherry Crescent
Waterloo, Ontario
This Brand new 4 bedrooms, 3 bath single detached home in Vista Hills is exactly what you have been waiting for. The “Canterbury” by James Gies Construction Ltd. This totally redesigned model is both modern and functional. Featuring 9 ft ceilings on the main floor, a large eat in Kitchen with plenty of cabinetry and an oversized center island. The open concept Great room allows you the flexibility to suite your families needs. The Primary suite comes complete with walk-in closet and full ensuite. Luxury Vinyl Plank flooring throughout the entire main floor, high quality broadloom on staircase, upper hallway and bedrooms, Luxury Vinyl Tiles in all upper bathroom areas. All this on a quiet crescent, steps away from parkland and school. (id:39551)
70 Ellis St
Port Rowan, Ontario
Lakeside living at its finest! 3 Bedroom, 2 bath, brick & vinyl Raised Ranch with many upgrades, High Efficiency Gas Furnace (2023), Steel Roof (2019), flooring, windows... The redone kitchen has a Built-in Range Top & Oven. Primary bedroom has a large walk-in closet & views the rear yard. Downstairs there's over 1000 sq ft finished, with a Rec Rm, 3 pc bathroom & laundry room, also there's an option to convert a portion of the Rec room back into a bedroom. This solid home is perfect for a family, is located in the lakeside town of Port Rowan and is close to golf, marinas, wineries, boutiques, pharmacy, churches and groceries. Call today for your private viewing! (id:39551)
176 Pinedale Drive
Kitchener, Ontario
Discover your dream home at 176 Pinedale Drive, a beautifully updated residence nestled in a great location in Kitchener, Ontario. This charming house offers a seamless integration of comfort, style, and convenience, making it an ideal haven for a wide array of homebuyers. Boasting three cozy bedrooms and two bathrooms, this property has been extensively updated and promises ample space for relaxation and rejuvenation. The heart of the home features a newly renovated kitchen, complete with stunning quartz countertops and quality appliances that are included to ensure a hassle-free move. The new windows ( 2024)fill the space with natural light, highlighting the fresh flooring and chic Decora outlets and switches, creating an inviting atmosphere throughout. New forced air gas furnace and central air conditioning - March/2024. Designed with your convenience in mind, the lower level of this house expands your living space, featuring an office/den and a three-piece bathroom—perfect for remote work or an additional entertainment area. Numerous pot lights and some new flooring enhance the modern feel of the home. One of the most captivating features of this property is its fenced backyard that backs onto inviting green space, offering privacy and a picturesque setting for outdoor activities or simply enjoying nature's tranquility. This home doesn’t just provide a beautiful living space; its location in a friendly neighborhood near schools, shopping, expressways, and most amenities ensures that everything you need is within easy reach. The exterior boasts aluminum soffits, fascia, and eaves, reflecting the quality and care that have gone into maintaining this property. Experience the blend of modern updates and unbeatable location at 176 Pinedale Drive, where every detail has been considered for your comfort and convenience. Welcome to your new home, where life’s moments await. (id:39551)
500 Karn Street
Kitchener, Ontario
NEW! Large Custom Built all Brick Duplex with a Separate 2 Bedroom In-law Suite with separate side entrance. 3985sqft of living space. 1x3 bedroom 1539sf and 2x2 bedroom, 1284sf Main+ 1162sf Lower In-law. 9ft ceilings on all 3 levels. All units have 2 - full Bathrooms. 3 primary bedrooms with ensuites and walk-in closets. 3 Laundry rooms, Quarts counters and backsplash. Large windows throughout including In-Law Suite. All appliances included. Separate gas, hydro and water meters. 2 large decks. No rented equipment. Quality materials and workmanship is evident throughout. Safe and Sound Insulation between all units (noise dampening). An ideal Multi Generational living set up with rental income or Airbnb and a great investment that is built to last with minimal maintenance. Parking for 3-4 cars. Tarion Warranty included. Driveway and sod included. Call today for more information or a private viewing. Quick closing is possible. (id:39551)
68 Hillcrest Road
Simcoe, Ontario
Welcome to the recently severed 68 Hillcrest Rd Simcoe, a beautiful barn-style home blending country charm with city convenience. Situated on a generous .4 acre lot, this 1,711 square foot residence features three bedrooms and two bathrooms, offering ample space for comfort and privacy. Set back from the road, watch the family play in the backyard without the worry of traffic or noise. The layout is crafted for ease, including a main floor laundry room and mudroom that keep day-to-day operations smooth. The centerpiece is a recreation room, providing a versatile area for entertaining or quiet nights in. Recent updates such as new basement framing, drywall, and a renovated second-floor bathroom blend modern flair with the home's rustic charm. With parking for three vehicles and close proximity to amenities like shopping centers, a hospital, and a sports complex, this property ensures you're always just moments away from everything you need while enjoying the tranquility of your own space. 68 Hillcrest isn't just a house; it's an opportunity to create your dream home in a welcoming community. Discover your perfect mix of country charm and modern living here. (id:39551)
What's Your House Worth?
For a FREE, no obligation, online evaluation of your property, just answer a few quick questions
Looking to Buy?
Whether you’re a first time buyer, looking to upsize or downsize, or are a seasoned investor, having access to the newest listings can mean finding that perfect property before others.
Just answer a few quick questions to be notified of listings meeting your requirements.
Meet our Agents








Find Us
We are located at 45 Talbot St W, Aylmer ON, N5H 1J6
Contact Us
Fill out the following form to send us a message.
