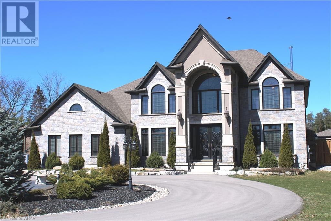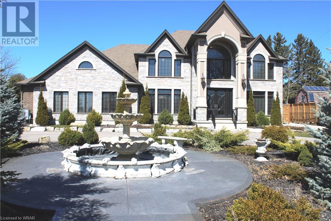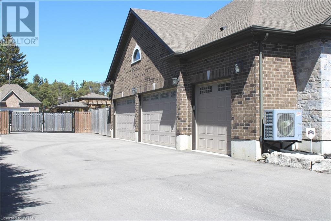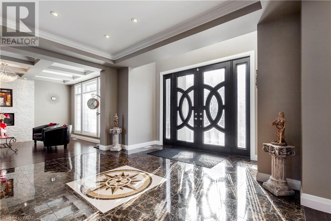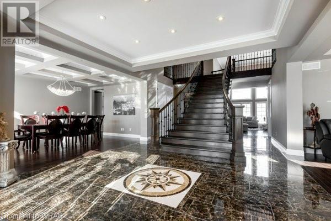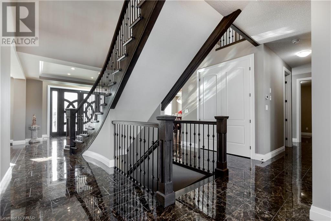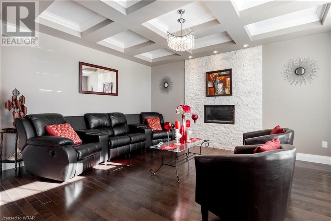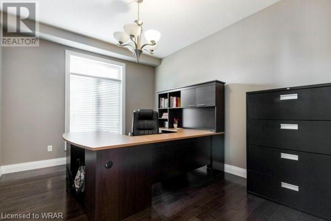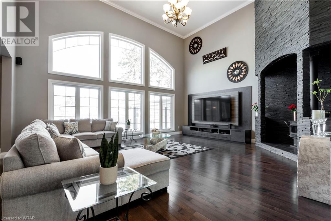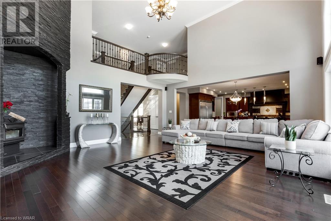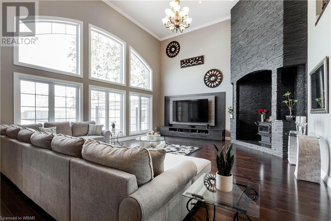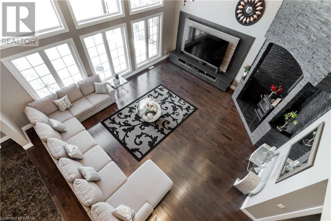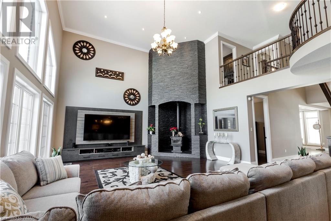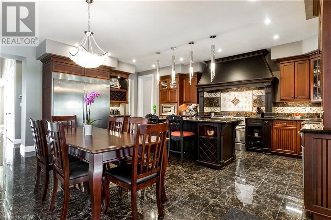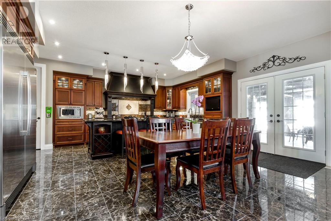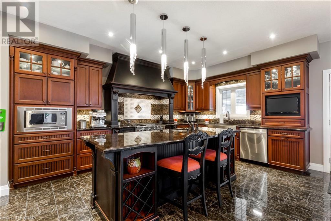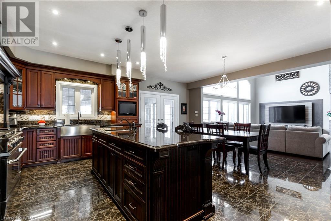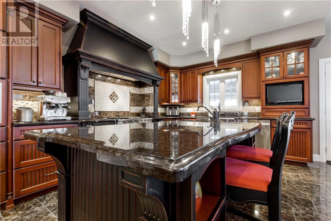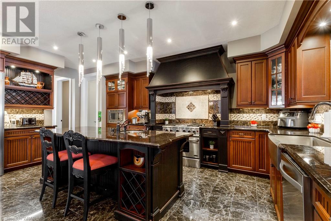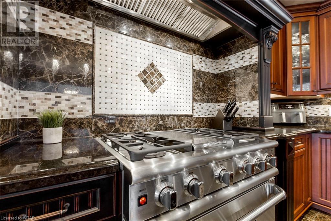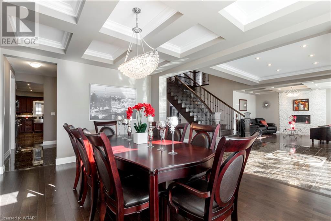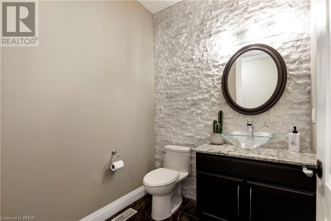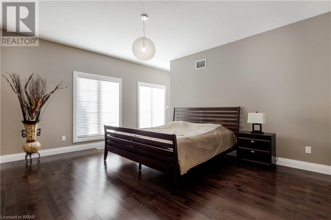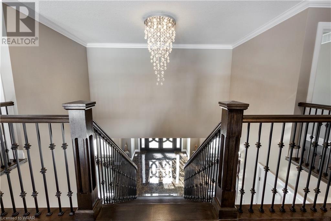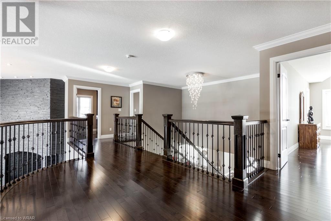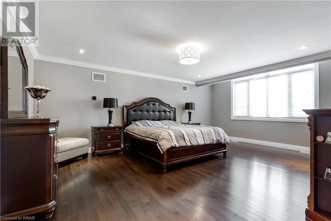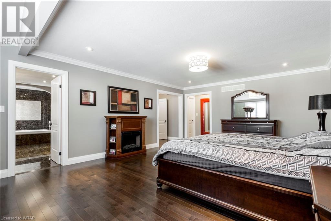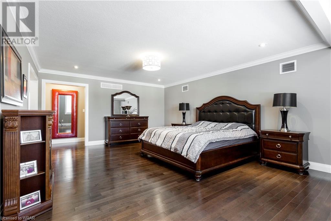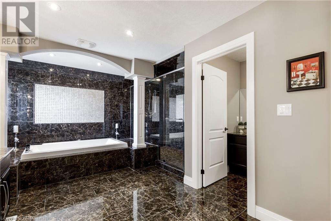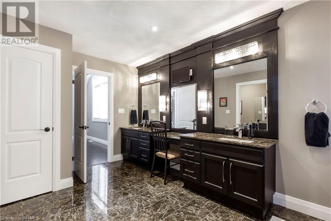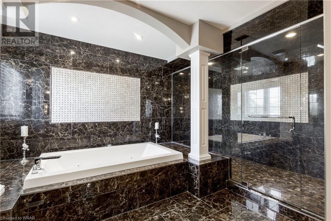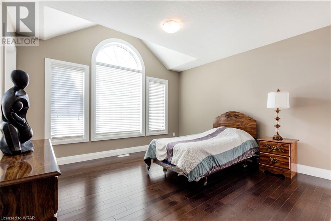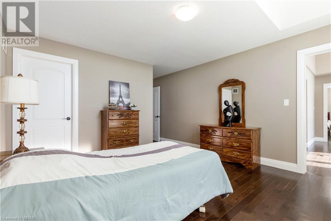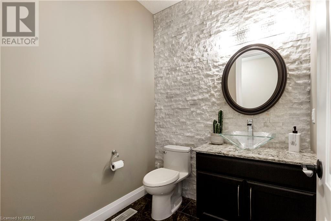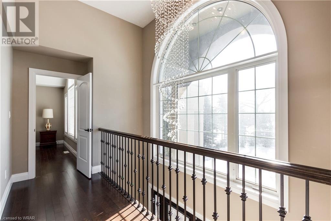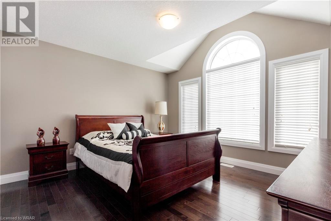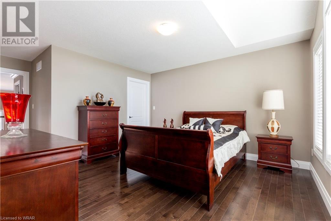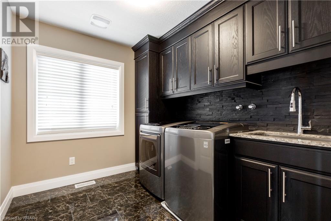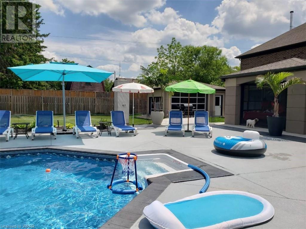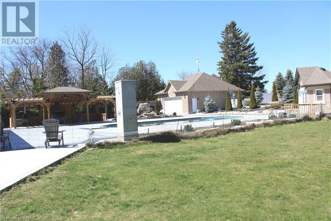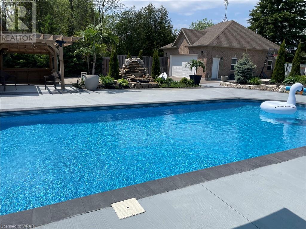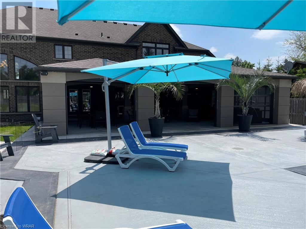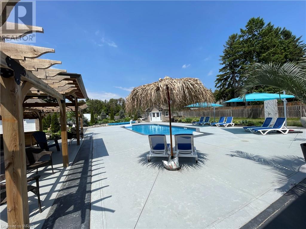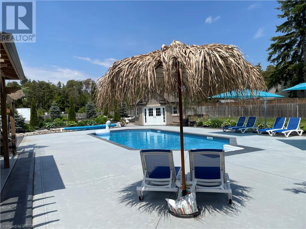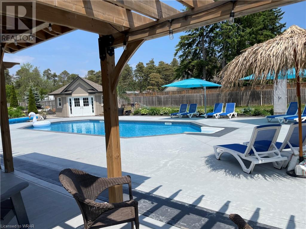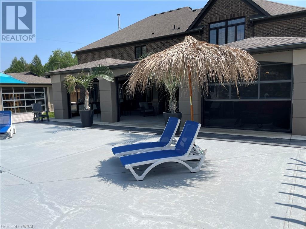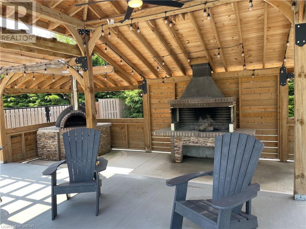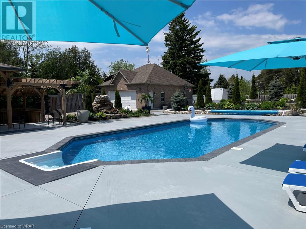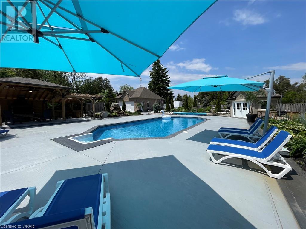4 Bedroom
4 Bathroom
4700
2 Level
Fireplace
Central Air Conditioning
Forced Air, Hot Water Radiator Heat, Heat Pump
Lawn Sprinkler, Landscaped
$2,995,000
Open House Sunday 19th 2-4 pm Incredible 4 bedroom home built on a 1-acre lot! 5 cars heated/air conditioned garage. 1045 sq. ft. heated workshop that holds another 5 cars. House main and upper floors 4.700 sq. ft. Framed basement 2,500 sq. ft. enclosed porch 1,075 sq. ft. total living space 9275 sq. ft. 4 bedrooms (1 on main floor) large masters on upper floor with 2 walk-in closets huge en-suite with 2 person spa shower with body jets and rain head - 2 person jet tub. Huge chefs kitchen with granite and quartz counter tops. Family room with 18 ft. ceilings with a great view. Backyard for fun and entertaining, inground salt water pool with gas heater 40 X 17 ft. pool house with washrooms and change room, features: 26 KW whole home generator, fountain with pool in courtyard, professional landscaped, front gated entry prepped for operators, enclosed screened porch, zoned HVAC system (each floor adjustable) 5 tone AC, auxiliary heat pump for master bedrooms and garage, 9' ceilings, coffered ceilings, hardwood and tile flooring, gas fireplace, wood burning stove, gas range with grill, all lighting LED, outdoor 2 head shower, irrigation system entire property, wood burning pizza oven and BBQ. /fireplace complete w/ grills, rotisserie and motor, waterfall feature out of landscape stone, road grade 2 coats of asphalt driveway and courtyard, automatic timer for courtyard and gated entry, custom pergola with misters for ceiling fan to cool off on hot days, storage shed approx. 400sqft, Basement framed ready to be drywalled with walk up to garage and backyard. (id:39551)
Open House
This property has open houses!
Starts at:
2:00 pm
Ends at:
4:00 pm
Property Details
|
MLS® Number
|
40580379 |
|
Property Type
|
Single Family |
|
Amenities Near By
|
Golf Nearby, Hospital, Place Of Worship |
|
Features
|
Southern Exposure, Paved Driveway, Sump Pump, Automatic Garage Door Opener |
|
Parking Space Total
|
15 |
|
Structure
|
Workshop, Shed |
Building
|
Bathroom Total
|
4 |
|
Bedrooms Above Ground
|
4 |
|
Bedrooms Total
|
4 |
|
Appliances
|
Dishwasher, Dryer, Refrigerator, Stove, Washer, Microwave Built-in, Hood Fan, Garage Door Opener |
|
Architectural Style
|
2 Level |
|
Basement Development
|
Unfinished |
|
Basement Type
|
Full (unfinished) |
|
Construction Style Attachment
|
Detached |
|
Cooling Type
|
Central Air Conditioning |
|
Exterior Finish
|
Brick |
|
Fireplace Fuel
|
Wood |
|
Fireplace Present
|
Yes |
|
Fireplace Total
|
2 |
|
Fireplace Type
|
Stove |
|
Fixture
|
Ceiling Fans |
|
Foundation Type
|
Poured Concrete |
|
Half Bath Total
|
1 |
|
Heating Fuel
|
Natural Gas |
|
Heating Type
|
Forced Air, Hot Water Radiator Heat, Heat Pump |
|
Stories Total
|
2 |
|
Size Interior
|
4700 |
|
Type
|
House |
|
Utility Water
|
Drilled Well |
Parking
Land
|
Acreage
|
No |
|
Fence Type
|
Fence |
|
Land Amenities
|
Golf Nearby, Hospital, Place Of Worship |
|
Landscape Features
|
Lawn Sprinkler, Landscaped |
|
Sewer
|
Septic System |
|
Size Depth
|
375 Ft |
|
Size Frontage
|
135 Ft |
|
Size Total Text
|
1/2 - 1.99 Acres |
|
Zoning Description
|
R6 |
Rooms
| Level |
Type |
Length |
Width |
Dimensions |
|
Second Level |
4pc Bathroom |
|
|
Measurements not available |
|
Second Level |
Full Bathroom |
|
|
Measurements not available |
|
Second Level |
Bedroom |
|
|
13'3'' x 12'11'' |
|
Second Level |
Primary Bedroom |
|
|
20'9'' x 15'0'' |
|
Second Level |
Bedroom |
|
|
13'3'' x 12'11'' |
|
Main Level |
3pc Bathroom |
|
|
Measurements not available |
|
Main Level |
2pc Bathroom |
|
|
Measurements not available |
|
Main Level |
Family Room |
|
|
22'5'' x 19'0'' |
|
Main Level |
Kitchen |
|
|
21'0'' x 20'0'' |
|
Main Level |
Bedroom |
|
|
15'11'' x 14'0'' |
|
Main Level |
Dining Room |
|
|
16'0'' x 12'3'' |
|
Main Level |
Living Room |
|
|
16'0'' x 12'3'' |
|
Main Level |
Foyer |
|
|
14'11'' x 28'0'' |
Utilities
|
Electricity
|
Available |
|
Natural Gas
|
Available |
|
Telephone
|
Available |
https://www.realtor.ca/real-estate/26825321/1548-roseville-road-roseville
