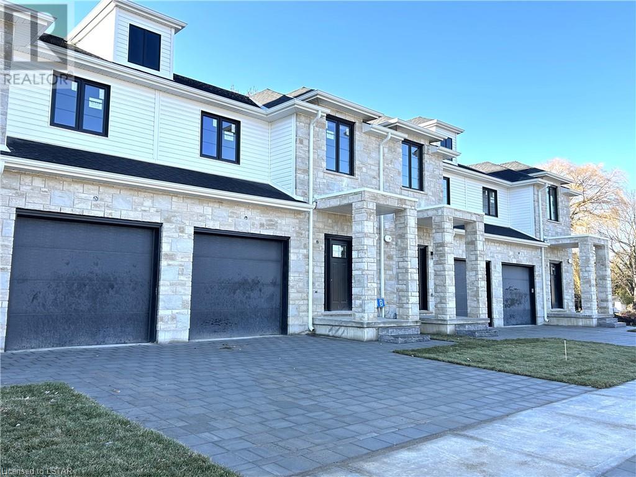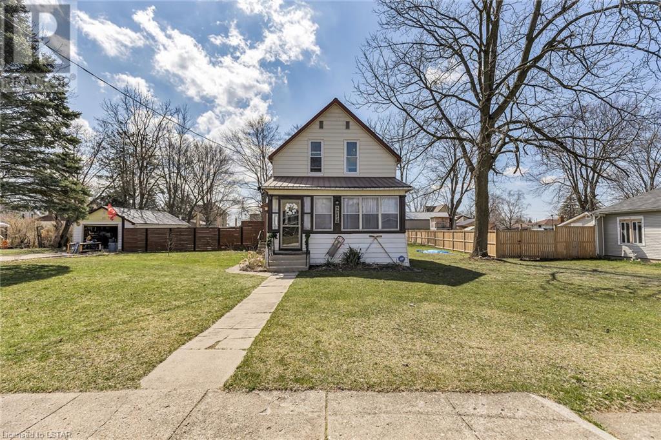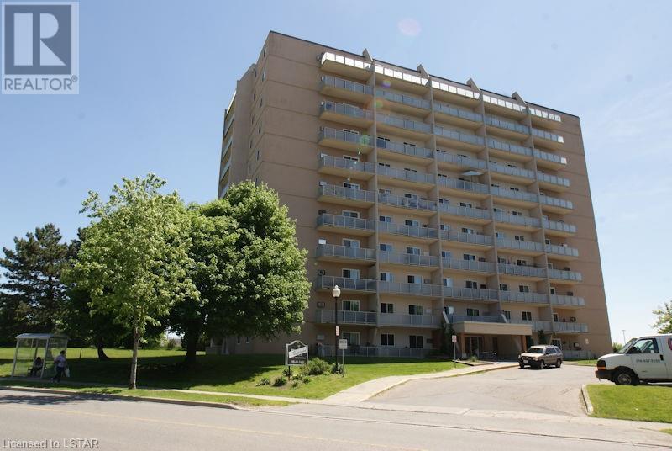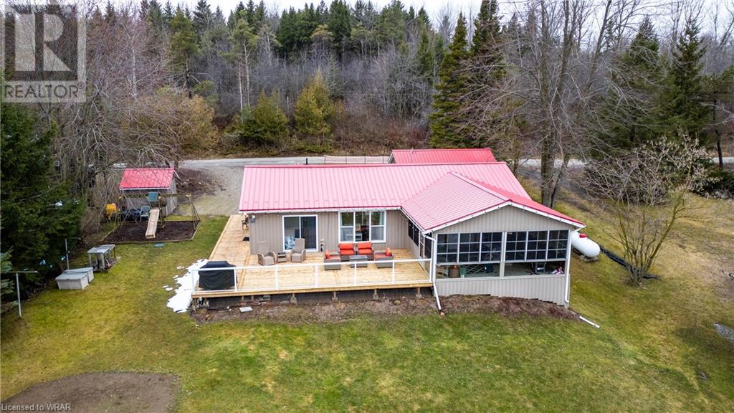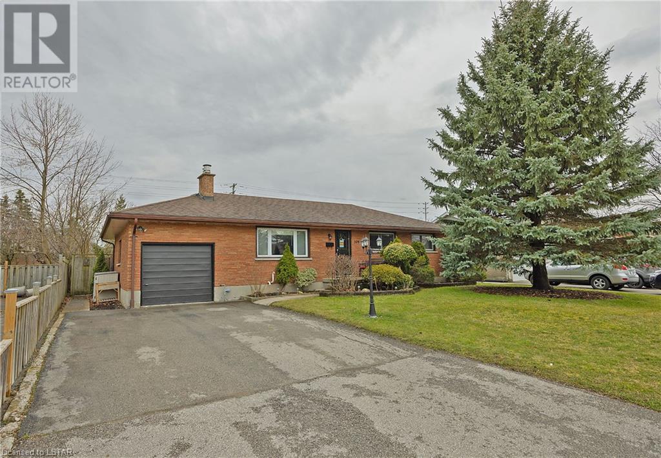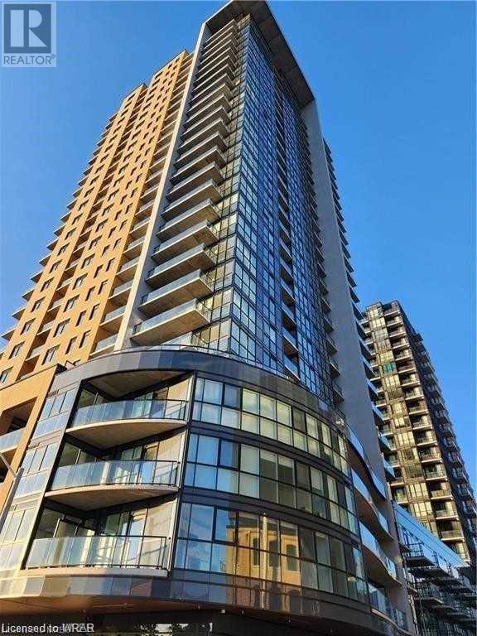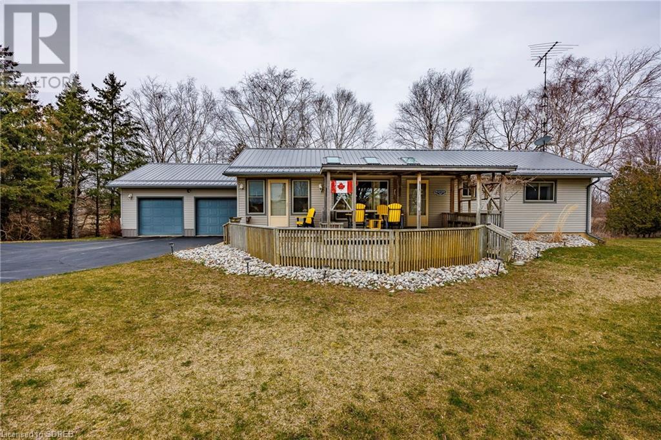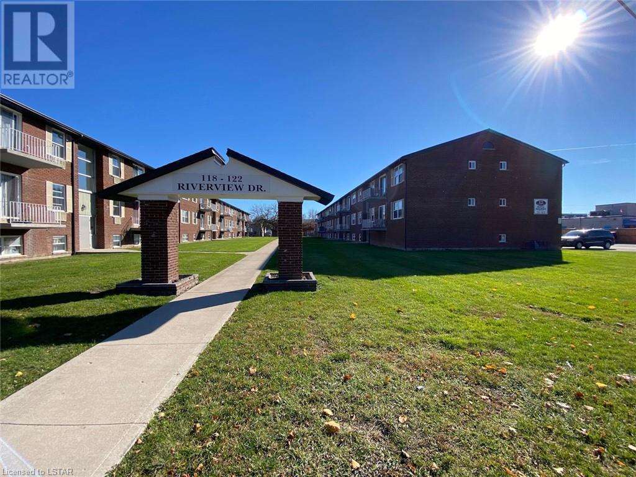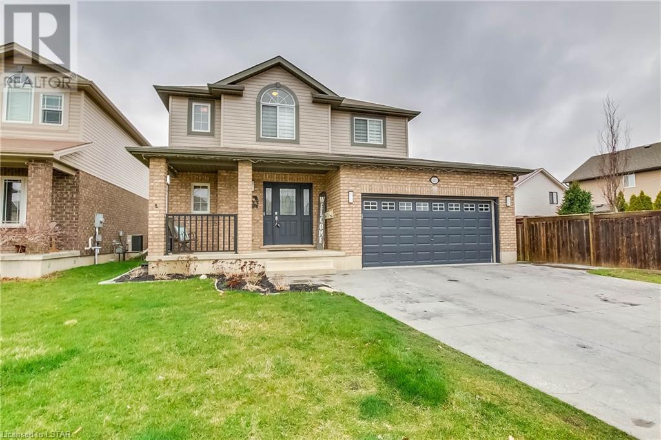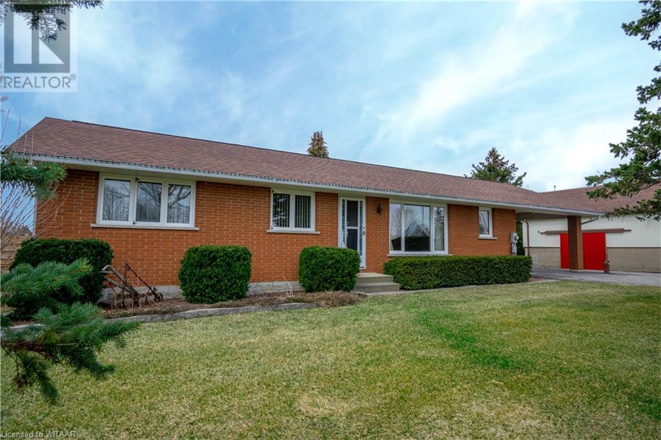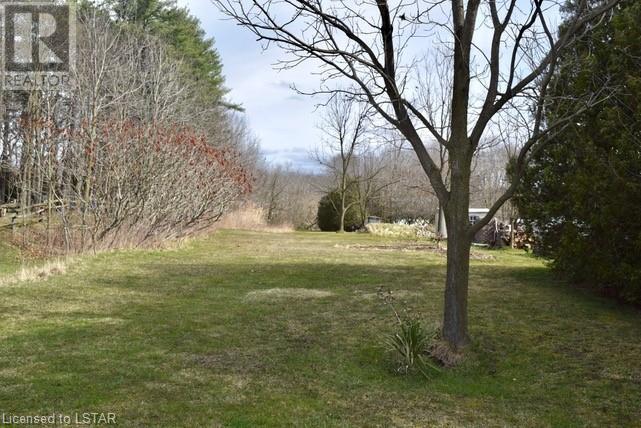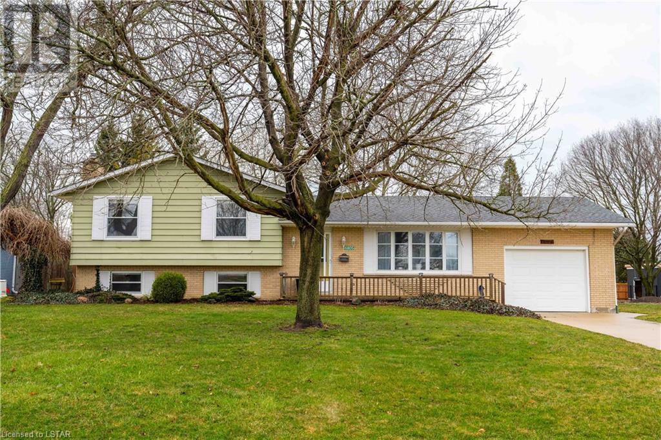Listings
1537 Chickadee Trail Unit# Block B #9
London, Ontario
NO FEES! Under Construction for Oct-Nov 2024. FREEHOLD Townhomes by Magnus Homes are 1750 sq ft of bright open-concept living in Old Victoria Ph II. NOTE PHOTOS ARE FROM COMPLETED BLOCK D. This open concept design is great with light-filled Great Room open to the kitchen area with an island with Quartz bar top , Designer cabinetry in kitchen and bathrooms. Dining area has sliding doors to the 10x10 deck and yard with back fence. The main floor has 9 ft ceilings and a new warm wood light colour luxury vinyl plank floors and door to 10x10 Deck. The Second floor is 8 ft ceilings & NO carpet (vinyl) 3 bedrooms & Laundry. The primary has all you need with a walk-in closet and Beautiful ensuite with Quartz tops, Glass & tiled shower and ceramic floors. All 2 1/2 Bathrooms have beautiful ceramic tile floors & Quartz. Plenty of space in the lower-finish as your own (roughed-in 3- 4pc).Private driveway, Single car garage. . Parking for 2 cars The backyards back on original homes on Hamilton rd -deep lots Check out the floor plans, Magnus Homes builds a great home where Quality comes standard. Purchase with 10% deposit required and builders APS form sent for all offers. Note:Listing Salesperson is related to the Seller. Tax is estimate. (id:39551)
214 Nancy Street
Dutton, Ontario
Nicely updated, affordable, entry level home on almost 1/2 acre with detached garage/man cave & large above ground pool with equipment. This 3 bedroom home with metal roof is a good family home. Live wood edge breakfast bar in kitchen with tile floor & stove, dishwasher & new fridge & garden doors to deck. Large, updated main bathroom & 2 pc en suite off main bedroom. Wood floors in living room & spacious dining room. Main floor family room or office with cabinet & convenient laundry with washer & dryer(5 years old) and cupboards. Enclosed front porch for relaxing or enjoy the huge, private yard with bilevel deck, firepit, fruit trees & shed. Paver stone drive will accommodate 3 cars. Garage has new walkway at side, an insulated corner used as a root cellar, cement floor & hydro. This home will not last! Quick and easy access to 401 (id:39551)
583 Mornington Avenue Unit# 1105
London, Ontario
1 bedroom unit on the top floor with a big balcony facing east. Vacant. Laminate & Ceramic flooring. Move-in condition. Family friendly neighbourhood, surrounded by mature trees and grass area. Walking distance to all the shopping at the corner of Oxford & Highbury and easy access to Fanshawe College with the bus stop at your door. Property tax is $1227/yr. Condo fee is $496/mth which includes heat,hydro,water. (id:39551)
1012 Road 10 Road W
Conestogo Lake, Ontario
Welcome to 1012 Road 10 W on Conestogo Lake! Prepare to be impressed by this well maintained furnished (except a few items) 4 season waterfront cottage. With 5 bedrooms & 1 bathoom, there is plenty of room for family & friends to spend summers on the lake. Pulling up you will find a large driveway w/ ample parking, a heated single car detached garage & large storage shed - perfect for all the water toys. Stepping inside, you will find a good sized updated kitchen w/ tile backsplash, stainless steel appliances (2020) & a large island w/ lots of storage. Off the kitchen is a bdrm w/ sliders to the new deck (2024). The living rm is spacious w/ plenty of seating, luxury vinyl (which is found throughout most of the cottage) & large windows giving you the perfect view of the lake. There are 2 more bdrms off the living rm & a 5 pc bath. Heading to the back of the cottage, there are 2 more great sized bdrms & an amazing sunroom! The windows in the sunroom (2019) span all 3 sides giving you incredible views of the water & the amazing property. This is the perfect place for your morning coffee or to relax at the end of the day & watch the beautiful sunsets. From the sunroom you can access the large deck which has a glass railing so no view is obstructed. There is also a gas bbq hookup & a generator (2019) - a feature that offers great peace of mind. The lot is large w/ lots of room for lawn games, camping & enjoying the outdoors. The property also has an above ground pool, swing set, sandbox, & large firepit. Conestogo Lake is conveniently located close to Drayton, Listowel, Dorking & Elmira which have restaurants, grocery stores & shops. The lake has a campground, sailing club, snowmobile club, walking trails & the water is perfect for boating, waterskiing, canoeing, sailing, swimming & more. With nothing to do but unpack your bags, this is the perfect peaceful escape that you won't want to leave, & with so much to do, the whole family will be entertained all summer long. (id:39551)
309 Burlington Crescent
London, Ontario
Large open concept ranch in family friendly Glen Carin. This beautiful 3 bedroom + den, 2 bath home is move in ready. The open concept main floor has 3 bedrooms, an updated bathroom (2021), a living room with gas fireplace (2018), kitchen and eating area with patio door that lead to a covered patio. The recently updated (2023) lower level has a recroom, a games room with built in bar, updated bathroom (2023), a den/bedroom and laundry room with lots of storage. The large park like lot is fully fenced and has a large double driveway. Other updates include furnace (2020), owned water heater (2018), shingles (2009), updated hydro pan and all vinyl windows. Close to schools, shopping and easy access to 401. (id:39551)
108 Garment Street Unit# 1908
Kitchener, Ontario
OPEN HOUSE SUNDAY MAY 5TH - 1-5PM Corner unit with 2 bedrms, 2 bathrms & 1 parking spot! Tower 3 at the Garment Street Condos is luxury, upscale, low maintenance living in the heart of Kitchener! Steps from DT Kitchener’s vast amenities in the Innovation District, close to Historic Victoria Park, future LRT Hub, quick access to the Go Train, ION Light Rail/ public transit, Google, U of W's Health Sciences Campus, D2L, The Tannery, Deloitte, shops, banks, The Museum, Kitchener's Main Library, pubs & restaurants in Downtown Kitchener or Uptown Waterloo & Kitchener's Farmer's Market. An excellent location for anyone wishing to walk & cycle everywhere. Minutes from trails & Belmont Village, AND more future shops & stores coming right at the base of the building. Walk score-72, Transit score-63, Bike score-85. Everything your heart desires with state-of-the-art amenities including an entertainment room/kitchen, fitness room, basketball, theatre room, resort-style heated pool, beautiful, landscaped rooftop terrace with BBQs, sports court, yoga studio, outdoor pet area & sitting area. Secure parking for cars & bikes. Wireless (ROGERS) internet in suites & common areas, smoke & heat detectors. Inside this beautiful, luxurious unit, is a bright space with natural lighting from the large floor-to-ceiling windows, high ceilings, and an open-concept layout with sprawling engineered flooring. All the modern finishes in the gourmet kitchen including contemporary , higher 40 cabinets, granite countertops, sleek backsplash, SS appliances, perfect for entertaining. This beautiful unit includes bright, spacious bedrooms with large closets, large 4-piece bathroom, & in-suite laundry. Tower 3 is a creatively designed masterpiece, crafted with eco-conscience & energy efficient materials throughout the modernly-designed architecture. At the Park, enjoy a skating rink in the winter, outdoor gym & splash pad in the warmer months, various festivals, events, water activities. (id:39551)
102 Dedrick Road
Port Rowan, Ontario
Have you wanted to Live in the Country yet be close to a town? If so this property is for you! This house is on a quiet road surrounded by farm fields and steps away from a 9 hole golf course. You could own your own golf cart and just drive to the first hole. There is a meandering creek that runs along the property. You can watch the wild life such as deer, wild turkeys, song birds and soaring bald eagles from your large windows. You are a 5 minute drive to boat ramps, bird sanctuary and the beaches of Long Point on Lake Erie. A 5 minute ride in the other direction takes you to Port Rowan where you will find restaurants, grocery store, LCBO, Doctors offices, Dentist, post office and more. The house; 2 bedroom, 2 bath, Open Living space with vinyl flooring installed in 2019, sunroom, 2 car garage, basement, a large two tiered front deck and a private back patio overlooking the creek. The many updates include Stainless Steel refrigerator, stove and above stove microwave purchased in 2020. Owned hot water tank 2023. Leaf Gutter Guards in 2021, Sky lights 2023, Steel roof in 2024 and a Generac generator in 2021. The John Deere riding lawn mower is included in the asking price of the home. This is a must see property. Book your showing today (id:39551)
122 Riverview Drive Unit# 316
Chatham, Ontario
Updated 2 bedroom unit on the first floor, on the side of the building that looks onto the grass area in the middle of the complex. New carpet and paint throughout. Shared laundry on the first floor. Solid brick building with concrete floors - nice and quiet! Recent updates to the building include: soffits/fascia/eavestrough, siding above entry doors, new hallway flooring & paint, fencing around the property and roof shingles. Convenient location close to St Clair College, groceries & shopping. Condo fee is $425/mth which includes all utilities and one parking space (parking is first come first serve). Property tax is $818/yr. (id:39551)
42131 Mcbain Line
St. Thomas, Ontario
Welcome to this charming retreat nestled in the heart of a desirable neighbourhood of Lynhurst. As you approach, you're greeted by a meticulously landscaped yard adorned with a welcoming front porch, setting the tone for the warmth and comfort awaiting within. Step inside the front foyer, where convenience meets functionality with a closet for your storage needs and easy access to both the garage and basement. Continuing through the main floor, you'll find an open-concept layout seamlessly connecting the kitchen, dining area, and living room. Picture cozy evenings by the fireplace in the inviting living space, while the adjacent dining area offers a perfect spot for hosting gatherings with convenient access to the backyard. Speaking of the backyard oasis, prepare to be impressed by its resort-like amenities, including an above-ground pool for summer relaxation, a shed for storage, a gazebo for outdoor entertaining, and a luxurious hot tub off of the deck, creating an ideal setting for year-round enjoyment and leisure. Venturing upstairs, discover three spacious bedrooms, along with a cozy sitting area perfect for unwinding. The convenience of a laundry room adds to the functionality of this level, while a luxurious 4-piece bathroom awaits, complete with a jetted bathtub for ultimate relaxation. Descending to the basement, entertainment awaits with a well-appointed living space featuring a wet bar equipped with a sink and wine fridge, making it perfect for hosting gatherings or simply enjoying downtime. The addition of a 3-piece bathroom enhances the convenience and versatility of this lower level. Updates including a sump pump (2022), A/C (2023), furnace (2022) ensure peace of mind, while recent enhancements such as new laminate floors and fresh paint. This home effortlessly has relaxed charm, offering an idyllic retreat for discerning buyers seeking both comfort and style. Don't miss the opportunity to make this delightful property your own. (id:39551)
9113 Plank Road
Straffordville, Ontario
This well maintained home in the village of Straffordville is an excellent place to call home. A very private lot that is a rare find! With lots of natural light and 4 bedrooms, a large living room, kitchen, dining room, one 4 piece bath and a nice entry way on the main floor you'll have all the space you need. Add to that a partially finished basement, with laundry, a large rec room, 2 piece bathroom and lots of storage and you have all you could need in a home! Not only does this home have excellent inside storage, it also features a small shop for all your outdoor storage needs. This could also be used as a workshop and contains a full loft area. For your outdoor living desires you have a beautifully done 3 level deck just off the dining room and just over 1 acre of yard. New SS appliances included, all you have to do is unpack and enjoy! Located just 10-15 minutes from Port Burwell, this is an excellent location for boaters, fishermen and beach lovers alike. Easy access to the 401 off of Culloden road makes it a breeze to get to London or Woodstock. Recent updates include some windows, a new furnace, flooring and lighting. With so many possibilities this property is a must see! (id:39551)
Con C Pt Lt 1 Dymock Line
Dutton, Ontario
Great Place to build your dream home!! A large deep lot consisting of .8 Acre backing onto the Thames River with easy access to the 401. What zoning allows for is under documents and a copy of the survey. a municipal drain runs across front of property, also to look under documents re offers (id:39551)
6805 King Street
Plympton-Wyoming, Ontario
Family-friendly home located on sought-after King St, Camlachie just a 1 km stroll to the beach. Experience affordable living amidst million-dollar homes. This charming split-level home boasts great potential. The highlight of this property is the spacious 88 x 200 ft lot and a fantastic west-facing deck perfect for enjoying the breathtaking Lake Huron sunsets. Inside, you'll find a practical kitchen with access to the backyard with expansive deck and a convenient half bathroom nearby. The traditional dining room features a new patio door leading to the deck, while the living room leads to 3 bedrooms and a main bathroom upstairs. The lower level offers a large rec room with a wood fireplace insert (currently unused) and previously housed a fourth bedroom. Further down is a sizable work room. With some minor adjustments, the layout could suit a multi-generational family or accommodate a granny suite. The property includes a single-car garage, a beautiful cement driveway that wraps around to the back sidewalk. Recent upgrades two years ago include new carpeting and vinyl on the main floor, renovated main bathroom, a gas stove in the kitchen, a new furnace, and air conditioner. The roof was replaced in 2009, and additional insulation was installed in the rec room and attic. King St is known for the proximity to Errol Road Public School, easy access to parks, trails, golf courses, grocery stores, and the beachside community of Brights Grove. Don't miss the chance to schedule a viewing today. (id:39551)
What's Your House Worth?
For a FREE, no obligation, online evaluation of your property, just answer a few quick questions
Looking to Buy?
Whether you’re a first time buyer, looking to upsize or downsize, or are a seasoned investor, having access to the newest listings can mean finding that perfect property before others.
Just answer a few quick questions to be notified of listings meeting your requirements.
Meet our Agents








Find Us
We are located at 45 Talbot St W, Aylmer ON, N5H 1J6
Contact Us
Fill out the following form to send us a message.
