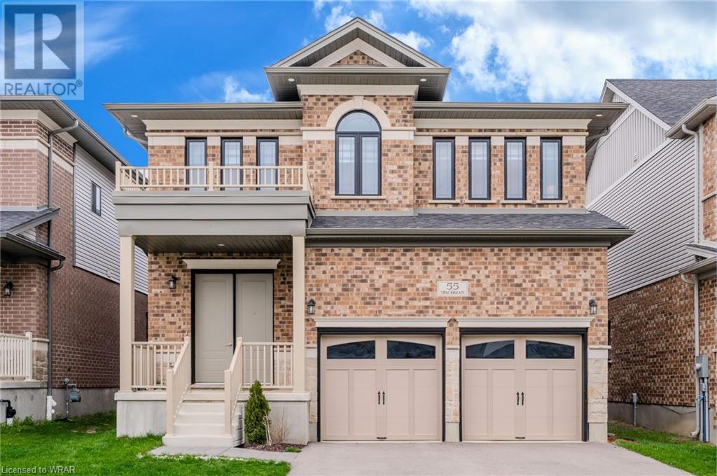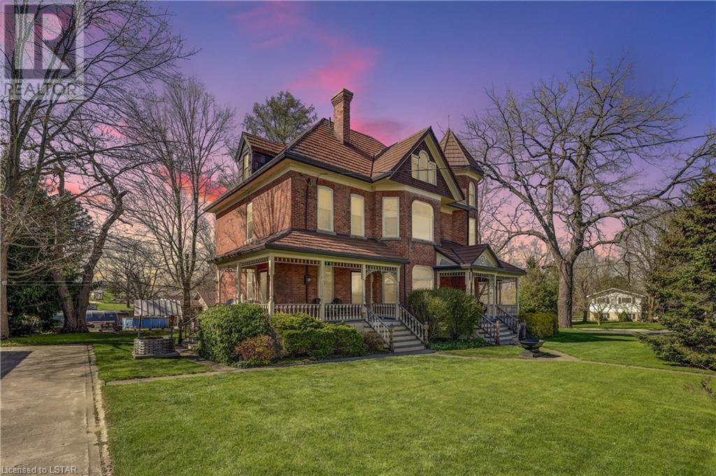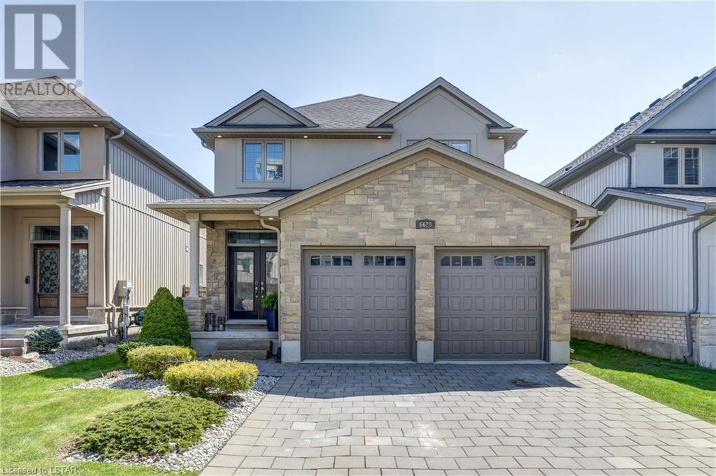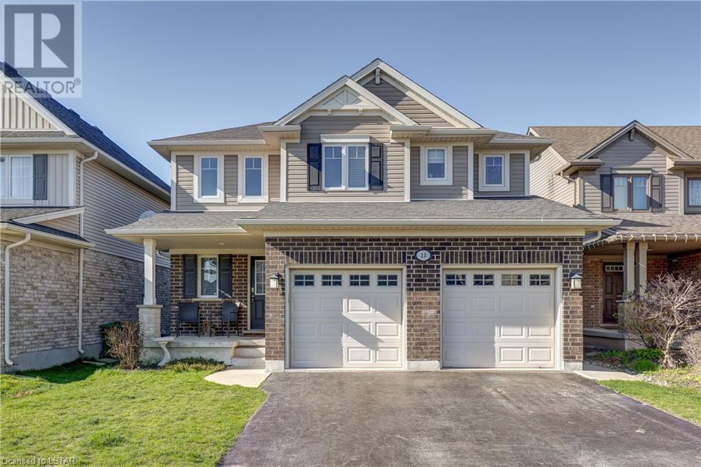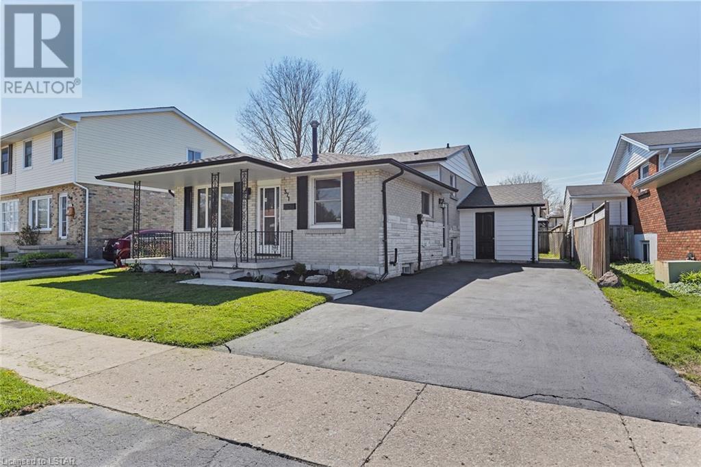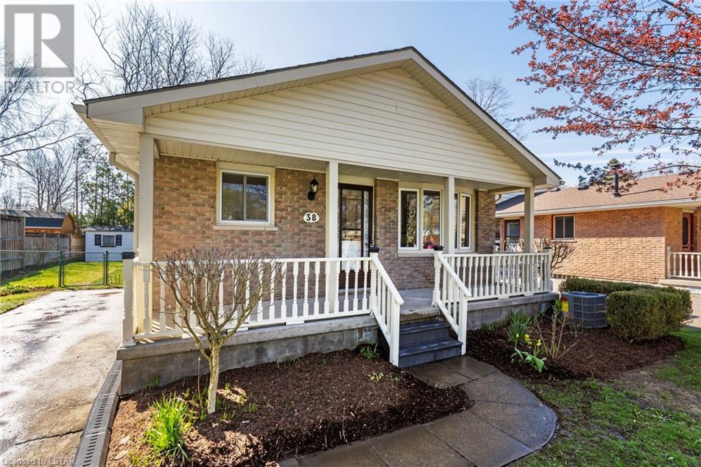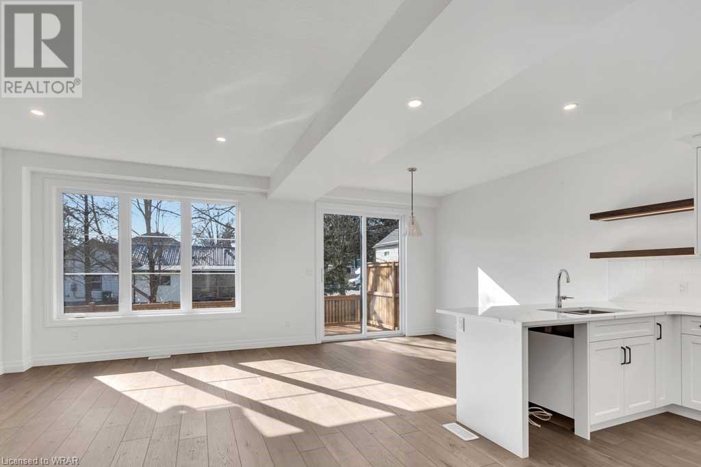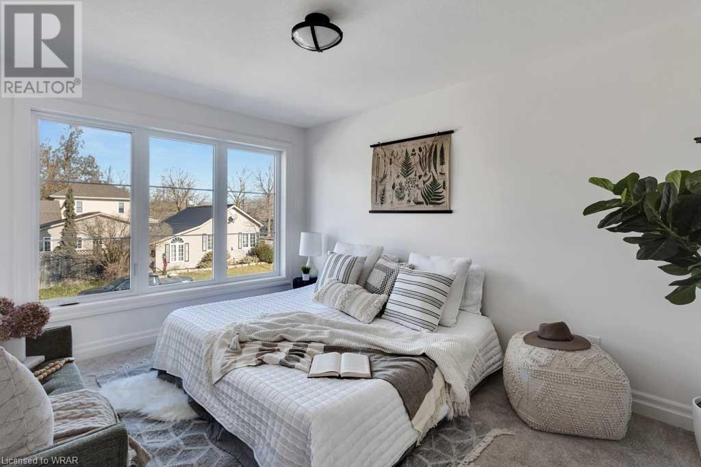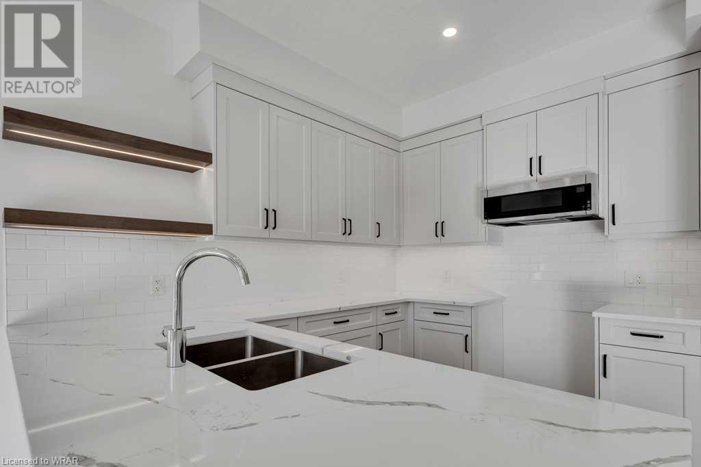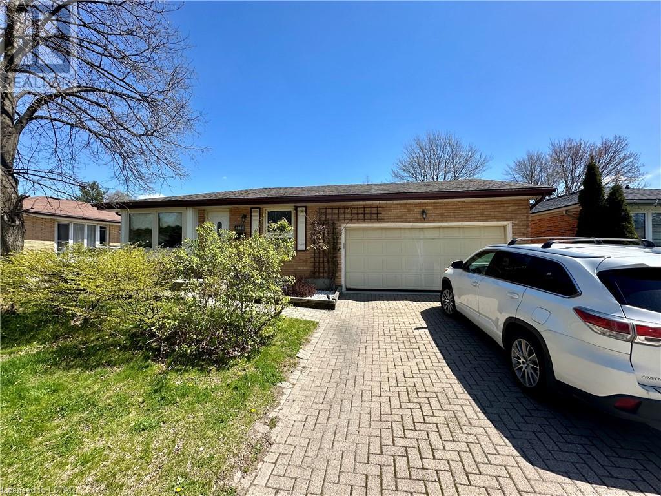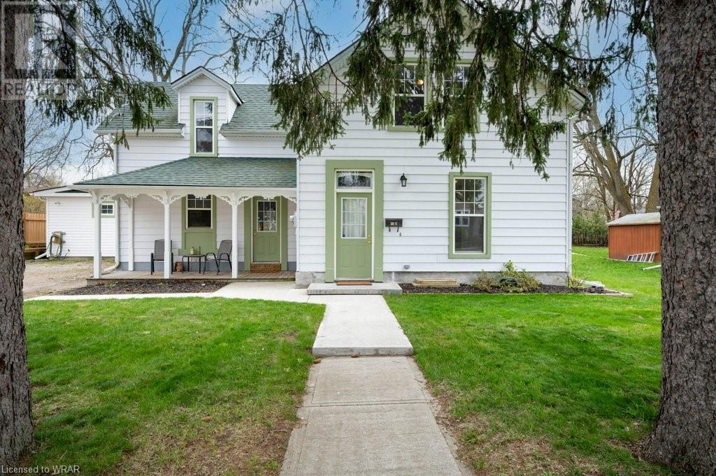Listings
55 Spachman Street Street
Kitchener, Ontario
Dare to be impressed in The “Rahi” Model boasting over 3400sqft of finished living space w/a 3 bed + 2 bed, 3 1/2 bath floor plan w/upper family room and a host of premium features. IMPRESSIVE 8 FOOT TALL FRONT ENTRY DOOR, setting the tone for the lavish interiors that await. The designer kitchen is adorned with upgraded Heirloom-style maple cabinetry, soft-close cabinets, and a QUARTZ COUNTERTOP & BACKSPLASH THAT EXUDE SOPHISTICATION. Enhancing its allure is the island w/upgraded corner posts, a wine fridge, gas stove with an upgraded stainless chimney hood fan, and in-floor heating. A 6 ft patio door featuring a transom window above, inviting natural light and seamless indoor-outdoor living. Gather around the NAPOLEON GAS FIREPLACE IN THE GREAT ROOM, illuminated by pot lights strategically added for ambiance. The opulence extends to every bathroom, where UPGRADED QUARTZ COUNTERTOPS AND MAPLE SHAKER CABINETS create a spa-like atmosphere. Revel in the luxury of a 10 ft main floor ceiling height, 12x24 CERAMIC TILE FLOORING in the foyer, kitchen, and bathrooms, alongside maple hardwood flooring in the Great room, dining room, family room, and upper hallway. Ascend the MAPLE HARDWOOD STEPS ADORNED WITH BLACK WROUGHT IRON SPINDLES, leading to an upper family room for additional relaxation and leisure. Retreat to the generously sized primary bedroom which features a walk-in closet. The master ensuite, a sanctuary featuring DOUBLE VESSEL SINKS, A FREESTANDING TUB, AND A GLASS-ENCLOSED SHOWER with a rain shower head, EPITOMIZING INDULGENCE AND STYLE. Professionally finished by the builder, the basement offers additional living space with a 9 ft ceiling, two bedrooms, and a 3 pc bathroom, illuminated by two Egress windows that flood the space with natural light. Outside, unwind in the fully fenced backyard, complete with a retractable awning and deck, perfect for dining and entertaining. Don't miss the opportunity to make this exquisite residence yours. (id:39551)
9321 Richmond Road
Bayham, Ontario
Step back in time to a place where memories are made and community spirit thrives. In the charming neighbourhood of Richmond, every corner is filled with helping hands and caring hearts. But it's not just the sense of community that sets this home apart; it's the attention to detail and the timeless craftsmanship that gets you at every turn. From the solid wood floors, stained glass windows that dance with colour in the sun, plus pocket doors & built-ins, every inch of this home is a testament to its time. Along with 10-foot ceilings & a grand staircase that welcomes you to come & explore. And if that isn't enough, there's endless possibilities waiting in the spacious attic, full of natural light. Let your imagination run free! But perhaps the most exciting opportunity is the possibility of expanding your horizons even further. With the option to purchase the adjacent shops, you have the chance to create a truly unique live-work environment (40577549). So, are you ready to step back in time & embrace the magic of this Victorian home with endless possibilities? (id:39551)
6628 Navin Crescent
London, Ontario
Located in Talbot Village, great curb appeal with a stone & stucco elevation. The main floor boasts 9ft ceilings that make this home feel even more spacious. The eat-in kitchen has ample shaker cabinets to the ceiling, quartz countertops, and stainless steel appliances (induction stove) are included. The generous living room has a beautiful gas fireplace. The main floor features a separate dining room as well as laundry conveniently located in the mudroom. Upstairs there are 4 well laid out bedrooms. The primary bedroom is large with a walk-in closet and an ensuite that offers a freestanding tub, a glass shower, and a double vanity with a granite counter. The backyard is fully fenced and has a great deck for enjoying summer get-togethers. Details like central vac, crown moulding, as well as many upgrades make this home a must-see. (id:39551)
13 Noble Lane
St. Thomas, Ontario
Welcome to this spacious 5-bedroom, 3-bathroom property nestled on a serene cul-de-sac within walking distance to the highly sought-after Mitchell Hepburn school district. Step inside the inviting foyer, which sets the tone for the open-concept layout featuring a family room, kitchen, and dining room – an ideal setting for entertaining guests. The living room boasts a cozy fireplace, perfect for movie nights and gatherings. The chef-inspired kitchen, complete with a gas stove and island, is sure to delight culinary enthusiasts. Adjacent, the dining room offers seamless access to the backyard oasis through patio doors, creating a seamless indoor-outdoor flow. Main floor convenience is enhanced with laundry facilities and custom hooks in the mudroom, providing easy access from the attached 2-car garage. Upstairs, discover four generously-sized bedrooms, complemented by a 4-piece bathroom, including the master suite featuring a luxurious 3-piece ensuite. The lower level adds versatility with a fifth bedroom and a large family room, offering ample space for a home office or recreational area. Outside, the backyard retreat awaits with a sprawling deck, a convenient shed, and a luxurious hot tub – the perfect setting to unwind or entertain guests. Don't miss the opportunity to make this stunning family home yours. Schedule your viewing today! (id:39551)
371 Admiral Drive
London, Ontario
Incredible opportunity for investors and first time buyers. This terrific 4-level backsplit offers 3-bedrooms, 2-bathrooms, and finished living space on all levels. Updates include a brand new kitchen, stainless appliances, refreshed bathrooms, updated flooring, fresh paint and much more. The side entrance leads to the lower level allowing for future income potential. Outside features include a covered front porch, fresh landscaping, spacious enclosed shed/storage area, and large rear patio which is perfect for summer entertaining. Convenient location just minutes to Veterans Memorial Parkway, Highway 401, Argyle Shopping District and many schools/parks. Forced air gas heat with central air. Appliances included. Amazing value in a highly desirable area... You will LOVE living here. Welcome Home! (id:39551)
38 Rexway Road
London, Ontario
Renovated top to bottom 3+1 bedroom Bungalow in the mature area of Whitehills neighbourhood. Neutral decor with modern updated furnishings. This is the perfect home to bring your in-laws or extended family. With it's side entrance leading to a fully finished basement with a second kitchen, bedroom and bathroom which maximizes space and convenience for contemporary living. A mature deep lot, with large trees, and fully fenced yard completes this modern day home. Fresh new appliances throughout including a washer and dryer on each floor. This home checks all the boxes on your list. Even the furnace and AC are brand new making it a stress free move in for you and your family. (id:39551)
3d Balsam Street
Innerkip, Ontario
PUBLIC OPEN HOUSES EVERY SATURDAY & SUNDAY 2:00PM-4:00PM. Welcome to the Village Towns on Balsam- where spacious living meets modern convenience! Offering the perfect blend of comfort and style in a freehold townhome. No condo fees! Step inside to the main floor and be greeted by 9' ceilings, an open concept kitchen, dining, and great room, along with sleek laminate flooring. White subway tiled backsplash is included in the kitchen! Need to freshen up? Enjoy the convenience of a 2-piece powder room on the main floor. Upstairs you'll find 3 total bedrooms, a 4-piece bath, and a handy laundry room. The primary bedroom boasts ample space, complete with a large walk-in closet for all your storage needs. And don't forget the luxurious 5-piece ensuite featuring a stunning glass & tile shower. But that's not all - we've thought of everything for you! Your new home includes a pressure treated deck for outdoor relaxation, A/C to keep you cool during hot summer days, and a finished asphalt driveway for easy parking. Plus, we've got you covered with hard surface countertops included throughout. Located minutes to Woodstock, as well as easy access to the 401 & 403 for commuters. Close proximity to Toyota, community center, golf course, restaurants, schools, churches, parks and trails. New build property taxes to be assessed. (id:39551)
3b Balsam Street
Innerkip, Ontario
PUBLIC OPEN HOUSES EVERY SATURDAY & SUNDAY 2:00PM-4:00PM. Welcome to the Village Towns on Balsam- where spacious living meets modern convenience! Offering the perfect blend of comfort and style in a freehold townhome. No condo fees! Step inside to the main floor and be greeted by 9' ceilings, an open concept kitchen, dining, and great room, along with sleek laminate flooring. White subway tiled backsplash is included in the kitchen! Need to freshen up? Enjoy the convenience of a 2-piece powder room on the main floor. Upstairs you'll find 3 total bedrooms, a 4-piece bath, and a handy laundry room. The primary bedroom boasts ample space, complete with a large walk-in closet for all your storage needs. And don't forget the luxurious 5-piece ensuite featuring a stunning glass & tile shower. But that's not all - we've thought of everything for you! Your new home includes a pressure treated deck for outdoor relaxation, A/C to keep you cool during hot summer days, and a finished asphalt driveway for easy parking. Plus, we've got you covered with hard surface countertops included throughout. Located minutes to Woodstock, as well as easy access to the 401 & 403 for commuters. Close proximity to Toyota, community center, golf course, restaurants, schools, churches, parks and trails. New build property taxes to be assessed. (id:39551)
3c Balsam Street
Innerkip, Ontario
PUBLIC OPEN HOUSES EVERY SATURDAY & SUNDAY 2:00PM-4:00PM. Welcome to the Village Towns on Balsam- where spacious living meets modern convenience! Offering the perfect blend of comfort and style in a freehold townhome. No condo fees! Step inside to the main floor and be greeted by 9' ceilings, an open concept kitchen, dining, and great room, along with sleek laminate flooring. White subway tiled backsplash is included in the kitchen! Need to freshen up? Enjoy the convenience of a 2-piece powder room on the main floor. Upstairs you'll find 3 total bedrooms, a 4-piece bath, and a handy laundry room. The primary bedroom boasts ample space, complete with a large walk-in closet for all your storage needs. And don't forget the luxurious 5-piece ensuite featuring a stunning glass & tile shower. But that's not all - we've thought of everything for you! Your new home includes a pressure treated deck for outdoor relaxation, A/C to keep you cool during hot summer days, and a finished asphalt driveway for easy parking. Plus, we've got you covered with hard surface countertops included throughout. Located minutes to Woodstock, as well as easy access to the 401 & 403 for commuters. Close proximity to Toyota, community center, golf course, restaurants, schools, churches, parks and trails. New build property taxes to be assessed. (id:39551)
776 Dundalk Drive
London, Ontario
Absolutely charming 3-bedroom, 2-full bath bungalow with a delightful surprise - a fantastic in-law suite in the lower level, making it a truly unique find! The well-designed layout includes three inviting bedrooms and two full baths. Step into the heart of the home, where a newer kitchen awaits with modern amenities such as a gas cooktop, granite countertops, tile backsplash and built-in oven, ensuring both style and functionality. This space is perfect for culinary delights or cooking with the family. Discover the hidden gem in the lower level-an in-law suite that adds versatility and functionality to this already impressive property. Whether for guests, extended family, or as a private retreat, this additional living space is sure to impress. Step outside to a fenced yard, covered back patio creating a private oasis for outdoor enjoyment. Note there is a double attached garage with inside entry. The proximity to great schools and shopping adds an extra layer of convenience to this desirable location, making it an ideal place to call home. Don't miss the chance to make this bungalow your haven-a perfect blend of style, functionality, and prime location! Schedule a viewing today and experience the charm for yourself. (id:39551)
435 Westhaven Street
Waterloo, Ontario
A rare find on the west side of Waterloo. A beautiful lot in the Westvale community close to schools and shopping. Let us build you a new home which could be ready for the Fall-ask for details. Includes 25,000 in Free Upgrades to spend! We are featuring the West Croft- elevation B for this listing but you could have your choice of 3 other plans as well. Our model home on lot 13 is the West Croft C so you are able to see the actual home. The West Croft boasts 2482 sq.ft. - 4 bedrooms and 3.5 baths and a second floor laundry room. The main floor has an open plan with a great kitchen with large island and quartz countertops and a very generous dinette open to the Great Room and Kitchen. If you work from home you will love the privacy in the main floor den. A large mudroom lets the kids come in from the garage and hang up their outdoor wear and backpacks. West Haven is in the Westvale neighborhood of Waterloo - the latest Cook Homes community. Don't miss your opportunity to live in this highly sought after neighborhood in a brand-new home built by an award-winning Builder. This is one of the last parcels of land in Westvale. Great schools within walking distance. Close to shopping, restaurants and movies at The Boardwalk, and the Shoppers and Canadian Tire Plaza. Minutes from Zehrs Beechwood and Costco. Near a Par 3, 9-hole golf course (id:39551)
15 Dumfries Street
Cambridge, Ontario
Side by Side duplex on a huge 70’ x 124’ fenced lot on a mature tree lined street in West Galt. This is an ideal Rental investment as it features, 1- 3 bedroom, 1.5 bath unit (currently vacant) and 1 – 2 bedroom, 1 bath unit (currently occupied). Why not live in one side and rent out the other! This home boasts all new wiring, new plumbing, separate hydro, gas & water meters, separate forced air furnaces & air conditioners. The shingles were replaced in 2017 and all windows were replaced during the renovation in 2007. Both units offer hard surfaced flooring (laminate and ceramic) perfect for the heavy traffic of kids/pets and huge separate fenced rear yards. Located close to schools, shopping and bus routes this could be your gateway to home ownership, live in one side and rent out the other! (id:39551)
What's Your House Worth?
For a FREE, no obligation, online evaluation of your property, just answer a few quick questions
Looking to Buy?
Whether you’re a first time buyer, looking to upsize or downsize, or are a seasoned investor, having access to the newest listings can mean finding that perfect property before others.
Just answer a few quick questions to be notified of listings meeting your requirements.
Meet our Agents








Find Us
We are located at 45 Talbot St W, Aylmer ON, N5H 1J6
Contact Us
Fill out the following form to send us a message.
