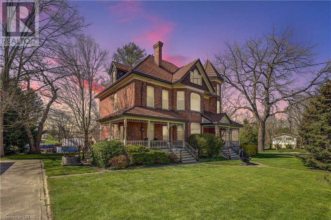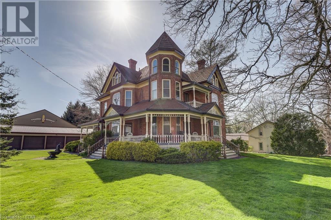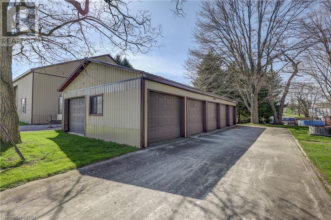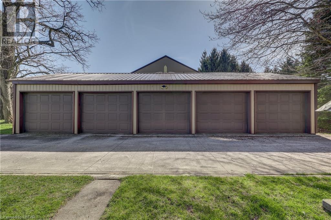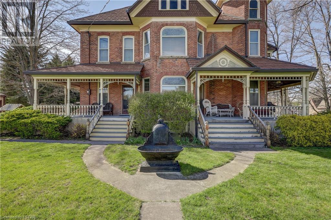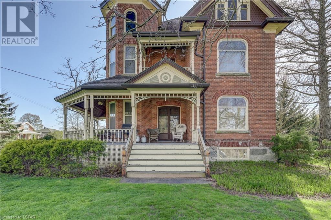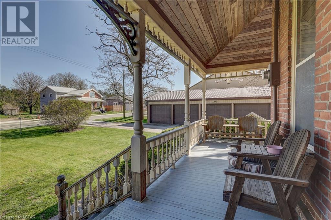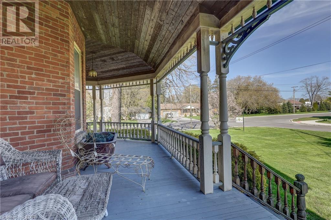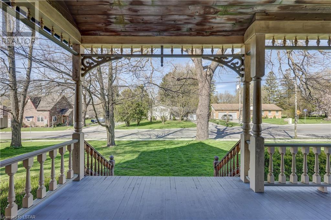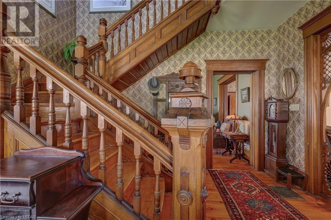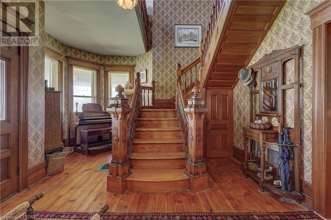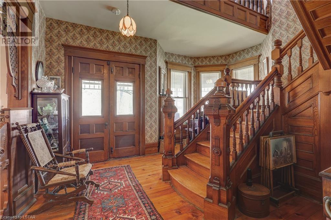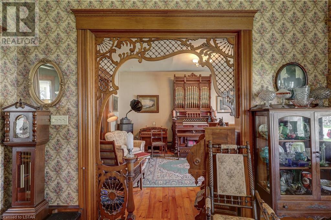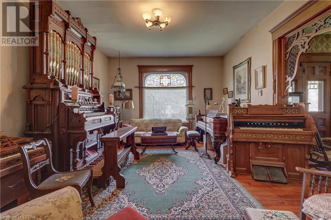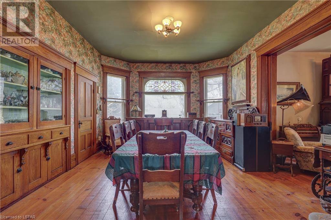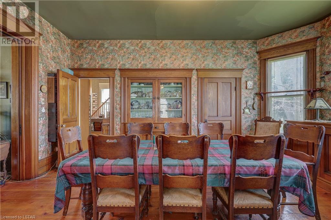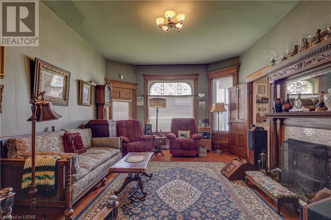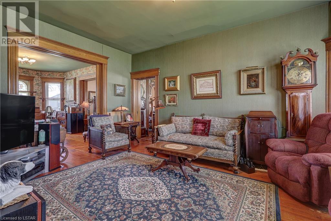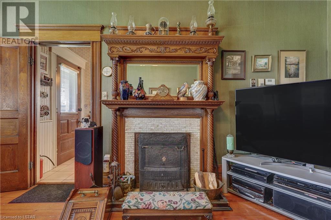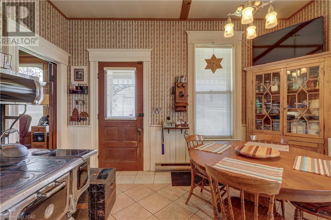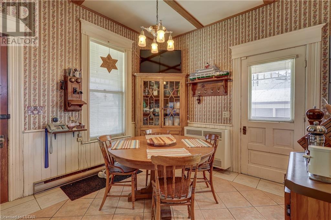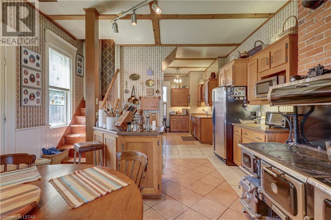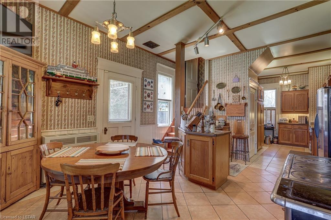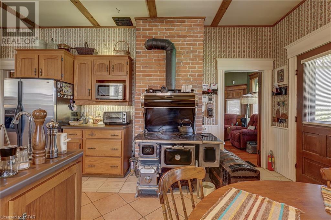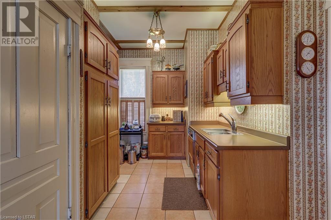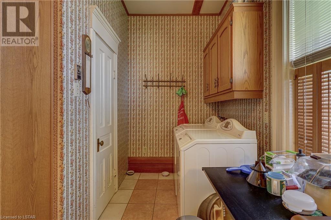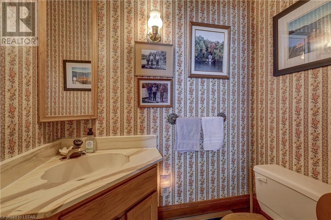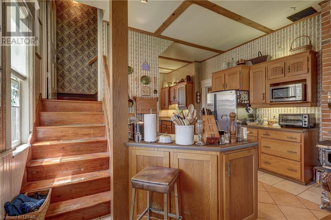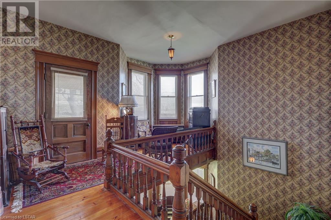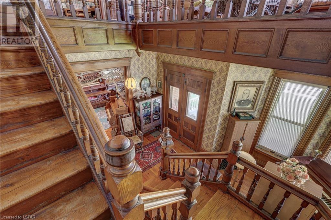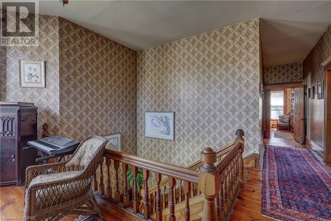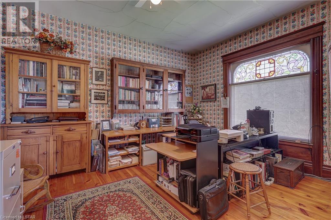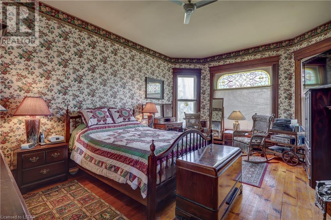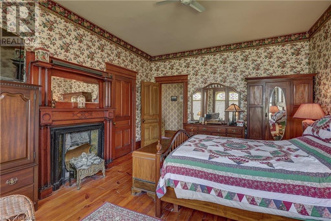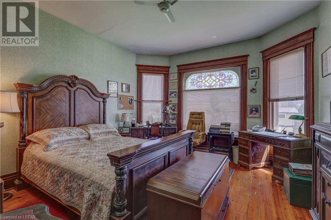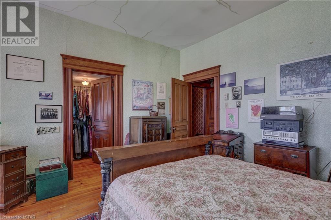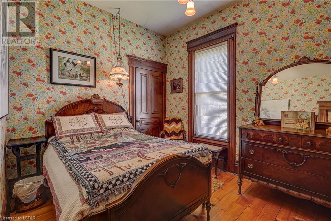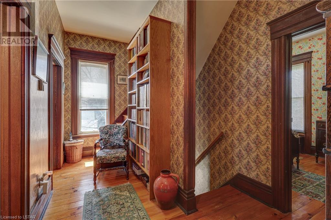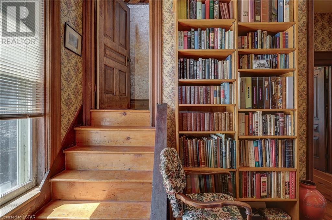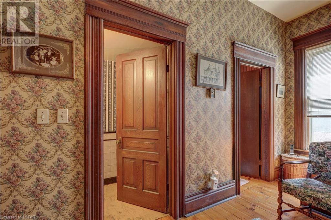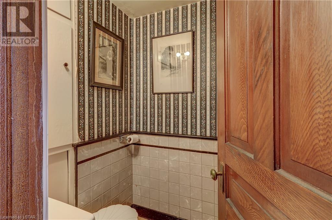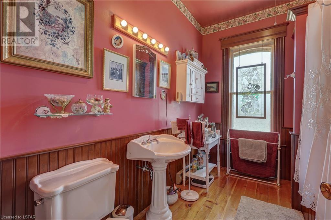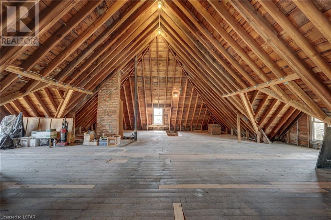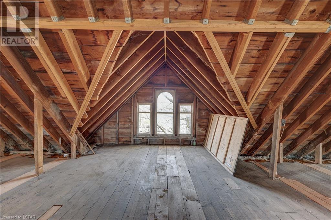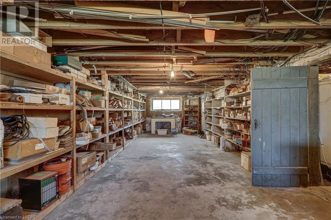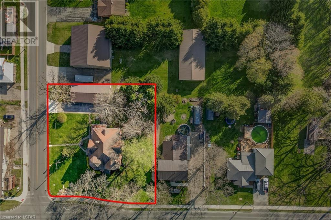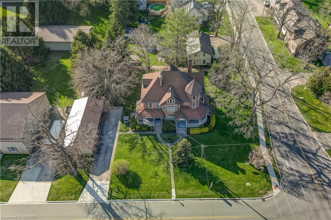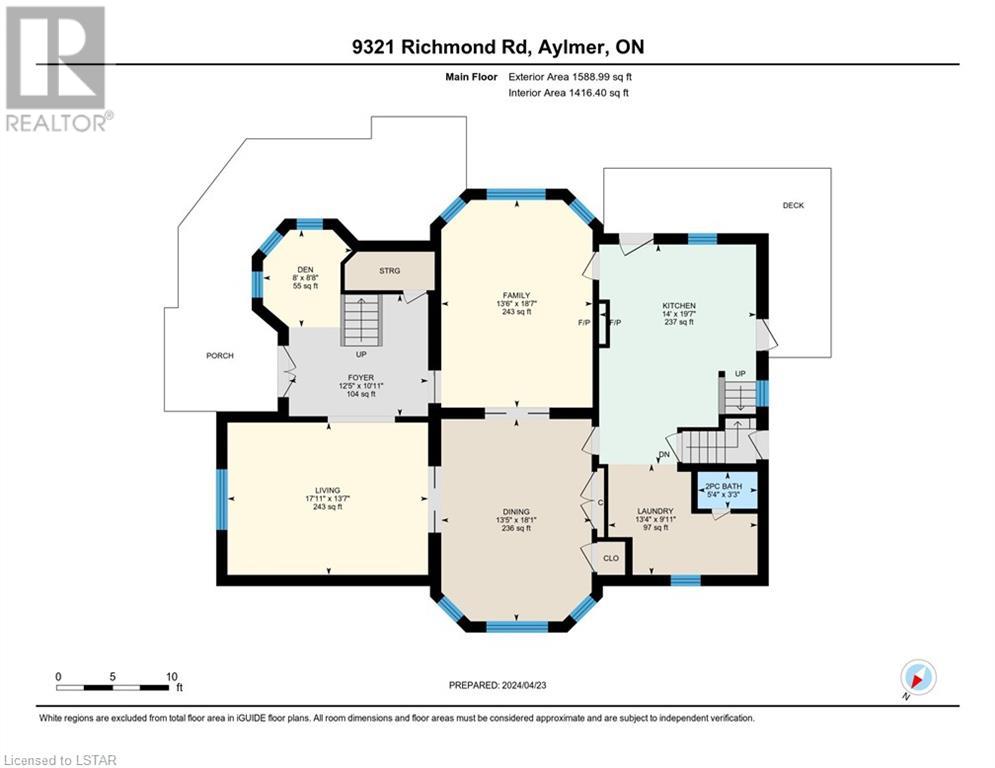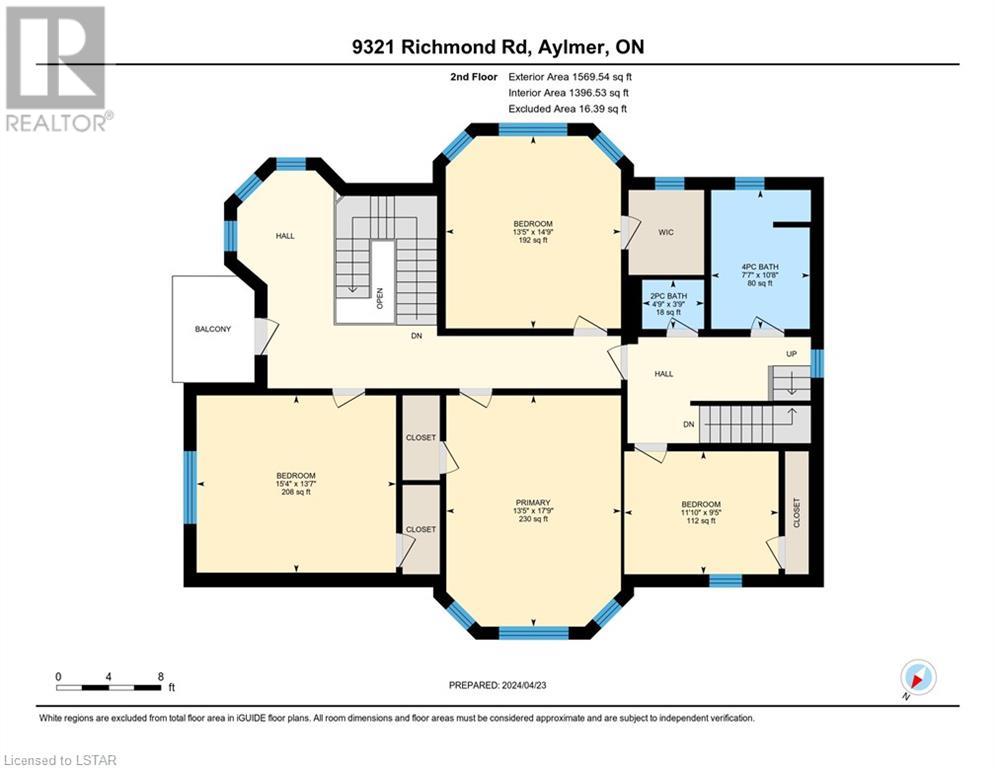4 Bedroom
3 Bathroom
3822
2 Level
Central Air Conditioning
Forced Air, Other
$750,000
Step back in time to a place where memories are made and community spirit thrives. In the charming neighbourhood of Richmond, every corner is filled with helping hands and caring hearts. But it's not just the sense of community that sets this home apart; it's the attention to detail and the timeless craftsmanship that gets you at every turn. From the solid wood floors, stained glass windows that dance with colour in the sun, plus pocket doors & built-ins, every inch of this home is a testament to its time. Along with 10-foot ceilings & a grand staircase that welcomes you to come & explore. And if that isn't enough, there's endless possibilities waiting in the spacious attic, full of natural light. Let your imagination run free! But perhaps the most exciting opportunity is the possibility of expanding your horizons even further. With the option to purchase the adjacent shops, you have the chance to create a truly unique live-work environment (search MLS #40577549). So, are you ready to step back in time & embrace the magic of this Victorian home with endless possibilities? (id:39551)
Property Details
|
MLS® Number
|
40577405 |
|
Property Type
|
Single Family |
|
Amenities Near By
|
Golf Nearby, Place Of Worship, Playground |
|
Community Features
|
School Bus |
|
Features
|
Southern Exposure, Corner Site |
|
Parking Space Total
|
10 |
|
Structure
|
Porch |
Building
|
Bathroom Total
|
3 |
|
Bedrooms Above Ground
|
4 |
|
Bedrooms Total
|
4 |
|
Appliances
|
Dishwasher, Dryer, Freezer, Microwave, Refrigerator, Satellite Dish, Stove, Water Softener, Washer, Window Coverings |
|
Architectural Style
|
2 Level |
|
Basement Development
|
Unfinished |
|
Basement Type
|
Full (unfinished) |
|
Constructed Date
|
1901 |
|
Construction Style Attachment
|
Detached |
|
Cooling Type
|
Central Air Conditioning |
|
Exterior Finish
|
Brick |
|
Fire Protection
|
Smoke Detectors, Security System |
|
Fixture
|
Ceiling Fans |
|
Foundation Type
|
Stone |
|
Half Bath Total
|
2 |
|
Heating Fuel
|
Natural Gas |
|
Heating Type
|
Forced Air, Other |
|
Stories Total
|
2 |
|
Size Interior
|
3822 |
|
Type
|
House |
|
Utility Water
|
Dug Well, Municipal Water |
Parking
Land
|
Access Type
|
Highway Access |
|
Acreage
|
No |
|
Land Amenities
|
Golf Nearby, Place Of Worship, Playground |
|
Sewer
|
Septic System |
|
Size Depth
|
156 Ft |
|
Size Frontage
|
130 Ft |
|
Size Irregular
|
0.426 |
|
Size Total
|
0.426 Ac|under 1/2 Acre |
|
Size Total Text
|
0.426 Ac|under 1/2 Acre |
|
Zoning Description
|
Hr |
Rooms
| Level |
Type |
Length |
Width |
Dimensions |
|
Second Level |
4pc Bathroom |
|
|
10'8'' x 7'7'' |
|
Second Level |
2pc Bathroom |
|
|
3'9'' x 4'9'' |
|
Second Level |
Bedroom |
|
|
9'5'' x 11'10'' |
|
Second Level |
Bedroom |
|
|
13'7'' x 15'4'' |
|
Second Level |
Bedroom |
|
|
14'9'' x 13'5'' |
|
Second Level |
Primary Bedroom |
|
|
17'9'' x 13'5'' |
|
Main Level |
Den |
|
|
8'8'' x 8'0'' |
|
Main Level |
2pc Bathroom |
|
|
3'3'' x 5'4'' |
|
Main Level |
Laundry Room |
|
|
9'11'' x 13'4'' |
|
Main Level |
Kitchen |
|
|
19'7'' x 14'0'' |
|
Main Level |
Family Room |
|
|
18'7'' x 13'6'' |
|
Main Level |
Dining Room |
|
|
18'1'' x 13'5'' |
|
Main Level |
Living Room |
|
|
13'7'' x 17'11'' |
|
Main Level |
Foyer |
|
|
10'11'' x 12'5'' |
https://www.realtor.ca/real-estate/26805356/9321-richmond-road-bayham
