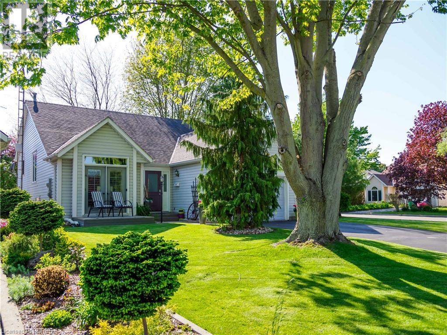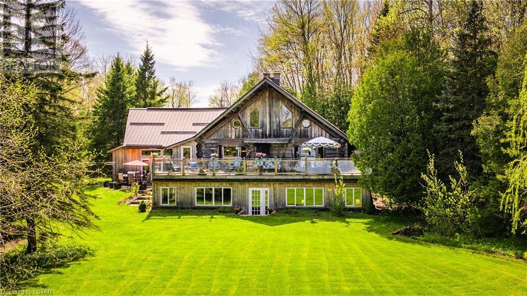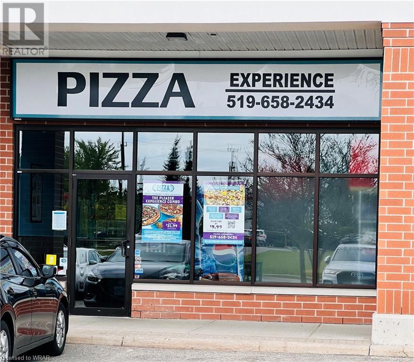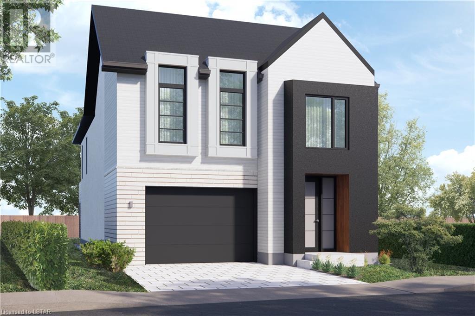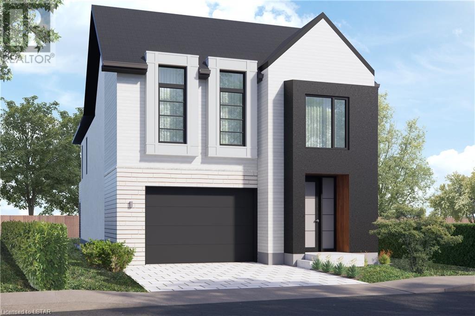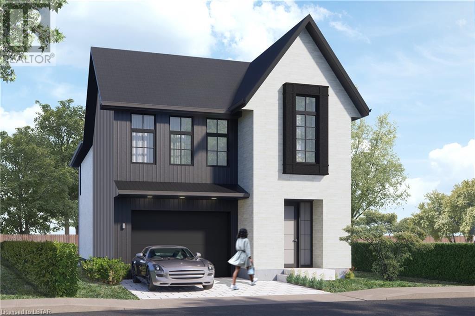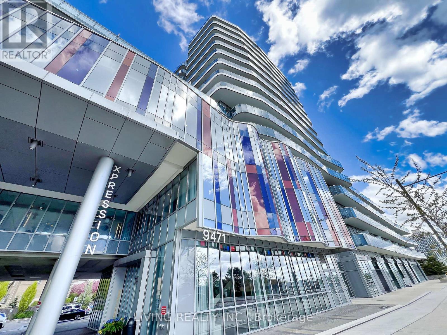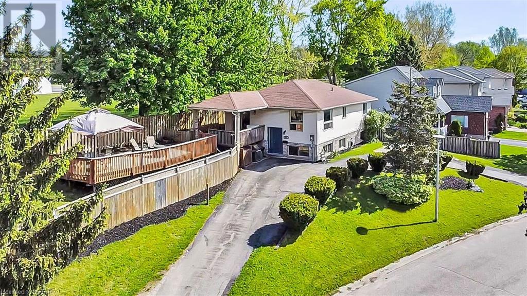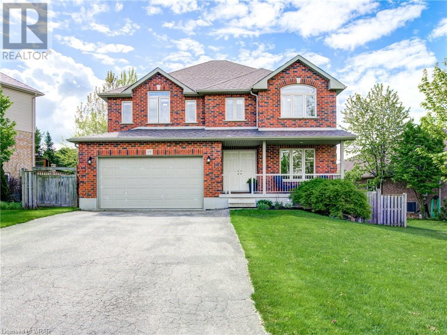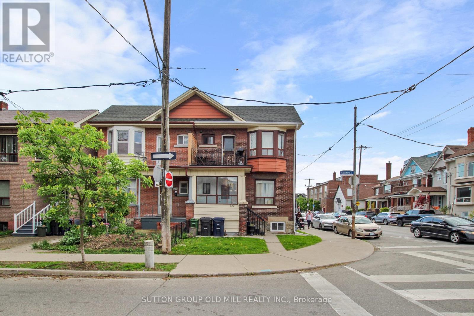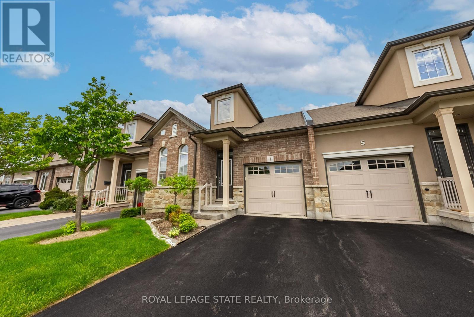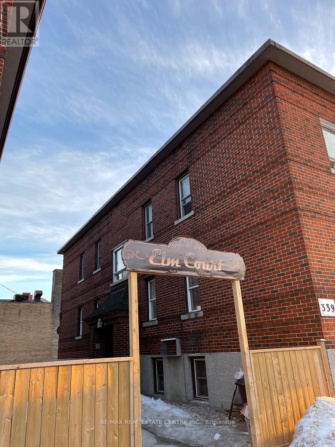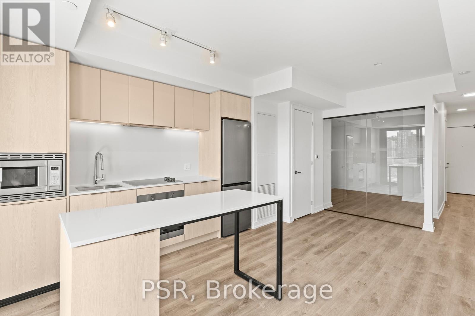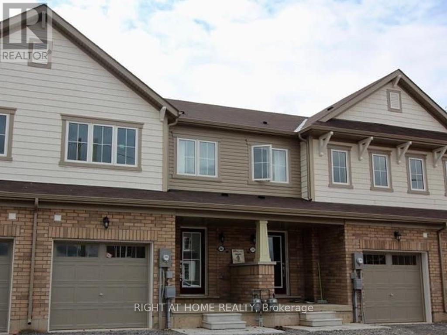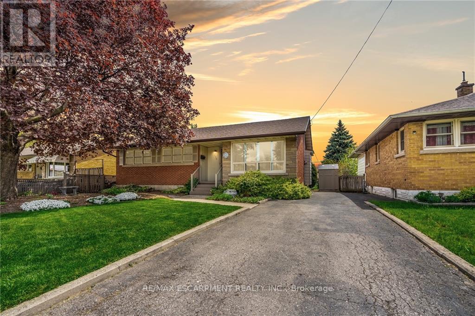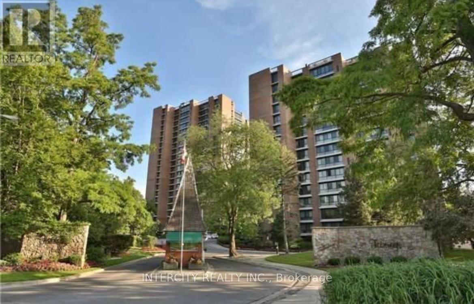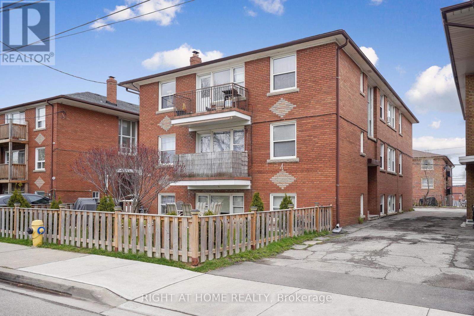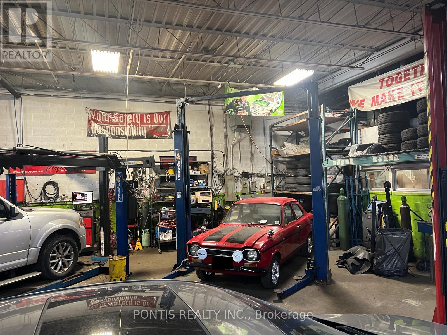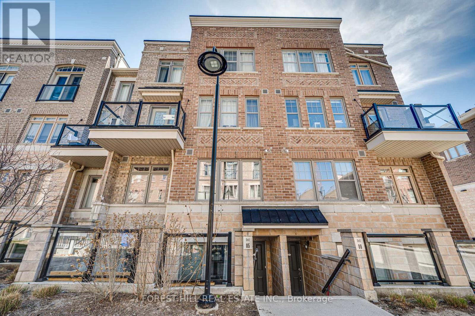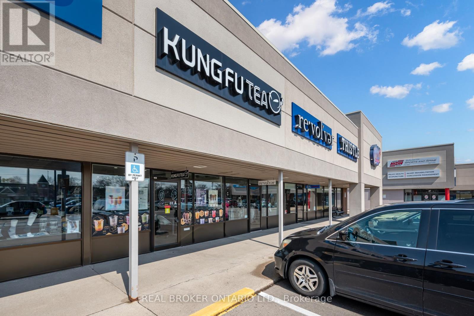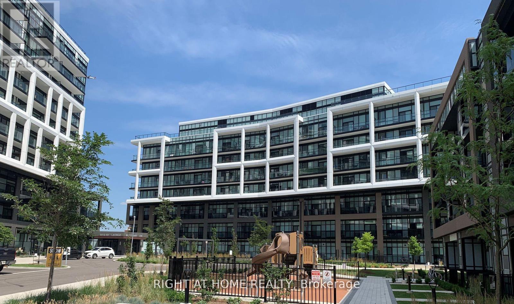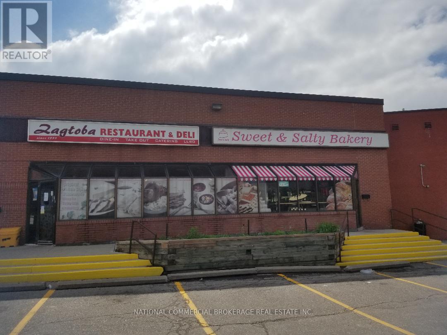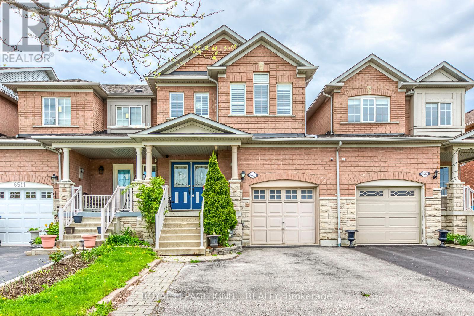Listings
48 Leslie Avenue
Port Dover, Ontario
Great location on a desirable, quiet street in Port Dover. This 3 (1+2) bedroom home features two 3pc. baths, a large open concept eat in kitchen with an adjoining Great Room and corner gas fireplace. Patio doors off the kitchen lead to a raised deck overlooking a mature landscaped fenced yard with a lower level patio. The main bath was renovated in 2016 and recent additions to the home include: New A/C Apr 2024, front door and sidelight and a phantom screen. Newer French doors lead to a small deck. Additional features are a gas FP in Living Room and Electric Fireplace in basement Family Room. New windows throughout the main floor plus California shutters and window coverings. The kitchen was updated with a fresh coat of paint by a professional and new counter, sink and taps, all appliances in kitchen plus washer and dryer are newer. This home is walking distance to the many amenities that Port Dover has to offer.... beautiful Beach and historic pier, swimming, fishing, marina, shopping including boutiques and specialty shops entertainment, restaurants,, trails, hiking, biking and more. You could be enjoying the leisurely life in Port Dover this summer! (id:39551)
622423 Sideroad 7
Chatsworth, Ontario
Welcome to your lakeside haven on McCullough Lake in Chatsworth, ON! This charming log house, built in 1990, offers a perfect blend of rustic charm and modern comfort. Situated on the tranquil shores of McCullough Lake, this property offers the essence of lakeside living. Boasting 4 bedrooms and 3 full bathrooms across 4,350 sqft of living space, there's room for the whole family and guests. The main floor features a bedroom, a 4-pcs bathroom, an office, a spacious kitchen with an island, a living room, and a dining room in an open-concept layout with double floor height, accentuated by a cozy wood-burning fireplace. Upstairs, you'll find a luxurious bedroom with a 4-pc ensuite bathroom and a walk-in closet, offering privacy and comfort. The fully finished basement is an entertainer's delight, complete with a rec room featuring another wood-burning fireplace, 2 additional bedrooms, a laundry room, a utility room, a solarium, and a second kitchen. Attached garage with ample storage space and a den on top, providing versatility and convenience. Enjoy breathtaking views from the deck that spans the entire length of the house, perfect for outdoor gatherings and relaxation. Situated on a sprawling 5.8-acre lot with over 200 ft of water frontage, offering unparalleled privacy and serenity. Benefit from recent upgrades including a new well drilled in 2023, a steel roof, a furnace installed in 2023, and a new weep bed septic system installed just 2 years ago. Just a 2-hour drive from both Toronto and London, ON, making it an ideal weekend getaway or year-round residence. Don't miss out on this rare opportunity to own your piece of lakeside paradise. Schedule your viewing today and start living the lake life you've always dreamed of! (id:39551)
900 Jamieson Parkway
Cambridge, Ontario
Discover a fantastic opportunity to own a successful pizza restaurant in the vibrant city of Cambridge, Ontario! Located in a bustling area with high foot traffic and excellent visibility, this established pizza business is ready for a new owner to take it to the next level. This opportunity is perfect for someone passionate about the food industry and eager to continue the success of this well-established pizza restaurant. Whether you're an experienced restaurateur or an entrepreneur looking to enter the food business, this is a chance to own a profitable operation in a growing community. (id:39551)
4076 Big Leaf Trail
London, Ontario
OPEN HOUSE SATURDAY & SUNDAY 2:00 - 4:00 PM at 4024 BIG LEAF TRAIL. Welcome to 4076 Big Leaf Trail, located in the Magnolia Fields subdivision in Lambeth, Ontario. This beautiful two story (to-be-built) Scobey plan by Blackrail Homes Inc, boasts 2,362 square feet and includes beautiful high-end finishes throughout. When you first enter the home, you'll notice the 10' main floor ceilings, hardwood flooring and the oak staircase heading up to the second floor. You'll then enter the spacious great room complete with a modern fireplace, which is open to the gorgeous kitchen that includes a walk-in butlers pantry. Head up the stairs to the second floor where you’ll find 9’ ceilings and 3 large bedrooms, each complete with their own ensuite bathrooms. The large primary bedroom includes a walk-in closet, stunning 5pc ensuite that includes a double vanity, tile shower and soaker tub centered in front of a large window that will allow tons of natural light in. Head down the hardwood floor hallway and you’ll find the laundry room that includes built in cabinetry and stunning countertops. The two additional bedrooms are both spacious and complete with their own walk-in closets and 4pc ensuites that include tile surrounding the tub/shower. Blackrail Homes is a family-owned business that specializes in creating custom homes for their clients. They are dedicated to creating homes that exceed their clients' expectations and this home on Big Leaf Trail is no exception. Magnolia Fields is located within minutes to both the 401 and 402, plus tons of local restaurants, amenities, shopping and great schools. (id:39551)
3945 Big Leaf Trail
London, Ontario
OPEN HOUSE SATURDAY & SUNDAY 2:00 - 4:00 PM at 4024 BIG LEAF TRAIL. Welcome to 4076 Big Leaf Trail, located in the Magnolia Fields subdivision in Lambeth, Ontario. This beautiful two story (to-be-built) Scobey plan by Blackrail Homes Inc, boasts 2,362 square feet and includes beautiful high-end finishes throughout. When you first enter the home, you'll notice the 10' main floor ceilings, hardwood flooring and the oak staircase heading up to the second floor. You'll then enter the spacious great room complete with a modern fireplace, which is open to the gorgeous kitchen that includes a walk-in butlers pantry. Head up the stairs to the second floor where you’ll find 9’ ceilings and 4 large bedrooms, each with their own ensuite bathroom access. The large primary bedroom includes a walk-in closet, stunning 5pc ensuite that includes a double vanity, tile shower and soaker tub centered in front of a large window that will allow tons of natural light in. Head down the hardwood floor hallway and you’ll find the laundry room that includes built in cabinetry and stunning countertops. The second bedroom has it's own private 4pc ensuite and spacious walk-in closet. Across the hall you will find the spacious third and fourth bedrooms complete with their own walk-in closets and a Jack and Jill style 4pc ensuite that include tile surrounding the tub/shower. Blackrail Homes is a family-owned business that specializes in creating custom homes for their clients. They are dedicated to creating homes that exceed their clients' expectations and this home on Big Leaf Trail is no exception. Magnolia Fields is located within minutes to both the 401 and 402, plus tons of local restaurants, amenities, shopping and great schools. (id:39551)
6313 Heathwoods Avenue
London, Ontario
OPEN HOUSE SATURDAY & SUNDAY 2:00 - 4:00 PM at 4024 BIG LEAF TRAIL. Welcome to 6313 Heathwoods Ave, situated in the charming Magnolia Fields subdivision of Lambeth, Ontario. This stunning two-story Runkle plan, built by Blackrail Homes Inc, boasts 2406 square feet in total. As you enter the home, the 10' main floor ceilings, oak staircase, and hardwood flooring set the tone. The great room, complete with a modern fireplace, opens up to a gorgeous kitchen with a walk-in butlers pantry. Head up the oak staircase to find four spacious bedrooms, each with ensuite bathroom privileges and 9' ceilings. The primary bedroom features a walkin in closet, and a 5pc ensuite with a double vanity, tile shower, and soaker tub in front of a large window that lets in natural light. The second and third bathrooms have a jack-and-jill style 4 pc ensuite bath and the fourth bedroom has it's own ensuite and walk-in closet. The second floor laundry room includes built-in cabinetry and stunning countertops. Blackrail Homes is a family-owned business that prides itself on creating custom homes that exceed their clients' expectations. This home on Big Leaf Trail is no exception. Magnolia Fields is located just minutes away from the 401 and 402 highways, as well as a variety of local restaurants, amenities, shopping centres, and great schools. (id:39551)
1004 - 9471 Yonge Street
Richmond Hill, Ontario
North Tower. Stunning 2 Bedroom + Den And 2 Washrooms. Total Of 888 Sq.Ft. + 290 Sq.Ft Wrap Around Balcony. Unobstructed North/East View. Two Parking Spots Underground + Locker + Storage Behind One Parking Spot. All Laminate Floors and floor-to-ceiling Windows. Luxurious Condo with Great Amenities, Stunning Terrace, Upgraded Kitchen Cabinet, Modern Style FOTILE Rangehood, and Upgraded Cabinet near the entrance for extra storage. BBQ area, Outdoor Fireplace, Patio & Exceptional View. Swimming Pool, Theater, Party & Yoga Rooms. Walking Distance T& T and Hillcrest Mall. **** EXTRAS **** S/S Fridge, Stove, Fotile Rangehood, B/I Dishwasher. Washer & Dryer. All Elf's. Beautiful Custom Designed Cabinetry Including Island. Shower & Bath With Glass Doors. 2 Parking, One Locker #326 And One Storage Behind Parking Spot B12. (id:39551)
51 Trapper Street
London, Ontario
This unique 3+2 bedroom ranch has been in the family since it was built. The very well laid-out floor plan is ideal for families, retirees, and first-time home buyers. The views are unlike any other property in the area as you sit on top of a hill overlooking the river running east from the massive deck. A 45' x 12' covered patio is perfect for entertaining even on rainy days. Step inside and you will find an open concept kitchen, dining, and family area with many windows and tons of natural light. The kitchen features granite counters and a peninsula with plenty of space for family gatherings. The family room includes a pair of sliding patio doors that lead to the covered patio area and fully fenced backyard. Towards the back of the house, you will find three good-sized bedrooms and a bathroom. The lower level features huge windows and high ceilings, making it feel like you are above grade. Another full bathroom, two more bedrooms, and a recreation room allow this home to cater to larger families or even the possibility of a granny suite/mortgage helper with the right setup. The area features East Park (waterpark, golf course), many schools, parks, and easy access to major highways. Recent updates include - Paint through out (2024), Vinyl flooring (2024), carpet on stairs (2024). (id:39551)
19 Firella Place
Wellesley, Ontario
Imagine a lifestyle where the pace slows down, and the sense of community strengthens. Where the echoes of children's laughter fill the air, and neighbors are more like family. This isn't just a dream; it's a tangible reality in the charming town of Wellesley. Nestled just minutes away from the bustling cities of Kitchener-Waterloo and a brief 20-minute drive from the artistic hub of Stratford, Wellesley offers a serene retreat without sacrificing the conveniences of city life. At the heart of this idyllic setting is 19 Firella Place, a gem tucked away in a tranquil cul-de-sac, embodying the essence of family living. The home at 19 Firella Place is thoughtfully designed with family at its core. The spacious kitchen, featuring a large island, becomes a focal point for family gatherings, blending seamlessly into the dining and family rooms in an open concept design. The family room, cozy and inviting with its built-in gas fireplace, promises warm, intimate evenings during the colder months. As seasons change, the rear deck, accessible directly from the kitchen, invites outdoor dining and leisure, complementing the above-ground pool that promises endless fun and respite during the warm, summer days. Privacy and comfort are paramount in the upper levels of the home, where three generously sized kids' rooms and a substantial primary bedroom await. The primary suite, a sanctuary of tranquility, boasts two large walk-in closets and an ensuite bathroom with a separate shower and jacuzzi tub, offering a private retreat for relaxation. Practicality is woven into the fabric of the home, with a conveniently located pantry and laundry room adjacent to the kitchen. The basement, partially finished, presents endless possibilities for additional living space. 19 Firella Place is more than a home; it's a gateway to a lifestyle cherished by those who dream of country living, where community and family flourish. (id:39551)
722 Gladstone Avenue
Toronto, Ontario
Welcome to 722 Gladstone Ave! This charming semi-detached home features 3 bedrooms & 2 baths. Situated on a corner lot just moments from Bloor Street, it's conveniently close to TTC, parks, and schools perfect for families or anyone seeking urban convenience. Don't miss out, schedule a viewing today! (id:39551)
4 - 53 Redfern Avenue
Hamilton, Ontario
Welcome home to 53 Redfern Avenue Unit #4. Located in a sought-after West Mountain Neighbourhood. This elegant home boasts a range of luxurious features and upgrades. A gourmet kitchen with S.S. built-in double ovens and gas cooktop, a kitchen island & upgraded cabinetry with granite counters perfect for culinary enthusiasts. The main floor primary bedroom is a retreat, offering ample space and an ensuite bath with exquisite granite countertops, providing a sense of luxury and relaxation. The main floor laundry ensures easy access to laundry facilities. The living room features a spacious vaulted ceiling, creating an airy and open ambiance. Heading to the second level, you'll find a loft area complete with skylights, overlooking the living room. This area adds a unique charm and versatility to the home. The second bedroom on this level is perfect for guests, and a full bathroom with ensuite privileges features a glass-enclosed shower & granite counters. This home is truly a must see! **** EXTRAS **** Attach Form 801 & Sched. B to all offers. 24 hours irrevocable (id:39551)
339 Elm Street
Sudbury Remote Area, Ontario
Solid 6 unit building in the heart of Sudbury that has incredible cash flow and potential even in this market with the current interest rates! Currently fully lease (expect unit 2), this 5- 2 bedroom unit and 1 bachelor unit building has a cap rate of around 8.2%. Please see attached expense and financial sheet. Thousand spent on upgrades such as fully renovated unit 1, renovated unit 2, a newer roof from 2023, newer smoke detectors, appliances and more! Separate Hydro Meters With 5 Tenants Paying Their Own Hydro. 6 Surface rear Parking Spots At The Rear Of The Building. Excellent Prospect For Investors Seeking A Higher Cap Rate Than In The GTA. **** EXTRAS **** All ELF, All appliances 14: 6 fridges, 6 stoves, coin operated washer and dryer. (id:39551)
1306 - 1 Jarvis Street
Hamilton, Ontario
Step Into The Vibrant Heart Of Downtown Hamilton At 1 Jarvis Street! This Freshly Built Condominium Epitomizes Urban Living With Its Contemporary Design And Convenient Location. Step Inside This Luminous, Carpet-Free Dwelling Featuring One Bedroom And A Full Bathroom, Providing Ample Space For Comfortable Living. The Open-Concept Layout Is Perfect For Hosting Gatherings, Boasting A Modern Kitchen Outfitted With Stainless Steel Built-In Appliances &Quartz Countertops. Natural Light Floods The Inviting Living Area Through Full-Sized Sliding Doors, Leading To A Balcony The Perfect Spot For Your Morning Coffee Or Evening Cocktail. The Tranquil Bedroom Offers A Serene Escape, Complete With A Full-Height Window For Abundant Natural Light. Indulge In The Array Of Amenities Complemented By Attentive 24-Hour Concierge Service. Situated At The Core Of Hamilton, Enjoy Effortless Access To All Transit. (id:39551)
206 Esther Crescent
Thorold, Ontario
Very well-maintained newer townhome boasting over $30,000 in upgrades! 3 Bedroom with plenty of closet space & 3 Bathroom W/ laminate floors throughout (no carpet) 2nd-floor laundry and an unfinished basement with plumbing roughed in for future renovation. Victorian Posts, Spindles, Quarts Counter Top, Smooth Ceilings, Glass Shower Door In Master Ensuite, Single car garage with driveway for additional parking. **** EXTRAS **** Stainless Kitchen Appliances(Fridge,Stove,Dishwasher), Front Loader Clothes Washer & Dryer Light Fixtures, Bathroom Mirrors, Garage Door Opener + Remote, Furnace, A/C. Roughed in plumbing in the basement for future renovation/bathroom (id:39551)
125 Kingslea Drive
Hamilton, Ontario
Welcome to the bungalow of your dreams. This all BRICK solid home has been meticulously maintained by the same owner since 1956! Ready to be updated to your desired finishes or live in it as is until you're ready. The home features a bright living room and dining room with original hardwood floors under the clean carpet. The dine in kitchen has newer appliances and storage build into the breakfast bench. You will love the well maintained original hardwood floors in all three spacious bedrooms. The home features a large muskoka style sunroom looking into your large back yard. The finished basement provides a lot of extra space for a larger family or can easily be converted into a rental unit. With a separate entrance to the basement and 2 bedrooms a and full bathroom already finished it is a perfect candidate for a rental unit. This is the home you've been waiting for. Solid bones on a spacious lot in a great east mountain location. (id:39551)
802 - 1400 Dixie Road
Mississauga, Ontario
Welcome To The Fairways Condo. Winner Of The 2021 Condominium Of The Year Award Of Excellence By The Canadian Condominium Institute. This Suite Offers Open Concept Living Space With Beautiful Unobstructed Clear Views Of The Downtown Skyline on a Desirable 8th Floor Tree Level. Set On 5.5 Acres Of Trees and Golf Fairways. Enjoy Spectacular Views of Toronto Skyline and the Premium Amenities and Resort Style Living. Located Between Mississauga and Etobicoke, This Location Has It All. 2km Walk To The Go, Minutes To Port Credit, Shops And Restaurants, Sherway Gardens Mall, Downtown Toronto, Hospitals, Places of Worship and Many More **** EXTRAS **** Stainless Steel Fridge, Stove, Dishwasher, All Electrical Light Fixtures and All Window Coverings. (id:39551)
231 Melrose Street
Toronto, Ontario
Don't Miss Out On The Incredible Opportunity To Own This Purpose-Built Legal Multiplex, In A Prime Area Of South Etobicoke, Surrounded By Multi-Million Dollar Homes. The Solid Brick 9-Plex Consists Of 6 2-Bedroom, 3 1-Bedroom Units. These 15 Bedrooms In Total Have A Potential Of Producing Approximately $268,800 In Gross Annual Earnings, Which Makes This An Amazing Investment Opportunity. This Building Is Always Fully Rented And Offers A Fabulous Up-side On Tenant Turnover That Would Account For About 5.7% Of Return On The Investment Plus A Building Ownership! The Units Are Updated And Bright, Very Clean & Easy To Rent. Very Well Managed Building With Great Tenants, In A Perfect Location, Near GO Station, Amenities, The Lake And The Gardiner ExpressWay. **** EXTRAS **** 9 Parking Spots, 2 Balconies, 9 Individual Meters, Tenants Pay Their Own Hydro, Except Unit 1A (id:39551)
14 & 15 - 4 Melanie Drive
Brampton, Ontario
Location! Location! Location! Automotive Business For Sale! Prime Location in Brampton's Famous automotive area, This location is Extremely Busy with clients, Aprox. Area 5000 Sq.Ft. Just Located by Steels/ Melanie With High Traffic Flow. Business Established More Than 20 Years Ago, Unit Fully Equipped With all Necessary Equipments (Install., Balancing Machines, Tire Racks, Etc.). Huge Potential Business W. High Revenue, Lots Of walking Customers everyday Day to the location. List Of Equipment & Chattels To Be Provided! Plenty of Outdoor Parking Available! Turn-Key Business! Don't Miss It! (Seller is Retiring **** EXTRAS **** Heavy Duty Wheel Alignment complete system including high efficiency cameras with computer system. BONUS all inventories including tires, tools boxes, 3 bays, Oil Inventory, tire balancing and many more including in the price.WOW (id:39551)
85 - 100 Parrotta Drive
Toronto, Ontario
introducing this Large stacked townhouse located at Sheppard and Weston, offering 942 square feet of living space. Dark laminate flooring flows throughout. This 2-bedroom, 2-bathroom home features an open concept layout, perfect for entertaining. Included is one underground parking space for added convenience. Outside, enjoy the professionally landscaped courtyard, adding to the beauty of the community. With its prime location, this townhouse is conveniently close to amenities and transportation, promising a lifestyle of comfort and accessibility. (id:39551)
22 - 3455 Fairview Street
Burlington, Ontario
Amazing Opportunity To Own A Well Established Bubble Tea Franchise Situated In a Prime Retail Location In Burlington. Great Opportunity For the Entrepreneur To Own A Turn Key Profitable Business With Highly Skilled Staff. Beautiful Build Out With New Equipment & Fixtures. HighTraffic Area With Ample Parking In Plaza. HUGE Potential To Join One Of the Fastest Growing New And Reputable Brands Kung Fu Tea. Do NotGo Direct. Do Not Talk To Employees. Training Provided. **** EXTRAS **** LOW Rent of $2,424.50 Per Month + TMI First Lease Renewal August 2025 + Several Options to Renew. Lease Agreement + FranchiseAgreement Available (id:39551)
906 - 1195 The Queensway Street
Toronto, Ontario
Stunning 2-Bedroom, 2-Bathroom Condo in a Wonderful Neighborhood! Brand New, with Underground Parking and a Storage Locker. The Kitchen is Contemporary, Featuring Quartz Countertops and Stainless Steel Appliances. The Open Concept Layout Allows You to Customize the Space According to Your Preferences and Comfort. Plus, There's Premium Laminate Flooring, Plenty of Natural Light, and a Spacious Balcony for Your Enjoyment. Conveniently Located Near the Gardiner Expressway and the 427, with Downtown Just a Short Drive Away. Additionally, You Can Walk to TTC, Shopping, Schools, Parks, and Your Favorite Restaurants! **** EXTRAS **** SS Fridge, SS Stove, SS B/I Range Hood, B/I Dishwasher, Washer + Dryer, Underground Parking And Locker (id:39551)
509 - 60 George Butchart Drive
Toronto, Ontario
Welcome To This Beautiful 1 Bedroom South Facing Cn Tower View Condo Right In The Heart Of 291 Acre Downsview Park. Step Inside To Discover An Inviting Open-Concept Layout With Floor-To-Ceiling Windows That Flood The Space With Natural Light. The Unit Boasts $10K In Builder Upgrades, Including Sleek Smooth Ceilings, Stylish Kitchen Island & High-End Finishes Throughout. You'll Love Cooking In The Modern Kitchen, Equipped With Full-Size S/S Appliances & Elegant Quartz Countertops. Spacious 105 SqFt Balcony, Perfect For Enjoying Morning Coffee Or Evening Sunsets. The Building Offers An Array Of Amazing Amenities Including Communal Bar, BBQ Area, 24/7 Concierge, Fitness Center With Yoga & Boxing Studios, Lounge, Children's Playground, Study Niches, Co-Working Space, Rock Garden, Pet Wash Area. This 7 Storey Luxury Boutique Building Has It All! Move In And Enjoy! **** EXTRAS **** Tarion Warranty, Perfect Location, Close To Subway, Go Station, Hospital, York University, Shopping And Major Hwy's 401/400/407 (id:39551)
6 - 2555 Dixie Road
Mississauga, Ontario
Sweet&Salty Bakery Excellent bakery pastry business with ample parking.Wholesale and retail business in fantastic location Dixie/Dundas.Close to Walmart,Costco,Go Station.Very good income producing bakery . **** EXTRAS **** List of equipment and chattels. (id:39551)
6509 Skipper Way
Mississauga, Ontario
Beautiful Bright and Spacious 3 Plus One Bedroom Freehold Townhome Situated In Highly Desirable Area Of Meadowvale Village.*Linked By Garage On One Side*. Close to Hwy 401 and all Major Amenities. Grand Double Door Entry, Hardwood, Laminate & Ceramic Throughout With Lots Of Natural Light. Upgraded Kitchen With Quartz Counter Tops & Backsplash & W/O To Backyard. Master Bedroom Offers A 4PC Ensuite & Customized Wardrobe. 2 Additional Bright &Decent Size Bedrooms. Finished Basement W/Potlights, Living Space, One Bedroom and A 4 Piece Bathroom. Access From Garage To Home & Backyard. Enjoy Some Interlocking In the Backyard with Pergola. Bright Pot Lights In Living, Dining & Bsmt! Well, Kept Spacious home located Near TOP Rated Schools, Parks, Shopping Centre*Heartland Town Centre, Restaurant's, Major Hwy's and Many More !! **** EXTRAS **** All Elf's, Hoodfan, Stove, Fridge, B/I Dishwasher, Washer, Dryer, California shuttersthroughout the home, Security camera for the driveway and backyard, doorbell. Do Not Miss ThisOpportunity! (id:39551)
What's Your House Worth?
For a FREE, no obligation, online evaluation of your property, just answer a few quick questions
Looking to Buy?
Whether you’re a first time buyer, looking to upsize or downsize, or are a seasoned investor, having access to the newest listings can mean finding that perfect property before others.
Just answer a few quick questions to be notified of listings meeting your requirements.
Meet our Agents








Find Us
We are located at 45 Talbot St W, Aylmer ON, N5H 1J6
Contact Us
Fill out the following form to send us a message.
