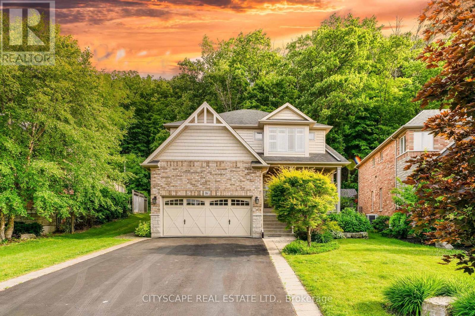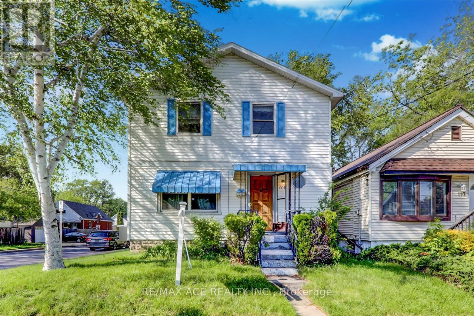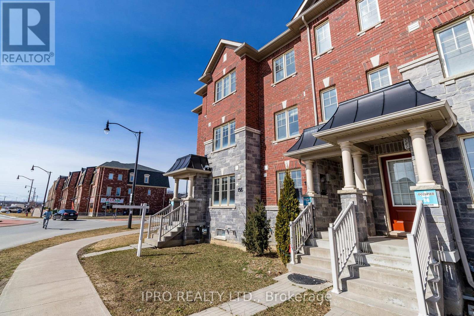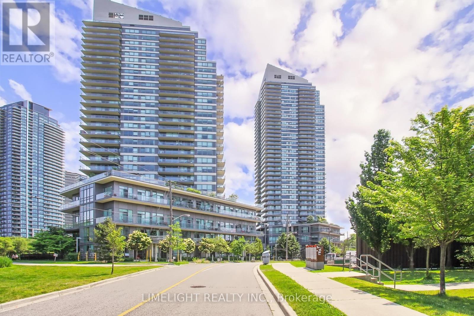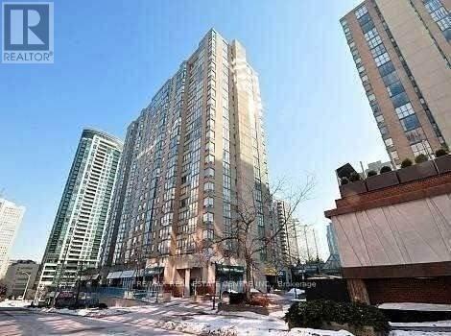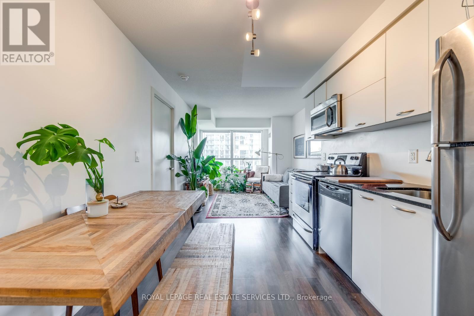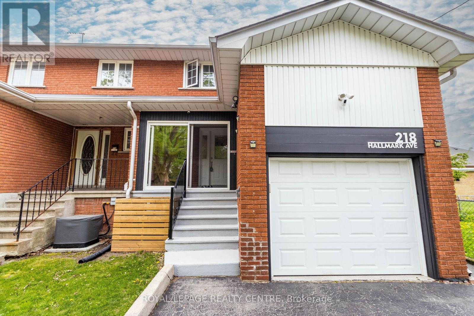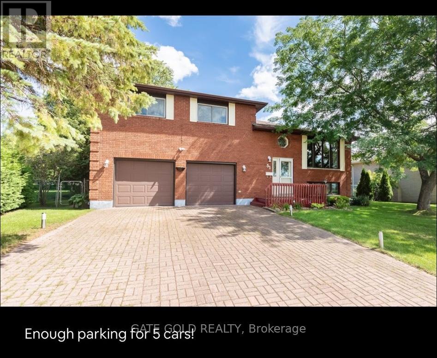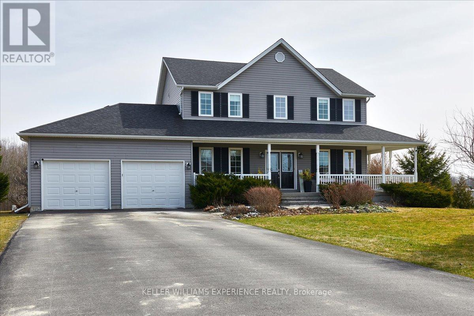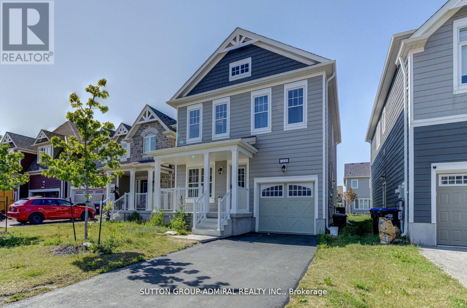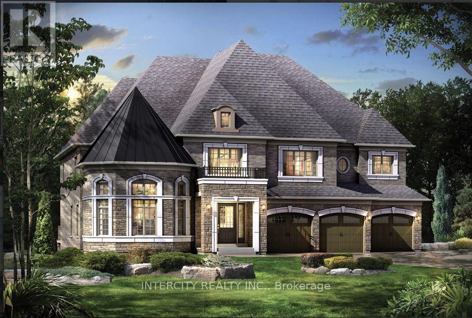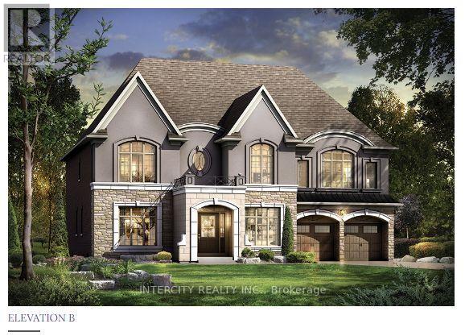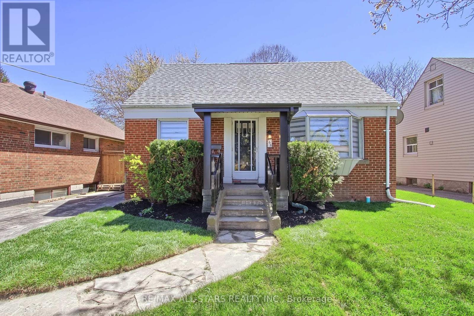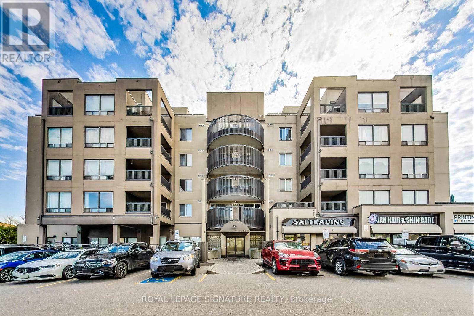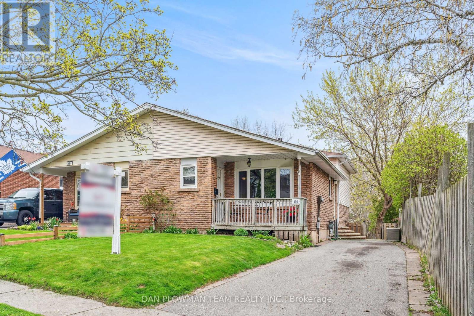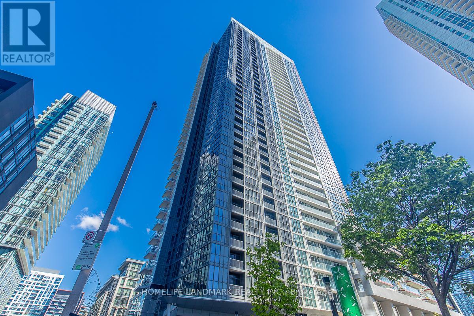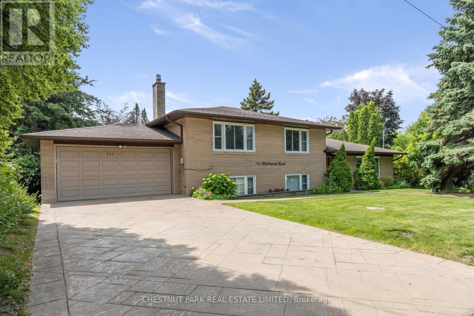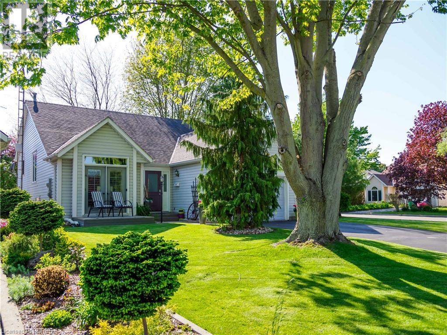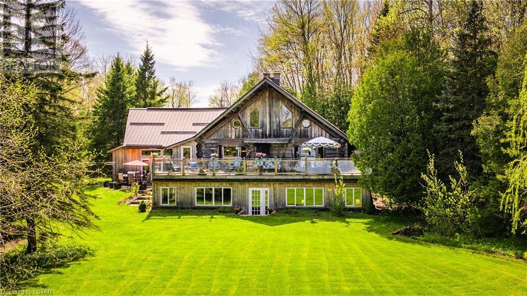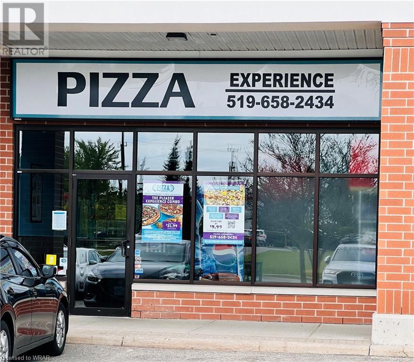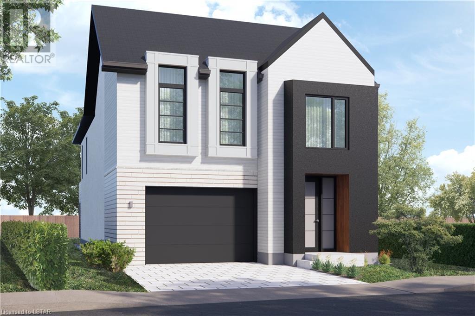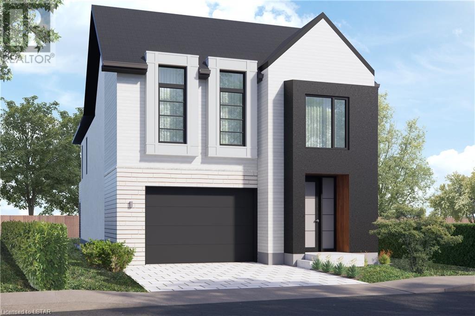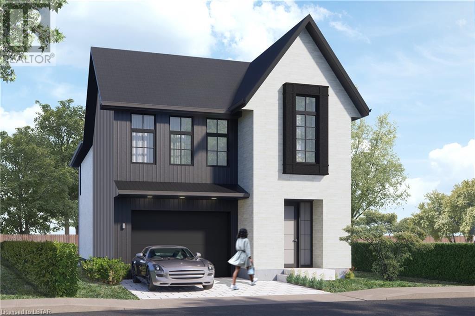Listings
16 Heathcote Court S
Grimsby, Ontario
Welcome to the spacious (2430 sq ft) 16 Heathcote Court, nestled in the prestigious Dorchester Estates of Grimsby, Ontario. This exceptional home offers 4+2 bedrooms 3.5 bathrooms, and a versatile in-law suite with a separate entrance, perfect for modern living. Enjoy the convenience of a main floor office, and an open-concept kitchen with granite countertops seamlessly integrated with the living area. Relax by the fireplace in the family room or retreat to the gorgeous primary bedroom with a 5-piece ensuite and huge walk-in closet. With upper-level laundry, a double garage, and beautiful landscaping, this cul-de-sac property is a true gem. Not to mention, revel in the luxury of recent upgrades including hardwood floors throughout the house, upgraded bathrooms for added elegance and spotlights illuminating every corner, even in the basement. Step outside to the backyard oasis, complete with sprinklers for easy lawn maintenance Schedule your viewing today and experience the epitome of luxury living in Dorchester Estates. **** EXTRAS **** All Electric Light Fixtures, All Window Coverings, Stove, Fridge, Dishwasher, Over The Range Microwave, Washer, Dryer, Basement Fridge And Microwave, Garden Shed, Bbq Gazebo (id:39551)
114 Royal Avenue
Hamilton, Ontario
Charming 4 Bedroom House In The Ainslie Wood Neighbourhood. Minutes From McMaster University, Steps To Go Transit, Hospital & Shopping. 1 Bedroom On Main Level, 3 Bedrooms On Upper Level + 2 Bedrooms In Bsmt. Large Parking (6 Cars) In Back. Close To Many Amenities In The Area. Roof (5 Years Old), Newer Furnace & CAC. Ideal for investor Potential rental income of $5000/month. Licensed Rental Property. **** EXTRAS **** All Existing appliances, Existing Light Fixture & window covering. Shed in the backyard. (id:39551)
156 Inspire Boulevard
Brampton, Ontario
Beautiful 3 Bed, 3 Washroom Freehold Townhouse. *Very Bright W/ Open Concept*. Very Spacious Balcony & Many Upgrades. All Wooden Floors. Excellent Layout With Brand New Look. Great Location with Nearby Schools, Parks, Bus Stops, Malls & Hwy 410. Local Shopping At Walking Distance. Basement has rough-ins and can be converted into single tenant unit. Do Not Miss Opportunity!! **** EXTRAS **** S/S Appliances, Fridge, Stove, Dishwasher, Washer, Dryer, Window Coverings, Garage Door Opener. (id:39551)
15 Balmy Way
Brampton, Ontario
Absolute Show Stopper! Executive Detached 5+2 Bedrooms And 4 Bathrooms By Mattamy Homes In The Vales Of Castlemore Executive Community. Double Door Entry With Practical Main Floor Layout, Separate Living/Dining Room With Coffered Ceiling & Pot Lights, Separate Family Room With Gas Fireplace/California Shutters, Office With Crown Moulding/Accent Wall, Upgraded Gourmet Kitchen With Granite Centre Island/Backsplash/Stainless Steele Appliances/Freestanding Hood, Breakfast Area Combined With Kitchen W/o To Pattern Concrete Patio To Private Fenced Yard, 9""Ceiling On Main, Spindle On Stairs, 2nd Floor Offer Master With W/I Closet & 5 Pc Ensuite, The Other 4 Good Size Room With Closet/California Shutters & 4 Pc Bath, Finished Basement With 2 Bedroom With Rec Room/Kitchen/3 Pc Bath/Separate Laundry/Separate Entrance. Garage Access From Inside, Pattern Concrete Front, Side & Backyard, One Of Safest And Friendly Neighborhood In Brampton. Bank, Pizza Store, Shoppers Drug Mart, Chalo Freshco, Indian Grocery Store And Walk-In Clinic Couple Minutes Drive. (id:39551)
2208 - 2240 Lake Shore Boulevard W
Toronto, Ontario
Luxury 1+1 Bedroom Condo on the 22nd Floor of the Award Winning Beyond The Sea- South Tower Building. Breathtaking Panoramic Views Of Lake Ontario & CN Tower. Large Balcony with Walkouts from Living Room and Bedroom, 1 Bath, Floor To Ceiling Windows, 1 Garage Parking, & 1 Locker! Upgraded Kitchen with Breakfast Bar and Granite Countertops. Unit includes Stainless Steel Samsung Kitchen Appliances (Fridge, Stove, Dishwasher, Microwave) plus Washer & Dryer. Access To World Class Amenities: Indoor Pool, Jacuzzi, Sauna, Game Room,Roof Top Terrace, Yoga Studio, Squash, Bbq Areas, Library/Study Space, Guest Suites & More! Access To Metro, Shoppers Drug Mart, Starbucks, Banks, Restaurants. Get Downtown Fast - Ttc Bus & Streetcar At Footsteps, Subway, Go Train, Bike Lanes & Hwys. (id:39551)
1403 - 265 Enfield Place
Mississauga, Ontario
Corner Unit, Largest In The Building Overlooking The Park With Plenty Of Sunlight. 2 Bedrooms + 2 Full Washrooms With A Den/Solarium That Can Be Used As A Bedroom. Spacious Living Room & Dining Room W/ Laminate Flrs. Low Maintenance Fees With All Utilities Plus Interest Included Walking Distance To Square One Shopping Centre. Close To Go Station & Hwy's **** EXTRAS **** All Existing Appliances, All Electric Light Fixtures & Window Coverings One Parking & Locker, All Utilities & Internet Included In Maintenance Fee. (id:39551)
1527 - 38 Joe Shuster Way
Toronto, Ontario
Discover the allure of this charming 500 square feet, offering 1 bedroom, 1 full bath, and the added convenience of indoor underground parking. Inside, you'll find an eat-in kitchen equipped with stainless steel appliances, sleek stone countertops, and an ideal layout for hosting gathering. The bedroom is complemented by a closet, enhancing its contemporary appleal. With shopping, transit, and highway access just moments away, this property ensures effortless connectivity. Residents will relish in a plethora of amenities, including an indoor pool, hot tub, sauna, billiards room, event space, a theater room, yoga studio, and guest suites for overnight visitors. Embrace the the convenience of living, working, dining, and entertaining all within one vibrant community. Don't miss out on this unparalleled lifestyle. come see it! (id:39551)
218 Hallmark Avenue
Toronto, Ontario
Well Maintained Property With Modern Kitchen, Gas Countertop Stove, Built-In Appliances, Ceramic Tile, Backsplash and a Cozy Breakfast Nook. Living Room Has Hardwood Floor, Large Picture Window Over Looking the Park (New Playground Coming Soon). Close to Great Schools, French Immersion, Community Centre With Pool, Library & Long Branch GO. Wood Stove in Basement Has NES S/S Liner (2021). Access To The Park Through The Gate In The Backyard. (id:39551)
51 Beck Boulevard
Penetanguishene, Ontario
Location!Location!Location! Spectacular View Of Georgian Bay,J ust Like Water Front. Lovely 3+1 Family Home Features Living Kitchen And Dining Room With Granite Countertop And Hardwood Floors,2 Full Bath,Basement With Nice Family Room,Gas Fire Place,Gas Heat,Central Air,Large 2 Car Garage With Workshop,Walkout To Deck With Lovely Deep BackyardExtras:Fridge,Stove ,Washer ,Dryer,Dishwasher,All Electric Light Fixtures ,Draperies And Tracks (id:39551)
52 O'neill Circle
Springwater, Ontario
Nestled in Phelpston, this expansive family home offers a generous living space on a sprawling 1.28 acre lot, providing ample room for relaxation and outdoor activities. Boasting five bedrooms, including three with convenient walk-in closets, a luxurious master suite complete with a soaker tub, this residence is designed to accommodate your family's needs with comfort and style. Enjoy the convenience of dual garage entries, with direct access to the finished basement with in law potential, featuring a family room, additional bedroom, workshop, and storage space. Entertain guests effortlessly in the large dining room adjacent to the gourmet eat-in kitchen, where updated hardwood flooring and freshly painted walls throughout adds warmth to the atmosphere. Notable features such as the stand-by power generator panel ensure peace of mind and comfort for your family. Relax on your wrap-around porch or in the sauna. Perfect for outdoor gatherings and relaxation in the tranquility of nature. Convenient 10 min drive to HWY 400 and 15 mins to Barrie. Rural charm for your family to enjoy for years to come. Welcome home to Phelpston living at its finest! (id:39551)
23 Bobolink Drive
Wasaga Beach, Ontario
Welcome To 23 Bobolink Dr. 4 Years New Executive Detached Home In The Heart Of Georgian Sands, Wasaga Beach! This Home Has 3 Spacious Bedrooms, 9"" Ceiling On Main, Laundry On The 2nd Floor, Luxury Living Space, Grand 2 Storey Foyer Entrance, Great Open Concept With Lots Of Window And Natural Light S.S. Appliance, Garage Access To House. Close To All Amenities. Walking Distance To Wasaga Beach, 3 Minutes Drive To Smart Centre, Golf Course, & Much More! Be The First To Live In This Beautiful Home! (id:39551)
Lot 82 Torrey Pines Road
Vaughan, Ontario
Brand New Onyx Model Elevation ""A"". 6,217 Sq. Ft. In The Prestigious Kleinburg Crown Estates. This Home Features 3 Car Garage, Brick & Stone Exterior Located On A W/O To Pie Shaped Ravine Lot. Features Includes: Hardwood Floors, Upgraded Tile, Iron Railings, Marble Tops In Ensuites, Upgrade Kitchen Cabinets, Pot Lights, Granite Counters. 7 1/2"" Baseboard, 8' Interior Doors on Main, 10 Ft Main Floor, 9' Ft On 2nd Floor & Basement. Close To All Amenities, Schools, Church, Hwy 427 **** EXTRAS **** Receive $50,000 In Free Upgrades At The Decor Studio. Changes Can Be Made To Suit Needs Of The Client. Full Tarion Warranty. 3rd Storey Loft, Elevator & 5 Bdrm Options Available. Too Many Upgrades To List. (id:39551)
Lot 79 Woodgate Pines Drive
Vaughan, Ontario
Brand New Opal Model 'B' Approx. 5,200 Sq. Ft Built By Skyhomes In The Prestigious Kleinburg Crown Estates. This Home Features 4 Car Garage (3 Wide + 1 Tandem) Located On A Ravine Lot. Quality Features Include: Hardwood Floors, Upgraded Tile, Iron Railings, Marble Tops In Ensuites, Upgraded Kitchen Cabinets, Granite Counters, 7"" Baseboard, 8' M/F Interior Doors, 10Ft Main Floor,9'Ft On 2nd Floor + Basement. Close To All Amenities, Schools & Hwy 427 **** EXTRAS **** $50,000 In Free Upgrades At The Decor Studio. Changes Can Be Made To Suit Needs Of The Client. Full Tarion Warranty - Elevator Options Available - 5 Bedroom Option on 2nd Floor Also Available. (id:39551)
165 Ellesmere Road
Toronto, Ontario
1st time to market! Original family owned home. Newly renovated, original hardwood floors that have been recently refinished throughout main and upstairs. New laminate floor in entrance. Fully renovated kitchen with new cabinets, quartz counter top with backsplash, brand new ss appliances (stove, dishwasher, built in microwave range, fridge), newly refinished staircase with oak treads. Freshly painted main and upper floor. Both bathrooms have been refinished (main floor bath has 3 piece with new pedestal sink, toilet and bathtub. 2nd floor bath converted to ensuite with ceramic floor and accent wall with walk in shower and pedestal sink.) Basement has plenty of potential with available 2nd separate entrance, large living space in basement with cold cellar, workbench in furnace room. Furnace replaced in 2023. New sod in front of property. **** EXTRAS **** Easy access to public transit, all amenities nearby, close to both DVP and 401. Schools, shopping all within walking distance. Buyer to verify all room measurements. (id:39551)
511 - 5800 Sheppard Avenue E
Toronto, Ontario
Welcome To This Stunning And Absolute Beauty. This Condo Spans 2 Storeys and Contains 3 bedrooms Plus Den With 2 Full Bathrooms, Perfect For A Family With In-Laws Who Can Remain On The Main Floor Without Touching A Step. Enjoy Your Coffee With The Morning Sun On The Large East Facing Balcony. Enjoy Time With Your Family In The Sun Filled Solarium And Family Room Which Is A Step And A Half Away From The Kitchen. Upstairs Houses The Den, The Second Full Bathroom and Two Large Bedrooms. The Neighbourhood Amenities Are Improving With The Scarborough Subway Currently Being Built, Highway 401 Close By, University Of Toronto Scarborough Campus And Centennial College Easy To Get To, Shops, Parks, And Library In The Neighbourhood, This Is The Location To Invest In Right Now. Updated To Move Right In Or Personalize To Your Liking! Do Not Hesitate To See This! **** EXTRAS **** Updated Laminate On First Floor, Fridge, Stove, Dishwasher, Washer, Dryer, All Electrical Light Fixtures Included. (id:39551)
456 Sedan Crescent
Oshawa, Ontario
Fantastic 4 Level Backsplit With Walk Out Basement And A 350' Deep Back Yard Provides Tons Of Opportunity!! Head Into The Open Concept Living & Dining Room With Hardwood Floors And A Big Bay Window Bringing In Tons Of Natural Light, Kitchen Includes Gas Stove And A Side Entrance. Upper Floor Is Equipped With 2 Spacious Bedrooms And A 4pc Bath. Head Down To The Lower Floor With An Additional 2 Bedrooms, One Of Which Includes A Walk Out To The Deck Overlooking The Huge Deep Lot Backyard Where You'll Find A Pond, Fruit Trees (Cherry X2, Peach, Hazelnut, Crabapple) Goji Berry Bush , Mulberry Bush And Kiwi And Grape Vines. You Will Also Find Some Garden Beds For Veggies And Herbs. There's Unlimited Potential In This Private Backyard! Unfinished Basement Includes Laundry Area And Tons Of Opportunity To Create Your Own Space! This Opportunity Is Unheard Of And Can Be Yours If You Act Fast Enough. **** EXTRAS **** Shingles 2017. Located On A Quiet Dead End Street, Close To Parks & Playgrounds. Easy Access To The 401 Making Commuting A Breeze And Lots Of Dining, Shopping, & Other Amenities Nearby! (id:39551)
1101 - 85 Queens Wharf Road
Toronto, Ontario
Bright & Spacious 2 Br Corner Unit. Unobstructed City / Lake View. Great Layout With 2 Split Brs. 24 Hrs Concierge, Guest Suite, Exercise Room, Gym, Indoor Pool, Party Room And Roof Deck. Walking Distance To Rogers Centre, Entertainment District, Ttc At The Door, Close To Cn Tower, Financial District And All Major Attractions. Extras:S/S Fridge, S/S Stove, S/S B/I Dishwasher, Microwave. Stacked Washer/Dryer, All Blinds.. (id:39551)
531 Blythwood Road
Toronto, Ontario
Beautiful, bright and spacious home on Blythwood. Fabulous updated side split! 4 bedrooms and 3 full washrooms. The 4th bedroom can be an office or den. Large family room with walk-out to patio and lush private fenced garden. Laundry room with sink and cupboards. Lower level with lots of room for storage. Move-in, Renovate or build. Patterned concrete 4 car driveway and walkway to house. Proximity to TTC, schools, parks, Bayview shops, Sunnybrook Hospital, restaurants and cafes. A pleasure to show and sell! **** EXTRAS **** Irrigation system for lawn and garden. Carrier central air conditioner 2020. Automatic garage opener. Propane barbeque, all window coverings and all light fixtures. (id:39551)
48 Leslie Avenue
Port Dover, Ontario
Great location on a desirable, quiet street in Port Dover. This 3 (1+2) bedroom home features two 3pc. baths, a large open concept eat in kitchen with an adjoining Great Room and corner gas fireplace. Patio doors off the kitchen lead to a raised deck overlooking a mature landscaped fenced yard with a lower level patio. The main bath was renovated in 2016 and recent additions to the home include: New A/C Apr 2024, front door and sidelight and a phantom screen. Newer French doors lead to a small deck. Additional features are a gas FP in Living Room and Electric Fireplace in basement Family Room. New windows throughout the main floor plus California shutters and window coverings. The kitchen was updated with a fresh coat of paint by a professional and new counter, sink and taps, all appliances in kitchen plus washer and dryer are newer. This home is walking distance to the many amenities that Port Dover has to offer.... beautiful Beach and historic pier, swimming, fishing, marina, shopping including boutiques and specialty shops entertainment, restaurants,, trails, hiking, biking and more. You could be enjoying the leisurely life in Port Dover this summer! (id:39551)
622423 Sideroad 7
Chatsworth, Ontario
Welcome to your lakeside haven on McCullough Lake in Chatsworth, ON! This charming log house, built in 1990, offers a perfect blend of rustic charm and modern comfort. Situated on the tranquil shores of McCullough Lake, this property offers the essence of lakeside living. Boasting 4 bedrooms and 3 full bathrooms across 4,350 sqft of living space, there's room for the whole family and guests. The main floor features a bedroom, a 4-pcs bathroom, an office, a spacious kitchen with an island, a living room, and a dining room in an open-concept layout with double floor height, accentuated by a cozy wood-burning fireplace. Upstairs, you'll find a luxurious bedroom with a 4-pc ensuite bathroom and a walk-in closet, offering privacy and comfort. The fully finished basement is an entertainer's delight, complete with a rec room featuring another wood-burning fireplace, 2 additional bedrooms, a laundry room, a utility room, a solarium, and a second kitchen. Attached garage with ample storage space and a den on top, providing versatility and convenience. Enjoy breathtaking views from the deck that spans the entire length of the house, perfect for outdoor gatherings and relaxation. Situated on a sprawling 5.8-acre lot with over 200 ft of water frontage, offering unparalleled privacy and serenity. Benefit from recent upgrades including a new well drilled in 2023, a steel roof, a furnace installed in 2023, and a new weep bed septic system installed just 2 years ago. Just a 2-hour drive from both Toronto and London, ON, making it an ideal weekend getaway or year-round residence. Don't miss out on this rare opportunity to own your piece of lakeside paradise. Schedule your viewing today and start living the lake life you've always dreamed of! (id:39551)
900 Jamieson Parkway
Cambridge, Ontario
Discover a fantastic opportunity to own a successful pizza restaurant in the vibrant city of Cambridge, Ontario! Located in a bustling area with high foot traffic and excellent visibility, this established pizza business is ready for a new owner to take it to the next level. This opportunity is perfect for someone passionate about the food industry and eager to continue the success of this well-established pizza restaurant. Whether you're an experienced restaurateur or an entrepreneur looking to enter the food business, this is a chance to own a profitable operation in a growing community. (id:39551)
4076 Big Leaf Trail
London, Ontario
OPEN HOUSE SATURDAY & SUNDAY 2:00 - 4:00 PM at 4024 BIG LEAF TRAIL. Welcome to 4076 Big Leaf Trail, located in the Magnolia Fields subdivision in Lambeth, Ontario. This beautiful two story (to-be-built) Scobey plan by Blackrail Homes Inc, boasts 2,362 square feet and includes beautiful high-end finishes throughout. When you first enter the home, you'll notice the 10' main floor ceilings, hardwood flooring and the oak staircase heading up to the second floor. You'll then enter the spacious great room complete with a modern fireplace, which is open to the gorgeous kitchen that includes a walk-in butlers pantry. Head up the stairs to the second floor where you’ll find 9’ ceilings and 3 large bedrooms, each complete with their own ensuite bathrooms. The large primary bedroom includes a walk-in closet, stunning 5pc ensuite that includes a double vanity, tile shower and soaker tub centered in front of a large window that will allow tons of natural light in. Head down the hardwood floor hallway and you’ll find the laundry room that includes built in cabinetry and stunning countertops. The two additional bedrooms are both spacious and complete with their own walk-in closets and 4pc ensuites that include tile surrounding the tub/shower. Blackrail Homes is a family-owned business that specializes in creating custom homes for their clients. They are dedicated to creating homes that exceed their clients' expectations and this home on Big Leaf Trail is no exception. Magnolia Fields is located within minutes to both the 401 and 402, plus tons of local restaurants, amenities, shopping and great schools. (id:39551)
3945 Big Leaf Trail
London, Ontario
OPEN HOUSE SATURDAY & SUNDAY 2:00 - 4:00 PM at 4024 BIG LEAF TRAIL. Welcome to 4076 Big Leaf Trail, located in the Magnolia Fields subdivision in Lambeth, Ontario. This beautiful two story (to-be-built) Scobey plan by Blackrail Homes Inc, boasts 2,362 square feet and includes beautiful high-end finishes throughout. When you first enter the home, you'll notice the 10' main floor ceilings, hardwood flooring and the oak staircase heading up to the second floor. You'll then enter the spacious great room complete with a modern fireplace, which is open to the gorgeous kitchen that includes a walk-in butlers pantry. Head up the stairs to the second floor where you’ll find 9’ ceilings and 4 large bedrooms, each with their own ensuite bathroom access. The large primary bedroom includes a walk-in closet, stunning 5pc ensuite that includes a double vanity, tile shower and soaker tub centered in front of a large window that will allow tons of natural light in. Head down the hardwood floor hallway and you’ll find the laundry room that includes built in cabinetry and stunning countertops. The second bedroom has it's own private 4pc ensuite and spacious walk-in closet. Across the hall you will find the spacious third and fourth bedrooms complete with their own walk-in closets and a Jack and Jill style 4pc ensuite that include tile surrounding the tub/shower. Blackrail Homes is a family-owned business that specializes in creating custom homes for their clients. They are dedicated to creating homes that exceed their clients' expectations and this home on Big Leaf Trail is no exception. Magnolia Fields is located within minutes to both the 401 and 402, plus tons of local restaurants, amenities, shopping and great schools. (id:39551)
6313 Heathwoods Avenue
London, Ontario
OPEN HOUSE SATURDAY & SUNDAY 2:00 - 4:00 PM at 4024 BIG LEAF TRAIL. Welcome to 6313 Heathwoods Ave, situated in the charming Magnolia Fields subdivision of Lambeth, Ontario. This stunning two-story Runkle plan, built by Blackrail Homes Inc, boasts 2406 square feet in total. As you enter the home, the 10' main floor ceilings, oak staircase, and hardwood flooring set the tone. The great room, complete with a modern fireplace, opens up to a gorgeous kitchen with a walk-in butlers pantry. Head up the oak staircase to find four spacious bedrooms, each with ensuite bathroom privileges and 9' ceilings. The primary bedroom features a walkin in closet, and a 5pc ensuite with a double vanity, tile shower, and soaker tub in front of a large window that lets in natural light. The second and third bathrooms have a jack-and-jill style 4 pc ensuite bath and the fourth bedroom has it's own ensuite and walk-in closet. The second floor laundry room includes built-in cabinetry and stunning countertops. Blackrail Homes is a family-owned business that prides itself on creating custom homes that exceed their clients' expectations. This home on Big Leaf Trail is no exception. Magnolia Fields is located just minutes away from the 401 and 402 highways, as well as a variety of local restaurants, amenities, shopping centres, and great schools. (id:39551)
What's Your House Worth?
For a FREE, no obligation, online evaluation of your property, just answer a few quick questions
Looking to Buy?
Whether you’re a first time buyer, looking to upsize or downsize, or are a seasoned investor, having access to the newest listings can mean finding that perfect property before others.
Just answer a few quick questions to be notified of listings meeting your requirements.
Meet our Agents








Find Us
We are located at 45 Talbot St W, Aylmer ON, N5H 1J6
Contact Us
Fill out the following form to send us a message.
