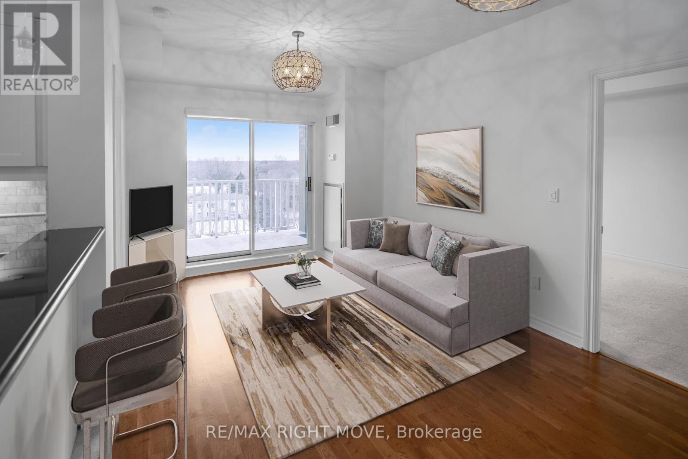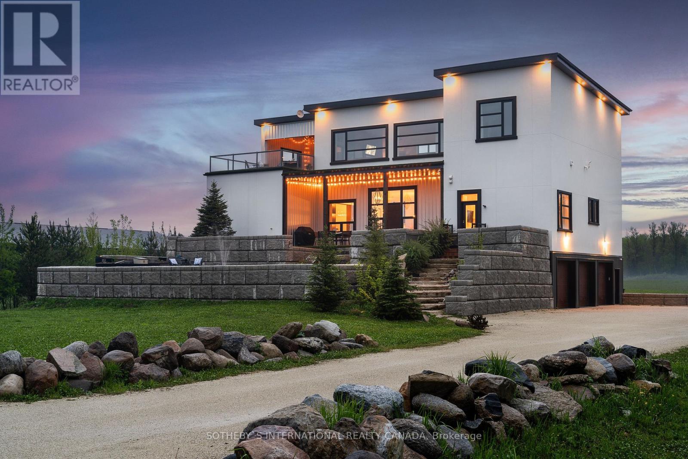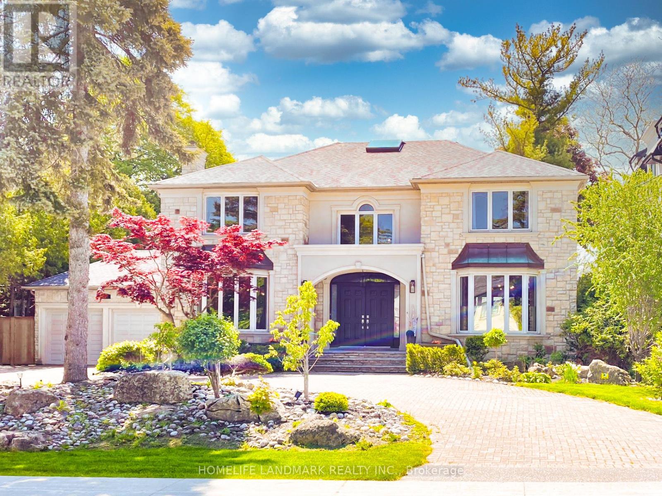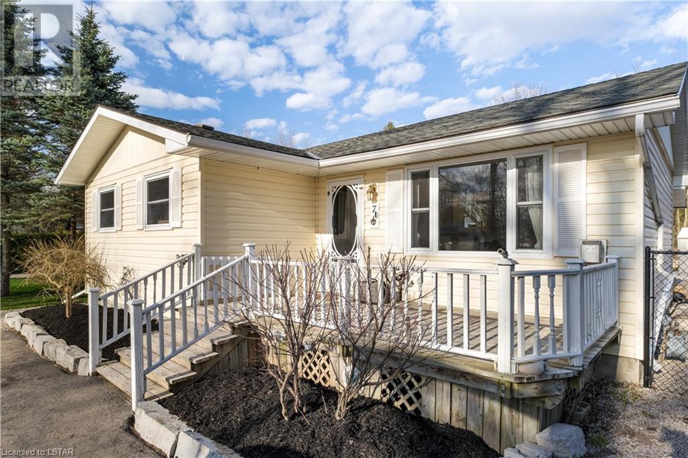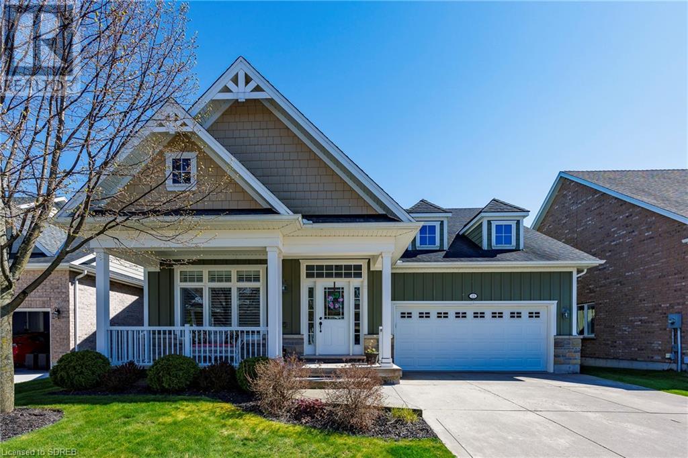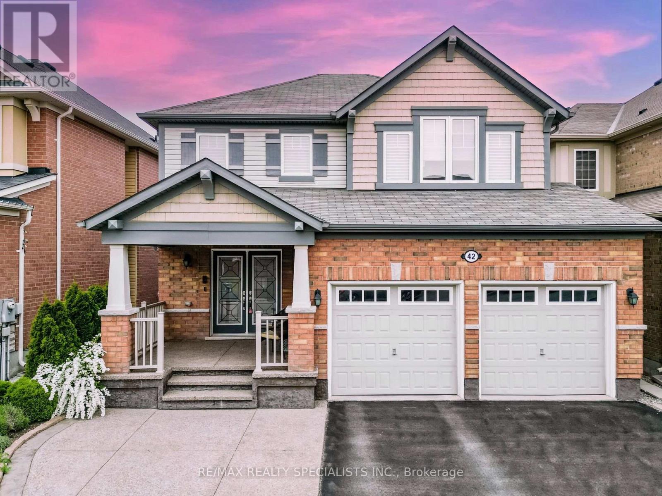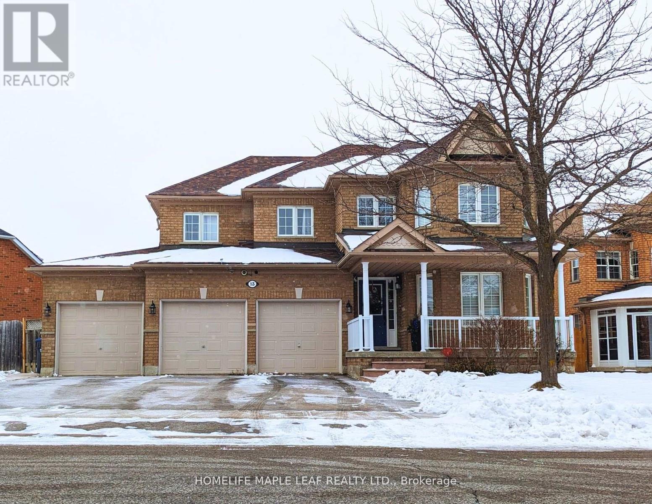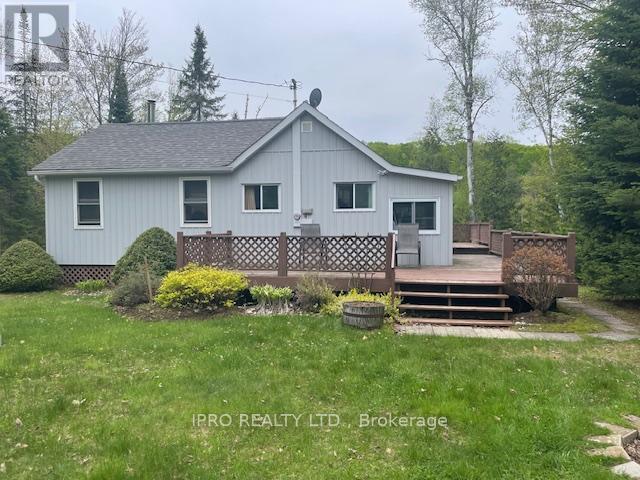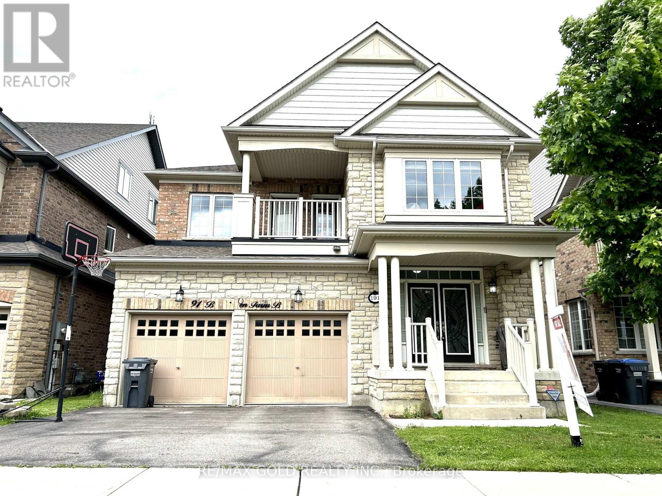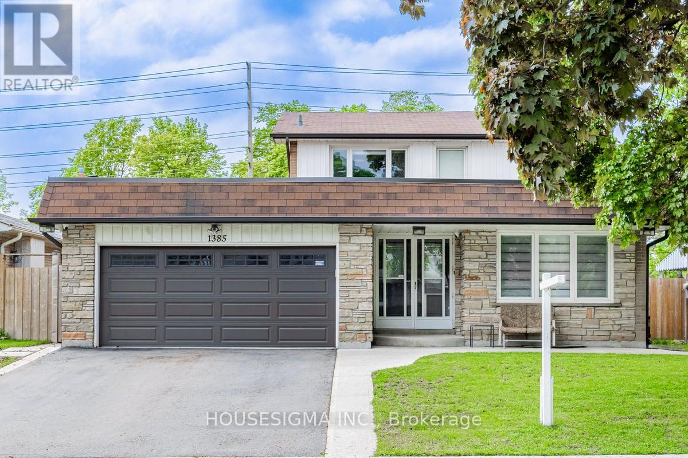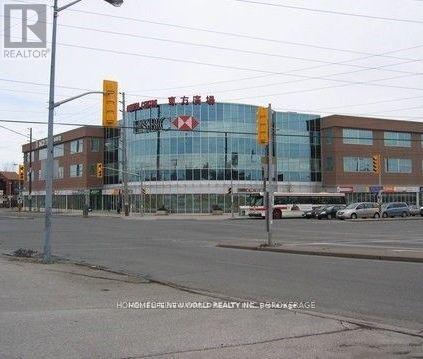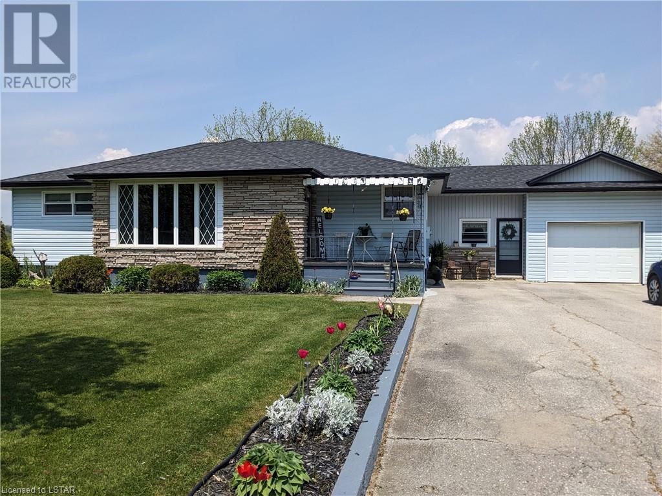Listings
511 - 354 Atherley Road
Orillia, Ontario
Step into luxury living with this stunning condo offering, tailored for those seeking the epitome of sophistication and comfort! Boasting 2 spacious bedrooms, including a primary suite with ensuite, this residence provides the perfect retreat for relaxation. Inside, you'll find hardwood flooring, updated lighting, and contemporary window coverings that enhance the ambiance of every room. The modern kitchen, complete with stainless steel appliances, is a chef's dream, while in-suite laundry adds convenience to your daily routine. Located on the fifth floor, this condo offers panoramic vistas, complemented by underground parking and a private locker for your belongings.Indulge in the array of amenities, including an indoor swimming pool, whirlpool, sauna, and exercise room. The private beach and outdoor patio provide the perfect setting for gatherings. This property showcases the essence of urban luxury living in Orillia. (id:39551)
6903 36/37 Nottawasaga Sideroad E
Clearview, Ontario
Explore the epitome of luxurious living in this breathtaking custom-built, modern home surrounded by beautiful country landscapes with spectacular views of majestic Georgian Bay. Nestled in a community of high-end residences in Nottawa and moments away from scenic trails, ski hills, and downtown Collingwood, this home is designed for those who appreciate the finer things in life. This architectural masterpiece is intentionally designed to meet the unique needs of today's homebuyers and investors, with multigenerational living in mind and rental income potential. Step inside the spacious, open concept main living level with soaring ceilings, luxurious finishes, and a stunning fireplace. Floor-to-ceiling windows flood the space with natural light and frame countryside views. Multiple seating arrangements make it perfect for entertaining or relaxing. The space includes a stylish bar and a dedicated office area, ideal for working from home. The hotel-inspired primary bedroom features a spa-inspired ensuite bath, custom closets, and a spacious walk-in shower and soaker tub. A standout feature is the commercial-grade elevator providing access to all three floors. The home includes a self-contained, soundproofed private legal accessory suite with a separate entrance, full kitchen, private bathroom, laundry, and deck, ideal for rentals, caregivers, family, and friends. Upstairs, two spacious bedrooms offer breathtaking views, alongside a bathroom, full kitchen with leather granite island, wet bar, open concept living room, two patios, and oversized windows capturing Georgian Bay views. Relax in the rooftop hot tub and enjoy stargazing with minimal light pollution. The front and back yards feature hydroseeded clover, providing green space for wildlife and a soft walking area. Over $100,000 in armour stone enhances the raised front entrance and side barrier walls. A stunning 65-foot Koi Pond with fountains and lights offers potential to be converted into a lap pool. (id:39551)
151 Highland Crescent
Toronto, Ontario
Prestigious Bridle Path & York Mills Area On Most Desirable Highland Crescent, Rare 80'X147' Private Elevated Lot With Circular Driveway & South Exposure, Very Bright & Open, Approx. 8,000 sf Of Luxe Liv Space, Grand Foyer With Soaring Ceiling, Sun-filled Kitchen With Large Quartz Stone Island, South Facing Breakfast Area & Dining W/ Double French Door Walk-Out To A Beautiful Backyard Patio, ALL Newly Renovated Washrooms, Brand New Wide Engineering Hardwood Floor Throughout. Huge Master Bedroom With Sitting Area & Modern 6pc Ensuite W/ Curbless Shower & Skylight, Park Like Backyard With Southern Exposure, Main Floor Office (w/Private Wet Bar Sink), Beautifully Finished Basement With Large Rec Room, Sauna And Nanny / In-Law Suite / (Potential 2nd Office) W/ Private Bathroom & Separate Entrance Offers Flexibility. Close To Many Wonderful Private / Public Schools / Shops At York Mills / Ravine / Rosedale Golf Club / Granite Club. **** EXTRAS **** Miele Oven, Bosch Fridge, Bosch Gas Cooktop, Bosch Dishwasher, GE Refrigerator (basement), LG W/D, All Window Coverings, Tankless Water Heater (id:39551)
7 Andrews Cres E/s
Central Huron, Ontario
Welcome to 7 Andrew Cres., in the Blue Water Beach Community. This updated 4 season cottage could be yours today. Boasting many great features this home includes a large open concept living space with gas fireplace and modern kitchen. The kitchen comes with stainless steel appliances, including a gas stove and smart refrigerator. There are two generous sized bedrooms, one includes two beds for the kids or guests to sleep. Enjoy the tranquility in your large backyard that includes a sunroom, large deck and plenty of space. There is poured sonotubes for building an additional shed or bunkie. This property is only a 5 minute walk to the Blue Water Community Beach. There is also a park with a covered cement pad for picnics and get togethers. This home includes many updates including: Ashpalt driveway 2021, Water Softner 2021, 16kw Generac Generator 2021, Furnace 2021, AC 2021, Singles 2021, Upgrade 200 amp electrical panel, new chain link fence 2022. New flooring, kitchen, doors and counters in 2021. (id:39551)
23 Schooner Drive
Port Dover, Ontario
This highly sought after floorplan offers 1745 sq of living space situated on quiet street close to the one-of-a-kind championship links style golf course. Located in phase one of this prestigious adult lifestyle community, this home is one of the few that has extra square footage added resulting in extra spacious rooms including the all-important garage. Engineered hardwood throughout the main living area (den, front hall, kitchen, dining room, living room), beautiful bright custom kitchen, granite counters, SS built in appliances, breakfast bar, pantry and a convenient main floor laundry room with a custom built in office. The great room boasts soaring 14’ cathedral ceiling, a gas fireplace and two double garden doors leading to the screened in porch. You will fall in love with the convenience of the large main floor primary bedroom with a roomy walk-in-closet, a 4-piece bathroom including a glass tiled shower and double sinks. A second bedroom and another 4-piece bathroom make this the perfect bungalow layout. Residents here will enjoy David’s Restaurant with preferred access to the lake side sun deck and swim dock. Pickleball courts and a leash free dog run and communal gardens are also available for your enjoyment. You will be just a short walk from the beach and the many boutiques and restaurants. Don’t miss out on this opportunity to live where you play! Book your viewing today. (id:39551)
42 Gibbs Road
Brampton, Ontario
This Stunning 4-Bedroom Home Is A Gem, Fully Upgraded For Modern Living. The Main Floor Features Separate Living And Dining Areas, Ideal For Family Gatherings. The Heart Of The Home Is The Upgraded Kitchen, Boasting Quartz Countertops, Built-In Double Ovens, High-End Stainless Steel Appliances, An Instant Hot Water Tap, Induction Cooktop, And Microwave. The Versatile Family Room On The Second Floor Can Easily Convert To A Fourth Bedroom. Each Bedroom Is Spacious, Hardwood Floors On The Main Level And Premium Laminate Upstairs, Creating A Child-Friendly, Carpet-Free Environment. Convenience Is Ensured With A 2nd-Floor Laundry Room. Style Is Evident In Upgraded Light Fixtures And Unique Feature Walls Throughout. Outside, The Home Shines With An Extended Concrete Driveway And A Maintenance-Free Backyard Stone Patio, Complete With Professional Landscaping And A Gas BBQ connection. Enhanced With An Ecobee Thermostat And Nest Doorbell, This House Is The Perfect Blend Of Luxury And Comfort. **** EXTRAS **** Hardwood Staircase!! Double Door Entry! California Shutters! (2) Garage Door Openers! Car Charging 240 Outlet In Garage! Basement Separate Side Door Can Be Easily Done! Rare Find In That Nbrhd. For That Price!! Garage Access!! (id:39551)
13 Cobblestone Court
Brampton, Ontario
Gorgeous Pie Shaped Lot with hardwood floor and 2 bedroom finished basement with separate entrance. Living, Dinning, family Room, very well kept House with 3 Car Garages and ample parking, very suitable for large family or investors, motivated seller , all good quality appliances. **** EXTRAS **** Fenced Lot with Great Features. (id:39551)
1091 Brenholm Lane
Highlands East, Ontario
Adorable 3 Bedroom Cottage on 1 Acre of Riverfront. Dock your boat on Grace River and Tour Grace Lake and Dark Lake This Cottage has Pride of Ownership and has been Maintained by the Same family for 34 Years and was never rented out. The Kitchen has a Walk-Out to a Wrap Around Veranda Overlooking Grace River and a Private Yard. Enjoy Sitting Around the Firepit with Your Favorite Drinks and Roasting Marshmallows. School Bus at the End of Brenholm Lane and Walking Distance to the School and Town of Wilberforce. **** EXTRAS **** Windows (2016), Roof/Soffits/Fascia/Siding (2016), 146 ft. Drilled Well, Gravel/Limestone Driveway (2022) (id:39551)
191 Bonnieglen Farm Boulevard
Caledon, Ontario
Wow!! Absolute Show Stopper!!! Welcome to this stunning 4-bedroom home featuring 2 master bedrooms, nestled in the prestigious South Village of Caledon and backing onto serene green farmland. Step inside to find a formal living and dining area, a large maple eat-in kitchen with a center island and breakfast area leading to a patio, and a cozy family room adorned with a custom-built stone wall and fireplace. The main floor also boasts a den, perfect for a home office or study. The fabulous layout includes hardwood floors on the main level and upstairs hallway, complemented by an elegant oak staircase and 9-foot smooth ceilings on the main floor. Act fast schedule a showing today and make this dream home yours! **** EXTRAS **** Very Private Backyard. Excellent Curb Appeal (id:39551)
1385 Tyneburn Crescent
Mississauga, Ontario
Embrace resort/cottage style living in this stunning 4 Bedroom, 4 Bathroom (including one in the backyard) detached home with a pool, ideally situated in Applewood. Fully renovated in 2018, Step inside to discover a grand foyer leading to expansive living spaces bathed in natural light, highlighted by soaring ceilings and elegant finishes throughout. The open-concept layout seamlessly integrates the living, dining, and kitchen areas, creating an ideal setting for gatherings and everyday living. Beautiful Kitchen with upgraded appliances and wine rack. Have a beverage while the Gas Fireplace sets the mood (comes with remote). A Basement with enough room for a Rec room, guest suite or gym with a walk up to a side door that can be used as a separate entrance. Outside, Discover a resort like backyard oasis completed in 2022 featuring a Heated Salt Water Pool surrounded by lush landscaping, a change room, a spacious patio for lounging and Barbecuing, a Bon Fire Pit area and a Bocci Court for both kids and adults to enjoy on those beautiful summer days. The outdoor bathroom includes a incineration Cinderella toilet that turns waste into ashes. This home is conveniently located minutes to the 427, 401, and QEW Highways. **** EXTRAS **** Fridge, Stove, Dishwasher. Washer/Dryer (different from current one). Gas Fireplace with remote, All ELFS excluding dining room ELF, All Window Coverings. Backyard bathroom/shower for convenience for the pool days. (id:39551)
3103 - 4438 Sheppard Avenue
Toronto, Ontario
Prime Location With High Visibility & Busy Traffic At ""Oriental Centre"" Shopping Mall* 368 Sq Ft, Perfect For Investor Or End User-- Any Business: Retail/Professional/Consulting Office.....; * Bank And Food Court In Building* Ample Surface & Underground Parking * Easy Access To Ttc, Hwy 401, Scarborough Town Centre... **** EXTRAS **** Excellent Opportunity For Both Real Estate Investor And Small Business Operator (id:39551)
4889 Plank Road Road
Vienna, Ontario
Here is a beautiful country property just minutes from the marina and beach in nearby Port Burwell. The oversized lot is 1.34 acres and one side faces a wide open field with sunset views. This property has a well built bungalow with newer roof, generator plug and panel, freshly painted interior, lots of newer flooring, and is extra clean. The 1700 sq.ft. home has large rooms, 3 bedrooms, main floor laundry with office or sewing space, huge living room, and large eat in kitchen, and a large heated entry room. Inside you will find a clean and fresh decor, lots of natural light, and a pleasure to view. The garage has extra depth with a heated workshop space. This property has rural residential zoning and shops are permitted. Lots of open yard space to build a shop on this property. This property also has municipal water. (id:39551)
What's Your House Worth?
For a FREE, no obligation, online evaluation of your property, just answer a few quick questions
Looking to Buy?
Whether you’re a first time buyer, looking to upsize or downsize, or are a seasoned investor, having access to the newest listings can mean finding that perfect property before others.
Just answer a few quick questions to be notified of listings meeting your requirements.
Meet our Agents








Find Us
We are located at 45 Talbot St W, Aylmer ON, N5H 1J6
Contact Us
Fill out the following form to send us a message.
