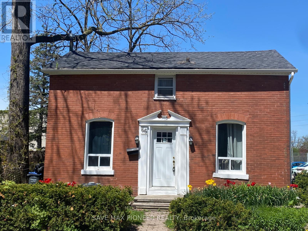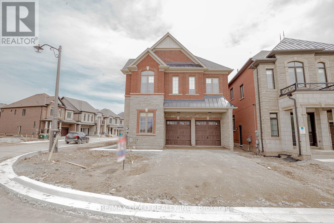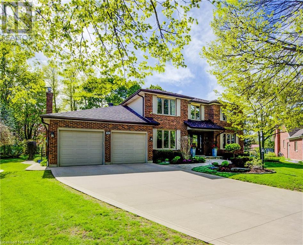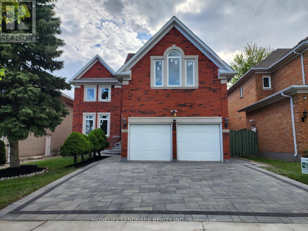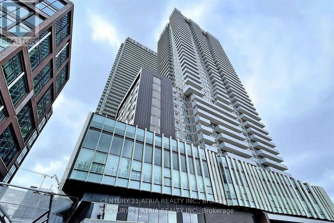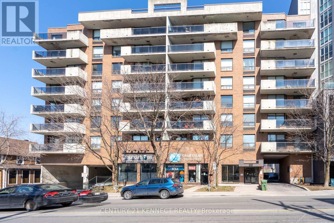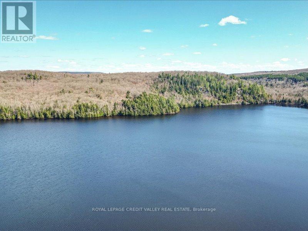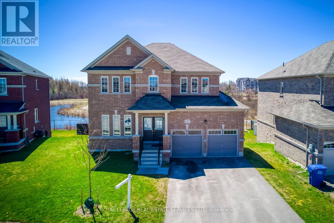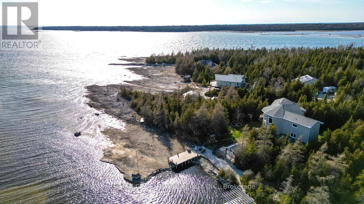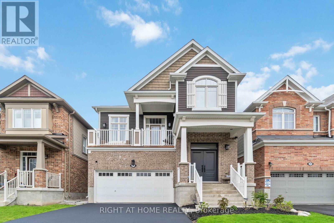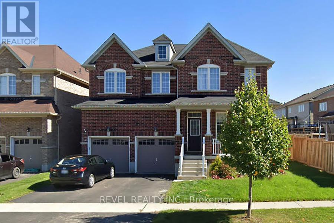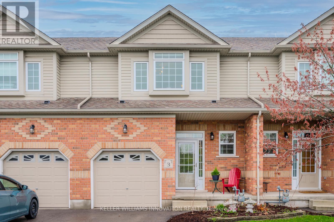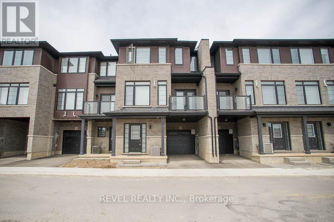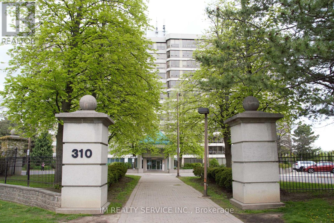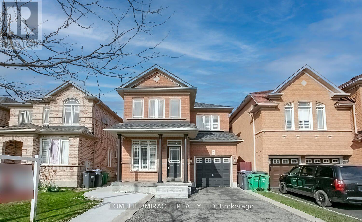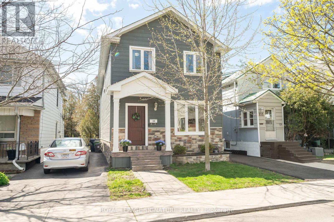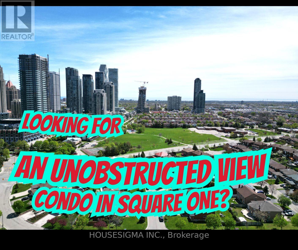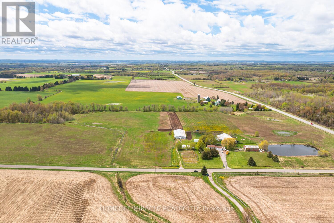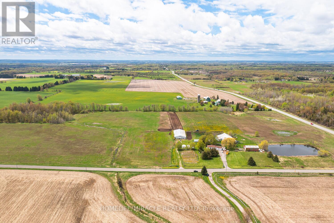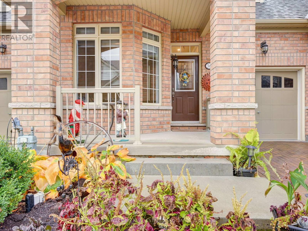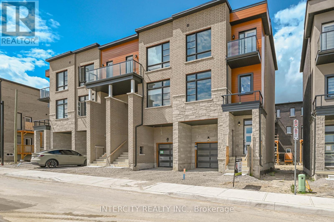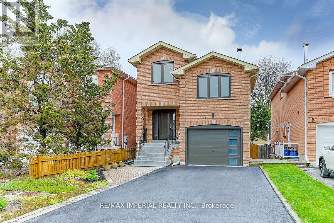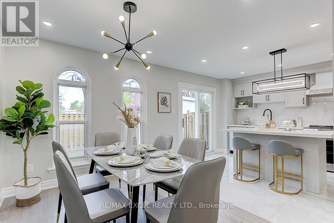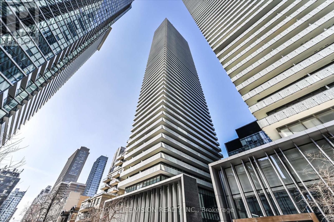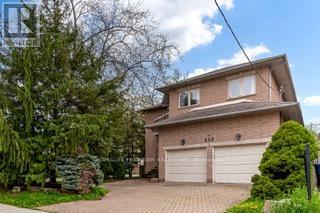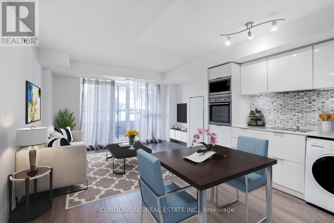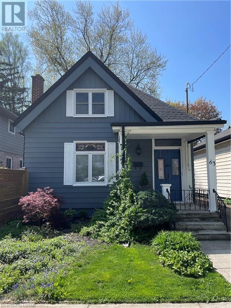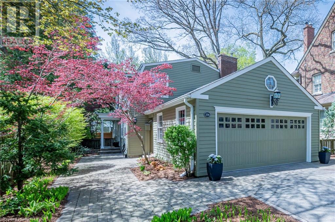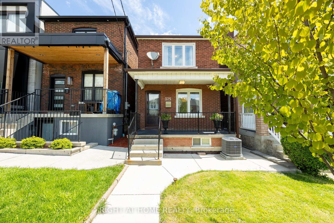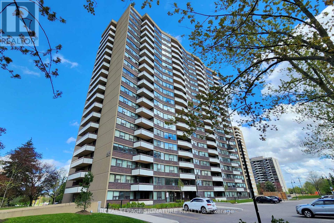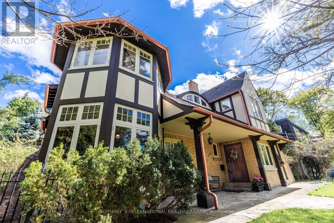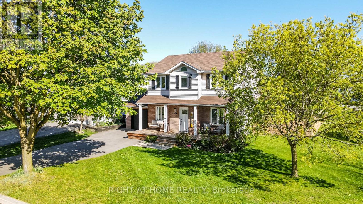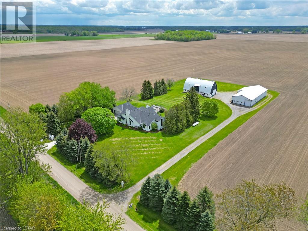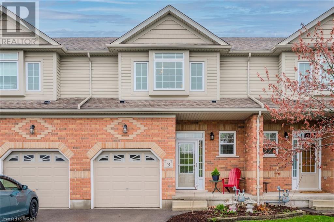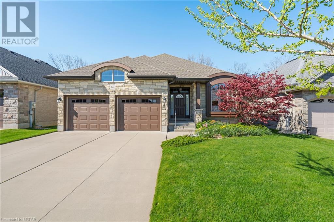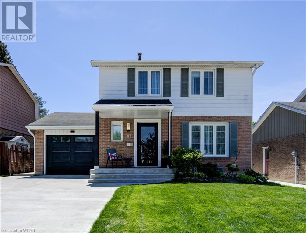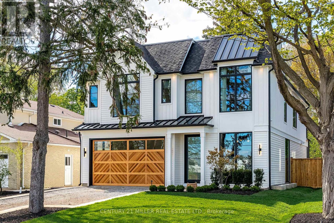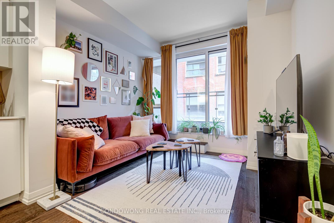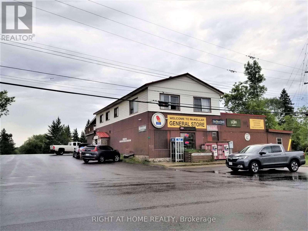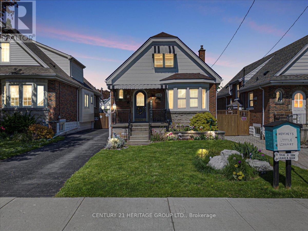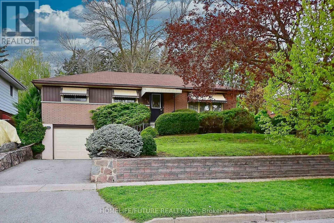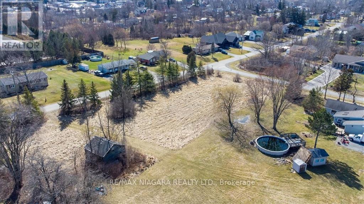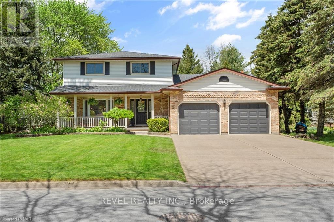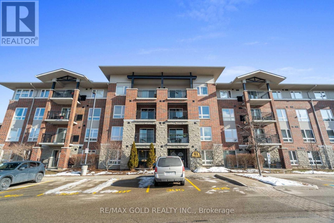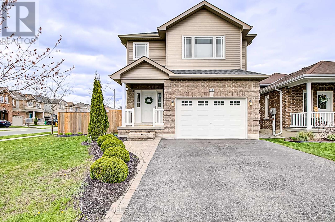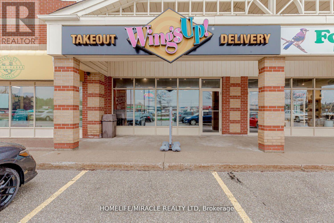Listings
83 Bremner St
Whitby, Ontario
Beautiful & Laverick Modern Home By Minto In High Demand Area Of Whitby. Approx 4,407 Sqft for Living Area. Gorgeous Layout 9' Ceiling W/ Hardwood Floor, Hardwood Stairs Throughout all House. Extensive Large Kitchen Plus Large Pantry, Great Family Room W/ Marble Fireplace & Large Windows. Quartz Counters & Quartz Backsplash Throughout All House. Huge Look Out Basement. Features Finished Basement. Great Elementary, High Schools Close By. Steps to parks, Rec Centers, Grocery Stores.... Must To See It! (id:39551)
66 John St
Brampton, Ontario
Great Opportunity For First Time Buyers, Contractors And Investors!! Charming 2 Bedroom Plus Den, 2 Bathroom Well Maintained Downtown Detached Brick Home . Renovated Bathrooms Feature Antique Style Fixtures. Large Kitchen With Cathedral Ceiling. Wood Floors Throughout. Den With Crown Molding, Mud/Laundry Room. Lovely Gardens And Huge Deck. Large Garden Shed. Concrete Parking Pad With Space For 4 Cars. A Very Private Downtown Oasis! Truly A Delight! **** EXTRAS **** High Efficiency Furnace, Tank-Less Water Heater, Fridge, Stove, B/I Dishwasher, B/I Microwave And Fan, Washer And Dryer. All Window Coverings And Elf's. Close To Gage Park, City Hall, Library, Rose Theatre And Go Station. (id:39551)
71 William Crawley Way
Oakville, Ontario
Welcome home through the impressive double door entry, setting the tone for luxury living. Enjoy the airy feel of 9-foot ceilings on both levels, providing ample space and a sense of grandeur throughout the home. The main floor boasts beautiful hardwood flooring, adding warmth and sophistication to every room. Ascend the hardwood staircase, a stylish focal point that adds to the home's overall elegance. Gather with loved ones in the family room around the inviting fireplace, perfect for chilly evenings and creating a cozy atmosphere. The kitchen features high cabinets, stainless steel appliances, and granite countertops, offering both style and functionality for culinary enthusiasts. Each of the 4 bedrooms is accompanied by its own full washroom and closet, providing privacy and convenience for every member of the household. Situated in Oakville, known for its upscale neighborhoods and excellent amenities, this home offers a desirable lifestyle in a sought-after community. **** EXTRAS **** With a laundry room conveniently located on the 2nd floor, chores become effortless and efficient. Enjoy outdoor relaxation and entertainment in the spacious backyard, perfect for hosting gatherings or simply unwinding amidst nature. (id:39551)
460 Drake Circle
Waterloo, Ontario
Experience LUXURIOUS LIVING in this exquisite Upper Beechwood brick home on a sprawling pie shaped lot on a quiet cul de sac. Boasting four large bedrooms, four bathrooms, an office, and high end finishes throughout, this residence is a haven of sophistication and custom finishes. Entertain in style in the expansive dining room and two family rooms, or retreat to the finished basement complete with a sauna and wet bar area. This estate features its own private oasis, landscaped backyard with a large composite deck, perfect for al fresco dining and entertaining (with gas hook up for the bbq). The concrete driveway leads to a double car garage, while the manicured walkway and porch enhance the home's curb appeal. Inside, discover a chef's dream kitchen with custom cabinetry, granite countertops, and an induction oven. Bavarian windows flood the space with natural light, creating a warm and inviting atmosphere. Cozy up by one of two gas fireplaces—adding charm and elegance to the home. The primary bedroom incudes a 5 piece ensuite with soaker tub and large walk in closet, while the laundry room features custom cabinetry for added convenience. This executive home is located in a coveted area where residents have access to a community inground pool, incredible amenities and a place to raise a family. Welcome to 460 Drake Circle. (id:39551)
40 Kingmount Cres
Richmond Hill, Ontario
One Of Builder's Model Homes In Bayview Hill Community.9'Ceiling On Main With 22' Cathedral Ceiling In Family Room With Skyligt. Amazing Design With Huge Master Bed. Grand Foyer With Lots Of Windows. Large Kitchen With Lots Of Pantry Space And Center Island. Recent Upgrades include New Roof. Brand New Windows, Brand New Ext Driveway Interlock, and Brand New Main Door.Tandem 3 Car Garage.Fully Fenced Backyard W/Interlock Patio. Finished Basement With 3 Bedrooms(One Ensuite) Top Ranking Bayview S.S.Close To Highway And Supermarket Restaurant. **** EXTRAS **** Existing Light Fixtures, Furnace,A/C, Stainless Steel Fridge (2020),Washer And Dryer, Stove, Rangehood (2019). Roof (2022), Windows (2024), Driveway Interlock (2024), Main Door (2024) (id:39551)
#2909 -20 Richardson St
Toronto, Ontario
Experience waterfront living in the Daniels-built Lighthouse East Tower in the vibrant City of the Arts. This stunning ""Pelican Beach"" model boasts bright, modern rooms with an open-concept kitchen featuring quartz countertops and stainless steel appliances. From this unit, enjoy stunning views of the Toronto skyline, enhancing the urban living experience. Situated beside Sugar Beach and steps from Loblaws and transit, the condo offers unmatched accessibility. The building is rich with amenities, including basketball courts, gardening plots, and a fitness center. Perfect for anyone seeking luxury and style in a prime location. (id:39551)
#106 -99 Holland Ave
Ottawa, Ontario
This unit is perfectly suited for professionals such as lawyers, accountants, or financial advisors, being located in a prime location within Wellington Village. With nearby banks and dining options, visitors' parking and ample free street parking, the unit offers convenience for both clients and employees. The unit is currently being used as a law office with a reception area, meeting area,two offices with a washroom, kitchenette, storage area, 2 underground parking spots, and balcony. All office furniture could be included in the sale. Don't miss out on this turn-key opportunity for your professional practice. Contact us today to seize this opportunity! **** EXTRAS **** At the corner of Wellington & Holland. Turn North onto Holland. The first building besides the Great Canadian Theatre Company.Street parking in front. Visitors' parking at rear of building. (id:39551)
Pl Lot 30 Con 20 Cardiff Pl Lot 30 Con 20 Cardiff E
Highlands East, Ontario
The lake is a Coldwater Lake, with speckled trout, rainbow trout and splake. Land has hemlock, cedar, maples birch, spruce and balsam. There is a natural spring that runs through the land. Has 1700' of shore line (id:39551)
127 Elm St
Southgate, Ontario
Look No Further Than 127 Elm St In Dundalk. This 4 Bedroom , 3.5 Baths All Brick Detached Home In Quiet, Family-Friendly Neigbourhood In Growing Dundalk Is The Property For You. Office On Main Floor Could Be Used As 5th Bedroom. Lots Of Natural Light, Close To Everything...Grocery Stores, Parks, Schools & Other Amenities. (id:39551)
41 Boyd's Harbour Loop
Northern Bruce Peninsula, Ontario
Experience the ultimate in turnkey luxury living in this 3-story, 3000+ sq ft waterfront home nestled on Boyd's Harbour. The attention to detail in this home is evident, from the beautiful stone exterior to the large windows that showcase the stunning waterfront and allow light to cascade in to the freshly painting interior. With its spacious layout and amenities, this home offers the perfect retreat for relaxation and enjoyment. The double door entry sets the tone with its large family room, cozy fireplace and bright interior, providing a welcoming atmosphere for gatherings. Indulge and rejuvenate in your own personal sauna and hot tub room and let the cares melt away. Climb the grand staircase to the main floor and step into the stylish and inviting open plan living room,dining room and stunning newly installed kitchen. Also, on the main floor you will find two beautiful bedrooms each with a 3-piece bath providing both comfort and privacy for your family and friends. The primary suit **** EXTRAS **** Canoe Rack, Sauna, All Furniture, Artwork, Pots/Pans, Cutlery/Utensils, Dishes, Glassware, Small Appliances, Lamps, all Decor items, Bedding, Linens, Towels, Contents of garage and outbuildings, BBQ, Electronics (id:39551)
24 Pointer St W
Cambridge, Ontario
Welcome to Your Dream Home! Step into this upgraded beauty nestled among large mature trees in the backyard, offering you the perfect blend of comfort and convenience with 3 bedrooms and 3 washrooms .Features include: 9 foot ceilings on the main floor , Large pantry for all your storage needs. The stunning white kitchen has ample amounts of storage space with cabinetry and features top of the line appliances, it also includes a granite 9 ft. island which is perfect for prepping meals. On the second level you will find the second spacious, family room, this space features a walk out to the balcony area and a 16 ft ceiling height .The primary bedroom has everything you could wish for with a 5-piece ensuite and a walk in closet.The backyard has a beautifully built in composite deck worth over 40k so you can enjoy those summer days outside with family and friends. This beauty is located on a quiet dead-end street Just a stones throw away from a beautiful park trails throughout the neighbourhood for outdoor adventures Less than 10 minutes to Zehrs, Farm Boy, Costco, Walmart, Shoppers Drug Mart, Dollarama, Fairway Shopping Mall, and more! Don't miss out on this fantastic opportunity! Lets get this sold and make this your new home sweet home! **OPEN HOUSE MAY 11 and 12th 2024 From 1pm to 4pm. AND OPENE HOUSE on MAY 18th and 19th 2024 1:00pm to 4:00pm **. (id:39551)
61 Cheevers Rd
Brantford, Ontario
Welcome to 61 Cheevers Road located in West Brant close to schools, parks and trails. This 3033 sq.ft full brick ""Brunswick"" model also offers a 3 bedroom, 1.5 bathroom basement LEGAL APARTMENT with separate entrance that collects $2500 a month from students or $2000 a month from a family! Or better yet, have your family live separately from you! That's more than 4000 square feet finished!The main floor offers 9 foot ceilings throughout, with vinyl flooring and tile flooring in bathroom and foyer. Off the foyer through glass doors is a bright office and a powder room. The formal living room, currently being used as a den, has tray ceilings and comfortably fits 6+ people. The open concept kitchen and living room is the perfect place for entertaining. The eat-in kitchen offers ample cupboard and counter space, an island and stainless-steel appliances with a gas stove. Off the kitchen are doors to the fully fenced yard that's been professionally completed with a swim spa, large deck and pergola to enjoy this summer.Upstairs offers 4 bedrooms and 3 bathrooms, each bedroom having a walk-in closet and ensuite bathroom. Featuring two primary suites, one at the front with double walk-in closets and 4 piece ensuite and one at the back with large walk-in closet and make up counter with 4 pc ensuite. The second floor is complete with 2 additional bedrooms with a jack and jill 4-piece bathroom.The basement offers a legal apartment with a separate entrance, featuring 3 bedrooms with closets, 1.5 bathrooms and in-suite laundry. The kitchen offers stainless-steel appliances and white cabinets. Beside the kitchen is a living room. You wont want to miss this great opportunity! (id:39551)
#3 -330 Dearborn Blvd
Kitchener, Ontario
Welcome to 330 Dearborn Blvd, Unit #3 in Waterloo! This fantastic condo townhome has been stylishly decorated and features three bedrooms, 2.5 bathrooms, a single-car garage and a finished walk-out basement. The main level boasts an open concept layout, with a large kitchen, separate dining area, a convenient 2-piece bathroom, and a spacious living room with a vaulted ceiling, a cozy gas fireplace, California shutters, and sliders to the elevated deck. Upstairs, you'll find a large primary bedroom, the 4-piece main bathroom, and two more good-sized bedrooms. The finished basement includes a convenient 3-piece bathroom, a utility/laundry room, a crawlspace for extra storage, and a rec room with a walk-out to the backyard. Located near parks, schools, transit, Conestoga Mall, Wilfred Laurier University, the University of Waterloo, Conestoga College (Waterloo campus), and more! (id:39551)
#119 -461 Blackburn Dr
Brantford, Ontario
Welcome to this beautiful three storey 'Lucerne' model townhouse that is located in the sought after family friendly neighbourhood of West Brant. As you enter the home, you will find an inviting and spacious entry with garage access. Make your way to the main floor living space to find modern neutral tones and elegant vinyl plank flooring flowing throughout this spacious living space. This open concept level is perfect for entertaining with a large great room, dining room with a balcony and modern kitchen steps away. The kitchen offers ample cupboard space, quartz counters, ss appliances and a pantry. A powder room and laundry room complete this level. Make your way to the upper level where the modern neutral tones and elegant plank flooring continue throughout this level. The spacious primary is an ideal retreat with a nook, two large closets and an ensuite. Two additional bedrooms and another full bathroom complete this level. Close to parks, schools, trails and amenities - you won't want to miss out on this amazing opportunity! (id:39551)
#305 -310 Mill St S
Brampton, Ontario
Here's a blank canvas to make your own! Clean and bright condo unit. Open concept floor plan designed for that feeling of space. 2 good sized bedrooms and 2 full washrooms. Ensuite laundry. Lots of storage space in the unit and an owned locker. Primary bedroom features a w/i closet and 3-pc ensuite. Den/solarium with a large window with a view to enjoy your morning coffee or evening drink! It's a comfortable lifestyle! **** EXTRAS **** Convenient amenities! 24h concierge, indoor pool, party/meeting room, exercise room, outdoor patio with barbeque & tennis court! Visitor parking for your guests. (id:39551)
5 Percy Gate
Brampton, Ontario
Location Location Location!! Wow it Is A Must See, An Absolute Showstopper In The Brampton's Most Sought After Neighborhood. beautiful large 3+1 Bedroom With Legal Separate Entrance, Extra Large Windows In Basement, Entrance from Garage, 9' ceiling On Main Floor, Stainless Steel Appliances, Backsplash. Whole House Upgraded; Washrooms, light Fixture, Pot-lights, Extra Parking Space, Separate Entrance, nice Creative Work On Walls, landscaped backyard with barbeque gas access, Walking Distance To School, Parks and near to Walmart, Banks, Home Depot, Go Station. Ready to move **** EXTRAS **** 2 S/S Fridge, S/S Stove, S/S Dishwasher, White Washer & Dryer, All Elfs, California Shutters, CAC, Custom Shed (id:39551)
109 Symons St
Toronto, Ontario
Introducing 109 Symons Street, a stunning newly built 3+1 Bedroom, 4 Bathroom home that embodies luxury living at its finest, in the super trendy and sought after Mimico neighbourhood. This meticulously designed residence boasts bright and spacious interiors, high-end finishes, and modern amenities that cater to the most discerning buyers. The open-concept floor plan seamlessly integrates the living, dining, and kitchen areas, creating an ideal space for entertaining guests or relaxing with loved ones. The gourmet kitchen features top-of-the-line appliances, custom cabinetry, and a large island W Breakfast Bar, making it a chef's dream. The master suite is a true sanctuary, with a spa-like ensuite bathroom and wall-to-wall closets. Two additional bedrooms offer ample space and versatility for a growing family or guests. Walk down to the lower level to the inlaw suite/rental apartment with separate entrance and full kitchen and bath, and take advantage of the benefits of rental income! The backyard oasis is perfect for outdoor gatherings, **** EXTRAS **** boasting a large deck, covered gazebo, ample grass space, and parking for up to 3 cars. Located in desirable Mimico, surrounded by fantastic schools, shopping, dining, recreational amenities, and a very short walk to Lake Ontario! (id:39551)
#1811 -339 Rathburn Rd W
Mississauga, Ontario
~ Click & Watch""~ 4k Premium Walk-Through~ Sitting on a high floor and offering an unobstructed view of the breathtaking westward sunset, this 1-bedroom plus den residence is nestled in one of Square One's most sought-after condominiums. Discover luxury living at its finest in the prestigious 339 Rathburn w. It combines elegance with safety. Renowned for its array of amenities and low maintenance fees, this residence is a gem not to be missed."" The area is known for its convenience, with easy access to public transportation, major highways. Construction for LRT is in progress and soon this place will also have access to light rail transit, which will make it even more attractive place to live for young professionals. **** EXTRAS **** Guest Suite, Bowling, Party Hall, Tennis Court, 24 Hour Concierge, Library, Fitness Center, Indoor Pool with Jacuzzi , Theater, Card Room, Billiard, Meet Room & Party Room , Patio, BBQ, (id:39551)
18330 Mountainview Rd
Caledon, Ontario
49.22 Acres Caledon Estate. Incredible corner property with rolling picturesque views. features includes a Charming 3 Bedroom, 2 Car Garage Bungalow with Multi use other Buildings including a Barn & Storage space. Excellent manicured Lawns & Garden. small Pond, 2 Driveways. Perfect Commuter location close to East Village. **** EXTRAS **** 2 Extra Large Barn for Storage and Live Stock purpose ,Large Drive in Shop. (id:39551)
18330 Mountainview Rd
Caledon, Ontario
49.22 Acres corner farm house with Charming 3 Bedroom, 2 Car Garage, Multi use other Buildings including Two Barns ,Storage space ,Drive in Shop . Excellent manicured Lawns & Garden. small Pond, 2 Driveways. Perfect Commuter location close to East Village. **** EXTRAS **** Great commuter location to GTA, short distance to Brampton, Orangeville, Pearson International Airport. (id:39551)
36 Amarillo Rd
Brampton, Ontario
Absolutely stunning 2 bedroom + Loft Condo Townhouse in Brampton's luxurious adult living gated Rosedale Village loaded with upgrades and immaculately maintained. Ideal location. Close to shopping, hospital, and highways. 9ft ceiling, upgraded hardwood flooring throughout main floor, kitchen island, with sink and B/I dishwasher, S/S appliances, upgraded quartz kitchen countertop and upgraded quartz full-height fireplace surround, extended cabinetry, customized backsplash, customized pot lights and dimmers throughout, crown moulding main floor & loft, gas line for BBQ, large approx. 300 sqft aggregate concrete patio, oversized patio door from breakfast area, upgraded tiles and fixtures in main floor washroom and upgraded 2nd floor bathroom fixture & vanity, upgraded 8ft doors on the main floor, garage door opener and upgraded pot lights in garage. Finished basement with vinyl laminate flooring throughout, 3-piece bath and storage room. Upgraded basement windows, pot lights and dimmers. **** EXTRAS **** Condo amenities include 9 hole golf course, indoor pool, exercise room, tennis/pickle ball courts, 24hr security gatehouse, snow removal, lawn maintenance, in-ground sprinklers and more! (id:39551)
72 Wascana Rd
Vaughan, Ontario
Never-lived luxurious, spacious approx 1990 Sq.Ft End unit townhouse, located at Hwy 27 and Rutherford intersection (minutes to Hwy 427). This three bedrooms & 4 washrooms with huge primary with walk-in closet & 5 piece ensuite washroom. 2nd bedroom features walkout to balcony. 3rd floor offers another full washroom. Living room with high ceilings & fireplace. Kitchen upgraded with extended cabinets, quartz countertop, backsplash. Efficient hot water boiler. 200 AMP service service to house. **** EXTRAS **** Electrical car charging rough-in. 10' ceiling on main floor & 9' on entry level. engineered hardwood on ground & main floor, oak staircase. (id:39551)
69 Stephenson Cres
Richmond Hill, Ontario
Welcome To This Fantastic Detached Two-Story Home In The Sought-After Crosby Neighborhood Of Richmond Hill. Located In A Family Friendly Quiet Crescent. All Brick. No Side Walk. Direct Access To Garage. Large Patio Great For Entertaining. Very Well Maintained & Renovated From Top To Bottom. Lots Of Upgrades: Wood Flooring & Pot Lights Throughout/Roof(2015)/All Windows & Doors(2016)/All Bathrm(2016)/Backyard Patio(2020)/Deck(2020)/Garage Door(2021) & Opener(2023)/Blinds(2016)/Fridge(2016)/Walk-Out Basement W/Large Recreation Room/Gas Fireplace(2023)/Kitchen(2015)/3-Pc Glass Enclosure Shower Bathroom/Lots Of Storage Room/Cool Room. Professional Landscaping In Front & Back. Close To Public Transit/Go Station/T&T Supermarket/Hillcrest Mall/Library/Hospital/Top-Ranked Schools/Famous Yonge Street. (id:39551)
#1 -2075 Warden Ave
Toronto, Ontario
Presenting an extraordinary opportunity, Condo price could get a Townhouse.This impeccably renovated OVER 1700 square foot living space, 3-bedroom corner end unit condo townhouse is a showcase of modern sophistication. Nestled in a coveted location, this residence boasts a finished basement and a remarkably low maintenance fee covering Cable, Internet, landscaping, snow removal& home exterior maintenance, catering perfectly to the needs of young families.Step into luxury with a brand new open concept kitchen featuring exquisite quartz countertops and a stylish backsplash. High-quality kitchen appliances elevate the culinary experience, while new engineering hardwood floors grace the main and second levels, accentuated by elegant pot lights throughout.Indulge in the ultimate relaxation within the pristine new bathrooms, complete with luxurious walk-in showers. The finished basement offers additional living space with a den and a new bath, providing endless possibilities for entertainment and leisure.Enhancing comfort and efficiency, the property is equipped with a centralized brand new gas heating and cooling system, ensuring optimal climate control throughout the year. Conveniently located near all amenities and with public transit at your doorstep, this residence offers the epitome of urban living.Endless Possibilities:Great For First-Time Home Buyers,Growing Families,Multigenerational Home, Or An Investment Property! **** EXTRAS **** Not An Inch Of Wasted Space&Very Functional Layout!Located In A Family Friendly,Quiet,&Safe Pocket In Toronto! (id:39551)
#3603 -42 Charles St E
Toronto, Ontario
Experience True Downtown Toronto Urban Living At CASA 2, Stunning Split 2-Bedroom, 2-Washroom SW Corner Suite. Enjoy Panoramic Views Of The City And Lake From The Expansive 300 Sqft Wrap-Around Balcony. Flooded With Natural Light Floor-To-Ceiling Windows. The Chic And Modern 20-Ft High Ceilings Lobby Set The Tone For Luxury, Complemented By Two Levels Of Hotel-Inspired State-Of-The-Art Amenities: Gym, Games Rm, Roof Lounge, Outdoor Pool, Media Room, Study/Meeting Rm, 24/7 Concierge. Steps To Yorkville, Yonge & Bloor Subway, U of T, TMU (Ryerson), Designer Label Shops, Gourmet Eateries & Entertainment. **** EXTRAS **** 4 Elevators Available For A Easy And Quick Access To The Unit. Minutes Away From Yonge & Bloor Subway Station. (id:39551)
255 Elmwood Ave
Toronto, Ontario
Stunning Quality Custom-Built family home In Prime Willowdale Location! With over 5,300 Sf of living Space (about 3,600 sf above ground and 1,750 sf finished basement), high ceilings on all floors, Hardwood Floors, Pot Lights, 3 Fireplaces, Interlocked Circular Driveway, Professional Landscaping in the front and Private Backyard, this house is a GEM. Other features include: Fully Finished Basement With high ceilings offer a Spacious Rec Rm with Fireplace, Sauna, full Bath and a TWo-Bedroom self contained nanny suite with wet bar, kitchenette with separate Walk-Up. **** EXTRAS **** All Existing Appliances (oven as is), all ELFS, Window coverings and built-ins (id:39551)
#406 -318 Richmond St W
Toronto, Ontario
Perfect Squarish 1 Bedroom Layout! North Facing Unit with a Huge Balcony, Upgraded with RUNNEN Decking. Unit is Freshly Painted and in Extremely Well Kept Conditions. Don't Miss the Opportunity to Own this Unit in an Iconic Building right in the Heart of Downtown Toronto's Entertainment District! 506 SQ.FT 1 Bedroom Unit Perfectly Priced for First Time Home Buyers! **** EXTRAS **** Huge Walk-In Closet In Master. Upgraded smooth-finished ceilings. Luxury integrated appliances. All In One European Washer/Dryer. Freshly painted (id:39551)
63 Askin Street
London, Ontario
Welcome to Wortley Village! Voted Best Neigborhood in Canada! Steps away from eateries, boutique shops, cafes, trails, downtown and more! This beautiful cottage style home welcomes you with a charming flagstone-covered porch perfect for relaxation. Step through the elegant French doors into a well-appointed enclosed foyer. Inside, the living space exudes charm with stained glass accents, crisp white large baseboards, and moldings. The refinished pine floors preserve the original character beautifully. The kitchen is equipped with stainless steel appliances and a pantry. Step outside to your private deep lot surrounded by mature trees. Perfect for unwinding and enjoying the serenity, or for entertaining. This home includes several upgrades over the past 4 years including: Roof, AC and Furnace (2020), Plumbing, and Owned Hot Water Heater (2019), home completely rewired with ESA cert., and New windows (2021). This lovely home situated in a historical neigborhood is one to be proud of! (id:39551)
336 Watson Avenue
Oakville, Ontario
Nestled on a tree-lined street in the coveted Old Oakville neighbourhood, this 4 bedroom home embodies timeless elegance and comfort. This fully renovated home offers over 3,300 sq ft of finished living area. The bright, inviting, eat-in kitchen is adorned with top-tier Subzero, Miele, and Wolf appliances, and enjoys great views of the surrounding yard with the added charm of an antique fireplace. The spacious living room features a new Kingsman gas fireplace and the same rich, oak hardwood flooring that runs throughout the home. The living room walks through to the impressive formal dining room to create a perfectly connected space for those who love to entertain. This home also features a bright sunroom, which leads to the landscaped backyard filled with mature trees and an interlock stone patio. Three spacious bedrooms upstairs are accompanied by luxurious baths boasting Victoria & Albert tubs. The fourth bedroom is located on the main floor and is currently being utilized as a home office. Practical features include an attached two-car garage, a side entrance with a mudroom, and a finished basement for added living space. Walking distance to the lake, and downtown Oakville shops and restaurants. Commuters will appreciate the proximity to the Oakville GO station and QEW, while excellent nearby schools and numerous local parks make it a haven for young families. Additional features include Restoration Hardware lighting, Perrin & Rowe faucets, Miele washer/dryer, and solid wood doors throughout. (id:39551)
375 Mcroberts Ave
Toronto, Ontario
Just what you need now! Cozy home with extensive updates throughout. A great place to start. Loads of possibilities for future expansion, without having to leave this great location. Minutes to two major shopping areas. TTC and a public school right at your door step. Great size backyard for entertaining. Double car parking, complete with portable car shelter. **** EXTRAS **** Kitchen pantry unit and island, three security cameras, car awning, washer, dryer, fridge, stove. (id:39551)
#1903 -55 Huntingdale Blvd
Toronto, Ontario
Welcome to the Fantastic, Highly Sought After Royal Crest Towers By Tridel. This Sun Filled, Spacious, Almost 1500 SF Large Corner Suite Features 2 Bedrooms + Family Rm, 2 Full Baths & 2 balconies With Unobstructed North & East Views!! Immaculate, Abundant with Natural light, The Open concept Living/Dining Is perfect for Entertaining with large windows & W/O to East facing Balcony. The Eat-in, Galley Style Kitchen Opens to a Large Family/Den Area with Fireplace and W/Out To 2nd Balcony. Generous Size Primary Bedroom with 3pc Ensuite, Walk/In Closets. Ample Storage Space, Closets, Ensuite Laundry, Ensuite Locker & 1 Prkg Spot. Wonderful Amenities : Gym, Indoor Pool, Sauna, Tennis Courts, Billiard Rm, Library, Party Rm, Children Playground, Visitor Parking. Condo Fees Are All Inclusive + Internet & Cable Tv. Ideally Located Steps To Shopping Malls, TTC, Subway, Schools, Seneca College, Hospital, Hwy 404 & 401. Truly The Perfect Home for Growing Families or Downsizers! **** EXTRAS **** Beautifully maintained complex & Renovated Bldg : Brand New Elevators, New Hallways, Walls, Carpeting & Entry Doors. Maint. Fees Include: Water, Heat, Hydro, CAC, Cable TV & Internet, Building Insurance & Parking. (id:39551)
279 Blythwood Rd
Toronto, Ontario
Situated at the end of a private 125-ft driveway and bordering the prestigious Lawrence Park neighborhood, 279 Blythwood offers a rare opportunity to own a unique blend of historical charm and modern luxury. This exceptional 3-bedroom home overlooks Sherwood Park, providing scenic views to the north and a spacious extremely quiet oasis to the south, perfect for leisure and entertainment and lots of room for a beautiful pool! Fully renovated, each room in this home harmoniously combines old-world elegance with contemporary finesse, creating a move-in ready sanctuary for those who appreciate style and comfort. Surrounded by mature trees and expansive lawns, enjoy complete privacy while being just a short walk from restaurants, Whole Foods, Summerhill Market, Sunnybrook Hospital, and the Lawrence subway station.With proximity to the Granite Club, prestigious public and private schools, and the vibrant Yonge and Eglinton area, 279 Blythwood offers seamless access to an upscale lifestyle while providing a extremely rare tranquil retreat within the bustling city. Explore endless possibilities in this peaceful haven that epitomizes comfortable living and stylish elegance **** EXTRAS **** Stunning Historic home built in 1920 and fully renovated in 2007 Absolutely a one of a kind property in Sherwood Park. Hydro $1200/yr, Enbridge $4800/yr (includes water heater rental), Water and Waste $3000./yr. (id:39551)
1036 Maclean St
Innisfil, Ontario
Welcome to this quiet, family-friendly neighborhood with schools within walking distance. This radiant and inviting two-storey residence features a fully finished basement, set on a spacious corner lot with ample room for a backyard oasis. Enjoy the luxury of a newly renovated kitchen and bathroom on the main floor, complemented by sleek bamboo hardwood flooring on the upper level and a basement boasting a versatile recreation area. Explore the option to add a third bathroom and find convenience in the well-placed laundry room, equipped with modern appliances. Move in seamlessly to this meticulously maintained home, boasting updated windows and a furnace installed in 2019, ensuring comfort and efficiency. Step into your own backyard sanctuary, complete with raised vegetable gardens, a storage shed, and a generous deck with a charming pergola, perfect for hosting gatherings and outdoor relaxation. Experience the convenience of abundant parking in the driveway, enhanced by a brand-new garage door. Additional highlights include a gas line for barbecuing on the deck, a cozy wood fireplace, and just a short stroll away from the beach. This home is ready to welcome you. (id:39551)
15099 Sixteen Mile Road Road
Middlesex Centre, Ontario
Introducing for the first time, 15099 Sixteen Mile Road; this property is a once in a lifetime opportunity. Located just North of London, the expansive 3-acre property combines rural panoramic farm views with a modern convenience. Boasting a remarkable 100X40 ft shop complete with a paint booth, compressor, vacuum pump, restroom, kitchenette and a separate heated workshop. A dream space for any enthusiast or entrepreneur. Additionally, a picturesque timber rib barn with a loft offering ample storage and a rustic charm. Enjoy the ease of main floor living, this exceptional home is meticulously designed for comfort and entertainment. The seamless combination of the spacious kitchen, dining area, family room, and bar creates an inviting atmosphere perfect for gatherings of all sizes. The large front living room and formal dining area offer additional spaces for entertaining or serene relaxation. The primary bedroom, featuring a captivating floor-to-ceiling library and fireplace, alongside a separate office, walk-in closet, and luxurious 4-piece bathroom. Convenience is paramount with a second bedroom boasting a cheater 2-piece bathroom. With entertaining in mind, both indoors and out, this property offers endless opportunities for hosting gatherings or simply unwinding in the peaceful embrace of mature trees on a private lot. Experience the perfect blend of comfort, sophistication, and serenity at this exceptional address. (id:39551)
330 Dearborn Boulevard Unit# 3
Waterloo, Ontario
Welcome to 330 Dearborn Blvd, Unit #3 in Waterloo! This fantastic condo townhome has been stylishly decorated and features three bedrooms, 2.5 bathrooms, a single-car garage and a finished walk-out basement. The main level boasts an open concept layout, with a large kitchen, separate dining area, a convenient 2-piece bathroom, and a spacious living room with a vaulted ceiling, a cozy gas fireplace, California shutters, and sliders to the elevated deck. Upstairs, you'll find a large primary bedroom, the 4-piece main bathroom, and two more good-sized bedrooms. The finished basement includes a convenient 3-piece bathroom, a utility/laundry room, a crawlspace for extra storage, and a rec room with a walk-out to the backyard. Located near parks, schools, transit, Conestoga Mall, Wilfred Laurier University, the University of Waterloo, Conestoga College (Waterloo campus), and more! (id:39551)
16 Ensley Place
Port Stanley, Ontario
Custom built bungalow, by DonWest, in 2012 with finished living space of 2605 sf (1756 sf on main level) with a w/o basement backing to Ravine on a stunning cul-de-sac in the much desired Little Creek subdivision ; walking distance to beaches, restaurants, marina and the downtown village core of this beautiful lakeside community of Port Stanley. This is an exquisite home on a short and cozy cul-de-sac. Cabinets by Casey's Cabinets and Cambria counter tops by Progressive. Step out from the main level to a 37'x12' deck & beautiful ravine views. The Primary Bedroom w/i closet is 9' x 6'. The Kitchen/Breakfast & Family room (w/fireplace) & Dining room are open concept. Ceiling height on the main level is 9' to 10' with exception of the vaulted Family room which is 11'. The lower level ceiling height is 9’ (extra deep pour). This home is incredibly welcoming and exceptionally well arranged. Kitchen has a lovely walk-in pantry and lots of cabinetry and counter space. The Lower level has a massive Family room with tons of space for games and casual entertaining + 2 bedrooms and a full bathroom + walkout to a 12' x 9' concrete covered patio facing the Ravine. There is also a separate staircase from the garage to the lower level. The workshop is massive 26’8” x 11’5”. This property is listed as 'sloping' because it's back yard is lower than the front. However, the front yard is flat and the back has just a slight slope to the ravine. The Den is a great space with hardwood flooring, a palladium styled window deep enough for a window seat and has a transom window. The Powder Room has it's own little closet for storing the necessities. The Island is perfect at 7' x 3’6”. Consider this stunning home with a walkout basement on a quiet cul-de-sac and backing to ravine; in Port Stanley, a small lakeside town, close to everything you need, with a massive upside. 4 parks and 7 recreation facilities within a 20 minute walk from this home. (id:39551)
84 Vintage Crescent
Kitchener, Ontario
Here is your chance to own a beautifully upgraded 4 bedroom detached home in the highly desirable Pioneer Park/Wyldwoods area backing onto a park! This exceptionally maintained, carpet free home features a large master with walk in closet, generously sized rooms throughout, 2 beautifully upgraded bathrooms, carpet free floors, pot lights throughout, stainless appliances, central air, single garage and a huge fully fenced yard! Located on a very quiet crescent, backing onto a park, with some of the best schools in the city, this home is perfect for a family who wants to be close to all the great city amenities but prefers a quiet, family oriented street. A gem like this doesn't come along often and this beautiful home is much nicer in person so book your showing today and experience the charm, space and peacefulness this home offers for yourself. (id:39551)
331 Macdonald Rd
Oakville, Ontario
Located in one of Oakville's most desirable pockets this new custom home creates a stylish atmosphere that will impress even the most detailed buyer. Architecture by Hicks Design Studio and built by Gasparro Homes this home features over 3,100 square feet above grade as well as a rare double car garage. The transitional design layered with soft textures and high-end light fixtures make it the ultimate retreat! The foyer provides a clean sightline through the rear of the home which highlights the near floor to ceiling windows. Double metal French doors, with beveled privacy glass, lead you into the home office with wall-to-wall cabinetry. From the dining room, walk through the butlers pantry into the open concept kitchen and family room. The kitchen, by Barzotti Woodworking, is extremely functional and features white oak cabinetry with black/glass accents, an oversized island, and cozy breakfast nook. The second level of this home has a bright and airy feel with gorgeous skylights and semi-vaulted ceilings in every room allowing for extended ceiling heights. The primary suite spans the rear of the home with stylish ensuite and large walk-in closet with custom organizers. Two additional bedrooms share access to a jack-and-jill washroom. The final bedroom upstairs enjoys its own private ensuite and has a walk-in closet. The lower level of this home features 10ft ceilings and radiant in floor heating. The recreation room, with custom wet bar overlooks the glass enclosed home gym. A fifth bedroom along with full washroom is also found on this level. This level is finished off with a cozy home theatre. This home also features two furnaces and two air conditioners for ultimate home comfort. The private rear yard is freshly landscaped with a full irrigation system as well as landscape lighting. The back patio features retractable screens and naturally extends the indoor living space. The ultimate turn-key package. (id:39551)
#320 -460 Adelaide St E
Toronto, Ontario
Live In Luxury At Axiom Condos. 537 Sf, Perfect Layout With 9 Ft Floor To Ceiling Windows, Modern Kitchen, Quartz Countertop, Back Splash. Open Concept Living Room W/Walkout To Large Balcony. Concierge/Security, Theatre Room, Games Room, Fitness Club With Sauna & Yoga Classes, Beautiful Main Floor Lobby Lounge, Steps To Lawrence Market, TTC, Toronto Metropolitan University, George Brown, Shopping & Much More. (id:39551)
22 William Nador St
Kitchener, Ontario
Welcome to 22 William Nador St.. 4-Bed 3-Bth Beautiful Stunning House Available for Sale. Offering9Ft Ceiling on the Main & Second Floor along 8Ft tall upgraded Doors. High ceiling In Basement.Granite Countertops, Upgraded Kitchen & Hardwood on Main Floor. Freshly Painted ! S/S Fridge, Stove,Dishwasher, Over Hood Microwave. Convenient Front Loading Washer and Dryer on Second Floor, Watersoftener, HRV System Prime & Convenient Location Close To All Amenities , Plaza & Schools. Price toSell ! Don't Miss this Opportunity.... **** EXTRAS **** 1 Year New House! Fresh Paint, 9Ft Ceiling on Main & Second Floor. 8Ft Doors on the Main & SecondFloor. Stainless Kitchen Appliances. Open Concept Kitchen / Main Floor (id:39551)
1 Centre Rd
Mckellar, Ontario
Rare Chance To Run A High Volume Convenience With Bldg, LCBO agency store, Sales over $2.3 Million and Great Income, Four Bedroom & Two Bath Apt included, New Houses Being Built in town, Excellent Location on Hwy 124, Year Round Resort Area with Lots of cottages, Golf course, Marina, Trailer parks, No Competition, Great Potential, Don't Miss it! (id:39551)
226 Huxley Ave S
Hamilton, Ontario
Welcome to this Parisienne inspired family home! Discover all the feels in this quaint little gem nestled in the family friendly Delta East neighborhood. Boasting 3 bedrooms plus a den, The bay window in the living room floods the interior with natural light, creating a warm ambiance in the open concept living, dining and kitchen area, look further and appreciate the original hardwood floors, a main floor bedroom and a full bath on every level. The beautifully finished recreation room offers additional space for relaxation or entertainment. Step outside to your private fenced yard with a covered deck, ideal for alfresco dining or unwinding in tranquility. A detached garage adds convenience and storage. The updated roof, furnace and A/C adds peace of mind .Enjoy the charm and functionality of this inviting home, perfect for creating cherished family memories in a welcoming community. (id:39551)
1238 Algonquin Blvd
Peterborough, Ontario
Every Detail In This Immaculately Kept Brick Bungalow Has Been Treated With Care. A Bright Home With 3 Bedrooms On The 130' Deep Lot With Mature Trees And Stunning Landscaping. The Kitchen, Bathroom, And Windows Have Been Updated While Maintaining That Mid-Century Feel. Finished Basement With Two Separate Entrances From Room To Grow Or Add In-Law Suite. A Few Minutes Walk Will Take You To Public School, Parks, The Rotary Trail, Peterborough Zoo, And Trent Express. The Amazing Condition Of This Home With Impress Those Looking To Downsize, Families, First Time Home Buyers, And Investors Alike. (id:39551)
#lt 11 -46 Echo St E
Haldimand, Ontario
106' X 119' Lot Ready for Your Vision! This large parcel on the north side of Cayuga is surrounded by beautiful country. While this lot is not yet hooked up to city services, the neighbours are fully serviced with water, hydro, and gas. (id:39551)
29 Kevin Dr
Pelham, Ontario
Introducing 29 Kevin Drive, the essence of family living in one of Fonthill's most sought after neighborhoods. This immaculate 3-bedroom, 2.5-bath residence on a 78 x 150 ft lot is a true gem! Step inside to a thoughtfully designed main floor boasting a separate living room with a charming bay window, a sun-filled beautiful family room with fireplace, and a formal dining area perfect for entertaining. The spacious eat-in kitchen is open to the family room and the main-floor laundry adds convenience and practicality. Upstairs, enjoy two generously sized bedrooms, a full 4-piece bathroom, plus a private primary bedroom suite with a custom walk-through walk-in-closet and full ensuite. Entertain or relax in the expansive basement featuring a large rec room, games area, and a cold cellar- so much space to add another bedroom, gym, office, theatre and full bath. And then there is the backyard- a private oasis with a sparkling in-ground pool enveloped by lush greenery and expertly maintained landscapingboth an entertainer's dream and a family's haven where you can create those everlasting family moments with all of your loved ones! Multiple updates made throughout this stunning home. Additional highlights include a covered porch perfect for enjoying your daily coffee from, a massive driveway accommodating up to 6 vehicles, a double car garage with loads of storage space, and professional landscaping throughout that adds beauty, design and curb appeal. Located in one of the nicest towns in Niagara- near shopping, excellent schools, Harold Black Park, and the scenic Steve Bauer Trail, this is more than a homeit's a lifestyle that you will appreciate every moment. (id:39551)
#311 -41 Goodwin Dr
Guelph, Ontario
Gorgeous 2-bedroom+ den condominium on 3rd floor bathed in ample natural light, nestled in the sought-after South End neighborhood. This unit boasts a roomy layout with an inviting open-concept kitchen & living area. Step onto the walkout balcony from the living room and bask in the sunlight streaming through expansive windows throughout. The primary bedroom offers ample space and includes a luxurious 3-piece bath. Perfect for families, outside you'll find a playground, while additional amenities include a convenient party room. **** EXTRAS **** 24 Hours notice required for the showing. (id:39551)
600 Goodwin Terr
Smith-Ennismore-Lakefield, Ontario
One of the Finest Neighbourhoods in West Peterborough. Surrounded by Nature. Steps Away From Trans Canada Trails and Conservation Land. *Jackson Creek Meadows* This 3 Bedroom 3 Bathroom Home Is Move in Ready. Upgraded Quartz Counters Throughout. Full Size Basement with Rough-Ins. New Kitchen Hood Above Gas Range. All Stainless Steel Appliances. Only Minutes to Separate and Public Schools, Kinsmen Civic Centre. Commuters Delights; Minutes to Highway 7 and 115. Extra Large Corner Lot with Many Cedar Bushes. **** EXTRAS **** Planted Cedars, Stainless Steel Fridge, Dishwasher, Gas Range, White Canopy Range Hood. All Electric Light Fixtures, Pot Lights, Automatic Garage Door Opener & Remote. Gas Connection for BBQ on Deck. (id:39551)
U E 163 First St
Orangeville, Ontario
Great opportunity to own a growing fast food franchise restaurant in Orangeville, ideal for a person who wants to be his/her own boss or invest in a growing Canadian brand. Wings Up has 34 locations across Ontario & is expanding to BC/Alberta soon. Good front signage/exposure and high traffic count; across the street from Metro, Shoppers Drug Mart, Marshalls, TD Bank, etc.; located just off Highway 10. Ample customer parking and visibility. Fully equipped kitchen & very easy operations for first time investor/restaurant owner. Dine-in capacity of 12+; business model is primarily takeout & delivery. Lots of potential to grow sales. Easy operations. *Sale of business only.* **** EXTRAS **** Seller willing to provide training and support to qualified Buyer. Low lease rate in place for business to continue operating. Low overheads & low royalty/ad fees. Appraisal report available. Extremely low base rent of $1742/mth. (id:39551)
What's Your House Worth?
For a FREE, no obligation, online evaluation of your property, just answer a few quick questions
Looking to Buy?
Whether you’re a first time buyer, looking to upsize or downsize, or are a seasoned investor, having access to the newest listings can mean finding that perfect property before others.
Just answer a few quick questions to be notified of listings meeting your requirements.
Meet our Agents








Find Us
We are located at 45 Talbot St W, Aylmer ON, N5H 1J6
Contact Us
Fill out the following form to send us a message.

