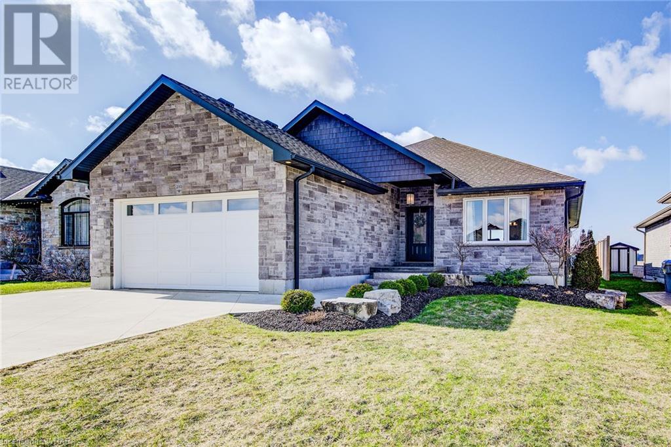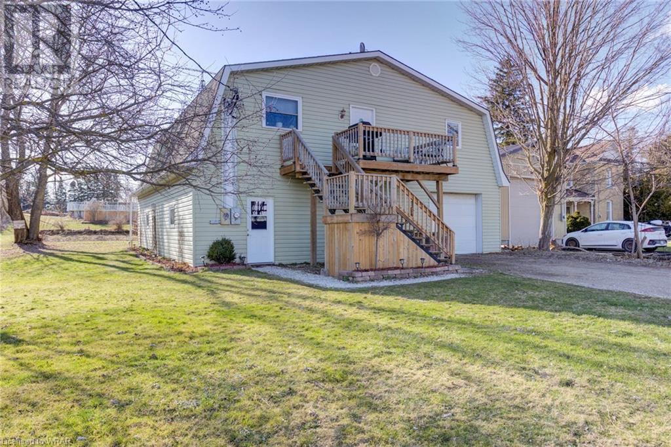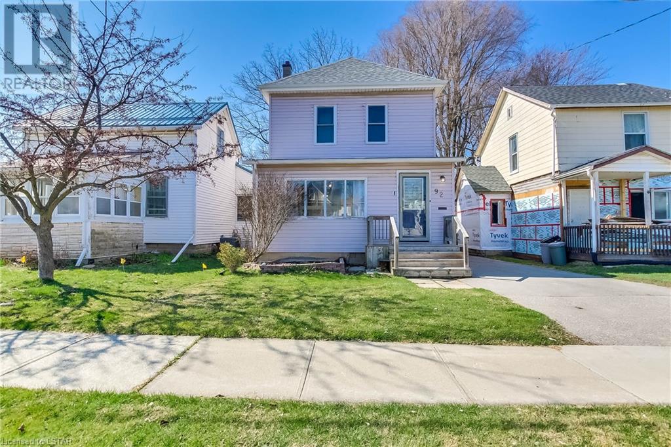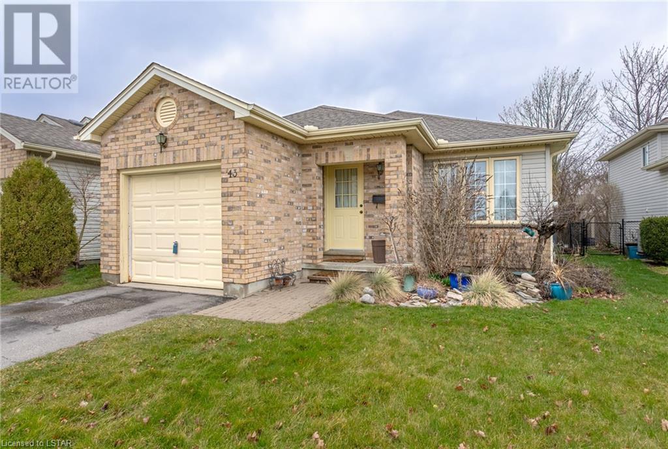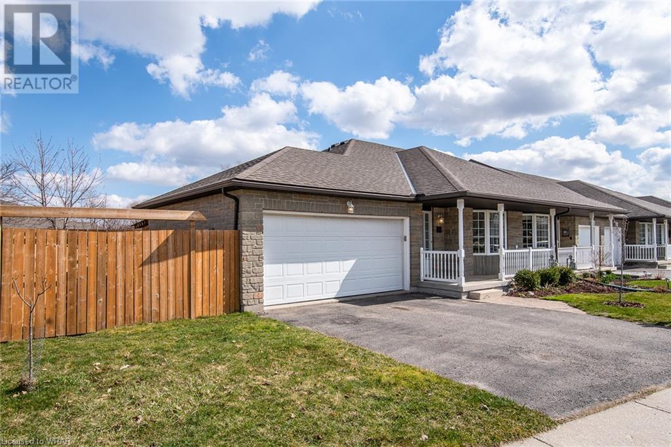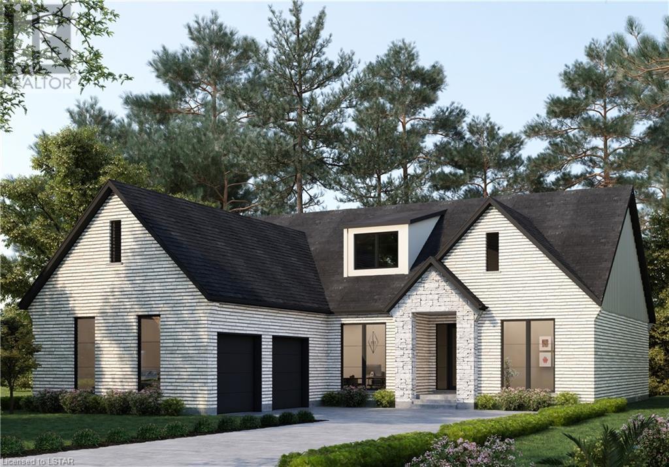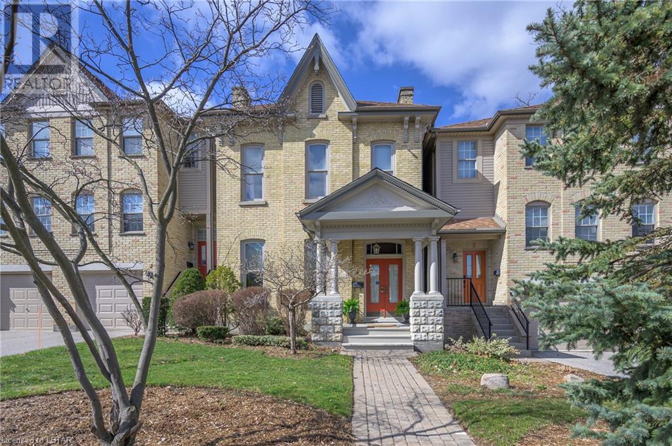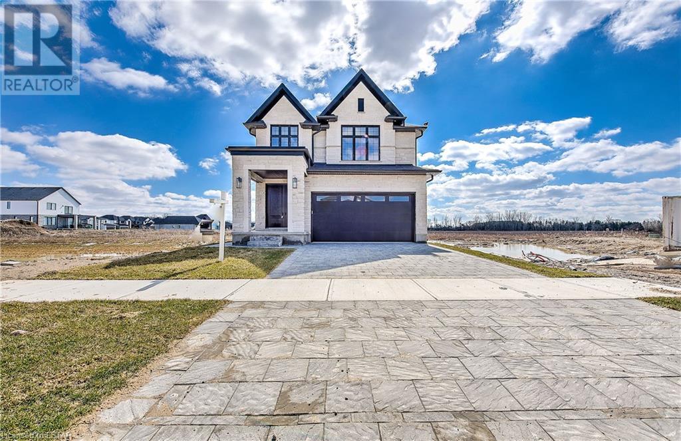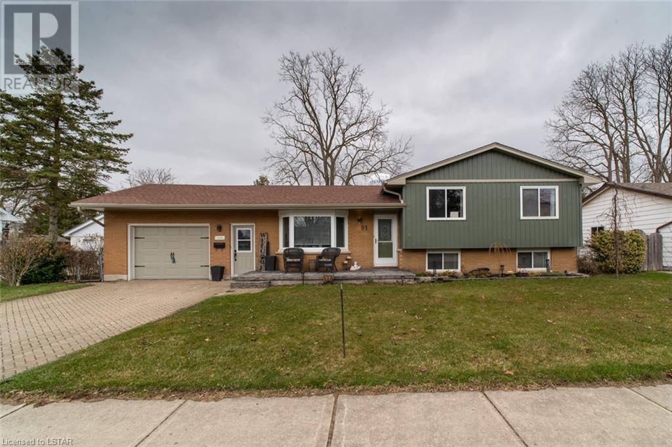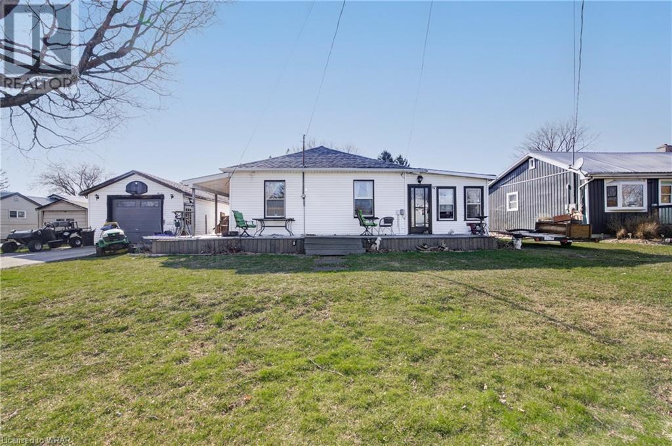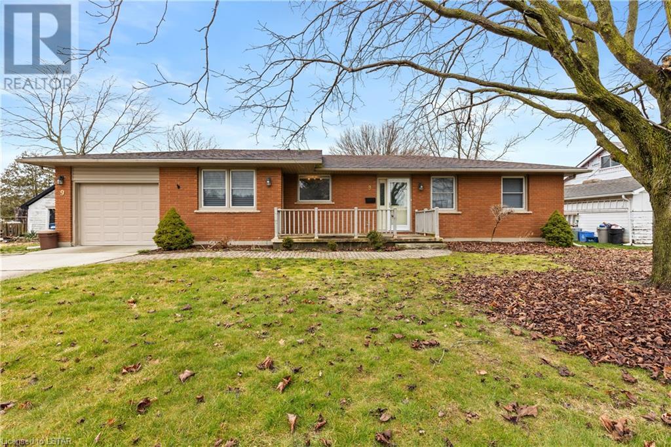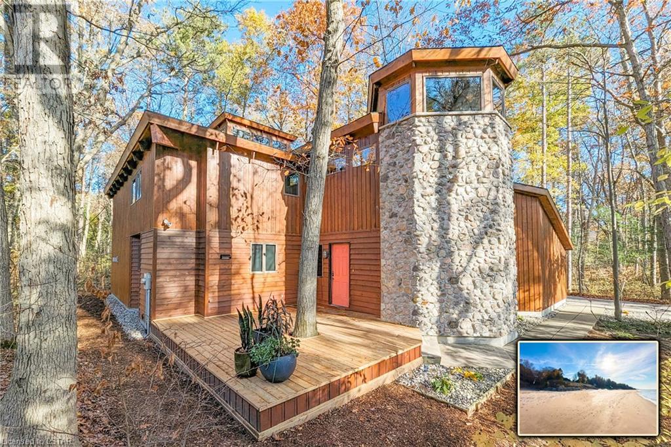Listings
210 Krotz Street W
Listowel, Ontario
Consider this your official invite to come explore 210 Krotz St. W. in Listowel. This stunning custom bungalow was built in 2015 and offers everything the growing family needs including 4 bedrooms, 3 full bathrooms and plenty of room for family fun. Upon entering you feel instantly welcomed into the bright, open concept main floor. You flow effortlessly from the living area complete with a gas fireplace statement piece into the dining room and kitchen. The beautiful custom kitchen features granite countertops, an island with quartz counters and a mircrowave shelf to help keep your counters clear, a corner office nook and to top it off a gorgeous tray ceiling. This leads you out to your covered concrete deck with gas hook-up overlooking your mostly fenced yard. For your convenience enjoy your main floor laundry/mud room with garage entrance. The 2 car garage also features basement access. Continuing on the main floor you'll find your 4 piece main floor bath, 2 bedrooms including your primary bedroom with a generous walk-in closet and 4 piece ensuite with double vanity and glass shower. The basement boasts a rec room with a gorgeous fireplace perfect for cozying up in front of while relaxing or hanging out. The basement keeps on giving with 2 additional generous sized bedrooms, a third full bath, and tons of storage options including a cold storage, and storage room with custom shelves. Come experience the lifestyle that this home and the growing town of Listowel has to offer today! (id:39551)
392008 Grey Road 109 Road
Holstein, Ontario
Bardominium, Shouse, Shop House; whatever you call it this Unique property combines convenious, functionality and endless possibilities. Nestled in the rural village of Holstein this home features 3 bedrooms, 1.5 baths, a spacious shop, an above-ground pool, and a sprawling vegetable garden. Unlike traditional houses with small garages, this Shouse or Shop House boasts a larger, customizable garage/workshop that extends the boundaries of the workshop area’s functionality, accommodating various trades and creative endeavors. The large yard has plenty of space for outdoor activities and features an above ground pool that will have a brand new liner installed and be open in time for you to enjoy those warm summer days. There's something really special about vegetable gardening that goes beyond just growing your own food. Not only do you get to enjoy the satisfaction of watching your plants thrive and produce delicious veggies right in your backyard, but there's also this sense of sustainability that comes with it. Let's not forget the joy of sharing your bounty with friends and neighbors, spreading the love and the goodness of homegrown goodness. The Village is an agricultural service centre, with a traditional dam, mill pond and waterfall in the centre of Holstein. Holstein also has one of the few remaining traditional general stores that were once common in rural areas. The Holstein General Store offers everything a customer could ever need including a massive selection of specialty products from local vendors. We cant forget about the tourist events throughout the year; including Maplefest, Canada Day Fireworks, plays from the Holstein Drama Club and the famous Non-Motorized Santa Claus Parade. Located in a peaceful village setting, yet just a short drive from local amenities and attractions, this property offers a lifestyle of comfort, functionality, and endless possibilities. (id:39551)
92 Hiawatha Street
St. Thomas, Ontario
Welcome to this charming St. Thomas home, where tranquility meets functionality. As you step through the inviting foyer, which doubles wonderfully as a cozy sitting area, you're greeted by the warmth of the main floor living room, offering a welcoming retreat for relaxation or lively gatherings. Transitioning seamlessly, the journey leads you to discover the heart of the home: a well-appointed kitchen and dining area, complemented by a convenient four-piece bathroom and bedroom, offering comfort and convenience on the main level. Enticing you further, the dining room beckons with access to the backyard oasis, boasting a delightful deck primed for entertaining, alongside a spacious yard adorned with lush greenery, perfect for outdoor activities and cherished moments with loved ones. Ascending to the upper level, you'll find three generously-sized bedrooms, including the primary retreat featuring a coveted walk-in closet, ensuring ample storage space and privacy. Descending to the unfinished basement, functionality meets practicality with a dedicated laundry and utility room, promising efficiency in everyday tasks. Noteworthy recent updates include a furnace and A/C system, thoughtfully owned since 2021, along with shingles, gutters, and eavestroughs renewed in 2018, ensuring peace of mind and longevity for years to come. Additionally, enjoy the comfort of blown-in attic insulation, the kitchen installed in 2021, alongside a reliable 100-amp electrical panel and upgraded windows. This delightful residence encapsulates the essence of comfortable living, offering a harmonious blend of modern updates and timeless charm, poised to cater to your lifestyle needs effortlessly. Experience relaxed yet refined living in the heart of St. Thomas – your new haven awaits. (id:39551)
325 Lighthouse Road Unit# 43
London, Ontario
Top 5 Reasons you'll love this property: 1) hard to find 4 level Backsplit with lots of room without lots of stairs. 2) quiet and clean well managed complex with LOW CONDO FEES. 3) private and well landscaped fenced rear yard. 4) very easy access to highway 401, public transport and excellent shopping close by. 5) exceptionally clean and well maintained, with all appliances included! Extras include: spacious master bedroom with ensuite privileges, elegant hardwood flooring throughout dining/ livingroom and upper floor bedrooms, inside entry from garage, nice and high basement ceiling: ready for development, and furnace/air conditioner are just 5 years old. (id:39551)
29 Bankside Drive
Kitchener, Ontario
LARGE FREEHOLD TOWNHOME BUNGALOW WITH DOUBLE CAR GARAGE. Discover the charm and sophistication in this rare, freehold end-unit bungalow offering a blend of classic appeal and modern convenience. Located in highly desirable neighborhood, this meticulously renovated home with OPEN CONCEPT WITH HIGH CEILING, SHOWS MUCH BIGER and boasts two generously sized bedrooms, three FULL bathrooms, and a fully finished basement, providing ample space for comfortable living and entertaining. As you step inside, you'll be greeted by a warm and inviting atmosphere highlighted by an abundance of natural light flooding through the large windows. The chef-inspired kitchen is sure to impress with its modern appliances, an island, ample cabinetry, and sleek countertops providing both functionality and style. The adjacent dining area offers a perfect setting for family meals. The spacious living area provides an ideal space for relaxing or entertaining guests, featuring sliding glass doors that open to the backyard oasis. Downstairs, HUGE finished basement, with full bathroom, gym, laundry and cold room, adds valuable living space with endless possibilities! Step outside to discover your private retreat, fully fenced backyard, where lush greenery, a spacious, gazebo covered patio, and build in BBQ create an ideal backdrop for outdoor gatherings, barbecues, or simply unwinding after a long day. Book your showing today, you will be impressed! (id:39551)
337 Manhattan Drive Drive
London, Ontario
Exquisite One floor model on a premium WALKOUT lot built by Mapleton Homes, in the enclave of Boler Heights, high in the West End, catering to the discernible buyer, this beautiful TO BE BUILT home has been carefully designed to be the perfect one floor layout, with almost 2100 square feet of comfortable living, including a large walk-through closet to your private 5 piece ensuite bath as well as a main floor office, well appointed kitchen and of course quartz countertops throughout, an abundance of natural light and massive entertaining space, with many high end features (really too many to list here). Could easily be made with a 3 car garage. Our model home is just across the street, so please come by any Saturday or Sunday 1-5 pm to see for yourself just where you deserve to live. Close to walking trails, charming restaurants, local shops, great schools, and even a ski hill! (id:39551)
609 Colborne Street Unit# 3
London, Ontario
Woodfield century home meets upscale condo, features 3 bedrooms, 2.5 bathrooms, and a detached garage - a rare gem in the downtown core. This sole detached unit ensures tranquility, shielded from the sound of neighbours. “Italianate-style”, erected between 1883 and 1887, exudes historical and architectural significance. Offering the ease of condo living with the charm of a single-family home, this property seamlessly blends history with modern comforts. A solid brick facade, neo-classical covered front porch, and lush, maintenance-free landscaping create impressive curb appeal. Step inside this one-of-a-kind home with ceilings just shy of 11 ft on both main and 2nd levels and rich hardwood floors throughout. The gourmet kitchen, fitted with high-end appliances, custom cabinets, and granite countertops, features a kitchen island and peninsula adding extra storage, a wine bar, and loads of space for entertaining. Kitchen door with access to deck perfect for barbecuing. The main level also offers a spacious dining room and a separate family room with a fireplace and garden doors to a private outdoor living area with a deck. On the second level, the primary suite boasts a 4-piece ensuite retreat and a walk-in closet. Upstairs features 2 additional bedrooms, another full washroom, laundry, and a linen closet with a built-in organization system. Close to Victoria Park and Richmond Row and mere steps from the popular Locomotive Espresso, enjoy unparalleled walkability. Welcome home! (id:39551)
6517 Heathwoods Avenue
London, Ontario
MODEL HOME FOR SALE! Welcome to 6517 Heathwoods Avenue in the desired south-west London. This home has all the high quality upgrades and millwork finishes to compliment a convenient 4 bedroom, 3.5 Bath home. This home is completely carpet-free and comes with brand new high-end appliances. The chef's kitchen alongside the large windows & patio door make the main floor an area you will absolutely love. The trim work and accent walls are the perfect touch to the space. The Master bedroom is spacious with an elegant ensuite and walk-in closet (custom cabinetry). Two of the bedrooms share a Jack & Jill bathroom while the Fourth bedroom has its own bathroom! The unfinished basement with a separate side door access awaits your personal touches - create a granny suite for extra income or additional space for family. Minutes from all major retail shops. Similar models available in the community - reach out to listing agents for more information! (id:39551)
91 Clarence Street
Strathroy, Ontario
Looking for a move in ready home that has been updated? Welcome to 91 Clarence Street, Strathroy. This 3 level split home has been modernized, the outside curb appeal has been refreshed with new siding on the front, new soffits, fascia and eavestrough and a new stamped concrete front porch. Stepping into the home, you will feel the coziness of the living room with a large front window overlooking the streetscape. The bright eat-in kitchen has updated leather granite countertops and large windows overlooking the backyard. New flooring throughout the main floor and lower level. Main floor laundry. Upstairs you will find three good size bedrooms and an updated 4 piece bathroom. The lower level has an additional bedroom and large family room and a 3 piece bathroom. Updated hydro panel. The spacious 25’x15’ stamped concrete patio is a great spot for entertaining in the summer months. A 10’x10’ storage shed is located in the fully fenced backyard. A sandpoint and sprinkler system is included for outside watering. Come take a tour today! (id:39551)
37 Strachan Street
Port Burwell, Ontario
Charming 3 Bedroom Bungalow in Port Burwell: Your Oasis Awaits! Welcome to your slice of paradise nestled in the picturesque town of Port Burwell. Large front and side porch welcome you into a foyer and the warm embrace of a cozy gas fireplace, creating the perfect ambiance for relaxation and gatherings with loved ones. With spacious rooms bathed in natural light pouring through numerous windows, every corner of this home exudes an inviting and airy atmosphere. The heart of the home features an eat-in kitchen, where culinary adventures await. Escape to the tranquility of the outdoors in your very own expansive fenced yard, offering plenty of space for gardening, entertaining, or simply basking in the sun. Whether you're hosting a barbecue, playing with pets, or unwinding with a book in hand, this space is yours to enjoy. Beyond the comforts of home, Port Burwell offers a wealth of recreational activities and amenities to explore. Take a leisurely stroll to the nearby beach, boat docks and trails. Conveniently located just minutes away from shops, restaurants, and local attractions, this bungalow offers the perfect blend of tranquility and convenience. Whether you're seeking a permanent residence, a vacation getaway, or an investment opportunity, this charming home in Port Burwell promises a lifestyle of endless possibilities. * Buyer to verify all information.* (id:39551)
9 Sifton Street
Wallacetown, Ontario
Welcome to 9 Sifton Avenue in the serene community of Wallacetown! This delightful detached home presents an ideal blend of comfort and convenience. Boasting three bedrooms, it offers ample space for a growing family or those seeking extra room for guests or hobbies. With a garage & 4 car driveway making it easy to entertain with a large back yard and patio. Step inside to discover updated interiors that marry modern style with cozy living. Experience the epitome of affordable one-floor living including main floor laundry, where every corner exudes warmth and functionality. Don't miss out on the opportunity to make this your home sweet home! (id:39551)
10198 Red Pine Rd Road
Grand Bend, Ontario
BEACH O' PINES | ARCHITECTURALLY DESIGNED 6 BED 4 FULL BATH STUNNER NESTLED INTO A MAJESTIC FOREST BACKING ONTO PERMANENT GREEN SPACE | SOARING & BEAMED CEILINGS IN ALMOST EVERY ROOM ACROSS IT'S EPIC 3,707 SQ FT OF RUSTIC CHALET-STYLE FINISHED LIVING SPACE | 2.5 MIN TRAIL WALK THROUGH THE WOODS TO A SPARKLING SANDY BEACH. Just steps to the most secluded private beach in town & tucked into the lower NW section of this sought after & exclusive gated community sits 10198 Red Pine Rd, one of the coolest houses in Beach O' Pines! This extremely unique 4 season family home or cottage will offer interest & appeal to everyone who visits. The wood & stone exterior is built to impress from the moment you pull into the oversized driveway just beyond the towering cobble octagon turret. The distinctive turret perfectly accents the timeless cedar siding, framing this young home into the woods as if it was conceived by Mother Nature herself! The sprawling & generous 2-story custom design is built of the earth, loaded w/ impressive natural beams & exposed truss features punctuated by the home's interesting & aesthetically pleasing angles. With 6 bedrooms, 4 FULL bathrooms (2 are 2-room bathroom suites), 2 staircases to the 2nd floor including a solid oak circular showpiece that goes from top to bottom through the turret, upper level laundry w/ washer/dryer included, & enormous principal spaces across it's vast open-concept interior, you'll have all the room you need for family & guests. The top level windows lining the turret & the 4-way rooftop clerestory windows immerse the home in natural light, further accentuating the impressive ceilings (30+ ft). The kitchen w/ island is loaded w/ counter & cabinet space w/ timeless stainless appliances (all included) & the nearby wet bar is perfect for kitchen overflow when entertaining. There are also ample venues for outdoor entertainment w/ both a patio & covered seating areas, including a screened-in cedar gazebo. A Must see in BOP! (id:39551)
What's Your House Worth?
For a FREE, no obligation, online evaluation of your property, just answer a few quick questions
Looking to Buy?
Whether you’re a first time buyer, looking to upsize or downsize, or are a seasoned investor, having access to the newest listings can mean finding that perfect property before others.
Just answer a few quick questions to be notified of listings meeting your requirements.
Meet our Agents








Find Us
We are located at 45 Talbot St W, Aylmer ON, N5H 1J6
Contact Us
Fill out the following form to send us a message.
