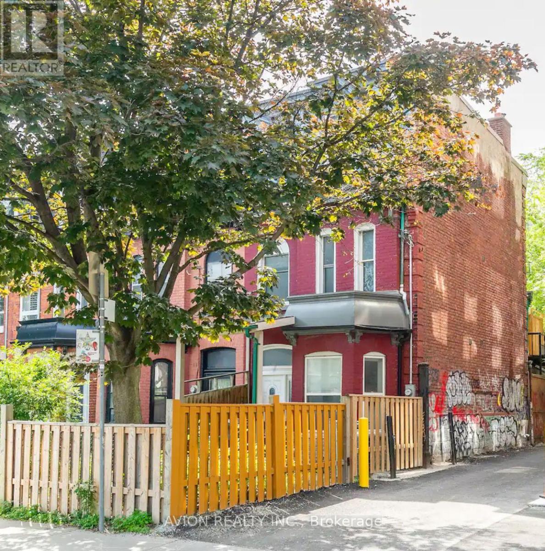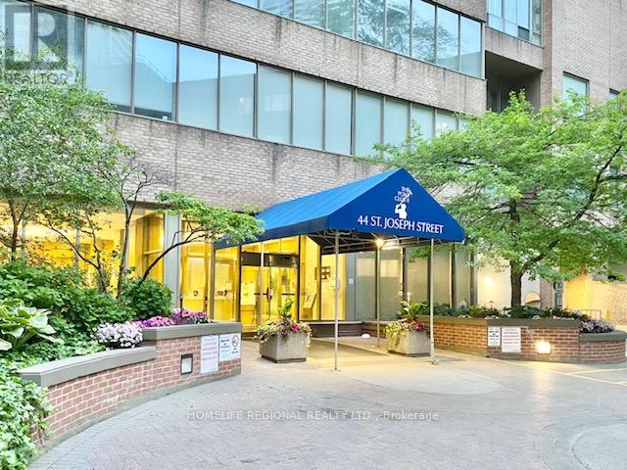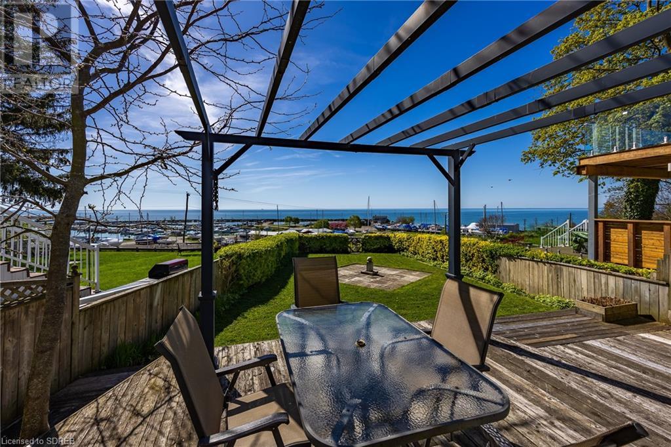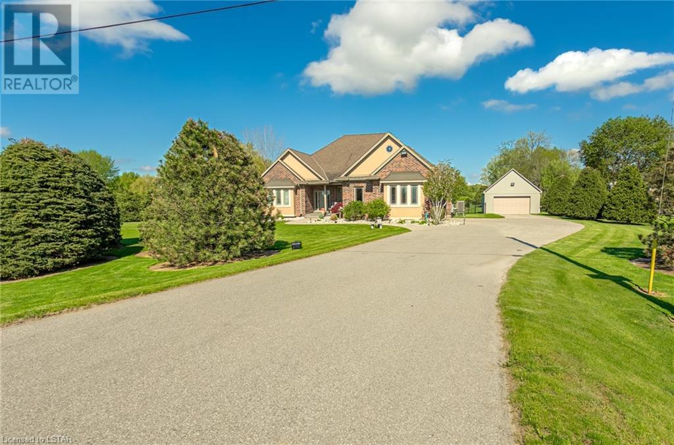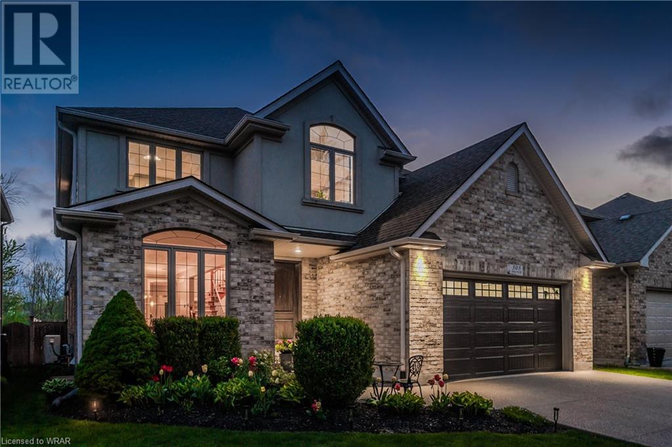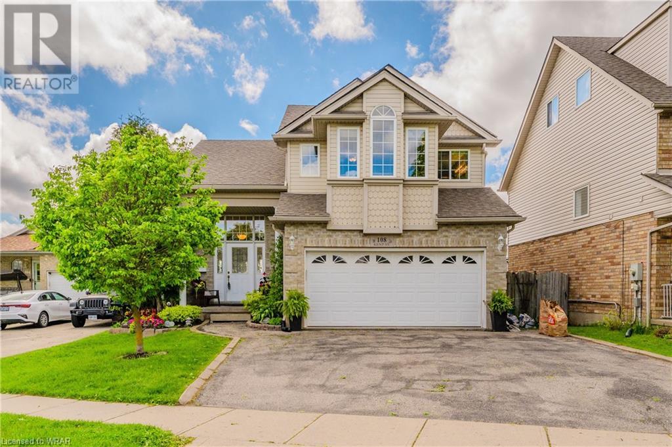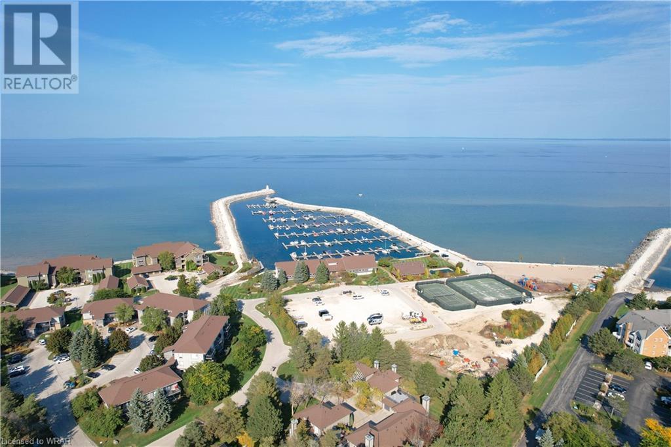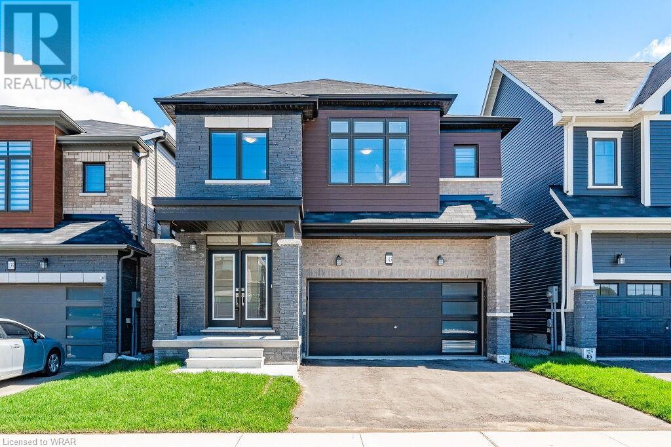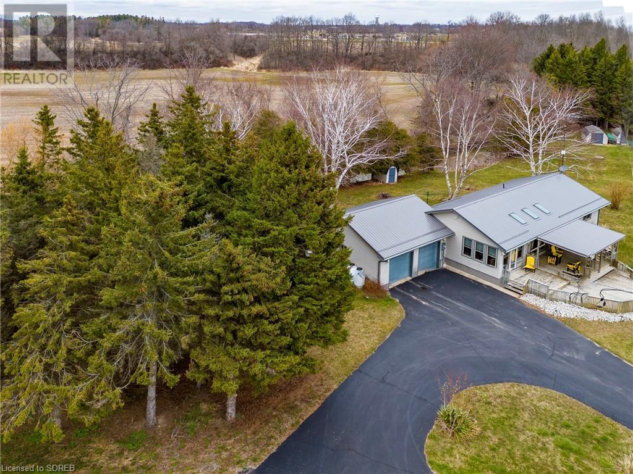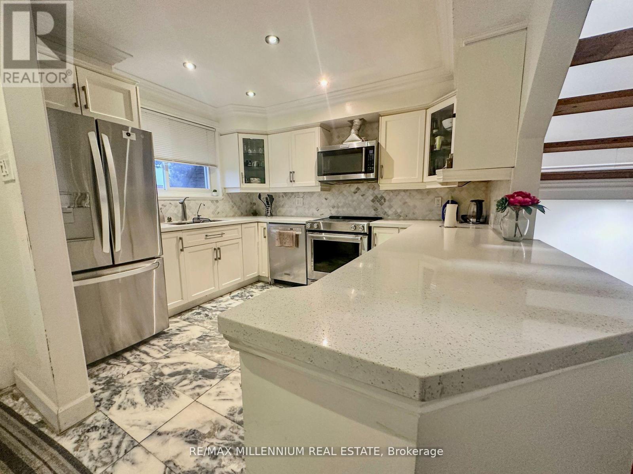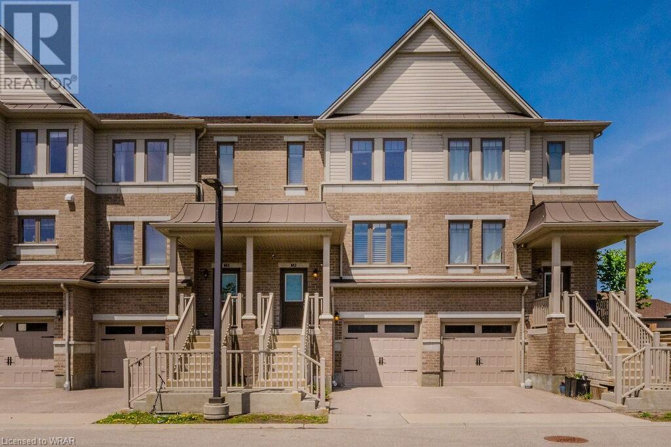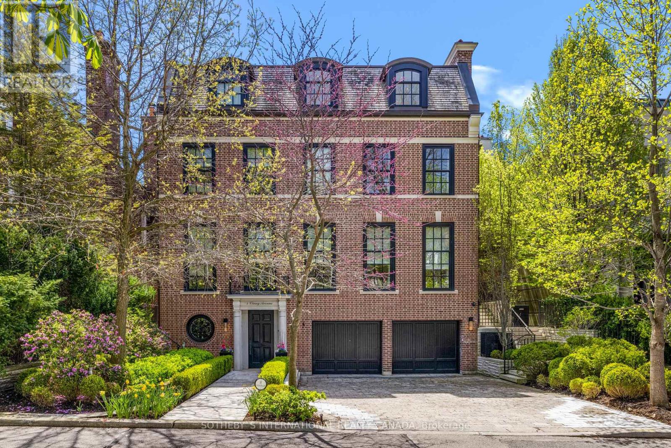Listings
83 Sullivan St
Toronto, Ontario
INVESTORS Attention! Rarely offered end unit townhouse, only steps away from Spadina & Dundas/Queen St! Recently renovated with 9.5ft ceiling , Hardwood throughout, offering a blend of Great Rental income or Self-Use Residence For Big Family Spacious 4 Ensuites on 2nd & 3rd floor * main floor private 2 Ensuites can easily transform to an open concept family room & dinning room. Finished basement with Spearate entrance! 2 more Ensuites & Separate kitchen&Laundry! Great investment value wtih 13K+ Monthly Income! Minutes walk to Shops &Chinatown& more! **** EXTRAS **** All existing fridges, stoves, washers and dryers. All elfs. (id:39551)
#617 -44 St Joseph St
Toronto, Ontario
Welcome to your lifestyle hub in a prime downtown location! A spacious 676 sq. ft. unit - 1 bedroom plus den (den can be 2nd bedroom). Facing west, there's an unobstructed view of historic St Basils and beautiful, splendid sunsets. Your private space, flooded with natural light, nestled in the heart of a bustling Toronto. Easy access to transportation with subway stops just steps away. Great proximity to Queen's Park, University of Toronto, OISE, Eaton Centre, Yonge St and Hospital Row, shops and restaurants. Your maintenance fees cover utilities, cable and internet. This well managed Tridel building has great amenities, including 24-hour Concierge, an outdoor pool with a BBQ terrace, a spacious party/meeting room, billiards, gymnasium, indoor sauna, and hot tub. Enjoy the tranquility of your own sanctuary and all its amenities, while living amidst the vibrant energy that is downtown Toronto. Vacant possession. **** EXTRAS **** Den can be used as 2nd bedroom. Tenant leaving (N11 June 2) S/S Appliances, Fridge, Stove, B/I dishwasher, Stacked Washer/Dryer unit, All light fixtures, All window Blinds/shades. (id:39551)
11 Brant Avenue
Port Dover, Ontario
Check out this charming bungalow overlooking the Port Dover Harbour Marina! 11 Brant Avenue is just a short walk to the main beach and downtown amenities. Fully winterized and perfect for year-round living, or a vacation property. This one has it all! The well planned layout consists of 2 Bedrooms, 1 bathroom and a living/dining/kitchen area with panoramic views of Lake Erie. Hardwood flooring throughout, a surprising amount of closet/storage space inside, and a low maintenence steel roof and vinyl-sided exterior. This tastefully landscaped property includes a two car driveway. The sizeable deck, backyard and hillside extend your living space outdoors. Call today to book your personal showing! (id:39551)
2290 Westchester Bourne
Dorchester, Ontario
The epitome of that dream home is here. Incredible curb appeal with nearly 200 feet of frontage on just over one acre. The brick and stone facade of the house, surrounded by lush lawns and landscaping and framed by concrete walkways and manicured trees and shrubs, is just what you would expect in a home and property that backs on to a golf course - that being The Willows Golf and Country Club! Enter the front foyer and breath that happy sigh as you move into the house, you will note the gleaming hardwood and abundance of natural light. With the living room to your left thru French glass doors and the formal dining room to your right as you are drawn to the family room with its vaulted ceiling and floor to ceiling barn board work around the gas fireplace, accented with floating shelves with a four paneled patio doors offering your window to your new world. Moving on to the custom kitchen, you have a combination of function and design with a breakfast bar and spacious eating area or take it outside to the covered rear porch. There is also a bonus room - think den, reading nook or office. Down the hall are two spacious bedrooms which each have entrances to a shared bathroom. The primary bedroom is stunning and spacious, travel thru these French doors to the bedroom sized ensuite with w/i glass shower and soaker tub and will lead you to the w/i closet and dressing room - a true oasis. The lower level offers another 3000 square feet to develop to suit your needs and yes it has a separate entrance. This would make for a perfect second residence with large windows, for the multi generational set up. Utility room, storage, central vac, laundry, water treatment you will find it all here on this level. Out doors is a 23x30 shop , the partially fenced back yard, the incredible view and to that place where morning coffee will have never tasted better as you watch the sunrise on the covered rear porch (id:39551)
505 Beaver Creek Road
Waterloo, Ontario
Welcome to 505 Beaver Creek Road! This Custom built 4+ bedroom, 4 bathroom home features over 3800 beautifully finished square feet of living space. The bright and open floor plan with high ceilings and large principle rooms is sure to please. The Chef's kitchen flows to the main floor family room and large back deck for your entertaining pleasure. With no rear neighbour and a heated Saltwater pool and hot tub the backyard creates an oasis for your enjoyment. The second floor features large bedrooms including a large primary bedroom with ensuite bath and an oversized walk-in closet. Located in the highly sought after Laurelwood area and fronting on Laurel Creek Conservation area this home is ideally located close to top rated schools, shopping and all amenities. If you are looking for the convenience of living in the city but with the feel of nature all around you this is the one you have been waiting for! (id:39551)
108 Kent Street
Cambridge, Ontario
Welcome to 108 Kent St Cambridge! This 4 plus bed, 4 bath home features over 2800 Square Feet of finished living space. The main floor has separate living and family room areas along with a great walk- out to the deck, pool and extra large 156 foot deep lot. With large bedrooms and windows, the second floor is bright and airy. Located in a prime West Galt area close to schools, shopping and with easy access to major highways, this home won't last long! (id:39551)
28 Ramblings Way Unit# 42
Collingwood, Ontario
Welcome to 42-28 Ramblings Way. in Collingwood. A spacious 1479 sq ft end unit in Rupert's Landing, one of Collingwood's most sought-after waterfront communities. This townhouse is the largest end unit available in the area and comes with ample parking and two outdoor lockers. Situated in a central location, it offers convenient access to all the amenities you need. The main level is flooded with natural light and features an open-concept layout that seamlessly flows to a private deck nestled among the trees. It boasts a barbecue hookup directly connected to natural gas, making outdoor cooking a breeze. The generous living area comes complete with a gas fireplace featuring a charming brick front, while the adjacent dining area is positioned next to a modern kitchen with stunning granite countertops. On this level, you'll also find a main floor laundry, a spacious storage closet, and a convenient 2 piece bathroom. Upstairs, the upper level houses three bedrooms, including a spacious primary bedroom with a private 4-piece ensuite and a balcony. Two additional well-proportioned bedrooms and a four-piece bathroom ensure that both family and guests enjoy comfortable accommodations. All the bathrooms have been tastefully updated. Rupert's Landing itself is nestled along the picturesque shores of Georgian Bay and offers a comprehensive recreation center with an indoor pool, sauna, hot tub, adult lounge, and gym. Residents also have access to a private marina, a swimming platform, and waterfront. This welcoming community comprises a diverse mix of full-time and part-time residents spanning all age groups. Book your appointment today to experience all that Rupert's Landing and this beautiful townhouse have to offer. (id:39551)
143 Eva Drive Drive
Breslau, Ontario
Welcome to 143 Eva Dr Breslau, beautiful home in beautiful community, offers very functional floorplan provides convenience and privacy for a big family, with 4 bedrooms plus den for entertainment or office space, master with ensuite, 2nd bed with ensuite and 3rd and 4th bedrooms with Jack and Jill, 9 ft ceiling on main, Laundry on 2nd floor, modern kitchen, hardwood floors and staircase with metal pickets, basement with large windows, Rough-in for EV, large backyard with wooden deck, Double garage with garage door opener for convenience, entrance from the garage to mudroom with closet, Foyer with walk-in closet for your jackets and shoes, tall doors on the main floor, zebra blinds (id:39551)
102 Dedrick Road
Port Rowan, Ontario
Have you wanted to Live in the Country yet be close to a town? This is the property for you! The property is on a quite road surrounded by farm fields and yet steps away from a 9 hole golf course. You could own your own golf cart and just drive to the first hole. There is a meandering creek that runs along the property. You can watch the wild life such as deer, wild turkeys, song birds and soaring bald eagles from your large windows. You are a 5 minute drive to boat ramps, bird sanctuary and the beaches of Long Point. A 5 minute ride in the other direction takes you to Port Rowan where you will find restaurants, grocery store, LCBO, Doctors offices, Dentist, post office and more. The house; 2 bedroom, 2 bath, Open Living space with laminate flooring installed in 2019, sunroom, 2 car garage, basement, a large two tiered front deck and a private back patio overlooking the creek. Now everything that is newer Stainless Steel refrigerator, stove and above stove microwave purchased in 2020. Leaf Gutter Guards in 2021, Sky lights 2023, Steel roof in 2024 and a Generac generator in 2021. The John Deere riding lawn mower is included in the asking price of the home. (id:39551)
#09 -87 Irwin Rd
Toronto, Ontario
Remarkable and convenience Townhouse Featuring 4 bedrooms plus an additional extra space for an office, gym or rec room in a finished Bsmt!, along with 3 full baths.The heart of this home lies in its open-concept dining and living area, seamlessly flowing out to a private patio deck and Gazebo, perfect for bbq time in the sunshine or entertaining guests. A generously sized eat-in kitchen awaits, newly renovated with a stunning marble floor, alongside new flooring throughout the home, offering a sleek and modern touch to the interior.Moreover, it's one of the only townhouses in the area equipped with an efficient A/C system, ensuring year-round comfort with both heating and cooling capabilities, underground parking one owned and the 2nd parking rent by the corporation extra $35, own hot water tank **** EXTRAS **** A/C, Owned tank , 2nd parking is extra but we have already one secure for our use (id:39551)
70 Willowrun Drive Unit# M2
Kitchener, Ontario
Welcome home to this move-in ready 3+1 beds and 3 baths condo town in the highly sought after Lackner woods neighbourhood. Situated in the Explorer's Walk community and built by award-winning Fusion Homes, this 1550 square foot home is close to all amenities, highways, shopping, parks and schools. You're going to find the most beautiful trails and scenery in this neighbourhood. The main level is bright and airy, with an open-concept kitchen and dinette. All high-end appliances are included. The second floor has 3 bedrooms including the primary with walk-in closet and ensuite bath. All floors are carpet free for those with allergies and pets. There is a bonus bedroom in the basement as well with separate entrance. This community is where you'll be proud to call your home! (id:39551)
4 Cluny Ave
Toronto, Ontario
Experience the epitome of luxurious urban living in this meticulously designed Georgian-style detached residence in South Rosedale. Architecturally crafted by the acclaimed Ray Murakami, built by Clemmensen & Associates, and designed by Ann Johnston, this property offers approx 4,370 sq.ft.+1,229 sq.ft. in the lower level. An elevator servicing all four levels ensures seamless accessibility, while a floating open staircase invites an abundance of natural light. The main level welcomes you to spacious principal rooms adorned in designer finishes. A living room w/gas fireplace sets a cozy ambiance, while the versatile custom kitchen, featuring a centre island & top-of-the-line appliances, seamlessly connects to the dining area and family room, thoughtfully planned for effortless flow. Step outside to the backyard oasis w//built-in BBQ there where a captivating water wall feature amidst lush landscaping awaits. A den w/ built-in media center offers a tranquil retreat & walk-out to the garden, while a servery equipped & powder room, complete this level. Ascend to the second level, where the primary suite with an extraordinary walk-in closet/dressing area, ensures every item finds its rightful place. Indulge in the 5-pc ensuite bath before stepping out to the balcony for a breath of fresh air.A second bedroom w/double closet and 4-pc ensuite provides comfort & privacy. On the third level, discover a versatile great room/exercise area/retreat w/built-in shelves, accompanied by a 2-pc & walk-out to an exceptional roof deck w breathtaking treetop views of the cityscape. The lower level offers a bedroom w/ 3-pc bath, a large furnace rm, a laundry rm w/sink, and direct access to the attached double garage. Outside, embrace the tranquility of the lush landscaping while relishing the convenience of a heated private double driveway. This home stands as one of the city's most remarkable residences &deserves your undivided attention, as it surpasses all others in its magnificence. **** EXTRAS **** Rosedale stands out for its picturesque ravines and parklands, offering a tranquil escape from the city yet conveniently located just minutes away from Yonge Street's shops and dining spots, Summerhill Market, schools, parks, & TTC access (id:39551)
What's Your House Worth?
For a FREE, no obligation, online evaluation of your property, just answer a few quick questions
Looking to Buy?
Whether you’re a first time buyer, looking to upsize or downsize, or are a seasoned investor, having access to the newest listings can mean finding that perfect property before others.
Just answer a few quick questions to be notified of listings meeting your requirements.
Meet our Agents








Find Us
We are located at 45 Talbot St W, Aylmer ON, N5H 1J6
Contact Us
Fill out the following form to send us a message.
