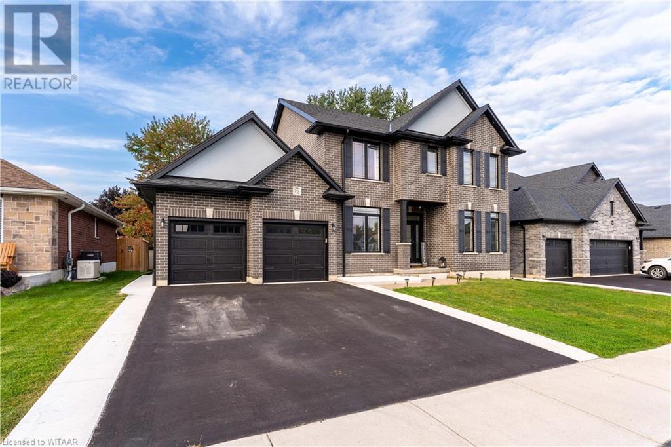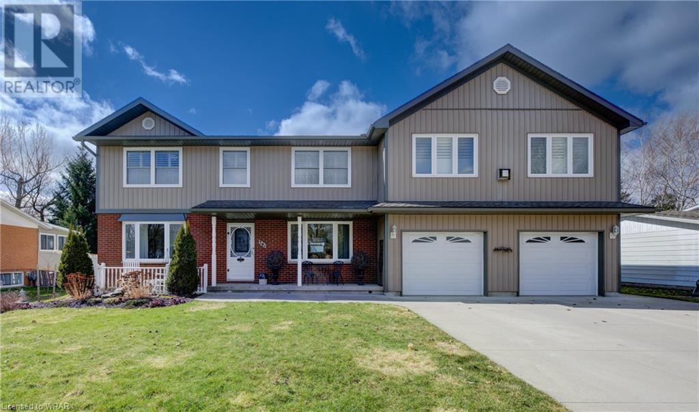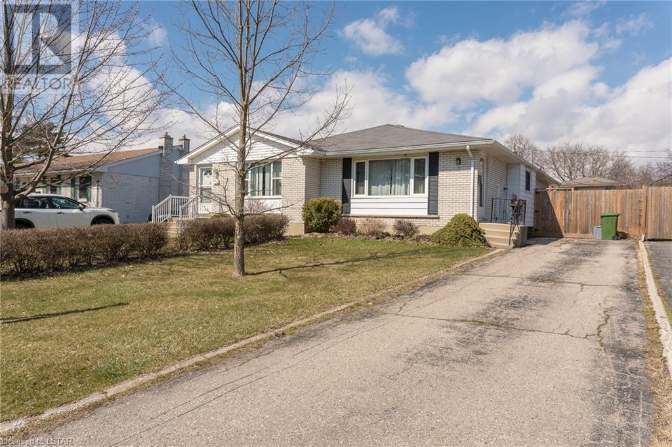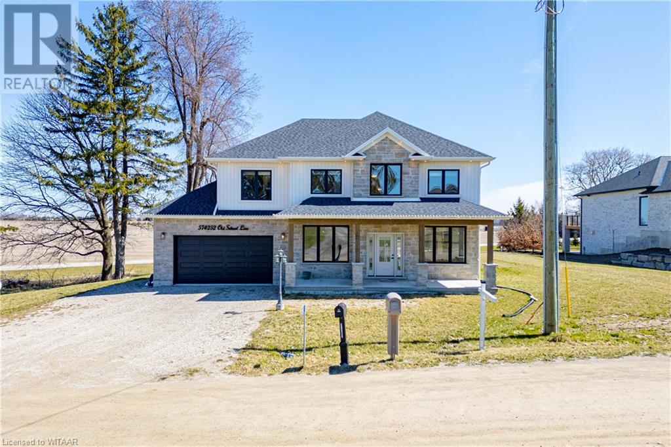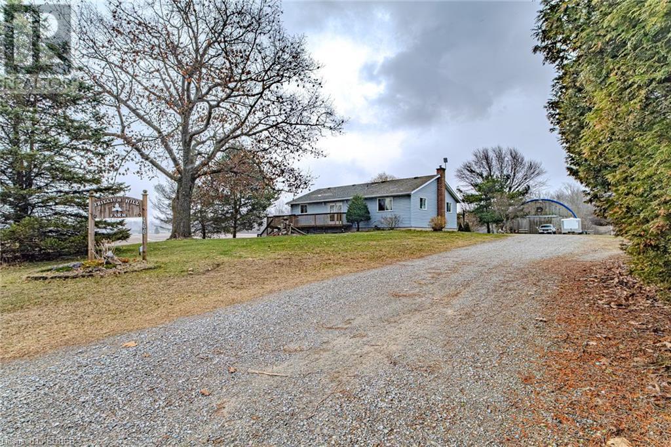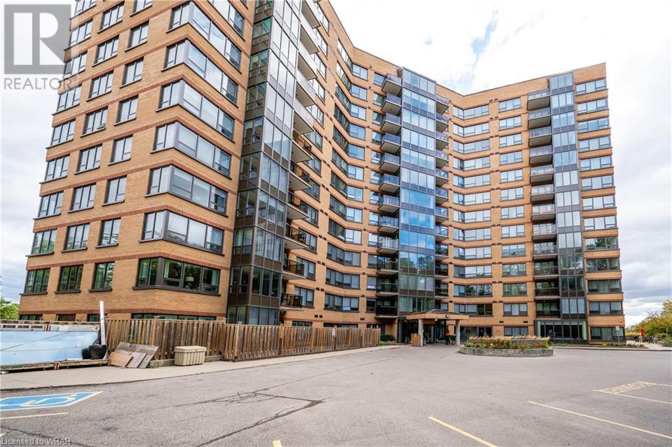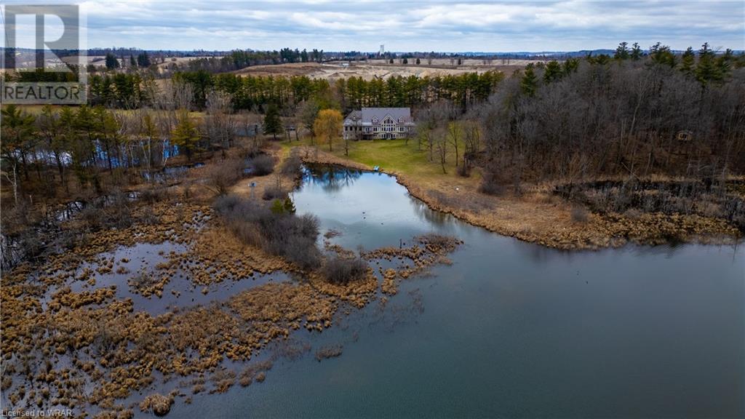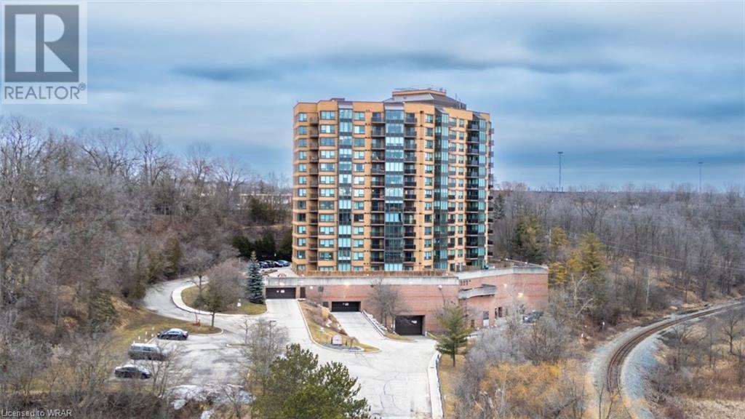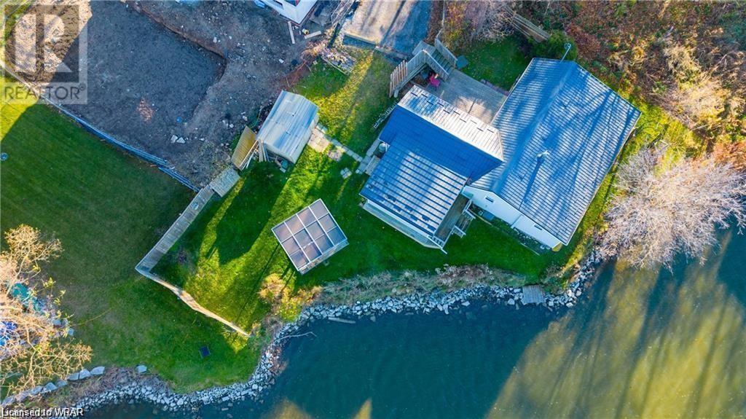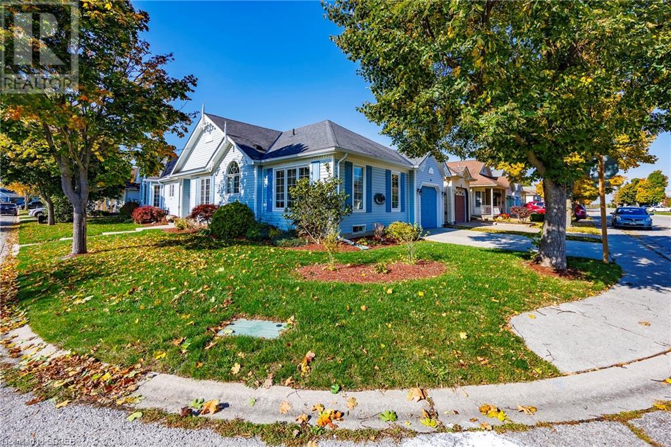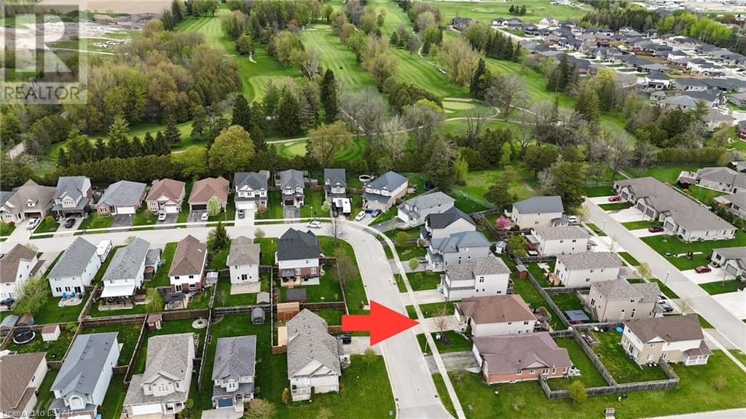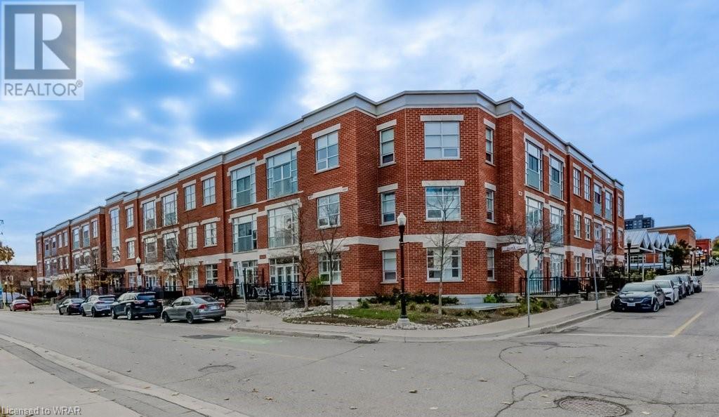Listings
22 Curtis Street Street
Innerkip, Ontario
Welcome to an exceptional custom-built home nestled in the charming village of Innerkip. This fully bricked gem boasts a spacious 3-car tandem garage, ideal for car enthusiasts or extra storage needs. With 4 bedrooms and 3 baths, including a convenient home office, this residence offers versatility for modern living. The heart of the home is a stunning custom kitchen featuring a generous 10ft island, perfect for gatherings and culinary adventures. Brightness abounds, thanks to the abundance of pot lights throughout, while the tasteful combination of hardwood floors and large format tiles adds a touch of luxury. Accent walls on the main floor infuse character into the space. Located just minutes from Woodstock and major highways 401/403. Discover the perfect blend of comfort and style in this unique Innerkip residence. Don't miss out !!!! (id:39551)
341 Henry Street
Mount Forest, Ontario
Welcome to stylish living in this two-storey gem that boasts five bedrooms & five bathrooms, but it's the expansive primary bedroom suite that truly steals the spotlight. Step into your private sanctuary, custom-designed with your comfort in mind, this retreat features a cozy fireplace, the perfect space for relaxing evenings or chilly nights. Prepare to be pampered in the lavish ensuite bath, where every detail exudes elegance & sophistication. Indulge in a spa-like experience with a luxurious soaking tub, a separate walk-in shower & dual vanities. With the added convenience of double closets, staying organized has never been easier. Entertain guests in the stylishly appointed living spaces, featuring abundant natural light & designer finishes. The fusion of new vinyl floors, California shutters, iron railings & modern bathrooms creates an ambiance of sophistication & functionality. New floors serve as the foundation for this home, offering both durability & visual appeal. Complementing them are California shutters that infuse the rooms with natural light while providing privacy & control over ambiance. The inclusion of iron railings adds an element of industrial chic, enhancing the overall aesthetic. Meanwhile, 5 modern bathrooms complete the picture with clean lines & luxurious amenities, transforming these spaces into sanctuaries of relaxation & rejuvenation. Step outside to your backyard oasis surrounded by a full Vinyl privacy fence & enjoy sunny afternoons on the deck with a convenient roll-up awning. With direct access from the roll-up garage door & a custom garden shed, there are no limits to your dreams in a yard this size. Together, these elements form a harmonious blend of style & practicality, elevating this home to new heights of design excellence. The design of the home seamlessly blends modern aesthetics with timeless charm. Don't miss out on the opportunity to make this exquisite property yours. (id:39551)
7 Johnson Place
St. Thomas, Ontario
Well maintained bungalow semi offering 3 bedrooms, 2 updated full bathrooms, a functional floor plan, hardwood, ceramic and vinyl flooring on the main floor. The quality kitchen has great space and stainless steel appliances. Finished basement with a large rec-room. Vinyl replacement windows on the main floor. Furnace and AC replaced in 2020. A good size deck and nicely landscaped backyard. Great location close to 2 schools and Waterworks Park. (id:39551)
574252 Old School Line
Woodstock, Ontario
Nestled on a serene half-acre lot, this exquisite CUSTOM BUILT 4-bedroom, 4-bathroom residence offers luxurious living in every detail. Step inside to discover a spacious and thoughtfully designed layout, featuring an inviting living room with ample natural light cascading through large windows. The gourmet kitchen boasts modern appliances, sleek countertops, and ample cabinet space, perfect for culinary enthusiasts. Adjacent to the kitchen, a cozy dining area provides a charming space for intimate meals. An additional room on main floor provides for a beautiful Home-office. On upper floor, retreat to the master suite, complete with an ensuite bathroom and a generous walk-in closet. Three additional bedrooms offer versatility for guests, kids room or a hobby room, ensuring everyone has their own private oasis. Downstairs, the finished basement provides even more living space, ideal for a home theater or fitness area, limited only by your imagination. Outside, the expansive yard offers plenty of room for outdoor recreation and entertaining, with lush landscaping providing a picturesque backdrop for relaxing evenings under the stars. Don't miss your chance to make this stunning home yours and experience the epitome of luxury living! (id:39551)
466 Moulton-Aiken Road
Dunnville, Ontario
Pinch yourself, this is no dream! Welcome to 466 Moulton-Aiken Road, a gorgeous 6 acre property located in rural Haldimand County. This home comes with ample main floor living space, complimented with a raised deck from which you can appreciate the beauty of both the property and surrounding area. Functional to a fault, this house boasts a basement with full kitchen and a large living area with walk out doors. A dream to either host, plan for future investment or use as an in-law suite. Magnificent as this home is, the 6 acre property is stunning and ready for use. A 40x60 horse barn with 5 stalls opens to an approximately 1.6 ac fenced paddock. A detached garage furthers storage and workshop space, while a large pond with goldfish compliments the backyard area of the home. The remainder of the lot is forested, marked trails allow you to get lost in nature and a small cabin is nestled in the woods ready for use. Surrounded on all sides by farms, the privacy is hard to match, the beauty is unquestioned and the home is simply waiting for you! (id:39551)
237 King Street W Unit# 606
Cambridge, Ontario
Rare sale! Oversized Kressview Springs Condo #6 “Pellegrino” model unit. With nearly 1400 sqft. of finished living space and only one of these units on each floor, these #6 series units do not come up for sale often, the last being in 2020. Unit 606 is situated on the shaded, west side of the condo for added comfort all year round. Leave the curtains open and let in the fresh air without feeling the intense mid-day sun. Choose from either one of two balconies to enjoy the sunset views or your morning coffee break. This well-maintained unit underwent extensive renovations in 2022. An industrial-style custom-designed kitchen reno that features a large built-in pantry, coffee nook, plenty of storage, counter space, and a prep area, make this a chef's delight. It also houses a convenient in-suite laundry. New premium vinyl flooring was installed throughout most of the unit. You can entertain in the separate dining room or the spacious living room. A large master suite makes up the north end of the unit, with a walk-in closet, ensuite 5-pc bathroom, and a private balcony. The layout provides for a nice separation of sleeping quarters with the 2nd bedroom located on the opposite side of the unit. A balcony of its own and an adjacent 2nd bathroom round out the south side. Two owned, indoor parking spaces and a large (11' x 7'), storage locker come with this unit. Looking for more? Then check out the many amenities that living at Kressview has to offer, including a pool, hot tub, rooms for exercise, woodworking, games, sewing, bicycle storage, and a party room adjacent to a large BBQ patio. Condo upgrades to the windows, lobby, and hallways were completed in 2023. Riverside Park is a short walk and there is easy commuter access to the 401 when you live at Kressview Springs. Book a showing today and come see this beautiful unit for yourself. (id:39551)
1395 Reidsville Road
Ayr, Ontario
LAKE FRONT!!! Welcome to your secluded oasis nestled amidst the serene countryside within walking distance of the charming town of Ayr, On. This 6 bedroom, 4 bath, 28-acre luxury estate with private lake is custom built by Hennick Construction and boasts a sprawling bungalow enveloped in natural beauty and unparalleled tranquility. Enter the gated driveway and you're greeted by lush landscapes and the center-piece of the property, picturesque McCrones Lakes, inviting you to enjoy swimming, boating, or fishing excursions. Elegance and sophistication define every corner of the residence, spanning over 8900 square feet of living space. Step inside the grand foyer, where soaring ceilings and expansive windows bathe the interior in natural light, accentuating craftsmanship and attention to every detail. The heart of the home is the gourmet chef's kitchen, featuring top-of-the-line Viking appliances, custom cabinetry, and a generous island ideal for coffee conversations! Adjoining the kitchen is the sprawling living area, complete with fireplace and panoramic views of your private lake through floor to ceiling windows. Enjoy your 3 season sunroom offering the ideal setting for family gatherings and bringing the outside in. The indulgence continues downstairs with a fully finished walk-out basement with wet bar, in-floor heating, and additional living space for recreation and relaxation. Whether hosting movie nights in the home theatre, or enjoying a game of billiards in the entertainment area, every amenity has been thoughtfully curated to cater to your every need. Enjoy hosting al fresco dinners under the stars on your upper decks while the gardens and scenic pathways offer a serene retreat for leisurely strolls or enjoy your private driving range with pins! Escape the hustle and bustle of city life and experience the epitome of luxury living in this unparalleled estate. Welcome home to your private sanctuary in the heart of Ontario's picturesque countryside. (id:39551)
237 King Street W Unit# 808
Cambridge, Ontario
Welcome to one of the most beautiful park like locations in Waterloo region surrounded by mature trees, park, trails and water!!! This large, over 1200 sq ft spectacular unit has 2 bedrooms, 2 bathrooms, 2 PARKING SPOTS and 2 STORAGE LOCKERS!! Move right in and enjoy the end unit location providing a panoramic view of peaceful living. With all the amenities including: indoor pool, sauna, whirlpool, sundeck, workout room ,woodworking room, games room, library, party room with kitchen facilities plus terrace with bbq and tables for your enjoyment. You will be impressed with the building, foyer and entrance as you make your way to your new home! All of this just minutes away from downtown Cambridge and quick access to all highways. (id:39551)
83 Mitchell Street
New Dundee, Ontario
Have you been looking for a year round waterfront property to build on as LAND or to renovate as your own within minutes to Kitchener and Waterloo? Welcome to 83 Mitchell St in the quiet town of New Dundee just on the edge of the City of Kitchener! Rare find with pricing that lends affordability!! Imagine waking up to swans, bald eagles, turtles and migrating seasonal birds or slipping out on the canoe for a sunset paddle in summer or skating and hockey right in your backyard in winter! This 2 bedroom one bath home is yours for the taking! Book your private showing today. (id:39551)
14 Walsingham Drive
Port Rowan, Ontario
Welcome to 14 Walsingham Drive! Beautiful Sassafras model in the Villages of Long Point Bay, a retirement development in the lakeside community of Port Rowan. This is one of the larger floor plans in the community featuring an open-concept kitchen / living room / dining area, with an entrance foyer and extra closets for storage. Cozy gas fireplace in the living room. South facing kitchen windows provide plenty of light and two large sliding doors connect to a spacious deck (26' by 13'6) complete with two gazebos - perfect for relaxing in the shade or entertaining with friends. There are two main floor bedrooms - the master bedroom has a large walk-in closet and an ensuite with a soaker tub and walk-in shower. The second main floor bedroom could also be used as den. Main floor laundry complete with storage cupboards and a washbasin. All appliances and a portable generator are included. The partially finished basement features an office, family room, and two-piece washroom; the unfinished area provides opportunity for large workshop or plenty of storage - the freezer, workbench and storage shelves are included. The home is located only a short walk from the clubhouse which includes an indoor pool, hot tub, fitness room, billiards, games, work shop and a large hall where dinners, dances and events are hosted. The village park has a walking trail around the pond, garden plots, pickle ball courts, shuffleboard and much more! All owners must become members of the Villages of Long Point Bay Residence Association with monthly fees currently set at $60.50. In the local area there is plenty of opportunity for active living with amenities including the beaches of Long Point and Turkey Point, boating on Long Point Bay, golfing, wineries, breweries, hiking and the shops and boutique stores of Port Rowan. This property is a must to come see! (id:39551)
660 Reid Crescent
Listowel, Ontario
LOCATION, LOCATION, LOCATION! This could be the one you’re looking for! A well laid out open concept 2 bedroom up 1 bedroom down with a large rec room with the potential of a teenagers dream space, man cave, or fabulous home office. As you are welcomed into this admirable home, you will notice the well-maintained hard wood flooring upstairs and vinyl flooring downstairs. A large main floor featuring a primary bedroom with an ensuite and walk in closet with custom-made organizer. This beautifully updated kitchen features quartz counter tops, stainless steel appliances and gas range. The living room/dining room combination features a walk out to a composite deck and private hot tub oasis. Enjoy the easy access to the oversized garage with 15 ft ceilings and a loft for storage. As we move to the lower level you will be wowed by the 10 ft ceilings, spacious under stairs storage and large windows. You will appreciate the charming curb side appeal with beautifully landscaped gardens and concrete driveway. This property is in a great family-oriented neighborhood close to North Perth West Elementary school, Steve Kerr Memorial Complex, Listowel Golf Course and walking trails. This home is a must see, book your private showing today! (id:39551)
165 Duke Street E Unit# 310
Kitchener, Ontario
ELEGANT URBAN LIVING! Enjoy the carefree downtown lifestyle you've imagined in this huge 1255 sq.ft. one-bedroom condo, located in the Market Lofts, one of Kitchener's most desirable buildings. This bright and spacious unit has soaring ceilings and tons of natural light. The open concept floorplan features a well-equipped kitchen with granite countertops, stainless appliances and rich dark cabinetry. The living room features wood floors, floor-to-ceiling windows and a Juliette balcony where you can get some fresh air and enjoy your morning coffee. The generous bedroom has new carpet and large walk-in closet. Storage room with in-suite laundry included. This unit has been recently repainted. Additional amenities include one underground parking space and a large storage locker. This property features a beautiful shared courtyard with community BBQs, a gracious party room, and dedicated bicycle storage facility. Steps from the delights of vibrant downtown Kitchener, including the lively Kitchener Market, restaurants, shopping, and the LRT. Don't miss this rare opportunity! (id:39551)
What's Your House Worth?
For a FREE, no obligation, online evaluation of your property, just answer a few quick questions
Looking to Buy?
Whether you’re a first time buyer, looking to upsize or downsize, or are a seasoned investor, having access to the newest listings can mean finding that perfect property before others.
Just answer a few quick questions to be notified of listings meeting your requirements.
Meet our Agents








Find Us
We are located at 45 Talbot St W, Aylmer ON, N5H 1J6
Contact Us
Fill out the following form to send us a message.
