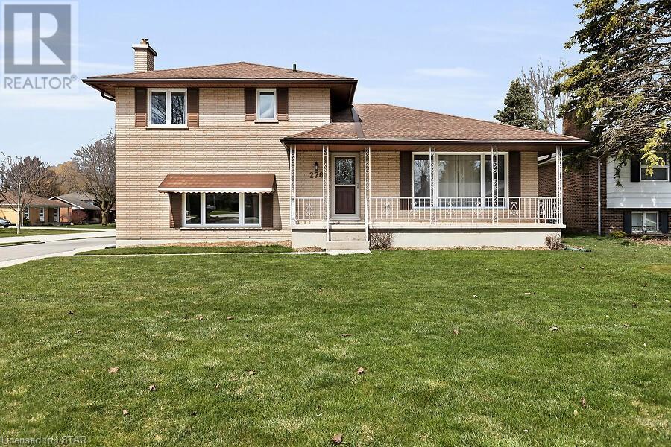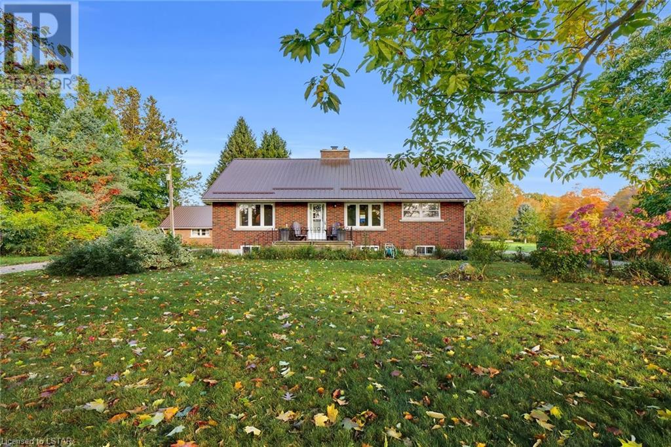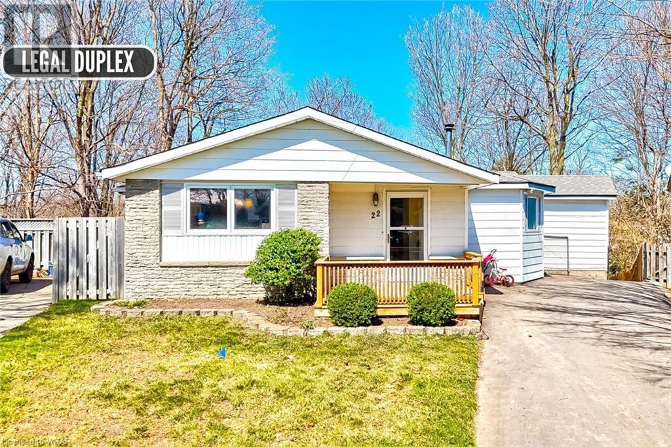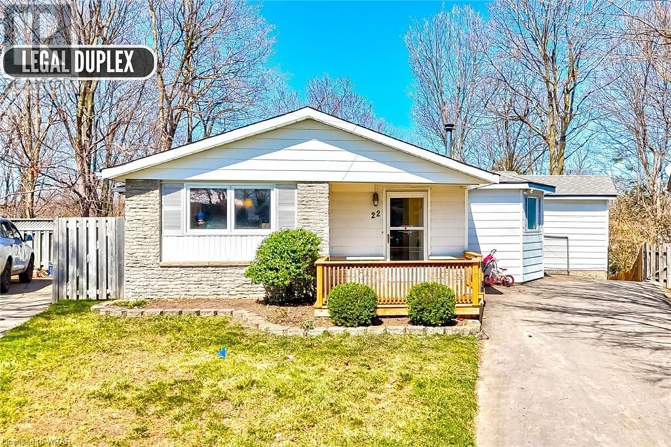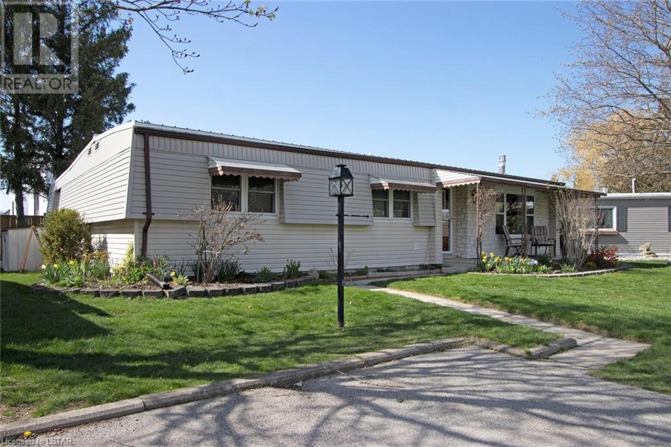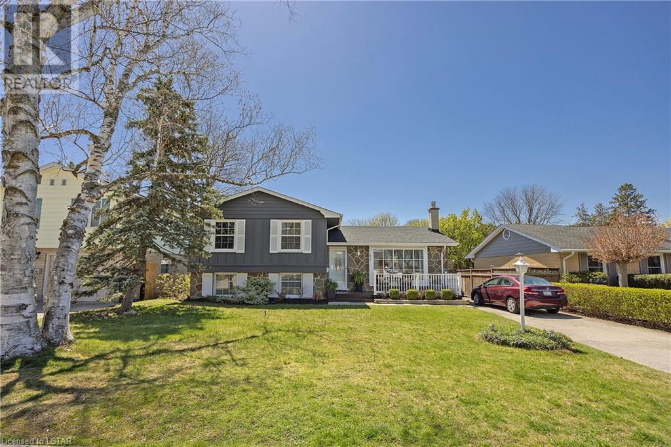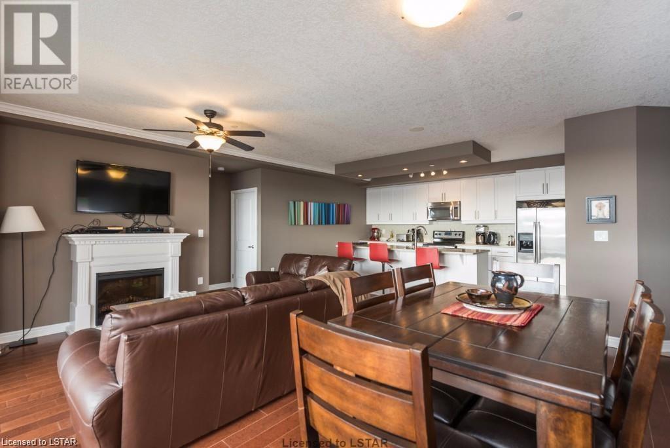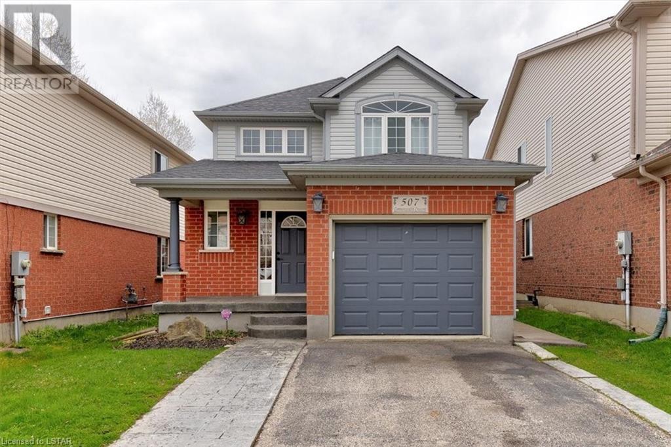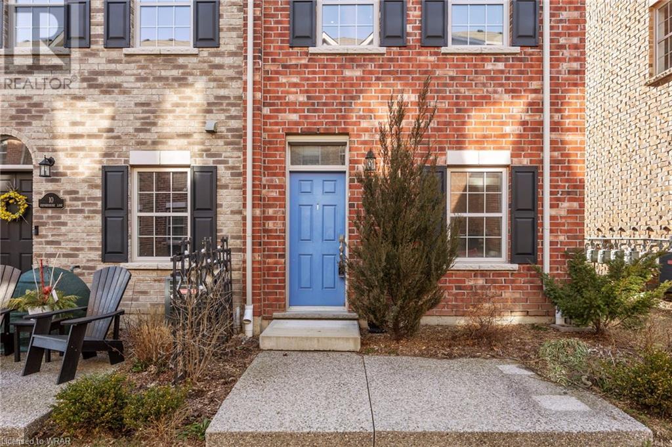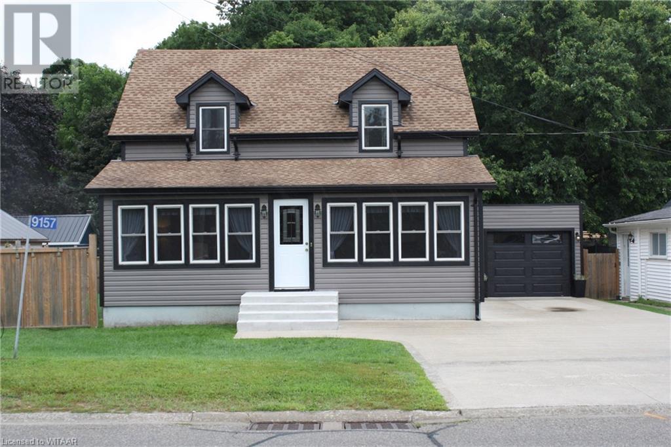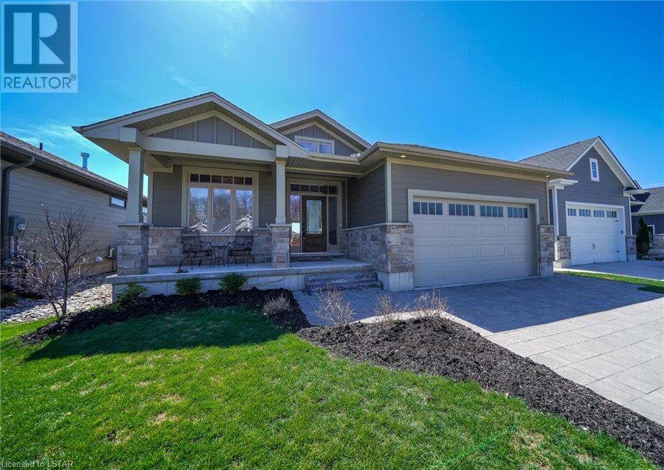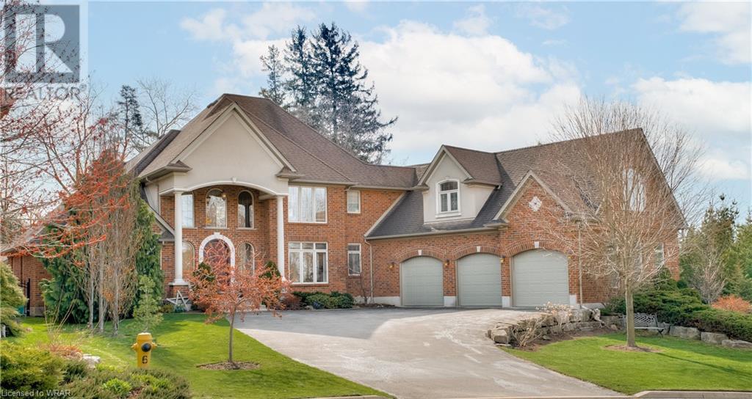Listings
276 Margaret Street
Ilderton, Ontario
Immaculate and spacious 4 level sidesplit in sought after Heritage Park subdivision. Oversize double garage with double asphalt driveway. Enjoy an extra large family size lot and huge deck perfect for entertaining. 3 bedrooms, 2 bathrooms. All four levels finished. Generous room sizes throughout. This home has been updated top to bottom including all newer windows, furnace, central air, electrical panel, eaves and gutter guard plus plus plus! Great location and Oxbow School district. Call quickly - this is a rare find! (id:39551)
4465 Imperial Road
Aylmer, Ontario
Port Bruce beach only minutes away! Property is under Forest Management Program and reflected in the taxes ($3145.94 for 2023). 50 Acres of Carolinian forest with numerous species of trees, wildlife and brush with trails throughout. Approx. four cleared acres offering a pond, detached double car garage and 30’ x 70’ two level impeccable barn perfect for all sorts of farming and storage uses. The property is zoned A-1. A solid brick four bedroom home with open concept kitchen and living area, a newer main bathroom, and a family area addition heated with a gas fireplace. The basement is dry with workable spaces currently being used workout area, music room and storage. Horseshoe shaped driveway provides ample parking. The indoor/outdoor dog kennel in incorporated into the garage. House and garage roofs are steel (2019). The grounds are spectacular and have been passionately cared for. (id:39551)
22 Blackhorne Crescent
Kitchener, Ontario
LEGAL DUPLEX in the city: Welcome to 22 Blackhorne, Kitchener, in the coveted neighborhood of Laurentian Hills, Nestled on a serene crescent, this stunning legal duplex awaits, boasting a beautifully cared-for bungalow on a sprawling lot measuring 28 x 123 square feet. Step inside to discover a living room bathed in natural light, adorned with a charming fireplace, offering a cozy sanctuary for family/friends to gather and provides access to outside Raised Deck, a perfect place to relax. The kitchen, beckons with its sleek white design, ample cabinetry & Appliances including a gas stove – a haven for any culinary enthusiast or entertainer. At the main level, 3 generously sized bedrooms await, along with a luxurious 4pc bath featuring a whirlpool jacuzzi tub, perfect for unwinding after a long day. Descend into the fabulous fully finished Legal basement with separate Entrance, 2 bedrooms, a large rec room, 3pc bath, Separate Laundry & a full kitchen with ample cabinetry await. The basement is finished as per the legal codes. This versatile space is ideal for use as an in-law suite or as a rental opportunity, providing endless possibilities to suit your lifestyle needs. Outside, the enchantment continues with a fully fenced backyard complete with 2 storage sheds, a Deck & ample space for children to play & adults to entertain. Enjoy the tranquility of no backyard neighbors & stunning forest views, creating a private oasis right at your doorstep. Centrally located, this property offers easy access to a many amenities, including trails, shopping centers, McLennan Park, accessible play structures & sports courts. With several public & Catholic elementary schools within walking distance, it's an ideal setting for growing families. Don't miss out on the opportunity to own this exceptional multipurpose home, where comfort, convenience & endless potential converge. Don't miss out this opportunity to own this great multipurpose home. (id:39551)
22 Blackhorne Crescent
Kitchener, Ontario
LEGAL DUPLEX in the city: Welcome to 22 Blackhorne, Kitchener, in the coveted neighborhood of Laurentian Hills, Nestled on a serene crescent, this stunning legal duplex awaits, boasting a beautifully cared-for bungalow on a sprawling lot measuring 28 x 123 square feet. Step inside to discover a living room bathed in natural light, adorned with a charming fireplace, offering a cozy sanctuary for family/friends to gather and provides access to outside Raised Deck, a perfect place to relax. The kitchen, beckons with its sleek white design, ample cabinetry & Appliances including a gas stove – a haven for any culinary enthusiast or entertainer. At the main level, 3 generously sized bedrooms await, along with a luxurious 4pc bath featuring a whirlpool jacuzzi tub, perfect for unwinding after a long day. Descend into the fabulous fully finished Legal basement with separate Entrance, 2 bedrooms, a large rec room, 3pc bath, Separate Laundry & a full kitchen with ample cabinetry await. The basement is finished as per the legal codes. This versatile space is ideal for use as an in-law suite or as a rental opportunity, providing endless possibilities to suit your lifestyle needs. Outside, the enchantment continues with a fully fenced backyard complete with 2 storage sheds, a Deck & ample space for children to play & adults to entertain. Enjoy the tranquility of no backyard neighbors & stunning forest views, creating a private oasis right at your doorstep. Centrally located, this property offers easy access to a many amenities, including trails, shopping centers, McLennan Park, accessible play structures & sports courts. With several public & Catholic elementary schools within walking distance, it's an ideal setting for growing families. Don't miss out on the opportunity to own this exceptional multipurpose home, where comfort, convenience & endless potential converge. Don't miss out this opportunity to own this great multipurpose home. (id:39551)
57 London Hunt Circle
Grand Bend, Ontario
If you have been waiting for one of these homes to become available on a quiet crescent street don't wait any longer! This home has 2 bedrooms, 1 1/2 baths, 2 living rooms and a craft room with lots of cupboard storage. Furnace & central air replaced in 2024. This home was just freshly painted throughout. Front living room has a lovely gas fireplace w cabinetry built in on both sides. It also features a front porch for relaxing on & a generous covered deck on the back. The roof is steel. The washer & dryer are full sized & only 2 yrs old. The dining room is very generous in size & can accommodate a large dining room set. Grand Cove is a gated adult lifestyle community located within a 10 min walk of Lake Huron & all Grand Bend offers. There is a heated pool, shop for wood working, pickle ball court, lawn bowling, gym, pool table, library, laundry & a Club House for meeting up with your new found friends. (id:39551)
456 Regal Drive
London, Ontario
Welcome to this lovely side split in desirable northeast Ridgeview Heights! This family home features a main floor with an updated kitchen, bright living room, and separate dining room with patio door access to a wooden deck overlooking the inground pool. Upper level includes three bedrooms and a 4-piece bathroom. The lower level offers an additional two bedrooms, one of which is the primary bedroom which can easily be converted to a family room, a 3piece bathroom, a laundry room and a hallway access to the backyard. Entertain your family and friends in this welcoming fully fenced backyard with the pool, two covered sitting areas, mature landscaping, ample lawn and firepit. This home is conveniently located close to amenities including: Fanshawe College, library, schools (Hillcrest PS, St. Anne PS and Montcalm SS), shopping center and many restaurants. Easy access to the major highways. Roof Shingles (2018), upper level windows (2018). Come and see for yourself!! (id:39551)
330 Ridout Street N Unit# 1307
London, Ontario
2 PARKING + STORAGE LOCKER - Bright Open 2 Bedroom, 2 Bathroom, Executive Condo at the Renaissance II! 1455 Sq Ft (Plus 184 Sq Ft Balcony). Well Designed Condo has Private Master Bedroom, w/ Dream Ensuite & Walk-In Closet on 1 Side of Condo, & Private Guest Bedroom with Walk-In Closet on the other side. Bright Open Chef's Kitchen with Pantry is Perfect for Entertaining. High End Stainless Steel Appliances Complete with Customized Granite Counters in the Kitchen & Baths. In-Suite Laundry. Balcony Provides Ample Space for Patio Furniture & Personal BBQ. Upgrades include Hardwood Floors, Modern Fireplace, & Berber Carpet in Bedrooms. 2 Premium Parking (U/G 67 & U/G 68) + Storage Locker (P4-63). Facilities include: Exercise Centre, Massive Party Area with Pool Table, Theatre Room, Outdoor Terraces w/ Gas Fireplace, BBQs, Putting Green, Patio Furniture & 2 Guest Suites! Low Condo fees Include: HEAT, COOLING (A/C), WATER (Hot), BUILDING INSURANCE/MAINTENANCE ETC. Walk to Everything! Budweiser, Forks of the Thames & Your Office! No Snow to Shovel, No Grass to Cut! (id:39551)
507 Commonwealth Crescent
Kitchener, Ontario
Welcome to 507 Commonwealth cres, located in a very desirable neighborhood in the middle of a growing housing development area. 3 bedroom 2.5 bathrooms and large outside yard for lots of family fun. As you step into this home you will find a good size entrance way with an open concept layout and many great spaces for a family to enjoy. Upstairs has 3 nice size bedrooms with a master room having newly renovated finishes in the ensuite and nice size walk-in closet.A second full size bathroom is also located upstairs. Downstairs has another large family area with laundry and a room that kids can use as a wonderful toy room, a rough-in bathroom is ready for your personal touches. Upgrades include a New roof 2023, New furnace 2023 and central air replaced in 2022. Above ground pool with new liner in 2021 and new pool deck. This property is close to the expressway and 401 access. Come and see everything this home has to offer. (id:39551)
12 Oxfordshire Lane
Kitchener, Ontario
Welcome to your dream home in the heart of Kitchener! This stunning 3-floor end unit townhouse is complete with open concept and bright living spaces! This townhouse is complete with 2 bedrooms, 4 bathrooms, and an additional completed bedroom on the lower floor.One of the standout features of this townhouse is the attached garage, with private driveway, providing parking and extra storage space!With its end-unit location, you'll enjoy added privacy and a sense of exclusivity. The exterior of the townhouse is beautifully landscaped, offering a charming curb appeal that complements the vibrant community. Located in a sought-after neighborhood, you'll have easy access to local amenities, schools, parks, and transportation. This townhouse is not just a home; it's a lifestyle upgrade. Don't miss the chance to make it yours – schedule your viewing today and experience this townhouse living in Kitchener! (id:39551)
9157 Plank Road
Straffordville, Ontario
Welcome to Straffordville. A small and friendly village with tons to offer. Located within walking distance to the recreational centre and ball diamonds. Within walking distance to school and parks, plus library and grocery store. This home has gone through extensive improvements over the last few years including newer windows, doors, siding, soffit, eaves, garage door and interior of garage. Inside you'll find a beautiful open concept layout with a spacious living room, beautiful Family dining area and a perfect kitchen designed cooking with ease. Upper level has three spacious bedrooms with newer flooring, paint and trim. Lower level is unfinished and has tons of room for future development. The back yard is fully fenced in and has a new patio area behind the house. You'll love the new double wide concrete driveway. Lots of room for parking. A wonderful family home awaits you. (id:39551)
66 Deerfield Road
Grand Bend, Ontario
Welcome to your 2017-built dream home in Newport Landing! This Medway Homes Inc. masterpiece is a testament to modern luxury. Meticulously maintained, this turnkey gem offers an inviting open-concept living area, gleaming hardwood floors, and a cozy gas fireplace. The chef's kitchen is a showstopper with quartz countertops, stainless steel appliances, closet pantry, and ample cabinet space. The primary bedroom is your oasis with a walk-in closet and an opulent 5-piece ensuite featuring heated floors, a dual sink vanity, a glass shower, and a soaker tub. The second bedroom is generously sized and offers a versatile 3-piece cheater ensuite, adding convenience for guests, family members, or turning it into a home office. The unfinished basement provides storage or potential living space. Loaded with upgrades, this home includes an attached two-car garage, covered deck, and beautiful landscaping. Situated near downtown and blue water beaches, it offers easy access to local amenities, shopping, dining, schools, and a medical centre. Live the dream lifestyle you've always wanted. Schedule your visit today! (id:39551)
15 River Run Place
Conestogo, Ontario
Situated on a quiet cul-de-sac near the Conestoga Golf Club, Grand River access, parks and trails, this home embodies the tranquility of country living, with the vibrancy of Waterloo's urban amenities minutes away. The commanding presence of its grand mahogany front door, soaring peaks, expansive driveway and oversized heated 3-car garage leaves a lasting impression. Inside, a foyer flooded with natural light boasting 18' ceilings. The family room beckons with a warm gas fireplace and a custom limestone mantel, hardwood floors and floor-to-ceiling windows framing the picturesque backyard. For culinary enthusiasts, the chef's kitchen is a dream, including a large island, granite countertops, built-in gas range, wall-oven, reverse osmosis system and abundant cabinet space. French doors lead to the deck offering idyllic views as the morning sunlight filters through the trees lining the pool-sized backyard. Convenience meets luxury in the main floor laundry room, complete with ample storage, a wash basin, and granite countertops. Retreat to the spacious main floor primary bedroom featuring a walk-in and bonus closet and a spa-inspired 5-piece ensuite. The beautifully landscaped backyard oasis invites relaxation or entertaining with a generous deck and hot tub for all to enjoy. Upstairs, discover two sizeable bedrooms, an open concept office space and a well-appointed 4-piece bathroom. Additionally, the loft space above the garage offers versatility as an extra bedroom or nanny suite, complete with its own kitchenette, 4-piece bathroom, living quarters and a soothing view as the sun sets across the Grand River. The finished basement is a retreat within the home with a projector and surround sound for movie nights, a cozy gas fireplace, two bedrooms, a 3-piece bathroom and home gym. The basement garage walk-up provides further convenience or the potential for an inlaw suite for multi-generational families. This home offers the perfect blend of comfort and community. (id:39551)
What's Your House Worth?
For a FREE, no obligation, online evaluation of your property, just answer a few quick questions
Looking to Buy?
Whether you’re a first time buyer, looking to upsize or downsize, or are a seasoned investor, having access to the newest listings can mean finding that perfect property before others.
Just answer a few quick questions to be notified of listings meeting your requirements.
Meet our Agents








Find Us
We are located at 45 Talbot St W, Aylmer ON, N5H 1J6
Contact Us
Fill out the following form to send us a message.
