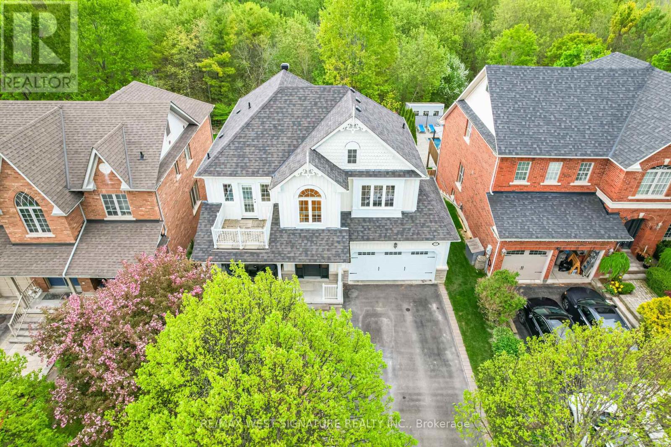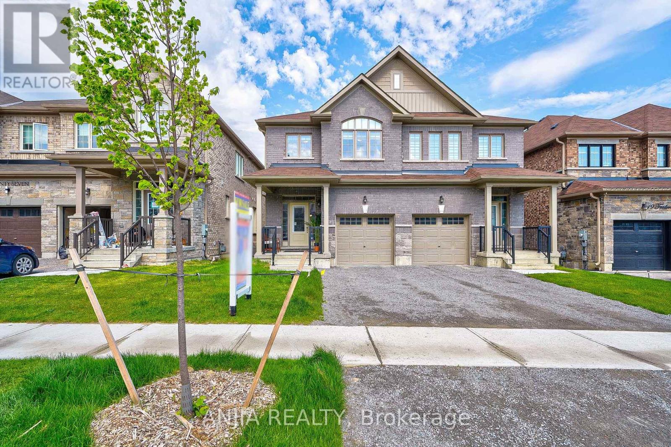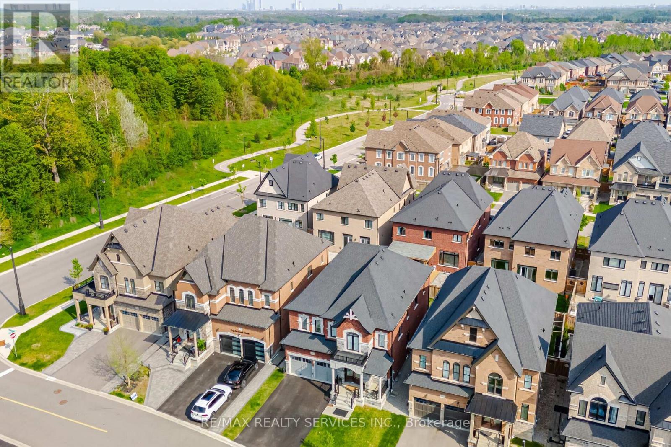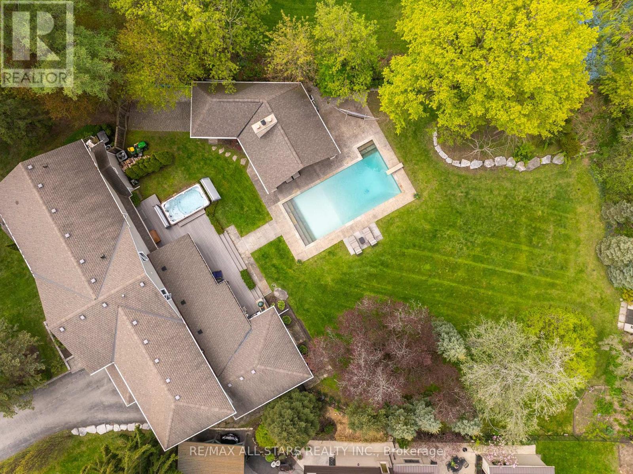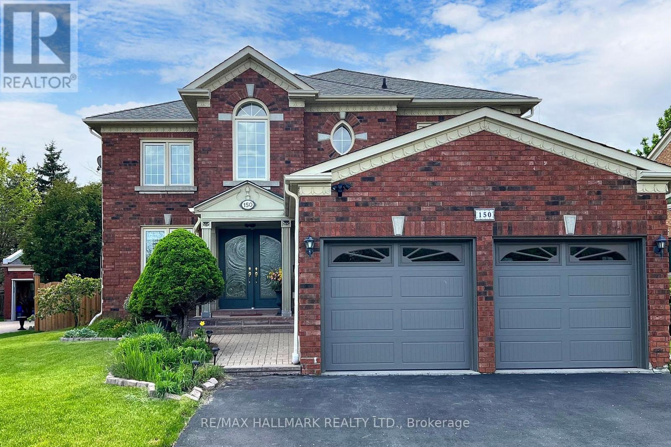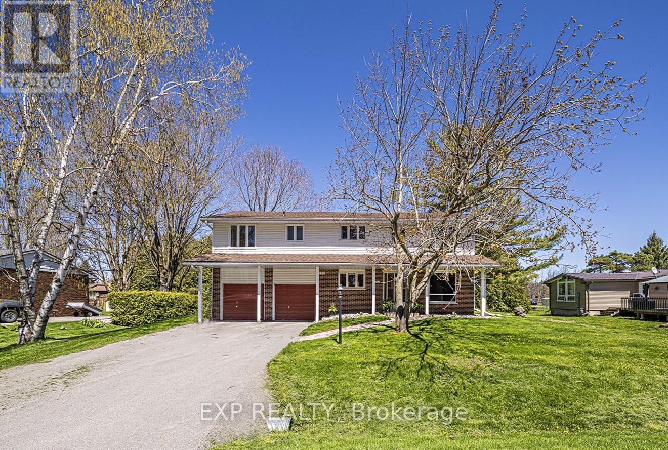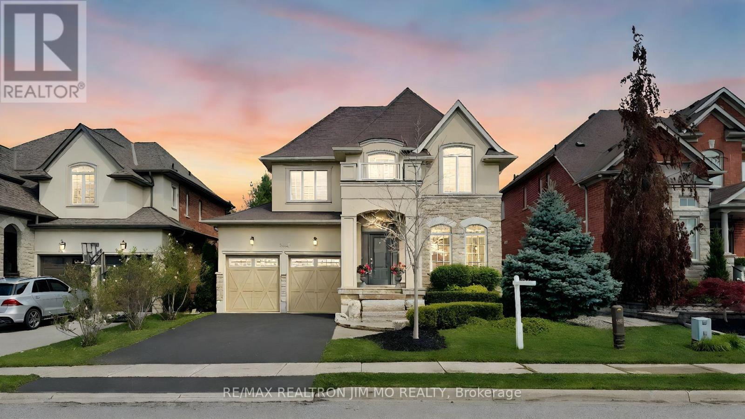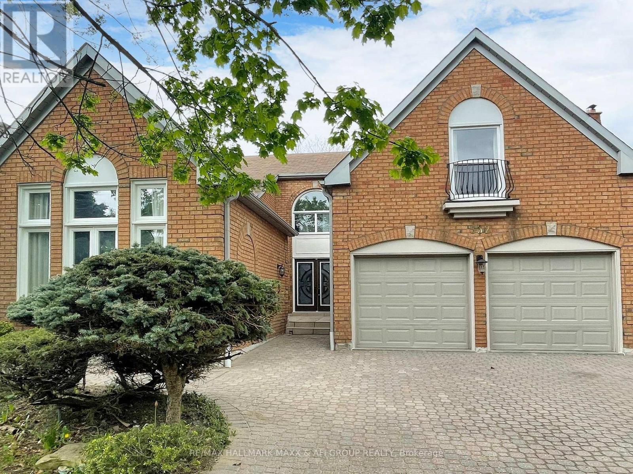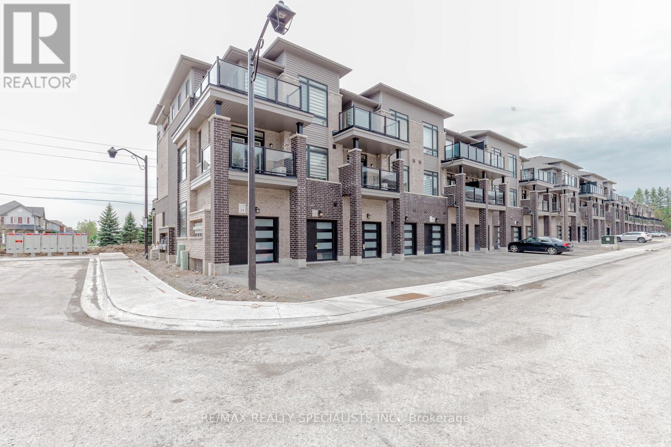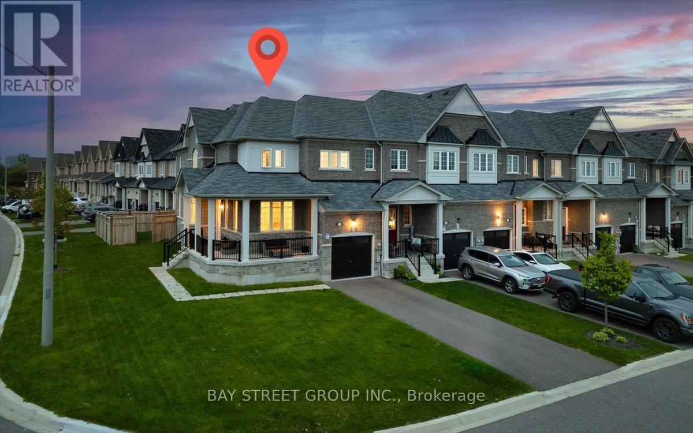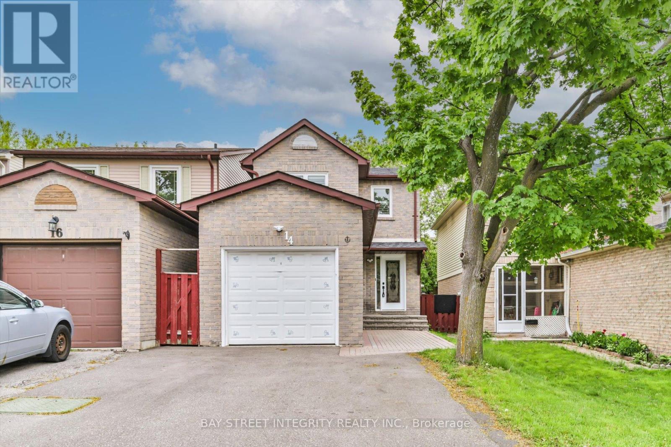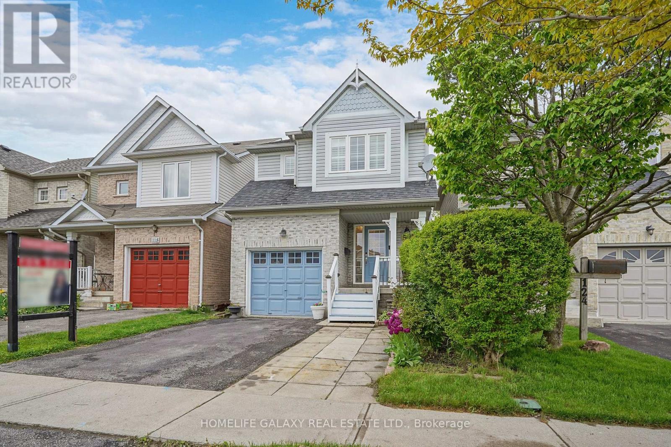Listings
179 Roselena Drive
King, Ontario
Outstanding Exec 4 Bdrm , 4 Bath home with a prof finished walkout bsmt and in-ground pool located on one of Schomberg's most sought after streets! Great floor plan, large eat -in kitchen with w/o to deck, cozy family rm with gas F/P + cathedral ceiling, formal dining room, solid oak flooring, 9ft ceilings, main floor office/den/Lr , Main flr Laundry room with door to garage, large open bsmt with walk out to beautiful landscaping + salt water pool!! Backs on to ravine and walking trail!! Must be seen! Will not last !! **** EXTRAS **** Electric car charger, All existing appliances, all window coverings, All Elf's, water softener, pool + Related equipment, GDO, CVAC, White storage cabinetry + Shelving in bsmt and garage, garden shed, hot tub (id:39551)
23 Frederick Taylor Way
East Gwillimbury, Ontario
*FIRST TIME ON THE MARKET* *NEWLY BUILT IN 2022* Step Into This Beautiful & Bright Home And Experience The Epitome Of Modern Living! Thousands Of Dollars On Upgrades. 5"" Wide Strip Hardwood Floor In The Great Room, Dining Room And Stairs. Open Concept Main Floor, Upgraded Marble Fireplace In The Great Room. Centre Island With Quartz Countertop, Pot Lights, Tile Floor, Slow Moving Extended Height Upper Kitchen Cabinets, Pots & Pans Drawer In The Kitchen. Stainless Steel Appliances All With Smart Connectivity, Gas Stove, Filtered Water Line To The Fridge, Upgraded Kitchen Sink. Carbon Filtration Water Softener, Smart Garage Door Opener System. Stunning 3 Bedrooms On The 2nd Floor. Spacious Primary Bedroom With Walk-In Closet And 5Pc Ensuite Bathroom Includes Quartz Vanity, Glass Shower, Contains Large Windows. 2nd And 3rd Bedroom With Separate Closets And Access To 4pc Main Bath Includes Quartz Vanity. Hassle-Free 2nd Floor Laundry Room With Sink. Upgraded Berber Carpet And Carpet Underpad. Full Basement With 3Pc Basement Washroom Rough-In. Driveway Paving, And Wood Garden Door Will Be Installed Before Possession Date. Under Tarion Warranty. Steps To Schools, Parks & Trails, Restaurants. Minutes To HWY 404, Newmarket & GO Train. Don't Miss Out On The Opportunity To Make This Your Dream Home. Schedule A Viewing Today! **** EXTRAS **** S.S Appliances (Fridge, Stove, Dishwasher). Washer & Dryer, Lights Fixtures (Excluding Dining Room Light Fixture). (id:39551)
9 Gold Creek Street
Vaughan, Ontario
Absolutely Stunning Situated On A Quiet Kid-Friendly Street. This Home Features a Double-Door Entry, Open Concept, 9Ft Ceilings On The Main & Upper Levels, The Chef's Kitchen With Granite Countertops, A Center Island With Breakfast Bar, Enjoy Meals Overlooking A Backyard, Great Room, Dining Room, Main Floor Office, Master Bedroom With W/I Closet; Soaker Tub, Separate Shower, 3 Full Washrooms On 2nd Level. Big Basement Windows, No Sidewalk (4 Car Driveway). Must See... **** EXTRAS **** All Electrical Light Fixtures, Window Coverings, Stove, Fridge, Dishwasher and Washer Dryer. (id:39551)
52 Cemetery Road
Uxbridge, Ontario
Show Stopping Legal Two Unit Home on an Oversized 140 x 209' Private Lot in the Heart of Uxbridge. The Main House is 4 bedrooms and the 2nd Unit is fully self-contained, 2 storey with 2 bedrooms and a separate driveway! Gorgeous curb appeal with mature trees, landscaped entry and covered front porch with barn beam accents. Inside the floorplan flows easily, from the custom kitchen (Featured in HOUZZ) with top of the line appliances to the open concept living room with floor to ceiling windows overlooking the pool and landscaped yard. The formal dining room, large enough to fit an extended table for 10 or more, the office nook and powder room (with easy access from the yard) round out the main floor. The family room, accessed off the Kitchen, is a large, bright space with a 3 Pc bathroom and walk-In storage closet. The second floor features 4 bedrooms, including the principal suite with barn board feature wall, walk-in closet and 4 pc ensuite - 3 more generous sized bedrooms and convenient 2nd floor laundry. The main garage is an exceptional space with polyaspartic flooring, a dog wash station, gorgeous wood doors and parking for 3 vehicles. The backyard oasis is a key feature of this home and is highlighted from multiple walk outs, the 18 x 36' salt water pool with custom stone steps spanning the shallow end and walk out deep end is wrapped in pattern concrete decking with seating under the covered loggia with stone veneer wood burning fireplace - picture spending many a summer night by the cozy fire with the lights of the pool glistening. The legal 2nd unit is accessed from a separate driveway, enter from the side yard between the kitchen with granite countertops and patio slider to the deck and the living room with large window for natural light. Two bedrooms and the bathroom are on the second floor and this unit has a full basement with laundry and storage space. A direct hook Up 20KW Generator keeps both units going in the event of a power outage. **** EXTRAS **** Vacant Possession as of July 1st, Tenant was paying $2,500 a month (carries a $445,000 mortgage at 5.39%, 30 year am), Well for outdoor watering, 2nd Gas Meter Installed but not Unlocked (if you want to meter the 2nd Unit separately) (id:39551)
150 Regent Street
Richmond Hill, Ontario
Beautiful 2 Storey Family Home With 77 Frontage, Prestigious Area Of the Mill Pond. Extremely Bright Home With 4 Bedrooms and 4 Bathrooms, Huge High Ceiling Foyer With lots of Windows, Main Floor Laundry With Side Door.Finished basement with an In-law suite With Above Gr/Windows,4-piece Bathroom, A huge Recreation Room With a Wet Bar And Fireplace. Double Door Entry, Brand New Fenced Backyard With Brand New Patio.New Garage Doors, Walking Distance To Major Mack Hospital And Alex Mack High School With an IB Program. Located Near Park, Close to Public Transit, The Pleasantville Elementary School District And St. Therese High School District- Highly Ranked/Best In Richmond Hill. **** EXTRAS **** All Elf's, Window Coverings, Fridge, natural Gas stove, Washer & Dryer, Chandelier. (id:39551)
92 Sixth Street
Brock, Ontario
Nestled Amid Nature's Beauty, This 5-Bedroom, 3-Bathroom Sanctuary Basks In Abundant Natural Light And Overlooks A Scenic Backyard Graced By Mature Trees. Seamlessly Blending Modern Charm And Practicality, Its Expansive Layout Encompasses A Well-Equipped Kitchen And Welcoming Living Spaces. Escape To The Tranquil Primary Bedroom, Boasting A Spacious Balcony That Offers Panoramic Views Of The Lush Backyard. Complete With A Double Car Garage And Basement Storage, There's Plenty Of Space For Your Needs. Plus, Enjoy Convenient Access To Lake Simcoe, Just A One-Minute Stroll Away, For The Ultimate Lakeside Lifestyle. **** EXTRAS **** Fridge, Stove, Dishwasher, Washer & Dryer, Central Vacuum. (id:39551)
1066 Nellie Little Crescent
Newmarket, Ontario
Experience unparalleled luxury in this Premium Executive 4+1 bedroom Energy Star home nestled in the esteemed Stonehaven area. This exquisite property features a private backyard oasis, complete with a saltwater pool and an eye-catching waterfall, making it the perfect setting for both grand entertaining and tranquil relaxation. Step inside to find a main floor that radiates elegance with 9-foot ceilings, an open-concept kitchen/family room equipped with an island/breakfast bar finished with sleek Caesarstone countertops, newly painted interiors, and a plethora of LED pot lights that create a warm, inviting atmosphere. Rich crown molding and additional lighting upgrades further enhance the home's sophisticated charm. The home's curb appeal is undeniable with its attractive stone and stucco facade. Recent enhancements extend to a professionally finished basement that includes a bedroom with a new ensuite bathroom and walk-in closet, ideal for guests or extended family. This level also features a dedicated washroom for the recreational area, adding convenience and luxury. Additional interior refinements include a revamped living room and a family room adorned with a stylish feature wall and contemporary chandeliers, which amplify the modern aesthetics of the home. The custom-designed laundry room offers practical access to both the garage and backyard, ensuring functionality meets style. An elegant wrought iron spindle staircase leads you through this beautifully updated home, making it a true masterpiece of comfort and sophisticated living. This property is not just a home; it's a lifestyle waiting to be enjoyed. **** EXTRAS **** Inground Saltwater Pool, Equip & Access. Waterfall Pool Equip & Access (id:39551)
532 Village Parkway
Markham, Ontario
Nestled in Unionville, 532 Village Parkway is a fantastic find for anyone looking for a spacious and charming home. With four bright bedrooms and huge finished basement with two large bedrooms, there's plenty of room, great house for entertaining for the whole family. Inside, the cathedral ceiling adds a touch of grandeur to the space. Step outside, and you'll find a private backyard perfect for relaxing or hosting get-togethers. With over 5000 square feet of living space, this home offers both luxury and practicality. It's conveniently located near top-rated schools and all the amenities you need, and you can easily walk to the bustling hub of Uptown Markham literally is the heart of entertainment in Markham, Flato theatre, stunning venue that hosts all sports of performance from concert to play comedy shows, Cineplex movie house and seasonal outdoor entertainment to enjoy live music. Plus, there are walking trails nearby for nature lovers, and Main Street Unionville is just a stroll away, full of charm and things to explore. Don't miss out on this wonderful opportunity to make this house your home. This home also offers easy access to Downtown Markham, Highway 7, 404, and 407, making commuting a breeze. It's move-in ready, so you can settle in without any hassle. Whether you're heading to work, running errands, or exploring the city, you'll appreciate the convenience of the location. (id:39551)
2 Emmas Way
Whitby, Ontario
Welcome to a modern Corner 3-storey townhome. This brand new home features 3 bedrooms, 2 bathrooms, and plenty of living space. As you enter, you're greeted by 9 ft. ceilings on the main floor, creating an open and airy atmosphere. The main floor also features a bright Living room, as well as convenient access to a one-car garage.Designer ceramic flooring adds a touch of elegance to the foyer and all bathrooms, On the second floor a stunning kitchen beautiful white cabinets, and all brand new stainless steel appliances. The kitchen flows seamlessly into the dining room, which opens up to a spacious terrace, On the opposite end of the floor, the family room features extra-large picture windows, filling the space with natural light and creating a warm and inviting ambiance.Make your way up to the third floor, where the large primary bedroom awaits. This serene retreat boasts a 3-piece ensuite bathroom and a walk-in closet, providing you with the perfect blend of comfort and luxury. (id:39551)
63 Tait Crescent
Clarington, Ontario
***OFFERS ANYTIME*** Premium Corner Lot, Spacious 4+1 Practical Floor Plan & High-End Community are the Top 3 Reasons to buy This Luxury Freehold 2-Storey Townhouse boasting around 1900 Sq Ft of Living Space. Well-Settled Solid Property welcomes you with a Grand Porch & a Wrap-Around Balcony. Classy Exterior-Brick & Stone Elevation Sets a distinguishing tone, Promising Sophisticated Interior Finishes. Oversized windows in entire house ensures the home is bathed in sunlight from dawn to dusk, creating a warm and inviting atmosphere. The thoughtfully designed layout features seamless transitions between living, dining, and kitchen areas, ideal for both entertaining and daily living. A chef's delight with high-end stainless steel appliances, and a spacious island perfect for meal prep and casual dining. Luxurious touches include Engineered hardwood flooring on Main Floor & Upper Hallway, Custom Designed Closets in each room and Foyer Closet, Granite Countertop, Gas Stove with high CFM range hood, 9 Foot Ceilings, Hardwood Stairs, Sparkling Pot Lights and Accent Picture Wall around Stairs. The Second Floor offers Retreat in 4 generously sized bedrooms, each offering Clear open views and ample storage. The Master Bedroom is a true Sanctuary with a Spa-like Ensuite Bathroom equipped with Oasis, Double Sink & Shower Cabin . The best part of the house is the conveniently located laundry room right next to Primary Bedroom, offering priceless convenience and ease. The second washroom features a delightful bathtub-the perfect cherry on top for families with kids who love bath time fun!!! The Den on the Main floor is Perfect for your Home Office, Kids Play Area or Formal Living Area. Massive Fenced Backyard perfect for Hosting and Entertaining, No Sidewalk plus Ample Street Parking, A beautifully landscaped yard and private patio provide the perfect setting for outdoor relaxation. Don't miss the opportunity to make this sun-drenched haven your own. OPEN HOUSE-MAY-18,19 & 20th. **** EXTRAS **** Located in a prestigious neighborhood, you'll have access to top-tier Amenities, Excellent schools, and vibrant local dining and shopping options. Close to Future Go Station, Highway 401 and many other Big Box Stores. Basement is Unfinished (id:39551)
14 Scarfair Pathway
Toronto, Ontario
Upgraded 2 Storey House, Laminate Flooring Throughout, California Shutters, Upgraded Light Fixtures And Finished Basement. Functional Layout With Three Good Sized Bedrooms On The Upper Floor. Main Floor Also Features Newer Kitchen With Ample Cabinet And Counter Space. *Steps To Hospital, Community Centre, Shopping, Parks, Restaurants, Schools Transit & Highway! Pride Of Ownership! Do Not Miss Out Of This Gem. **** EXTRAS **** Fridge, Built-In Dishwasher, Oven, Hood Fan, Washer/Dryer, & Air Conditioner. All Elfs & All Existing Window Coverings (id:39551)
122 Cottingham Crescent
Oshawa, Ontario
Ideal home for a first time home buyer or investor, Beautiful detached, well maintained, fully renovated home in a very quiet and family oriented neighborhood, Close to the lake, 401, shopping areas and schools, LOvey open concept kitchen overlooking the living and dining area, dining area with w/o to a lush green backyard, backyard has a gazebo and a patio to entertain your guests, 3 good sized bedrooms with large windows and laminate flooring, Basement is finished with a room, rec area and full washroom, Make This Place Your Home And Take Pleasure In Creating Happy Memories. **** EXTRAS **** Upgrades: Furnace (2021), Roof (2017), Deck (2020), Hardwood Floor (2015), Basement Washroom (2017), Siding Back and Side (2018) (id:39551)
