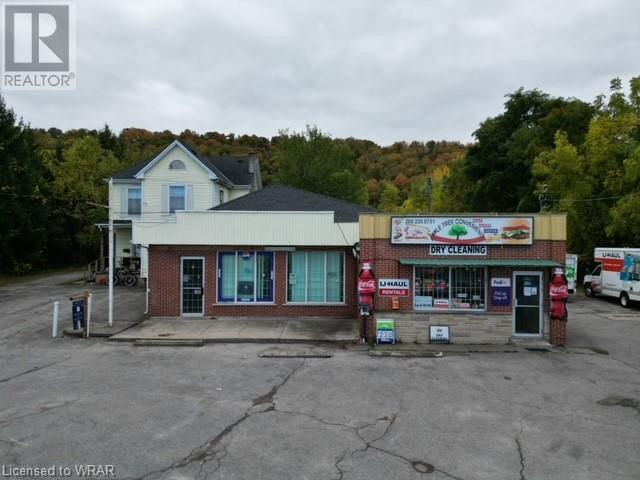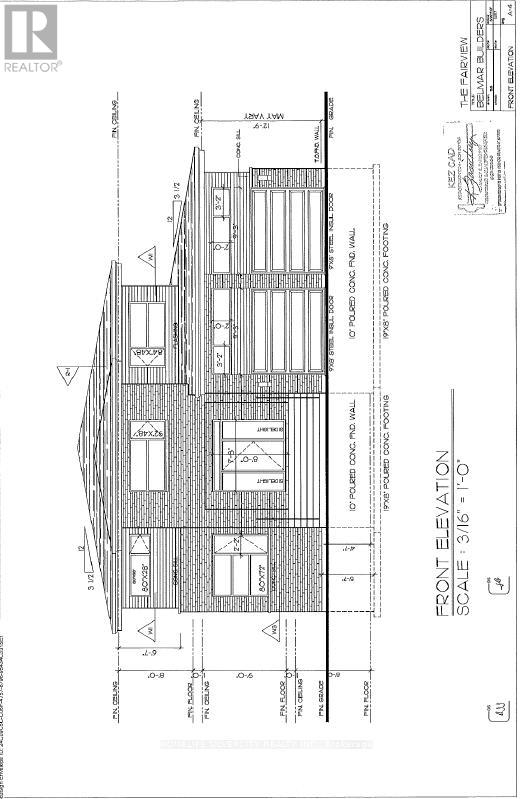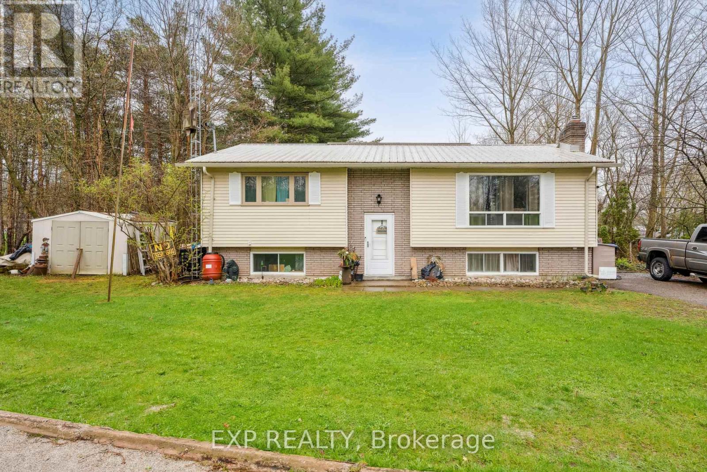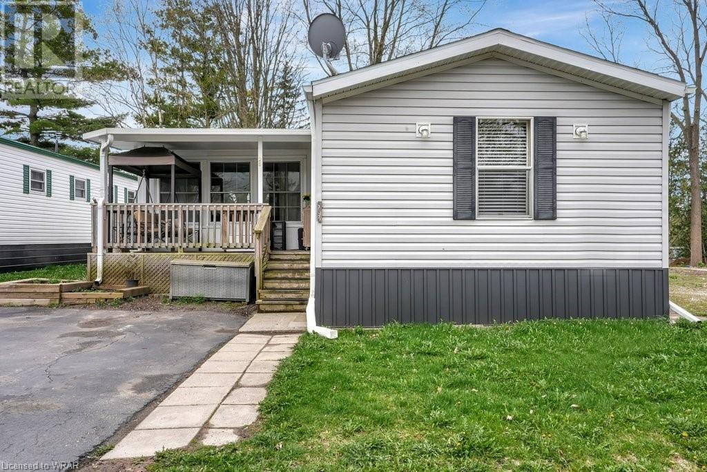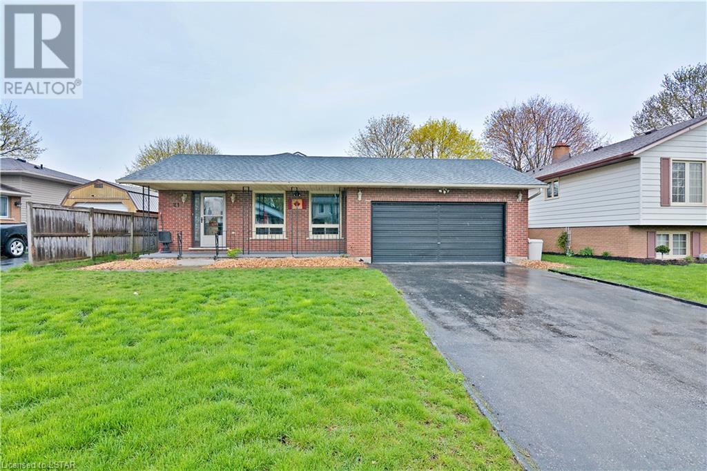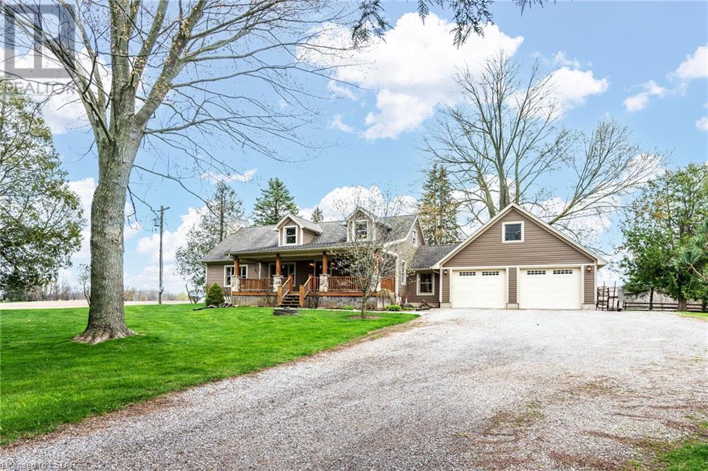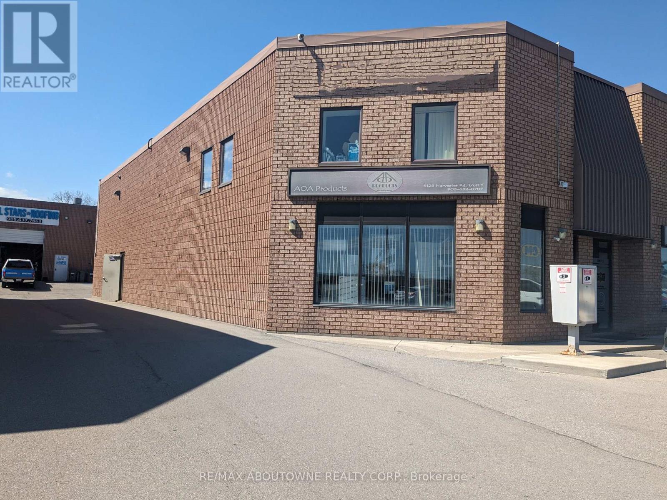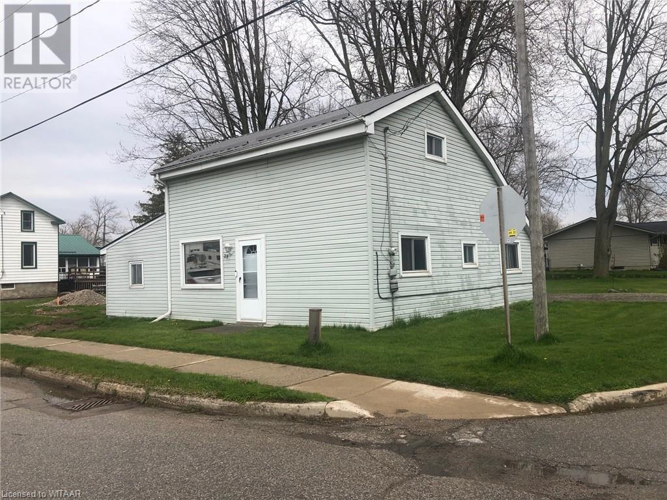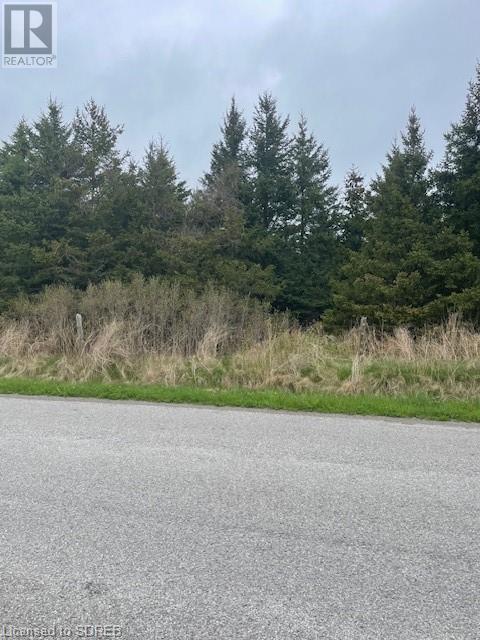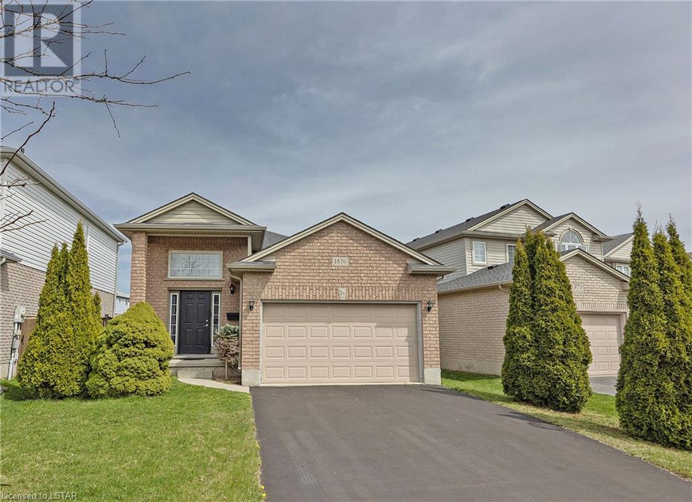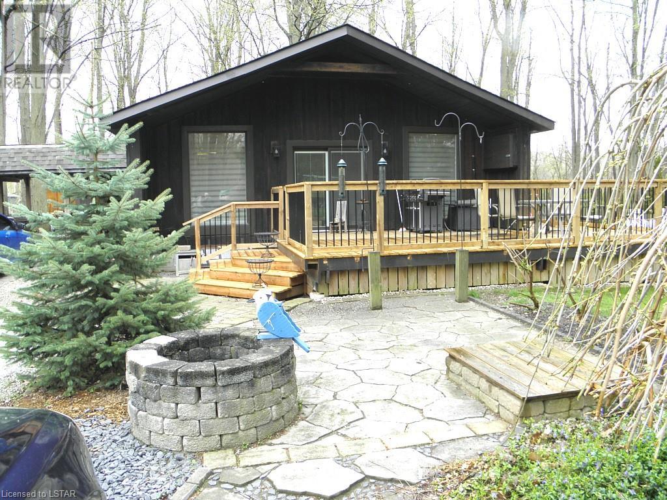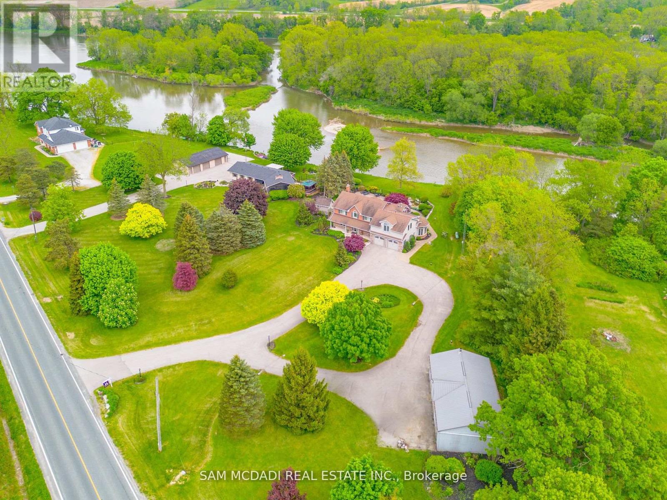Listings
407-409 Main Street W
Grimsby, Ontario
Rare Opportunity! Own Income Generating Commercial Property Along the Niagara Escarpment in Grimsby!! This over 5-acre property boasts a mix of residential and commercial zoning, offering endless possibilities for income generation. Nestled along Grimsby's stunning escarpment and wine route, with high visibility on Main Street, this property is a magnet for traffic and potential customers. Currently tenanted are, 1 retail storefront, and 2 apartment dwellings. Ideal for a variety of ventures, from commercial enterprises to agricultural pursuits. The flexible zoning opens the door for potential investors. Sellers suggest the property could be transformed into a lucrative greenhouse operation, tapping into the demand for locally sourced produce and plants. Additional opportunities include exploring the possibility of building your dream home, or rebuilding the existing barn out back for extra storage space. This is a rare opportunity to secure a valuable piece of real estate in a highly sought-after location. Whether you're an investor, or entrepreneur, this property offers endless potential. All measurements provided by the Seller are approximate. Buyer to conduct due diligence as the property is being sold as is. Reach out today to seize this opportunity and start turning your dreams into reality! (id:39551)
Lot 4 Landrville Dr
Sudbury Remote Area, Ontario
Attention Investors And First Time Home Buyers!!! Welcome to Beautiful and Spacious Four Bedroom Home Located in a highly Sought After Area of New Sudbury's Premiere Subdivision. Living on a Cul-de-sac, it has a perfect setting for any growing family. This 4 bedroom Home is situated in a family-friendly neighborhood, close to parks, shopping, dining, entertainment,Timberwolf Golf Club and very close to Cambrian College. The Open Concept living, dining and kitchen space let you socialize with all of your friends and family while preparing tasty treats. Built by one of Sudbury's top builders, Belmar Builders. The main floor has 9' Ceiling. The main door has double door entry and Tandem Garage. (id:39551)
8570 Hwy 12
Oro-Medonte, Ontario
Experience rural charm in this backsplit detached home with a steel roof and extensive gardens. There is plenty of outdoor space to enjoy on this large lot. Featuring 2+2 bedrooms and 2 baths, a spacious living room with a fireplace, and a family room, versatility meets convenience. Step into the sunroom off the kitchen, with a view of the lake from the sunroom and back windows. This property is priced to sell, offering a rare opportunity to update and transform this home. Conveniently located just outside of Orillia and near Bass Lake. **** EXTRAS **** Fireplace (propane) (id:39551)
25 Macpherson Crescent
Flamborough, Ontario
Fantastic opportunity to own an 1120 square foot 2 bedroom, 2 bathroom home in Beverly Hills Estates - a year round, all ages Parkbridge Land Lease Community, located in the peaceful rolling hills of Flamborough. The central location provides easy access to Cambridge, Guelph, Waterdown, and Milton. 25 MacPherson sits on a generous sized lot providing not only space but privacy as well. As you approach the home you are welcomed with a charming covered porch witch measures 14’ x 8’5”. It’s a nice spot to greet guests and neighbours or unwind after a long day. The open and inviting floor plan features a spacious kitchen with loads cabinets and counterspace. The center island acts as a breakfast bar and is well suited for entertaining. Open to the kitchen is the dining area with room for larger gatherings. The focal point of the home is the 20 x 14 addition with its vaulted ceiling, patio door and ample windows for a bright and airy feel. The primary bedroom is tucked at the rear of the home and has an updated en-suite with a stylish glass walk-in shower plus plenty of closet and storage space. Other features of the property include a double wide drive and a good sized utility shed with a storage loft. Beverly Hills Estates offers a welcoming atmosphere with school bus pick-up right at the entrance. This community offers a fantastic alternative to traditional homeownership, with monthly land lease fees of $621.70 (including property taxes). Parkbridge Land Lease Communities provide peace of mind and a sense of belonging. Visit www.parkbridge.com for more information on Land Lease Communities. (id:39551)
21 Stoney Court
Tillsonburg, Ontario
A spacious and welcoming 4 level split perfect for any family, this home is the perfect mix of newer renovations and sweat equity potential while also being completely move in ready! Plenty of important upgrades include the Roof (2019), Windows (2019), and a brand new AC/Furnace combo (2023) not even a year old yet! An excellent opportunity for any buyer, enjoy a private lot, large driveway, some renovations to the kitchen and living area, numerous family and entertainment spaces, sizeable laundry room, and fully finished basement. With these substantial improvements and space for your own additional touches, this may be one of the better opportunities your family will see on market this Spring! (id:39551)
7967 Glendon Drive
Mount Brydges, Ontario
Nestled on the edge of Mount Brydges, this picturesque 2.65-acre horse farm is truly a rural oasis. A tree-lined driveway leads to a charming home graced with a covered front porch, perfect for enjoying serene country sunsets. Inside, wide plank pine floors extend throughout, guiding you to a stunning great room, highlighted by a floor-to-ceiling wood-burning fireplace and cathedral ceilings. Glass patio doors open onto a spacious deck, complete with a hot tub overlooking the paddocks an ideal spot for relaxing evenings.The property includes a well-equipped horse barn with a loft and paddocks, featuring a reinforced flex fence system designed to support the weight of horses. The barn is serviced by a 100 AMP electric supply and a 1-inch water line with a hydrant to prevent freezing in the winter. On the main floor, you'll find two cozy bedroom and a large mudroom leading to an oversized garage with loft space above. The garage boasts oversized, insulated doors, spray foam insulation, and a heater. The second level of the home hosts a den and a luxurious primary bedroom with a walk-in closet. Additional amenities include zoned hot and cold water systems, spray foam insulation from the cement floor to the ridge vent, and a tankless water heater. The home is equipped with a water softener system, central vacuum, and high-quality solid wood cabinets with a cherry finish and knotty pine interiors. All interior doors are solid core for added privacy and quality.Tech-ready, the house features wiring for phone, network, and coax in every room. Both the front and back porches are pre-wired for speakers, with the front porch also equipped with electrical outlets along the roofline for festive lighting. The septic system is sized for a 5-bedroom capacity, and the roof is covered with durable 40-year asphalt/fiberglass shingles. This unique country property offers a separate entrance from the road alongside the paddocks for easy access. (id:39551)
#1 -5125 Harvester Rd
Burlington, Ontario
Rare opportunity for GE1 (General Employment) zoned industrial condo unit in Burlington with direct access to QEW. Main floor 1,880 sq. ft. approximately 50/50 office and warehouse with additional 900 sq. ft. mezzanine of office above. Excellent brand exposure on Harvester Rd. One Drive In Door. Taxes $4,560 / 2023. Condo Fees $520 / month. Many uses including metal, wood, paper, plastic, machine, truck and chemical industries. Ceiling clear height 18' (id:39551)
28 Baird Street S
Bright, Ontario
FIRST TIME BUYERS OR INVESTORS! AFFORDABLE 3 bedroom 1 bath home in quiet village, sitting on large lot 54 x 133 ft. Spacious eat-in kitchen (with appliances included), Living room, Office or Dining room, plus Primary Bedroom, Laundry/mud room and 4 pc Bathroom all on main floor. 2 Bedrooms upstairs. Updated windows, doors and metal roof, furnace and central air (2021). BBQ/Patio area and 2 sheds. Close to Woodstock, Kitchener and #401 for easy commute. (id:39551)
N/a 6 Concession
Woodhouse, Ontario
50 acre parcel with approximately 38 acres workable plus 12 acres in 25+ year old forest. Nice and level great spot to build or add to existing land holdings. Central to Port Dover, Simcoe and Jarvis. It is located on a paved road east of the Cockshut (id:39551)
1876 Father Dalton Avenue
London, Ontario
Ideal North London location. Wonderful income generating house or easily converted back to single family. Large open kitchen, eating area and living room. Two bedrooms and full bath. Lower has large windows. Two bedrooms, living room, kitchen and full bath. Laundry. Side door to rear. Great yard. Just show and sell. (id:39551)
6029 Danbea Lane
Kettle Point, Ontario
3 bedroom 2 bath winterized cottage w/carport and 430 sq. ft. insulated workshop on leased land at Kettle Point, short walk to great sand beach. 100 x 150 foot lot. many mature trees on quiet dead end Street. Yard is fenced ideal for kids and pets. Open concept living room/dining room w/vaulted ceiling, fire place in living room, lots of kitchen cabinetry, built-in dishwasher and microwave, 18' x 6' newer covered front deck and 25' x 10' open deck, plus side deck. All bedrooms have closets, main floor laundry, 4 piece main bath w/whirlpool tub, 3 piece ensuite bath w/closet. Most rooms have laminate flooring or ceramic tile floors. Forced air furnace w/central air new 2022, roof shingles new 2023, most windows new 1999, 200 amp hydro service w/breakers. Covered side entry and carport, flagstone patio, insulated equipment room, storage shed and double driveway w/lots of parking. Crawl space is insulated w/plastic on the ground, has sump pump, 1400 gallon underground storage tank for water. Water available at pumping station 1 block away or can arrange to have trucked in. Note: a new 5 year lease will be $3,000.00 per year, plus Band fees of $2,134.79. There are no taxes, You have to have cash to purchase no one will finance on native land, Several public golf courses within 15 minutes, less than an hour from London or Sarnia, 20 minutes to Grand Bend. Great sand beach and fantastic sunsets over Lake Huron just a short walk away. Note: Cottage cannot be used as a rental. (id:39551)
3240 River Rd
Haldimand, Ontario
Welcome to your own private oasis situated on 1.65 acres of lush land backing onto the grand river. W/ approx. 5,800 Sf total, this charming home fts beautiful H/W flrs T/O, multiple fireplaces, Lg windows & immaculate workmanship T/O. The grande kitchen w/ direct access to the oversize deck ft S/S Appls, granite counters, and a wet bar w/ seating. Enjoy hosting family & friends over for elegant dinner parties in the beautiful dining Rm w/ vaulted ceilings & flr to ceiling windows O/L the well manicured grounds. Bright & spacious living rm elevated w/ Lg windows, crown molding & access to the deck. The Primary resides on the 2nd Lvl w/ a Lg W/I closet & a 5pc ensuite w/ sophisticated tiling. 3 More Bdrms on this Lvl w/ their own design details + 2 shared 4pc baths. The completed bsmt fts a 5th bdrm, a lg rec area w/ wainscotting, above grade windows, and ample storage space. Entertain in your dream backyard with extensive landscaping boasting an inground pool, raised deck, hot tub **** EXTRAS **** & Gazebo, Koi/frog Pond, Lg Work Shed. Detached Garage, Seating Areas & More! Property is Located on the Grand River' Property owns The Rights-Part of William Dennis Tract. *Geothermal Heating & Cooling* Addition to House Completed in 2008. (id:39551)
