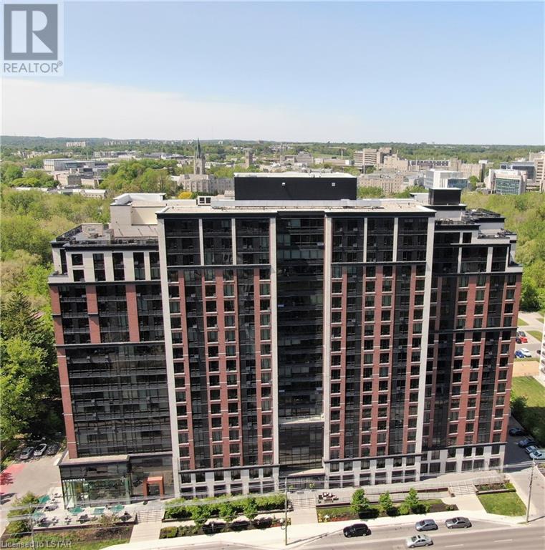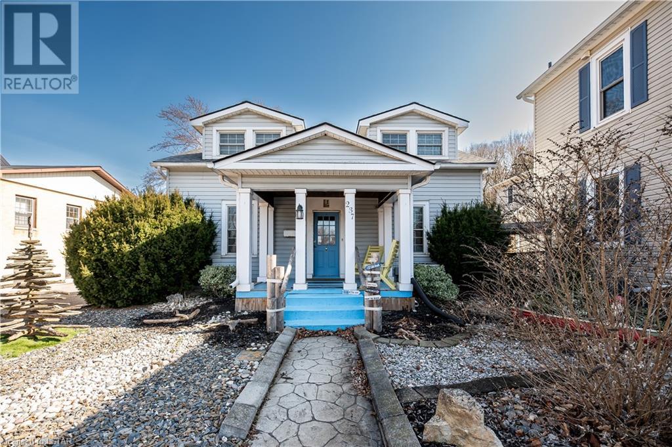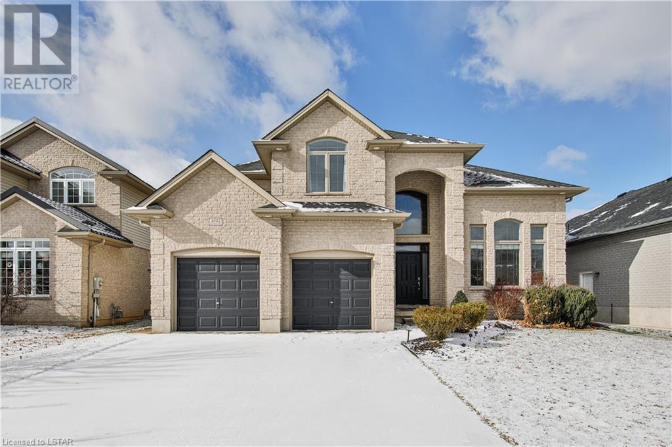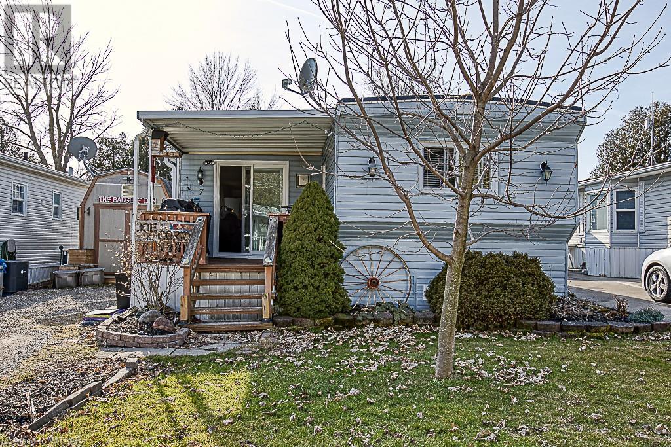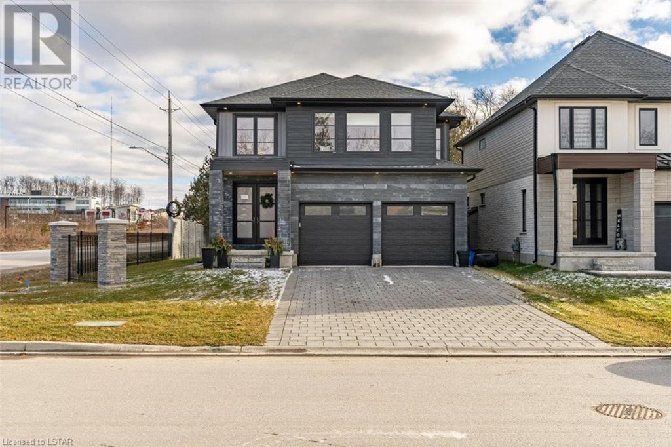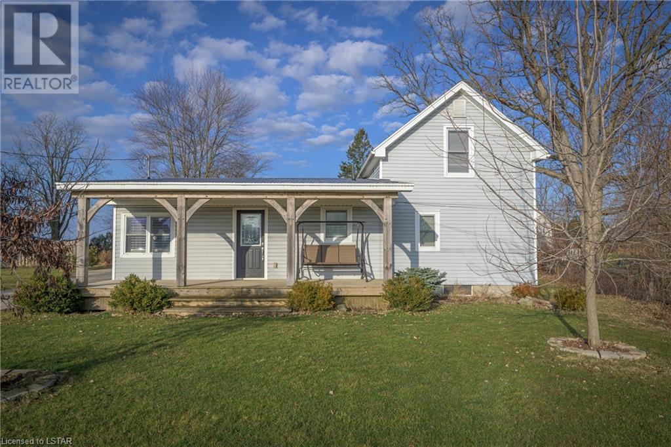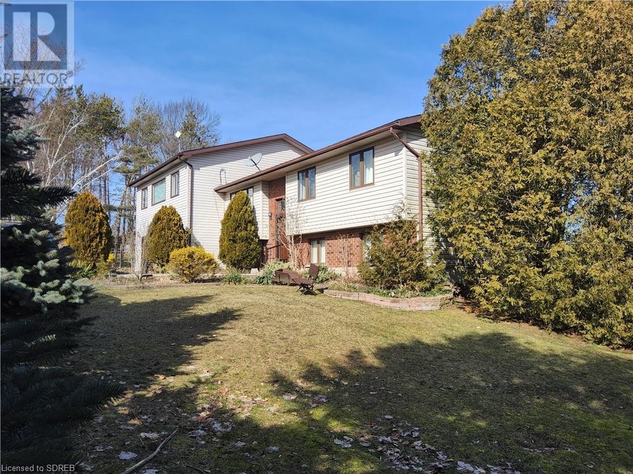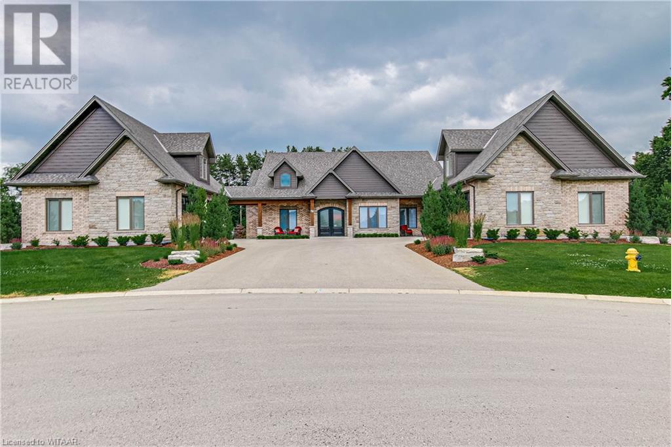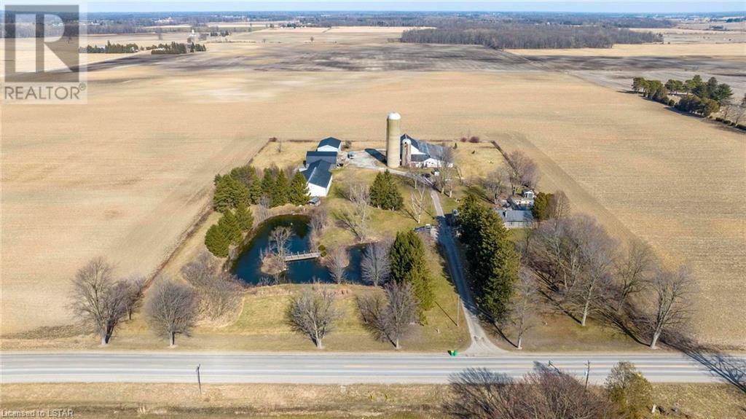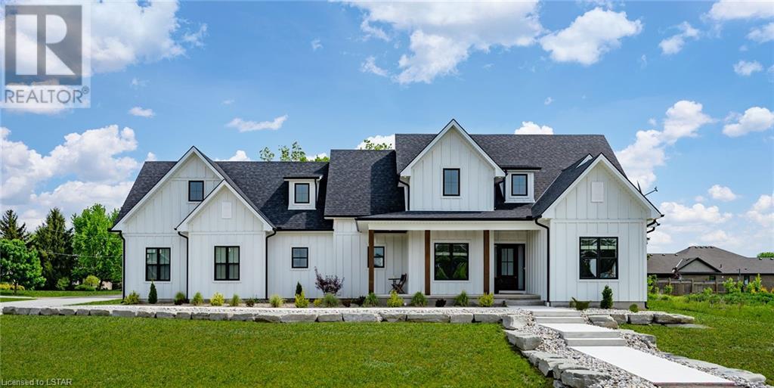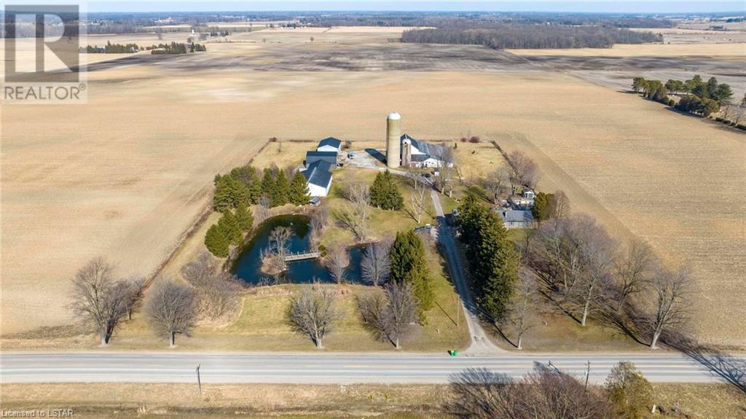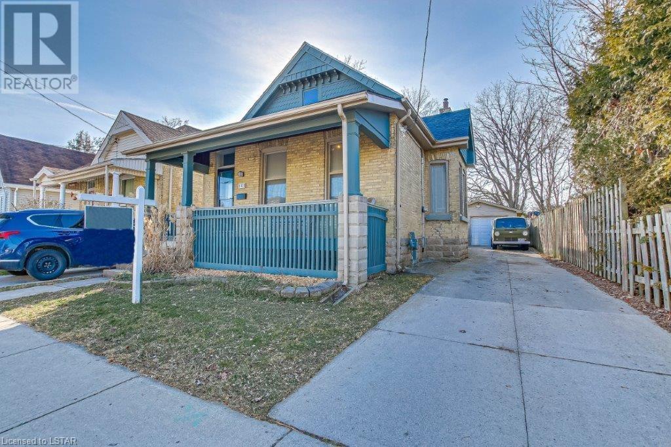Listings
1235 Richmond Street N Unit# 1804
London, Ontario
Welcome to The Luxe, London's premier destination for Western students looking for a newer building within walking distance to Western. Walk to Western or hop on the free shuttle. This is a rare offering: this corner unit features private use of a 1400 square foot common area terrace….your own terrace off the gourmet kitchen! This two bedroom, two bathroom unit shows very well and has a panoramic view of the new bike/hiking bridge over the Thames River in north London’s Ross Park and a view of the University of Western Ontario. Vacant possession available after May 1st. Onsite concierge, Starbucks, billiards lounge, games room, 24 hour fitness centre, yoga studio, 40 person movie theatre, roof top patio, spa lounge, extensive security cameras, a study hall and full time onsite staff. This unit accommodates 2 people each with their own fob controlled bedroom access and features a gourmet kitchen with granite and expansive floor to ceiling windows. It comes fully furnished with in suite controlled heating. Heat, water, central air all included in condo fee. Be quick! (id:39551)
237 Colborne Street
Port Stanley, Ontario
Welcome to a charming abode exuding coastal allure and offering a picturesque retreat for those seeking tranquility and convenience. Perfectly situated just a short stroll away from quaint coffee shops, delectable restaurants, shopping boutiques and TWO blue flag beaches (one of which being JUST down the street), this gem of a cottage ensures you're always at the centre of the action. As you step outside, be greeted by captivating views of the bustling harbour, providing a constant reminder of the beauty that surrounds you. With its adorable curb appeal, this cottage beckons you inside to discover its spacious main floor living space, where relaxation and entertainment seamlessly blend. Natural light floods the back kitchen, creating a warm and inviting atmosphere for culinary adventures or simply basking in the glow of the day. Outside, the low-maintenance yard offers a private oasis for al fresco dining, sunbathing, or simply unwinding amidst the serene surroundings. And what's a cottage without a pool? Dive into refreshing waters and soak up the sun, creating cherished memories with loved ones. Rest easy knowing that the brand new roof provides peace of mind and protection for years to come, ensuring your investment is safeguarded against the elements. Plus, with four parking spots, accommodating guests is a breeze, making every visit a joyous occasion. (id:39551)
1002 Manchester Road
London, Ontario
Welcome to Hunt Club upscale neighborhood. This 2397 sqft 2 storey home has 4 bedrooms, 4 baths, finished basement, in-ground salt water pool and a perfect open concept layout. Great for entertaining guests and family in a great room and an eat-in kitchen with a patio doors leading to a beautiful backyard retreat with a in-ground swimming pool. The great room with a gleaming hardwood floor has 18 foot ceilings which is open to the 2nd level mezzanine space,a gas fireplace and California shutters all throughout. The main floor also features an office space you can work from home. Elegant formal dining room has 11ft ceilings and connected to the foyer and the kitchen. The kitchen has granite counter tops, a cooktop stove, built in oven & microwave. You will love having two full sized pantries! Inviting foyer with 18 ft ceilings and a maple staircase. The basement is finished with a large family room, unfinished space with lots of storage space. The backyard has a large deck (Replaced in 2023) and a stamped concrete patio around the heated pool (Gas Pool heater replaced in 2023). New A/C (Replaced in 2023). Refrigerator and Induction cook top were also replaced in 2023. Excellent school district, close to UWO and shopping centres. Walk to all schools. Clara Brenton P.S. & St. Paul Catholic Elementary S.& Oakridge S.S. & St. Thomas Aquinas Catholic S. S. (id:39551)
595487 59 Highway
Woodstock, Ontario
Welcome to award-winning Willow Lake Campground and RV Park. This year-round site has lots to offer with many recent upgrades. Big ticket items have been addressed, bring your finishing touches and really make this gem shine! Roof is metal with a membrane completed in 2022, furnace and central air 2022, exterior doors (front patio and rear back door) 2022. Electrical panel 2018. No need to worry about filling propane tank here, this unit is heated by gas, and no monthly rentals as hot water tank is owned. Gas wall furnace, gas fireplace and gas stove... utility expenses are cost effective. Appliances are included-washer and dryer in unit, and laundry facility on site. Shed equipped with hydro. Fees are $494.30 a month which is inclusive of land lease, water, sewer, park maintenance (enjoy use of gated community, community pool, mini-putt, and playground), garbage and recycling. Parking for two vehicles and there is a visitors parking section. Flexible closing. (id:39551)
2101 Linkway Boulevard
London, Ontario
Welcome to 2101 Linkway Blvd, a beautiful 4 bedroom home situated on a peaceful 56ft front corner lot in Riverbend. Boasting 2430 sq ft above grade and some of the best trim work you will come across in any new home, this home has many upgrades throughout. The main floor boasts 9 foot smooth ceilings with 8 foot doors, oak hardwood floors, under-mount trim lighting, black interior windows and smart wired throughout. An eat in kitchen has a dedicated butlers pantry with a bar & ample cabinetry. Adjacent is a nice dining space complete with large windows that overlooks the rear yard and offers access to the covered porch. The family room has a beautiful gas fireplace w/ built-ins and ambient lighting that is a feature throughout the home. Upstairs, the extensive trim work is continued throughout with every room offering a unique feature wall. A Master suite to die for showcasing a 5 piece ensuite with elegant tile work soaker bathtub and tempered glass walk in shower w/ his and her sinks! The master also has a huge walk in closet while the remaining 3bedrooms offer great size and their own WIC. Outside, the rear yard boasts great privacy with a large evergreen hedge secluding you from your neighbors behind. This is the perfect home to grow into or start a family. Close to several amenities, public trails, restaurants, and much more. unbeatable value for a newer home in one of the most sought after areas in London. (id:39551)
11683 Springfield Road
Springfield, Ontario
Welcome to your dream home on .8/acre, with potential build lot! This charming 3-bedroom, 1.5-story is a rare gem, offering a picturesque property and blend of rustic allure and modern comfort. Inside the home offers a beautiful open concept with vaulted ceilings creating a spacious, fresh, and welcoming feel. The 3-season sunporch (updated 2024) invites you to bask in natural light and soak in the scenic views of the expansive backyard. The oversized 2 car garage is insulated, w/hydro, (gas line at garage) and the old barn is a great bonus space, equipped w/hydro, wet bar, TV incld and ample storage under the barn. The home also features steel roof on both home and garage, gas fireplace, in floor heating in back entrance area, which extends into the brand new 2-piece bath (2024) and super efficient boiler heating system (2015), offering warmth, comfort and consistent coziness throughout your home. Built with 10-inch thick outside walls, and impressive finishes, this home exudes quality craftsmanship and attention to detail. The property is a must see to appreciate fully. Schedule your private viewing today. (id:39551)
16 Hilltop Dr
Port Ryerse, Ontario
Nestled within the idyllic village of Port Ryerse, just moments away from the sandy shores of Lake Erie, this exquisite coastal community home offers a quintessential blend of comfort, convenience, and charm. Embrace a lifestyle of leisure with proximity to beachside adventures, fishing excursions, and the bustling towns of Port Dover and Simcoe. It offers 3 Bedrooms, and 2 Bathrooms. Step into luxury as you enter the foyer, where the custom-built kitchen beckons with its elegant design and modern amenities. With ample counter space, sleek cabinetry, with all appliances included, this culinary haven is sure to delight even the most discerning chefs. Entertain with ease in the expansive 29-foot by 29-foot living room, where natural light pours in through large windows, illuminating the spacious interior. Host intimate gatherings in the separate dining room, adorned with elegant finishes and views of the lush gardens. Retreat to the tranquility of the master suite, complete with a windows overlooking the east gardens with serene views of the surrounding landscape. Two additional bedrooms offer comfortable accommodations for family or guests, while a second 3 piece bathroom ensures convenience for all. Descend to the lower level to discover a versatile rec room, perfect for movie nights, game days, or quiet relaxation. Outside, a sprawling backyard awaits, adorned with beautiful gardens, a peaceful fish pond, and open country fields stretching beyond the horizon. Car enthusiasts and hobbyists will appreciate the oversized garage/workshop, providing ample space for storage, projects, or tinkering. With easy access to outdoor adventures, including fishing, boating, and beachcombing, this home offers the perfect blend of tranquility and convenience. Escape to your own seaside sanctuary in Port Ryerse, where every day feels like a vacation. Schedule your private showing today and experience the coastal lifestyle you've always dreamed of. (id:39551)
88 Otter View Drive
Otterville, Ontario
One-of-a-kind residence, perfectly located on a fenced cul-de-sac acre in the Ottercreek Estates. This custom home has 3,212 sq. ft. of living area with a 1,922 sq. ft. walk-out to a stunning back yard with an inground fiberglass Pinnacle Pool, automatic safety cover, extra shed (12x24) for pool equipment, loft storage, lawn equipment storage plus room for your golf cart! Stunning pool house (20x24) with stone fireplace, wood ceilings, wet bar, and so much more. The stone deck includes an outdoor fire pit and hot tub with gazebo... all surrounded by great stone walls. In the home with the massive great room. with 26' vaulted ceilings, stone gas fire place, hardwood floors & 2 Storey window wall over looking Otter Creek Golf Course. Stunning gourmet kitchen with 10' ceilings, hidden pantry, Miele appliances & quartz counter tops. Two stage cove ceilings throughout. Private dining room/study with french doors & transom. Master suite with private deck access with walk-in closet & 6pc. Ensuite. Twin showers, heated floors, no-touch flush toilet & custom closet. The lower level has a bright & open rec/games room with new hardwood floors & two additional bedrooms. Upper loft is complete with a bedroom and bathroom for a total of 4 bedrooms! This property also has a standby generator, and is fully landscaped with carpet like lawn, inground sprinklers & armor stone retaining walls. Oversize dual two car garages with 10' doors, basement entrance & in-floor heat for detached garage. (1,965 sq. ft.). Pictures don’t tell the story here… it needs to be seen! The location at the end o f the cul-de-sac with total privacy in the back yard is impossible to find, but here it all is! (id:39551)
22930 Thames Road
Appin, Ontario
A picturesque, 6+ Acre Property in Appin - A 3000+ sq ft Ranch style home, a private, spring fed pond, a 2 level Barndominium, a large shop and a storage barn. Located on a paved road, the property has municipal water and natural gas. The main house has 4 bedroom, 2.5 baths and a finished lower level as well as a Large family style kitchen, formal dining room, front living room and a huge Primary bedroom retreat (complete with ensuite and laundry in the walk-in closet). Also in the Main Home is 3 additional bedrooms, the spacious office, a family room with gas fireplace and a bright sun room with access to the back patio and yard. The Barndominium or guest house, offers an additional 1,800 of finished square feet, giving income potential with 2 levels, including 2 kitchens, 2.5 baths and 2 bedrooms and the 59x30 ft kennels. The large workshop, approx 35 x 55 ft, is heated and insulated and has a concrete floor. Approx 10,000 sq ft of storage in the barn. A3 zoning includes many uses, including commercial and the ability to keep livestock. Property previously was used as a hobby farm with 9 stalls and riding arena. In floor heat in the Primary Bedroom and Office. 15 minutes to major highways and 30 minutes to London. (id:39551)
4 James Street
Melbourne, Ontario
Welcome to 4 James Street, a luxurious and comfortable property nestled in the heart of Melbourne. Situated on a peaceful crescent, offering the opportunity to enjoy breathtaking sunsets from the front porch while overlooking picturesque fields. Stepping through the front door, you'll immediately be captivated by the 11-foot ceiling foyer, a warm and inviting atmosphere. The pocket doors leading to the bedroom/office enhances the elegance of the space. Continuing the tour, there are two bedrooms boasting 9-foot ceilings, an upgraded full bath with granite countertops, exquisite tiling and stylish cabinetry. The main floor is designed for easy living, with ample natural light and Espresso interior windows. A cozy gas fireplace, with London fog brick, for those chilly evenings. Light-colored flooring seamlessly integrates with the kitchen's walnut fireplace mantel and walnut island, exuding warmth and charm. Now, for the heart of the home – the kitchen. A chef's paradise. GCW custom-built, a stunning walnut island and a custom exhaust fan. Built-in under cabinet lighting with dimmers allows the perfect ambiance for any occasion. A Silgranit double kitchen sink, gas stove, and a seamless backsplash. The beverage center has been transformed into a functional space with wine storage, a coffee station, and a mini fridge. The spacious pantry features a large stained barn door, adding a touch of rustic elegance. The primary room is a true retreat, boasting 15-foot ceilings, a spa-like ensuite, and a walk-in closet. With doors leading to the covered deck featuring upgraded 8-foot doors in the living room, the space seamlessly blends indoor and outdoor living. The exterior of the house is equally impressive, with white hardy board and beautiful natural wood accents creating a stunning contrast. The exterior lighting illuminates the house, highlighting its architectural beauty. Don't miss the opportunity to experience the upgraded luxury and laid-back comfort of 4 James St. (id:39551)
22930 Thames Road
Appin, Ontario
A picturesque, 6+ Acre Property in Appin - A 3000+ sq ft Ranch style home, a private, spring fed pond, a 2 level Barndominium, a large shop and a storage barn. Located on a paved road, the property has municipal water and natural gas. The main house has 4 bedroom, 2.5 baths and a finished lower level as well as a Large family style kitchen, formal dining room, front living room and a huge Primary bedroom retreat (complete with ensuite and laundry in the walk-in closet). Also in the Main Home is 3 additional bedrooms, the spacious office, a family room with gas fireplace and a bright sun room with access to the back patio and yard. The Barndominium or guest house, offers an additional 1,800 of finished square feet, giving income potential with 2 levels, including 2 kitchens, 2.5 baths and 2 bedrooms and the 59x30 ft kennels. It was renovated recently with a new steel roof added. The large workshop, approx 35 x 55 ft, is heated and insulated and has a concrete floor. Approx 10,000 sq ft of storage in the barn. A3 zoning includes many uses, including commercial and the ability to keep livestock. Property previously was used as a hobby farm with 9 stalls and riding arena. In floor heat in the Primary Bedroom and Office. 15 minutes to major highways and 30 minutes to London. (id:39551)
111 Edward Street
London, Ontario
10 minute walk to Wortley Village (old South) charm. Starts with great curb appeal, vintage front porch, reclaimed brick, long private cement driveway with 30 x 16 heated with 60 amp hydro in garage plus insulated and cement floors. This 3 bedroom bungalow is move in condition . Enjoy the loft high ceilings with spacious cozy family room. New flooring 3 years ago, kitchen and bathroom 3 years ago, updated windows, and shingles 2020. Nice kitchen heads to terrace doors to patio and private fully fenced backyard 180 ft. deep. (id:39551)
