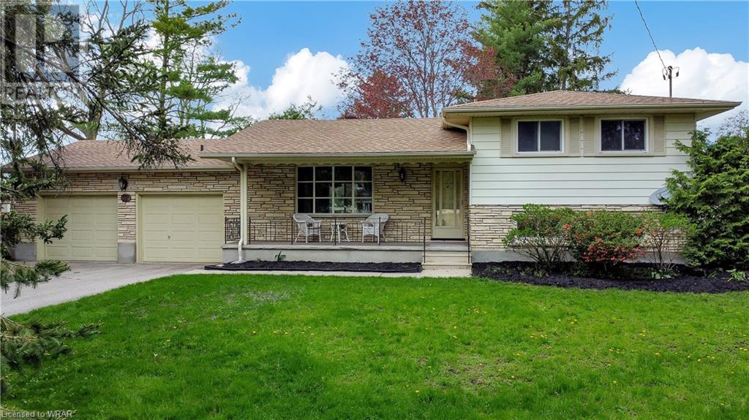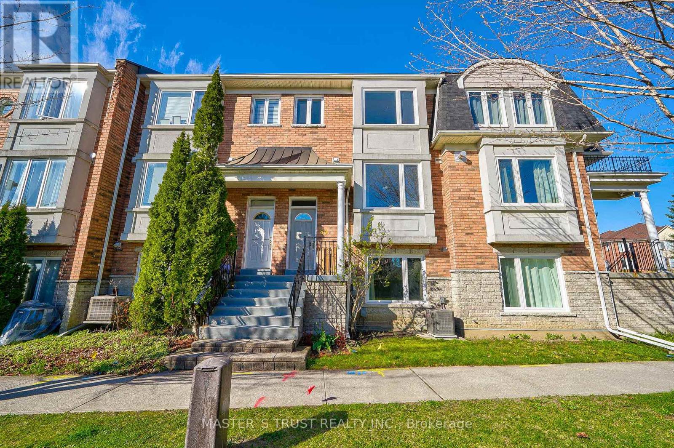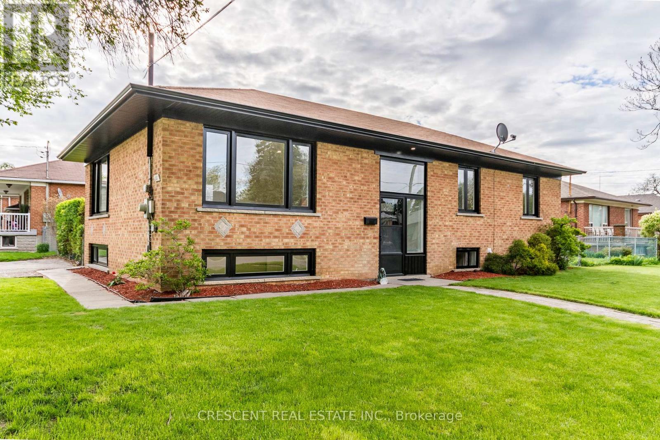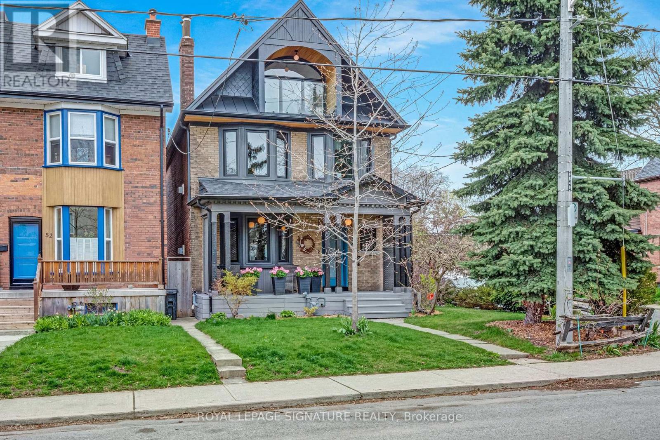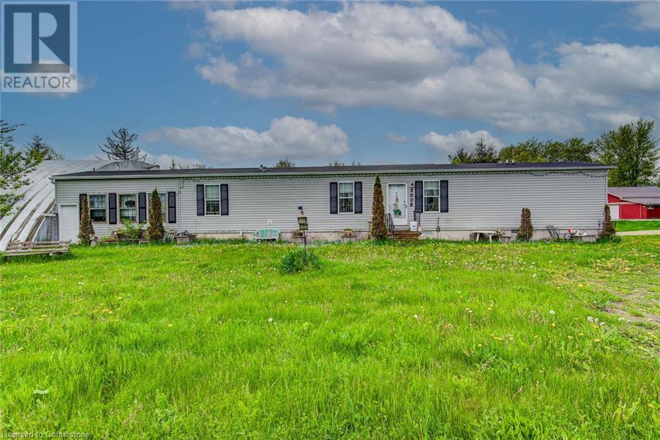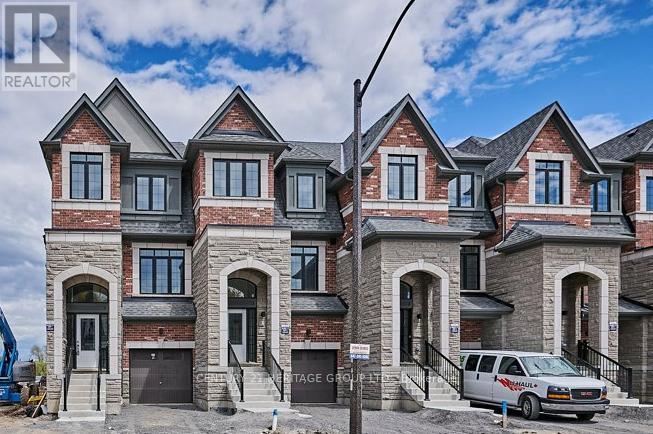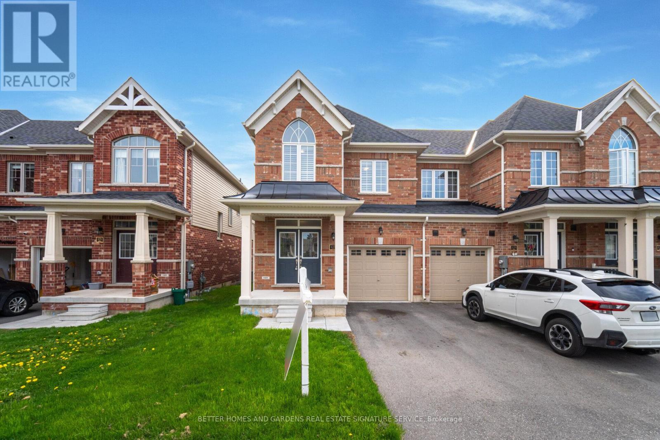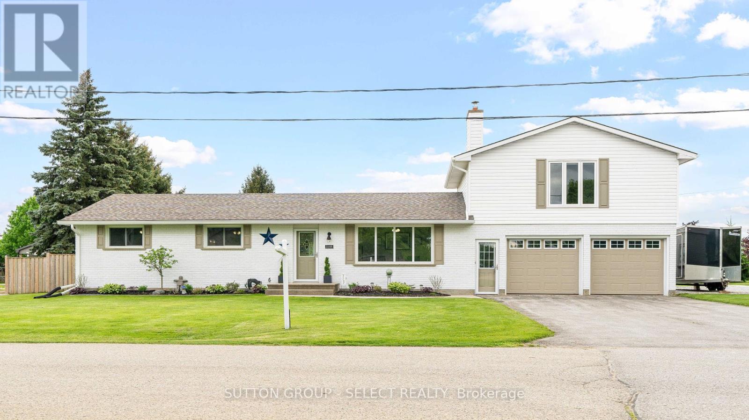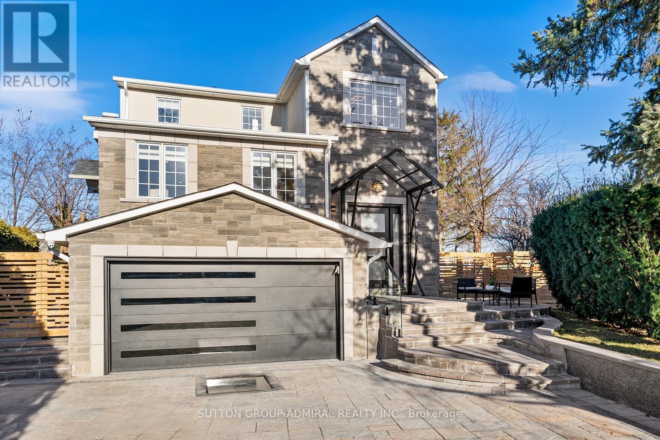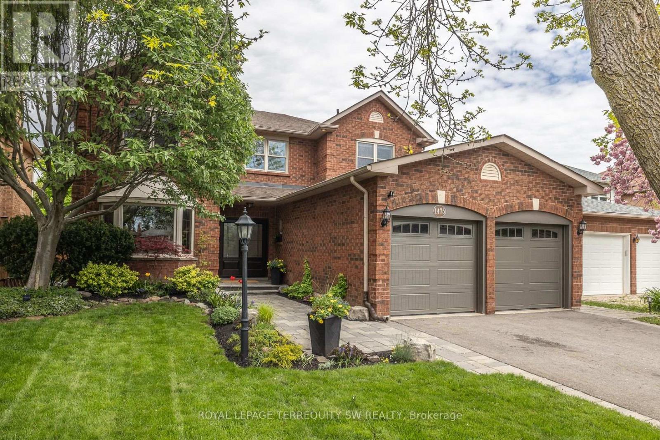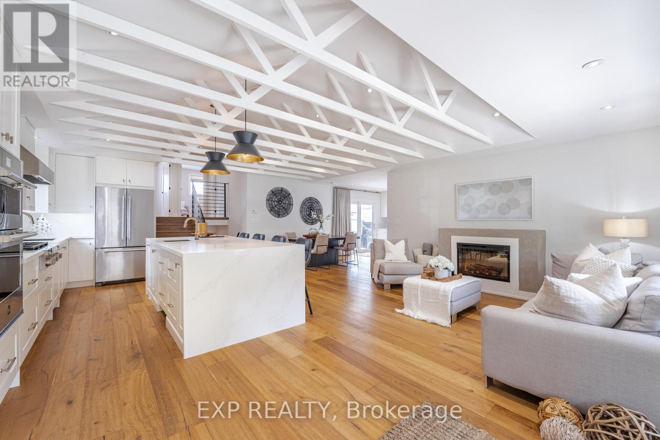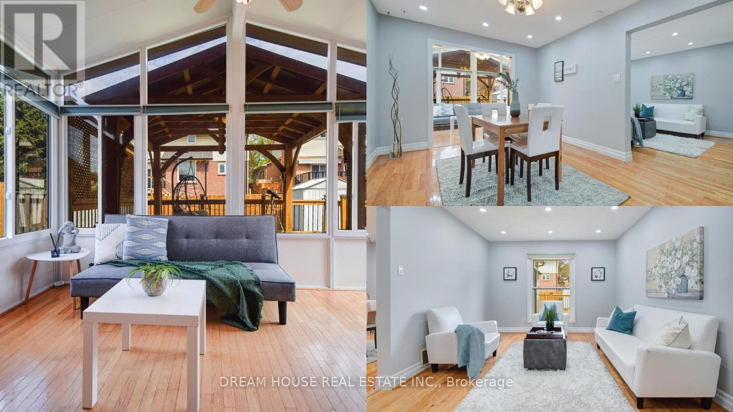Listings
37 Jane Street
Branchton, Ontario
TIMELESS ELEGANCE! First time offered for sale in over 40yrs. Nestled on an expansive lot spanning almost .4 of an acre, this exquisite ranch-style bungalow boasts over 2400sqft of meticulously crafted living space. With a spacious 2-car garage, this property, adorned with majestic mature trees, offers unparalleled privacy. Upon arrival, the grandeur of the sprawling grounds becomes apparent, with a lengthy driveway leading to the front yard. The entrance, featuring a charming covered front porch, sets the stage for the elegance that awaits within this side split residence. A large living room, adorned w/a bay window, adjoins the dining area, providing an ideal setting for formal gatherings. The heart of the home is the kitchen. Adjacent to the kitchen is the dinning room with sliding patio doors to a cedar deck, that allows for enjoying the backyard vistas. The second floor encompasses 3 bedrooms, a 4pc bathrm. Descend to the fully finished basement, ideal for entertaining guests or unwinding w/family around the gas fireplace, offering bedroom #4, & a 4pc bathrm. The lot offers endless opportunities for outdoor activities, from dining to playing in the pool sized yard, accommodating any lifestyle, Conveniently located just minutes from Cambridge, St. George, and Brantford epitomizes luxury living. (id:39551)
84 Pond Drive
Markham, Ontario
Freshly renovated freehold Townhome Overlooking Pond, 3 Bedroom, Modern Contemporary Finishes, Brand New Stairs, new wood floor and paint thoughout, new smooth ceiling on main with pot lights, 2 Brand New washrooms, Sunny Breakfast Area looking at geese playing in the pond, Walk-Out To Balcony, Pride Of Ownership. **** EXTRAS **** Absolutely worry-free moving condition: new windows (2019), new roof (2019), new furnance/ac (2022), new fridge (2019), new blind (2021), new paint (2024) (id:39551)
101 Rustic Road
Toronto, Ontario
Looking for a home that offers you the best of both worlds - a charming renovated bungalow in the highly sought-after Maple Leaf neighbourhood paired with a rental apartment that provides a steady stream of income? Look no further! This property is a smart investment opportunity that you simply can't afford to miss. With both units filled with natural light and a well-maintained property that boasts recent upgrades and separate laundry facilities, it's the perfect choice for anyone who wants to enjoy the benefits of owning a comfortable family home and a smart investment property. Fully fenced backyard. Oversized private driveway. **** EXTRAS **** Vacant possession. Family Oriented Neighbourhood Is Close To Great Schools, Shopping, New Hospital, Transit & Highways. (id:39551)
54 Dewhurst Boulevard
Toronto, Ontario
Dreaming of Dewhurst! This property has TWO FULL HOMES! An incredible 4+1 bedroom family home PLUS a stunning Laneway Home. The beautiful main house oozes charm with an open concept main floor featuring exposed brick, wood beams, a 2pc bath and a large sliding glass door walkout to your private backyard oasis. The 2nd floor includes generously sized bedrooms and 1.5 baths. The 3rd floor retreat has plenty of space for unwinding and boasts a custom balcony that was fully restored by hand to honour the original home. The 8' high basement has heated floors, a full bath, a recreation room, an additional bedroom plus a separate side entrance. In the Laneway Home, the combined garage/workshop has in-floor heating, plumbing and a rough-in for EV charging. The three panelled glass door can open completely to the backyard if desired. Upstairs is an incredible one-bedroom suite with a built-in office area, a large open concept living/dining area and a kitchen with floor to ceiling cabinets. **** EXTRAS **** The Laneway Home has ensuite laundry, plenty of natural light, skylight and custom Loewen windows. Incredible attention to detail. (id:39551)
2002 Albert Street N
Gorrie, Ontario
Welcome to 2002 Albert St. N. Gorrie. This 3 bedroom, 1 bath modular home sits on almost 3/4 of an acre (.72 acre) with an attached carport and large 60 foot x 80 foot quonset hut with a 200 amp service and a 3 piece bathroom. There is lots of potential with this commercial zoned property with access to the front of the quonset hut from Albert St. and to the driveway for the home from Maitland St. The modular home has an open concept kitchen/living room with the primary bedroom at the front and the other 2 bedrooms at the rear of the home. The large mud room has 2 entrance doors from the driveway and carport with access to the crawlspace. The third entrance door is located between the kitchen and living room. The appliances included are as is and in working order - the icemaker in the refrigerator not working. The contents of the quonset hut are negotiable and are as is with no warranties or guarantees, written or implied. (id:39551)
27 Frank Llyod Wright Street
Whitby, Ontario
Experience contemporary living at its finest in this Brand New End unit townhouse, boasting a modern design and an open concept layout reminiscent of a semi-detached home. This 3-bedroom residence offers a bright ambiance and features a private backyard, perfect for outdoor relaxation, along with a walkout mediaroom providing seamless access to the outdoor space. With 9 ceilings on the main floor, this home exudes elegance and durability. The kitchen is adorned with Granite countertops, enhancing both style and functionality. Other notable upgrades include a frameless glass shower, natural oak finish pickets and railings, full-width vanity mirrors, and LED lighting throughout, ensuring a sophisticated living experience. Offer Anytime. No development charges or Hidden Fees. (id:39551)
123 Taylor Avenue
Guelph/eramosa, Ontario
One of the largest models, 1911 square footage as per MPAC, Freehold only 4 yrs new this beautiful open concept home offers smooth ceilings, stainless steel appliances, granite countertops, spotlights, and iron railing, 3 spacious bedrooms with a master ensuite. Located right next to Rockmosa Park with tons of activities like rock climbing, Skateboarding, Tennis, Soccer, Baseball a Splashpad and so much more! steps a way from Sacred Heart Elementary School (Grades JK-8). 15 Min To University Of Guelph & Stone Rd Mall, Short Drive To Halton Hills & Blue Springs Golf Club. 25 Min To Milton & Toronto Premium Outlets, Under 30 Min To Georgetown, Caledon & Brampton. 45 Min To Kitchener/Waterloo, Well Connected To Hwy 401 & Hwy 7 (id:39551)
51169 Clinton Street
Malahide, Ontario
Beautiful 3 bedrm 1.5 bath Ranch with HUGE Bonus/Flex/Family Rm above the oversized 2 car garage AND 24 X 30 workshop on a 0.6 acre lot on a quiet dead end street. Meticulously maintained, upgraded and updated since 2018 by the current owners. Outstanding curb appeal greets you with freshly painted exterior of the house and workshop, new stylish and easy to care for landscaping, new fencing and driveway enhancements, allowing for RV and/or truck and trailer parking (very easy to back in). Upon entering you'll be delighted with the lovely living rm with WETT Certified wood burning fireplace and large window flooding the rm with natural light. The practical eat in kitchen with solid wood cabinetry, pantry and island offers excellent storage space, new GE SS appliances (2018) including gas stove with convection oven and access to the patio with roll out awning for convenient bbq and entertaining. 3 sizable bedrms, a fully renovated bathrm (2023), powder rm with laundry with digital Whirlpool washer and gas dryer (2020) and new luxury vinyl plank flooring complete the main floor. Head up the stairs to your HUGE Bonus/Flex Rm with new windows (2018) and new electric fireplace. 24 X 30 workshop with cement floors, hydro and propane gas heater (could be converted to nat gas). The 0.6 acre lot has been intentionally designed with supreme privacy and leisure in mind, with new concrete patio area the length of the back of the house, new Hot Tub, fire pit area and a fully fenced in area (removable) to keep your young children and pets safe. A short drive to St Thomas, London, Aylmer and Tillsonburg for numerous amenities and attractions available near by. Updates since 2018 include but are not limited to new roof, new furnace/Ac, new propane furnace, insulation and new shop door in workshop, insulation top up (to R-60), full bathroom renovation, new water softener and reverse osmosis system and much more EVERYTHING is done! You just need to move in and enjoy, Welcome Home! **** EXTRAS **** Add to inclusions list: Automatic Hose Reels attached to exterior of house, BBQ Gazebo (id:39551)
567 Clover Park Crescent
Milton, Ontario
A Stunning Custom Designed Home W/ Exceptional Quality & Attention To Details Conveniently Located In Close Distance To Amenities. Designed For Entertaining & Family Life This Masterpiece Offers An Unparalleled Blend Of Sophistication Where Every Element Has Been Meticulously Curated To Elevate Your Lifestyle To New Heights. Upon Entry, A Gracious Ambiance Unfolds Offering An Array Of Superb Finishes, Complemented By An Unique Interior & Functional Layout. Beautifully Appointed Chef's Kitchen With Island & Premium Appliances Is A Haven For Culinary Enthusiasts. Spacious Dining Room With Built-In Furniture & Living Space Is Great For Gathering. A Cozy Family Room With A Fireplace Is Your Spot For Relaxation. The Owners/Principal Suite Epitomizes Luxury Featuring Another Fireplace & A Spa-Like Bath. Finished Basement With Separate Entrance Generous Size Backyard Is A Private Outdoor Oasis For Your Retreat. 2 Car Epoxied Garage, Main Entrance Decorated W Stone, Landscape Paved W Flagstone & Concrete. The List Of Upgrades & Features Is Endless! Your Truly One-Of-A-Kind Opportunity Awaits! **** EXTRAS **** Epoxy & Wood Panel Design, Quartz Counter-top, Pot-filler. Custom Vanity & Cabinetry, Smart Toilet, 200 Amp, Water Softener. Heated Pool Equip, Pergola&Canopy, Decor Lights, New Deck. (id:39551)
1475 Stoneybrook Trail
Oakville, Ontario
Nestled Against The Lush Foliage Of The Glen Abbey Woods Ravine, The Finest Home Of The Season Has Finally Arrived! This Spacious & Gracious Executive Residence Has Been Elegantly Elevated To A Turn-Key Modern Standard. The Chefs Kitchen Has Been Completely Redesigned To Offer An Unparalleled Dining Experience. Host Summer Soirees By The Backyard Salt Water Pool, Or Plan Playoff Parties By The Warm Din Of The Gas Fireplace In The Family Room! The Separate Formal Dining Area Is Perfect For Family Celebrations, & The Elegant Formal Front Living Room Overlooks The Manicured Front Gardens. The Sumptuous Primary Suite Is An Absolute Show Stopper, With A Renovated 5-Piece Ensuite Washroom, Ensuite Sitting Room, & Walk-In Closet. The Balance Of All Bedrooms Are Bright & Spacious. The Lower Level Features A Finished Recreation Room, Work Out Area, Workshop, & Ample Storage. The Double Door Garage Offers Room For All Of Your Toys & Includes Direct Access To The Mainfloor Laundry Room. **** EXTRAS **** Feng Shui Certified By Paul Ng / Geomancer. In District For Abbey Park HS. 1475 Stoney Brook Trail Backs Onto Halton Conservation And Offers Exclusive Access To The Best Schools In Oakville. Pre-List Home Insp Avail - Buy with confidence! (id:39551)
247 Cherry Post Drive
Mississauga, Ontario
Welcome to 247 Cherry Post drive! Located in one of South Mississauga's most sought after and established family friendly neighbourhoods! This fully renovated home is turn-key ready and is an entertainer's delight. Featuring an incredible flowing open concept layout with vaulted ceiling and exposed trusses. Enjoy a gourmet kitchen with 9ft island, waterfall edge quartz tops and backsplash. Silgranit sinks in both the counter and island fitted with touch sensor faucets. 36"" gas range and dual built-in convection ovens. Plus, built-in fridge and freezer drawers in the island for added convenience. Indulge in a latte in the morning or a glass of wine at night from the chic servery in the dining area fitted with a built-in coffee/espresso maker, bar fridge, and sink. Enjoy the convenience of the main floor laundry room complete with laundry sink, quartz tops, and access to the garage. The Primary bedroom is the perfect retreat with a walk-in closet and a spa inspired 5 piece ensuite complete with curbless shower. The backyard oasis will provide endless entertainment with an incredible salt water pool & hot tub, patterned concrete hardscaping, and landscape lighting. Enjoy a drink and unwind at the cabana featuring a 2 piece washroom, fridge, sink, and TV/WIFI ready. This family home checks all the boxes! Book your showing today before it's gone! **** EXTRAS **** eng hrdwd, owned tankless water heater, spray foam insulated t/out, ari flushmount registers, emtek kitchen hrdwr, front + garage door '23, Siding + soffits '19, windows + hvac + plumbing + furnace + A/C '18, pool equipment '16, cantina (id:39551)
399 Dickens Drive
Oshawa, Ontario
Nestled within the coveted Eastdale community, this residence presents a meticulously renovated three-bedroom, three-bathroom home exuding elegance. Its welcoming and lively atmosphere promises to leave a lasting impression on your social occasions. The kitchen, adorned with recently installed granite countertops, offers a delightful vista of the expansive front yard. Moreover, the generously sized dining area is perfect for accommodating family gatherings, while the entertainment-focused backyard adds to the home's charm, rendering it an exceptional choice for both everyday living and hosting guests. Adding to its allure, the inclusion of a sunroom within the property adds another delightful feature to be cherished. **** EXTRAS **** Sunroom 2021, Roof2020,Eves&Leaf Guards2020,Kitchen Cabinets2008,Deck2020,Gazebo2020,Furnace2021,Tankless Hwt 2021,A/C 2021,Passed Home Energy Audit 2021,Attic Insulation 2021,Basement Fireplace2022, Broadloom 2022, Potlights,Gated backyard (id:39551)
