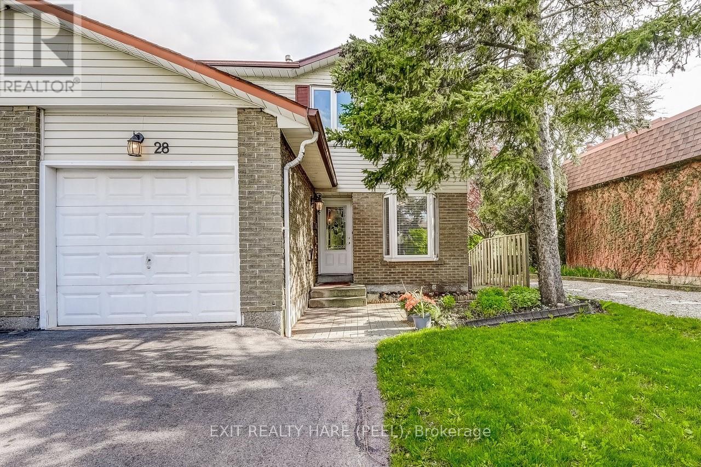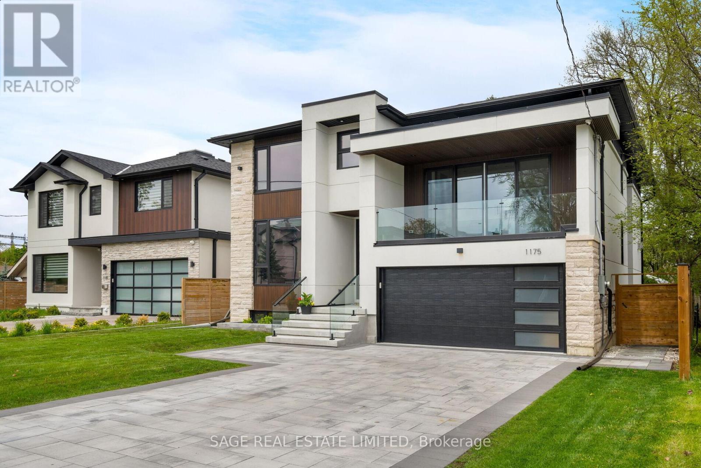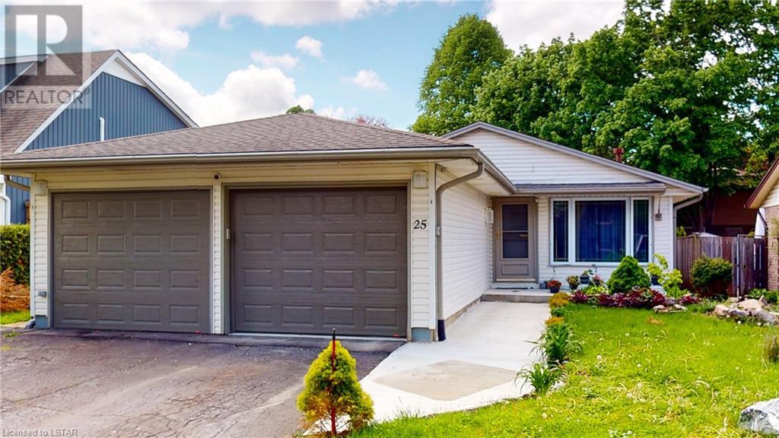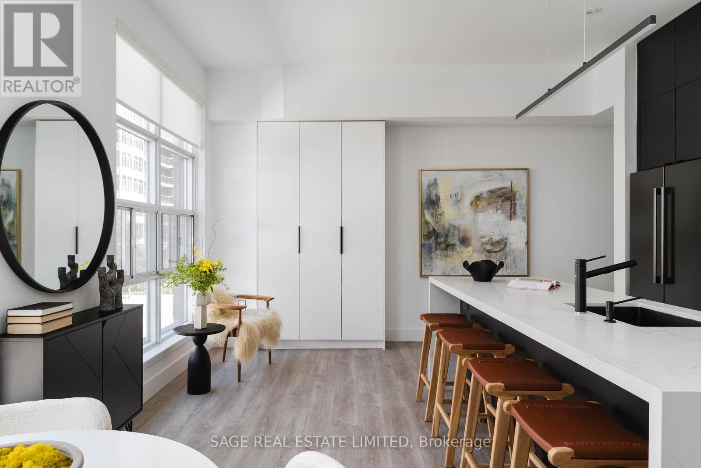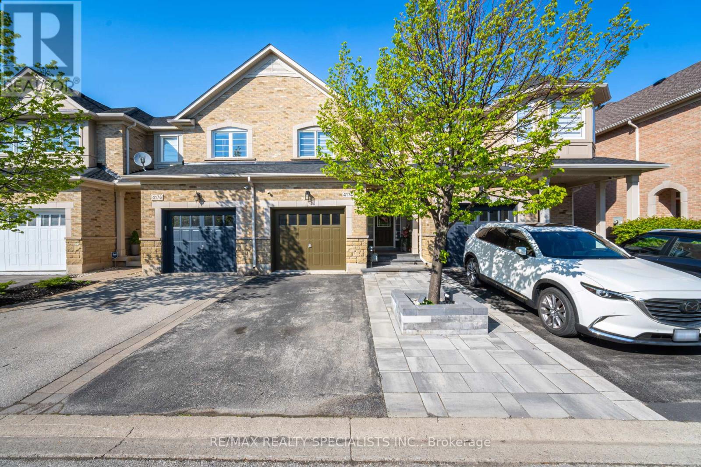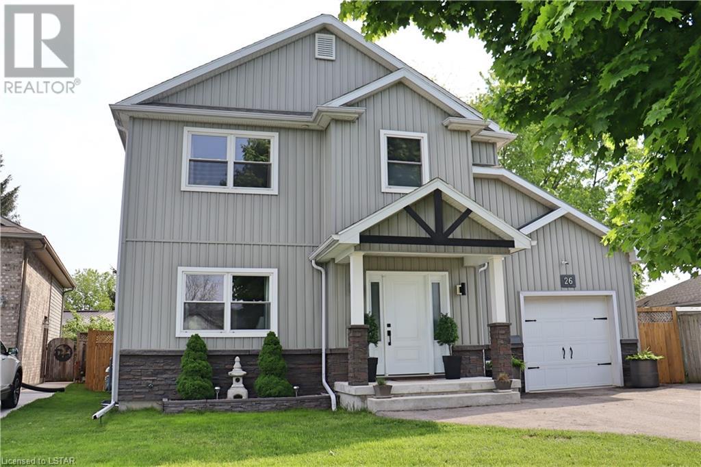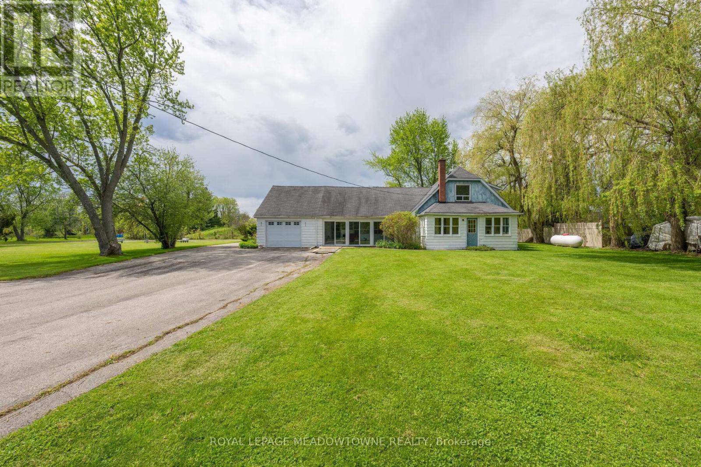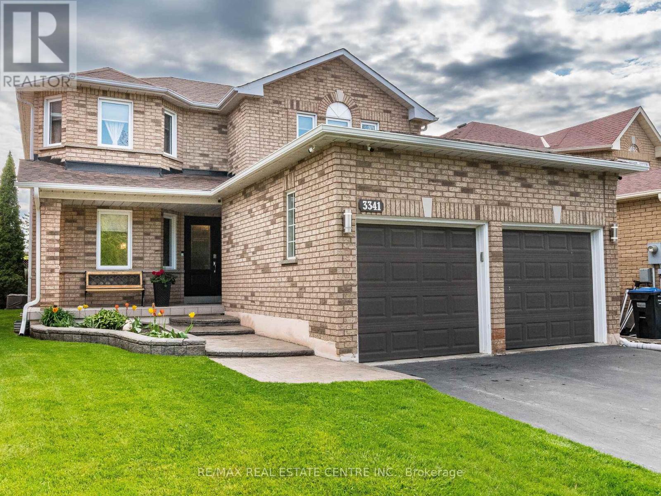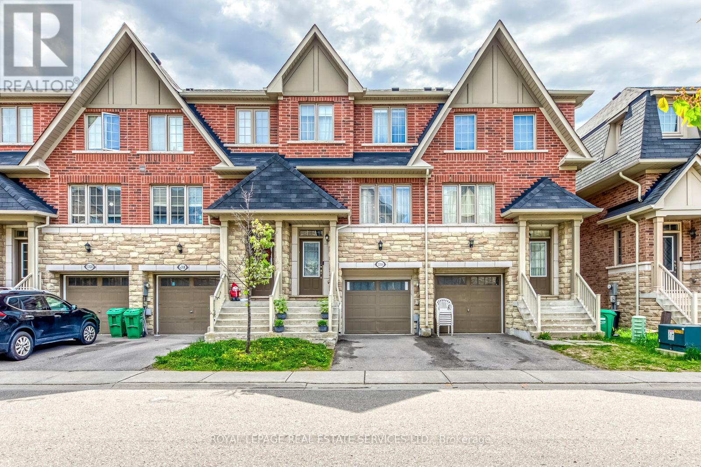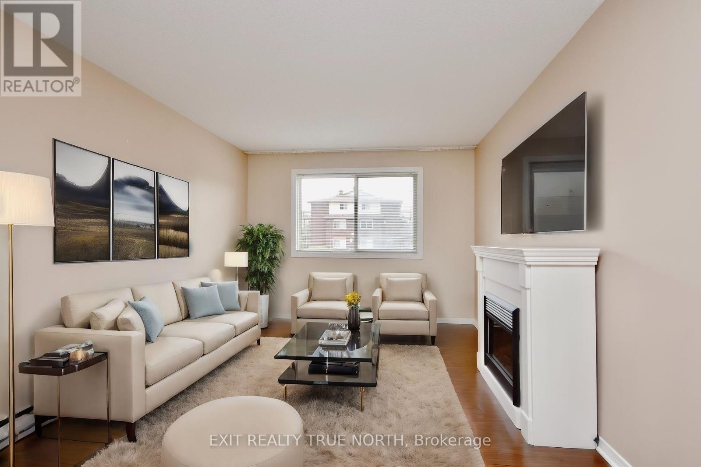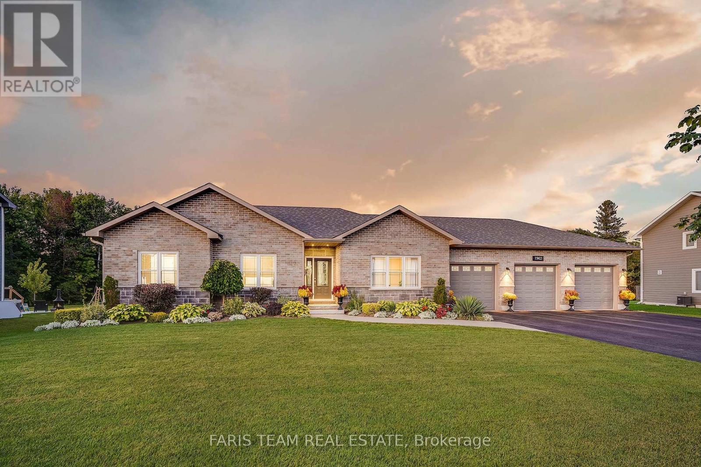Listings
28 Parkside Drive
Brampton, Ontario
Sweet & Spacious Semi in a Prime Park-Side Location!! This property is surrounded by parks, trails & greenspace and is just steps away from Sheridan College, for the student in the family, or Shoppers World for all your amenities. This MUST SEE home simply will not last long! Lets start with your spacious 4 car double driveway and elegantly landscaped front yard. This home is nestled nicely on a quiet, private crescent, away from the noise and busyness of the main streets. Head inside to the main level and you'll quickly realize that this home is carpet-free! Immediately to your right is the updated eat-in kitchen with ceramic flooring, custom backsplash, ceiling fan, pot lighting, extended cabinets with crown moulding, pantry with extra cupboard space, breakfast bar, and a bay window giving you the perfect view out front. Further in you'll find the spacious dining room with hardwood flooring, a lovely living room area with a cozy fireplace, and a rare additional room that your family can use as a games room, family room, den or office. This room has wrap around windows bringing in so much natural light, along with a walkout to the deck out back. Upstairs you'll find 3 spacious bedrooms. The Primary Bedroom has a 2pc ensuite and a walk-in closet with organizers. The updated 4pc main bath has ceramic flooring, granite countertop and a jacuzzi tub. The two spare bedrooms have been recently renovated (2024) with new laminate floors, colonial doors, upgraded trim and freshly painted in bright neutral decor. In the basement you'll love the large new Rec Room (2024) with laminate flooring, new ceiling, updated trim and fresh paint. The backyard hosts a 2-tiered deck for afternoon BBQs, landscaped gardens/walkways, and easy access to the surrounding trails. Be sure to try this home on for sighs!! **** EXTRAS **** Family friendly neighbourhood. Go for walks to the nearby local schools, parks & playgrounds. Close to Sheridan College, Shoppers World, several other amenities and transit. This is a neighbourhood that you can call home. (id:39551)
1175 Ogden Avenue
Mississauga, Ontario
Welcome to 1175 Ogden Ave in Mississaugas prestigious Lakeview neighbourhood. Newly built by Montbeck, this modern residence is ideal for family living, boasting a sprawling 5,100sf. The grand entrance w/ a custom oversized front door welcomes you to a home filled w/ stunning features like herringbone wide plank engineered hardwood flooring. The open-concept main floor is an entertainment hub, w/ a Chefs Kitchen that includes a custom waterfall island w/ Carrera-style quartz countertops, high-end appliances, and sliding doors that open to a spacious patio for seamless indoor-outdoor living. The family room, the heart of the home, features floor-to-ceiling windows, a modern gas fireplace, and state-of-the-art audio. Primary suite offers luxury w/ a spa-like bathroom, soaker tub, and dual walk-in closets. The designer home features a lower-level in-law/nanny suite w/ 3 bedrooms, a gourmet kitchen, heated floors, and a private entrance, accommodating multi-generational living w/ ease. **** EXTRAS **** Additional luxuries: heated 2-car garage w/ an EV charger, server area, dedicated office space and mudroom. This home is not only in one of Ontarios top school districts but also offers quick access to the vibrancy of Toronto city life. (id:39551)
25 Cottonwood Crescent
London, Ontario
Discover the essence of single-level living in this spacious 3-bedroom, 2-bathroom bungalow, where convenience and modern elegance converge seamlessly. As you step inside, the welcoming entrance boasts a practical coat closet, leading you to the inviting living room adorned with a gas fireplace. The heart of this home is a chef's dream - an open-concept kitchen meticulously renovated in (2022), featuring quartz countertops, an island, brand-new stainless-steel appliances, upgraded flooring, contemporary lighting, a food waste disposal, and a water filter. The kitchen effortlessly flows into a generous solarium and offers the added convenience of a sizable pantry. Retreat to three well-proportioned bedrooms located at the rear of the house, accompanied by a tastefully renovated 4-piece bathroom (2023) with heated floors in the hallway. The primary bedroom has been thoughtfully updated with double sliding doors leading to a brand-new deck (2023). Work or study with ease in the convenient office space, with its own exterior side door for added privacy, and find another full bathroom right nearby, along with the laundry area. Another recent upgrades include attic insulation (2023) and a new 3-zone mini-split system with a heat pump (2023). Situated in the coveted North West London locale, this home is close to shopping malls, the Aquatic Centre, Frederick Banting SS, Emily Carr PS, and more. Don't miss this opportunity – book your showing now and step into a lifestyle of comfort and style. (id:39551)
6 - 19 Dekoven Mews
Toronto, Ontario
Definitely Dekoven Renovated 2 bedroom, 2 bathroom live/work beauty sprawling over 3 storeys of townhouse perfection. Custom brand new kitchen with smart high end appliances (built-in pantry, induction cooktop and wine fridge included!), new flooring, custom blinds and renovated bathrooms. Super high ceilings (10 and 9 on main floors!) Built-in private garage means no more freezing trips with groceries between the car and the fridge! Roof deck with gas and hose hook ups. In up and coming Junction triangle with fabulous restaurants (Lucia, Dottys), transit, coffee (Hale), and the subway. You definitely need Dekoven. Come and get this beauty. (id:39551)
4174 Rawlins Common
Burlington, Ontario
Welcome to your new Home! Introducing this charming Executive Townhome nestled in the Prestigious Millcroft area. With 3 Bedrooms and 3 Washrooms, this sunlit home offers ample space and comfort. Enjoy Hardwood Floors Throughout, Oak Staircase and 9Ft ceilings on Main floor. Open Concept Living and Dining Room with a Gas Fireplace adds to the spacious feel. Gourmet Kitchen w/ Granite countertop, stainless steel appliances, Backsplash and Pot lights. Cosy Breakfast area opens up to a beautiful serene backyard with no homes behind. Primary Bedroom with 3-piece fully upgraded Spa-like Ensuite, W/In Closet & Accent wall. Generous sized 2nd and 3rd Bedrooms with windows & closet. Upgraded Zebra Blinds & light fixtures. Finished Basement offers a recreation room and is perfect for entertaining family & friends. Convenient Inside entry from Garage and Porch area with interlocking. Abuts Millcroft Golf Club. Low monthly POTL fee of $106.71. **** EXTRAS **** Great Location and close to Haber Recreation Centre, Public Library, Millcroft Golf club, Schools, Park, trails, Shopping plaza, Groceries, Restaurants, Highways, Etc. (id:39551)
26 Kyle Court
Aylmer, Ontario
Experience the calm and beauty of this less than five year old home - with glowing with natural light and muted tones, it says you are home. Custom extra wide oak stairs bring you to the three bedroom sleeping area with convenient laundry at your fingertips. The basement level is insulated, pre-boarded and ready to finish. Main floor design offers patio door access to tiered deck and a private fenced yard with shade trees and garden area. The garage is heated - extra wide driveway provides parking space for 4 plus cars. Many extra features - make your viewing appointment! (id:39551)
12562 Ninth Line
Halton Hills, Ontario
Pretty country at the edge of the Glen! Prime location minutes from the quaint Village of Glen Williams with all its charm. 3.38 acres, a huge 34x24 workshop plus a 42x24 detached garage and an attached garage on a private country lot ideal for car enthusiasts, hobbyists or a fabulous location for your dream home situated amongst luxury properties. Featuring Income generating solar panels which are an awesome way to help pay the bills! Primary bedroom on the main floor plus a full bathroom. Upstairs you will find two additional bedrooms and another full bathroom. Large living room and kitchen plus versatile space currently used as office. Two large covered porches to watch beautiful sunsets! Tons of parking with space for all your toys. No neighbours front and back. Gorgeous trails and the Credit river just down the road! (id:39551)
3341 Grand Park Drive
Mississauga, Ontario
Beautifully renovated & meticulously maintained by its original owners, you can tell immediately this family home has been truly loved. Amazing curb appeal from the front that overlooks Grand Park Woods to the manicured backyard that widens at the rear. Nestled in the heart of Mississauga, this spacious 2 storey detached home with a double car garage features an inviting foyer with a winding staircase up to the 4 bedrooms with 2 full bathrooms. On the main level you'll find a sun-filled open concept living/dining area & a cozy family room with gas fireplace. The convenient ground floor laundry has direct access to the garage & separate stairs to the finished basement that would make an in-law suite easy to do! The renovated eat-in kitchen is spectacular with custom cupboards, mosaic glass backsplash, stainless steel appliances, quartz counters & porcelain floor tiles. Walk-out to the fully fenced backyard & stargaze from the pergola covered hot tub or relax under the gazebo covered patio. The finished basement can be accessed by 2 sets of interior stairs where you'll find a comfy rec room with a 2nd gas fireplace, 5th bedroom, 4-piece bathroom & lots of additional storage. Location, location, location! Fantastic Fairview community with great schools, amenities, transit, parks & easy access to the downtown core, Square one mall, highways, GO train & the future LRT. **** EXTRAS **** Stainless steel fridge, 6 burner range, rangehood, built-in dishwasher, beverage fridge. Washer, dryer & freezer in laundry. Backyard pergola, gazebo, garden shed & hot tub. Owned hot water tank. (id:39551)
1316 Granrock Crescent
Mississauga, Ontario
Stunning 3 Bed Freehold Townhome that has beautifully contemporary upgrades W/the touch of an interior designer W/Functional Floorplan! in quiet serene neighbourhood in high demand area of Heartland. $$$ Spent On Upgrades, 9ft Ceiling in main W/Gleaming Hardwood Floors Living/Dining & Upper Hallway, Stained Oak Staircase, Bright + Sunny with large windows, Upgraded open concept large Kitchen with Breakfast Bar SS Appliances making it a perfect spot for cooking and entertaining. Upgraded fixtures & finishes elevate the space. Adjacent to the kitchen is a spacious dining area. Primary Spacious Bedroom W Ensuite & W/I Closet. 2 Additional Bright & Decent Size Bedrooms. Finished W/O Open Concept Basement Rec Room opened To Fully Fenced Backyard W/Access To Garage. Tons of natural lights in basement adds additional living space which can be used for TV room or home office. Good size storage area accessible for m the garage. Close To Parks, Shopping, Hwys, Transit, Schools & Much More! **** EXTRAS **** Near to All major amenities, public transit, hospital, schools, community centre malls, grocery stores hwy 40. Awesome location - minutes for Heartland shops, steps to park (id:39551)
103 - 25 Meadow Lane
Barrie, Ontario
Welcome to 25 Meadow Lane. If you are a first-time buyer, savvy investor, or downsizer you wont want to miss this opportunity to own this two-bedroom ground floor (no stairs!) condo unit in Barries Timberwalk community. Located in a secure building with fob access, upon entry into unit 103 you will be greeted by loads of natural light. An open concept living & dining area provides ample space for entertaining or relaxing. A spacious kitchen with backsplash and dishwasher is ready for its new owner. Down the hall you will find two generous sized bedrooms. The primary bedroom includes a walkout to an exclusive patio, where BBQs and seasonal furniture are permitted. Increased convenience and value with in suite laundry and a considerable amount of storage throughout. Enjoy the amenities that come along with being a homeowner in this family friendly community including an outdoor pool, exercise room, party room, visitor parking, playgrounds throughout and water included. Don't forget the importance of proximity to amenities, including schools, shopping, restaurants, hiking trails, HWY access and more. (id:39551)
201 Aspen Ridge Drive
Clearview, Ontario
3 BEDROOM HOME Impress Beautiful Nice Neighborhood Beautiful Bungalow, 3 Car GARAGE with inside Access. Hard wood floors, separate dining room, Large Bedrooms, California Knockdown Ceiling. Open kitchen to living room. Main floor windows. 4 PC Bath. Master Ensuite Glass/ceramic Step Shower with DBC Sinks. Large closets oversized Deck & Driveway. (id:39551)
1962 Elana Drive
Severn, Ontario
Top 5 Reasons You Will Love This Home: 1) Step into this impeccably maintained ranch bungalow, thoughtfully designed for effortless entertaining and comfortable living 2) The expansive basement recreation room has a wet bar, a cozy gas fireplace for added warmth, and convenient built-in cabinets, providing the perfect setting for lively gatherings or peaceful relaxation 3) Ultimate storage and workspace with the triple car garage, accompanied by a fully insulated 936 square foot detached garage, offering endless possibilities for hobbies or storage needs 4) Tranquil, beautifully manicured yard and gardens, highlighted by an inviting inground pool, creating a picturesque outdoor oasis ideal for summer enjoyment and leisurely retreats 5) Wonderful sense of community in this prime location, conveniently situated near in-town amenities, major highways, renowned skiing destinations, and esteemed local schools. 2,646 fin.sq.ft. Age 11. Visit our website for more detailed information. (id:39551)
