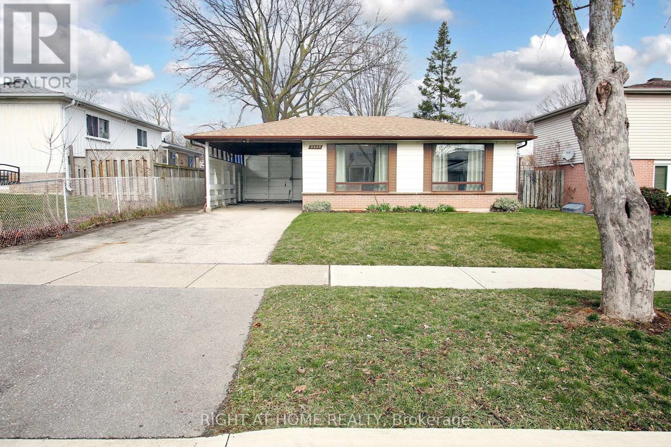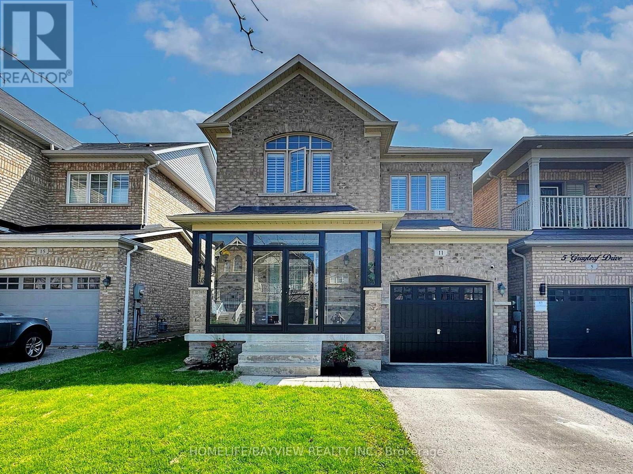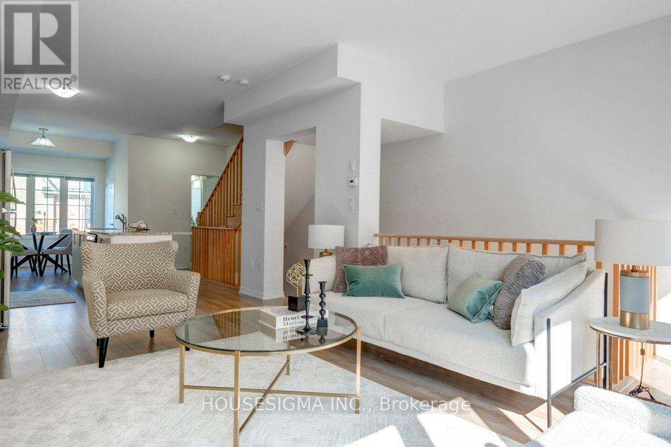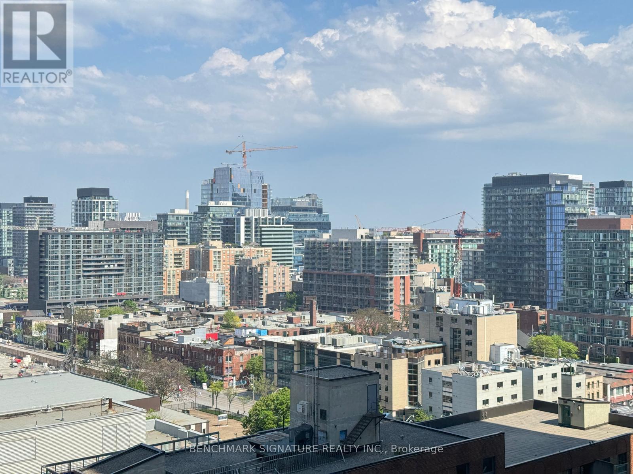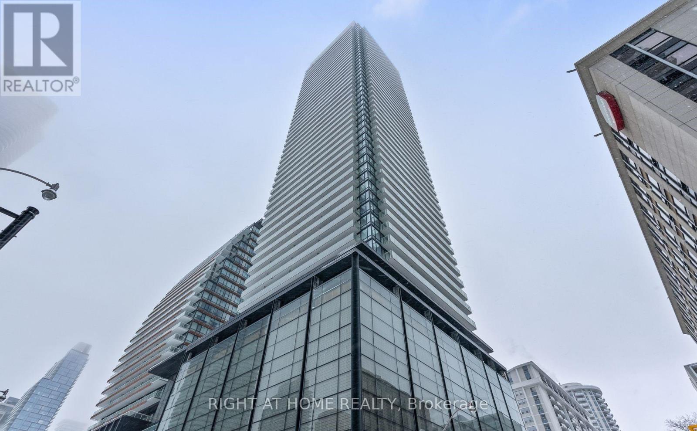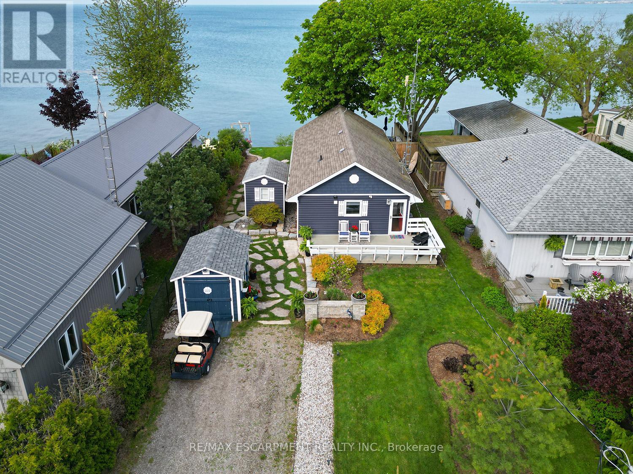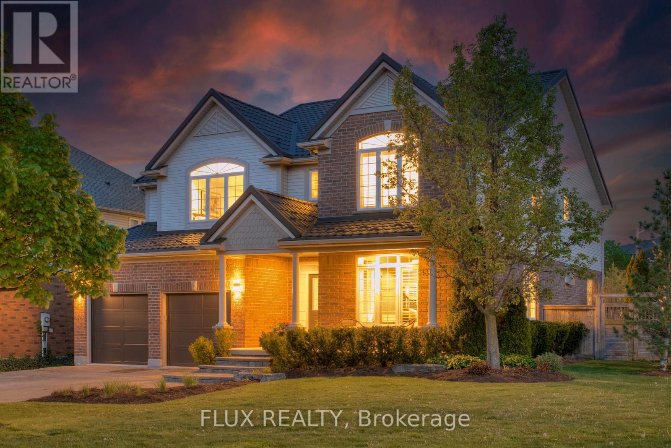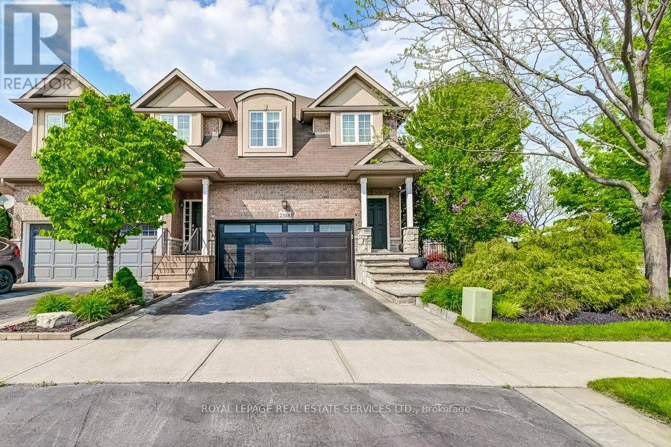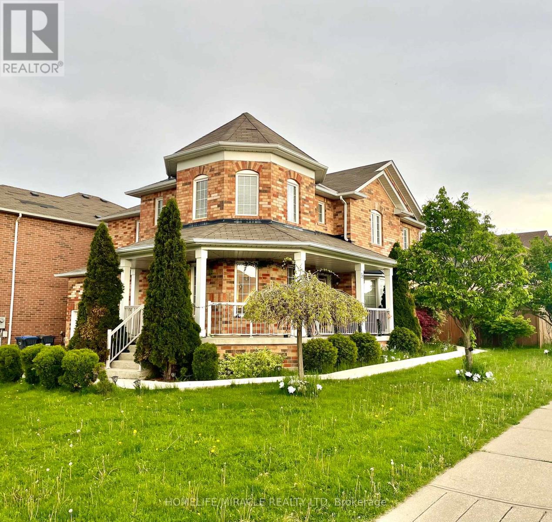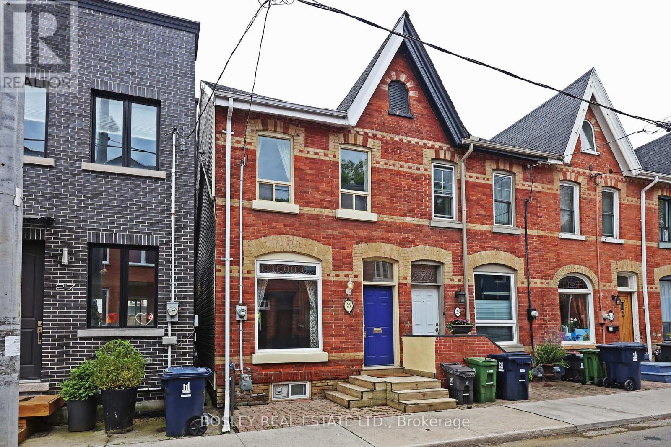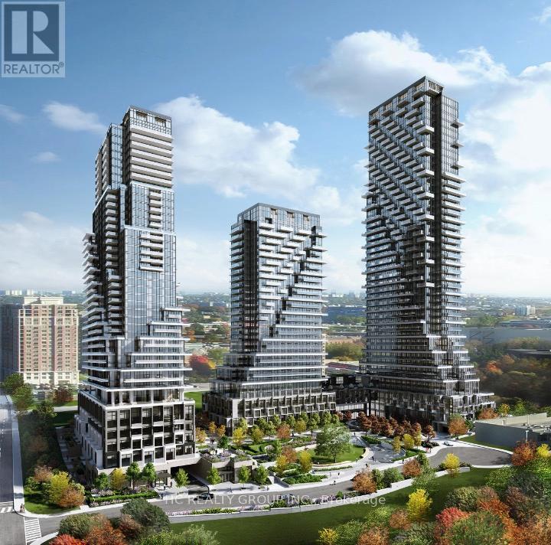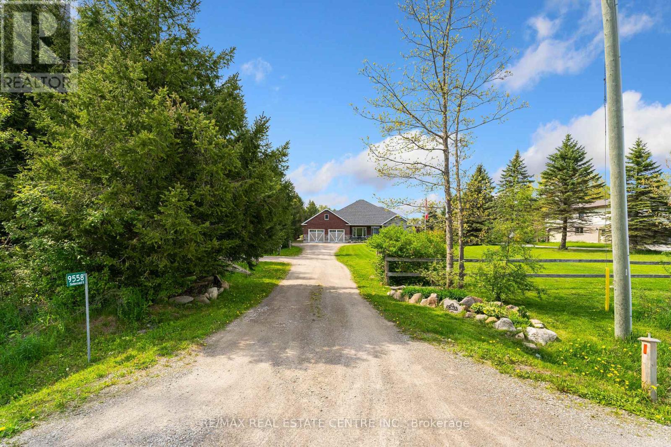Listings
3445 Bannerhill Avenue
Mississauga, Ontario
Very Well-Maintained Family Home in Desirable Area Of Applewood .A Close Walk to Excellent Schools, Parks, and Amenities. Detached 4 Bedroom Home. Spacious Living and Always Sun Filled. Gleaming Hardwood Flooring Throughout With Eat-In Kitchen. Large Prime Bedroom With a Walk-Out to Deck. Spacious Bedrooms, Separate Entrance, and Can Easily Add a Lower Unit. Large Deck and Backyard with a Drive Through Carport For Easy Access to a Good-Sized Yard, Storage and Garden Shed with Power. Steps To Public Transit. Tons of Basement Storage. Working Sauna and Bath on Lower Level. **** EXTRAS **** Existing Fridge/Stove Dishwasher. Washer/Dryer. All Existing Electrical Light Fixtures and Window Coverings. Existing Sauna & Equipment. Drive Through Carport , Huge Deck and Shed with Electrical . (id:39551)
11 Grayleaf Drive
Whitchurch-Stouffville, Ontario
Fall In Love With This Charming 3 Bedroom Detached Home Nestled In A Family-Friendly Neighbourhood. Beautifully Finished From Top to Bottom! Spacious and Sun-Filled Front Enclosure Great Space for Relaxing And Taking In The Pleasantness Of The Outdoor. Picture Perfect Eat-In Kitchen W/Newly Installed Quartz Counter Top (2024) & Breakfast Bar Overlooking Family Room, 2 Fireplaces (Main & Bsmt), Laundry Room On 2nd Level, Spacious Double Door Primary Bedroom W/4Pc Ensuite & W/I Closet. Finished Basement (2024) W/Cold Cellar, 3 Pc Bathroom W/Heated Floors & Pot Lights Throughout. Walkout From Kitchen to a Beautiful Custom Deck (2023), Fully Fenced-In Backyard W/Garden Shed Perfect For Entertaining Family & Friends. Inside Access To Garage W/Electric Car Charger Installed. Garage Door & Front Door Newly Painted (2024). Conveniently Located Down the Street from Primary School (Barbara Reid Public School) & Steps to Shops, Transit, Parks & Community Centers. No Details Missed-Move In Ready! **** EXTRAS **** California Shutters Throughout, Alarm System & Cameras (Monitored with Bell Home), Electric Car Charger In Garage, New Deck, New Shed, Newly Finished Basement. 200Amp Electrical. (id:39551)
10 - 2621 Magdalen Path
Oshawa, Ontario
Rarely Lived in this Absolutely Gorgeous Two-Year-New Townhome in an Unbeatable Community of Windfield Farms* First-Time-Home-Buyers and Investor's Dream Home* Generously Proportioned Layout Offering 4 Bedrooms* 9' Smooth Ceiling on the Liv/Din. and Kitchen Areas* Massive Living Room W/Out to Balcony* Open Concept Kitchen W/Granite Counters and Breakfast Bar* Generous Size Dinning Room for Entertaining* Receives Ample Sunlight Throughout the Day, Filling the Living Space and Bedrooms W/Natural Light, Resulting in Potential Energy Savings* Ground Level Family Room W/out to Back Yard and Offers Convenient Access to Garage* Extra Storage Area in Garage* Walking Distance to All Amenities* **** EXTRAS **** All Existing S/S Appliances* S/S Fridge, S/S Stove, S/S Dishwasher, Microwave, Washer& Dryer. All Elfs & window coverings* (id:39551)
1803 - 77 Shuter Street
Toronto, Ontario
Modern 1+1 Unit Boasts A Bright And Open Concept, With A Versatile Den That Can Easily Serve As A Home Office. The Unit Features a Marble-tiled Washroom And Comes Equipped With Built-in Appliances. The Open Living Area Is Perfect For Entertaining, Providing A Stylish And Inviting Space For Gatherings And Relaxation. Its Prime Location Is Just Steps Away From Toronto Metropolitan University, St. Michael's Hospital, The Eaton Centre, and Dundas & Queen Subway Stations. This Unit Is Perfect For Commuters, Offering Convenience And Accessibility For Daily Travels And City Adventures. Additionally, Residents Can Enjoy A Range Of Amenities, Including Concierge Services, A Fitness Club, An Outdoor Pool, And Private Cabanas, Ensuring A Comfortable And Vibrant Urban Lifestyle. **** EXTRAS **** Built-In: Fridge, Glass Cook Top, Oven, Dishwasher, Microwave, Island, All In One Washer/Dryer Combo. All Electric Light Fixtures, All Window Coverings (id:39551)
2704 - 501 Yonge Street
Toronto, Ontario
TEAHOUSE Condominiums By Renowned Builder Lanterra, South Taller building Steps to TTC Subway and walking distance to UOT, TMU, George Brown, Eaton Centre, Restaurants, Hospital, Queens Park, Bloor Street-Yorkville Shopping, A Few Minutes To The Financial District And Entertainment District. Spacious Functional Studio Unit With Murphy Bed & Mattress, Floor To Ceiling Windows, Designer Kitchen Cabinetry With Stainless Steel Appliances & Stone Counter Tops, Laminate Flooring Throughout. Two Lockers included. **** EXTRAS **** TWO LOCKERS are INCLUDED! UNIT Number 95 and 96 in Level 2 (id:39551)
4 Sunset Drive
Haldimand, Ontario
Welcome home to 4 Sunset Drive, a stunning year-round residence featuring 50 ft of waterfront on the sunny shores of Lake Erie in Peacock Point, Nanticoke. Featuring 3 bedrooms, 1 bathroom & 987 sq ft of freshly painted living space, and nestled on a deep 225 ft lot, the front exterior showcases gorgeous landscaping that includes lush greenery, a butterfly garden, a slate walkway, a garden shed & an 8 x 12 golf cart shed (2019) with hydro. Cohesive design elements unifies the property, with the house, golf cart shed & garden shed sharing the same aesthetic. The newly stained (2024) front deck leads to the entrance where hand scraped bamboo honey hardwood floors (2011) flow through the hallways, kitchen, dining & living room. The custom kitchen offers Cherry finish cabinetry, Corian countertops and is complimented by under cabinet lighting & a marble/glass backsplash. In addition, the kitchen features stainless steel appliances that include a Frigidaire Gallery Induction cooktop, dishwasher & over-the-range microwave (2023). The dining & living room share a gas stove fireplace and a wine chiller. The living room exhibits a tray ceiling and walkout to a private back deck. The primary bedroom also features a walkout to the back deck. This home is complete with 2 additional bedrooms, a custom 4pc bathroom with porcelain floors & granite top vanity (2011), and a laundry room. All 3 bedrooms are equipped with modern ceiling fans (2024). Enjoy breathtaking, unobstructed views of Lake Eries finest sunsets from the hot tub situated on the 27 x 13.6 wooden deck. Venture across the lush back lawn to the shoreline & take in the fresh breeze by the new break wall (2021). Features include: Fibe highspeed 1GB service Internet & TV, foot valve in cistern (2024), surge protector (2023), insulation upgrade (2020), weeping tiles, French drains & landscape lighting (2020), new siding house & shed (2020), new windows, patio & screen door (2020), security system (2019) & much more. (id:39551)
773 Cedar Bend Drive
Waterloo, Ontario
DREAM HOME ALERT! Indulge in luxury living with this designer detached home that has been lovingly looked after by one owner. Located on a quiet corner adjacent to a cul-de-sac in a family friendly community, showcasing beautiful gardens that have been professionally designed by SK design landscaping, this home offers everything you have been looking for inside and out. As soon as you walk through the front door you will be immediately impressed by the floor plan, high cathedral ceilings, hardwood floors throughout and large windows beaming with natural light. You will be welcomed by a formal dining and family room with the perfect reading nook to cozy up with your favourite book. The showstopper in this home is the chef's kitchen, professionally designed by Erika Friesen. This Kitchen is the entertainer's dream with a large Cantilever Island with caesar stone countertops and enough seating for 9, plus a 6 burner Wolf stove/oven, sub zero french door panelled fridge, AEG wall steam oven, pot lights throughout and under the cabinet lighting. The main floor is complete with a beautiful living room with a large fireplace and a 2 pc powder room, office and entry door that leads to the 2 car garage. The kitchen and living room walkout to a large composite deck overlooking a beautifully landscaped garden. Head upstairs to your primary retreat where you can relax after a long day at work featuring a walk-in closet and a stunning brand new 5 piece ensuite with a stand alone bathtub, walk-in shower and double vanity. Upstairs you will also find 3 additional spacious bedrooms and a 3 pc bathroom with a rainfall shower head. The basement is completely finished with a large rec-room, 2 additional bedrooms, a 3 pc bathroom with spa like features and plenty of storage space. This home is completely move-in ready and is perfectly located close to all amenities including; beautiful trails, top rated schools, shopping, the University of Waterloo & more! (id:39551)
2388 Stone Glen Crescent
Oakville, Ontario
Absolute ShowStopper! Resort style living in this TurnKey beauty! Welcome to 2388 Stone Glen Crescent, in North Oakvilles Westmount community. The LARGEST LOT IN THE AREA, Done Top to Bottom, Inside&Out! The Expansive Gardens and Flagstone accented Drive/Walkways invite you thru the Covered porch. Step into Rich hardwood flooring, LED pot lighting, 8 inch Baseboards with Quality Trim details-Abundant Natural light with large windows and 9 foot ceilings. Ideal open plan with Separate Dining room-Coffered ceilings and ample space for Family entertaining. Gourmet kitchen features newer Porcelain tile floors, Stainless appliances, granite counters/Island, Marble backsplash and garden door walk out to your private Patio Oasis! All open to the living room with Stone Feature wall and Gas fireplace with Stainless steel surround. Attached Double garage features a new Insulated 'Garaga' door and built in 'Husky' cabinets&lighting with inside access through main floor laundry-lots of cabinets, sink and Slate backsplash. Convenient powder room with high end fixtures and textured feature wall-sure to impress! 4 Bedrooms upstairs, all Hardwood floors, the Primary boasts and big Walk in Closet and Spa like 5 piece ensuite bath with double sinks, Quartz counters, Heated porcelain tile floors&heated towel bar-Relax and Enjoy! Custom California Closets and thoughtful conveniences built in! Resort life style continues into the lower level with fresh premium carpet + more LED pot lighting in the open Rec Room, 4th bathroom and loads of storage room! This Huge yard boasts well planned professional landscaping, Red Maples, weeping Nootkas, Lilacs, Hydrangeas, Armour Stone, Remote control LED lighting&sprinklers, 20'X20' Flagstone Patio/Pergola plus another 16'x28' lower patio, built in 36"" DCS (Fisher&Paykel) Grill, side burner, stainless drawers&Bar Fridge with Granite counters and custom remote LED lighting all SMART! Walk to Top Rated Schools and most amenities with a walkscore of 76 **** EXTRAS **** DCS Gas Grill, side burner, wine fridge built in on Flagstone Patio (id:39551)
51 Leagate Street
Brampton, Ontario
Beautiful corner house on a premium lot with all-brick construction. Abundant windows provide plenty of natural light to give positivity in the house. Features include a two-car garage, numerous upgrades, and high ceilings in the living room and foyer. The basement offers 2 bedrooms and a recreation room. The laundry is on the Main floor for your convenience. Walking distance to McCrimmon Middle School . School Bus Service for Nelson Mandela Elementary School. **** EXTRAS **** Stainless steel fridge, SS stove, SS dishwasher, Washer Dryer, Air conditioner, Rough in for Central vacuum. (id:39551)
25 Allen Avenue
Toronto, Ontario
Here is your opportunity to make this classic Victorian home with a stunning facade and features, circa 1900 a real show stopper. This spacious property features high ceilings, three full bedrooms, and an open-concept design. Located on one of South Riverdale's most charming and friendly streets, this home offers a main floor 2-piece bathroom, an eat-in kitchen, and a south-facing yard (currently used as a jungle). It includes forced air/central air and updated copper wiring and plumbing. The unfinished basement has good ceiling height, presenting lots of potential to add value with your personal touch and updates. In honour of Queen Victoria! (Floor plans, 3D Tour and new photos coming soon.) **** EXTRAS **** Discover this serene, low-traffic, historic street just moments away from a playground, parkette, and charming local restaurants and cafes. Enjoy excellent transit options and easy access to downtown, the DVP, Gardiner, and Bike Lanes! (id:39551)
133 - 20 Inn On The Park Drive
Toronto, Ontario
Introducing the epitome of modern living by our TOP Builder- TRIDEL furnished model home, you're greeted by a spacious terrace, enjoy in delightful outdoor experiences right at home. An open and functional layout beckons, seamlessly integrating the living,dining,and kitchen areas.Signature 10 feet smooth ceiling in Ground level. Build in Luxury brand- Miele Kitchen Appliances present the high-end quality of life of the host family. The versatility of this suite shines with its ready to adapt to your lifestyle needs. This Condo Unit isn't just a home; it's a sanctuary where luxury, comfort, and functionality converge. **** EXTRAS **** 10' Smooth Ceilings on Ground Floor , 9' Smooth Ceiling on 2nd Floor; Stone counter Top; Signature Miele Kitchen Appliances. (id:39551)
9558 5 Sideroad
Erin, Ontario
Discover the epitome of comfort and convenience in this custom-built bungalow. Constructed in 2018 by the reputed Freestone Design Builders Inc., this splendid home spans 2,500 square feet and offers a harmonious blend of luxury and practicality with its 3+1 bedrooms and 4 bathrooms. Step into ease and elegance as you enter a spacious, open concept living area, perfect for both relaxation and entertaining. The home emphasizes functional design without sacrificing aesthetic appeal, featuring modern finishes and high-quality construction throughout. The chef's kitchen, complete with state-of-the-art appliances and ample counter space, opens up to a cozy dining area with coffee nook and pantry adjacent to the family room, making it ideal for family meals and gatherings! Each bedroom is comfortably sized and thoughtfully laid out. The primary bedroom and additional 2 bedrooms are on opposite sides of the home ensuring a comfortable cohabitation. The primary bedroom boasts hardwood floors, garden doors to the back deck, large walk-in closet and spa like ensuite. Two additional bedrooms on the main floor have a shared bathroom with 1 bedroom having access to the backyard deck through garden doors. The expansive basement features a 3 piece bathroom, large rec room, wine room, theater and large spare bedroom. Situated on a generous lot, the property has substantial outdoor space, perfect for gardening, recreational activities or simply enjoying the serenity of your surroundings. The detached 2-car garage is not just parking space, but a fully-equipped workshop with heating, electricity, and running water, presenting a perfect solution for hobbyists or as an additional functional space. Above the garage you will find a large loft ready to be used for a multitude of purposes! **** EXTRAS **** The home's location combines the tranquility of rural living with the convenience of accessibility, making it a desirable choice for those seeking a peaceful environment without being far from necessary amenities. (id:39551)
What's Your House Worth?
For a FREE, no obligation, online evaluation of your property, just answer a few quick questions
Looking to Buy?
Whether you’re a first time buyer, looking to upsize or downsize, or are a seasoned investor, having access to the newest listings can mean finding that perfect property before others.
Just answer a few quick questions to be notified of listings meeting your requirements.
Meet our Agents








Find Us
We are located at 45 Talbot St W, Aylmer ON, N5H 1J6
Contact Us
Fill out the following form to send us a message.
