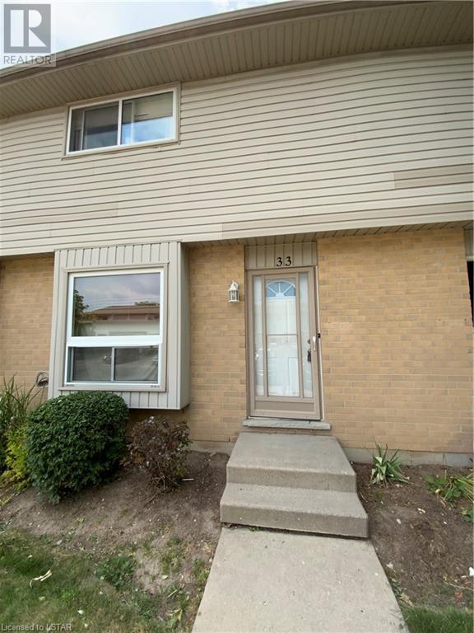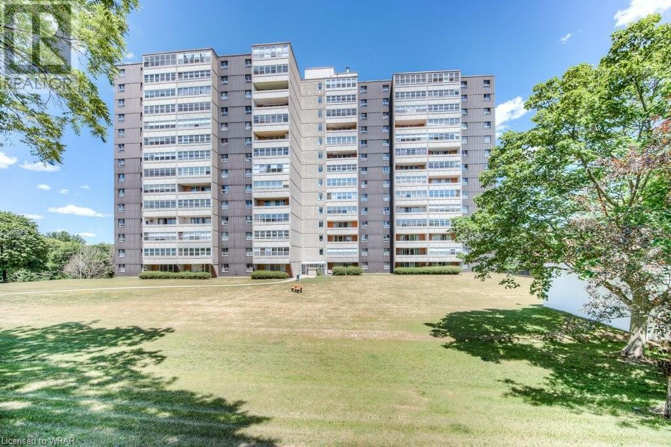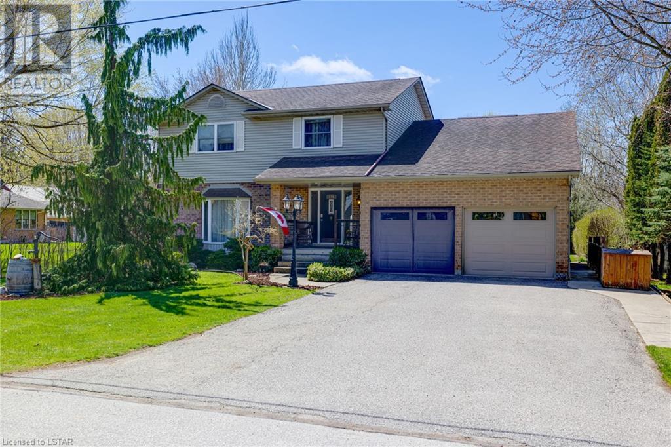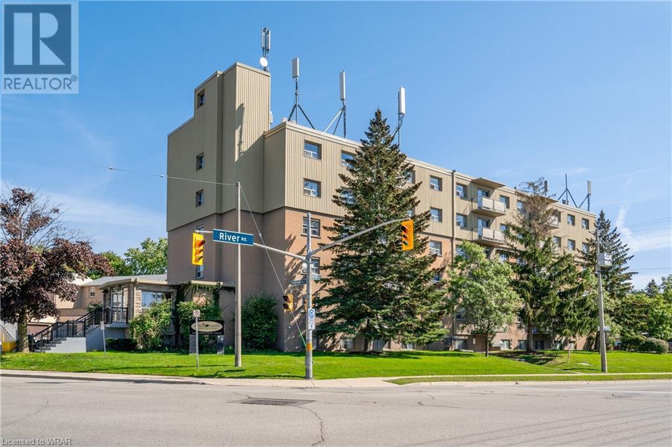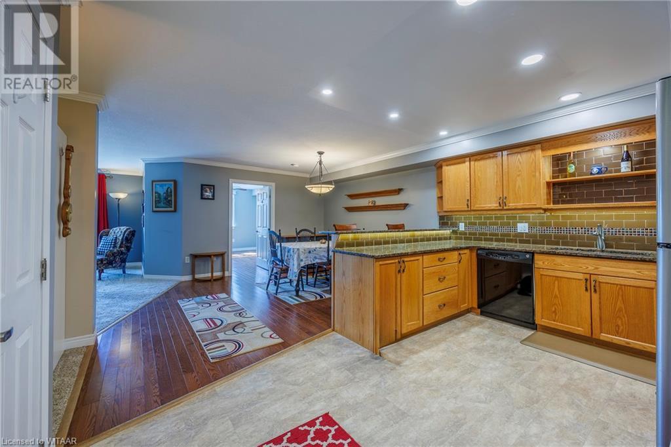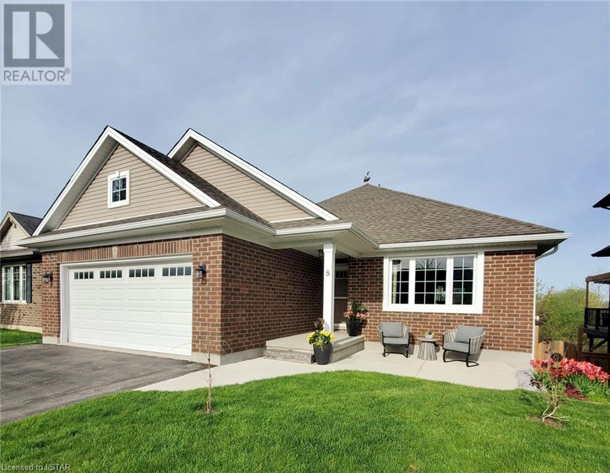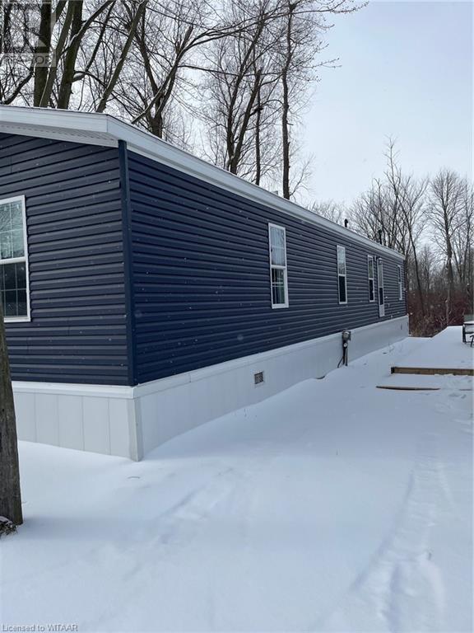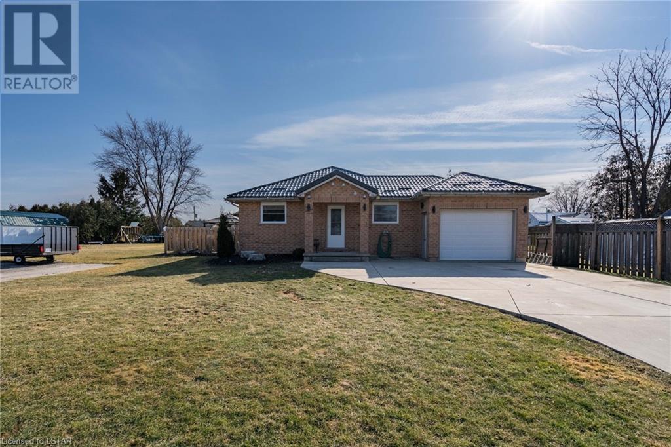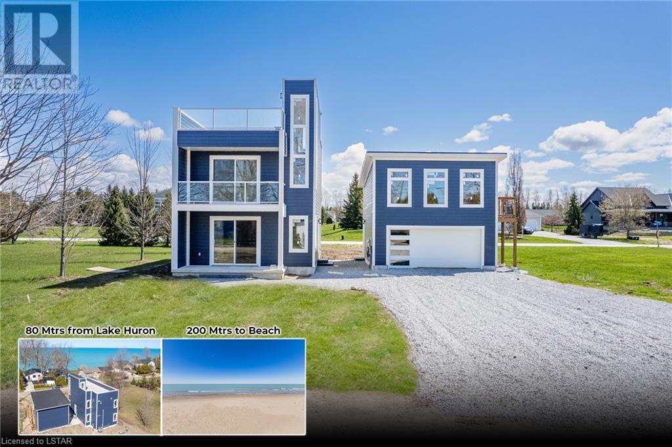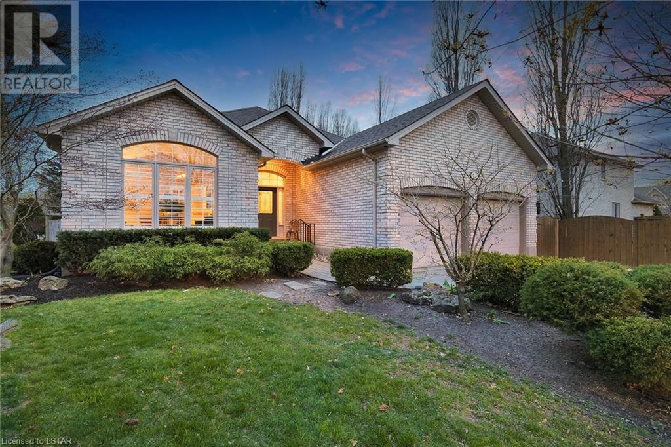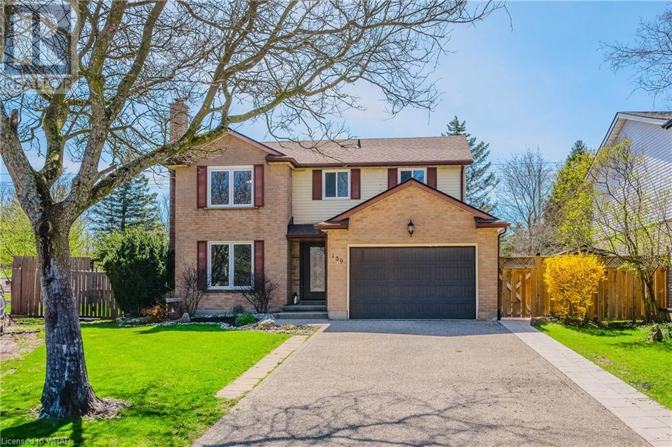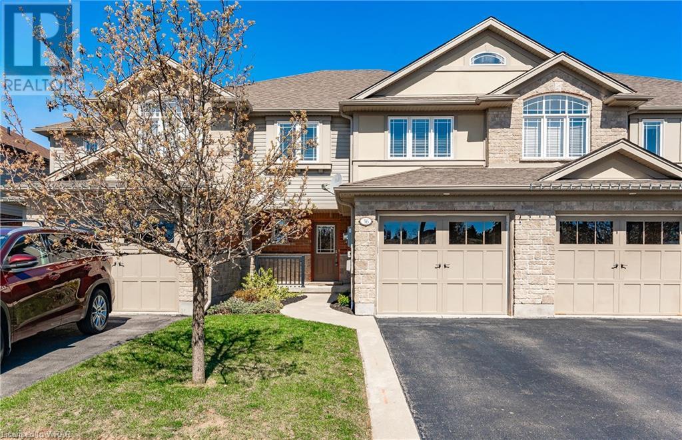Listings
577 Third Street Unit# 33
London, Ontario
Attention investors! Walkout Townhouse, Bigger than it appears! 3 Bedroom with finished basement, walking distance to Fanshawe. Large Living Room, Eat-in Kitchen and Main Floor Powder Room. 3 Good sized bedrooms upstairs with 4pc Bathroom. Lower Family Room with Gas Fireplace, Laundry Room & walk-out to fenced in patio with Garden Shed & Treed View. 5min Walk to Fanshawe College, 13mins Bus Ride to Argyle or Oxbury Mall. (id:39551)
225 Harvard Place Unit# 311
Waterloo, Ontario
Premiumly Located on the Ground Level overlooking manicured lawn and gardens, complete with exclusive private covered patio! A rare and highly desirable feature in this building, perfect for sipping your favourite beverage or letting your furry friend roam! Traditional 1 bedroom/bath design offering 704sqft. Secure underground parking and including many building amenities, such as Exercise Room, Tennis Court, Games Room and more! BONUS - All new windows and sliding door are being installed this fall! Just a quick 1 minute walk to Glenridge Plaza for all your grocery and shopping needs, close to transit and easy access to expressway. Schedule your private showing now and make this home your own! (id:39551)
174 Mc Arthur Street
Dutton, Ontario
This upscale & stunning, custom built 2-Storey home is situated on a private deep, treed lot in the well sought after community of Dutton. A welcoming front door entrance, setting the tone for the rest of the luxurious finishes, such as oak hardwood, bamboo and tile flooring, gorgeous cherry cabinetry in kitchen and laundry room, under counter lighting, wet bar sit up island, high end built in appliances including a gas cooktop, convection oven & microwave, corian counters and a dining area to seat 12 people. Terrace doors lead to the sunken bright living room for a cup of tea or step into the separate recreation room, play a game of pool, all while snuggling by the beautiful fireplace. Main floor 2 piece bath & inside entry to the 2 car garage with newer roll up doors. All 3 bathrooms have been updated with newer toilets, sinks and high end vinyl flooring. Upper level is well designed featuring 3 great size bdrms with closets and a 4 piece bath. The master bedroom is a retreat offering a floor to ceiling closet organiser and a 3 piece ensuite with beautiful tiled walls. Lower level is a 5 ft cement dry crawl space with inside access, storage galore. Other updates include central air, natural gas furnace, on demand water heater, light fixtures, paint, roof, upstairs windows and skylight and kitchen patio door. Now for the Best backyard entertainment area that you will fall in love with! So many different sitting areas to relax in, Try curling up by the brick wood fireplace sitting on a beautiful stamped concrete patio, on those cool nights or under the steel gazebo to hide from the sun or on the upper cedar deck to catch the rays! When you are warm from the sun, why not stroll out to the miniature homemade dipping pool surrounded by a deck and equipped with its own pump and filter system. Saving the best for last, the 4 season SHE Shed or Bunkie is all decked out like a cabin in the woods, insulated and heated and features a roll up door for the bar. (id:39551)
283 Fairway Road N Unit# 306
Kitchener, Ontario
Book your showing today to experience the charm of unit 306 at 283 Fairway Rd N in Kitchener! Step into this delightful 2 bedroom, 1 bath unit situated in the River Grand community. Revel in the convenience of stainless steel appliances and tasteful updates throughout. Natural light floods the space, creating an inviting atmosphere and this freshly painted unit is truly fresh. Nestled in a desirable locale, this unit boasts proximity to all amenities. Enjoy easy access to Chicopee Ski Hills, also mere minutes away is grocery shopping, Fairview Mall, and bus routes are conveniently located in front of the building. Moreover, rest assured with the $656 per month condo fee covering; hydro, heat, water, landscaping, snow removal, insurance, and maintenance of common areas. Don't miss out on this exceptional opportunity—schedule your viewing today and make this your new home sweet home! (id:39551)
80 Bridge Street E Unit# 304
Tillsonburg, Ontario
80 Bridge St. E., Unit #304 in wonderful Tillsonburg, Ontario offers convenient, enjoyable living! The tasteful Tillson Landing is one of Tillsonburg's most sought after Condo buildings. This 3rd floor unit offers a thoughtful design including Primary Bedroom Suite with dedicated Ensuite, Guest Bedroom, and second Full Bathroom, in-suite laundry and westerly exposure that is sure to be enjoyed from the Balcony. Upon entry you will appreciate the spacious Foyer with double closet. The open concept, updated Kitchen with hard surfaced counters and breakfast bar is an absolute cook's delight! There is a formal dining room and well appointed living room which comprise the rest of the principal living space; unobstructed views and natural light throughout gleam on the engineered hardwood. The building has secured entry, underground parking & a dedicated storage locker with the unit. Common amenities include: Exercise room, entertaining area w/ kitchen, self car wash, and workshop for tinkering. The building is maintained by a professional management company to ensure its like new appearance! Enjoy the quiet surroundings of this uptown condominium building located within walking distance to shops and other Tillsonburg conveniences. Simply move in, and enjoy your new home, and all the nearby amenities. (id:39551)
8 Noble Lane
St. Thomas, Ontario
IN-LAW SUITE, SEPARATE ENTRANCE & WALKOUT BASEMENT! Located in a tranquil cul-de-sac, this exquisite 5-bdrm bungalow, built by Doug Tarry Homes, has undergone recent top-to-bottom renovation, boasting high-quality finishes and meticulous attention to detail. Upon entering, discover expansive open-concept living spaces adorned with designer touches, including imported Italian 7” wide-plank hardwood flooring, a sleek glass modern staircase railing, modern trim/baseboards, stylish fixtures/pot lights and black door handles. The relaxing living rm features a Linear fireplace with crystals, radiating warmth and sophistication. The focal point of this home is the custom kitchen, a haven for culinary enthusiasts, with captivating custom millwork feature wall, oversized quartz waterfall island, high-end GE Cafe appliances in white satin finish, and Zellige tile backsplash creating a luxurious ambiance. Spacious pantry and ample dining area balance functionality w/style. Slide open the doors to the upper-level deck offering serene pond views, ideal for morning coffees or evening unwinding. Primary bdrm w/walk-in closet and luxurious ensuite bath with curbless shower, imported Italian tile, shower niche, custom vanity with quartz. 2 additional spacious bedrooms on the main level share a large 4 piece bath with Zellige tiles, custom vanity with quartz. Walkout level with gas fireplace, custom kitchen cabinets, imported Italian porcelain counters, 2 bedrooms and a full bath for guests/family/in-law suite. High-end vinyl plank flooring and Roxul soundproofing insulation ensure style and tranquility. The fully fenced, private backyard oasis with covered porch and deck around the above-ground pool is perfect for summer relaxation. Walking distance to Mitchell Hepburn Public School, with countless updates, indulge in luxury living—schedule a viewing today! (id:39551)
99 Fourth Concession Road Unit# 237
Cathcart, Ontario
Welcome to Twin Springs Park! This almost 3-year-old home is ready to move into. Built in 2021 and delivered in 2022 to its current location. Plenty of room for a couple or single person. This lot has a path down to the pond and dock. Lot fee is $600 per month. Three bed one bathroom unit with large living room and eating area. A Vulnerable Sector Police Check; Credit Check much be done for all occupants (id:39551)
213 Deacon Street
Thedford, Ontario
Slow down the pace & enjoy small town living in this 3 bedroom home located on a double lot on a quiet street in Thedford. Just add a wardrobe for closet space and the main floor den becomes a 3rd bedroom. Open concept living room with generous sized kitchen/dining room and patio door to the 2-tiered deck, 2 sheds and above ground pool. Finished lower level family room with gas fireplace, den, 3 piece bath and wet bar. Metal roof 2022 and double hung windows 2023, 200 amp service. Concrete drive as well as an extra driveway for additional parking. Located close to golf courses, shopping, restaurants, The Pinery Provincial Park, Lake Huron & Grand Bend as well as commuting distance to London & Sarnia. (id:39551)
71864 Sunview Ave Avenue
Dashwood, Ontario
NEXT LEVEL MODERN CONTEMPORARY STUNNER W/ LAKEVIEW ROOFTOP LIVING W/ OUTDOOR KITCHEN | WATER & SUNSET VIEWS AS GOOD AS LAKEFONT | 80 MTRS FROM LAKE HURON SHORELINE | 200 MTRS TO SANDY BEACH | 3 BED ULTRA-MODERN HOME + IN-LAW SUITE POTENTAIL (FOR INCOME) ABOVE DETACHED GARAGE | WOW X 10 JUST 5 MIN TO GRAND BEND AMENITIES! This is a show-stopping deal in superb Grand Bend area lakeside subdivision! FROM THE TOP DOWN: The incredible rooftop terrace provides epic views of Lake Huron Sunsets from a perfect angle, providing nearly 800 sq ft of outdoor rooftop living space w/ a kitchenette & electrical service for a spa kit + it's engineered to hold the weight of a 12 person hot tub! Heading back down to the 2nd story via the 4 season enclosed stairwell & the breathtaking custom open back stairs, you'll find a spacious lakeview family room w/ balcony + 2 bedrooms & a 4 pc bath finished to the nines w/ a tiled drop-in tub & premium fixtures. Then, via more open back stairs to the main level, you'll find a an open-concept living/kitchen area w/ a chef's style kitchen loaded w/ premium JennAir cabinet ready appliances & a top of the line gas stove & range hood. This floor also provides a quintessential main level master w/ walk-in closet, a stellar full bath w/ a tile & glass shower & again, premium fixtures, laundry service, & it all sits overtop of in-floor radiant hot water gas fueled heat supplemented by a forced air gas furnace that also runs the central A/C. The 2023 construction on the heated slab provides an extremely efficient home. Fans of sustainable options in new construction & a lower carbon footprint will LOVE this unique offering overlooking the lake. And don't worry about space as the detached 2 car garage has you covered, especially w/ the 2nd level guest suite/workshop w/ separate entrance (unfinished, new owner left w/ lots of options). Garage is serviced w/ water to accommodate a 2nd dwelling in loft. Built in '23 & barely touched, this home is like NEW! (id:39551)
12 Pinebrook Court
London, Ontario
This impeccably maintained 2&2 bedroom ranch is located in the highly desirable neighbourhood of Masonville in London. This home is immaculate and has been well looked after. Truly move-in condition. The main level of this home has gleaming hardwood floors, California Shutters, crown moulding and sophisticated finishes. There is a formal living room just inside the front door, which is adjacent to roomy formal dining room. The rear of the home is a stunning open-concept design housing the kitchen, eating area and Great Room, making entertaining seamless. The Great Room is stunning and has a lofty coffered ceiling and floor-to-ceiling windows that overlook the well-manicured garden and patio. The kitchen is large with plenty of counter space, granite counters and generous storage that all opens to a lovely breakfast space for the whole family overlooking the yard. There are two four-piece bathrooms on the main level that have both seen new granite countertops, new fixtures and flooring. The main level bedrooms are large with the Primary enjoying a 4pc ensuite. The lower level has been professionally finished with laminate floors, quality carpet, large windows and a cozy gas fireplace in the family room. There are two additional bedrooms on this level, easy to convert one into an office. The lower level boasts a modern 3pc bathroom as well. There is no limit to the extra storage you will find on this level. This is a beautifully landscaped property, with a fully fenced and lush private yard. There is a generous flagstone patio and a custom-designed shed for outdoor storage. The garage can accommodate more than cars, with overhead shelving and storage cupboards. (id:39551)
139 Sunpoint Crescent
Waterloo, Ontario
Welcome home! This beautiful family home is located in a desirable neighborhood close to schools, parks, shopping and all the amenities. The home features 1700 sq.ft. with a finished basement, 3 bedrooms, 2.5 baths all on a large pie shaped lot. The main floor is warm and inviting with a spacious family room, dining room, two piece powder room, main floor laundry and updated eat-in kitchen. The kitchen is complete with stainless steel appliances, tiled backsplash, granite counter tops and plenty of cabinet storage. The breakfast area leads out to the large private and fully fenced lot complete with two decks, play center, landscaping lot with no backyard neighbors. The second floor boast a large spacious primary bedroom with walk-in closet, two more bedrooms and a 4 piece main bath. Make the basement your relaxing area with a spacious rec room for entertaining, separate office or gym area and 3 piece bathroom. Plenty of storage found on this level as well. The home has been well maintained and upgraded. Kitchen reno 2015, furnace 2013, a/c 2013, water softener 2020, flooring 2022, carpets 2021, lower deck 2021, windows 2021, aggregate driveway 2016. (id:39551)
36 Laughland Lane Lane
Guelph, Ontario
Incredibly well-maintained Freehold Townhome located in Guelph's most sought-after neighbourhood in the south end! This 3 bedroom, 2.5 bathroom freehold townhouse offers open living space, a fresh coat of paint, newly installed vinyl plank flooring & new carpet! The main floor open-concept kitchen, offers a large two-tier island, with ample counter and cabinet space. The combined living and dining area features brand new vinyl plank flooring, with a view and access to your spacious backyard with patio! Access to the garage and a 2 piece powder room round out the main floor. Moving upstairs past the Oak railings you will find a large primary bedroom with ensuite and walk-in closet. An additional bathroom and 2 great-sized bedrooms round out the upstairs. The open unfinished basement offers unlimited possibilities with a large window, bathroom rough-in, and laundry. The house comes equipped with 3-zone climate control (thermostat on each level). A truly excellent property in an incredible location close to schools, grocery, banks, restaurants, shops, and movie theatre. (id:39551)
What's Your House Worth?
For a FREE, no obligation, online evaluation of your property, just answer a few quick questions
Looking to Buy?
Whether you’re a first time buyer, looking to upsize or downsize, or are a seasoned investor, having access to the newest listings can mean finding that perfect property before others.
Just answer a few quick questions to be notified of listings meeting your requirements.
Meet our Agents








Find Us
We are located at 45 Talbot St W, Aylmer ON, N5H 1J6
Contact Us
Fill out the following form to send us a message.
