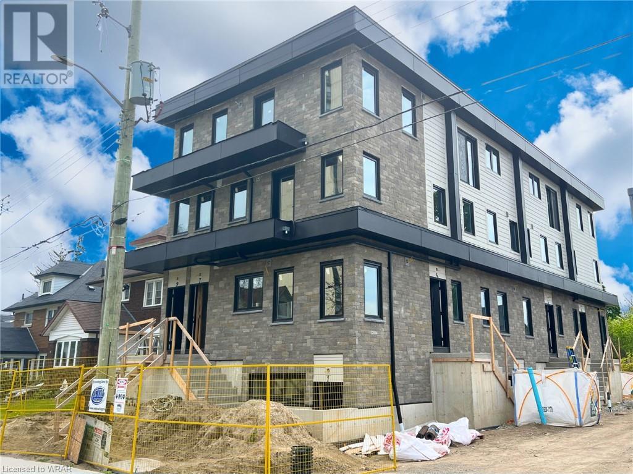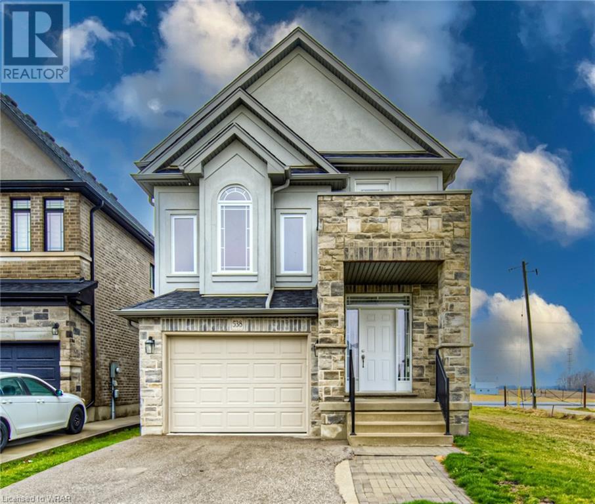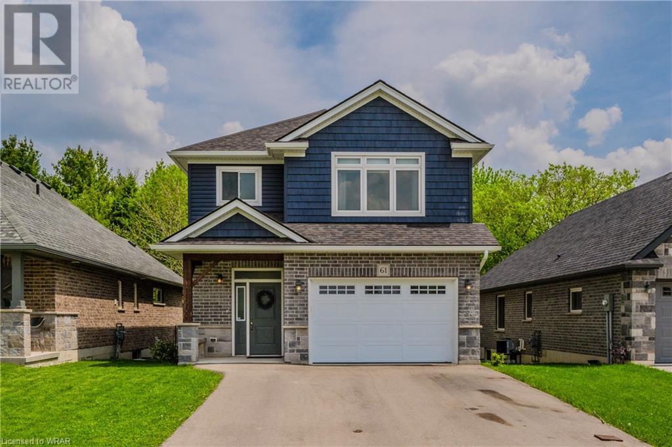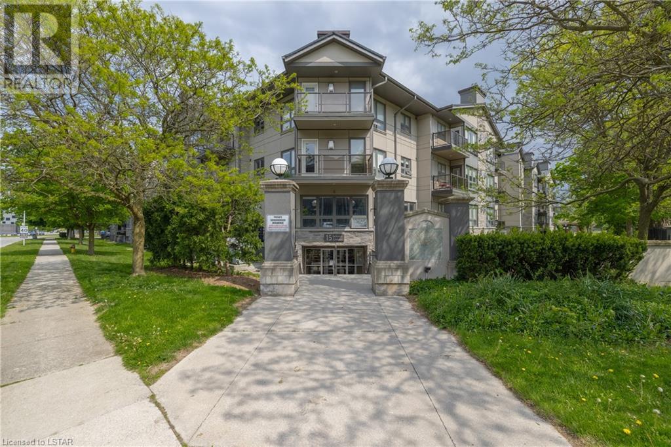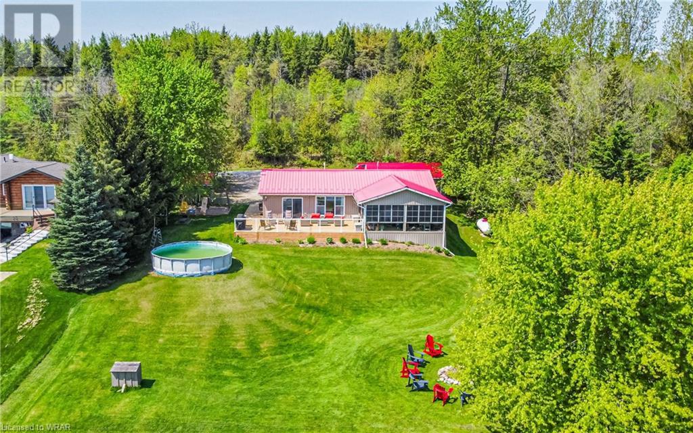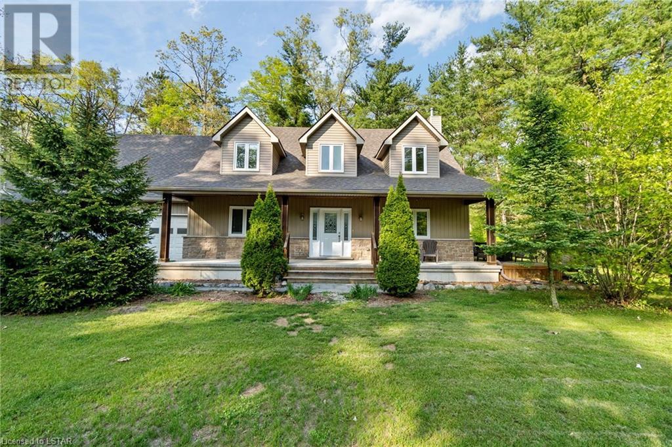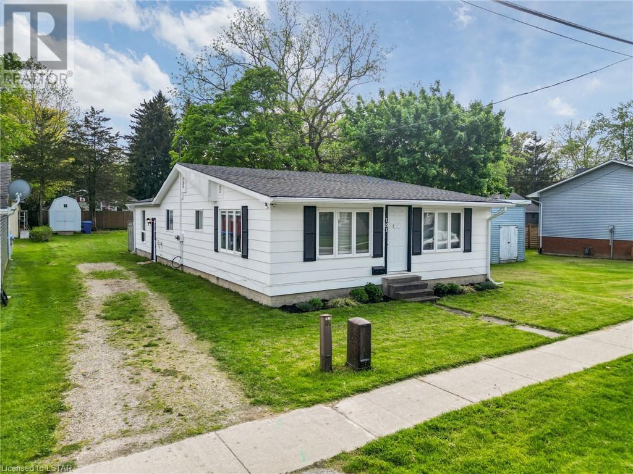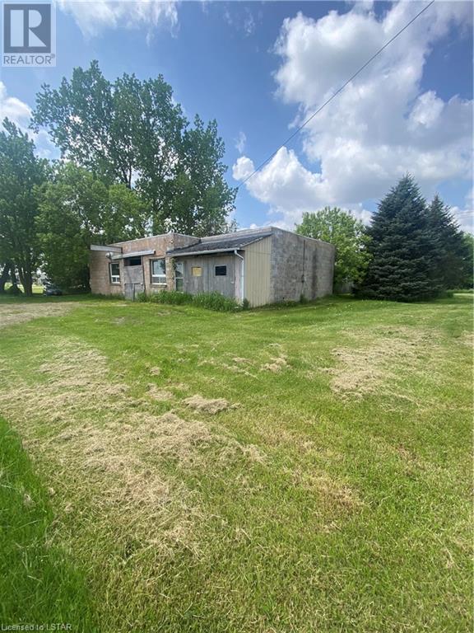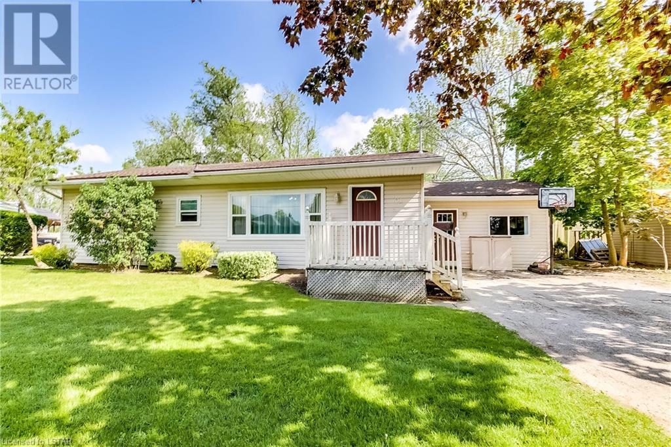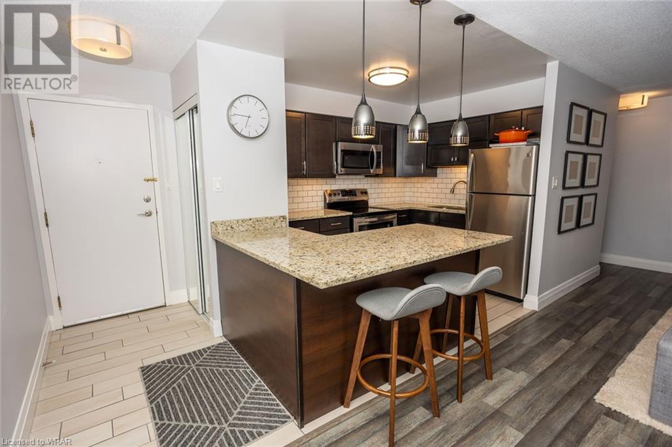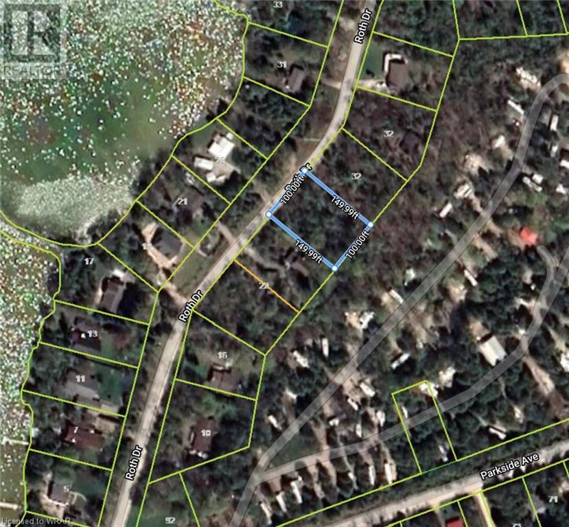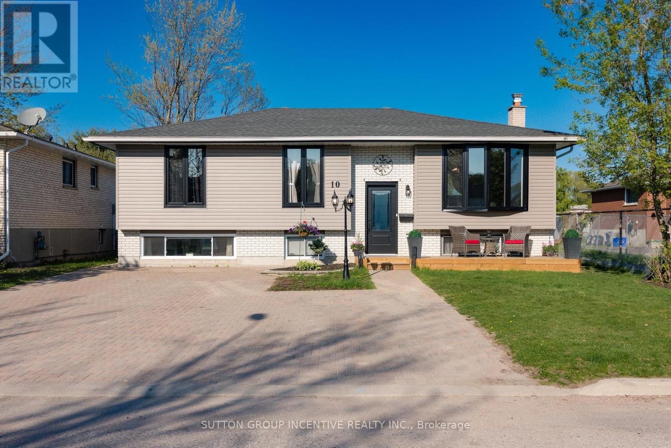Listings
17 Peter Street Unit# 3
Kitchener, Ontario
Welcome to the EPITOME OF CONTEMPORARY LIVING in the VIBRANT HEART OF KITCHENER! Nestled in a prime location, this upcoming condominium offers a unique blend of modern design and opulent finishes, presenting AN UNMISSABLE OPPORTUNITY FOR BOTH FIRST-TIME BUYERS AND SAVVY INVESTORS ALIKE. Experience spacious and well-designed living spaces, perfect for relaxation and entertainment with 1 & 2 bedroom floor plans to choose from. Enjoy the ULTIMATE CONVENIENCE with the luxury of in-suite laundry facilities. Immerse yourself in the ART OF CULINARY EXCELLENCE with a STUNNING KITCHEN ADORNED WITH SLEEK QUARTZ COUNTERTOPS and state-of-the-art stainless steel appliances. Your comfort is our priority – each unit comes with the convenience of a dedicated parking space. Stay connected with SEAMLESS TRANSPORTATION OPTIONS of the transit hub, Go Train & the LRT right at your doorstep. EMBRACE THE VIBRANT CITY LIFE, with the heart of downtown Kitchener just a leisurely stroll away. Discover the charm of local attractions, from the serene Victoria Park to the bustling Kitchener’s Farmers Market. Experience the CONVENIENCE OF TOP-NOTCH SCHOOLS, boutique shopping, and exquisite dining options right in your neighborhood. IMMERSE YOURSELF IN INNOVATION AND PROGRESS, being in close proximity to major tech companies such as Communitech, Google, D2L, and Catalyst. Don't miss your chance to be a part of this EXTRAORDINARY LIVING EXPERIENCE. Contact us today to secure your place in the future of Kitchener's modern luxury living. Welcome Home Construction offers 20 years of building experience, being a fully licensed Tarion Builder and offers a full package approach including financing. (id:39551)
538 Gristmill Street
Waterloo, Ontario
WELCOME TO YOUR NEW HOME IN THE ESTEEMED CARRIAGE CROSSING COMMUNITY! This residence has undergone meticulous updates and awaits your presence to relish its charms. Every aspect has been meticulously attended to, creating a carpet free layout, with coordinating vinyl plank flooring in the living spaces, kitchen, and bedrooms, complemented by tastefully tiled floors in the foyers, bathrooms, and laundry room. As dusk falls, retreat to your fully enclosed rear yard, complete with an expansive patio and a quaint shed. Natural light floods the home, courtesy of generously sized windows throughout, including those in the basement. The main floor encompasses a cozy living room adorned with a gas fireplace, a separate dining area, and a modernized kitchen featuring a movable island and quartz countertops. A spacious foyer, powder room, and access to the garage complete this level. Ascend to the upper floor to discover a family room boasting soaring 11-foot ceilings and expansive windows. The primary bedroom beckons with its walk-in closet, luminous transom window, and a remodeled modern white 4pc ensuite bathroom. 2 additional bedrooms, another 5pc bathroom, and a charming front balcony complete this level. The lower level has been tastefully finished to include a capacious rec room, a 4th bedroom, a 3pc bathroom, cold room, and ample under-the-stairs storage. The well-appointed laundry room features a folding table and stackable washer and dryer. Conveniently situated, this residence offers easy access to trails, Grey Silo Golf, parks, restaurants, and shopping destinations such as St Jacobs Outlet Mall and Conestoga Mall. Schools, universities, and more are all within approximately a 10-minute drive. (id:39551)
61 Arena Drive Drive
Milverton, Ontario
WELCOME HOME TO THIS BEAUTIFUL 3 BEDROOM 3 BATH HOME. LOCATED IN THE GROWING COMMUNITY OF MILVERTON. BUILT IN 2019. LOVELY OPEN CONCEPT MAIN FLOOR PLAN. 9FT CEILINGS ON THE MAIN FLOOR. GRANITE COUNTERS IN KITCHEN AND ON OVERSIZED ISLAND. UPGRADED LIGHTING. UPGRADED LAMINATE THROUGHOUT MAIN LEVEL. WALKOUT FROM DINING AREA TO FENCED YARD WITH DECK. HOME BACKS ONTO WONDERFUL GREEN SPACE FOR PRIVACY. LARGE PRIMARY BEDROOM BEAUTIFUL ENSUITE. OTHER BEDROOMS BOTH VERY SPACIOUS. BASEMENT PARTIALLY FINISHED. ONE EXTRA OFFICE OR BEDROOM IN BASEMENT. 8 FT CEILINGS AND OVERSIZED WINDOWS IN BASEMENT AREA. GARAGE IS A 1.5 WITH OPENERS AND REMOTES. AMPLE PARKING IN FRONT OF HOME MIN. 4 IN DRIVEWAY. (id:39551)
15 Jacksway Crescent Unit# 314
London, Ontario
IDEAL CONDO LOCATION in NORTH London! This beautiful 2 bedroom 1 1/2 bathroom unit is just steps away from Masonville Mall, close to the University of Western Ontario, University Hospital, downtown and an array of amenities to cater to all your needs. This building is impeccably kept and maintained. Featuring a bright interior with laminate flooring, a gas fireplace in the living room, a large storage room, new kitchen cabinet doors (May’24) some new lighting and neutral colour walls that have been freshly painted (May ’24), this unit is both modern and functional. The good size primary bedroom offers two closets plus a 2-pc ensuite. Having a second bedroom and a main 4-pc bathroom is fantastic. The balcony provides a nice outdoor space to relax and read a book while enjoying a cup of coffee. On-site laundry room is on each level at no extra cost and a fitness facility is offered on the second floor of the building for your convenience. Don’t miss out on this great opportunity! (id:39551)
1012 Road 10 Road W
Conestogo Lake, Ontario
Welcome to 1012 Road 10 W on Conestogo Lake! Prepare to be impressed by this well maintained furnished (except a few items) 4 season waterfront cottage. With 5 bedrooms & 1 bathoom, there is plenty of room for family & friends to spend summers on the lake. Pulling up you will find a large driveway w/ ample parking, a heated single car detached garage & large storage shed - perfect for all the water toys. Stepping inside, there is a good sized updated kitchen w/ tile backsplash, stainless steel appliances (2020) & a large island w/ lots of storage. Off the kitchen is a bdrm w/ sliders to the new deck (2024). The living rm is spacious w/ plenty of seating, luxury vinyl (found throughout most of the cottage) & large windows giving you the perfect view of the lake. There are 2 more bdrms off the living rm & a 5 pc bath. Heading to the back of the cottage, there are 2 more great sized bdrms & an amazing sunroom! The windows in the sunroom (2019) span all 3 sides giving you incredible views of the water & the amazing property. This is the perfect place for your morning coffee or to relax at the end of the day & watch the beautiful sunsets. From the sunroom you can access the large deck w/ glass railing so no view is obstructed. There is also a gas bbq hookup & a generator (2019) - a feature that offers great peace of mind. Down at the water is a newer Wave Armour dock w/ lots of room for boats, sun tanning & ladder so you can swim. The lot is large w/ lots of room for lawn games, camping & enjoying the outdoors. The property also has an above ground pool, swing set, sandbox & large fire pit. Conestogo Lake is conveniently located close to Drayton, Listowel, Dorking & Elmira which have restaurants, grocery stores & shops. The lake has a campground, sailing club, snowmobile club, walking trails & the water is perfect for boating, waterskiing, sailing, swimming & more. With nothing to do but unpack your bags, this is the perfect peaceful escape that you won't want to leave! (id:39551)
8702 Goosemarsh Line
Grand Bend, Ontario
This beautiful home is perfectly located between Grand Bend and Port Franks. Welcome to 8702 Goosemarsh Line in this quiet neighborhood across from the Pinery Provincial Park. This stunning 2-story 3 bedroom, 3 bathroom, well-maintained home is move-in ready folks. This Spacious 2-story offers a total of 2800 finished square feet with over 500 additional square feet awaiting your personal touch. The open-concept kitchen enhances social interaction, natural light, and flexibility, redefining living experiences by merging kitchen, dining, and living spaces into one cohesive area. There are 2 bathrooms on the main floor along with the laundry room and an oversized master bedroom with an ensuite and walk-in closet. WOW. Upstairs you can find 2 additional bedrooms a three-piece bathroom and a loft overlooking the kitchen. The loft is a perfect spot to work from home, all I can say is the view is simply amazing. The basement has additional rooms mostly finished and ready for the new owners to add their own touch. This one-of-a-kind home also features an attached 2-car garage. The property consists of just over a half-acre with a little shack that could be made into a bunkie or outdoor bar and a nice sized additional finished detached shop. The detached shop on the property makes this property very unique as the use case for a shop like this can include a gym, man cave, play area, or automotive shop to tinker in. This property is worth the drive it checks all the boxes. (id:39551)
181 Emily St
Parkhill, Ontario
This practical 1-floor bungalow with 3 bedrooms and 2 bathrooms is perfect for retirees or a young family and is move-in ready. Welcome to 181 Emily Street in the growing town of Parkhill. This quiet town property is great for relaxing in your spacious backyard. This is a great location close to both an elementary school and the High school. This spacious bungalow offers over a total of 1590 finished square feet. This forever popular 1-floor bungalow offers a huge newly renovated rec room with a patio door to the back yard with lots of natural light. The open-concept kitchen enhances social interaction, natural light, and flexibility, redefining living experiences by merging kitchen, dining, and living spaces into one cohesive area. This nice-sized bungalow also has three bedrooms, not to mention a 2 piece bathroom, a nice-sized laundry room, and a huge 3 piece main bathroom. The house sits on just under .2 of an acre with a backyard just waiting for your own personal touch and landscape design. Parkhill is 15 minutes from some of the greatest beaches in Ontario, and close to London, Sarnia, and a quick trip to the border. Parkhill has a grocery store, Tim Hortons, Subway, Parkhill Dam with boat launch, a conservation area, campground, pickle ball courts, tennis courts, a community center, YMCA, Ballparks, hockey arena, automotive shop, Home Hardware, and a whole lot more. Take a drive to sought-after Parkhill Ontario and see this property for yourself before it's sold. (id:39551)
15515 Putnam Road
Springfield, Ontario
Discover the potential of 15531 Putnam Road in the charming Hamlet of Avon, Ontario. This large lot, spanning 0.918 acres, offers a blank canvas for your personal aspirations. Nestled in a serene setting, the current zoning is Hamlet Residential, while the property type is Commercial. A long-standing building and other accessory buildings currently sit on the property, providing a unique opportunity for redevelopment or renovation. Whether you envision a residential haven or a commercial venture, this lot holds endless possibilities. Embrace the chance to create something special in the heart of Avon. Avon is just minutes South of the 401. Located approximately 20 min to either Woodstock or London. Call today to book a private viewing. Please note - There are 2 address at 15531 Putnam Rd. Please reference pin #352820212 (id:39551)
47932 Talbot Line
Aylmer, Ontario
Welcome to your charming bungalow retreat in the heart of Aylmer! This delightful home offers a perfect blend of comfort, functionality, and natural beauty. As you step inside, you're greeted by a convenient mudroom, adjacent is a versatile office space, ideal for those who work remotely or need a designated area for productivity. Ascending a few steps, you'll find yourself in the heart of the home – an inviting open-concept layout comprising the living room, dining area, and kitchen. The living room, bathed in natural light, offers access to the front porch, where you can relax and enjoy your morning coffee or evening breeze. The well-appointed kitchen features convenient sliding doors leading to the expansive back deck. Step outside to discover a serene oasis with lush green grass, two sheds for additional storage, and picturesque views of the tranquil ravine, creating the perfect backdrop for outdoor gatherings and relaxation. Back inside, a discreet laundry closet adds practicality to everyday living. The home further boasts three cozy bedrooms, providing ample space for rest and relaxation, along with a pristine four-piece bathroom offering comfort and convenience for your family and guests. Located in a desirable neighborhood and surrounded by nature's beauty, this bungalow offers a rare opportunity to experience peaceful living without compromising on modern comforts. Don't miss your chance to make this haven your own! (id:39551)
275 Eiwo Court Unit# 309
Waterloo, Ontario
Welcome to 275 Eiwo Court! This 2 bedroom, 1 bath is over 939 square feet and perfect for a first time homebuyer or investor adding to their portfolio. Walk through the front door and into the open concept space. The modern kitchen has stainless steel appliances, a granite countertop and subway tile backsplash. The large peninsula island breakfast bar is the perfect spot for that morning cup of coffee! The bright living room has sliding glass doors leading to an open balcony. Head down the hall and into the extra large bedrooms. This unit was previously renovated from a 3 bedroom to a 2 bedroom layout , so the bedrooms are extra large! The primary bedroom is even large enough to house your own home office. Also found in this unit is a main 4 piece bathroom and a combo washer/dryer. The building offers additional coin operated washers and dryers in the common laundry room. Secured access to the building and one surface parking spot. Located in the Lexington neighbourhood, this home has easy access to University of Waterloo, Laurier University, HWY 85, Conestoga mall and Bechtel Park. (id:39551)
Lot 42 Roth Drive
South Bruce Peninsula, Ontario
Nestled within the picturesque beauty of the Bruce Peninsula, this residential lot offers an idyllic canvas for your dream home or cottage retreat. Situated in close proximity to Berford Lake, the property embodies the tranquility of lakeside living with the convenience of nearby amenities. As you approach the lot, you'll be greeted by a serene landscape adorned with mature trees, offering a natural privacy screen and a sense of seclusion. The lot has been partially cleared, providing the perfect balance between a wooded oasis and a spacious building site, allowing you to design your ideal living space harmoniously with the surrounding environment. With access to Berford Lake, outdoor enthusiasts will delight in the myriad of recreational opportunities just steps away from their doorstep. Whether it's fishing, kayaking, or simply lounging on the shore, the lake offers a sanctuary for relaxation and adventure alike. Conveniently located near Wiarton, residents of this property will enjoy easy access to charming town amenities, renowned beaches, and the breathtaking landscapes of Bruce Peninsula. Whether you seek the tranquility of nature or the excitement of local attractions, this residential lot offers the perfect balance of seclusion and convenience for your ideal lakeside lifestyle. (id:39551)
10 Knox Court
North Bay, Ontario
Welcome to 10 Knox Court, a beautiful property nestled on a peaceful cul du sac in a desirable neighborhood in North Bay. This 5 bedroom and 2 full bathroom home is completely move in ready with many improvements. The main floor is approx. 1230 sq ft. of living space with 3 bedrooms, bathroom and kitchen that adjoins to the sunroom that walksout to the backyard. The outdoor heated pool and hot tub make this backyard an entertainers dream. Updates to this home include new furnace (2023), New Front Windows (2024), Upgrade to Pool Deck (2023). Vinyl plank flooring installed throughout the main floor (2023), repaint entire home (2022), dishwasher and microwave (2024). The 20 X 15 workshop has been re-insulated, new drywall, new electric heat, and new fuse box (2022), the hot tub has been re-insulated (2023). The lower level has a large rec room with a gas fireplace, 2 bedrooms and a bathroom. This home is in a family-friendly neighbourhood that is close to schools, parks, shopping, and other amenities making it a desirable choice for those seeking both convenience and comfort. Dont miss the opportunity to make this property your new home. Schedule a viewing today and experience the charm and elegance of 10 Knox Court. (id:39551)
What's Your House Worth?
For a FREE, no obligation, online evaluation of your property, just answer a few quick questions
Looking to Buy?
Whether you’re a first time buyer, looking to upsize or downsize, or are a seasoned investor, having access to the newest listings can mean finding that perfect property before others.
Just answer a few quick questions to be notified of listings meeting your requirements.
Meet our Agents








Find Us
We are located at 45 Talbot St W, Aylmer ON, N5H 1J6
Contact Us
Fill out the following form to send us a message.
