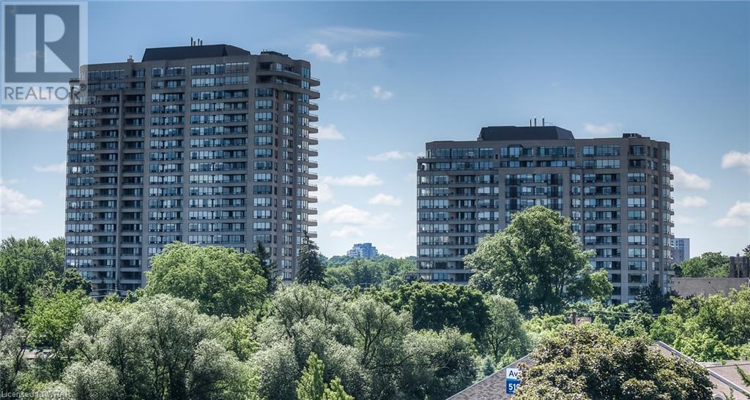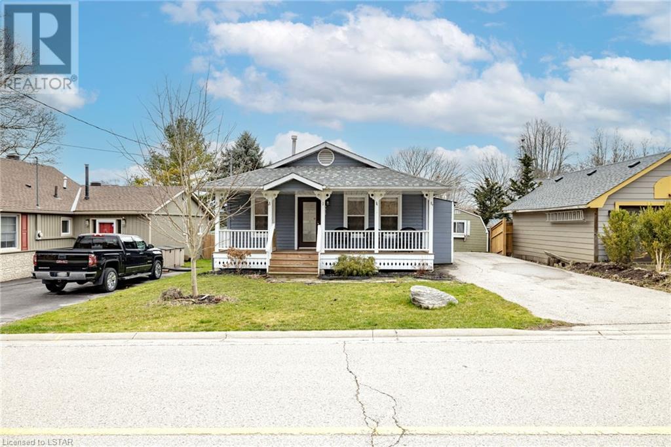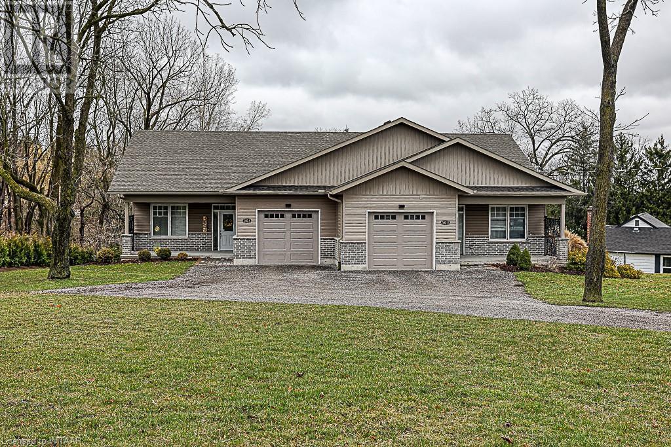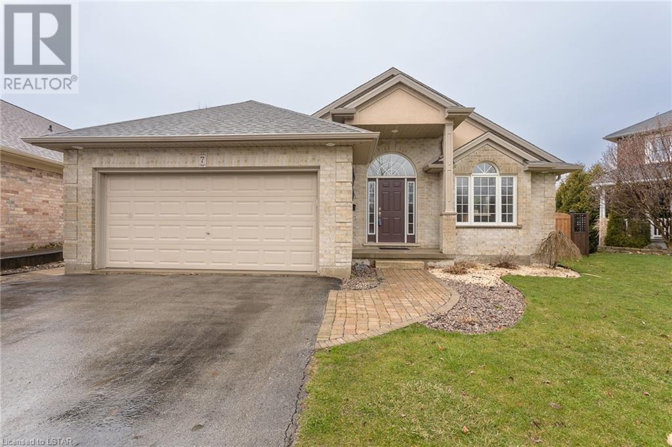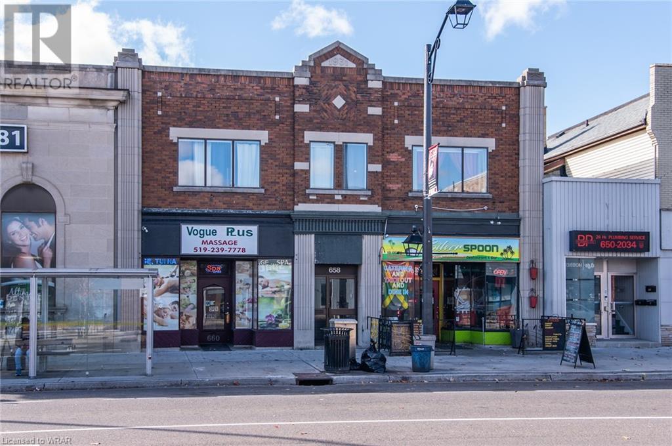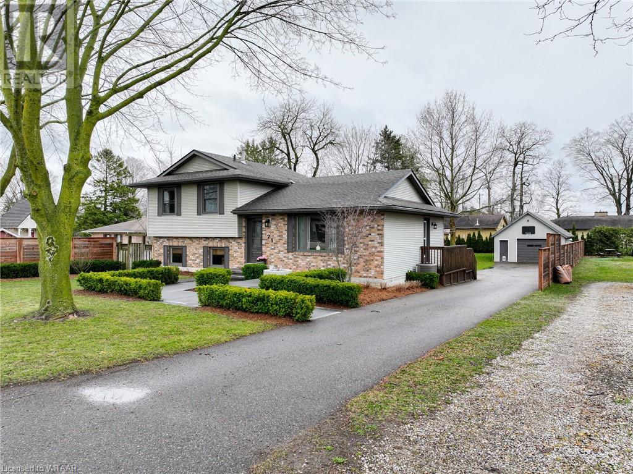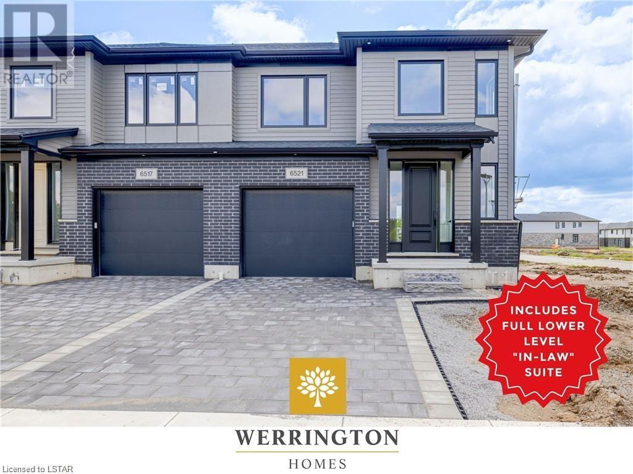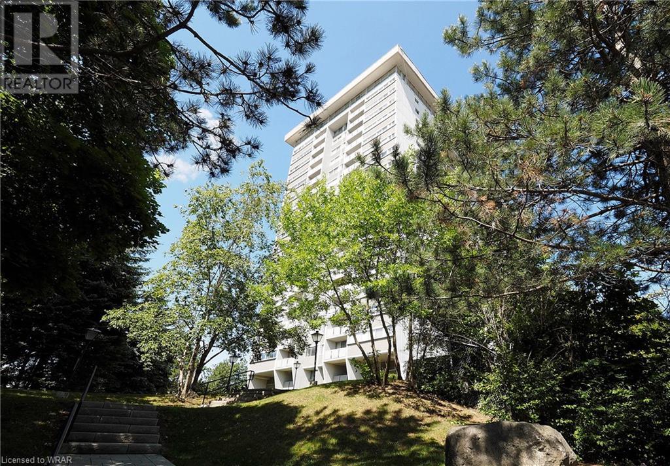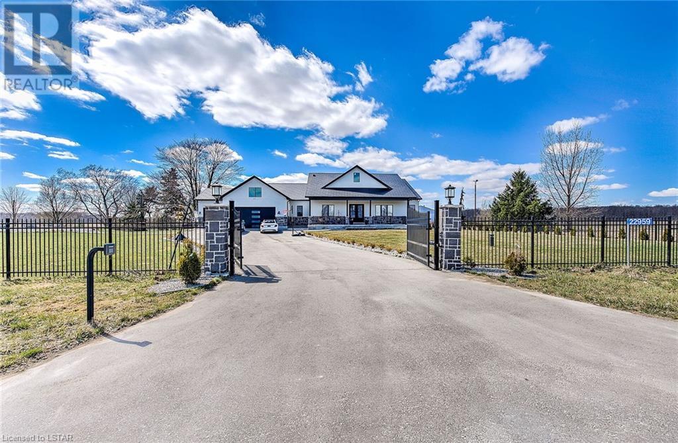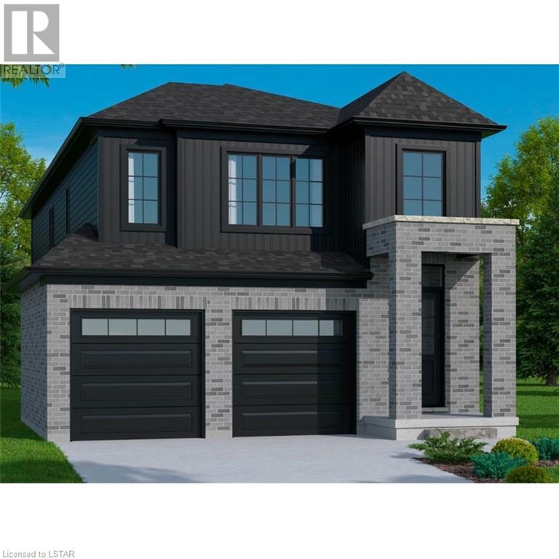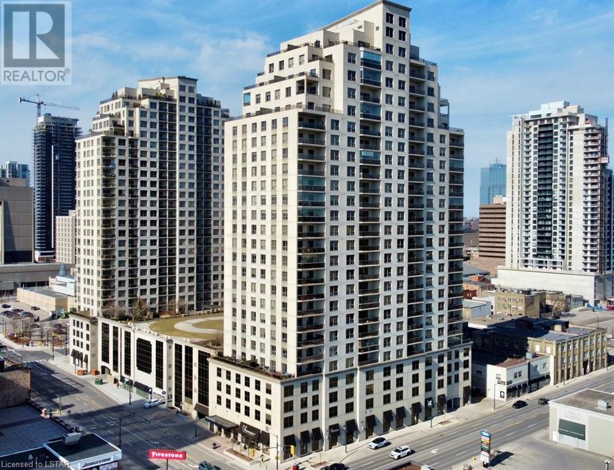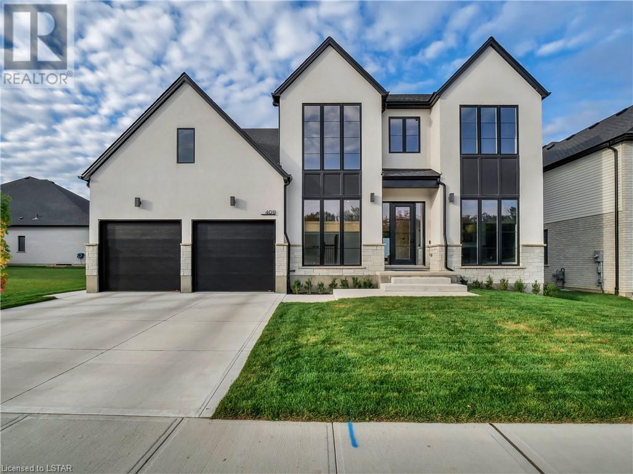Listings
4 Willow Street Unit# 1105
Waterloo, Ontario
Luxury living in the heart of the city with unobstructed views of Uptown Waterloo. This stunning, well maintained, 1700 square foot condo at the highly sought after Waterpark Place boasts 2 bedrooms, 2 full baths, 2 underground parking spots, locker, and an expansive wrap around balcony with beautiful sunset and city views. Step through the front door, through the front foyer and into the open concept living/family room, perfect for hosting company or enjoying family dinners. Separated by a fireplace, these conjoining rooms are spacious with several large windows providing amazing views and filling the space with natural light. Walkout from the living room to the private wrap around balcony and be amazed by the beauty of the Waterloo skyline. The adjacent upgraded custom kitchen is spacious and features stainless steel appliances, stainless steel double sink, granite countertops, range hood, stunning tile backsplash, and ample storage space. Down the hall, past one of the 4-piece bathrooms and laundry room, you will find the first of two good-sized bedrooms. Finishing off this unit is the large primary bedroom that boasts a walk-in closet with custom built-in wooden shelving and an updated 4-piece ensuite bathroom with a glass shower and soaker tub. Within the building, you will find many amenities including an indoor pool, sauna, gym, party rooms, and guest suites. Outside, there is plenty of guest parking, a patio, and you can take a walk down to the pond and relax in the gazebo on those hot summer days! Conveniently located within walking distance of Uptown Waterloo and the Transit system, this unit is close to shopping, restaurants, night life, parks, trails, highway access, and much more! (id:39551)
220 Harrison Place Place
Port Stanley, Ontario
Bright and sunny bungalow in the lovely town of Port Stanley. 3+2 bedrooms with an open concept main floor. Kitchen features walk in butlers pantry, island and a great space for entertaining. Vaulted ceilings in the livingroom and 10 foot patios doors (2021) with southern exposure provide an abundance of natural light. 3 bedrooms on the main floor and a 4 piece bathroom with heated floors. Walk out from the living room to the private deck. New North Star Windows and doors installed in in the last three years. Furnace and AC 2021. The basement is partially finished. The Rec room, 2 bedrooms and a two piece bath (roughed in for a shower) await your finishing touches. Enjoy the sound of the lake from the private deck or the covered front porch. Fencing has all been replaced. Located in the quiet Orchard Beach neighbourhood, 5 minute walk to Little Beach, 10 minute walk to shops and restaurants. Whether you're looking for year round or seasonal living, this may be the place for you. The furntiure is negotiable. The electric fireplace in the livingroom in as is condition. (id:39551)
392 Bell Street
Ingersoll, Ontario
Welcome to your investment jackpot! This isn't just any duplex – it's a DOUBLE delight, a rare blend of dual prospects! Picture yourself doubling your investment dollar, nestled in a purpose-built bungalow-style side-by-side duplex. Each unit, a mirror image of the other, offers generous attached garages with garage door openers & inside entry – convenience at its finest! Built just 3.5 years ago, these gems boast a long list of extras. Think 9-ft ceilings, central vacs, and primary bedrooms with large en-suites & walk-in closets. And let's not forget about the owned on-demand water heaters, saving you from rental equipment headaches. It’s double the savings! Set on a sprawling lot just under half an acre, the landscaped, treed setting must be experienced to be appreciated. Imagine the joy of morning coffee on your private front porch or entertaining on the spacious decks overlooking a scenic ravine/creek. Thoughtfully designed for main-floor living, each unit features an open-concept plan, has newer appliance package in well appointed kitchen, main floor laundry, pot lights & is carpet-free – just right for modern living. With 2 large bedrooms, 2 baths, 1400+/- sq ft main floor in each unit, it’s double the space and double the style! But wait, there's more! Each unit has an added bonus – undeveloped walk-out basements with endless possibilities to finish for your intended use! Need a mortgage helper? Consider an in-law suite or Airbnb – the separate entries make it a breeze. Use them as secure storage, or expand on living space by finishing both basements! And let's talk location – conveniently close to every amenity. Commuters: 401 is just minutes away. Woodstock is a mere 10-minute drive. It's the ultimate multi-gen solution and perfect for savvy investors seeking a rent-control exempt property. So why wait? Double down on your investment dreams today! This is more than just a property – it's a chance to secure your financial future. (id:39551)
7 Kopic Court
St. Thomas, Ontario
Custom built Hayhoe home in a quiet crescent is waiting for you. This spacious 4lvl split will not disappoint with its abundance of family space. Main floor is open concept kitchen living room with a bright open foyer. The kitchen enjoys granite counters and loads of cupboard. The second level contains 3 bright bedrooms, a full bath, and a 3pc ensuite. From the kitchen you will notice patio doors stepping out to patio and fenced in yard. Another way to access the yard is from the patio doors off the family room on the lower level. There is also a convenient 4th bedroom and a 4pc bath along with a beautiful laundry room. Its not over yet. There is also a recroom and a huge utility room on the 4th level. No shortage of space here. The fenced in yard also will excite you, being fully fenced and more than one entertaining area, on stone patio or under the pergola. The large double garage and double drive allow for loads of parking. Make sure to take a look and call it home. (id:39551)
660 E King Street East Street E
Cambridge, Ontario
Fantastic investment opportunity in the heart of Preston. A well-maintained mixed-use building with quality, long term residential and commercial tenants make this a true turn-key future. Current cap rate approx 5.6% with a market rate closer to 8% after future tenant turnover. With 4 residential units and 2 commercial, this building offers a good mix of income streams with great upside potential. 2 - two bedroom units and 2 - one bedroom units on the upper levels. Main floor commercial with great street exposure and long-term leases. Potential for additional storage income. Parking for 3 vehicles out back. Schedule a viewing today! (id:39551)
71 North Street W
Otterville, Ontario
If you are looking for a family home with nearly every update on a quiet street, this home is it! Within walking distance to 'The Falls' and downtown, this home is perfect for small village life. With many updates including Roof (2019), Central Air (2019), Professional Landscaping with stone fire pit and concrete patios and walkways (2019), 16x24 heated shop/mancave (2020), and Stainless Steel Fridge and Dishwasher (2023), a property with mature trees, oversized lot and fencing (2019). Throughout the home is new flooring, paint, kitchen cupboards, counter top and much more, this home is ready for your family to move in! This is certainly worth the look with its three bedrooms and four piece bathroom on the 2nd level, large rec room on the lower level with another bedroom and laundry/bathroom, and an even larger rec room in the basement with a storage room. This is the perfect place to call home. (id:39551)
6521 Royal Magnolia Avenue
London, Ontario
Families come in all shapes and sizes, & all of them will love the space & layout of this fully loaded Werrington Homes semi-detached Kingston model home in London’s growing southwest-end Magnolia Fields neighbourhood. The main floor plan offers a bright open concept living space thanks to additional side windows & lots of pot lights, with open sight lines between the living room, kitchen, & dining area that make it easy for people to mingle & conversations to flow. Family & guests can gather around a focal living room fireplace, while dinner finishes in a thoroughly modern kitchen anchored by a large island & additional seating. In addition to the premium stainless appliance package, you’ll also enjoy the sleek quartz counters accompanied by lots of storage in premium cabinets with soft close hardware. Upstairs three nicely-sized bedrooms await, each with their own walk-in closet. The primary also has a spa-worthy 5 piece ensuite complete with soaker tub, walk-in shower, & dual vanity. There’s a fully equipped laundry room on this level with bonus additional overhead cabinets & counter, plus a nicely appointed 4 piece main bath. If you’ve been looking for a potential standalone suite for teens or in-laws, this home offers a bright, fully finished lower level with raised ceilings & exterior side door access. Complete with a full kitchen, 4 piece bath & laundry room, this is a great opportunity for multi-generational living in a brand-new build completed to the same calibre as the rest of the home. All told, there is almost 3,000 sq feet of living space situated on an oversized 44 x 114 ft corner lot. Enjoy other bonuses: engineered hardwood on the main, luxury vinyl plank in the basement, over 50 pot lights, paver stone drive & included Energy Star certification. Magnolia Fields is a growing, in-demand community close to key amenities, parks & trails, all with easy access to the 401 and 402. Come bring your family to check out this home: There’s room for everyone! (id:39551)
375 King Street N Unit# 1105
Waterloo, Ontario
COLUMBIA PLACE! 1,175 square foot corner unit condominium. Originally a 3-bedroom unit, converted to 2 bedrooms, allows for a spacious 2nd bedroom or den/office. Master with 2 piece ensuite. Bright kitchen with island/breakfast bar, stainless steel double-door fridge, stove & dishwasher. Carpet-free with in-suite laundry, two linen closets & ample storage. All inclusive condominium fee includes heat, central air, hydro, water, amenities, parking, storage locker and maintenance. On site facilities include: indoor pool, sauna, games room, library, full woodworking shop, hobby room, exercise room with equipment and running track, billiards / party room and car wash! Excellent location close to universities and convenient to Conestoga Mall and expressway (id:39551)
22959 Denfield Road
Ilderton, Ontario
Nestled on a fully fenced 1.021-acre lot with 8 wired security cameras around the property, this 2 years young high-end, custom-built bungalow boasts over 6200 sqft of finished space. The main floor features 4 spacious bedrooms, 5 bathrooms, 2 sitting areas, a large kitchen with dining area & walk-in pantry, mudroom, & laundry. Solid 8’ high double doors on entry, 8' high doors, quality hardwood floors throughout main floor, and large windows with electrically controlled high-end blinds create a spacious atmosphere, complemented by high ceilings ranging from 10 to 11 ft. The approximately 1000 sqft, 3-car garage is equipped with a 220V EV plug. The expansive kitchen is adorned with high-quality millwork, custom cabinetry, premium appliances, 10ft island – a culinary haven perfect for hosting parties. The 3 generously sized bedrooms include two with ensuite bathrooms, while the spacious primary suite features heated floors in the 5pc ensuite, and a walk-in closet fit for royalty. A breathtaking powder room with a ceiling-high mirror welcomes guests, while the spacious mudroom and laundry offer high-quality millwork and ample storage space. The basement a fully equipped gym & a theatre that boasts soundproofing and a state-of-the-art 7.2 surround sound system for the ultimate cinematic experience. Outside, you'll find a 40 x 8 front covered porch providing a serene spot to enjoy sunrise views. A 12x20 back covered porch features a beautifully designed gas fireplace with steps that lead to a 36x20 patio for future covered gazebo and pool house. The meticulously landscaped grounds include a hilltop fire pit. The property is equipped with solar panels generating 13.44KW of hydro energy. Conveniently located just 10 minutes north of London Hyde Park, providing easy access to urban amenities while offering privacy and seclusion. For more pictures and 3D walkthrough please check virtual tour and matter port. (id:39551)
Lot 1 Paulpeel Avenue
London, Ontario
Introducing Copperfield 7 by Banman Developments – an exclusive collection of seven detached single-family residences featuring four meticulously designed floor plans and constructed with exquisite finishes and enduring aesthetics. The Sedona model encompasses 2,271 sqft of highly functional living space, boasting engineered hardwood flooring, quartz countertops, and bespoke kitchens with cabinetry from GCW. With a focus on delivering exceptional value and contemporary design, Copperfield 7 offers a compelling proposition in today's real estate market. Step into the open-concept kitchen with a walk-in pantry, and explore the four spacious bedrooms and 2.5 bathrooms, including the impressive master suite with a walk-in closet and a generously-sized ensuite featuring dual vanities and a tiled glass shower. Nestled in the sought-after and convenient Copperfield neighbourhood in London's south end, these homes are strategically located near schools, major retailers, the newly built Costco, and provide quick access to the 401 and 402 highways in under 5 minutes. Each residence is thoughtfully finished with concrete driveways, sodded yards, optional finished basements, and the availability of premium end lots. Don't miss the opportunity to explore this rare offering – contact us today to learn more and receive a detailed buyer's package. Completions approximately 6-8 months. Homes to be built. Other models available, starting at $739K. Taxes to be assessed. (id:39551)
330 Ridout Street N Unit# 1910
London, Ontario
Introducing an Exceptional Downtown Living Experience at Renaissance II! Discover the epitome of modern urban living in this 19th-floor condo located at the heart of downtown London. This 1-bedroom 1-den unit offers a spacious layout encompassing 964sqft of luxurious open-concept living space. The North-facing balcony provides great views of the Thames River, the Baseball field, and the vibrant Covent Garden Market, offering a picturesque backdrop for your daily life. The generously sized den, measuring 11’6” x 10’5”, presents versatile opportunities, whether utilized as a home office or a comfortable guest bedroom. This well designed condo features high-end stainless steel appliances complemented by sleek stone countertops, elevating the kitchen to both a functional and stylish focal point of the home. Enjoy the convenience of in-suite laundry and a wide underground parking spot, ensuring hassle-free living. Indulge in the luxurious amenities Renaissance II has to offer, including a large professional exercise center equipped with plasma TVs, a massive party area with a pool table, and a professional theatre room for entertainment enthusiasts. Step outside to the outdoor terraces, where you'll find a gas fireplace, BBQs, and an abundance of patio furniture, perfect for relaxation and socializing. With a condo fee of $405.27, which includes heat, cooling (A/C), and building insurance/maintenance, a majority of your monthly utilities are covered, providing added convenience and peace of mind. Within walking distance to an array of amenities including restaurants, shopping venues, the Budweiser Gardens, the Grand Theatre, Via Rail, and the Thames River, Renaissance II offers unparalleled convenience and accessibility. Don’t miss out on this rare opportunity to elevate your lifestyle at Renaissance II. Schedule a showing today and experience the height of downtown living firsthand! (id:39551)
4011 Campbell Street N
London, Ontario
Welcome to The Heathwoods of Lambeth, an executive custom-built home by Royal Oak Homes. This home is situated on a 60' x 181' premium lookout lot backing onto a serene pond and scenic trail. Timeless interior with the finest craftsmanship and premium finishes, seamless blend of accent woods and glass panels. The interior spaces are thoughtfully designed, boasting generously sized principal rooms that seamlessly flow into an open-concept layout. The living room exudes warmth with electric linear fireplace, 10ft high ceilings, 8’ high doors and pot lights. The living room, combined with the kitchen, is an entertainer’s delight featuring wall-to-wall windows with motorized window coverings that fill the space with natural light. The gourmet kitchen equipped with top-tier Jennair Appliances, oversized centre island with seating, quartz countertops with full backsplash, custom cabinetry and hidden walk-in pantry that offers plenty of shelving space for storage ensuring a seamless cooking and entertaining experience. The master suite features walk-in closet and spa-like ensuite bathroom which includes a free standing bathtub, curbless tile and glass shower and custom dual vanity. Three additional bedrooms provide ample space for bigger families, guests, or storage along with main 5-piece bathroom. Laundry room is conveniently located on the upper floor. The backyard allows for seamless connection between indoor and outdoor spaces with a large 26' x 16' rear deck, green space and privacy. Three-car tandem garage including storage room and easily accessed mudroom complete with closet. A very spacious basement gives the potential for a significant amount of additional living space and storage. Enjoy the tranquility and natural beauty of the surrounding while still being in close proximity to excellent schools, parks, shopping centres and convenient access to major transportation routes. Book your private showing today. (id:39551)
What's Your House Worth?
For a FREE, no obligation, online evaluation of your property, just answer a few quick questions
Looking to Buy?
Whether you’re a first time buyer, looking to upsize or downsize, or are a seasoned investor, having access to the newest listings can mean finding that perfect property before others.
Just answer a few quick questions to be notified of listings meeting your requirements.
Meet our Agents








Find Us
We are located at 45 Talbot St W, Aylmer ON, N5H 1J6
Contact Us
Fill out the following form to send us a message.
