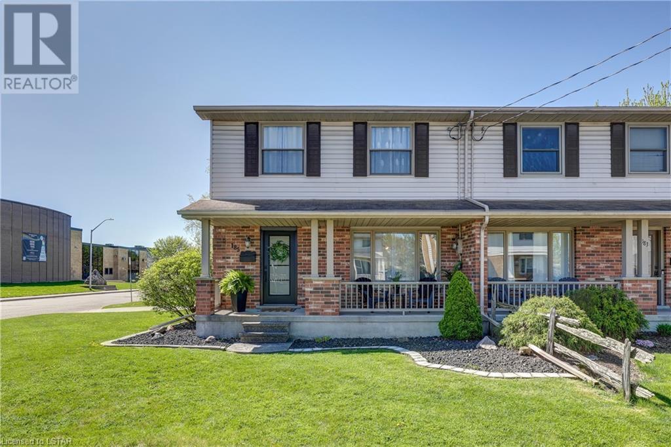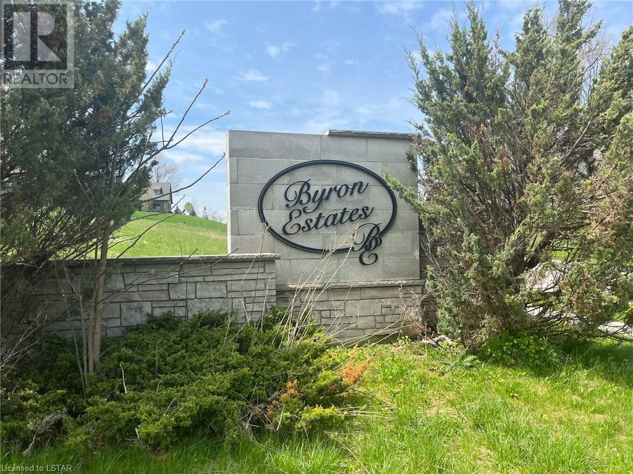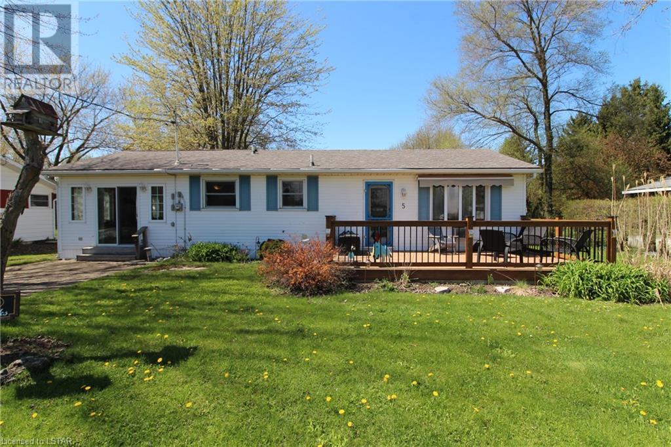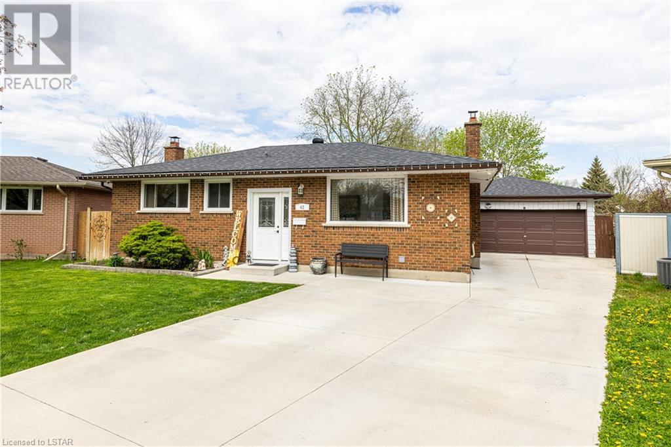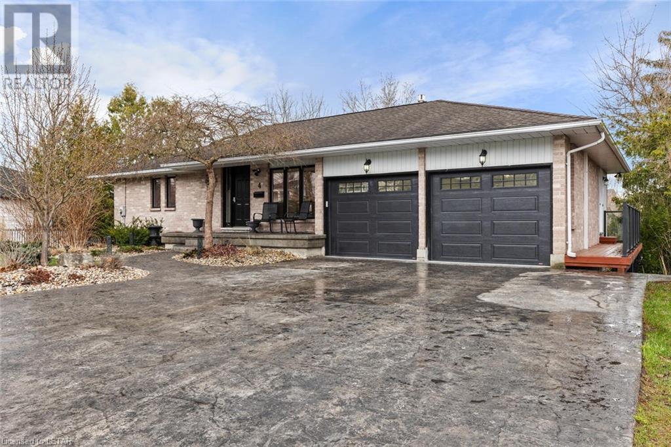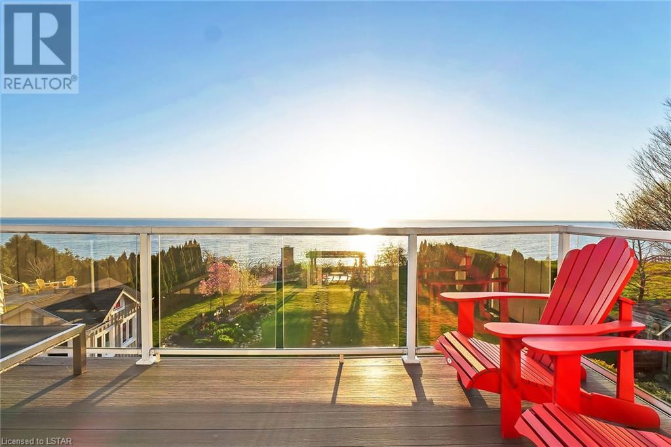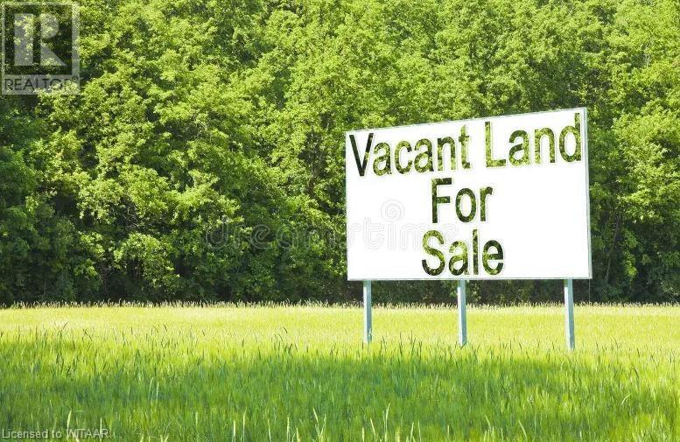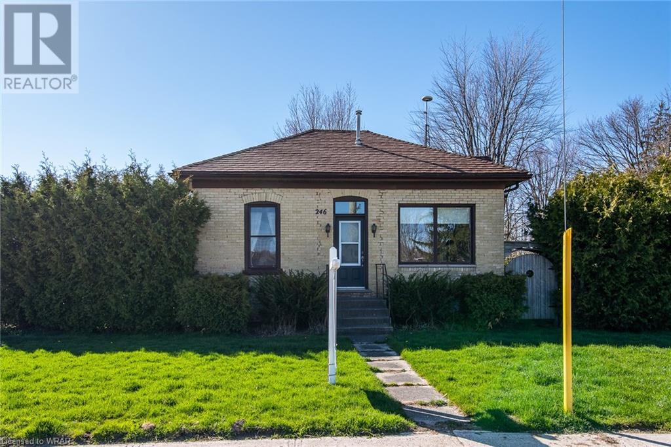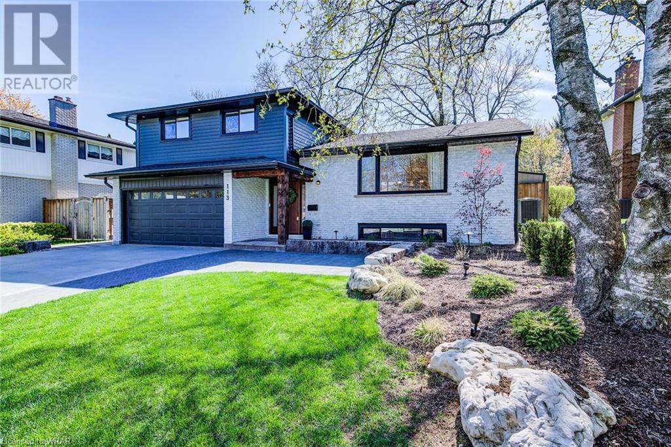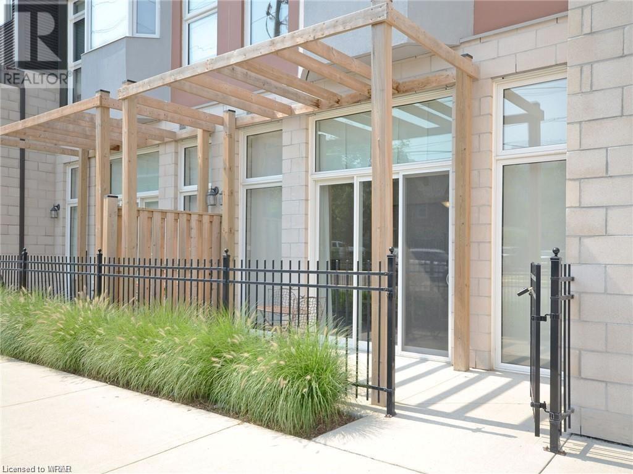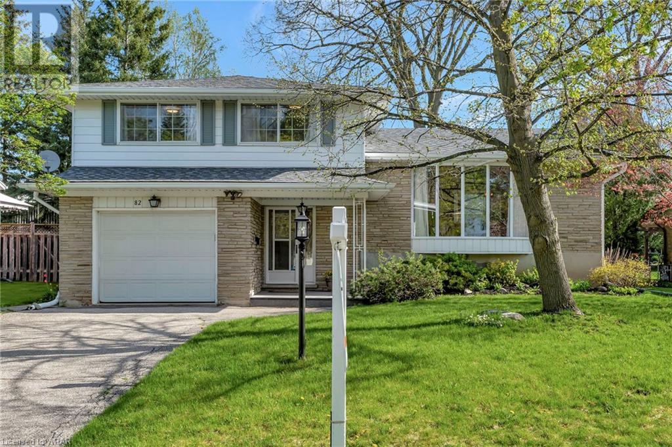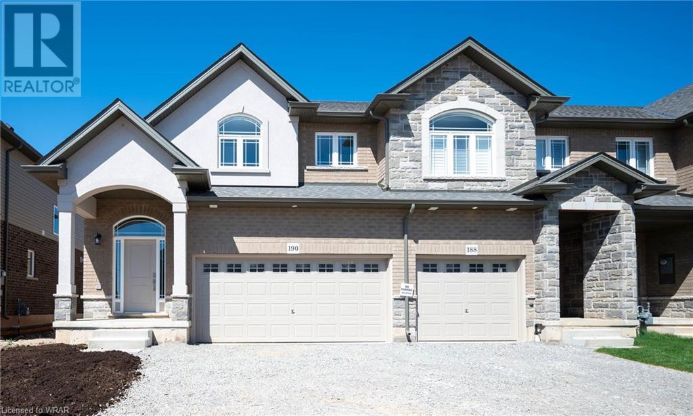Listings
185 Chestnut Street
St. Thomas, Ontario
Welcome to this stunning 3-bedroom, 2-bathroom semi-detached home, conveniently located within walking distance to High Street Rec complex, Elgin Centre, shopping,& schools. As you approach, the covered front porch beckons, offering a warm welcome. Parking for 3 vehicles is available on the stamped concrete driveway, conveniently situated on High Street. Step inside to discover a tastefully decorated main floor adorned with feature walls & neutral paint choices. The eat-in kitchen is perfect for entertaining, boasting patio doors that lead to the backyard oasis. Here, you'll find a fully fenced yard with a stamped concrete patio (2023), beautiful landscaping & a large shed for storing outdoor essentials. It's an ideal spot for pets & children to play. The gorgeous living room offers ample space for the whole family to gather, making it the perfect setting for movie nights or cozy evenings in. Upstairs, the second floor features three generous bedrooms, including a primary suite complete with a cheater 4-piece ensuite. Descend to the lower level, where you'll find a spacious family room, currently utilized as a bedroom. Additionally, the basement offers ample storage space & a convenient laundry room. This home comes with several desirable features, including a furnace & shingles replaced in 2019, central air conditioning, an owned hot water tank, a sump pump, and appliances are included. With its tasteful decor, convenient location, this home is truly a pleasure to show! (id:39551)
987 Cherrygrove Drive
London, Ontario
Rare opportunity to buy a premium lot on one of London’s most prestigious streets, in the exclusive enclave of Byron Estates. This lot is 1.284 acres in size. Build your dream home here. Call your Realtor for further information about uses and zoning. Gas, water and electricity are at lot line. Municipal sanitary sewer line is on the lot. Close to all amenities including Springbank Park. (id:39551)
71207 Finnigan Road
Bluewater (Munic), Ontario
This 3 bedroom year round home is located just north of Grand Bend in the Highlands I subdivision. Features some of the best sandy beaches in Huron County and it is only a short walk from the home to enjoy Lake Huron and those world class sunsets. You can also walk to Grand Bend along the beach, looking for beach glass or just enjoying the scenery. There is a spacious 16'x 12' wooden front deck with a roll out awning, and a private 24'x16' lakeside deck out back, overlooking the 24'x 8' storage shed. There is lots of room for parking up to 4 cars on the interlocking brick driveway. The lake home features 2 free standing gas fireplaces, a bright spacious family room with 2 sliding doors, 2 bay windows and a cathedral ceiling. The 4 piece bathroom was just updated 2 years ago with laminate floors and pine accent walls. The home is fully furnished except for 2 wicker chairs and personal pictures, so it is move in ready. There are 2 window air conditioners to keep you cool this summer and the septic was just pumped in 2023, plus the gas Hot Water Tank is fairly new, so you have less to worry about and more time at the lake. (id:39551)
42 Kipling Court
London, Ontario
Welcome to your bungalow retreat! There are so many beautiful aspects of this home to call your own. The renovated kitchen with quartz countertops, stainless steel appliances, prep island, and timeless backsplash all take part of a bright and functional space. The main floor showcases 3 bedrooms with an updated bathroom, as well as hardwood flooring throughout that is neutral and warm. The large front window provides a cozy atmosphere to relax and unwind. The lower level has an ample amount of space with a large living area that has the ability to accommodate another bedroom. It is completed with a spacious laundry and storage area, as well as the second renovated full bathroom. Your tour will continue with the covered sunroom off the back of the home, which is awesome for a home gym, an extra gathering space, or relaxation area. From here you receive a view of the huge pie shaped yard which offers so many options. Retreat back here by gardening, or having a fire around the professionally manicured fire pit with a designated space to sit. Cool off in the pool and enjoy the view from underneath one of two covered seating areas. The exterior of this home has been professionally completed with landscaping, and an oversized concrete driveway that fits up to 8 cars. It doesn’t end there; the court location of this home is quaint and quiet. Lastly the oversized double garage is an awesome feature of this property, and is a true dream garage for all of your toys and tools! (id:39551)
4 Woodland Road
St. Thomas, Ontario
One of the most unique properties you will come across! Located in lovely Lynhurst this 3 bedroom bungalow is located on a fantastic lot that backs onto greenspace and a river! The main floor hosts a great living room perfect for entertaining, an updated kitchen featuring granite counter tops and stainless steel appliances, an elegant dining room which offers a walkout balcony over looking your beautiful backyard, the balcony extends to your primary bedroom which has a 4 piece cheater en-suite. There is also a second bedroom on the main floor as well as a large laundry room/mudroom which has a side entrance to the house as well as inside access to your very spacious double car garage. Walking down to the lower level you are greeted by sprawling 11.5 foot high ceilings in this gorgeous basement living room which has a beautiful fireplace and a walkout basement to an over sized deck (870 Sq ft) overlooking the gorgeous greenspace and river. The lower level also features a bedroom with 11.5 foot high ceilings and large windows. There is also an office and a 3 piece bathroom in the basement. You have to see this property to truly appreciate the home and grounds, come and see it today!! (id:39551)
73853 Durand Avenue
Zurich, Ontario
ENJOY THE WARMTH OF LAKE HURON SUNSETS FROM YOUR PRIVATE LAKEFRONT RETREAT! THIS CUSTOM BUILT (2001), 3+1 BEDROOM, 3.5 BATH, LOW MAINTENANCE,2 STOREY IS IDEALLY LOCATED HALFWAY BETWEEN GRAND BEND AND BAYFIELD, JUST MINUTES FROM GREAT GOLF COURSES, WINERIES, CRAFT BEER OUTLETS, MARINAS AND OTHER POPULAR LAKE HURON AMENITIES! WITH OVER 600K IN RECENT IMPROVEMENTS, THIS STUNNING PROPERTY HAS BEEN METICULOUSLY UPGRADED AND REDESIGNED TO PROVIDE AN UNMATCHED COTTAGE EXPERIENCE! ENTERTAIN FRIENDS AND FAMILY ON THE BEACH, FROM THE LAKE LEVEL DECK PLATFORM OR THE CUSTOM BUILT OUTDOOR FIREPLACE AND PERGOLA OVERLOOKING THE LAKE! EXTENSIVELY LANDSCAPED WITH ALMOST COMPLETE PRIVACY, YOU'LL ENJOY PANORAMIC VIEWS FROM MOST AREAS OF THE HOME, INCLUDING THE RENOVATED KITCHEN WITH QUARTZ COUNTERTOPS AND HEATED TRAVERTINE FLOORING OR THE 2ND FLOOR MASTER BEDROOM RETREAT WITH A COMPLETELY REMODELLED ENSUITE, FEATURING A WALK-IN GLASS SHOWER AND SEPARATE JETTED TUB (NOTE: STEAM ROOM IN 2ND FLOOR MAIN BATH)! THE LOWER LEVEL OFFERS AN IDEAL GUEST SUITE AREA WITH DEDICATED BATH! AND YOU WILL FALL IN LOVE WITH THE OVERSIZED MAIN FLOOR FAMILY ROOM WITH A 16' BEAMED CEILING, CUSTOM BUILT-INS AND COSY STONE FIREPLACE! (ONE OF 3 GAS FIREPLACES IN THE HOME). OTHER FEATURES INCLUDE A COOLED AND HEATED 3 CAR GARAGE THAT IS PERFECT FOR YOUR TOYS, PERSONAL GYM OR WORKSHOP! THIS IS AN EXTRAORDINARY OFFERING AT ONTARIO'S WEST COAST!! (id:39551)
6 Sycamore Drive
Tillsonburg, Ontario
Build your dream home in Oak Park Estates Subdivision! This fully serviced lot is 52 x 114 ft located in an upscale subdivision close to schools, walking trails and parks. Quick closing available. Special Service Levy has been paid in full by Seller (proof of receipt available). (id:39551)
246 Main Street
Atwood, Ontario
Welcome to 246 Main St, a charming 3-bedroom, 1-bathroom brick bungalow nestled in the quaint town of Atwood, Ontario. This property seamlessly blends modern updates with timeless character, making it an exceptional choice for those seeking comfort and convenience. Step inside to a bright and inviting living room that features a cozy gas fireplace, rich hardwood flooring, a ductless AC unit, natural wood trim and impressive 9-ft ceilings. The home’s heart is a spacious country-sized eat-in kitchen, boasting 10-ft ceilings, and a modern gas heating stove. The fresh white cabinetry is complemented by new countertops and a stylish tile backsplash, creating a perfect space for culinary adventures. The home has been freshly painted in several areas and features main floor laundry. The updated 4-piece bathroom adds a touch of modern elegance to the home which is heated by 2 natural gas fireplaces (baseboards not used).Approx Heat $2100, Hydro $1800 per year. One of the property’s highlights is the 36 x 28 heated shop with a hoist, ideal for enthusiasts and professionals alike. Whether for hobbies or storage, this space provides ample flexibility. Outdoors, the steel roof with a transferable warranty promises peace of mind, while the home's proximity to Atwood Lions Park—just a stone's throw away—offers leisurely days spent outdoors amidst green spaces. Plus, you're conveniently located across from community amenities including a pool and community center. With a cheerful facade and a plethora of updates, this home not only promises a comfortable living environment but also a vibrant community right outside your doorstep. Make 246 Main St your new haven and embrace a lifestyle of comfort and convenience. (id:39551)
113 Amos Avenue
Waterloo, Ontario
Stunningly Updated Both Inside and Out! Welcome to 113 Amos Avenue; perhaps your best opportunity to truly turn the key and move on in. This Beechwood beauty offers three bedrooms and three bathrooms with large principal rooms throughout multiple levels. The updates are prominent right upon entering the roomy foyer. A perfect family-friendly open layout is up a few steps with so much natural light pouring in from front to back. Marvel at the timeless tones of the engineered hardwood, the modern gas fireplace, and an ultimate entertainment-sized island that separates the living and kitchen spaces. The exceptional chef's kitchen has a gas range, stainless steel appliances, and beautiful quartz countertops. Room enough for a large dining room table and direct access to the backyard via the patio slider door complete the main floor. Upstairs are three great-sized bedrooms, including a master bedroom with a large closet and views of the rear yard. The five-piece bathroom is a sanctuary with a separate soaker tub, dual vanities, and enough space to create a cheater option from the master. Separating adult spaces from the children's play areas is easy here. A family room/office has direct access to the rear yard and a conveniently located bathroom just around the corner. Downstairs, the rec room offers families room to play and go wild out of sight from the rest of the home. An additional two-piece bath, laundry, and unfinished space finish off this level. The outside of this property is just as impressive as the interior space. Professionally landscaped, it's impossible not to notice the beautiful stonework and well-created patio space while offering lots of green spaces to enjoy. The list of updates is long, giving you peace of mind that all the hard work has been done! Centrally located, this Beechwood Park home provides families access to the neighbourhood pool, excellent schools and lots of food and shopping options. Don't sleep on this polished gem! (id:39551)
253 Albert Street Unit# 108
Waterloo, Ontario
NOW is the perfect time to buy this condo unit. This amazing condo is perfect for mature students, young professionals or professors and it is VACANT and available NOW. Located minutes from University of Waterloo and Wilfred Laurier. This unit offers 2 good-sized bedrooms, 2 full baths, private terrace and one owned parking spot. The primary bedroom has its own ensuite and walk-in closet. The open concept layout offers a ton of space for cooking, dining, and socializing. The condo will come with full furnishing and the condo fee includes water and internet. This condo is central to all of the best amenities. A Beautiful Rooftop Patio Is Also Available For Residences. Come and check it out! (id:39551)
82 Warren Road
Kitchener, Ontario
Welcome home to 82 Warren Rd in the highly sought after Forest Hill neighbourhood, where the trees canopy over the streets and kids play out in the yards. 82 Warren Rd is your classic Forest Hill sidesplit and features three bedrooms and two bathrooms. Upon entry you are greeted by a bright and spacious foyer with inside entry into the garage and access to the entry level family room with sliders to the beautiful rear yard. The main floor feature a large living room with picture window, spacious dining room and a bright kitchen. Check out the beautiful open staircase that leads you up to the bedroom level! This level features three bedrooms with gleaming hardwood floors and a family bathroom. This home has been meticulously taken care of by its current owner. Located on one of the nicest streets in Forest Hill within walking distance to schools, parks, public transit and shopping. (id:39551)
190 Rockledge Drive
Hamilton, Ontario
WELCOME TO YOUR DREAM HOME IN HAMILTON'S LUXURIOUS SUMMIT PARK DEVELOPMENT! This stunning End-Unit Freehold Townhouse, offers an unparalleled blend of comfort and style with 1810 SF of living space, complete with over $60k worth of upgrades. Upon entry, you will be greeted by the lavish foyer and soaring 9ft ceilings throughout. Hardwood flooring carries you to sunlit open-concept living areas, seamlessly merging with premium finishes, creating an inviting atmosphere. The gourmet kitchen includes stainless steel appliances, sleek granite countertops, and custom extended-height upper cabinets. Upstairs, the spacious primary suite features a spa-like ensuite complete with a soaker tub and a sizable walk-in closet. Two large additional bedrooms offer relaxation for a growing family. Located in one of the most desired neighborhoods in Hamilton, close to amenities, major highways, and scenic attractions like the Eramosa Karst Conservation Area. With proximity to McMaster University and Hamilton International Airport, it's an ideal location for commuters. Built by the award-winning builder, Multi-Area Developments, this Siena model home exemplifies excellence in quality and craftsmanship, ensuring superior standards throughout. Schedule your showing today! (id:39551)
What's Your House Worth?
For a FREE, no obligation, online evaluation of your property, just answer a few quick questions
Looking to Buy?
Whether you’re a first time buyer, looking to upsize or downsize, or are a seasoned investor, having access to the newest listings can mean finding that perfect property before others.
Just answer a few quick questions to be notified of listings meeting your requirements.
Meet our Agents








Find Us
We are located at 45 Talbot St W, Aylmer ON, N5H 1J6
Contact Us
Fill out the following form to send us a message.
