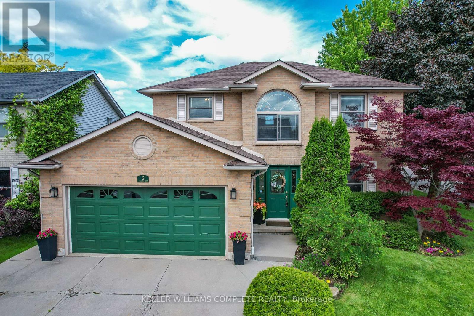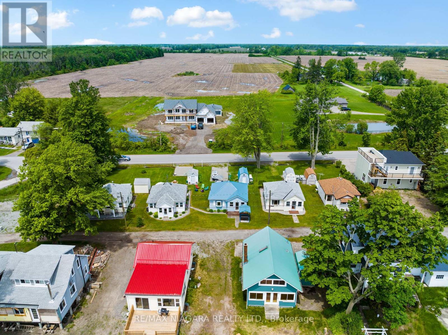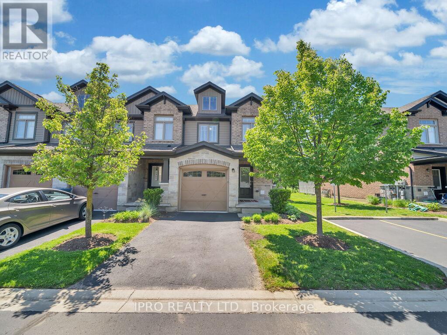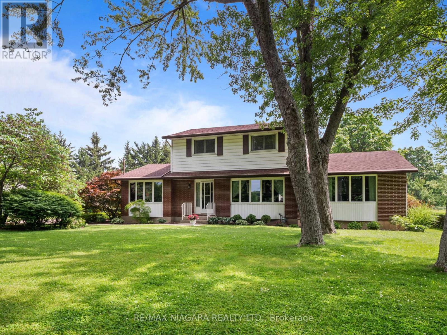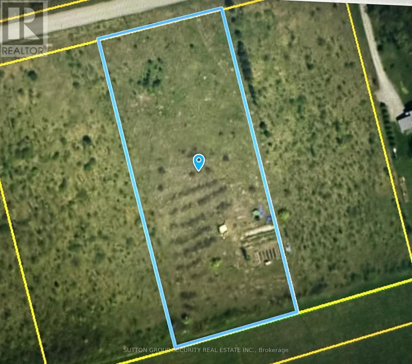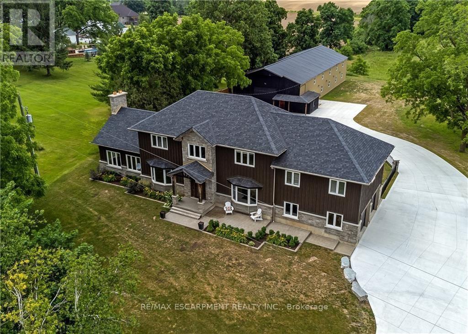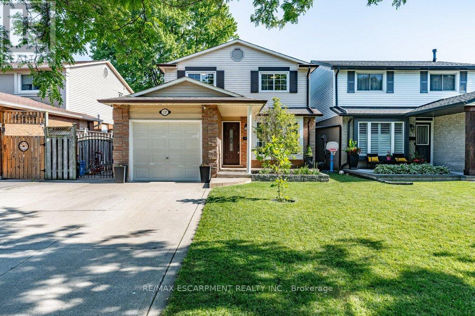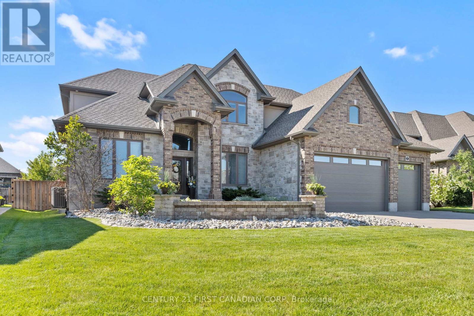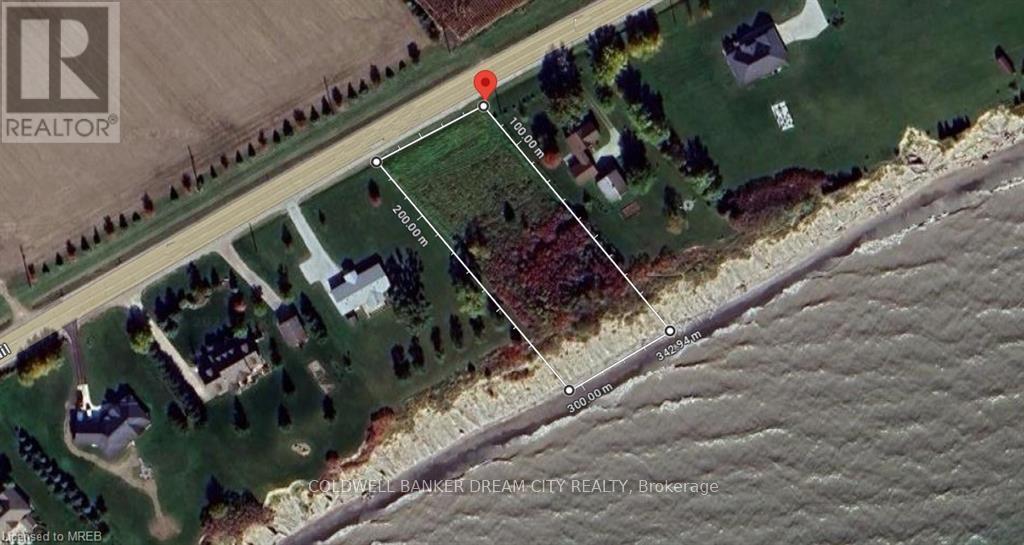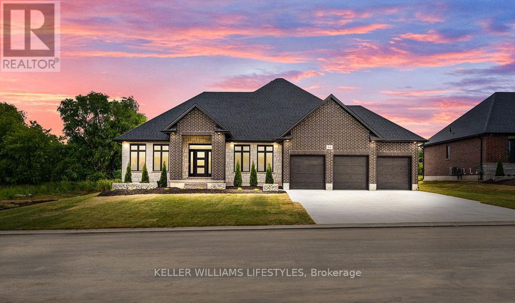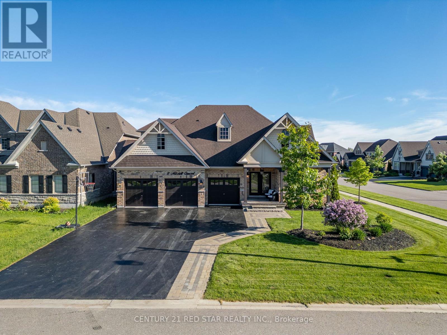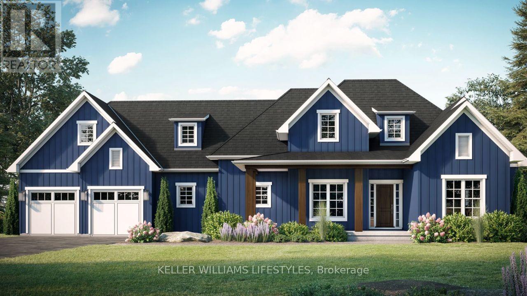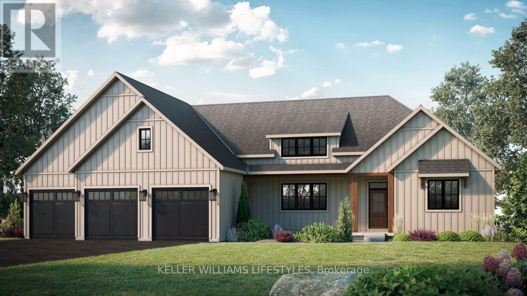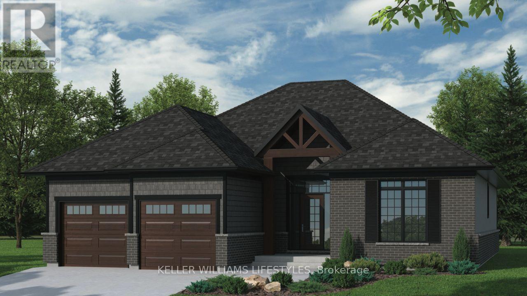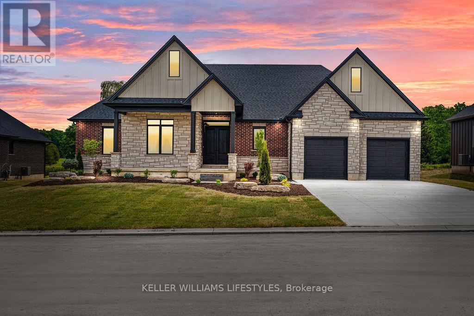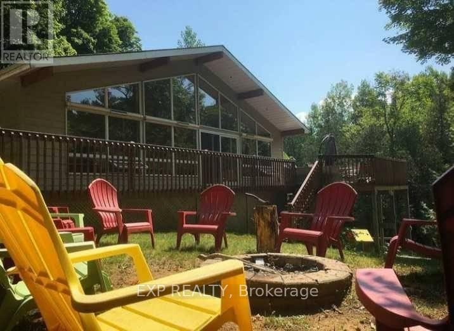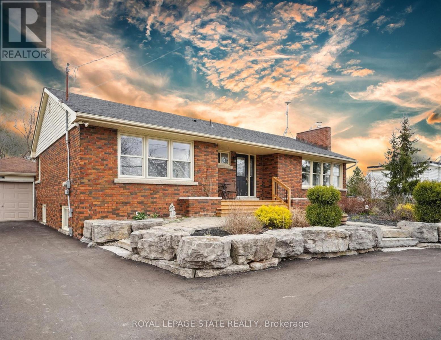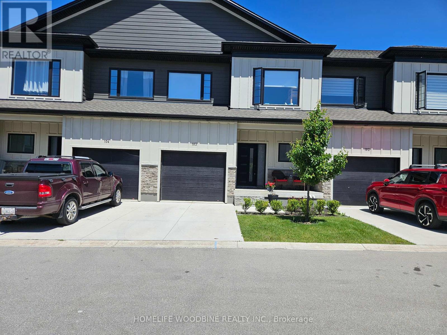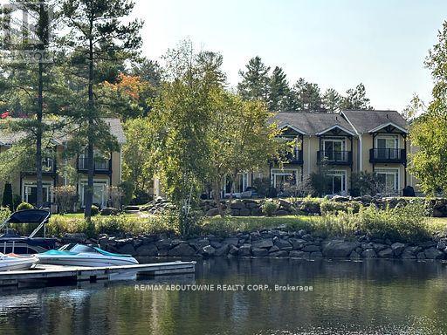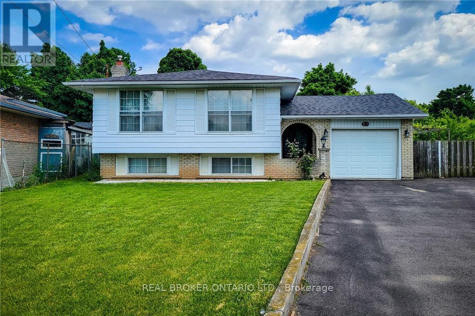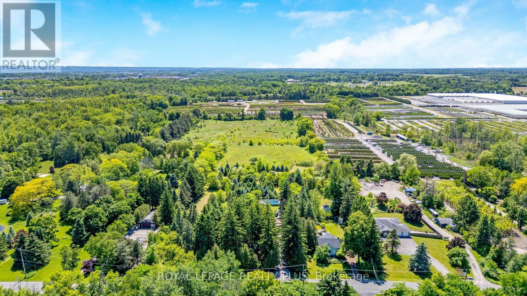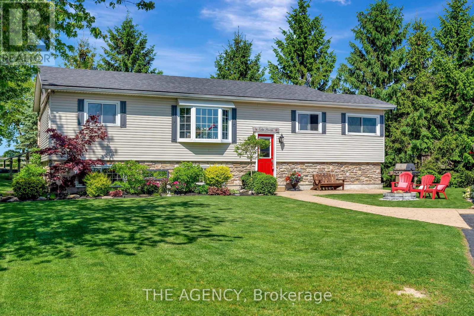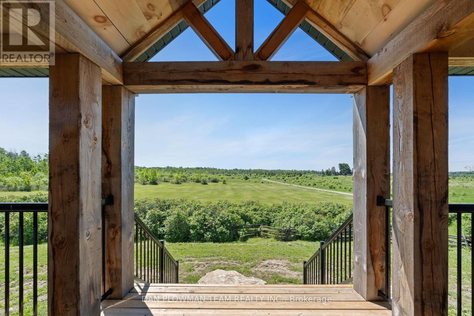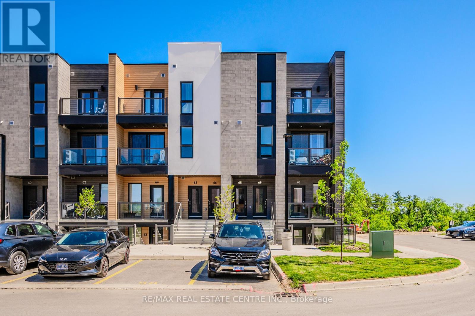Listings
2 Lisajane Court
Hamilton, Ontario
MODERN & ELEGANT ... Stunningly updated 3 bedroom, 3 bathroom family home with OASIS YARD located at 2 Lisajane Court in a sought-after West Hamilton Mountain neighbourhood, close to public transit, parks, schools, Sweet Paradise Bakery, and 2 minutes to LINC access. Updated hardwood flooring (2020) and beautiful, upgraded light fixtures throughout. Welcoming foyer leads through DOUBLE FRENCH DOORS to living room with custom cabinetry system, then step down to Family room with corner gas fireplace and WALK OUT through sliding doors to patio and landscaped, fully fenced yard with ONGROUND pool and surrounding deck. Step up to the dining area with tile flooring and TWO bay windows allowing plentiful natural light, opening to the kitchen with abundant cabinetry, GRANITE counters, and stainless steel appliances. Iron spindles frame the staircase guiding to the upper landing flooded with natural light through the Palladian window. Through double doors, find the Primary bedroom with 3-pc ensuite. Two more bedrooms and luxuriously updated 4-pc bath complete the upper level. Lower level is framed-in plus offers a rough-in for additional bathroom ready for your finishing touches! Sprinkler system installed through front & side yard, concrete double drive leads to attached double garage with inside entry to MAIN FLOOR laundry. Updates include Roof 2024, Furnace & A/C 2014. CLICK ON MULTIMEDIA for video tour, drone photos, floor plans & more. (id:39551)
12813 Lakeshore Road
Wainfleet, Ontario
Contact your family and friends and get here fast - Properties like this do not come up very often! Unique opportunity to own 5 cottages across the road from the sandy shores of beautiful Lake Erie. Each cottage individually owned sitting on a huge 251.67 foot x 102.00 foot lot. Each cottage has their own parking, septic/sewage system, separate hydro and gas meters and share a 3000 gallon cistern. Deeded beach access is right across the road! Ideal for a family/friend compound or use as a single building lot for your dream water view home. Enjoy all that Niagara has to offer including multiple golf courses, amazing wineries and craft beer destinations, serene trails and unique eateries and boutiques a short drive away! (id:39551)
23 - 23 Arlington Crescent
Guelph, Ontario
Here is a fantastic opportunity to purchase a newly painted and professionally cleaned end unit which feels like a semi-detached home located in the most sought after area of south Guelph. This 3 bedroom home including a spacious master bedroom with a walk in closet, ensuite and exceptional window lighting boasts 2.5 restrooms, granite countertops, a newly renovated basement with restroom roughed in; garage door opener and keyless front door entry. The backyard provides great privacy as it backs onto greenery and the side yard grants beautiful additional space. Located in the charming Westminster Woods neighborhood, close to major shopping centre, entertainment, schools, with convenient 401 access. Take advantage of the timing and see this well maintained home today! (id:39551)
2482 Miller Road
Niagara Falls, Ontario
This stunning 4-bedroom home is ideally situated just a short walk away from the majestic Niagara River and the picturesque Friendship Trail. With its impeccable features and breathtaking views, this residence is sure to capture your heart. Step inside and be greeted by the inviting atmosphere of this charming abode. The main floor boasts a spacious bedroom, perfect for guests or those seeking single-level living. The formal dining room sets the stage for elegant gatherings and memorable meals with loved ones. The family room provides a cozy space to relax and unwind, while the beautiful sunroom offers panoramic views of the tranquil Niagara River, allowing you to bask in the serenity of nature. Outside, a large and meticulously landscaped yard with shed awaits, providing ample space for outdoor activities and endless possibilities for creating your own personal oasis. The detached 2-car garage offers convenient parking and storage solutions. Home is also equipped with a generator. (id:39551)
121 Robertson Avenue
Meaford, Ontario
Discover the potential of this expansive 2.2-acre building site boasting captivating water views! Situated in a serene subdivision just beyond Meaford, this parcel offers a flat, predominantly cleared terrain gently sloping towards the rear property line along John St, promising the possibility of stunning water vistas with the right architectural design. Free from conservation zones, this property ensures a smooth building process, allowing you to actualize your vision without delays. Positioned strategically amidst the allure of Southern Georgian Bay, you'll find yourself immersed in a plethora of recreational opportunities, from water sports to invigorating skiing, scenic golfing, and picturesque hiking and biking trails. Embrace the opportunity to create your dream abode in a setting that combines panoramic views with tranquil privacy. **** EXTRAS **** Hydro and Hi-speed internet on the road. Well maintained land cleared of stones and plants. Gravel parking pad. (id:39551)
2210 Highway 54
Haldimand, Ontario
Rare 5 bedroom 2.5 bathroom high quality 4000 sqft home overlooking the Grand River with 100ft x 40ft detached shop""! This home is conveniently located to highway accesses and situated on a spacious lot backing onto rolling fields with Grand River access across the street - perfect for summer days on the water. This 8 year old home does not disappoint and offers numerous wow features throughout. The main floor offers the family plenty of living space with a beautiful custom kitchen with wood ceiling, stone countertops, island & herringbone backsplash. Kitchen opens to the dining room with tray ceiling, wood accent wall, and offers a view of the Grand River. Oversized great room is sure to impress with its floor to ceiling stone fireplace, vaulted wood ceiling, and abundant windows for views in every direction! Off the great room is one of two patio doors that lead you out to your large private patio space with covered patio & outdoor kitchen area. One elevated side of the home you will find the primary bedroom suite with walk-in closet and full bathroom that includes a custom tile shower. Second upstairs area offers 3 bedrooms and a 4-piece bathroom. Basement offers plenty of possibilities with its own secondary access from the double car garage - ideal for an inlaw suite if wanted. Need room for the toys or equipment? Huge concrete parking area and 100ft x 40 ft outbuilding offers all the room you may want or need! This home is definitely worth the look! (id:39551)
137 Memorial Avenue
Hamilton, Ontario
One of a kind family home nestled on a tree lined street in quiet Stoney Creek steps to premier Memorial Elementary as well as parks & tennis courts. This home has been restored with thoughtful upgrades and one of the kind floor plan. Enter a large tiled foyer to a handy coat closet & open concept view of the sunken living room & bright dining room with patio sliders to the rear yard. A brand new chefs kitchen finished in white shaker cabinets with stainless appliances & stone counters is loaded with pullouts & gadgets with top-of-the-line backsplash & durable tile floors. Round the main floor out with a stylish powder room & access to the super wide side yard. Upstairs is like no other, with three generous bedrooms, a 4 piece guest bath completed in 2022, and a brand new primary ensuite with glass enclosed shower, the only one we can find on the street! The fully finished basement features excellent recreation space for growing families with gas fireplace & a separate bedroom in the back with a full closet. Upgrades include all new appliances, roof, fascia, huge rear deck installed in 2023 with gas bbq (included). Pride of ownership is clear, two car side-by-side parking on the concrete drive makes life easy! Digital deadbolt and wifi cameras included. (id:39551)
57 Earlscourt Terrace
Middlesex Centre, Ontario
Nestled in a highly desirable private enclave just outside of London and boasting approximately4800sqft of finished living space. Formal dining space and private office on the main floor in addition to a open concept living space that flows to the large chefs dream kitchen with ample cabinetry and sprawling granite countertops. The upper floor features 4 bedrooms all large in size, a 5 piece primary ensuite and another 4 piece bathroom. Lower level is finished with a large recreational room, bedroom and full bathroom, there is also a wet bar area that would be an easy conversion to a kitchen for a granny suite. The backyard oasis features inground salt water pool, Pool house with change room, bathroom, with outdoor shower rinse off. There is grass space perfect for the kids or pets, and lots of outdoor seating areas making for the perfect backyard to host your summer parties! Heated garage can house 4 vehicles, and there is half a bay for a workshop at the back with ample lighting. **** EXTRAS **** Additional room measurements Lower level rec room 12.50mx4.83m, bedroom 5.05mx3.20m and ample storage space with a separate entrance to the garage. (id:39551)
5056 Talbot Trail N
Chatham-Kent, Ontario
Breathtaking views of Lake Erie with approx 200 ft frontage and 2 acre lot, This exceptional property is a haven fornature enthusiasts. Imagine the serene sounds of nature, surrounded by lush landscapes and the beauty of the greatoutdoors. This prime location is surrounded with multi-million dollar homes nearby.The property boasts the convenience of on-road utilities, providing easy access to all necessary services andamenities. Whether you dream of building a custom home that blends seamlessly with the natural surroundings or creatinga modern sanctuary, this lot offers endless possibilities. Buyer to confirm all permits & service requirement andcharges by LTVCA & Municipality. (id:39551)
52 East Glen Drive
Lambton Shores, Ontario
The 'Marquis' model by Banman Developments is a luxurious home with 2,378 sq ft on the main floor, featuring 3 bedrooms, an office, 2.5 bathrooms, & a triple car garage. The house is built with high quality finishes, including custom cabinetry, quartz countertops, & engineered hardwood & tile flooring. A linear gas fireplace adds warmth & ambiance to the living space. The master suite is a luxurious retreat with a large walk-in closet, ensuite, & direct access to the covered porch. The property is situated on a prime lot in the subdivision, backing onto Arkona Fairways Golf Course. This home is ready for quick possession or have the opportunity to pick a lot of your preference & build this model, or one of many other plans, to create your dream home, or bring your own builder. Price includes HST. Property tax & assessment not set. Hot water tank is a rental. Book your showing today! (id:39551)
2 Mitchell Crescent
Mono, Ontario
Remarkable In Every Way, This Magnificent 4 + 2 Bedroom Bungaloft Is Situated On A Premium 80ft x 124ft Corner Lot That Features A Backyard Oasis & Boasts Almost 3000sqft Of Luxury Living Above Grade PLUS An Open Concept 2250sqft Finished Basement. This Home Has Everything Upgraded Right Down To The Door Handles. It Boast Upgraded Scaped Walnut Floors, Porcelain Tiles, Custom Wainscotting With Upgraded Baseboards Throughout. A Large Main Floor Office Perfect For Those Work From Home Days Or Use It as Another Bedroom, Kids Playroom, etc... High End Window Coverings Throughout, Pot Lights (Inside and Outside), Elegant Light Fixtures Throughout. Great Room With Valeted Ceilings, Gas Fireplace, Millwork To The Ceiling & A 2nd Floor Loft With An Open To Below, Another Bedroom & Full Washroom. Upgraded Kitchen With Extended Cabinets, Jenn Air Built-In Appliance's, Pot Filler, Backsplash, Doors To Your Backyard To Access Your Inground Pool & Patio For Entertaining. A Main Floor Primary Bedroom With Walk-In Closets, Built-In Custom Cabinets, A Spa Like 5 Piece Ensuite. The Main Floor Laundry Has Custom Cabinets, Closet With Organizer & Access To The Heated Oversized 3 Car Garage. The Professionally Finished Approx. 2230sqft Open Concept Basement Has Another Bedroom Full Washroom, Kitchen & All Oversized Windows. This Home Is Truly An Entertainers Dream Home With Parking For Up To 10 Cars (3 In Garage) & Close To Schools, Downtown Orangeville, Trails At Island Lake, Hockley Valley Resort & So Much More! **** EXTRAS **** Built-In Jenn Air Fridge, Jenn Air Bar Fridge, Jenn Air Dishwasher, Jenn Air Stove, Pot Filler, 2 S/S Rangehood, Garage Door Openers, S/S Fridge & Stove In Basement, Gas Heater In Garage, Pool Equipment, Custom Cabinets In Laundry (id:39551)
50 East Glen Drive
Lambton Shores, Ontario
The 'Laurent' model by Banman Developments is a luxurious home with 1,923 sq ft on the main floor, featuring 3 bedrooms, an office, 2.5 bathrooms, & a triple car garage. The house is built with high quality finishes, including custom cabinetry, quartz countertops, & engineered hardwood & tile flooring. A linear gas fireplace adds warmth & ambiance to the living space. The master suite is a luxurious retreat with a large walk-in closet, ensuite, & direct access to the covered porch. The property is situated on a prime lot in the subdivision, backing onto Arkona Fairways Golf Course. This home is ready for quick possession or have the opportunity to pick a lot of your preference & build this model, or one of many other plans, to create your dream home, or bring your own builder. Price includes HST. Property tax & assessment not set. Hot water tank is a rental. Book your showing today! (id:39551)
25 Alexander Gate
Lambton Shores, Ontario
Crossfield Estates is an exclusive, residential community in Arkona, offering large estate lots for a relaxed lifestyle. With convenient access to amenities such as local farmers markets, hiking trails & the nearby Arkona Fairway Golf Club, Crossfield Estates caters to every need & desire. Choose from golf course lots, extra-deep lots, or cul-de-sac lots, each offering a unique setting for your dream home. Banman Developments offers a range of desirable floor plans, or you can purchase a lot outright & work with your preferred builder to create a personalized home. Crossfield Estates is only a 30 min. drive from London & Sarnia, & the charming town of Forest is just 10 min. away. The sandy beaches of Lake Huron are a short 15 min. drive. Book your private tour today! Other lots are available. Price includes HST. Property tax & assessment not set. Hot water tank is a rental. (id:39551)
28 Alexander Gate
Lambton Shores, Ontario
Crossfield Estates is an exclusive, residential community in Arkona, offering large estate lots for a relaxed lifestyle. With convenient access to amenities such as local farmers markets, hiking trails & the nearby Arkona Fairway Golf Club, Crossfield Estates caters to every need & desire. Choose from golf course lots, extra deep lots, or cul-de-sac lots, each offering a unique setting for your dream home. Banman Developments offers a range of desirable floor plans, or you can purchase a lot outright & work with your preferred builder to create a personalized home. Crossfield Estates is only a 30 min. drive from London & Sarnia, & the charming town of Forest is just 10 min. away. The sandy beaches of Lake Huron are a short 15 min. drive. Book your private tour today! Other lots are available. Price includes HST. Property tax & assessment not set. (id:39551)
54 East Glen Drive
Lambton Shores, Ontario
The 'Rivera' model by Banman Developments is a luxurious home featuring 2,462 sq ft on the main floor. It offers a spacious layout with 4 bedrooms & 2.5 bathrooms. The house is built with high-quality finishes, including custom cabinetry, quartz countertops, & engineered hardwood & tile flooring. A gas fireplace adds warmth & ambiance to the living space. The master suite is a luxurious retreat with a large walk-in closet, ensuite, & direct access to the covered porch. The property is situated on a prime lot in the subdivision, backing on Arkona Fairways Golf Course. This home is ready for quick possession or have the opportunity to pick a lot of your preference & build one of many other plans to create your dream home or bring your own builder. Price includes HST. Property tax & assessment not set. Hot water tank is a rental. Book your showing today! (id:39551)
204 Jennison Road
Bancroft, Ontario
Escape to tranquility with this stunning raised bungalow nestled on the shores of Dickey Lake. Situated on a sprawling 1-acre lot, this year-round retreat promises both comfort and adventure. Step inside to discover soaring cathedral ceilings and floor-to-ceiling windows that flood the space with natural light, complemented by sleek laminate flooring throughout. Relax beside the gas fireplace in the spacious living area or step out onto the expansive raised deck to soak in serene lake views. Boasting 4 bedrooms and 2 full bathrooms, convenience reigns supreme.. The lower level beckons with a sprawling rec room, complete with a pool table, darts, air hockey, and a walkout to the patio with direct lake access. Dive into a world of aquatic adventures with swimming, boating, fishing, and water sports right at your doorstep. Launch your vessel from the private boat launch with convenient drive-up access. Dickey Lake, brimming with Lake Trout, Small & Large Mouth Bass, and Perch, offers approximately 3 miles of scenic boating opportunities and connects to Lake of Islands. Equipped with a septic system and drilled well, reliability is assured. The main heat source is a cozy propane fireplace. Parking is a breeze with an expansive driveway accommodating up to 10 vehicles, while a wooden storage shed provides ample space for your outdoor gear. Conveniently located near ATV and snowmobile trails, with year-round road access and inclusion in garbage/recycling programs, this property offers the perfect blend of tranquility and adventure. Simply turn the key and embrace life on the water! (id:39551)
5117 Canborough Road
West Lincoln, Ontario
POTENTIAL FOR DUPLEX! Nestled on the serene 5117 Canborough Rd in Wellandport, this charming house offers a unique blend of country living and modern convenience. Boasting two street frontages and a sprawling, picturesque lot, this property provides ample space and accessibility. By having convenient rear access, the basement can be easily turned into a separate unit and used into an in-law suite. The home Features four spacious bedrooms, two stylishly renovated bathrooms, and a beautifully finished basement ideal for relaxation or entertaining with a built in 7.1 surround sound system. With numerous updates throughout, including a massive garage for storage or projects, a new driveway, and a welcoming front deck, this residence exudes both comfort and functionality. Entertain your company in the warm weather on the massive rear deck and around the pool. Whether enjoying the tranquility of rural surroundings or the ease of nearby amenities, this property epitomizes the best of both worlds, offering a perfect retreat for its new owners. (id:39551)
103 - 360 Quarter Town Line
Tillsonburg, Ontario
Discover this stunning and affordable condo townhouse situated in the sought-after Simply 360 Development, just north of Tillsonburg. This home offers an exceptional living experience with its spacious layout and modern amenities. This home boasts 3 bedrooms and 4 bathrooms, including a primary bedroom with a luxurious 4-piece ensuite and a walk-in closet. Enjoy the convenience of a 1-car garage and Access to Home, Elegant laminate floors throughout the home. With over 1,700 square feet of quality finished space, this home features 9-foot ceilings on both the main and second floors, providing a bright and open feel. This fully finished lower level is equipped with pot lights, adding a touch of sophistication and additional living space. Built with Insulated Concrete Form (ICF) construction, this home focuses on energy efficiency, featuring an upgraded high-efficiency furnace and A/C unit & Water Filtration System. Walk out to the yard, perfect for relaxing and enjoying the outdoors. Enjoy the benefits of a low maintenance fee, making it an affordable choice for families. The community is perfect for families, offering a safe and welcoming environment. Walking distance to coffee shops, schools, parks, and walking trails. Located off Hwy 19 with a short 15-minute commute to Hwy 401, making travel convenient and accessible. This beautiful condo townhouse in Simply 360 Development is an ideal choice for those seeking quality, affordability, and a prime location. Don't miss the opportunity to make this your new home! **** EXTRAS **** Fridge, Stove, Washer/Dryer, B/I Dishwasher, B/I Microwave, Central Vacuum, All Window Coverings and Electrical Light Fixtures. (id:39551)
20 - 1579 Anstruther Lake Road
North Kawartha, Ontario
Looking to own a cottage but dont want all the work? Take a look at Unit 20 in a 25 unit townhouse complex located on Anstruther Lake inside Kawartha Highlands Provincial Park. This amazing complex offers a Marina at no additional cost to keep your boat, 2 swimming docks, a beach area, beautiful grounds & separate storage for each unit. There is ample parking for you & guests. This end unit townhouse is very bright & offers 3 bedrooms w/ large primary suite w/ deck overlooking bay. Sit in your living room or on your back patio & enjoy those summer nights while the boats go by. Enjoy a campfire or a picnic in this fully screened in gazebo. Anstruther Lake offers some amazing fishing & beautiful, calm, clean waters for swimming, water skiing, canoeing, kayaking, etc. Dont forget to take part in the Anstruther Lake regatta w/ the Anstruther community! Here is your perfect opportunity to start making your family memories now! Freehold/condo $570/month incl. water/dock/property maintenance (id:39551)
53 Huntsville Street
Hamilton, Ontario
Welcome to this charming raised-bungalow on a spacious lot in the desirable Central Mountain area at Upper Wellington and Limeridge. Owned by the same family since 1972, it features a large private south-facing backyard and a quiet atmosphere close to all amenities. The home includes three large bedrooms and a 5pc bath on the main level, with a finished basement featuring a second kitchen and full bath. The basement can be converted into two separate units, enhancing its rental potential. Recent upgrades include a new furnace (April 2024), shingles (2023), updated bathrooms (2020), vinyl flooring (2022), new steel doors (2019), and a 100 amp breaker panel. The main floor has an updated eat-in kitchen with granite countertops, hardwood flooring, and a 4-piece bathroom. Ideal for student rentals, it's a short drive or two-bus route to Mohawk College. The mature pie-shaped lot has a lush garden with cherry and plum trees. The home is near schools, parks, Limeridge Mall, grocery stores, and recreational facilities, including the YMCA and skating rink. Perfect for new family memories or generating rental income, dont miss out on this exceptional neighborhood home! (id:39551)
707 Robson Road
Hamilton, Ontario
Welcome to your future retreat on over 18 acres, right across from the beautiful Medad Valley, a protected Niagara Escarpment Natural Area. This custom-built home offers the perfect blend of tranquility and potential, awaiting your personal touch to inject new life into its halls! This sprawling property is ideal for those envisioning a charming hobby farm or homestead. Surrounded by lush landscapes and backing onto productive greenhouses and nursery farmland, the possibilities are endless! The property boasts an array of outbuildings, including two spacious barns and a rustic smokehouse. These versatile structures provide ample space for your agricultural or recreational pursuits, whether you dream of raising animals, growing your own produce, or creating unique outdoor experiences. The charming custom-built home features a formal floorplan designed for comfortable family living and elegant entertaining. The main floor includes distinct living, dining, family, and den areas, each offering a unique space to gather and relax. Convenience is at your fingertips with a main floor laundry, and multiple walkouts seamlessly blend indoor and outdoor living. Upstairs, four generously sized bedrooms provide ample space for family, each offering views of the surrounding landscape. Downstairs, the partially finished basement presents an excellent opportunity to create a private in-law suite or guest quarters. With a kitchenette and separate entrance, its perfect for extended family or visitors seeking a bit of independence. Security and privacy with a gated entry and long concrete driveway ensure peace of mind, and there's plenty of parking for residents and visitors alike. This home is a hidden gem waiting to be polished. With its prime location, vast acreage, and versatile amenities, its a canvas for your country living dreams. Don't miss your chance to own a slice of countryside paradise! (id:39551)
1697 Lakeshore Road
Haldimand, Ontario
Welcome to 1697 Lakeshore Rd, where youll experience unparalleled, unobstructed views of Lake Erie. Enjoy spectacular sunrises and sunsets from your private deck, overlooking the serene lake. This elevated ranch home is a design masterpiece featuring a sleek oak kitchen, stone backsplash, and a breakfast bar, making it a chefs dream. The sun-filled dining and living rooms provide perfect spots for relaxation and entertaining. The fully finished lower level includes a vibrant rec room and an additional bedroom, perfect for guests. The detached garage bunkie offers even more space for overnight visitors. Additionally, across the lake, a charming 2-bedroom hideaway awaits your personal touch, offering endless possibilities. Dont miss this dynamite opportunity to own a slice of paradise! Launch your boat from your own deeded waterfront property and enjoy fishing, boating, or water sports activities just steps away. (id:39551)
809 Palestine Road E
Kawartha Lakes, Ontario
Nestled on 100 acres of lush farmland, this magnificent estate offers the perfect blend of luxury, comfort, and rural charm. With expansive living spaces, modern amenities, and breathtaking views, this property is a rare gem waiting to be discovered. Step into this custom-built home with soaring vaulted ceilings and views from every angle. The chef's kitchen features top-of-the-line stainless steel appliances, quarts countertops, walk-in pantry and a large center island. The home boasts 3 spacious bedrooms, the primary includes a walk-in closet and a spa inspired 5-piece ensuite. The upper floor includes a loft that overlooks the living room and can be used as a home office or a bonus room to relax. Walk out your front door and enjoy the panoramic views or take in a vibrant sunset from your large porch. The lower level with a walkout is full of opportunities with a washroom roughed-in and in-floor heating, it only awaits your custom design touches. Includes a large barn with 100amp service running to it. Property is accessible from both Moor Rd and Palestine Rd. **** EXTRAS **** 200amp service to the house and 100amp service to the barn (id:39551)
70 - 261 Woodbine Avenue
Kitchener, Ontario
Welcome to this stunning Energy Star certified 2-bedroom, 2-bathroom townhouse, a bungalow-style corner unit nestled in the highly sought-after Huron Park neighbourhood. Offering 1,047 square feet of beautifully designed living space, this home features over $10K in upgrades and an open-concept design with 9-foot ceilings that flood the space with natural light. The interior is carpet-free and showcases modern quartz kitchen countertops, a ceramic backsplash, an island with a breakfast bar, and stainless steel appliances. The bathrooms are elegantly finished with granite countertops and under-mount sinks. Start your day by enjoying your morning coffee on the private balcony off the primary bedroom, which overlooks the serene Huron Natural Park. This bedroom also includes an en-suite bathroom and a walk-in closet for added convenience. The generously sized second bedroom offers a lovely view of the greenspace, and the home is equipped with in-suite laundry and ample storage. Additional perks include 1GB Bell internet included in the condo fees. The property is conveniently located just minutes away from all amenities, including trails and parks, making it an ideal choice for outdoor enthusiasts. Dont miss the opportunity to make this exceptional home yours! (id:39551)
What's Your House Worth?
For a FREE, no obligation, online evaluation of your property, just answer a few quick questions
Looking to Buy?
Whether you’re a first time buyer, looking to upsize or downsize, or are a seasoned investor, having access to the newest listings can mean finding that perfect property before others.
Just answer a few quick questions to be notified of listings meeting your requirements.
Meet our Agents








Find Us
We are located at 45 Talbot St W, Aylmer ON, N5H 1J6
Contact Us
Fill out the following form to send us a message.
