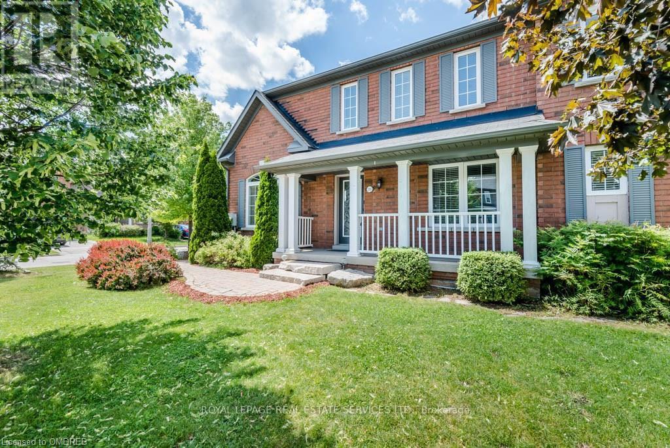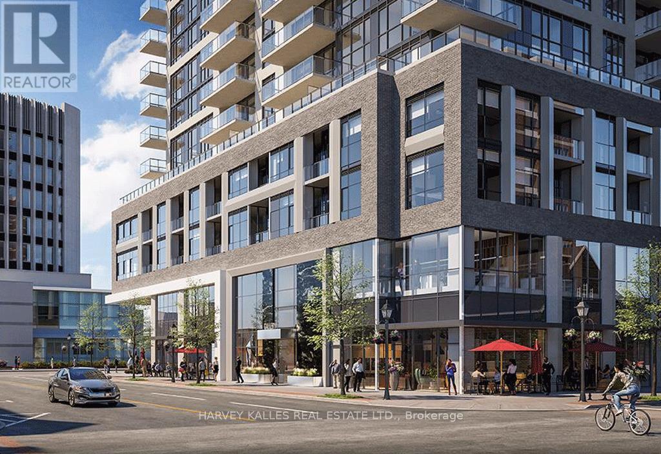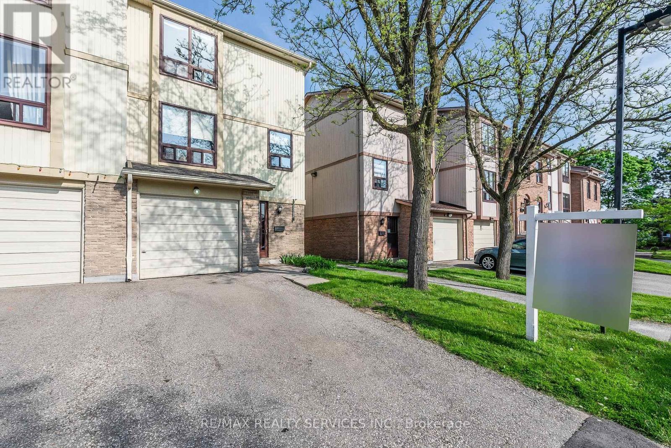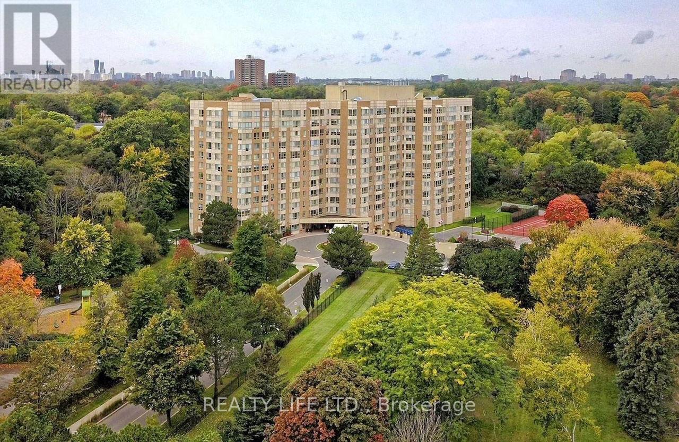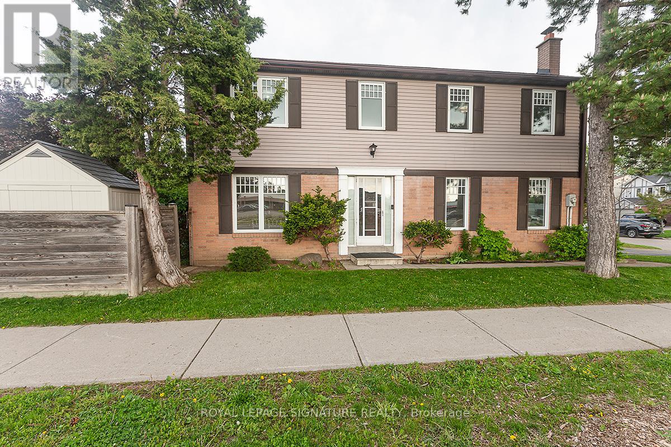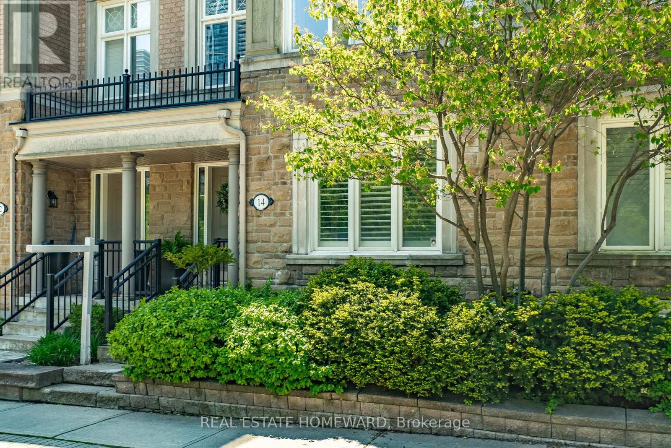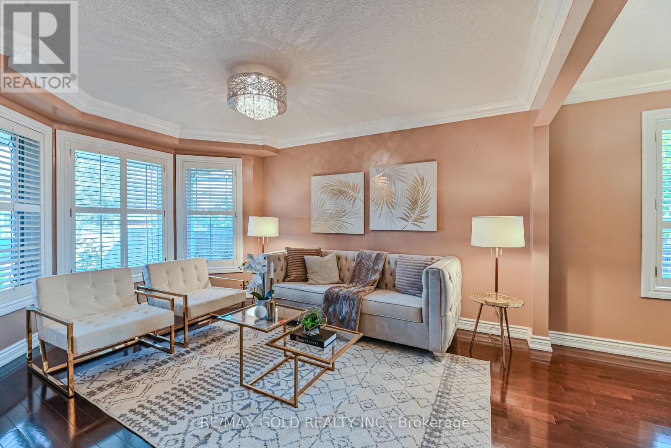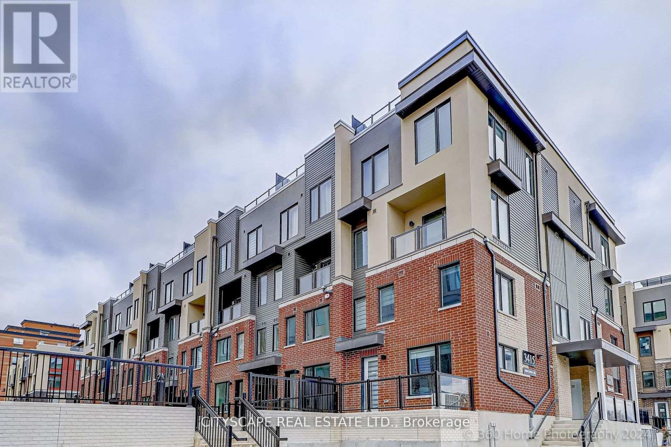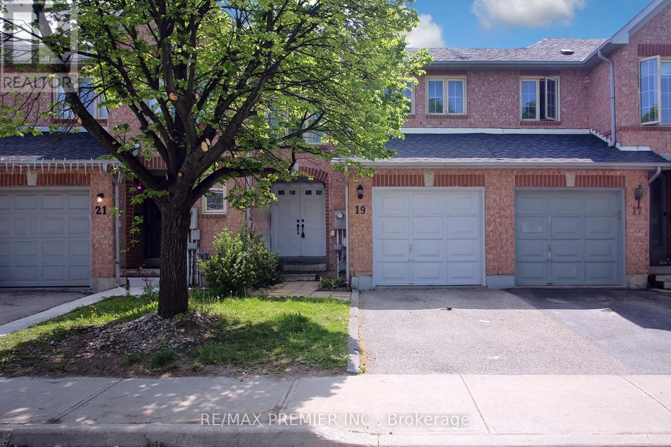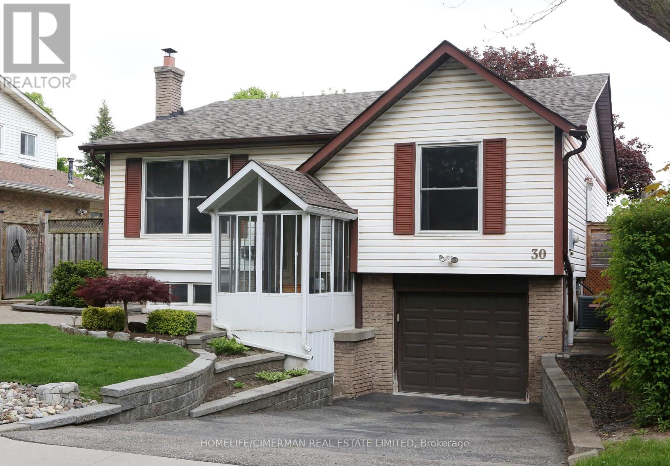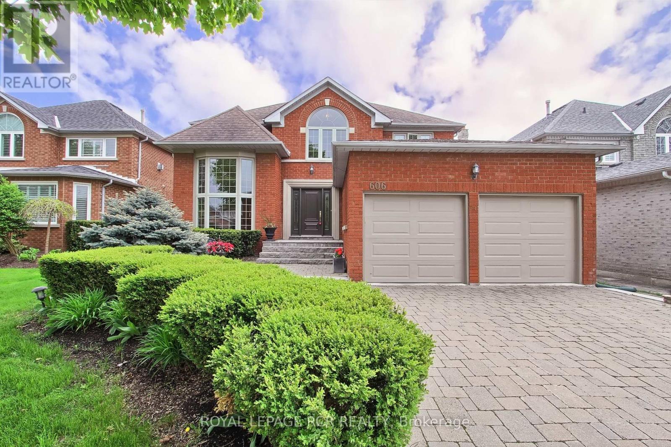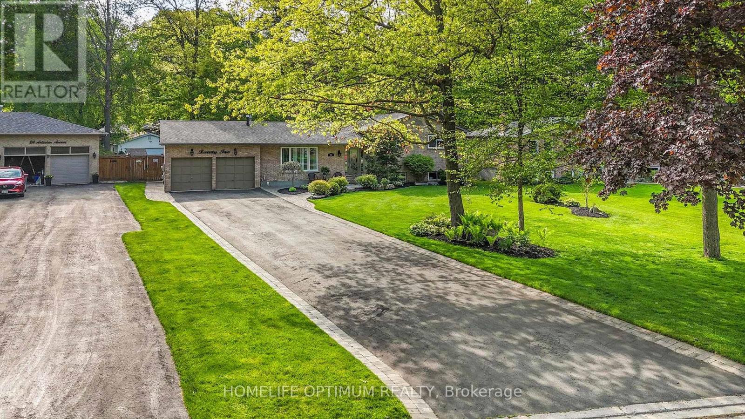Listings
2305 Pine Glen Road
Oakville, Ontario
Nestled in the heart of an extraordinary family neighborhood, this stunning home sits proudly on a premium corner lot, boasting elegance and comfort at every turn. As you approach, the meticulously landscaped yard welcomes you, offering a hint of the beauty within. Stepping through the front door, you are greeted by the warm embrace of new hardwood flooring that stretches across the main level, adding a touch of sophistication to the space. The airy living room, illuminated by natural light streaming through large windows, invites you to unwind and relax. The centerpiece of the home is the brand new designer kitchen - An investment of $100,000 over the last year! Gleaming countertops, custom cabinetry, and top-of-the-line GE Cafe appliances stand as testaments to both style and functionality. 4 Spacious bedrooms, all with brand new carpet '24, and 2 full bathrooms complete the upper level. With its impeccable design and prime location, it's more than just a house it's a place to call home! **** EXTRAS **** GE Cafe Gas stove '23, Fridge '23, Wine Fridge in Kitchen Island, Built In Dishwasher '22, Microwave, Washer & Dryer, All existing electrical light fittings & window coverings, Garage Door opener & remotes. (id:39551)
1104 - 2007 James Street
Burlington, Ontario
Do not miss the opportunity to live in this new 2+1 bedroom, 2 washroom, 10 ft ceiling, modern, >800 square-foot condo with Lake Ontario views from ALL rooms. Gas BBQ hook up on huge, 8 x 20 sf balcony with water views from all angles. 24 hr concierge, exercise room with weight training and cardio areas, yoga zen studio, games room equipped with billiard table, seating area and TV, guest suites, hotel style bar lounge, private dining area and fireplace, outdoor rooftop landscaped oasis, intimate dining areas, lounge seating with a fire feature, party room, pet wash, tranquil, indoor, swimming pool, parcel storage, indoor bike storage area. In the heart of downtown Burlington, near the hospital, lake, restaurants, shops, bars, cafes, beach, walking trail/boardwalk, all right out the front door! See floor plan in photos. Available immediately!! 97 Walk score **** EXTRAS **** Minutes to QEW highway. Bright and sunny space, gas range, full size stainless steel appliances, mirrored closets, large bedroom windows, great size bathrooms, laundry in unit. All amenities are just steps away. (id:39551)
51 - 51 Guildford Crescent
Brampton, Ontario
""END UNIT"" Townhome Located in the very sought after and well-maintained ""GUILDFORD CRES"" Townhome Complex. This Model has a walk out from the ground level to decking and private backyard. Hardwood flooring in the LIVING RM, DINING RM, STAIRCASE, and UPSTAIRS HALL. Large Updated Family Size Kitchen welcomes the morning sun, and has a built-in dishwasher & built-in microwave, pantry, loads of cupboards, and spacious eating area. Priced to sell, this is a must see for first time buyers. Updated STATUS CERTIFICATE available. Seller offers flexible Closing date. Full size Single car garage can be viewed upon request. **** EXTRAS **** See Schedule \"C\" (id:39551)
1003 - 1485 Lakeshore Road E
Mississauga, Ontario
*Luxurious 2 Bedroom + Den With Spectacular Lake Views! Beautifully Reno'd! Many Updates & Upscale Finishes! Two Modern Bathrooms 1X4Pc & 1X3Pc. Stunning Gourmet Kitchen With Stainless Steel Appliances and Centre Island/Breakfast Bar With Quartz Counter. Walk In Pantry With Dry Bar Area With Modern Cabinetry & Counter! *Bright & Spacious Floor Plan - Superb Open Concept Layout. Large Primary Bedroom With Ensuite Bath With Glass Shower & W/I Closet. Underground Parking For 2 Cars - Side By Side! Convenient Storage Locker. Well Maintained Building With Beautifully Maintained Grounds, Gardens & Landscaping Including Outdoor B.B.Q. Area. Excellent Location - Across From Marie Curtis Park, Beach, Lake + Dog Park! Beautiful Walking Trails. Desirable Building ""Lakewood By The Park"". Maint. Fee Includes Utilities! Walk to Long Branch Go Station! **** EXTRAS **** Building Has A Fabulous Rooftop Patio With Panoramic Views! Excellent Amenities - Gym, Sauna, Party Room, Tennis Court, Outdoor B.B.Q's. Steps To Go Train, Shops, Transit, Lake, Parks, & Waterfront Trail! (id:39551)
55 Malabar Crescent
Brampton, Ontario
Sun-filled detached well-kept home. Main level features living rm, formal dining rm, kitchen, 2 pc washrm. From kitchen w/out to fully fenced backyard. 2nd level features 3 spacious bed rms, 2 washrms (oversized Mbr with 4 pc ensuite & walk-in closet). Basement features rec room & laundry room (partially finished). One pride ownership since build. Newly painted. 4 vehicles parking. Walking distance to Catholic/Public schools, Mackay plaza, place of worship, bus, near to hospital, park. Easy access to Hwys & Go train. This home is priced for action. wont last.. It's all about Location! Location! Location. 2nd level washrooms renovated 3 yrs ago. Roof 2023. **** EXTRAS **** Lockbox on property. Buyer, buyer agent to verify taxes & room dimensions/measurements. Seller and seller agent does not warrant any retrofit status. (id:39551)
14 Legion Road
Toronto, Ontario
No Staging required! ** Gorgeous freehold executive towne, over 2100 sq ft + finished bsmt ** Open, bright living/dining with large deck off kitchen - ideal for barbecues and outdoor dining ** Lots of living space including four bedrooms & four baths ** Main floor bedroom with 3-piece bath ideal for guests or home office ** Large double garage for car security with direct access to house ** Finished lower level retreat with 4-pc bath ** One of only a few in the complex with large rooftop deck -- this fabulous space features a relaxation area plus putting green for the golf enthusiast ** Steps to waterfront trails and the lake (id:39551)
27 Crowsnest Crescent
Brampton, Ontario
Absolutely stunning detached 4+2 bed with finished ((Legal Basement Rented For $2,000)) & separate entrance. Beautiful layout At Main floor with Sep living room, Dining & Sep Family room With Fireplace. Upgraded kitchen with quartz countertop & Stainless Steel Appliances. All washrooms are upgraded quartz countertop. Two Sep Laundries. Hardwood with ceramic on the main floor.. Oak stair. Additionally, there is a wonderful master bedroom with a 5-piece Ensuite and a walk-in closet, as well as a double car garage. Hardwood and ceramic on the main floor. Close to Park, plaza, school & other all amenities & Much More.. Don't Miss it!! **** EXTRAS **** 2 Stove, 2 Fridge, Dishwasher, 2 Washer & Dryer, All Elf's. (id:39551)
5 - 3415 Ridgeway Drive
Mississauga, Ontario
BRAND NEW Bright and Spacious Stacked townhouse in Convenient Erin mills Location, 3 Bedrooms, 2.5 Baths, High Ceiling, Energy-Saving tankless water heater. 3rd bedroom on main floor can be perfect for a home office. Private Rooftop Terrace and underground parking. Open Concept Kitchen with Stainless Steel Appliances, Quartz countertop, Laminate throughout, upgraded staircase and washroom vanities. Close To Bus Terminal, Direct Bus To UTM University, Sheridan College In Mississauga, Square One Shopping Centre & Go Bus Station. Walk To South Common Centre, Walmart, No Frills Supermarket, Rogers & Fido Stores, Clinic And Medical Buildings, Community Centre, Gym, Swimming Facilities, Good Life Fitness, Library, Banks Etc. (id:39551)
19 Gilgrom Road
Brampton, Ontario
Location Location Location 3 bedroom townhouse for sale in a good neighborhood. Main floor has laminate floor, Pots light, smooth ceiling, Open concept, All washrooms fully renovated. Porcelain tile.it comes with very low condo fee. Close to all amenities schools, park, shopping .Great opportunity for first time buyer and investor. Not to miss before its too late. **** EXTRAS **** Fridge, Stove, Dishwasher, Washer , Dryer, All Window Coverings, All Existing Light Fixtures (id:39551)
30 Guthrie Crescent
Whitby, Ontario
Presenting a charming 3 bed & 2 bath detached raised bungalow in a family neighborhood at Lynde Creek. The renovations enhance the charming interior, creating a stylish & inviting living space. This property offers bright kitchen with floor tiles, SS appliances, backsplash, pantry space & walk-out to deck & yard. All 3 bedrooms have closets & bright windows. Prim. Bd has mirror glass sliding closet door with organizers and window. Upgraded 5pc wash with a large window. Living area has hardwood flooring & large bright windows. Dining area offers large windows & hardwood floors. Finished basement with windows & family room with fireplace. Wet bar with a sink is everyone's favorite. Basement has 2pc bath with upgrades, extra storage & laundry room. Backyard is fully fenced with deck, interlock walk & beautiful green sod. Shed is spacious for storage & gazebo for summer is a charm. Lot is 50x120 ft. BBQ gas line in the backyard. 100 Amp electrical. Front has interlocking walk way that leads to the backyard. Single attached garage with storage inside that parks one car. Perfect for a couple and family with children. Close to transit, shopping, 401, 407 & 412 mins away. Colonel Farewell P. School mins away & parks nearby. Basement has pot lights, dropped ceiling, CAC - Goodman, paneled half walls in basement. **** EXTRAS **** Include: SS stove, SS fridge, range hood, SS dishwasher, (washer & dryer in basement), GDO + remotes, shed & gazebo. All ELFs & window coverings. (id:39551)
606 Brooker Ridge
Newmarket, Ontario
Luxury Lifestyle In Prestigious Stonehaven-Wyndham Village area. Unique subdivision with only one entrance/exit. No traffic through! Captivating executive home W/2 Storey sun filled Grand Foyer, oak staircase, gleaming oak hardwood floor through main level, new laundry , 9 ft ceiling / main floor . New custom built gourmet Large kitchen is great for entertaining. House features open concept family room/ kitchen, fabulous living room with cathedral ceiling & 2 storey bay window, main floor office, formal dining room. Private fenced yard w/ new deck, Interlocking driveway, custom built front entrance **** EXTRAS **** New laundry w/washer, dryer, kitchen with central island, new s/s appliances (Fridge, Stove, B/I Dishwasher.) Upgraded Master Bd Balcony. (id:39551)
22 Artesian Avenue
East Gwillimbury, Ontario
Welcome to 22 Artesian Ave, nestled in one of East Gwillimbury's most coveted locations. From the moment you arrive, you'll feel the serenity amidst the tall trees and lush greenery, setting the stage for a welcoming community atmosphere. You will know right away that this home is not like the others. As you approach, you'll be impressed by the impeccable curb appeal. The meticulously maintained lawn, stunning flowerbeds, expansive driveway, and stylish stonework make this property stand out from the others. With underground Toro sprinklers keeping the front and backyard effortlessly green, watering is a breeze. Inside, the open-concept kitchen is a focal point, ideal for those who love to entertain. Equipped with stainless LG appliances, sleek granite countertops, and a spacious island, it seamlessly combines style with functionality. Natural light floods the space, highlighting the modern finishes and creating a cozy atmosphere. Access to the expansive backyard deck from multiple points enhances the indoor-outdoor living experience. This home is designed for practicality and comfort, with ample space for families of all sizes. A separate entrance leads to an in-law suite, offering flexibility and privacy. The primary bedroom features direct access to the massive custom backyard deck and a relaxing hot tub, perfect for unwinding after a long day. The many large mature trees provide extra privacy and make for an incredibly high sense of serenity; it truly is an oasis. The additional heated Garage/Shop is yet another thing that separates this property from the others. Additional highlights include two sheds for storage and an EV charge station in the main garage for current and future electric vehicle owners. As evening descends, enjoy the tranquillity of the neighbourhood, knowing that every detail of your new home has been carefully considered for modern living.Discover 22 Artesian Ave - a blend of luxury, comfort, and community. You will not want to miss this one! **** EXTRAS **** Attached 2 Car Garage and Additional 2 Car Garage/Shop. See Feature Sheet For More info on Property. (id:39551)
What's Your House Worth?
For a FREE, no obligation, online evaluation of your property, just answer a few quick questions
Looking to Buy?
Whether you’re a first time buyer, looking to upsize or downsize, or are a seasoned investor, having access to the newest listings can mean finding that perfect property before others.
Just answer a few quick questions to be notified of listings meeting your requirements.
Meet our Agents








Find Us
We are located at 45 Talbot St W, Aylmer ON, N5H 1J6
Contact Us
Fill out the following form to send us a message.
