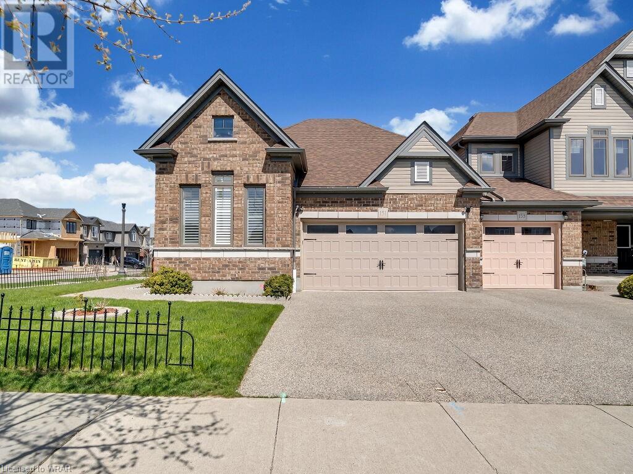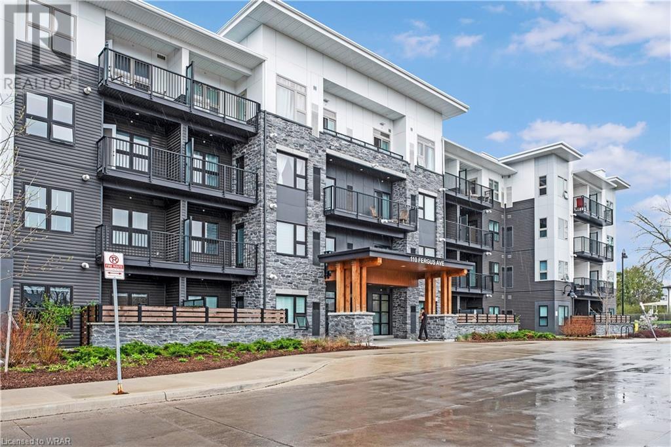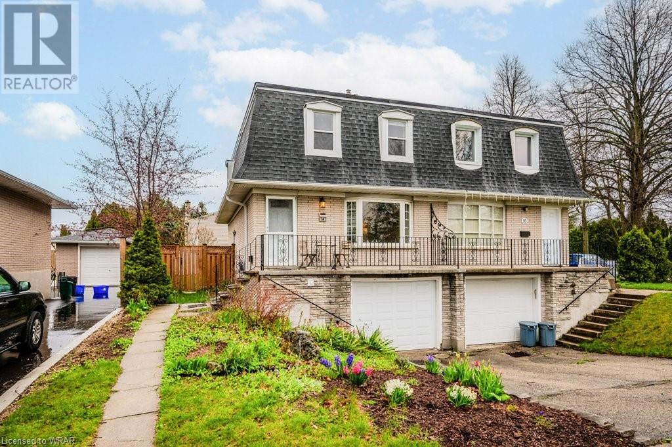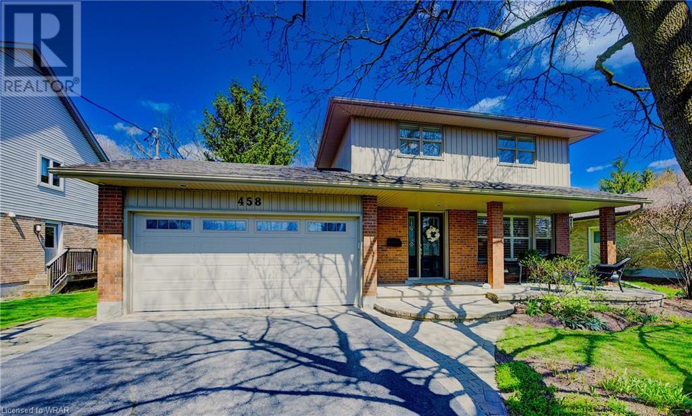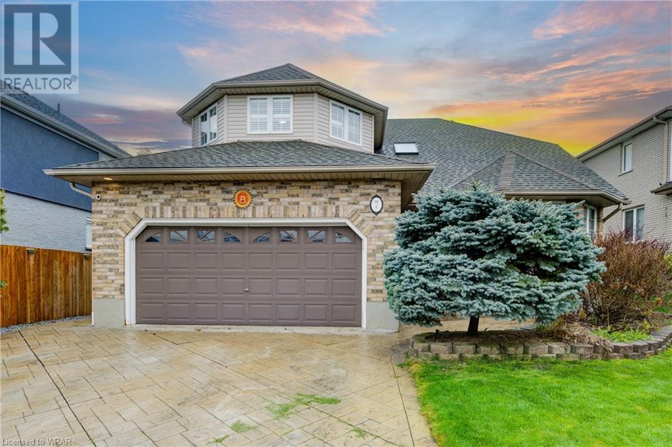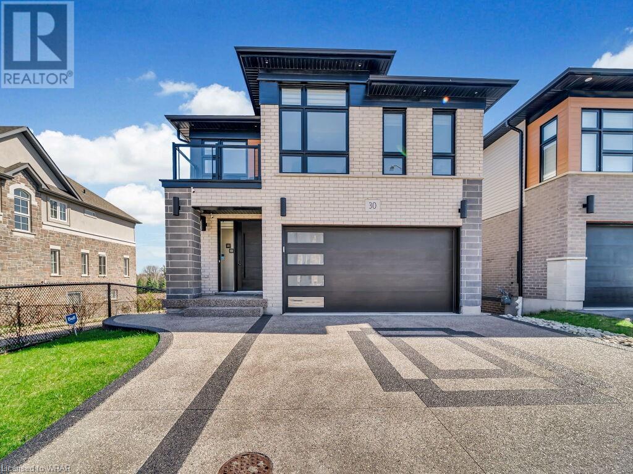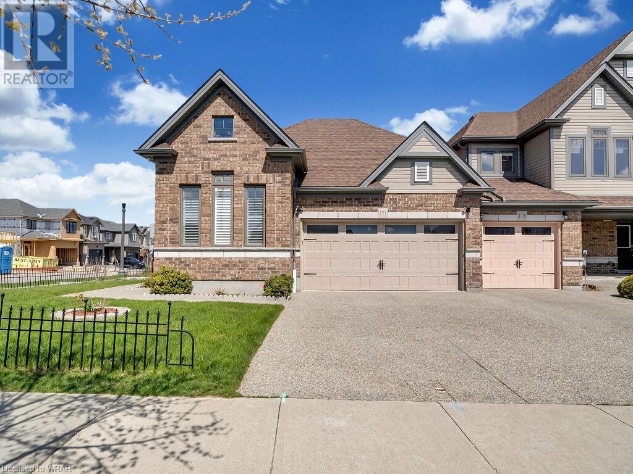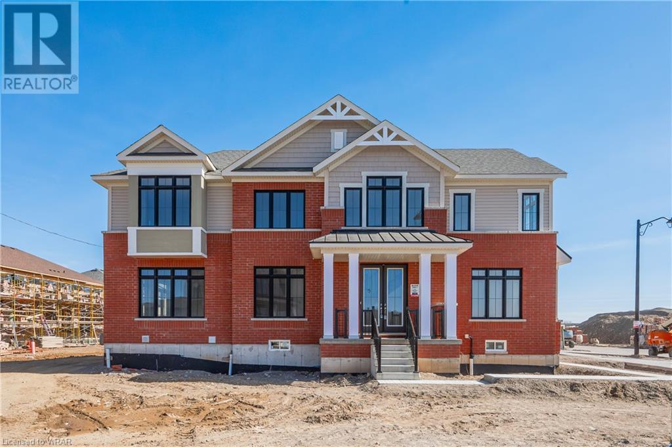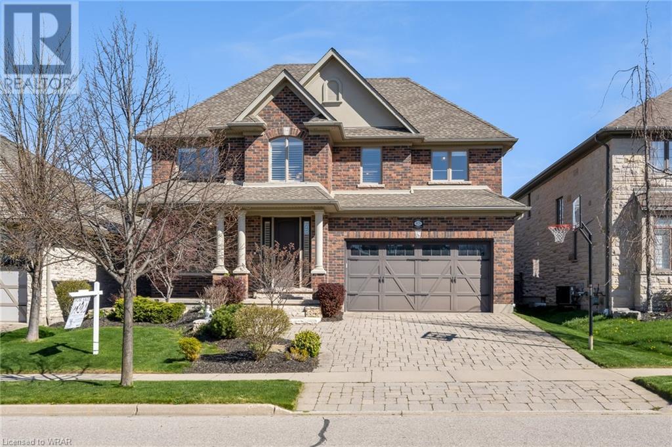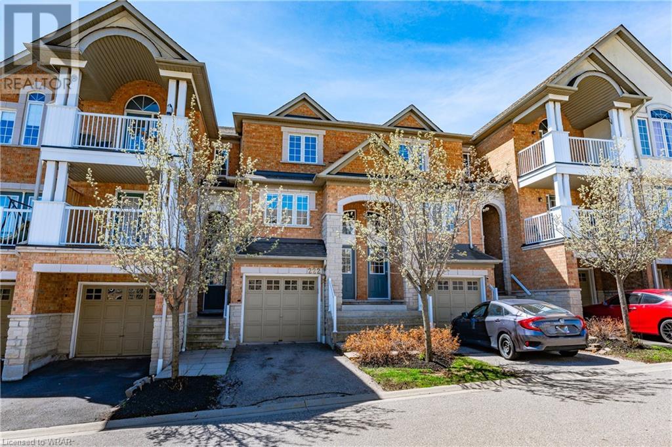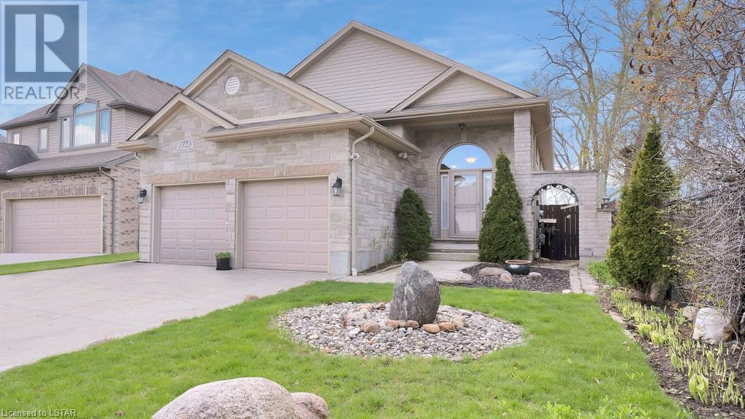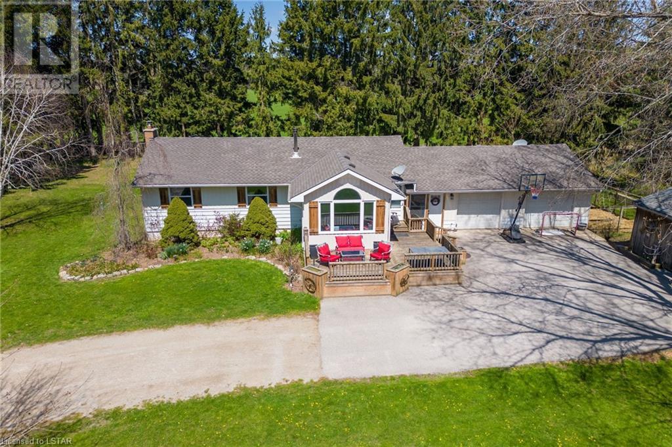Listings
151 Eden Oak Trail
Kitchener, Ontario
Welcome to 151 Eden Oak Trail, nestled within the coveted Lackner Woods neighborhood of Kitchener. This exceptional LEGAL DUPLEX is crafted by Fusion Homes builders boasting around $50,000 upgrades. As you approach, a symphony of lush landscaping & beautiful exteriors will impress you the most. Upon entering through the private side entrance, This freshly painted house offers welcoming foyer that leads you to main level with luxury porcelain & Hardwood flooring. The main level offers a bedroom with a spacious closet & a private 4pc bath. The primary bedroom, with walk-in closet & a private 5pc ensuite with a fully tiled standing shower beckon you to unwind in blissful serenity. Main floor laundry with cabinets for added storage is cherry on the cake. The heart of the home, the kitchen, boasts high-end SS Appliances, ample cabinetry with organizers, granite counters, a stylish backsplash & under-cabinet sensor lights. Adjacent, the dining area sets the stage for intimate gatherings, while the spacious living room, adorned with a fireplace & pot lights, invites you to relax in style. Ascend to the upper level, is bonus space that offers endless possibilities & can be used as an office or a family room. Another spacious bedroom with a 4pc bathroom, ensures ample room & privacy. Venture downstairs to discover the legal, fully finished basement, designed in 2021, in accordance with legal codes, featuring a separate entrance. It Includes huge Rec room, alongside a spacious kitchen with dining space, 2 additional bedrooms, 4pc bathroom & separate laundry facilities. Outside, a private oasis awaits, complete with a raised deck with 12x12 Gazebo, patio with a wooden shed & ample space for gardening, BBQs & memorable gatherings with loved ones. With 2-car garage with overhead storage & an ideal location close to schools, parks, shopping, the airport & major highways, this property is the epitome of sophisticated living. Book your showing today & let your dreams take flight. (id:39551)
110 Fergus Avenue Unit# 331
Kitchener, Ontario
In a serene corner of the city and tucked away from the main street, your beautiful home awaits you! A rare mix of urban convenience and suburban environment, With almost 1,100 sq ft of functional and carpet-free living space, this 2 bedroom |2 full bathroom condo has an uncompromising layout, and along with an underground parking spot you're already off to a great start. Exquisite finishes include granite counter tops and stainless-steel appliances. The large open concept kitchen/dining/living room area flows seamlessly through a walkout patio door into your own large balcony that is 21'0 x 5'10, overlooking a beautifully landscaped and illuminated private courtyard. The primary bedroom boasts a walk-in closet, ensuite bathroom with a shower and its own patio door leading to the balcony. The spacious 2nd bedroom has ample closet space and a large window. In suite laundry adds convenience. Claim your piece of tranquility, away from traffic and relax with the views of the private courtyard, and common outdoor garden/sitting area/barbeque space. The condo fees include high speed internet and heat; and the ‘on demand’ hot water heater helps with added savings. Located just off the expressway with quick access to the 401, highway 8 and highway 7, this condo is a COMMUTER'S DREAM LOCATION. Huge windows allow the entire condo to dazzle with golden sunlight, making the expansive space feel attuned with nature. Within walking distance you will find, all major grocery stores, a large shopping mall (Fairview Park Mall), restaurants/dining, parks, trails, playgrounds, public and separate schools, public transit, churches, upcoming elementary school etc. Spotlessly clean and ready to move in, this condo offers a flexible close date. The building offers secured entrances, continuous video surveillance, a party room and visitor parking for added benefits. (id:39551)
14 Baird Avenue
Kitchener, Ontario
Welcome to 14 Baird Ave. - a beautifully maintained 3-bedroom, 2 bathroom home with almost 2,000 square feet of living space. This property has all the features a discerning buyer would be looking for in todays market, including a modern and spacious open concept kitchen, bright and airy living room with large windows that flood the space with natural light, a large primary suite with custom closets, and a four-piece bathroom featuring a soaking tub and separate shower. The newly renovated rec room provides additional space and a separate entrance from the garage. Step out onto a beautifully landscaped backyard with a tiered deck and mature trees, ideal for entertaining or relaxing. Book your private viewing today! (id:39551)
458 Lorindale Street
Waterloo, Ontario
This gorgeous home is located on a premium lot in the beautiful and very desirable Colonial Acres / East Bridge neighbourhood and is sure to tick all the boxes. This home has been lovingly cared for and maintained. From the moment you walk through the front door you will notice the spacious and inviting layout. This home is a wonderful mix of traditional and open concept style. The large family room, kitchen and dining area that spans the back of the house is open and spacious with beautiful architectural features like transom windows, vaulted ceilings and pocket doors. While the traditional living room provides separation for those times when you need a little space. The kitchen hosts a large 5 x 9.8 ft island providing plenty of counter space and allows seating for 3 - 4 people. The three large transom windows and the sliders to the patio allow light to flood in and a view to your gorgeous yard. Step outside and enjoy your morning coffee on the patio while listening to the multiple variety of birds and enjoy the beautifully landscaped expansive private yard with mature trees, gardens and shrubs. The main floor is carpet free and also has a mud room off the garage with plenty of storage space for coats, boots and shoes. Upstairs you will find 3 spacious bedrooms and your primary bedroom features an ensuite. The fully finished basement has a large rec room / games room with built in shelving. You will also find another 3 piece washroom on this level as well as another room that could be used as an office or bedroom. The utility room includes the laundry facilities and plenty of space for more storage. There is plenty of parking with a 2 car garage and long driveway which can accommodate up to 6 vehicles. This property is ideally located for easy access to the Expressway and on to the 401, Hi-way 8 and several parks, shopping, restaurants and so many trails! You won't want to miss this beautiful home. Your forever home. (id:39551)
7 Hahn Valley Place
Cambridge, Ontario
They don't make them like this anymore! Welcome to this Stunning 5+1 Bedroom, 3.5 Bathroom custom Dunnink home. This beautiful home features California shutters, adding elegance and charm to each room. The main floor offers an abundance of living space with a formal dining room, family room and kitchen which looks over the dinette and living room. Cozy up by one of the 2 gas fireplaces during winter nights, creating the perfect ambiance or enjoy the summer weather on the patio in your backyard. With a separate entrance/walk-up basement, the possibilities are endless – ideal for a rental suite, in-law suite, or additional living space. Located close to Shades Mills Conservation Area, you can enjoy nature walks and peaceful surroundings right in your community. Plus, with easy highway access nearby, commuting is a breeze. Don't miss the opportunity to make this extraordinary property your new home sweet home! (id:39551)
30 Ridgemount Street
Kitchener, Ontario
Nestled on a premium lot, this exquisite home resides in the coveted Ormston community of Doon South. Welcome to 30 Ridgemount St, Kitchener! This charming 4+1-bedroom, 4+1-bathroom home is nestled in a peaceful neighborhood with a lot depth of 116 ft. The open concept layout of the home is enhanced by 9-foot ceilings, 8-foot tall doors, and large windows that allow natural light to flood the space. A stylish gas fireplace adds to the overall charm of the home. The cozy kitchen features modern appliances and ample cabinet space, making it perfect for culinary enthusiasts. $$$ spent on a custom-built bar and a wine rack. Extensive upgrades include an exposed concrete driveway and patio, a huge deck, a finished legal walk-out basement, pot lights, an electric fireplace, new ceramic tiles & engineered hardwood flooring that extends into a beautifully crafted hardwood staircase. Upstairs, you'll find 4 comfortable bedrooms, each offering plenty of closet space, an attached bathroom with all bedrooms, and serene views of the surrounding area. The primary bedroom boasts a sitting area, a walk-in closet, an ensuite bathroom and access to a private balcony for added convenience. The icing on the cake is the legal, 9-foot ceiling with 1 bed, 1 full bath city-approved legal walk-out basement apartment. It's perfect for extended family or as a rental, with a potential income of over $1800/month. Outside, the expansive backyard is a private oasis, complete with a huge deck and lush greenery, perfect for outdoor gatherings or enjoying a morning coffee in peace. Situated mere minutes from Highway 401, Conestoga College, expressways, and shopping destinations, schools, golf courses, walking trails & more. In summary, 30 Ridgemount St. offers not just a beautiful home but also a vibrant community with an array of amenities to enhance your quality of life. Don't miss out on the opportunity to make this charming property your new home! (id:39551)
151 Eden Oak Trail
Kitchener, Ontario
Welcome to 151 Eden Oak Trail, nestled within the coveted Lackner Woods neighborhood of Kitchener. This exceptional LEGAL DUPLEX is crafted by Fusion Homes builders boasting around $50,000 upgrades. As you approach, a symphony of lush landscaping & beautiful exteriors will impress you the most. Upon entering through the private side entrance, This freshly painted house offers welcoming foyer that leads you to main level with luxury porcelain & Hardwood flooring. The main level offers a bedroom with a spacious closet & a private 4pc bath. The primary bedroom, with walk-in closet & a private 5pc ensuite with a fully tiled standing shower beckon you to unwind in blissful serenity. Main floor laundry with cabinets for added storage is cherry on the cake. The heart of the home, the kitchen, boasts high-end SS Appliances, ample cabinetry with organizers, granite counters, a stylish backsplash & under-cabinet sensor lights. Adjacent, the dining area sets the stage for intimate gatherings, while the spacious living room, adorned with a fireplace & pot lights, invites you to relax in style. Ascend to the upper level, is bonus space that offers endless possibilities & can be used as an office or a family room. Another spacious bedroom with a 4pc bathroom, ensures ample room & privacy. Venture downstairs to discover the legal, fully finished basement, designed in 2021, in accordance with legal codes, featuring a separate entrance. It Includes huge Rec room, alongside a spacious kitchen with dining space, 2 additional bedrooms, 4pc bathroom & separate laundry facilities. Outside, a private oasis awaits, complete with a raised deck with 12x12 Gazebo, patio with a wooden shed & ample space for gardening, BBQs & memorable gatherings with loved ones. With 2-car garage with overhead storage & an ideal location close to schools, parks, shopping, the airport & major highways, this property is the epitome of sophisticated living. Book your showing today & let your dreams take flight. (id:39551)
216 Newman Drive
Cambridge, Ontario
BRAND NEW WITHOUT THE WAIT! This premium end unit freehold townhome is sure to impress. From the impressive exterior you enter into a spacious 2 story front entrance. The main floor is open concept and features 9 foot ceilings and upgraded 8 ft doors throughout. The chefs kitchen features a massive centre island all with quartz counter tops. Spacious great room with massive windows and hardwood flooring. Main floor corner office. The second floor does not dissapoint with 4 large bedrooms. The primary bedroom features a walk in closet and a luxurious ensuite with an upgraded frameless glass shower. Second floor laundry room. This home is tastefully done and represents great value in today's market. Full 7 year Tarion warranty for peace of mind. Don't miss this one! (id:39551)
905 Riverstone Court
Kitchener, Ontario
Presenting Deer Ridge Luxury Estates, where meticulous design and attention to detail meet in a refined fusion. This custom-built executive residence spans 5,150 square feet, boasting 5 bedrooms and 4 bathrooms for opulent living. Enter into a realm of sophistication, graced with exquisite travertine and Brazilian hardwood flooring. The chef's kitchen is equipped with top-tier stainless steel appliances, a gas stove, oversized island, and granite countertops, complemented by heated flooring for ultimate comfort. Flow seamlessly into the family room, featuring vaulted ceilings, a gas fireplace, and expansive windows bathing the space in natural light. Garden doors lead to a large private backyard oasis with armor stone landscaping and a covered porch. The formal dining room sets the stage for elegant gatherings, while the main floor laundry/mudroom combines practicality with custom-built style. A private office provides an inspiring workspace for remote endeavors. Upstairs, the primary bedroom retreat awaits with coffered ceilings, a walk-in closet, and a spa-like ensuite with granite countertops, heated floors and a luxurious soaker tub. Three additional bedrooms and a family bathroom with granite counters complete this level, along with an office nook for added convenience. The lower level offers entertainment in a fully finished recreation room, accompanied by a fifth bedroom, bathroom, and wet bar area. Outside, ample parking includes a double car garage and space for four cars in the driveway. Conveniently located just minutes from the 401, esteemed schools, scenic trails, and amenities, Deer Ridge Kitchener invites you to indulge in luxury living at its finest. (id:39551)
601 Shoreline Drive Unit# 222
Mississauga, Ontario
This charming 2-bedroom, 3-bathroom condo is more than just a property—it's a great investment opportunity waiting to be seized! Imagine waking up in the cozy primary bedroom with its ensuite bathroom featuring a lovely walk-in shower. The patio door and deck from the living room invite you to soak in the sunshine and fresh air. The walkout basement, bright and welcoming, leads to a peaceful sitting area, perfect for quiet moments. And with a garage that offers easy access into the home, this condo is not just a place to live, but a wonderful investment waiting to be yours. (id:39551)
1523 Portrush Way
London, Ontario
Beautiful 4-Level Backsplit nestled on a quiet cul-de-sac in highly sought after family neighbourhood in London's North end! Pride of ownership is evident! The exterior has been beautifully landscaped with stamped concrete driveway, multiple gardens, euro inspired archway and handy storage in the back. The main level boasts bright neutral tones throughout, high ceilings, transom windows, upgraded demi circles, for lots of natural light, laminate and ceramic flooring, ample space for living room furniture. The kitchen has a generous sized eat-in area, large cabinetry, breakfast bar, additional transom windows, patio access to the backyard perfect for BBQing. The 2nd Level features a 4pc bath, soaker tub, glass shower and cheater access to the main. The main bed has double closets and is perfect for over sized bedroom furniture, the other rooms are perfectly sized for kids or an office space. The 3rd level features a gigantic Rec room with fireplace and another 4pc bath, perfect for entertaining. The 4th Level features a large laundry/hobby room, and an unfinished workshop with access to the garage, perfect for the tradesman in your life! The backyard has mature trees, gardens, fully fenced, a shed and under deck storage for all your outdoor needs! Minutes from Maisonville Mall, Schools, and 15 mins to the 401! If you're looking for the perfect family neighbourhood you don't want to miss this Gem! Turn key! (id:39551)
34424 Lake Line
Port Stanley, Ontario
This is where your urban escape begins. This extensively updated 3+1 bedroom ranch is surrounded by nature. The spacious family room features a cozy wood-burning fireplace, and a large architectural window that invites the outdoors in by showcasing the tranquil treed view of your slice of the good life. The kitchen offers plenty of storage with sleek stainless appliances, solid maple cabinets and sharp granite countertops, perfect for entertaining. Family or guests will be happy to relax after a day of gardening, hiking, trail running, or ATV/dirt bike riding in one of 3 sizeable and bright bedrooms. The main floor also features a gorgeous 4-piece bathroom and a mudroom that provides access to the 2-car garage, a passthrough to the front foyer and access to the sprawling backyard. Once outside, you’ll have trouble deciding what to enjoy first. Will it be the hot tub? Perfect for relaxing under the stars or the large inground pool (pool liner & coping 2018, pump 2023)? Or maybe relaxing on the large deck with your morning coffee as the birds serenade you while you enjoy the endless scenic views in every direction. At the end of the day, why not enjoy the sunset over the backfield, followed by a family bonfire from one of the multiple fire pits?? Downstairs, awaits a 26’x10’3 family room, home gym, and the stunning primary suite featuring a corner wood-burning fireplace, a brick accent wall, and a walk-in closet. Every last detail has been attended to right down your privacy courtesy of the sliding barn doors. Just outside is access to another premium 4-piece bathroom and the spacious laundry room with storage. This isn’t just a private ranch surrounded by trees, and only minutes from Port Stanley and beautiful lake vistas; this is a lifestyle. This is your moment to get away from city living while still enjoying amenities like high-speed internet (Starlink), municipal water, a greenhouse to grow food, and even a chicken coop, easily convertible to shop/storage. (id:39551)
What's Your House Worth?
For a FREE, no obligation, online evaluation of your property, just answer a few quick questions
Looking to Buy?
Whether you’re a first time buyer, looking to upsize or downsize, or are a seasoned investor, having access to the newest listings can mean finding that perfect property before others.
Just answer a few quick questions to be notified of listings meeting your requirements.
Meet our Agents








Find Us
We are located at 45 Talbot St W, Aylmer ON, N5H 1J6
Contact Us
Fill out the following form to send us a message.
