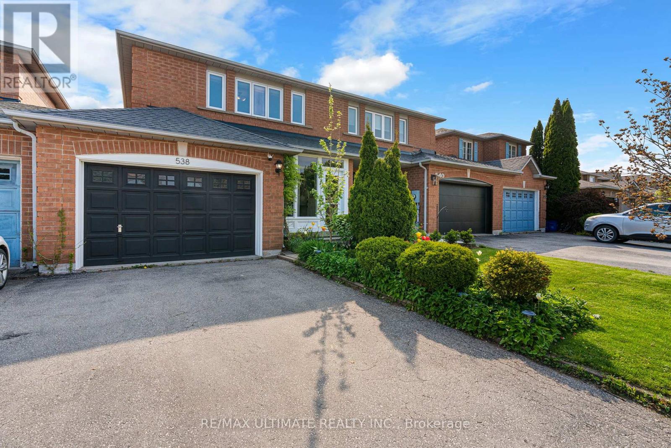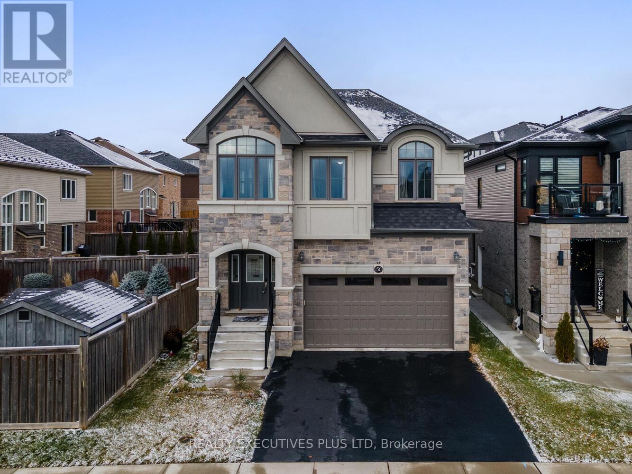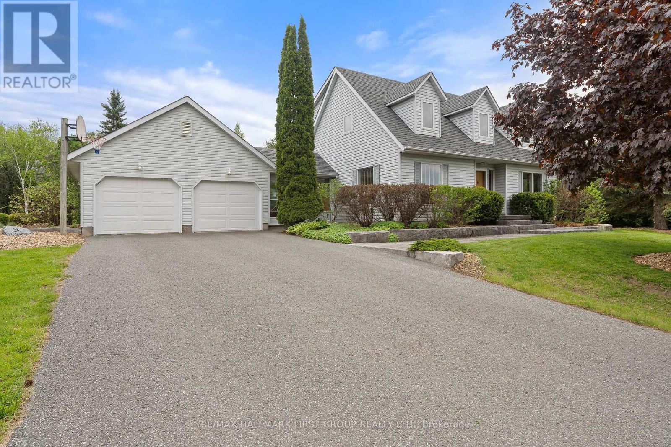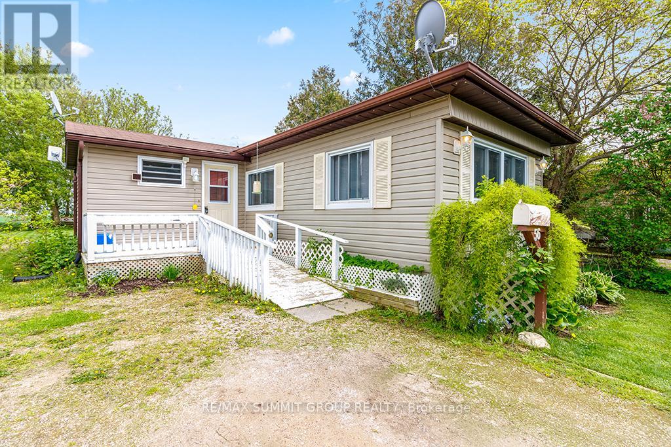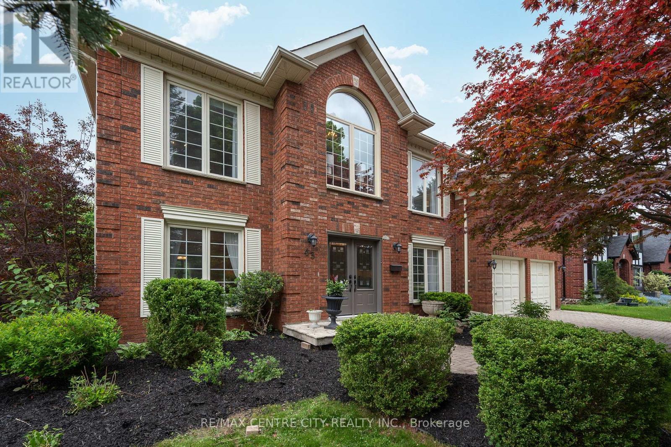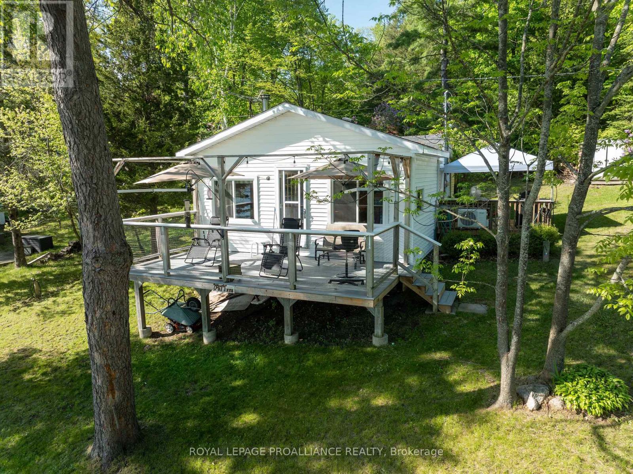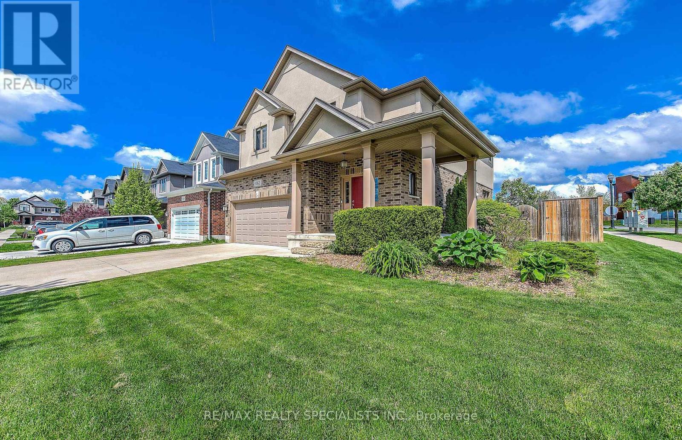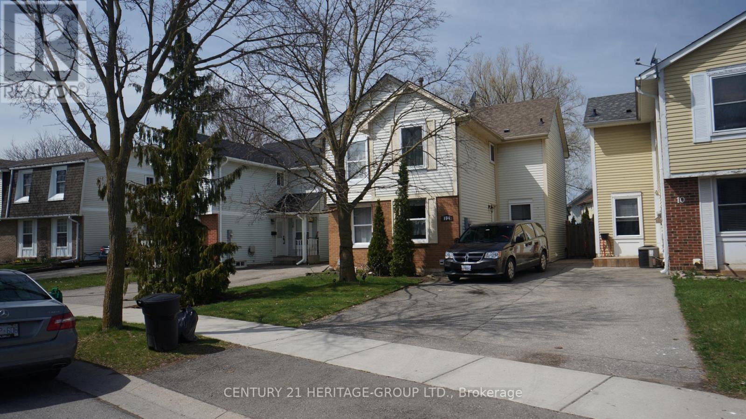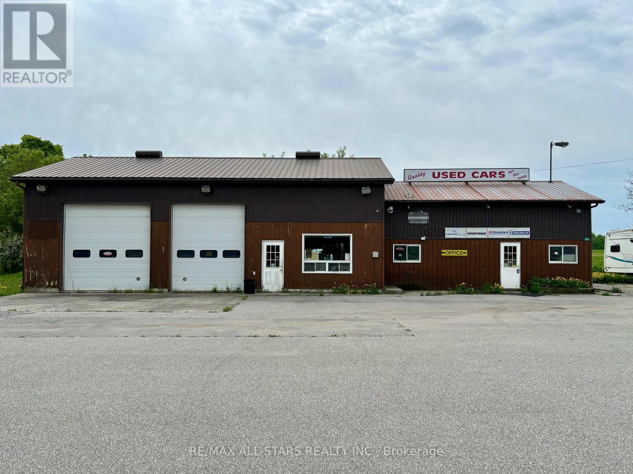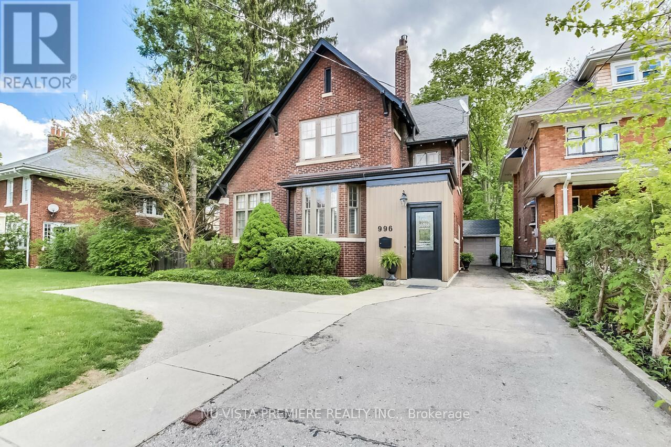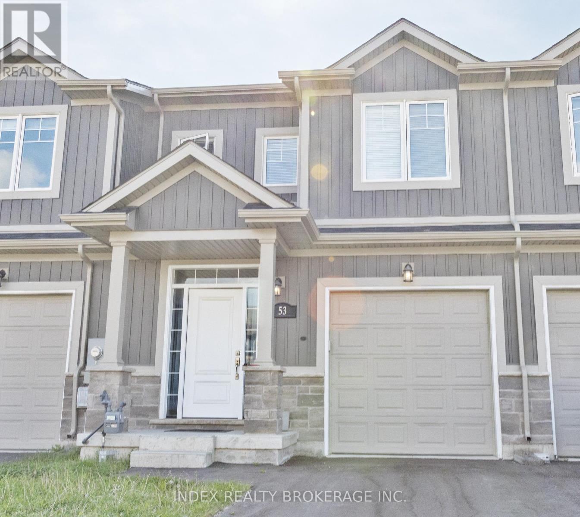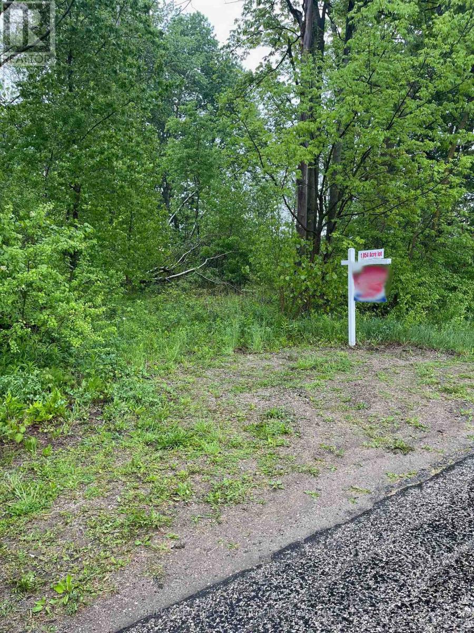Listings
538 Eliza Crescent
Burlington, Ontario
Prime South Burlington Freehold Brick Townhome in A Sought After Neighbourhood, Enjoy 2000+ Total SqFt Inc. New Modern Chef Kitchen w/ Designer Finishes (2021) Open To Living/Dining, w/ Quartz Counters, Subway Tile Backsplash, u/m Sink, Kohler Faucet, White Cabinetry w/ Gold Finished Handles,Oak Shelving w/ Wall Sconces, S/S Appliances Inc. (Professional Gas Range, French Dr Counter Depth Fridge, Bosch D/W), European White Solid Oak Engineered Hardwood Floors On Main(2021), Fully Fenced Backyard (2023) w/ Extensive Landscaping & Pergola, Renovated Powder Room w/ Quartz Counters and Marble Floors, Remodeled 2nd Fl Bathroom, 3 Spacious Bedrooms, W.I.C., B/I Electric Fireplace, Roman Blinds, Basement w/ 3-pc Bath & Cold Room, European White Solid Oak Engineered Hardwood, Custom Finished Laundry W/ F/L Washer/Dryer (2021), Custom Trim, Upgraded Light Fixtures, Front & Patio Door (2023), Enclosed Front Porch/Mudroom, Close To QEW, Appleby GO, Lake Ontario & Schools ChildSafe Street+++ **** EXTRAS **** Prime Location, Close To QEW, Appleby GO, VIP Cineplex Theatres, Home Depot, Longos,Shopping Plaza, Playcious Indoor Kids Gym, Bronte Provincial Park w/ Petting Farm, Picnic Zones,Pool, Camping Area, Leash Free Dog Area (id:39551)
150 Blair Creek Drive
Kitchener, Ontario
Surrounded by a multitude of parks, this 3 year old home is ready for families looking to live in a safe area in walking distance to most schools, a quick drive to stores and an easy access to the highway. This incredible 4 bedroom, 3 washroom home boasts a variety of upgrades, like ceiling high kitchen cabinets and pantry, hardwood floors throughout, upgraded laundry room, furnace and hot water heater moved to the back wall to maximize basement space. The main bedroom ensuite offers a spa like experience with an enclosed water closet, free standing soaker tub and glass enclosed shower. **** EXTRAS **** 20 min drive to Kitchener Go8 min drive to Costco13 min drive to Cambridge Centre Mall26 min drive to Waterloo University 6 Min drive to Conestoga College (id:39551)
34 Stoneridge Road
Cobourg, Ontario
Discover tranquil living just outside of Cobourg in this rare offering; a serene Cape Cod-style home nestled in an estate subdivision, framed by mature trees and sitting next to the park, setting a picturesque scene for refined living. Featuring 3 + 1 bedrooms in a center hall plan design, The heart of the home is designed for both entertaining and everyday living. It boasts an eat-in kitchen overlooking the backyard which opens to a warm living room, centered around a wood-burning fireplace while a separate formal dining room & adjacent family room allow for easy entertaining! A convenient half bath on the main level and two-car garage connected via a breezeway, not only secures your vehicles but also serves as additional storage or a transitional space into the home. The upper level offers harwood flooring, functional bedrooms & the primary suite w/ walk-in closet & 3 pc en-suite. The finished basement is a highlight, offering a large recreational room, bedroom along with a separate laundry area and extra storage. Unique to this residence, the basement includes walk-up stairs that lead directly to the breezeway, illustrating the thoughtful consideration given to every aspect of the homes design. Step outside where the beauty of nature provides a backdrop - this is more than just a house; it's a sanctuary where every element is designed to offer comfort for your family! **** EXTRAS **** Private yard space, large garden shed, paved driveway, breezeway connecting the 2 car garage, walk up basement, heat pump (id:39551)
302694 Douglas Street
West Grey, Ontario
Discover your retirement haven in the serene surroundings of Durham Mobile Home Park, known to many as ""Benders"". This inviting 2-bedroom home on leased land offers an ideal lifestyle for empty nesters, retirees, or those planning for retirement. The spacious primary bedroom is a bright retreat with plenty of windows, while the second bedroom is perfectly suited for accommodating guests or creating a home office. The expansive living room, with abundant natural light and a charming gas fireplace, adds to the home's warmth and aesthetics. The kitchen and dining area feature ample cabinet and pantry space, and the conveniently located laundry room provides easy access to the side deck. The large side mudroom, equipped with double closets, is perfect for stowing away your belongings and setting up a small office area. The air source heat pump provides efficient heating and air conditioning, ensuring year-round comfort. The beautiful backyard offers lovely views of farm fields and a picturesque overlook into the town of Durham. Enjoy the peaceful atmosphere, where you can take leisurely walks on local trails or drive a short distance to explore miles of scenic hiking routes in nearby parks. Situated on a paved road, this lovely setting is a great place to spend your retired life. Make this charming home in the park your next step towards a fulfilling and relaxed retirement. The Benders are second generation owners and describe the park as located five minutes from Durham, fifteen minutes from Hanover, the Park provides easy access to conveniences such as grocery stores, pharmacies, hospitals, medical clinics, churches, fitness centers, town shopping, restaurants and many other facilities, clubs and services. The Park is a pleasant community of permanent residence year round mobile homes. An excellent environment to encourage quiet country living, develop friendships, enjoy gardening, walking and many other activities and hobbies. **** EXTRAS **** All showings must be booked via ShowingTime MLS# 40588847 (id:39551)
43 Ravine Ridge Way
London, Ontario
Welcome home to 43 Ravine Ridge Way. This exquisite five-bedroom home is nestled on a serene street in North London, just minutes from Western University, University Hospital and Masonville Mall. Beautifully designed with elegant crown moulding and bright, oversized windows, it offers a wonderful blend of comfort and sophistication. Step into a spacious front foyer that sets a welcoming tone and leads to a formal living room featuring a cozy fireplace. The living room flows easily into the dining room, creating an ideal space for entertaining. Enjoy breathtaking views from the expansive designer kitchen, complete with an island, walk-in pantry, breakfast area with deck access, and open-concept connection to a relaxing living room with a wood-burning fireplace. The main floor also includes a laundry room with garage access and large, bright windows throughout. The second floor boasts a luxurious primary suite with a walk-in closet and a spa-like ensuite featuring a tub, separate shower, and abundant natural light. Completing the second level is an additional primary bedroom with its own ensuite, plus two more generously sized bedrooms, one with cheater access to the main bathroom. The 1,536 sq. ft. lower level features an in-law suite with a separate entrance, full kitchen, games room with bar, recreation room with natural stone fireplace, full bathroom, bedroom, den, and walkout to the multi-level deck. The double deck offers an extension to the living area, offering great outdoor entertainment areas with a BBQ, hot tub (being sold as is), multiple eating areas and views of the serene ravine creek. A two car garage and beautiful brick driveway provide parking for four cars. Backing onto a forest and creek, this ravine lot property offers a tranquil escape from city life. The pictures provided are from before the last tenants moved in, who will be moved out by the end of May 2024. Experience the exceptional lifestyle at 43 Ravine Ridge Way, welcome home! (id:39551)
21a Mallard Lane
South Frontenac, Ontario
Affordable cottage on one of the most desirable lakes in our region! This cottage is located in Bayside Woods Cooperative, a lakeside property that has just under 5 acres of land and 1100 feet of beautiful southwest facing shoreline. The quaint cottage consists of two bedrooms, a kitchen, a large living room and dining area, along with a three-piece bathroom with a composting toilet. There is a storage shed at the rear of the cottage and a large deck at the front overlooking the yard and slight slope down to the clear, inviting waters of Bobs Lake. Water is supplied through a common drilled well and the coop offers shared docking, laundry facilities, and storage. The waterfront is perfect for adults and kids with a shallow entry area for the children or deeper water off of the docks as well as a floating raft that is equipped with a slide. There are 14 owners of this cooperative property, who all take pride in their cottages and the land that surrounds them. Bobs Lake is one of the largest lakes in our area stretching 19 kms long with many islands, bays and inlets to explore fish and enjoy. Discover what this hidden gem has to offer and dive into cottage ownership at a very reasonable price. (id:39551)
1762 Waterwheel Lane
London, Ontario
Welcome to Exceptional Property this four bedroom Three Washrooms Corner LOT beautifully Upgraded family home was built as Sifton Properties' ""Alder"" model home. With 9-foot ceilings and many additional windows, gleaming hardwood floors throughout the great room and main hall, pot lights, and a stone fireplace this home leaves nothing left to be desired. The Huge kitchen includes quartz countertops, walk-in pantry, updated cabinetry, and opens to an eat-in dining space. Upstairs you will find four spacious bedrooms, a bright primary bedroom, walk-in closet, a master ensuite with double sinks, and a custom tile and glass shower and water closet. With laundry on the second floor The exterior is complete with an extended front porch, and an irrigation system pool-sized backyard was fenced to have access to machines to complete this beautiful backyard for your enjoyment. Big with High Sealing Unspoiled Basement (id:39551)
12 Enfield Crescent
Brantford, Ontario
Welcome to 12 Enfield Cres. A perfect home for a young family, someone who loves to be close to all amenities, or even a muti-rental space with lucrative basement potential, transit, highway access and walking trails. This well cared for home features a large kitchen with ample cupboard space, living room/ dining area that has a walkout to a private, fully fenced backyard to enjoy good weather with your kids or pets. On the second level you will find 3 bedrooms - a spacious Master that fits a king sized bed well! The two other bedroom are great for a growing family Enjoy soaking in the tup in the updated bathroom. The basement is perfect for in-laws or visitors. A must see- don't wait to see this one! (id:39551)
894 Highway 7 Road
Kawartha Lakes, Ontario
Live and run your business from the same property! Prime location with lots of frontage along Highway 7in the heart of Oakwood. Property is zoned C2-1 and features a large 4 bay garage with retail/office space, a two storey, 4 bedroom home and lots of paved parking/area for storage. Located minutes from Lindsay! (id:39551)
996 Richmond Street
London, Ontario
This luxurious Tudor Grand residence is now offered for sale, Built in 1924 this well designed home has significant architectural enhancements that only a fine Architect and a builder could design . This home has 4 +2 bedrooms and is almost at the gates of the University of Western Ontario . This home sits on a large lot with privacy and abundant space for living and entertaining along with great income potential . You enter this Grand residence to see and enjoy a magnificent large living room with a fireplace for warm comfortable living. Surround yourself with abundant sunlight from the extra large custom windows along with beveled and stain glass windows from an era of craftsmanship .This house also has a significant dining area and large study to retreat to after a fine meal with friends and family. You can enjoy rear yard filled with privacy and tall old north trees along with a gated entrance to Victoria Street. The cement pad allows for a picket ball court , basketball court or ice rink . Build yourself an outdoor sauna while you jump into a hot tub included in sale. The upper area boasts of 4 large bedrooms. The master bedroom has a very unique living area that allows for a retreat for meditation and quietness to read and just get away from the stress of life. The lower level is finished with a bedroom with a private living space. This living area is ideal for income as it has a separate entrance. The detached garage is heated and has separate 100 amp service to allow a four season workshop or just a wonderful space to park your vehicle. The house features updated electrical and a new AC and furnace (2023). (id:39551)
53 Wilkerson Street
Welland, Ontario
Step into this Charming Thorold Townhouse Boasting 9-Foot Ceilings on the Main floor. Offering Timeless Allure With its Brick Front and Stylish Vinyl Siding. Convenience is Key with Two-Car Parking for Residents and Guests. Inside, Discover a Open Concept Modern Kitchen, Powder Room, and While Another Four-Piece bathroom Serves the remaining Bedrooms. A Dedicated Laundry Area Adds Further Convenience. In Summary, This Townhouse Provides Contemporary living in a Sought-After Location, Offering Ample Space and Practical Amenities for a Comfortable Lifetstyle. Easy Access to HWY 406, QEW and other Major Highways, Minutes to Niagara College, Brock University, Hospital, Schools, and Parks. **** EXTRAS **** Stainless Appliances (Stove, Fridge, Dishwasher), Washer, Dryer, All Existing Light Fixtures, All Existing Window Coverings. (id:39551)
N/a Jackson Line
Bayham, Ontario
BUILD YOUR DREAM HOME Very private treed building lot close to Straffordville on a paved road. Gravel Driveway was put in approximately 12 years ago. (id:39551)
What's Your House Worth?
For a FREE, no obligation, online evaluation of your property, just answer a few quick questions
Looking to Buy?
Whether you’re a first time buyer, looking to upsize or downsize, or are a seasoned investor, having access to the newest listings can mean finding that perfect property before others.
Just answer a few quick questions to be notified of listings meeting your requirements.
Meet our Agents








Find Us
We are located at 45 Talbot St W, Aylmer ON, N5H 1J6
Contact Us
Fill out the following form to send us a message.
