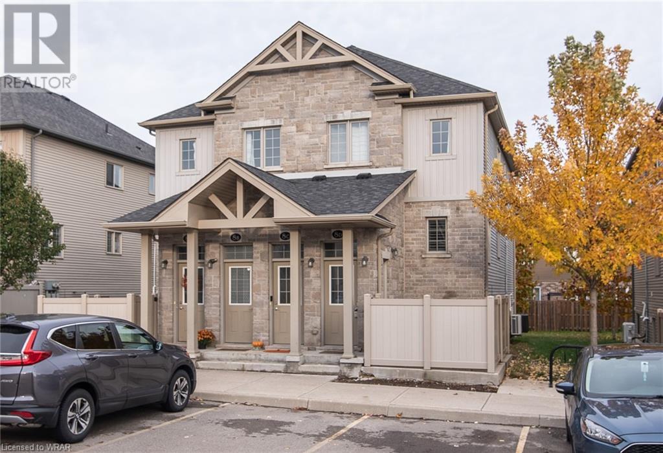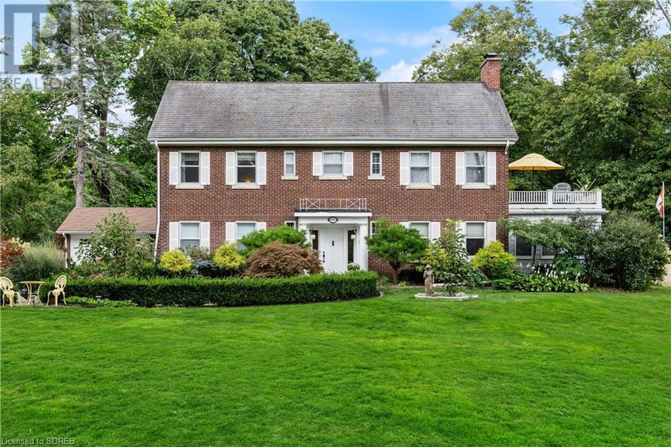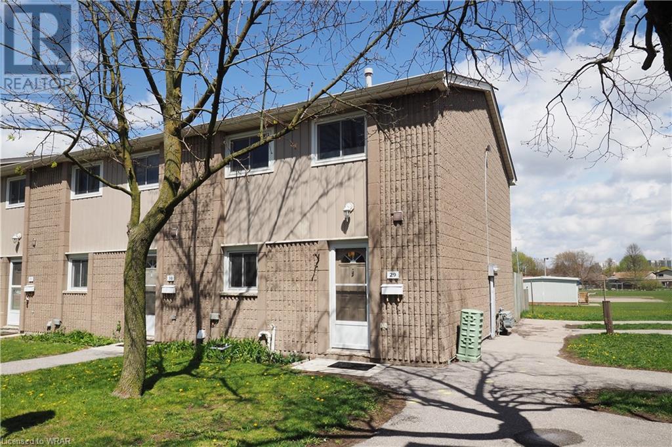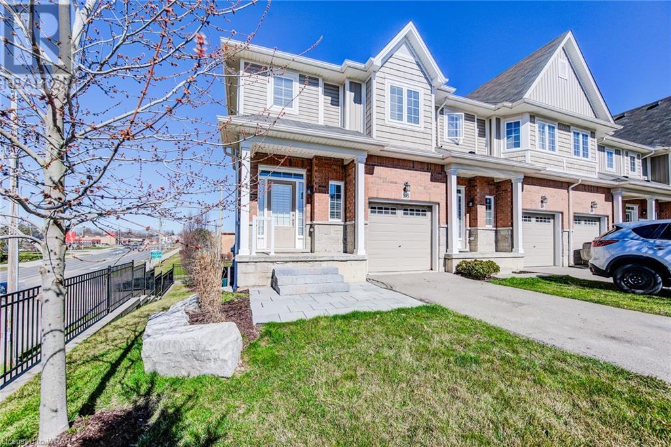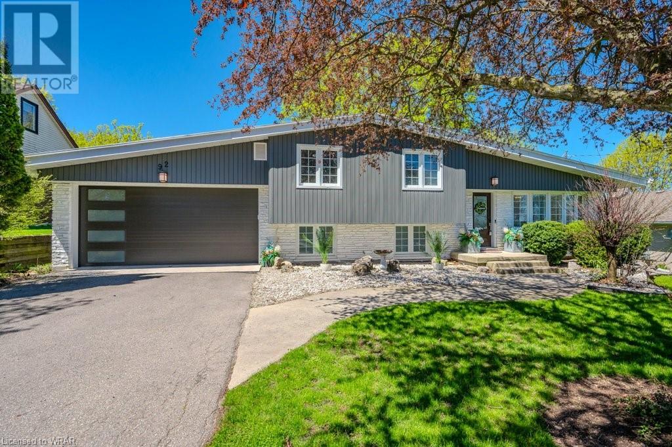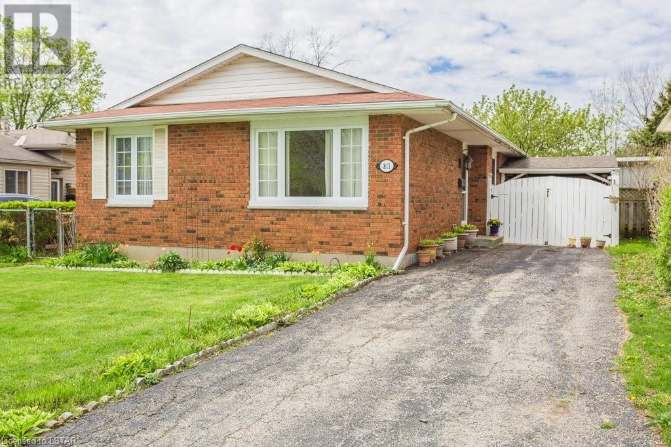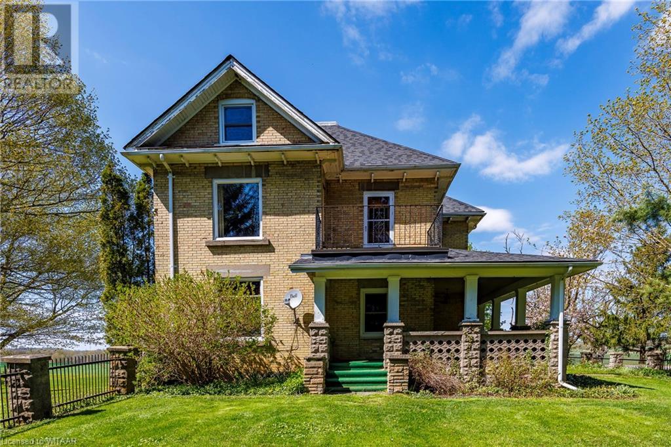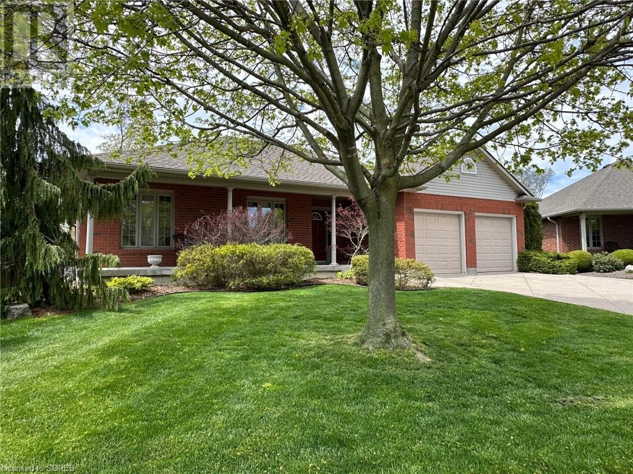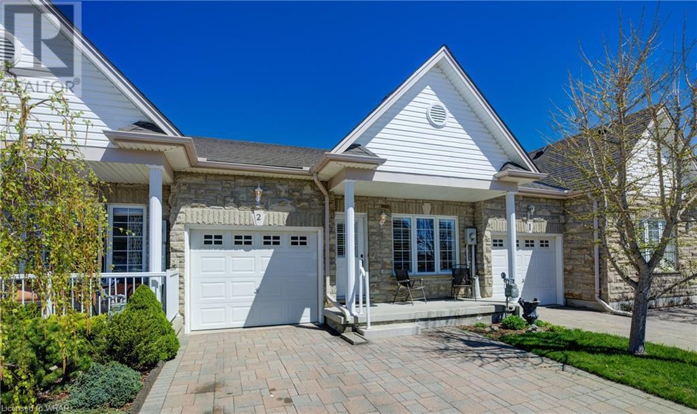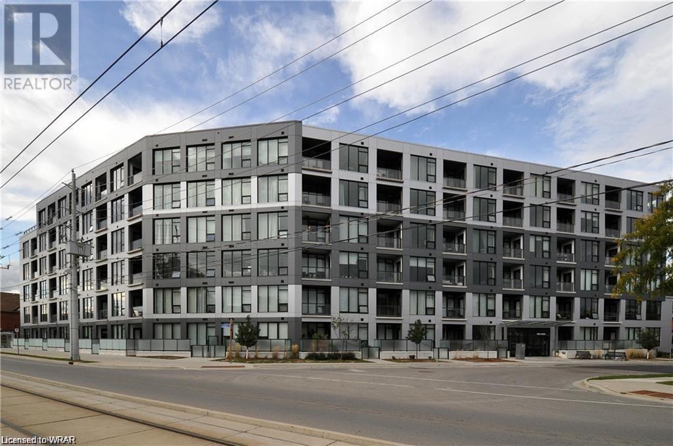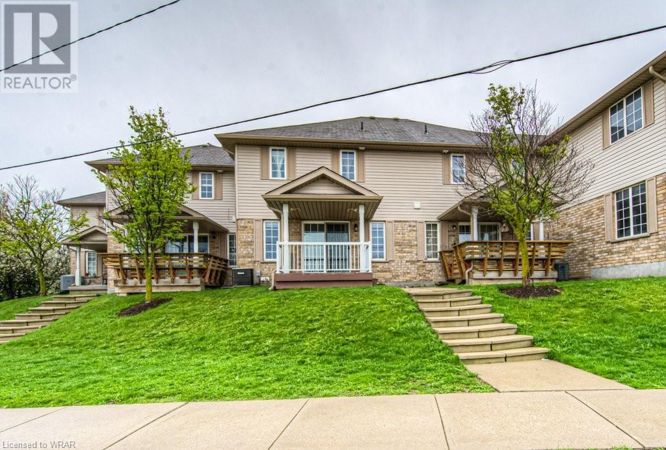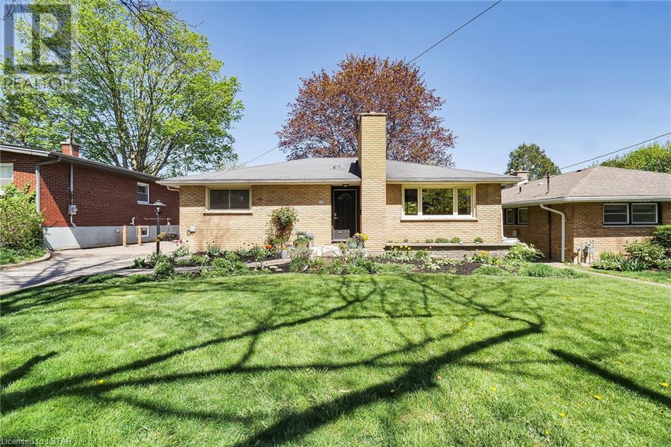Listings
388 Old Huron Road Unit# 8d
Kitchener, Ontario
Welcome to 388 Old Huron Rd, Unit #8D - a 1 bedroom, 1 bathroom townhouse that's the perfect place to call home! Featuring large windows and an open concept design, you'll love the bright and open feel of this property. The kitchen boasts stainless steel appliances, a stylish subway backsplash, an inviting island with a breakfast bar, and ample storage. Step outside to your private patio and enjoy the serene surroundings of this quiet, family-friendly neighborhood. Conveniently located just steps away from schools, shopping, restaurants, parks, the Huron Conservation Area, and picturesque walking trails, you'll have everything you need at your doorstep. Plus, with its close proximity to Conestoga College, Wilfred Laurier University, U of W, and easy access to Highway 401, this townhouse offers both comfort and convenience. Includes 1 exclusive parking space in front of the home with plenty of additional visitor parking available. (id:39551)
449 Norfolk Street S
Simcoe, Ontario
Welcome to the picturesque setting of 449 Norfolk Street South, in Simcoe. This Georgian, brick, estate home is nestled on 1.89 acres of private park like property. Built in 1929 by a local entrepreneur, Richard Brooks, his vision boasts so much grandeur and class. This 2/.5 story home has been slowly renovated offer the last 5 years, bringing it up to date, without losing the integrity of its old time charm . A long tree-lined drive, followed by a circle private drive, leads you to the front entrance of the home and it's beautiful gardens. Once inside, the main foyer does not disappoint, with its 10ft Ceilings and stunning staircase leading to the additional floors (5 bedrooms). To the left of the main entrance is an elegant office creating the perfect work space for a home office and to welcome clients without jeopardizing the privacy of the home. One of the most sophisticated chic rooms within the house in the living room. It's timeless coved ceiling moldings and oversized wood fireplace is the most perfect location to enjoy time with family and friends in the coldest days of autumn and winter. The adjoining room is the bar, which is the ideal room for pre-dinner cocktails. Next is the stunning dining room, where memories can be made sharing delicious holiday meals with all your loved ones. Last of all, on the main floor, is a completely renovated kitchen with its quartz waterfall island, doors leading to the back gardens and an open plan family room with gas fireplace. This Georgian home, is plentiful in all its extras. Primary bedroom on the second level, showcases an Italian marble fireplace and roof top terrace. There's also three additional bedrooms and two bathrooms on the same floor. The staircase then continues onto a 3rd floor with large bedroom, bathroom and loads of storage. This is your opportunity to own a stunning estate home in Norfolk County which is located close to all desirable amenities. Call today to book your own private viewing. (id:39551)
25 Upper Canada Drive Unit# 29
Kitchener, Ontario
You will find this 3 Bedroom, two storey, end unit nestled in a quiet corner of the Complex. Carpet free main floor with walkout to patio, fenced yard with beautiful wide open view. New furnace and air conditioning unit installed in December 2022. All appliances are included. Home is fairly maintenance free, as Condo Corporation is responsible for foundation, doors, windows, attic, roof, lawn maintenance and snow removal. This highly popular area offers great family lifestyle living with lots of great trails, parks, schools. It is close to the 401, Conestoga College; a Community Centre with Library along with many other amenities close by. Book your showing soon. (id:39551)
100 Chester Drive Unit# 28
Cambridge, Ontario
WALKOUT - END UNIT TOWNHOME! Welcome to 100 Chester Drive, Unit 28 located in Cambridge, ON., situated in the highly desirable Galt East neighborhood located conveniently close to schools, shopping, trails, parks , grocery stores within a 5-minute walk, and much more. This is a great opportunity to own an immaculate, modern, move-in ready end unit townhome, built in 2016 with low condo fees! Step into this inviting home and discover an open concept layout with 9ft ceilings and a hardwood staircase with metal balusters that lead you to the second floor. On the second floor you will find the 3 spacious bedrooms a 4- piece bathroom, and convenient second floor laundry. The primary bedroom is extremely spacious, and features a walk in closet and a modern 3-piece ensuite bathroom featuring a glass door stand up shower. The main floor features a spacious living room with pot lights and a 2-piece powder room. The beautiful eat-in, white kitchen with tiled backsplash includes stainless steel appliances, and ample amounts of cabinet space for food storage! The dining area features a sliding door out to the homes deck space, with no rear neighbors you can enjoy the warm days of summer outside in peace! The walk-out basement remains unfinished which offers an opportunity for customization allowing you to tailor the space to your preference. Schedule a private showing today and experience the comfort, convenience and vibrant surroundings that this beautiful townhome has to offer. (id:39551)
92 Water Street
St. Jacobs, Ontario
Welcome to 92 Water Street, St. Jacobs. This attractive 4 level sidesplit has been completely renovated and updated over the past few years. Situated on almost a 1/4 acre in a sought after mature neighbourhood minutes to KW. Enjoy the peace and quiet that this area has to offer. As you pull up to this home you will appreciate the curb appeal with the eye-catching exterior colour scheme, landscaping and the newly installed garage door and matching front door. Inside you are welcomed by a bright main floor layout with large windows and a front living room with a gas fireplace as the focal point. Enjoy entertaining in the kitchen and the full sized dining area. The kitchen offers updated kitchen cabinets with granite counter tops, moveable island and 4 built in appliances (gas stove). A walkout off the dining area provides easy access to your private backyard oasis. This space is complete with a built-in canopy on the deck with sunshade slats, 3 yr old hot tub, outdoor sauna building (WETT certified wood fired sauna) and outdoor shower. There is plenty of space for entertaining Family & Friends in the mature fenced in yard to host BBQ's and campfires. Back inside the home on the 2nd level there are three generous sized bedrooms with hardwood floors and an updated bathroom with walk-in glass shower. The lower level boasts a multi use living space which is currently the Primary bedroom suite. It offers a separate entrance/walk-up to the garage, stone gas fireplace, oversized windows, luxury ensuite bathroom complete with soaker tub, walk-in shower, heater floors plus a separate walk-in closet/dressing room. The lower basement features a 3rd gas fireplace in the recreation room plus a large laundry/utility room/storage room. There is also a cold room where the sump pump is located. Don't miss out on this truly amazing property. Walking distance to Downtown St. Jacobs shops, restaurants, walking trails and more! (id:39551)
811 Nixon Avenue
London, Ontario
This all-brick bungalow boasts hardwood floors throughout the main level, encompassing the living room, dining room, and main hallway leading to three bedrooms. A charming eat-in kitchen with granite countertops, newer appliances, ceramic backsplash, and upgraded lighting fixtures. The renovated four-piece main floor bathroom features a standalone shower and bidet, complemented by bright lighting, vinyl-clad windows and picturesque views of the backyard's flowering trees. The outdoor space includes a separate shed, barbecue patio. A single-car carport and fully fenced yard enhance the appeal of this bungalow, surrounded by mature trees and a separate side entrance leading directly to the basement. The lower level hosts a spacious recreation room, sewing room, bedroom, second kitchen, and a three-piece bath, perfect for accommodating in-laws with the convenience of a separate entrance. Additional features include generous ceiling height, an extra storage room, and a separate laundry area. The tastefully decorated and upgraded second kitchen in the basement provides flexibility for an additional bedroom, making it ideal for extended family members while maintaining single-family zoning. Situated just steps away from White Oaks Mall, schools, parks, and major highways, this property offers both practicality and charm. (id:39551)
144141 Hawkins Road
South-West Oxford (Twp), Ontario
Magnificent Country Estate! The Brook Wood Farm House, located just beyond the westerly boundary of Tillsonburg; total tranquility plus easy access to all amenities. This home and property has been lovingly cared for while ensuring its historical provenance remains preserved with its classic yellow brick, custom mill work, soaring main floor ceilings, hardwood, and classically appointed principal rooms. The home features 6 bedrooms & 2 bathrooms. A spacious Foyer, oversized eat-in kitchen, 2 main floor bedrooms - or office, 3 pc. bathroom with ensuite privilege, sitting room, spectacular great room, formal dining room & laundry on main level. Enjoy the sunrise from the expansive front porch. Upstairs are an additional 4 bedrooms and 4 pc. bathroom. Plus there's a full, accessible attic ready for your finishing touches! Attached oversized double car garage with access from inside the home. Loads of space in the basement for extra storage. Situated on 1.8 acres with panoramic views - this is a truly spectacular find! Seldom does such an amazing opportunity present itself. (id:39551)
18 Coastal Crt Court
Port Dover, Ontario
Quality Built brick bungalow on a quiet cul-de-sac in a desirable Port Dover neighbourhood. Covered front porch and covered back deck on an oversize, mature, fully fenced private lot. Great floor plan with an eat-in kitchen plus separate dining room. Living room features hardwood flooring, gas fireplace and cathedral ceiling with skylights. Spacious eat in kitchen updated in 2017, features include quartz counters, pantry with pull out shelving and a gas stove. Large primary bedroom with double closets plus a 4 pc ensuite with separate shower and bathtub. Spacious foyer, main floor laundry, double garage, 2 gas fireplaces, cathedral ceilings. Partially finished basement including family room with fireplace, guest room and bathroom. Great Port Dover location, 20 minute walk downtown to restaurants, shopping and the Port Dover beach. (id:39551)
690 Block Line Road E Unit# 2
Kitchener, Ontario
A BUNGALOW TOWNHOME without a big condo fee is a rare offering in the market. Westmount Landing is a unique enclave of private, quiet Freehold townhome suites with low common elements condo fee of just $165 monthly to cover your snow removal, lawn care, and garbage/recycling collection. As a freehold unit owner, YOU choose when to replace exterior elements and who does the work. Downsizers and other savvy buyers will appreciate everything Unit 2-690 Block Line does to satisfy discerning tastes. Carpet-free main level with side-by-side laundry. Bright open-concept kitchen overlooks the living room and dining areas. Nine-foot ceilings are great, but cathedral ceilings in the kitchen/living room and primary bedroom convey a light airy feel that is hard to surpass. Oak cabinetry with under-cabinet lighting offers plenty of storage space. The island has room for stools to create a handy breakfast bar for two. The front bedroom also makes an ideal den, with natural light perfect for writing or artwork. It features allergy-friendly bamboo flooring, with handy access to the main 4-piece bath. Hardwood flooring, walk-in closet, and 3-piece ensuite bath make an ideal primary bedroom, plus the large window invites abundant natural light. Enjoy your favourite beverage out front under the covered sitting area, or relax with a book on the generous deck out back. A motorized awning offers shade and sun options for the outdoor lover. Yes, it has a finished basement! A cozy rec room with electric fireplace and pub-like wet bar offers great opportunities for entertaining, playing cards, and watching your favourite shows. There’s also a nearby 2-piece bath below and flex space for exercise equipment, office or hobbies. Small details, like metal California shutters, a retractable “phantom” screen on the front door, and fresh roof shingles in 2018, make all the difference. Public transit, Expressway, restaurants and shopping are only minutes away. Two hospitals a short distance away. (id:39551)
690 King Street W Unit# 221
Kitchener, Ontario
Welcome to the epitome of urban living in this sleek and sophisticated one-bedroom, one-bathroom modern loft-style condo nestled between Downtown Kitchener and Uptown Waterloo. Upon entering, you're greeted by an open-concept living space, where industrial-chic meets contemporary design. The soaring ceilings create an ambiance of urban cool, while oversized windows flood the space with natural light, offering views of mature trees. The living area seamlessly flows into a modern white kitchen, equipped with stainless steel appliances, quartz countertops, and sleek cabinetry, making it an ideal space for both cooking and entertaining. The bedroom, with access to a jack and jill four piece washroom, ample closet space, and large windows, provides a cozy oasis for relaxation. With amenities such as a fitness center, rooftop terrace, and party room, this condo offers the perfect blend of luxury and convenience for the discerning urban dweller. Located in the vibrant downtown district, residents have easy access to an array of dining, shopping, and entertainment options, as well as public transportation right outside your door, making it the ideal choice for those seeking a dynamic city lifestyle. Unit includes one parking space and one locker. Contact us today for a private viewing and see this cute, bright and modern condo for yourself. (id:39551)
10 Fallowfield Drive Unit# 3
Kitchener, Ontario
Great centrally located townhome condo with an updated kitchen with stainless steel appliances, boasting tons of storage space and natural light. There are three bedrooms on the upper level including a large primary bedroom with large closet. In the basement we have a large rec room and plenty of storage space. The patio off the bright spacious living room brings in great natural lighting. very close to all major amenities including transit, schools, grocery, dining. (id:39551)
698 Brant Street
London, Ontario
Welcome to 698 Brant Street! This well-maintained bungalow is tucked away on a tree-lined street in the charming Carling Heights neighbourhood. This 3-bedroom, 2-bathroom home with detached garage is perfect for first time home-buyers, down-sizers or those looking for a quiet retreat in the city. The open-concept living room/dining room is flooded with natural light that continues into the large kitchen. Just down the hall are two generous size bedrooms and a bathroom. The focal point of the main floor is the oversized 4-season sunroom that overlooks your private backyard, complete with its own gas fireplace that can be enjoyed all year round. The lower level is fully finished with another bedroom, family room, full bathroom and workout/office area. A Boiler system provides even heat distribution throughout the winter. The long driveway and large, fully fenced backyard is perfect for gardening, entertaining and enjoying your days on the porch swing. Enjoy quick access to downtown, schools, parks and local businesses. Don’t miss out on the opportunity to make this home your own! (id:39551)
What's Your House Worth?
For a FREE, no obligation, online evaluation of your property, just answer a few quick questions
Looking to Buy?
Whether you’re a first time buyer, looking to upsize or downsize, or are a seasoned investor, having access to the newest listings can mean finding that perfect property before others.
Just answer a few quick questions to be notified of listings meeting your requirements.
Meet our Agents








Find Us
We are located at 45 Talbot St W, Aylmer ON, N5H 1J6
Contact Us
Fill out the following form to send us a message.
