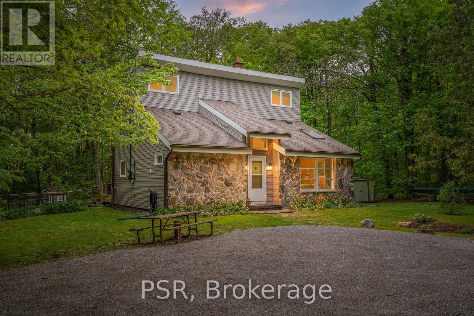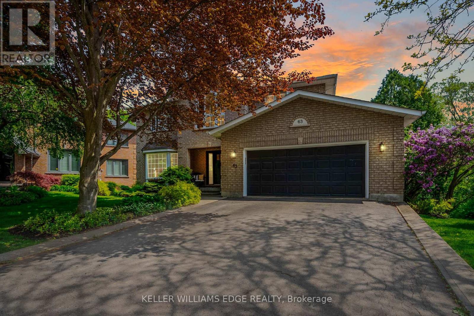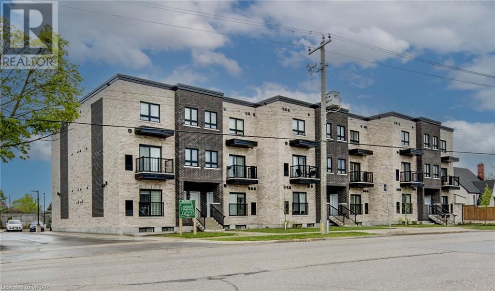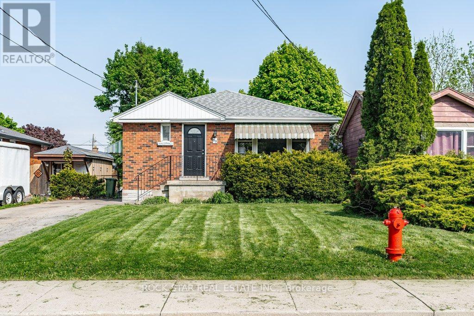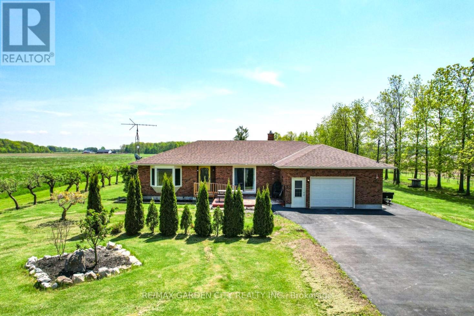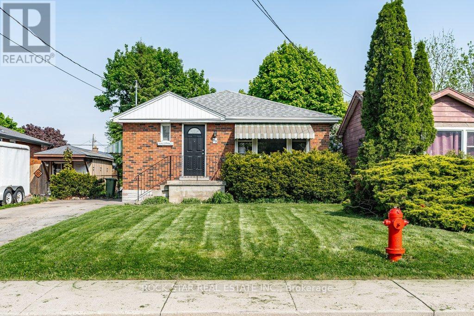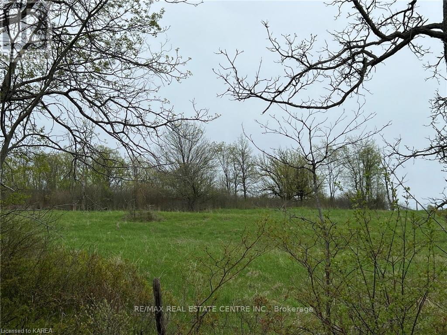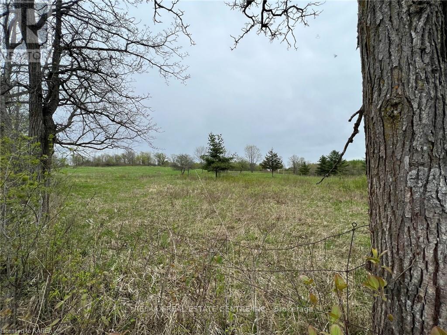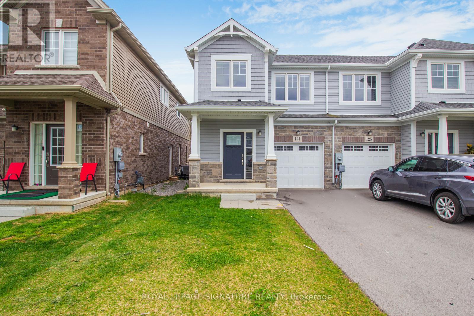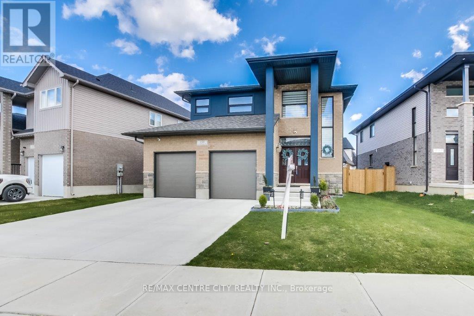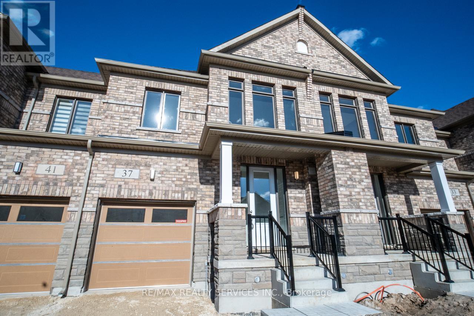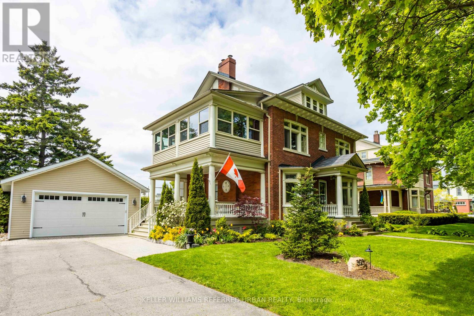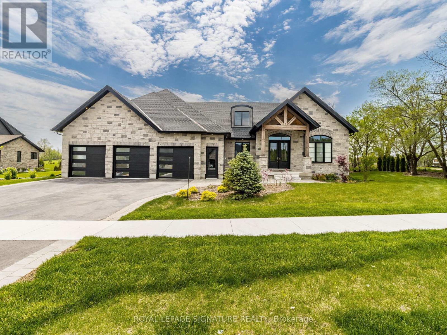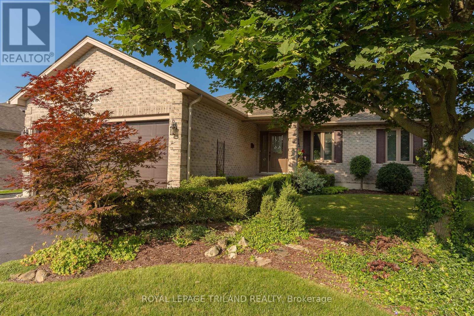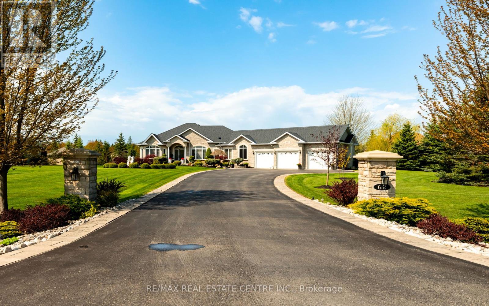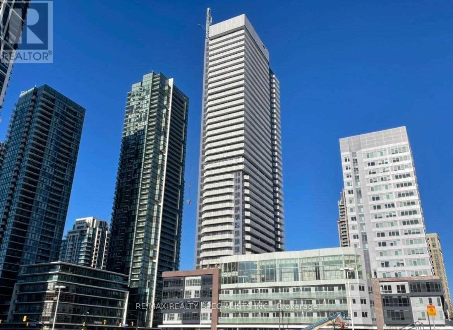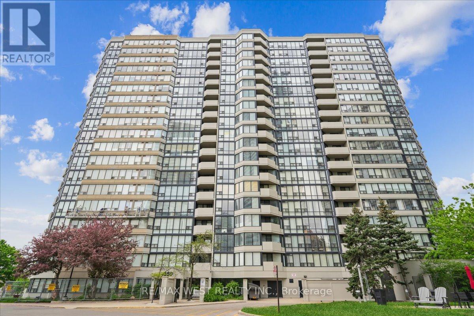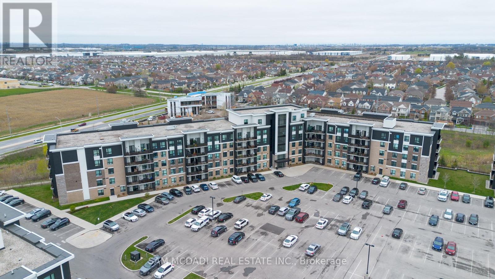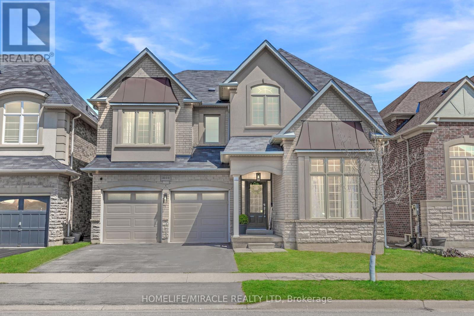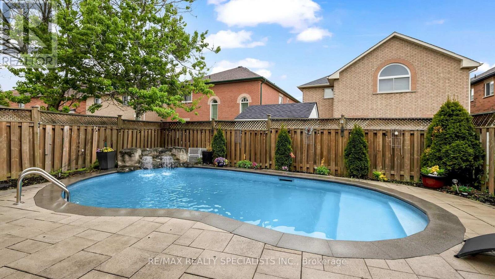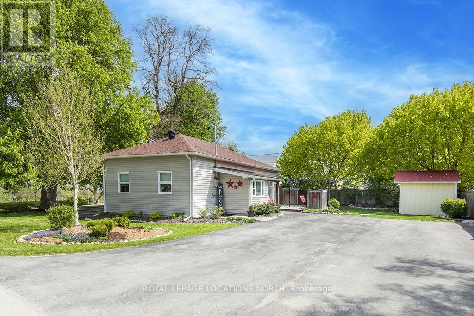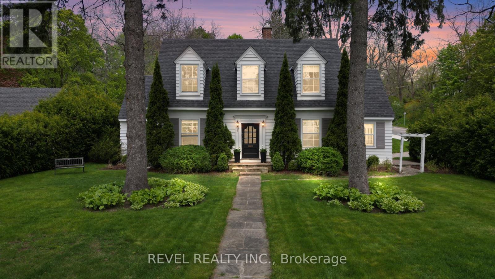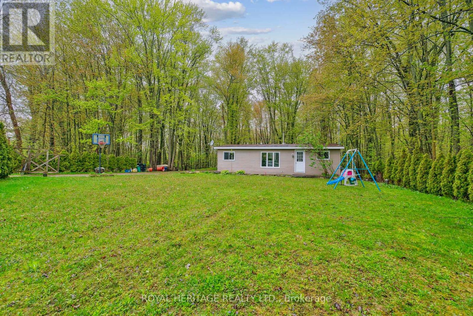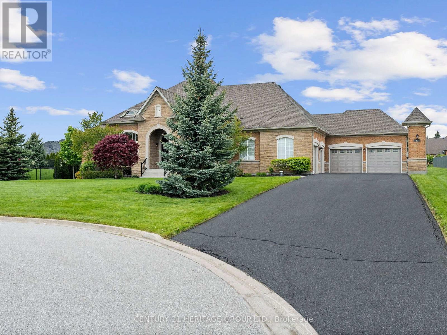Listings
30 Carolina Court
Galway-Cavendish And Harvey, Ontario
Exceptionally Private Four Season Cottage Surrounded By Hardwood Trees On 0.77 Acres With Deeded Lake Access And Private Dock (2019). Enjoy Over 100 Ft Of West Facing Waterfront On Pigeon Lake Only A Few Steps Away Along The Wooded Trail. This Home Is Perfect For Airbnb Or Families Looking To Retreat To A Waterfront Community On A Premium Level Lot While Retaining Its Essential Charm After A Complete Renovation. Reinforced Foundation, New Roof, New Vinyl Siding, Soffits, Fascia, New Well, New Plumbing, Water Softener and UV System. Multiple Walk-outs From Upper Balconies Off The Second Floor Bedrooms And Main-floor Dining Area Leading To New Deck With Fully Fenced Yard Safe For Children And Pets. The Sun-filled Rooms Are Complimented By An Open Concept Layout With Vaulted Ceilings And Features An Elegant Wood Burning Fireplace. Most Furniture Will Be Included. **** EXTRAS **** Nearby Sandbars, Hiking Trails On Boyd Island, And Bobcaygeon A Short Boat Ride Away. The Surrounding Sugarbush Neighbourhood Has A Mix Of Seasonal and Year-Round Residents. School Bus Routes Near Buckhorn. (id:39551)
63 Renata Court
Hamilton, Ontario
Welcome to 63 Renata Court, situated in the highly sought-after town of Dundas. Tucked away in the tranquility of a quiet court, this fully renovated 3000 sqft home offers everything you desire. Resting on a half-acre ravine lot, this property is an oasis just moments from city life. The main floor welcomes you with a spacious entryway featuring a central staircase, a cozy sitting room with custom built-in cabinetry, a formal dining room, and an expansive kitchen complete with quartz countertops. Accessible from the kitchen is the top deck area overlooking the lower-level pool and lush wooded yard. A family room, complete with a gas fireplace, and beautiful engineered hardwood flooring throughout, completes this level. Upstairs, retreat to the luxurious master bedroom with its 4pc ensuite bathroom and adjoining walk-in closet. Discover three additional bedrooms and another 4pc bathroom on this level, each offering comfort and style. On the lower level, relax and unwind in the bright recreation room with 8ft ceilings, an additional bedroom, and a 3pc bathroom. From here step outside to your backyard paradise featuring a multi-tiered deck, pool, hot tub, and a path leading down to your private firepit. Only minutes away from schools, parks, and trendy downtown Dundas. **** EXTRAS **** Auto Garage Door Remote(s), Central Vacuum, Sprinkler System Full (id:39551)
600 Victoria Street S Unit# 9
Kitchener, Ontario
Welcome to 6VIC. Located at 600 Victoria St S this is a fantastic opportunity to own a 2 bedroom, 2 bathroom stacked Townhome that is centrally located and steps to public transportation and all amenities. The open concept layout with 9' California ceilings makes the most of over 1000 sq' of finished living space. The kitchen features quartz counter tops, stainless appliances and built in microwave. On the lower level you will find the Primary and your Second bedroom with a large 4 piece bathroom. The high ceilings and linen space make the lower level so functional and comfortable. Other interior features include 5-panel interior doors, complete with satin nickel hardware.Contemporary MDF window and door casings and baseboard.Wall mounted TV monitors also included. Truly ready to move right in. (id:39551)
89 Clarendon Avenue
Hamilton, Ontario
Move-in ready, two-family detached house with a permitted basement apartment, located in central Hamilton Mountain. Only an 8-minute walk to Walmart Supercentre & Mountain Plaza, with easy access to local amenities including schools, public transportation, shopping, and restaurants. This property offers an excellent investment opportunity or multi-generational living setup thanks to separate entrances and ensuite laundry. The main floor features three bedrooms, an eat-in kitchen, living room, and a full bathroom. The lower level is open-concept and bright, thanks to an oversized window in the living room that doubles as secondary egress for safety. Ideal for those seeking an investment or a spacious family home in one of Hamiltons sought-after areas. Don't miss out! House is vacant for easy showings and available for quick closing!! (id:39551)
5282 Spring Creek Road
Lincoln, Ontario
Wishing for Country living in Niagara. Conveniently located 15 min south of QEW, 5km to Smithville, 7 km to Beamsville, and 15 km to Grimsby providing access to a range of amenities. Well maintained home offers 2 bedrooms and 2 bathrooms. Many upgrades throughout. No Carpets. Fully accessible main floor living may be what you've been looking for. Foyer leads to a spacious living room with large bay window and easy access to the Heart of the Home. Bright, airy kitchen loaded with natural light. Cook meals with ease in the easy to navigate space, newer appliances and plenty of counter and cabinetry space. There are two good sized bedrooms, with southern exposure and a updated 4 piece main bathroom. Off Kitchen is entry from the garage and laundry/flex space with steps to lower level. Basement has a great layout, potential for renovations, offering endless possibilities for customization and enhancement. In law suite potential, 3 piece bathroom,and separate entry from garage and water rough-in behind bar area. Bonus separate storage area under the garage. The Sunroom leads to the deck with a timber frame gazebo and the 15' x 26' pool (2022) for outdoor entertaining and summer fun. With no rear neighbors, relax in the open air, enjoy cool summer breezes or put up your feet around the firepit for an evening bonfire. Apple trees flank the east side of the property and await your fall harvest. Yard offers plenty of room for gardening, yard games and pets. Detached garage/shed has concrete floors great additional storage for seasonal furniture and equipment. Let's not forget the 1.5 car garage and parking for 10+ cars. Furnace and A/C '21, U/V Filtration System'21 (id:39551)
89 Clarendon Avenue
Hamilton, Ontario
Move-in ready, two-family detached house with a permitted basement apartment, located in central Hamilton Mountain. Only an 8-minute walk to Walmart Supercentre & Mountain Plaza, with easy access to local amenities including schools, public transportation, shopping, and restaurants. This property offers an excellent investment opportunity or multi-generational living setup thanks to separate entrances and ensuite laundry. The main floor features three bedrooms, an eat-in kitchen, living room, and a full bathroom. The lower level is open-concept and bright, thanks to an oversized window in the living room that doubles as secondary egress for safety. Ideal for those seeking an investment or a spacious family home in one of Hamiltons sought-after areas. Don't miss out! House is vacant for easy showings and available for quick closing!! (id:39551)
05 Mcandrew's Road
Rideau Lakes, Ontario
Welcome to 05 McAndrews Road. This property has great potential to build your dream home. Country setting just a short drive from the charming Village of Westport situated between Westport Sand Lake and the Upper Rideau Lake. Country lot located minutes from many amenities. Nearby you will find childcare, public and catholic elementary schools within the town of Westport and high schools only a bus ride away, or French immersion within the town close by in Elgin. Trails will lead you to Foley Mountain, conservation area and Spy Rock with an entire view of the town of Westport. Hydro is available across the road. To find out more about this quaint little nearby village, check out villageofwestport.ca (id:39551)
02 Mcandrew's Road
Rideau Lakes, Ontario
Welcome to 02 McAndrews Road. This property has great potential to build your dream home. Country setting just a short drive from the charming Village of Westport situated between Westport Sand Lake and the Upper Rideau Lake. Country lot located minutes from many amenities. Nearby you will find childcare, public and catholic elementary schools within the town of Westport and high schools only a bus ride away, or French immersion within the town close by in Elgin. Trails will lead you to Foley Mountain, conservation area and Spy Rock with an entire view of the town of Westport. Hydro is available across the road. To find out more about this quaint little nearby village, check out villageofwestport. (id:39551)
121 Sunflower Place
Welland, Ontario
*End Unit*Freehold Townhouse*Separate Basement Side Entrace*Welcome to 121 Sunflower Pl, where luxury meets convenience in this stunning end unit freehold townhouse. Nestled in one of Welland's newest subdivisions, this home spares no expense in offering the epitome of modern living. As you step through the elegant 9 ft high front foyer, you'll be greeted by an expansive open-concept layout, perfect for hosting gatherings with friends and family. The spacious kitchen boasts a beautifully crafted island, ideal for culinary adventures and creating lasting memories. Natural light floods the living space, highlighting the impeccable design and attention to detail throughout. From the stylish flooring to the large windows and patio doors, every element has been meticulously curated to enhance your living experience. Upstairs, convenience meets comfort with a second-floor laundry room and two well-sized bedrooms accompanied by a well-appointed 4-piece bathroom. The primary retreat offers a serene oasis with its own 4-piece ensuite and a walk-in closet flooded with natural light. The finished basement adds versatility to the home, featuring a large rec room and rough-in for a bathroom, along with ample storage space for all your needs. With a single built-in car garage and an extra-long paved driveway, parking will never be an issue. Conveniently located near shopping, schools, and parks, this move-in-ready home is designed with the modern family in mind. Don't miss your chance to experience luxury living at its finest, schedule your private showing today! **** EXTRAS **** All kitchen appliances: fridge, stove, dishwasher. All ELF's & window coverings. (id:39551)
255 Crestview Drive
Middlesex Centre, Ontario
Nestled in the heart of the charming community of Quiet Kilworth Heights West, this beautiful quality built 2501 sq.ft. residence on a 59 ft frontage lot, offers a perfect blend of modern convenience and serene surroundings. With easy access to London and major highways. this location provides the ideal balance of urban amenities and peaceful living. Enjoy the tranquility of suburban living with the convenience of being just 8 minutes drive to London and easy access to highway 401 and 402. Nearby amenities include golf courses, shopping, restaurants, walking trails, parks, and more. The home welcomes you with its attractive exterior pot lights, as well as a large 2 car garage and 4 car concrete driveway, porch. Experience the epitome of modern living in this exceptional home equipped with state-of-the art security cameras, wireless thermostat, motorized custom-made silhouette blinds, and wireless light switches. Spacious open-concept main floor featuring a living room with an elegant natural gas fireplace, large dining room, and a spectacular gourmet kitchen equipped with granite coutnertops including a 10-ft leathered island, patio doors into your private fully fenced yard. Wooden staircase with wrought-iron railing leads to an impressive second floor loft family room, four bedrooms, two bathrooms, and a laundry room. The primary suite boasts a stunning upgraded ensuite with a soaker tub, large glass-enclosed shower, double sink, and separate water closet - all bathrooms feature quartz countertops. Hardwood floors grace the main floor and second floor loft den and hallways, while bedrooms are carpeted. Large windows & upgraded light fixtures & pot lights give abundant light throughout adding to the elegance of the home, Coldroom, HRV, Tankless water heater. The spacious unspoiled lower level, with carpeted floors, awaits for being finished with your personal touch your way to suit the needs and wants of your family. (id:39551)
37 John Carpenter Road
North Dumfries, Ontario
This charming freehold two-story townhome in Ayr, ON offers and ideal blend of modern comfort and suburban convenience. Situated near the 401, it provides easy access for commuters while maintaining a peaceful residential atmosphere. With over 1800 square feet of space, this home offers ample room for a growing family and as a brand-new property, this townhome has never been lived in, offering the opportunity for its lucky new owners to make it their own. The nearby public school makes this home an excellent choice for families with children, providing convenience and peace of mind when it comes to education. This freehold townhome in Ayr, ON presents an exceptional layout, proximity to amenities it offers the perfect combination of comfort and convenience **** EXTRAS **** Property taxes are not assessed yet. Deck, Driveway and Sodding will be done by the builder (id:39551)
325 College Street
Cobourg, Ontario
Welcome to this Gorgeous 4 Bedroom, 2 Bathroom home on one of Cobourg's most sought after streets. With over 2900sf of light-filled living space this home boasts Edwardian Classical charm & modern touches. The main floor features a formal living-room with wood burning fireplace, a cozy family room with bay window, a separate formal dining room and a renovated kitchen (2014) with granite counters and a kitchen island. On the 2nd floor you will find the primary bedroom with walk-in closet and a walk-out to the sunroom plus 3 more good sized bedrooms and a renovated 4 piece bath. The finished 22ftx19ft, 3rd floor can be used as a rec-room, extra guest space or renovate to create a master retreat. Lots of storage space in the partially finished basement. Step outside to the 70ftx 132 ft lot, featuring a private back patio with pergola & hot tub, detached 2 Car Garage & a south facing porch. Close to Downtown. Its a Quick Walk to Schools, Shopping, Restaurants and the Beach! **** EXTRAS **** Hardwood floors throughout, Roof 2011, NG High Efficiency Boiler 2013, Hot Water Heater (Owned) 2013, All Electrical Replaced200AMP Panel 2011, Kitchen Reno 2014, Dishwasher 2023, Updated Laundry-room 2022, Upgraded R45 Insulation (id:39551)
11 Whitcombe Way
Puslinch, Ontario
*3D Tour Attached*Main Floor- 5 Bed, 3.5 Bath*Basement- 2+1 Bed, 2 Full bath, Theatre, Game Room, Exercise Room*Above Grade 3031 Sf, Basement Total Area 3031 Sf = 6062 SF*2 Entrances To Basement*. Step into the epitome of luxury living at 11 Whitcombe Way, where privacy meets prestige in every corner of this exquisite estate. STONE PATIO overlooking a RAVINE backyard teeming with lush trees and captivating wildlife, providing an idyllic setting for moments of tranquillity and reflection. Basement IN-FLOOR heating ensures comfort year-round, no expense has been spared in creating an unparalleled living experience. As you step through the grand double doors into the stately FOYER, prepare to be enveloped in a world of elegance and extravagance. The KITCHEN is a culinary oasis, boasting quartz counters, a dazzling backsplash, and top-of-the-line FISHER & PAYKEL appliances, ensuring that every meal is a masterpiece in itself. The LIVING ROOM, adorned with cathedral ceilings, beckons you to unwind by the warmth of the fireplace, while the MASTER BEDROOM offers a sanctuary of serenity with its his and her closets, coffered ceiling, and a six-piece ensuite, complete with a cozy fireplace for added allure. On the Main Floor -Three bedrooms, has their own walk-in closets, 2 BRs have Jack/Jill and 1 BR has an Ensuite, Pwdr Rm, 1 BR, and a laundry room meticulously designed for efficiency and organization with CLOSTES & COUNTER. Designed with both family living and lavish entertaining in mind. The professionally FINISHED BASEMENT, with its two entrances, serves as a haven of relaxation and recreation, featuring a full kitchen, TWO luxurious bathrooms, and 2+1 bedrooms. Whether it's a game night in the expansive game room, a cinematic experience in the PRIVATE HOME THEATRE, or a workout session in the EXCERCISE ROOM every indulgence is catered to with meticulous attention to detail. Outside, the THREE-CAR GARAGE is finished to perfection and boasts extra height for RV parking. (id:39551)
216 Jonathan Way
Central Elgin, Ontario
Experience the warm embrace of 216 Jonathan Way, nestled in the highly sought-after Belmont neighborhood. This captivating 2 + 1 bedroom residence boasts an inviting open-concept design, complete with a thoughtfully crafted basement for versatile living. Step into a welcoming foyer, adorned with an adjacent office or bonus room. The expansive great room, accentuated by soaringceilings and ample windows, basks in natural light and features a cozy gas fireplace and access to the back deck overlooking the fully fenced backyard. The generously sized kitchen, anchored by an oversized island, beckons for gatherings and seamlessly connects to the double car attached garage. Retreat to the primary bedroom retreat, offering a luxurious 5-piece en-suite, a sizablewalk-in closet, a gas fireplace, and a private entrance to the backyardperfect for a potential hot tub on the rear deck. Accompanying this oasis are a second bedroom and a guest 4-piece bathroom. The lower level unfolds into a spacious entertainment haven, complete with a built-in wall of cabinets, another gas fireplace, and a bar. Discover a third bedroom and a convenient 3-piece bathroom downstairs. This remarkable abode showcases a charming brick exterior, gleaming hardwood floors throughout the main level, a double-wide paved driveway, and meticulously landscaped grounds adorned with mature trees for privacy. An added touch of comfort awaits with a retractable awning on the back deck for shaded relaxation. (id:39551)
62 Brookhaven Crescent
East Garafraxa, Ontario
Discover refined living in Brookhaven Estates with this meticulously maintained one-acre property. This charming bungalow features three spacious bedrooms, three and a half bathrooms, and a fully finished basement designed for entertainment. Step inside to find a welcoming open-concept kitchen that seamlessly connects to the eat-in area and family room. The layout is perfect for family gatherings or casual dining, equipped with modern appliances and ample counter space. The fully finished basement extends your living space, offering a large recreational area ideal for hosting, relaxing, or family movie nights. Outside, the expansive composite deck provides the perfect setting for outdoor entertainment or tranquil evenings. The outdoor cooking centre and gazebo further enhance this inviting outdoor space. Situated in the serene East Garafraxa, this home is a testament to elegant living in a peaceful setting within minutes to Orangeville. Designed to accommodate both lively social gatherings and personal retreats, this property is ready to adapt to all of life's moments. **** EXTRAS **** Natural gas generator w/ auto transfer switch, inground sprinkler system, outdoor kitchen & BBQ, Gazebo w/ curtains, exterior security cameras, RO system, water softener, insulated garage, pool table, sauna and TV in 3rd Bedroom. (id:39551)
2801 - 4065 Confederation Parkway
Mississauga, Ontario
Absolutly Stunning Bright One Bedroom + Den Suite At Daniels Built Wesley Tower In The Highly SoughtAfter City Centre Area. Modern Kitchen With Stainless Steel Appliances, Open Concept. WalkingDistance To Celebration Square, Square One Mall And Sheridan Collage. Great For Investment PropertyOr To Live In. Easy Access To Highways, Transit, Shopping, Restaurants, Parks, And Much More. **** EXTRAS **** Includes Fridge, Stove, Dishwasher, Washer And Dryer. Building Amenities Include: Rock ClimbingWall, Gym/ Workout Zone, Kid Zone, And A Lovely Party Room. (id:39551)
809 - 350 Rathburn Road
Mississauga, Ontario
Wow! Rarely offered. One of the largest corner units in highly sough after building in the Heart of Mississauga City Centre. Tastefully updated with modern finishes and meticulously maintained. Large floor to ceiling windows allows the sunlight to pour through. Kitchen boasts a beautiful eat-in area, open concept floor plan. Large balcony. Split 2 bedroom layout. Amazing amenities include indoor pool, tennis court, guest suites and much more. Walking distance to transit, Square One, Living Arts Centre. Maintenance fee includes all utilities, cable and internet. **** EXTRAS **** Move in ready. (id:39551)
208 - 630 Sauve Street
Milton, Ontario
Discover the Luxurious Origin Buildings, this beautiful 2 bedroom 2 bathroom unit boats a sophisticated layout that utilizes space and storage. it also offers high ceilings, a well designed spacious kitchen with quartz countertops that receives Plenty Of Natural Light From The Living Space and Throughout. California shutters provide privacy throughout. Immaculate Master bedroom with large walk in closet And A 4 Piece Ensuite bathroom Featuring A Double Sink With Built in Vanities Alongside A large Glass-Paneled Shower. This Pride of ownership condo, never been tenanted offers both style and comfort, making it the perfect place to call home in highly sought after Milton. **** EXTRAS **** Close to all amenities, Located At Derry Rd/Sauve St. Mins Away From HWY 401&407, Milton Hospital, Milton GO Station, Schools, Parks & library. Nearby Attractions Include, Rattlesnake Point, Oakville Exec. Golf, Downtown Milton, Etc. (id:39551)
3111 Ferguson Drive
Burlington, Ontario
* Ravine Lot * Absolutely Gorgeous Detached Home With 5+1 Bedrooms & 3.5 Baths * Over 100K Spent On Upgrades * Main floor Boasts Two Living Rooms, An Office/Den, A Breakfast Area + Dining Room W/Pot Lights * Large Main Living Room W Fireplace * Feature Wall * Stunning Kitchen W/Granite Countertop, Custom Backsplash, Built-In S/S Appliances, Cabinetry - Just To Name The Few Upgrades * Brand New Engineered Hardwood Floor On Main, 2nd Floor & Stairs W Pickets * Prime Bdrm W/5Pc Fully Renovated Ensuite, Soaker Tub, Glass Door Standing Shower, Double Vanity & Two Large W/I Closets * Generous Size Rooms * 2nd Floor has 5 Bedrooms and Three Full Bathrooms With Lots Of Storage * Very Functional Layout * Lots Of Natural Light Thru-Out * Unfinished Basement Awaiting Your Vision * Large Driveway * Main Floor Laundry Room * New Door Hardware Throughout * Ready To Move In * Show With Confidence * **** EXTRAS **** Virtual Tour Available - Conveniently located near highways, Go Station, schools, parks, and major retailers like Walmart, this home offers the perfect blend of luxury living and accessibility. (id:39551)
24 National Crescent
Brampton, Ontario
Welcome to 24 national cres. This one of a kind home has it all! You are immediately wowed by the stunning curb appeal with pleasing colours and double car garage. Located in one of the most desirable and growing areas of brampton this spacious 2 storey home has room for everyone. Soak in the daylight with the large windows separate living and dining room with hardwood floors. Oak staircase leads to Spacious Master bedroom with 4PC ensuite and walk-in closet, 2nd and 3rd bedrooms are also very good size. Spacious kitchen with lots of counter and cupboard space. Breakfast area walkout to the beautiful backyard for making family memories or hosting get-togethers with the spacious patio area, beautiful in ground pool and extra yard space for relaxing. Fully finished basement with laminate floors offers lots of space for entertaining family and guests with one office space to work as well. Priced well in a hurry before it goes. (id:39551)
1 Erie Street
Clearview, Ontario
TWO PROPERTIES FOR THE PRICE OF ONE! This charming updated home features 3 cozy bedrooms, a 4PC bathroom and sits on a spacious lot measuring 66 x 156 ft, offering outdoor entertaining space. Newer windows and doors, as well as heated floors in the bedrooms, bathroom and front entrance ensure energy efficiency. Inside, you'll find beautiful hardwood flooring that adds warmth to the living spaces. The eat-in kitchen is bright and features a double sink and lots of storage space. The living room features a walk-out to a patio perfect for entertaining and the triple wide driveway provides plenty of space for company. The primary bedroom also features a walk-out to a private patio. This property also includes an extra lot with its own well, measuring 66 x 132 ft, perfect for additional outdoor activities or potential expansion. Additional features include: winterized front porch, newer roof, new septic, upgraded insulation, owned hot water tank, central air and central vac. (id:39551)
102 Blake Street
Barrie, Ontario
Nestled in the prime east-end of Barrie, Ontario, 102 Blake Street exudes timeless elegance and charm. This captivating vintage cape cod style home boasts stunning curb appeal, drawing you in from the moment you arrive. Situated on a picturesque lot with the driveway off of Rodney Street. Step inside to discover a luxurious interior that seamlessly combines vintage charm with upscale sophistication. With 4 bedrooms and 2 bathrooms, this home offers ample space for a growing family. Each room is thoughtfully designed to honour the home's rich history and the essence of the Barrie area, creating an atmosphere of warmth and refinement. Whether you're unwinding in the cozy living room, preparing meals in the gourmet kitchen, or enjoying gatherings with loved ones in the elegant dining area, every corner of this home exudes an air of understated luxury. Nestled on a large mature treed lot, the relaxing backyard beckons with a heated saltwater pool, perfect for unwinding after a long day. Boasting a location that epitomizes convenience and community, this residence offers a lifestyle coveted by many. Situated within walking distance to several parks, including Barrie's downtown waterfront. Families will appreciate the proximity to Codrington Public School, one of Barrie's top-rated educational institutions. Seasonal and partial views of Lake Simcoe add to the allure of this exceptional property, providing glimpses of natural beauty throughout the year. Only a short 3 min walk to the north shore of Kempenfelt Bay on Lake Simcoe, where you can stroll along the beautiful Barrie North Shore Trail & 10 min walk to Johnson Beach. For those seeking leisurely pursuits, the home is just a 15 minute drive to more than 7 golf clubs as well as the Barrie Yacht Club can be reached in a mere 3 minutes by car or a leisurely stroll. Embrace the perfect blend of heritage and modernity at 102 Blake Street, where history meets luxury in the heart of Barrie's east-end. (id:39551)
4598 Anderson Avenue
Ramara, Ontario
Nestled in the serene environment of Ramara, this charming 3 bedroom bungalow is set on a sprawling (0.7 acre) half-acre treed lot, just across the street from the tranquil waters of Lake Simcoe. Perfectly situated in a peaceful neighborhood, this home is conveniently close to local amenities, including trails, Casino Rama, Downtown Orillia, a boat launch and marinas, with easy access to pristine beaches and lush conservation areas such as Mara Provincial Park. Built for coziness and warmth, the interior features a wood stove that adds a rustic touch and ensures comfort during the cooler months. The bungalow has seen thoughtful upgrades with the electrical panel updated in 2013, enhancing its safety and functionality. The property boasts a private, expansive backyard, complete with a large fire pit that is ideal for gatherings under the stars. This outdoor space offers a perfect blend of privacy and nature, inviting relaxation and outdoor activities. Just a short drive away, the beauty of Mara Provincial Park and Mara Provincial Park Beach awaits, providing ample opportunities for outdoor enthusiasts to explore and enjoy. This bungalow offers a unique blend of comfort, convenience, and natural beauty, making it a perfect retreat or converted to a 4 season. **** EXTRAS **** 2 outdoor sheds 10x10 and 10x12. (id:39551)
12 Kathryn Court
Bradford West Gwillimbury, Ontario
Nestled in a private court in Bradford West Gwillimbury, this exquisite bungalow invites you to experience a harmonious blend of elegance and functionality. This newly and professionally painted home is a testament to meticulous craftsmanship and thoughtful design. A major highlight of this home is that it offers two double car garages, with a 5th door which acts as a pass through to the back yard. A separate list of upgrades is available upon request. Included in this sale: Stainless steel Kitchen Fridge, Gas Stove, Dishwasher (5/2024), Microwave, Exhaust fan, Clothes Washer/Dryer (11/21), CVAC and attachments, Hunter Douglas blinds throughout main level with remote in fam room, security cameras, monitoring system, attic TV antenna as is, HTW19, 22 KW whole home generator, Water soft/ Water filter.+ UV systems, HRV, TWO stairwells to basement, main floor and service stairs access to both garages from side vestibule(continued) **** EXTRAS **** Hi eff: furnace, air filter and humidifier. Sump pump alarms and backup, Septic pump chamber alarm, Whole home surge protection, Drilled well, Gas Fireplace with blower fan, Coax cable throughout, Rough-in bathroom In basement (id:39551)
What's Your House Worth?
For a FREE, no obligation, online evaluation of your property, just answer a few quick questions
Looking to Buy?
Whether you’re a first time buyer, looking to upsize or downsize, or are a seasoned investor, having access to the newest listings can mean finding that perfect property before others.
Just answer a few quick questions to be notified of listings meeting your requirements.
Meet our Agents








Find Us
We are located at 45 Talbot St W, Aylmer ON, N5H 1J6
Contact Us
Fill out the following form to send us a message.
