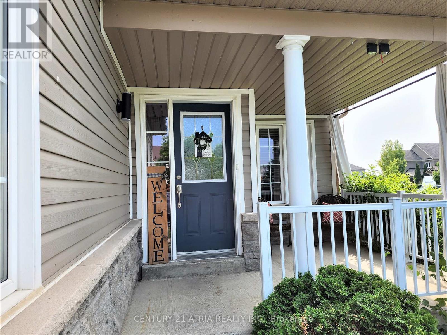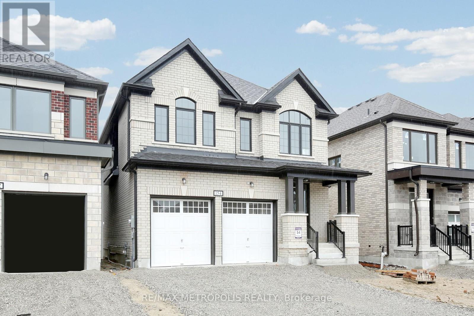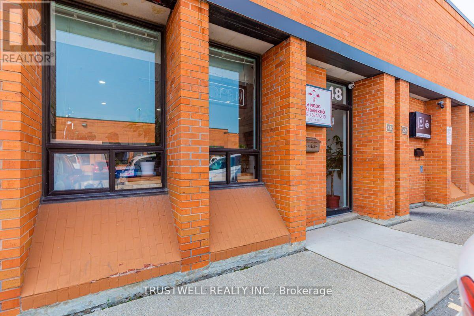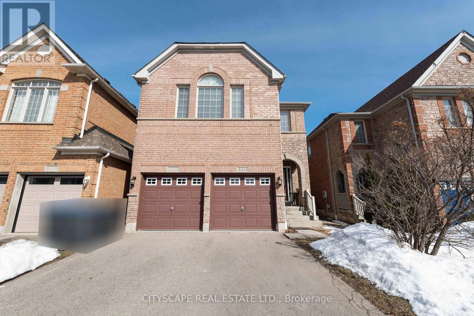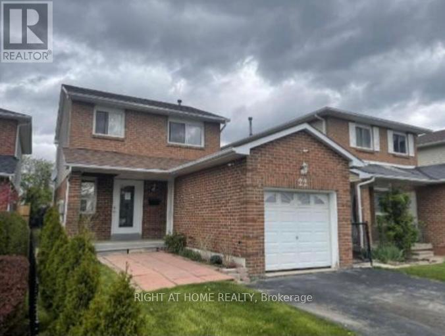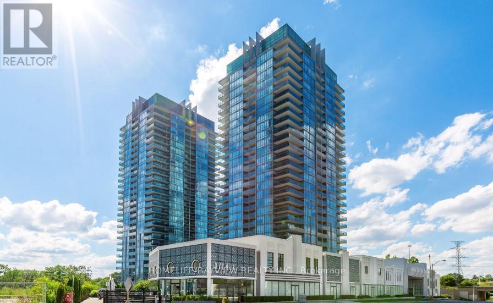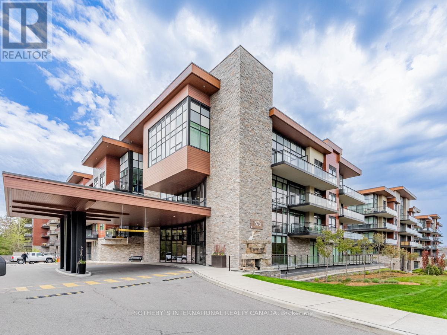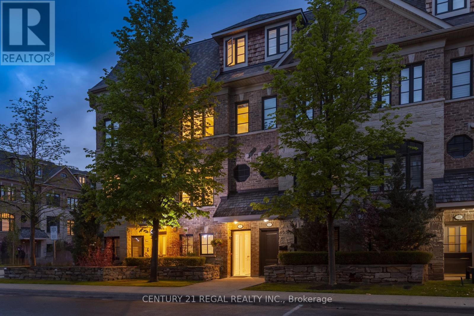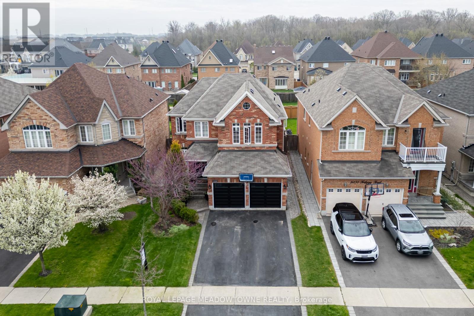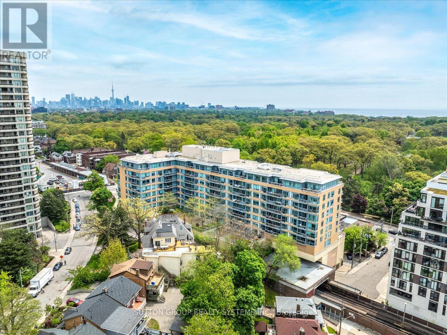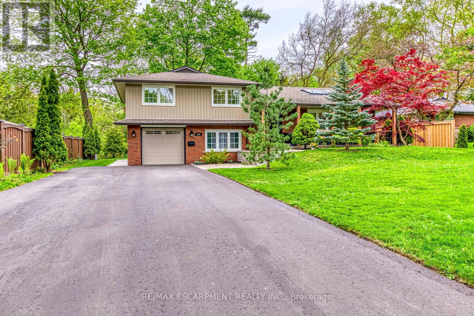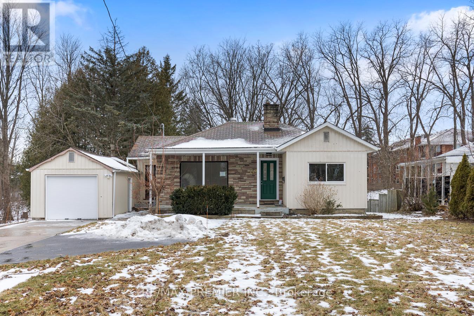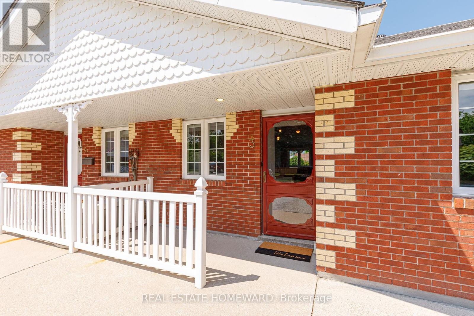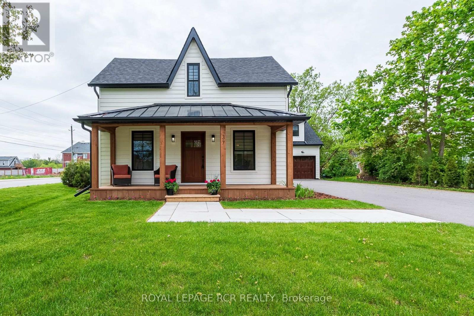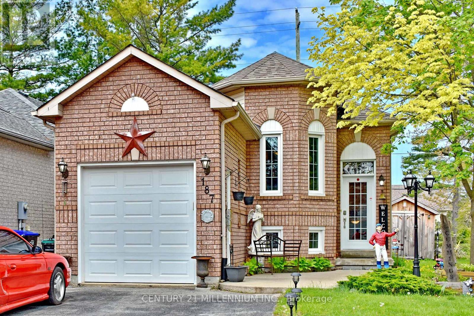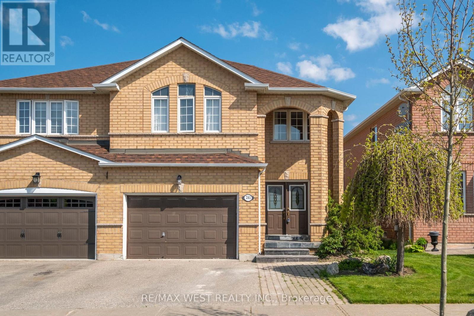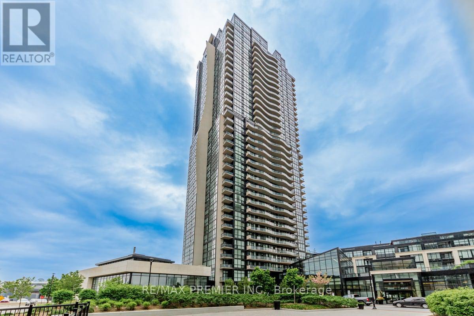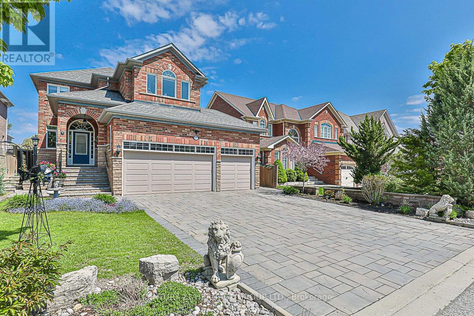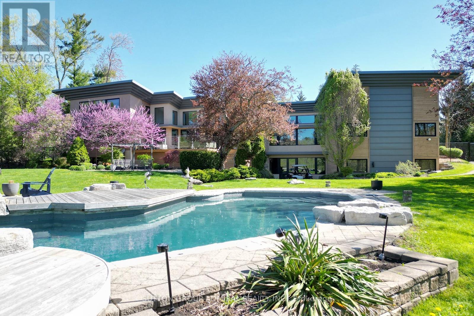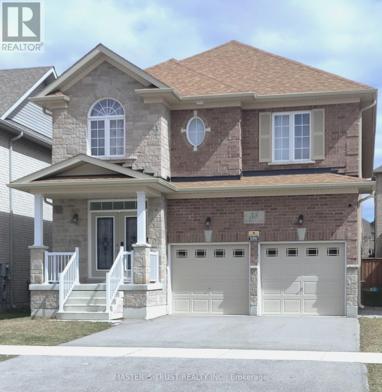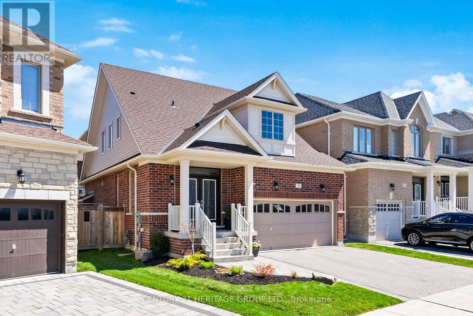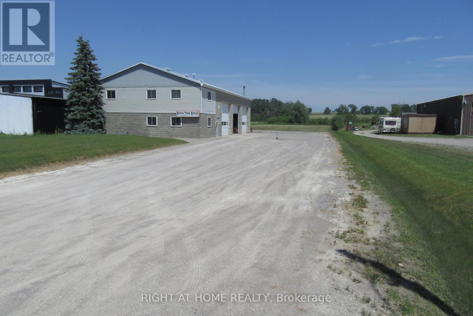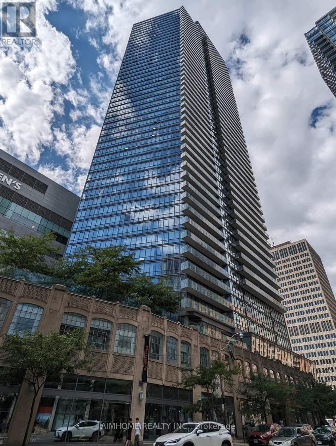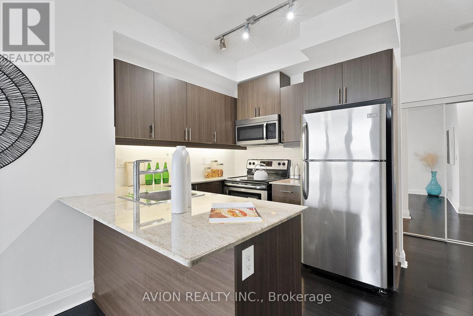Listings
201 Cowling Heights
Peterborough, Ontario
An absolutely lovely and bright townhouse(1832 Sqft)on a corner lot located in Peterborough's popular westend featuring open concept main floor with cathedral ceilings, large kitchen with ample counter and cabinetry, dining room with walkout to deck. The main floor includes a primary bedroom with a 4 piece ensuite, large linen, and walk-in closet. You will also find a powder room and alaundry room on this floor. Upstairs you will find a cozy seating area overlooking the living room, two generously sized bedrooms and a Jack & Jill 4-piece bathroom. The basement is partially finished, and is a great space that hasn't quite reached its full potential. A drop ceiling and potlights would sure make that space come to life. The bedroom areas and stairs are carpetted. (id:39551)
154 St Joseph Road
Kawartha Lakes, Ontario
Brand new detached home located near Lindsay Mall, built by Kingsmen Group Inc, Sugarwood development. This ""Lovesick Lake"" model features 4 bedrooms, 3 bathrooms, and a double garage. The main floor boasts hardwood flooring, while upstairs is carpeted. The kitchen is equipped with upgraded stainless-steel appliances, modern light fixtures, and a quartz countertop. The main floor also offers 9-foot ceilings and upgraded oak stairs with iron pickets. Enjoy the convenience of second-floor laundry. This home is situated in the heart of the city and with a separate entrance to the basement offering significant rental income potential once the basement is finished. Priced at $150,000 below the current market value and any active pre-construction homes in Lindsay. **** EXTRAS **** Kindly note that this home is not yet available on Google Maps - pls search for Sugarwood sales centre and look for st Joseph road, lot number 54. (id:39551)
48 - 750 Oakdale Road
Toronto, Ontario
Rare Small Bay Unit With Truck Level Shipping Door in High Traffic Area. Fantastic Location Along Highway 400 With High Visibility. Steps to TTC, Major Routes, Amenities, Future Finch LRT. Many Uses Available. Rare Opportunity Available To Own In a Well Managed Complex. **** EXTRAS **** Legal Description Cont'd: PART OF LOT 20, CON 5, WYS, AS DESCRIBED IN SCHEDULE \"A\" OF DECLARATION B656015 TWP OF YORK/NORTH YORK, CITY OF TORONTO (id:39551)
5033 Dubonet Drive
Mississauga, Ontario
Welcome to this Absolutely Gorgeous ! Spacious 4 Bdrm,4 Bath, & Den On 2nd Floor Detached Home With Gleaming Hardwood Floors. Prime Location Of Churchill Meadows, Waking Dist. To Platinum Ridgeway Plaza. Oak Stairs, Large Family Sky Light Room With Fire Place , Main Flr Laundry W/Entrance To Garage, Large Private Backyard Backing On To Greenbelt. Approx. 3500 Sqft Total Living Area. Basement Apartment With Separate Entrance And 2 Bdrm, With 1.5 Washrooms And Separate Laundry. Ready To Rent Immediately Rental Value ($2400). New Roofing Done In August, 2020. **** EXTRAS **** S/S Fridge, S/S Gas Stove, S/S Dishwasher, Washer And Dryer,( Fridge, Stove, Washer Dryer Basement)Window Coverings, All Light Fixtures (id:39551)
22 Summertime Court
Brampton, Ontario
3 BEDROOM, DETACHED HOME IN DESIRABLE HEART LAKE WEST**FINISHED BASEMENT WITH REC ROOM AND 3PC BATH** FENCED BACK YARD**DOUBLE DRIVEWAY** **** EXTRAS **** N/A (id:39551)
503 - 90 Park Lawn Road
Toronto, Ontario
Welcome To The Highly Sought After South Beach Condos, Must See To Believe. Guaranteed To Surpass Every Expectation. Gorgeous Luxury Award Winning Condos Known For Its Luxurious 5 Star Amenities. This One-Bed Pus Den Is freshly painted and Immaculately Maintained And Comes With Many Top Of The Line High End Modern Finishes. Great Layout, Bright And Spacious. Stainless Steel Kitchen Appliances, Floor To Ceiling Windows Provide Plenty Of Natural Light. Plenty Of Amenities: Pool, Outdoor And Indoor, Sun Deck, Whirlpool, Squash Court, Basketball Court. You Don't Want To Miss This Opportunity! 1 parking + 1 locker included. **** EXTRAS **** Newly Painted, Glass tile backsplash, Centre island, Marble countertops, Mirrored closet, Custom built-in closet organizers in primary bedroom, pot lights (id:39551)
366 - 1575 Lakeshore Road W
Mississauga, Ontario
Immaculate 2 Bedroom +1 WITH 3 Bathroom In Sought After 'The Craftsman' The Laurent"" Model, Located In Desirable Clarkson Village! This Beautiful Residence Offers Of 1655 Sqft Unit (1490Int) Living Space W/ Extnd Balcony Boasting Open Concept Floor Plan, 9Ft Ceilings And Sophisticated Hardwood Floors Throughout. Kitchen Featuring Built-In Stainless Steel Appliances, Large Centre Island, And Stunning Backsplash. W/O to Balcony From The Spacious Living Room Combined With Dining Is The Perfect Place To Host Family And Friends For Dinner. The Large Sized Primary Bedroom With 5Pc Ensuite And Double Closet, Second Bedroom With 4 Pc Bathroom And Walk-Out To The Oversize Wrap Around Balcony! Across The Hall Lies A Den Which Can Be Used like 3rd Bedroom. This Unit Also Comes With A Locker And One Parking Spot! (id:39551)
77 - 1812 Burnhamthorpe Road E
Mississauga, Ontario
Welcome to this executive town home built by Dunpar featuring a unique layout with plenty of light, upgrades and features. This unit does not face the road, providing quiet and private living quarters. The ground level features a private office, convenient powder room and a cozy family room with access to your finished private garage. The main level features a living room overlooking the dining area, along with a modern kitchen featuring a centre island, quartz counter tops, back splash, stainless steel appliances and a large pantry. Hardwood floors and upgraded light fixtures throughout the entire home. Overlooking the kitchen is a large patio with double door entry, wooden tile floors and barbecue area perfect for all family gatherings. The 2nd level features 2 additional bedrooms with large windows, a 3-piece upgraded bathroom along with a convenient laundry room. Finally arrive at your upper level where you will find a large primary bedroom with balcony, his and hers walk in closets along with a 5 piece primary bathroom with double vanity, Jacuzzi tub, stand up shower and a large window. POTL fees $150/Month includes landscaping, snow removal, visitor parking/maintenance, and private garbage removal. Great location, 20 minutes to central Toronto, steps to bus stop and plenty of walking paths and trails. High ranked schools including Forest Glen Public, Glenhaven Senior Public and Glenforest Secondary School all within walking distance. Square One and Sherway Gardens shopping centres are conveniently a short drive away. **** EXTRAS **** Included: Washer, Dryer, Fridge, Stove, Dishwasher, microwave and all systems contained within home including A/C and Furnace. Look forward to seeing you at this beautiful home, book your showing today. (id:39551)
3366 Trilogy Trail
Mississauga, Ontario
Meticulously maintained on a huge 140' deep lot on what is considered the best street in the best pocket in coveted Churchill Meadows. Within walking distance of parks and public transit, yet a short 5-minute drive to all kinds of shopping, a community centre, and highways 403 & 407. Private backyard with inground salt-water heated pool. Hardwood, pot lights & smooth ceilings throughout. Finished basement with separate entrance. Exterior features include an inground sprinkler system for professionally landscaped perennial gardens both front & back. Curb appeal is further enhanced at night with exterior building & landscape lighting. Step inside an open concept space as beautiful as it is practical. Upgraded kitchen with taller uppers, granite counter, breakfast bar, large pantry, & newer appliances including high-end GE Plus stove & KitchenAid convection microwave with air fry. High-end top-down/bottom-up Hunter Douglas honeycomb shades throughout. Basement includes 2-pce bath, cold storage, & fireplace. Garage doors & central vacuum 2024. (id:39551)
609 - 20 Gothic Avenue
Toronto, Ontario
Just in time for another beautiful Toronto summer, Welcome to your new home in High Park. Twenty Gothic is a boutique and elegant building, tucked away just north of Bloor St and directly across from the Park. Enjoy your morning coffee while watching the sun rise over the downtown Toronto skyline! This is a bright and large 2 bedroom plus den unit which features over 900 SF of functional space. 2 larger bedrooms (both w walk-in closets) 2 full baths and an open concept kitchen/dining/living area w Stainless Steel appliances, granite counters, under-cabinet lighting & breakfast bar capability. Flexibility for different tastes/styles, unit is move-in ready as well as being a perfect blank canvas for those who wish to personalize this gorgeous space.In addition to the convenience of High Park, the building includes a quick direct access to the High Park TTC Subway station (Line 2) as well as a short walk to the many restaurants, cafes, and shops of the Bloor Street West Neighbourhood. **** EXTRAS **** Amenities: Party Room, Terrace, Gym, Theatre Room, Games Room. Walk Out of Building Directly to High Park Subway Station for a quick and easy commute! 1 Locker and 1 Parking spot with Bicycle/wall mounts included. (id:39551)
193 Appleby Line
Burlington, Ontario
Meticulously maintained and fully renovated 4 level side-split home on an oversized 80 x 148 foot forest ravine lot with great views in the heart of Appleby. This 4 bed, 2 bath & home has great curb appeal with professional landscaping and a newly finished 8 car driveway. Inside you are greeted with high cathedral ceilings, engineered hardwood flooring and a cozy living room w/ lots of natural lighting from 3 large skylight windows and gas fireplace with an elegant stone feature wall (2019). This home has an open concept layout, with the living, dining & kitchen flowing seamlessly. The kitchen has a large centre island, pendant lights, S/S appliances & a brand new Bosch dishwasher (2023). Walk out to backyard with a large cedar deck (2022), overlooking an exceptionally private & maintained lawn, perfect for hosting friends & family for BBQ's/events. The large shed in the backyard was installed in 2019. Primary bedroom is very large, w/ your own private living/seating area & walk-out balcony. The basement offers a wet bar/kitchen area (stove/fridge could potentially be added), Potential In-Law suite setup in lower level & basement with another living space w/ a gas fireplace (2019) & bedroom. This home has many upgrades including sky lights, washer & dryer (2020), new concrete walkway in back/side yard (2023), Roof (2017), Furnace (2023) & A/C (2023). Ideal location, easy access to all amenities including Shopping, Schools & Highways. Only steps away from lakefront & parks. (id:39551)
152 Owen Street
Barrie, Ontario
Attention Investors, Legal Registered Triplex, Totally Renovated in 2022, Tenanted, All units have separate entrance, 2 laundries, 2 furnaces, 3 hydro meters, garage converted into 3 lockers for additional income, huge lot 66 X 217, Great potential for future development for multi-unit Apartment building , Buyer to do own due diligence. **** EXTRAS **** Great investment with huge lot with possible upside future development potential. (id:39551)
3-346 Peel Street
Collingwood, Ontario
One Level Two Bedroom Unit In The Sought After Community of Bates' Walk. Beautifully Maintained And Turn Key, This Unit Boasts A Large Open Concept Living/Dining Room Perfect For Hosting After A Round Of Golf, Hitting The Slopes Or A Day At The Beach! Don't Worry About The Grass Or The Snow, Everything Will Be Taken Care Of And Ready For Your Arrival! Come And Enjoy The Four Seasons Playground That Collingwood, The Town Of Blue Mountains And Wasaga Beach Have to Offer, With Parking At Your Door Step And A Crawl Space Large Enough To Store All Of Your Seasonal Gear. (id:39551)
37 Wellington Street E
Clearview, Ontario
Modern Farmhouse style, newly renovated throughout, with wide oak plank floors, huge country kitchen with centre island, quartz counters and open - concept living family room creates fantastic space for family and entertaining. Sunroom sitting room with coffee area is perfect for watching the sun come up and shine in the beautiful bank of windows. Main floor primary suite with walk-through closet to a luxurious bathroom suite with big glass shower, soaker tub and double sinks. Upstairs you will find 2 good sized bedrooms, den area and another full bath. Fantastic light and well planned space throughout. Wonderful attention to detail from the oak kitchen island, built-ins, staircase and beautiful trim. You will not be disappointed. And all in a modern and appealing style with a wraparound porch. Large in town lot with room for a pool. **** EXTRAS **** Separate entrance and walk-up to a 1 bedroom apartment with kitchenette, laundry 3 piece bath and large bedroom with windows on 3 sides of the room above the 2 car garage. Detached 16x24 shop also on property. (id:39551)
187 Dyer Drive
Wasaga Beach, Ontario
Immaculate 1 + 2 bedroom home with 2nd upper bedroom converted to dining room to create open concept main floor. Don't miss the enclosed gazebo off the rear deck. Fenced yard with 10 x 10 storage shed. The red appliances can have the colour film removed to reveal the stainless finish below. (id:39551)
285 St Joan Of Arc Avenue
Vaughan, Ontario
2400 sq ft above ground home in desirable Maple. This well kept home is fully finished on all levels, with large oversized bedrooms, 4 bathrooms, tons of storage throughout including huge master bedroom with large walk in closet and full ensuite bath. Basement has plenty of room to add an additional bedroom and or office if wanted. This home is the former home of Canadian recording artist Sean Desmond! (id:39551)
1106 - 2900 Highway 7 Road
Vaughan, Ontario
Welcome To The Expo At The Vaughan Metropolitan Center. Open Concept & Convenient Living With Floor To Ceiling Windows, 9Ft Ceilings & Over Sized Balcony For Plenty Of Natural Sunlight & Fresh Air! Upgraded Laminate Flooring Throughout & Large Breakfast Bar With Granite Counter tops. Primary Bedroom Features A 3 Pc Ensuite & W/O To Balcony. One Parking & One Locker Included. Seconds Away From Public Transit And The Vaughan Subway Station. Close To Many Major Highways & Day To Day Amenities. **** EXTRAS **** Existing S/S Fridge, Stove, Microwave Range Hood & Dishwasher. Stacked Clothes Washer + Dryer. All Existing ELF'S. Window Coverings. 1 Parking & 1 Locker. (id:39551)
30 Green Meadow Crescent
Richmond Hill, Ontario
Original Owner of this Regal Well Kept Home spent THOUSANDS on UPGRADES! RARE 3 CAR GARAGE with Prem. Burrell Doors. Natural Stone Steps Welcome you to Steel & Glass Entry Doors with Glass Side Panels. Crown Molding & Oak Hardwood Floors on Main Floor. Recessed Lit Art Niche, Double Glass French Doors from Kitchen lead to Interlock Stone Patio & Walkways. Privacy Cedar Fence Surrounds Backyard, 7 person HOT TUB Enclosed by Cedar Gazebo, with Electrical Outlet. 3 Storage Sheds. Professionally Landscaped with Auto Sprinkler System. High Eff. Furnace, Air. Cond., Humidifier, Water Softener. 2x3-pc Bthrms in Bsmnt! Walk-in Cantina with Shelves. Electric Panel Closet & Furnace Rm. Total of 3 Fireplaces! SEPARATE SIDE ENTRY! DON'T MISS THIS CHANCE TO LIVE STEPS FROM LAKE WILCOX!!! Close to Amenities. Allow 2hrs. Notice for Showings. DON'T MISS THIS GEM!!! **** EXTRAS **** Oak Stairs to 2nd flr. Cathedral Window. Primary Bdrm with Dble Glass French Doors, Primary Ensuite has Glass Shower Enclosure, Rain Fall & Body Shower, Whirlpool Bath, Dble Vanity, E. Fireplace. Large 2nd Bdrm with 4pc ensuite, Large Bdrms (id:39551)
27 Elm Ridge Acres Road
Markham, Ontario
This stunning home is a rare gem inspired by the Prairie style of Frank Lloyd Wright. You will be amazed by the architectural beauty and harmony with nature that this masterpiece offers. Chef's kitchen, floor-to-ceiling glass windows that showcase breathtaking views. Pool, tennis court, 2.71-acre lot water front ravine. Country home in the city! Mid-century modern vibe, cozy and elegant. Host amazing parties.This home is truly one of a kind and a must-see! **** EXTRAS **** Stunning mature gardens, tennis lighting, indoor and outdoor Sonos, sprinklers, security system. Full list of extras attached. (id:39551)
88 Sutherland Avenue W
Bradford West Gwillimbury, Ontario
Discover this Rare Gem, a Brand-New, Exclusively detached property that's ready for immediate occupancy. Previously owned but sparingly used as a getaway retreat; this modern and luminous home is nestled in the highly sought-after Bradford West Gwillimbury. Boasting 2980 sq ft of living space, it features 4+1 bedrooms and 4 bathrooms. A substantial investment $$$ in Upgrades adds immense Value, with Highlights including Solid wood fencing, hardwood flooring, a premium wood staircase with a distinctive metal railing, and a fully tiled kitchen backsplash. The kitchen comes fully furnished with brand-new appliances, making moving in a breeze. Beyond its luxurious features, this home offers unparalleled convenience. Situated within a 5-minute walk to Community Centre with pool, libraries, schools, parks, and shopping facilities, it provides easy access to essential amenities. Upon entering, you're greeted by a grand foyer with soaring ceilings, setting a tone of elegance that pervades the entire home. Wainscoting embellishes the walls, adding refined charm throughout. Luxurious touches such as high ceilings, a gas fireplace, walk-in closets, and a master ensuite with a full-sized shower and hot tub enhance the ambiance. Attention to detail is evident in every corner, creating an atmosphere of timeless beauty. The open-concept layout seamlessly connects each inviting space, ideal for both entertaining and everyday living. Convenience is further emphasized by quick access to Hwy 400, buses, and GO transit, with Toronto just a 30-minute drive away. Additionally, this property is part of the scheduled Bradford Highway bypass project, which will enhance connectivity to Hwy 400 and Hwy 404, ensuring easy access to everywhere you need to go. **** EXTRAS **** Smart home thermostat, Smart Switches, Walking Distance To Schools, Parks, Splash Pads, Grocery Stores, And Restaurants. (id:39551)
70 Peter Miller Street
Aurora, Ontario
Turnkey, 2-storey bungaloft located in one of the best neighbourhoods of Aurora. Built in 2015, this home is completely renovated on all levels, offering plenty of natural light with over-sized windows and primary east and west facing exposures. 9' ceiling height throughout main level with open concept designer kitchen & living room area, with gas fireplace and walk-out to back deck make this perfect for entertaining. Oversized primary bedroom retreat on main floor complete with walk-in closet and 6-piece ensuite bath. The 2nd level includes floor to ceiling built-in media cabinets in mezzanine area, pot lights, 4-piece bath, and large 2nd & 3rd bedrooms. Professionally renovated lower level (2020) with 4th bedroom, 4-piece bath, pot lights throughout, floor to ceiling built-in media cabinets, and plenty of storage space. Dedicated main floor laundry room area with walk-in/out to double car garage with EV charger. Move in and enjoy, this is the perfect property you have been waiting for! **** EXTRAS **** Walking distance to top rated schools including Rick Hansen PS, Catholic schools, private and public, including the new 2024 Whispering Pines Public School (Hartwell & William Graham). (id:39551)
111 North Port Road
Scugog, Ontario
LOCATED IN AN ACTIVE INDUSTRIAL PARK, SHOP AND YARD WELL MAINTAINED. VENDOR HAS OCUPIED BUILDING FROM NEW. **** EXTRAS **** 12IN. BLOCK WALLS,GABLE METAL ROOF, APPROX 34YRS OLD BUILDING, DRILLED WELL 120FT DEEP, 18FT CEILINGS IN SHOP, NATURAL GAS, WINDOWS REPLACED 2010,GARAGE DOORSREPLACED 2012 SECURITY QUARTERS OFFICE CENTRAL AIR,FRIDGE AND STOVE INC. (id:39551)
2001 - 832 Bay Street W
Toronto, Ontario
1 Bedroom Condo In Amazing Burano! Breathtaking Views Of University of Toronto & City. Open Balcony To Enjoy & Relax! Spacious & Bright! Wood Floors Through-Out. Best One Bedroom Layout - 613 Sq. Ft. Plus Balcony. Open Concept, Super Location! Walk To University of Toronto, Financial District, Shopping, Restaurants, Parks, Hospitals, Easy Access To Transit And Subway. The Best Location To Live In. **** EXTRAS **** Fridge, Stove, Clothes Washer & Dryer, Built-In Dishwasher And B/I Microwave. Includes 2 Lockers! (id:39551)
705 - 17 Kenaston Gardens
Toronto, Ontario
Welcome To NY Place Condos, Where Luxury And Convenience Converge In This Spacious Two-Bedroom, Two-Bathroom Corner Unit. With 783 Sq Ft Of Thoughtfully Designed Interior Space, This Southeast-Facing Home Enjoys Ample Natural Light And Stunning Views Of The City And Downtown Skyline. Step Outside To Two Generous Terraces Offering Close To 300 Sq Ft Of Combined Outdoor Space, Perfect For Relaxing Or Entertaining. The Interior Features A Freshly Painted, Functional Layout With A Split Bedroom Design, Along With A Well-Appointed Kitchen Boasting Granite Countertops, Stainless Steel Appliances, And Ample Cabinetry. Both Bedrooms Are Generously Sized, Providing A Comfortable Retreat, And With Ensuite Laundry, Daily Chores Are A Breeze. Enjoy Seamless Urban Living With Quick Access To The Subway Station, The 401, The YMCA, And Bayview Village Shopping Mall. Experience The Best Of City Life At NY Place Condos. **** EXTRAS **** All Existing Appliances Including Refrigerator, Stove, Over The Range Microwave, Dishwasher, Washer & Dryer. All Existing Light Fixtures. One (1) Parking & One (1) Locker! (id:39551)
What's Your House Worth?
For a FREE, no obligation, online evaluation of your property, just answer a few quick questions
Looking to Buy?
Whether you’re a first time buyer, looking to upsize or downsize, or are a seasoned investor, having access to the newest listings can mean finding that perfect property before others.
Just answer a few quick questions to be notified of listings meeting your requirements.
Meet our Agents








Find Us
We are located at 45 Talbot St W, Aylmer ON, N5H 1J6
Contact Us
Fill out the following form to send us a message.
