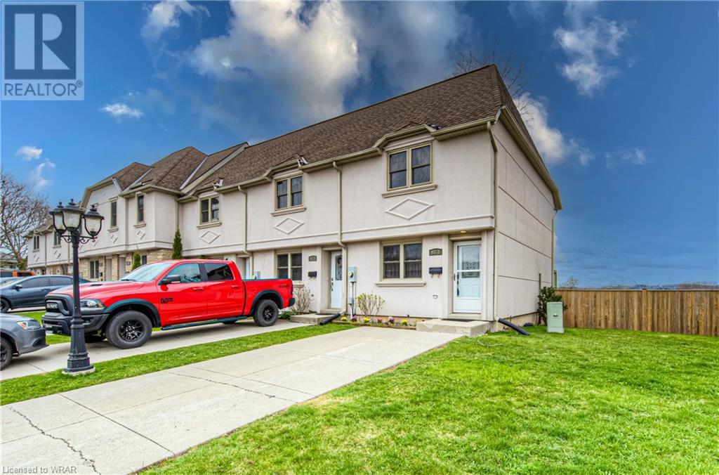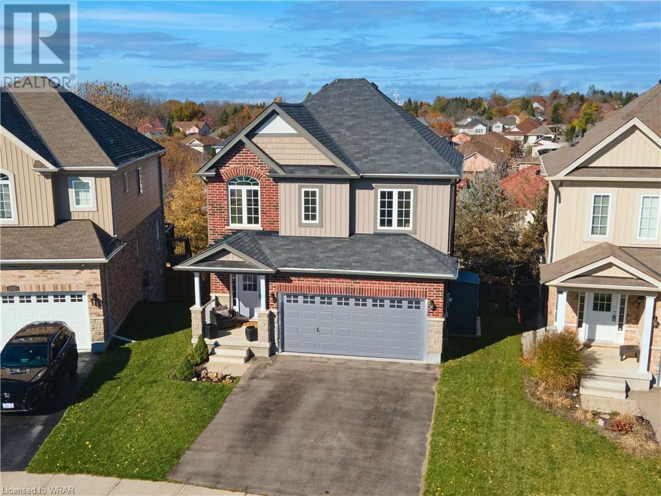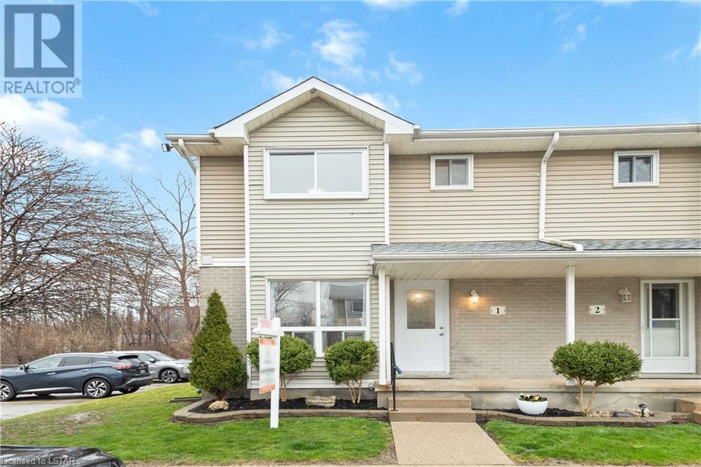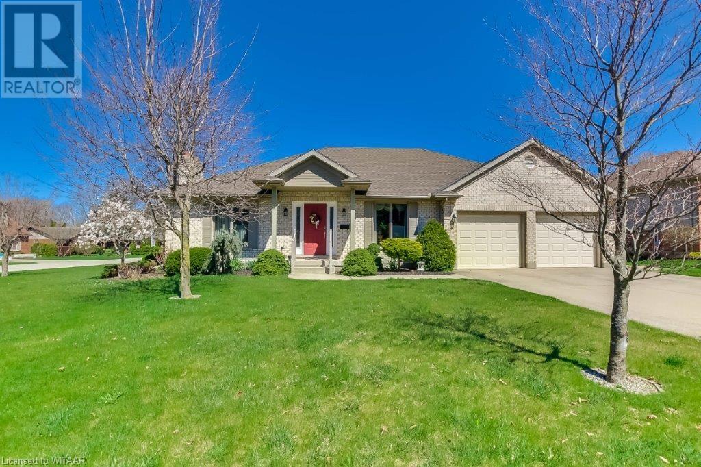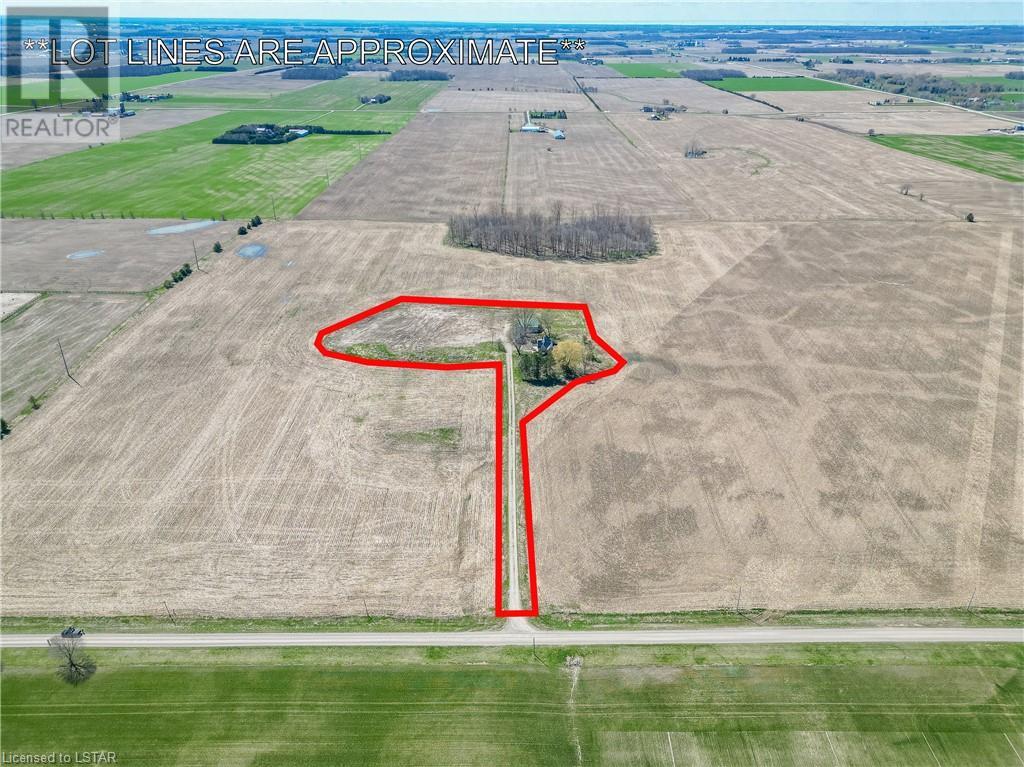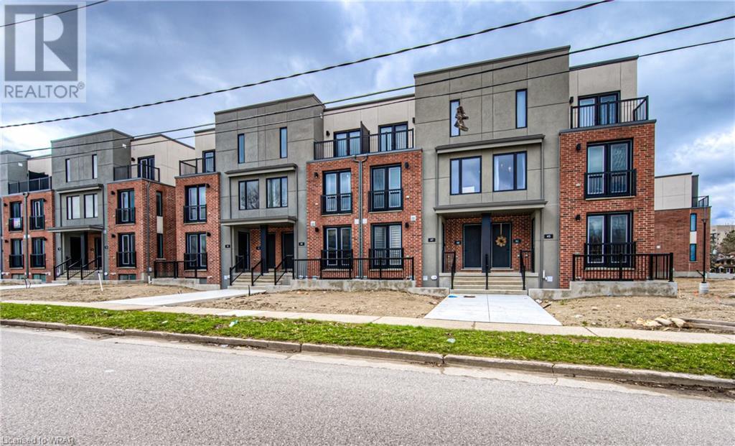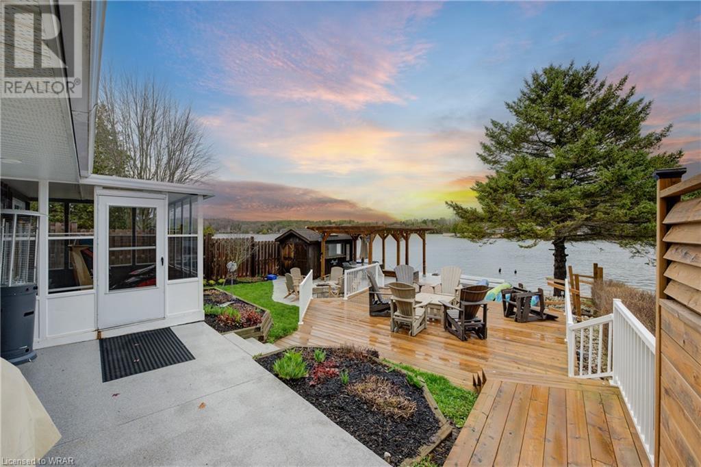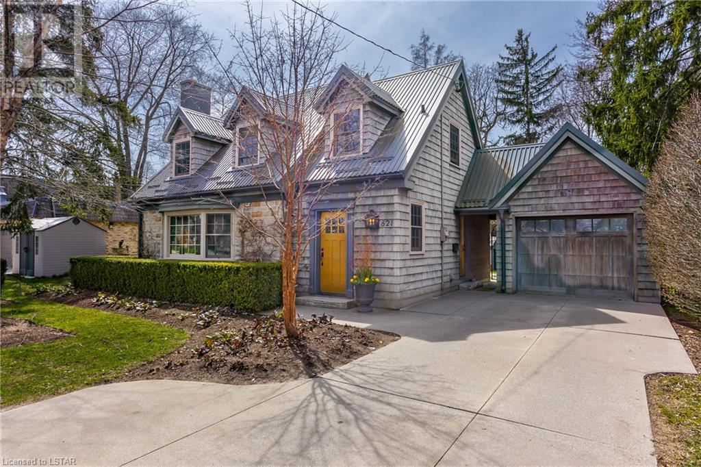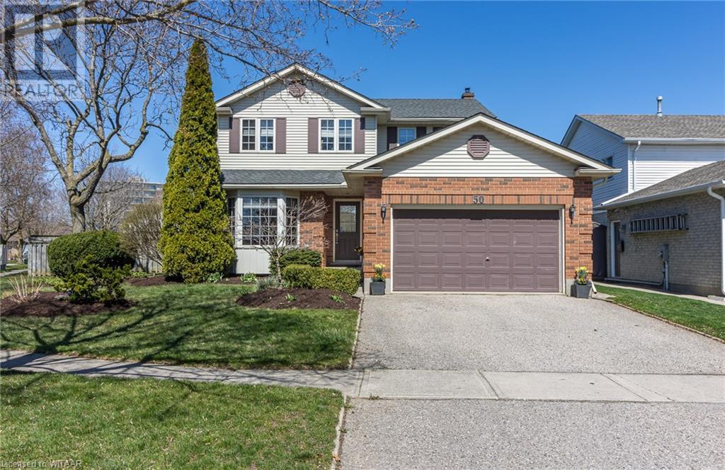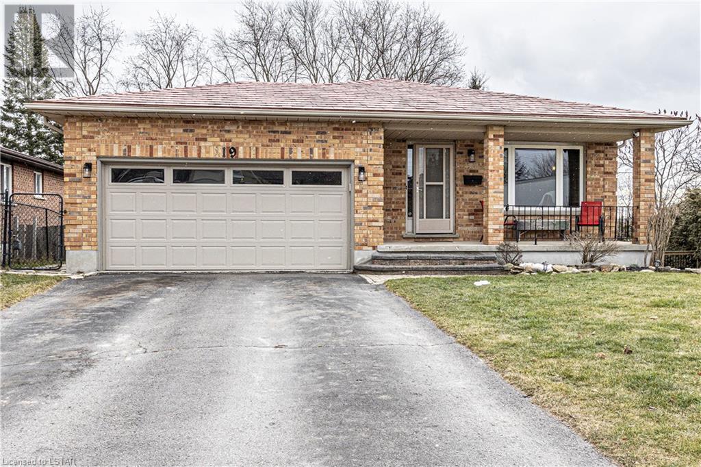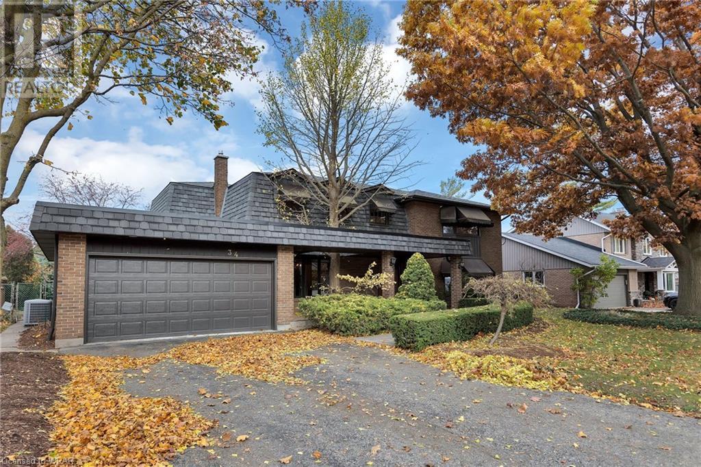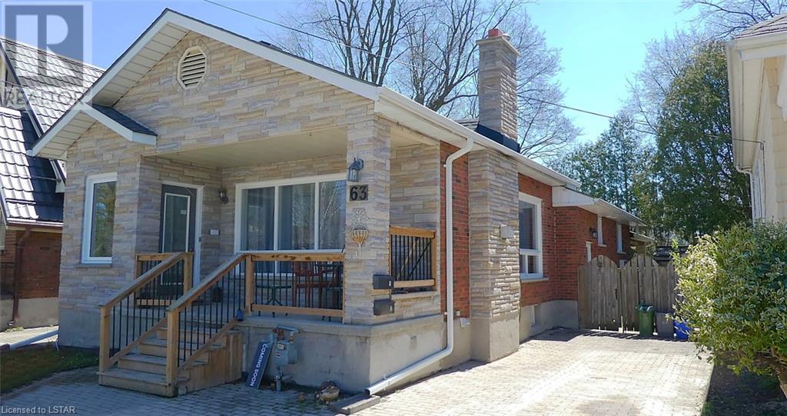Listings
43 Blandford Street Unit# 8
Woodstock, Ontario
Experience the perfect blend of comfort and convenience in this stunning 3-bedroom, 2-bathroom condo end unit townhouse with a walkout basement. Step inside to find a spacious main level featuring an eat-in kitchen which has recently been upgraded to include a pocket door. A living room opens up to a balcony where you can unwind and enjoy summer evenings with family and friends or see some of the best sunsets overlooking Woodstock. Upstairs, all three bedrooms offer generous space, closets for storage, and large windows that fill the rooms with natural light. The finished basement offers a walkout which is truly unique for a townhouse. Located just under 10 minutes from the 401, Woodstock Hospital, schools, and major amenities, this townhouse offers an unbeatable location. Other notable upgrades include added reverse osmosis in the kitchen, 3 newer outdoor rated doors, an added whole home surge suppression (electrician installed). Don't miss your chance to make this exceptional home yours! (id:39551)
262 Vincent Drive
Ayr, Ontario
Looking for a perfect family home with a modern, clean design? Look no further! Entering through the freshly painted front door, the front foyer will capture your attention with its decorative accent wall. There is no shortage of light in this home with ample windows and upgraded lighting throughout, including basement pot lights. To add to updates a new furnace has been installed and complete air duct cleaning in past few weeks. Carpet-free with newly installed luxury wide plant vinyl flooring throughout the main and second floors in addition to vinyl flooring in the basement. Continuing into the heart of the home is the open-concept main floor – perfect for entertaining and quality family time together. The spacious kitchen with quartz counters has abundant cabinetry, oversized windows, a separate dining area and an island with lots of seating and a waterfall feature. The living room showcases a striking concrete fireplace wall, creating a cozy focal point. Walk out from the dining area to an elevated tiered deck where you can enjoy serene views of the mature, tree-lined landscape within the fenced yard. The second floor offers a roomy primary bedroom with a large walk-in closet and a beautiful 4-piece ensuite. The second-floor laundry makes household chores a breeze. Finishing off the second floor are two additional generously sized bedrooms and a family bathroom. The fully finished walkout basement is a versatile space with oversized egress windows, a 3-piece bathroom, a designated games area, and a media spot (which can easily be transformed into a fourth bedroom). This home is within walking distance to parks, schools, and downtown Ayr, and offers quick access to the 401. Take the next step and become a part of this thriving, close-knit community. Don't miss the opportunity to view this exceptional property today! (id:39551)
409 Thompson Road Unit# 1
London, Ontario
Welcome to Pond Mills Estate! This end unit gem boasts unparalleled privacy, backing onto lush greenspace that offers a perfect blend of tranquility and modern living. Meticulously maintained with $40,000 in updates in 2021, this residence showcases a contemporary kitchen, stylish bathrooms, and the latest in flooring. The furnace and A/C were upgraded in 2018, ensuring year-round comfort. The attention to detail is evident with fresh paint, new baseboards, and a revamped closet—all completed in 2021. Seize the opportunity to experience luxury and nature in perfect harmony at this prime location. (id:39551)
26 Birch Drive
Tillsonburg, Ontario
This stunning custom-built residence by Desutter Homes offers the epitome of modern living in a cozy and inviting atmosphere. Step into the open concept living room, complete with a charming gas fireplace, providing warmth and ambiance for those cozy evenings with loved ones. The seamless flow leads you to the spacious dining room and kitchen area, boasting oak cabinetry perfect for entertaining guests or enjoying family meals. Relish in the comfort and convenience of two large bedrooms, with the primary bedroom featuring an ensuite bath and a generous walk-in closet, providing ample storage space. Say goodbye to hectic mornings with the spacious combination mudroom and laundry area, making daily chores a breeze and keeping your home organized effortlessly. Venture downstairs to discover a large finished rec room, ideal for relaxation and entertainment, along with an office/bedroom space, offering endless possibilities for productivity and creativity. Don't miss out on the opportunity to make this fantastic property your new home sweet home! Start envisioning your life in this perfect sanctuary. (id:39551)
70209 Evergreen Line
Exeter, Ontario
Do you have dreams of building a home on a 4 acre hobby farm just minutes away from town? If so, 70209 Evergreen Line could be the one for you. This 4 acre parcel was recently severed, and provides an opportunity for new owners to create memories in the country. The property offers a large shop as well as a smaller storage shed. With 4 acres there is plenty of room to build a new house and exterior buildings. Located approximately 5 minutes from Exeter, 25 minutes to Grand Bend, and 40 minutes to London, this property provides a great option for country living. Note-The House is not safe for entry. (id:39551)
99 Roger Street Street Unit# 50
Waterloo, Ontario
Welcome to your dream urban oasis! Nestled in the heart of the vibrant cityscape, this brand new, modern stacked condominium townhome offers the pinnacle of contemporary living. Step into luxury as you enter this meticulously crafted residence. Boasting three spacious bedrooms, each a sanctuary of comfort and style, and 2.5 baths designed with sleek elegance, every corner of this home exudes sophistication. With ample space for relaxation and rejuvenation, you'll find tranquility in every room. Elevate your living experience with not one, but two private balconies, perfect for savoring your morning coffee or unwinding with a glass of wine as you soak in the breathtaking urban views. Whether you're entertaining guests or enjoying quiet moments alone, these outdoor spaces provide the perfect backdrop for your lifestyle. Convenience meets functionality with a garage offering secure parking for your vehicles, providing peace of mind in the bustling city. Say goodbye to the stress of street parking and embrace the ease of coming home to your own dedicated space. Located in a sought-after neighborhood, you'll enjoy easy access to an array of amenities, from trendy cafes and restaurants to boutique shops and entertainment venues. With everything you need right at your doorstep, urban living has never been more effortless. Don't miss your opportunity to experience luxury living at its finest in this exquisite stacked condominium townhome. Schedule your viewing today and discover the epitome of modern urban living. (id:39551)
429 Lake Rosalind Rd 4
Brockton, Ontario
This private Lake Rosalind water front property has everything you have been looking for in a 2200+sqft 2 story on the water! Find endless comfort in the fully winterized 5 bedroom 2 bath home on 50 feet of private waterfront! This home has been truly cared for and upgraded beautifully with all new indoor appliances (2020), Hunter Douglas window blinds/coverings (2021). It doesn't end there where you see amazing efforts have been spent in outdoor upgrades including all new Poly dock in 2020, new wooden and Treks Composite decks in 2022, new privacy fence, lakeside bar, Septic pump and floater in 2023, solar and low voltage outdoor lighting with much more to discover as you enjoy the property. Don't miss out on a great chance to live at the lake this summer with family and friends! **** EXTRAS ****5 Camera Blink Home Security System, 3 Refrigerators, Stove, Range Hood, Dishwasher, Bar Fridge, stackable Washer/Dryer, water softener (2023 Owned). Within 5 minutes drive you will find everything from Community/Rec Center, Multiple Shopping/Grocery Options, Hardware, Parks, Tennis/Pickleball Courts, Youth and Rec Sports Leagues, Professional Services, Multiple Schools, School Boards and School Bus Routes, Community Events and much more being constantly developed! Please view the attached 3D Virtual Tour and IGuide of the property. Call to book a showing today! (id:39551)
821 Colborne Street
London, Ontario
Welcome to this charming cottage nestled in the highly sought after Old North! Built in 1948, this cozy home exudes timeless appeal and boasts a double wide lot, providing space and privacy. As you approach, you'll be greeted by the quaint exterior with a durable metal roof, framed by mature trees that offer shade and seclusion. A detached single garage provides convenient parking, while the excellent patio space calls out for outdoor gatherings and family celebrations. The R2-2 zoning offers flexibility for various potential uses of the property. Upon stepping inside, you'll find a warm and inviting atmosphere with all the characteristics of an older home. The main floor features an open layout, blending the living, dining, and kitchen areas. The kitchen has been tastefully updated, offering modern amenities while retaining its classic charm. Double patio doors flood the space with natural light and open onto a spacious deck, perfect for enjoying morning coffee or evening sunsets. A private office provides a quiet space for work or study, while a new wood-burning fireplace adds a cozy ambiance to the living area. A convenient half bath completes the main level. Heading upstairs, you'll discover three bedrooms, each adorned with closets for storage convenience. A full bathroom with a double sink ensures comfort and functionality for the household. The basement offers plenty of room for storage with a full bathroom, lots of potential to finish and create some additional living space. With its combination of vintage allure and contemporary updates, this Old North cottage is a true gem, offering the ideal blend of comfort, character, and convenience. (id:39551)
50 Sioux Crescent
Woodstock, Ontario
Searching for an ideal home on a quiet, tree-lined crescent just steps from schools and trails at Pittock Lake? Just moments from highway 401/403, and close to groceries, restaurants, and a bank? This one-owner, custom built 2-storey is perfect for your family. Lovingly maintained, updated, and ready for new owners, 50 Sioux Cr features 4 bedrooms on the second floor, 3 renovated bathrooms, a large garage, beautiful landscaping, and a double driveway! The main floor flooring was updated with quality, pristine hardwood (2012), and the kitchen has lovely updated quartz countertops (2009). The main floor is home to a formal living room with bay window and a dedicated dining area, an eat-in kitchen with sliding back door, an intimate family room with cozy wood-burning fireplace and sliding back door, as well as a handy main floor laundry/mud room and two-piece bath. The second floor features four large bedrooms with newer carpeting (2023) and ample closets. The main bath was extensively renovated in 2020 and includes a beautiful floating vanity with illuminated mirror, and beautiful floors. The primary bedroom suite is the showpiece of this home, and was extensively renovated in 2020. The bedroom features two bright windows, loads of built-in custom storage with drawers, clothes rods, and shelves, as well as a stunning ensuite bath featuring gorgeous hexagon shaped charcoal heated tile floors, custom tile shower with zero threshold, modern drain cover, and custom glass doors, as well as a stunning double vanity with quartz counter, double mirrors, and attractive lighting. The lower level is framed, and partially drywalled, but mostly unfinished, except for a recently finished office space with recessed lighting. The lower level also features a rough-in bath, and large open space, perfect for a future rec-room. The back yard has a MASSIVE deck with composite decking, pergola, and HUGE fenced in area! This home is a rare level of quality. Come see for yourself! (id:39551)
19 Riverview Road
Ingersoll, Ontario
Welcome to your perfect family home! Located in a serene neighborhood, this property is ideal for families or those seeking ample space for entertaining. Let's explore what this home has to offer: The heart of the home, featuring a open concept design that seamlessly connects the kitchen with the living spaces. Enjoy meals with family and friends in the dedicated dining area, offering plenty of space for gatherings and celebrations. The lower level boasts a walkout basement, providing easy access to the outdoors and flooding the space with natural light. This versatile area offers endless possibilities, whether you choose to use it as a recreational space, home office, or even as an in-law suite. The backyard is the perfect space for outdoor entertainment and relaxation with a multi-level deck and lots of trees for shade. The roof is a steel shingle roof providing lots of protection for years to come. The garage has an additional 30 amp panel installed and new insulation was recently done in the attic. Convenient access to amenities, schools, parks, and transportation. Don't miss out on the opportunity to make this property your new home! Schedule a viewing today! (id:39551)
34 Huntley Crescent
Kitchener, Ontario
Incredibly Elegant and Rarely-Available Two-Storey Home just steps away from Westmont Golf and Country Club. Tucked away on one of Kitchener’s most coveted Crescents, this 4BR/4 BA, 3,130 sqft residence immediately enchants with beautiful exterior brickwork, a covered flagstone front porch, impeccable landscaping, and a colourful mature Ginkgo tree. Explore the immediate area to discover the exclusive Westmount Golf and Country Club. Enjoy the convenience of being only moments away from golfing, cross country skiing, excellent dining, curling, tennis, tobogganing, and a plethora of other family-friendly activities. Boasting original owners, this meticulously neat and updated property welcomes with an openly flowing traditional floorplan, a curving staircase with custom Hauser wrought iron railing, formal living room, formal dining room, a cozy family room with wood fireplace, 2-piece washroom, and a gourmet kitchen featuring premium stainless-steel appliances, granite countertops, maple wood cabinetry, Thermador double wall ovens, and a Thermador gas range. Venture to the second-level to find an expansive primary bedroom with a walk-in closet, attached en suite with in floor heat, and direct access to a secondary bedroom/office. All additional bedrooms and a renovated full bathroom delight with possibilities. Modern flex space needs may be satisfied in the lower-level, which has a rec room, wet bar, sauna, gym, work shop, and tons of storage. Other features: 2-car garage, main-level laundry room, two- 2-piece washrooms, screened-in Weatherwall 3 season patio, entertainer’s backyard, reverse osmosis system/ water filtration system, newer furnace/Air Conditioner, windows, water softener and shingles. Walking distance to Uptown Waterloo, shopping, restaurants, and schools, and more! (id:39551)
63 Raywood Avenue
London, Ontario
What a Find! Close to Victoria Hospital and walking distance to transit this FABULOUS, LICENSED, LEGAL DUPLEX, is on the market! Extensive renovations have turned this beauty into a great investment or a superb live-in-rent the lower apartment scenario, or even combined family living. Totally redone basement unit with unique multi-level layout has separate entrance and offers a stunning kitchen with granite countertop and island, beautifully redone bathroom has a tiled shower, newer appliances, in-suite laundry facilities, large bright windows and newer flooring. The upper level has a newer bathroom/laundry that was totally gutted and remodeled incorporating the laundry, spacious bedrooms, loads of counter/cupboard space, open concept living and a gas fireplace. The windows throughout were replaced (except two)and the shingles were replaced. The whole basement was waterproofed, new weeping tiles installed and the paver stone driveway re-laid, all new electrical with separate hydro meters and new panels (2), . . .all in the last 6-7 years. Currently tenanted with the upper on Month-to-Month and the lower on lease until Aug. 1, 2024. A totally fenced yard with a log cabin storage shed. A quiet area of London that offers easy access to all amenities and 401 access. (id:39551)
What's Your House Worth?
For a FREE, no obligation, online evaluation of your property, just answer a few quick questions
Looking to Buy?
Whether you’re a first time buyer, looking to upsize or downsize, or are a seasoned investor, having access to the newest listings can mean finding that perfect property before others.
Just answer a few quick questions to be notified of listings meeting your requirements.
Meet our Agents








Find Us
We are located at 45 Talbot St W, Aylmer ON, N5H 1J6
Contact Us
Fill out the following form to send us a message.
