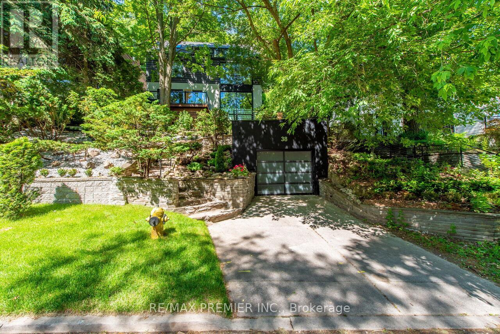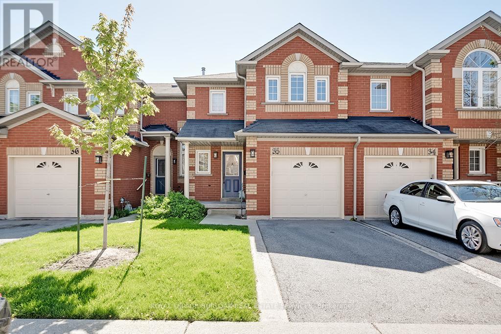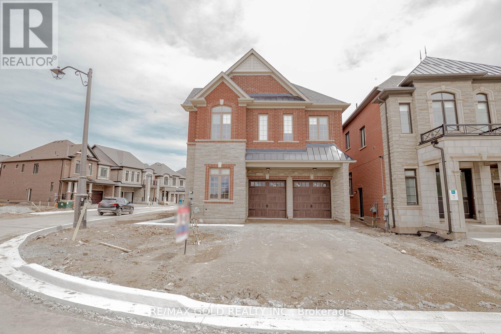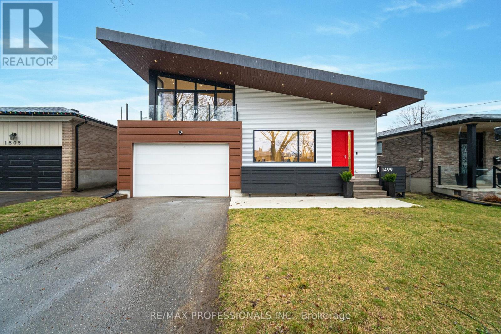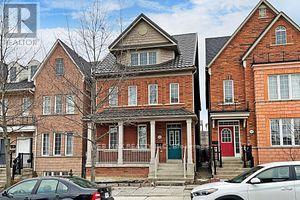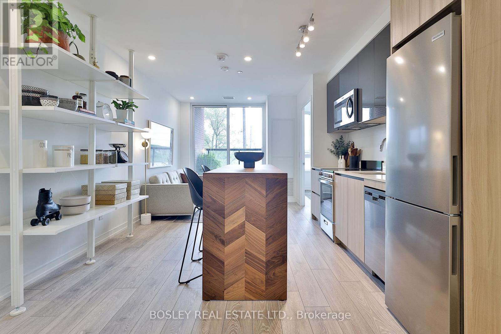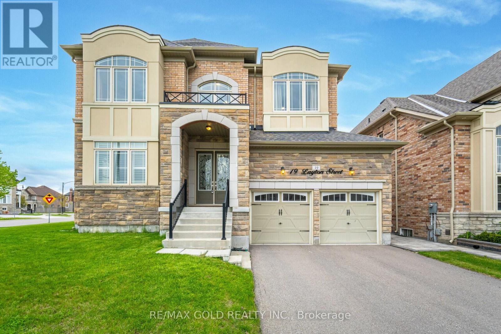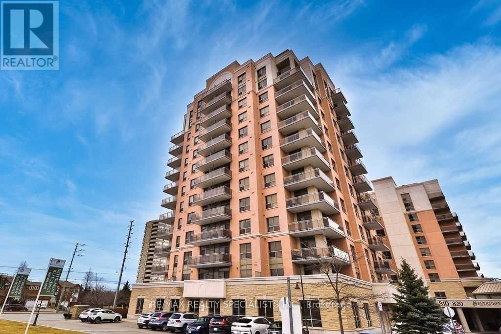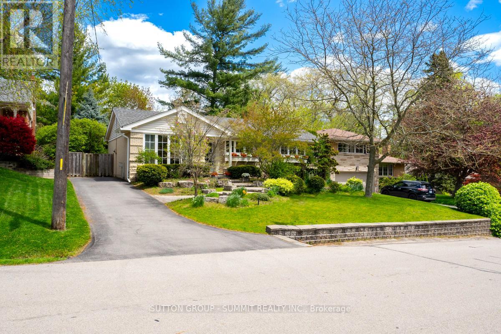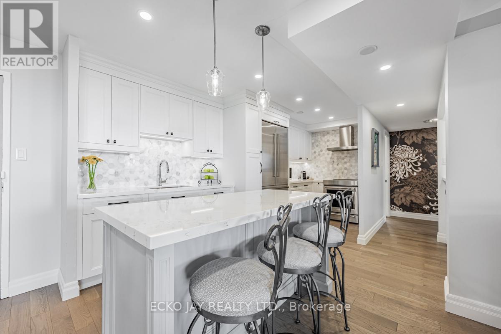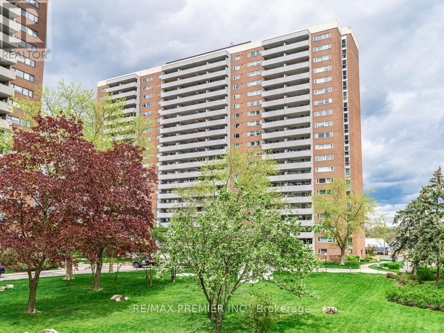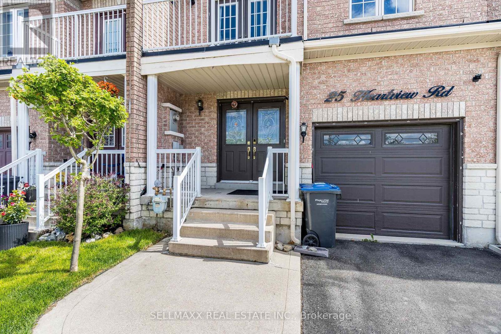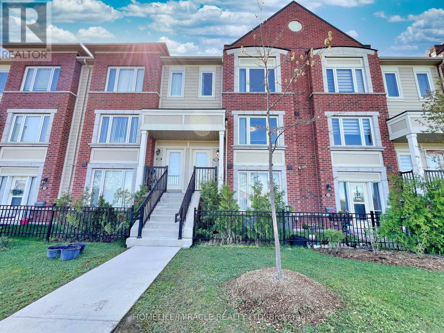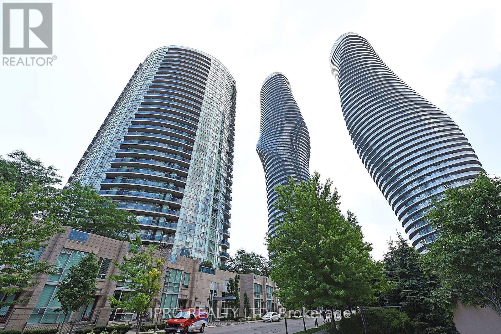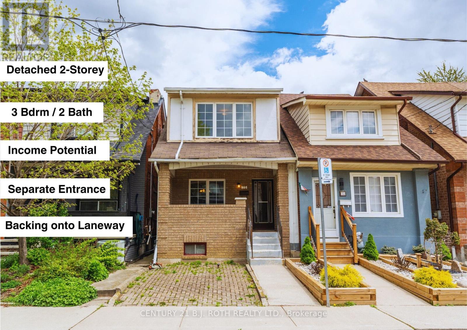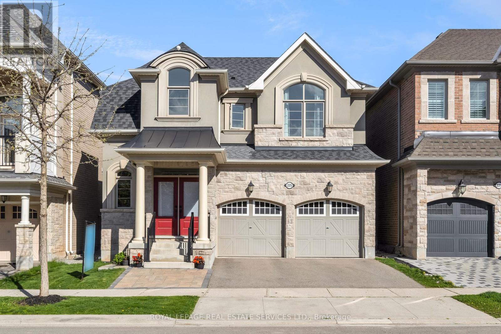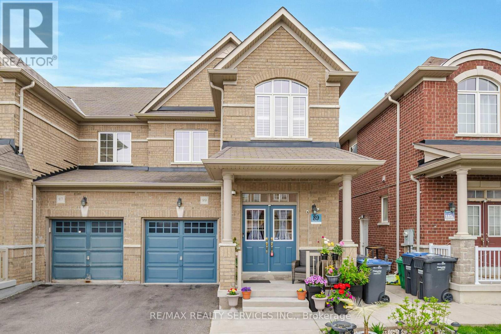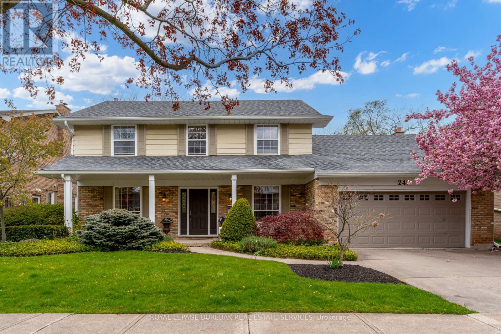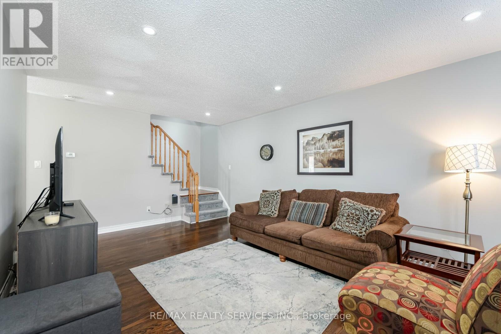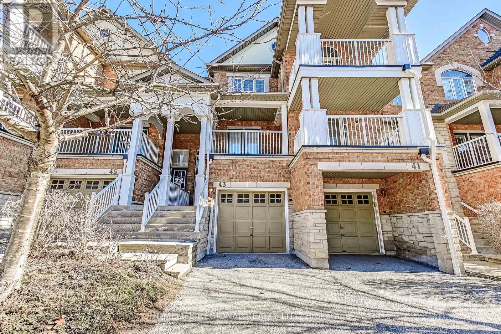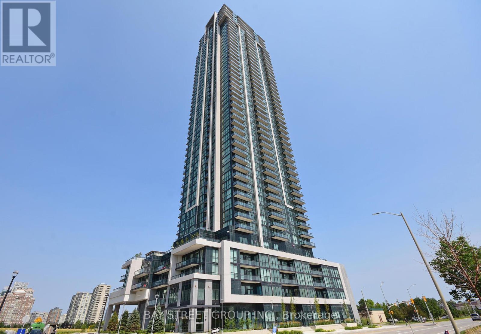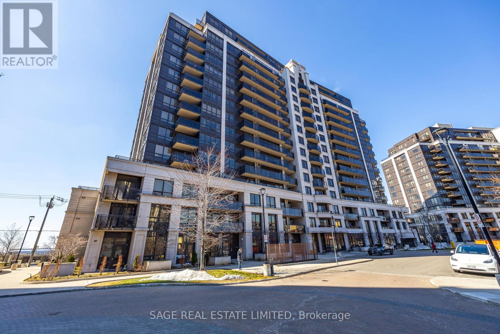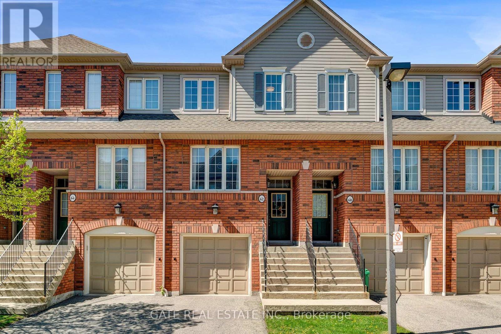Listings
38 Ellis Park Road
Toronto, Ontario
Exceptional MUSKOKA Setting, Perfectly Situated Overlooking High Park & Grenadier Pond! This Modern Home Was Thoroughly Renovated In (2017) From Top To Bottom, With Extensive Landscaping And Brilliant Design By Award Winning Architect... Welcoming Foyer, Formal Living Room, Open Concept Kitchen/Dining & Sitting Area Perfect For Entertaining. Incredible 3rd Fl. Studio/Family Room W/Treetop Views Of The Park & Pond From Deck. In A Wonderful-Family Oriented Neighborhood. **** EXTRAS **** Just Imagine Cottage Living In The City! Finished Basement, W Music Studio. Fabulous Swansea/High Park Location, Shops, Restaurants & Amenities, Subway(TTC) **INC. EXC.ON Schedule C** Pre-List Home Inspection Report & Floor Plans, Available (id:39551)
35 - 2022 Atkinson Drive
Burlington, Ontario
Upgraded 1,449 sq.ft. 2 storey townhome in desirable Millcroft location close to all amenities including schools, parks, restaurants, stores, golf course and highway access! Updated kitchen with quartz countertops, breakfast bar and recent stainless steel appliances. Open concept living/dining with pot lighting and walkout to private patio/yard. Primary bedroom with 3-piece ensuite and walk-in closet, fully finished lower level, an attached single garage with inside entry and visitor parking! 3 bedrooms and 2.5 bathrooms. (id:39551)
71 William Crawley Way
Oakville, Ontario
Welcome home through the impressive double door entry, setting the tone for luxury living. Enjoy the airy feel of 9-foot ceilings on both levels, providing ample space and a sense of grandeur throughout the home. The main floor boasts beautiful hardwood flooring, adding warmth and sophistication to every room. Ascend the hardwood staircase, a stylish focal point that adds to the home's overall elegance. Gather with loved ones in the family room around the inviting fireplace, perfect for chilly evenings and creating a cozy atmosphere. The kitchen features high cabinets, stainless steel appliances, and granite countertops, offering both style and functionality for culinary enthusiasts. Each of the 4 bedrooms is accompanied by its own full washroom and closet, providing privacy and convenience for every member of the household. Situated in Oakville, known for its upscale neighborhoods and excellent amenities, this home offers a desirable lifestyle in a sought-after community. **** EXTRAS **** With a laundry room conveniently located on the 2nd floor, chores become effortless and efficient. Enjoy outdoor relaxation and entertainment in the spacious backyard, perfect for hosting gatherings or simply unwinding amidst nature. (id:39551)
1499 Agnew Road
Mississauga, Ontario
Welcome to this beautiful Clarkson home close to highways,transit,shops,dining,airport,lake! Gorgeous reno 2019! New airy loft addition with w/o to balcony - great family, office, bedroom, teenspace! Open concept living space with ceilings up to 22ft. Skylights! Huge windows let the sunshine in! Beautiful white kitchen with premium SS appliances, oversized 4'x8.5' quartz island, 44"" Kohler sink, Blanco faucet, Franke hot/cold, Engineered wood flooring. 3 new baths! Radiant heat! New Napoleon Fireplace! 16x32 salt water pool - stamped concrete patio and artificial turf in back. Grohe, Riobel hardware. Double garage and driveway - 4 parking! BI security camera, Ring Doorbell, Garage opener/remotes, 200 AMP, Tankless Instant hot water, Too many upgrades to list here! Please see attachment. Existing elevator has not been used since purchased in 2004 - not warranted **** EXTRAS **** Don't miss this fantastic opportunity to live in vibrant Clarkson! City permit, architectural stamps completed and approved. (id:39551)
66 Bowsfield Road
Toronto, Ontario
Rarely offered detached home. Well maintained. Close to all amenities including York University and public transit. 2 Car Detached Garage facing wide laneway. Finished basement. Great for investment or live-in. Steel roof was done in 2020. Furance and AC 2018. Hot Water tank owned 2019Rarely offered detached home. Well maintained. Close to all amenities including York University and public transit. 2 Car Detached Garage facing wide laneway. Finished basement. Great for investment or live-in. Steel roof was done in 2020. Furance and AC 2018. Hot Water tank owned 2019 **** EXTRAS **** 1x fridge, stove, range hood, all ELF, all window blinds and covering1x fridge, stove, range hood, all ELF, all window blinds and covering (id:39551)
326 - 3100 Keele Street
Toronto, Ontario
Sunny & bright, boutique inspired, modern 2 bedroom home @ the Keeley. Nestled in the serenity of nature with incredible unobstructed, clear view overlooking the fountain & Lake at Downsview Park. Gourmet inspired bistro kitchen is perfect for the urban chef who appreciates quartz counters & integrated, E-star appliances while working in an open concept cooking/dining space. Great for entertaining but equally fitting for culinary exploration. Center dining island is a welcoming hub for friends & family while offering lots of versatility. Spacious primary bedroom with double closet and private 4pc ensuite washroom with soaker tub. East view perfectly frames the gorgeous sun rise over the park. Designer finishes & smooth ceilings thru-out. Convenient entry foyer with coat closet, 3pc washroom + separate laundry closet. Private inset balcony tucked within the tree line offers a peaceful outdoor retreat. Individual metering of electricity, water, heating & cooling for personal comfort, cost control & savings. Premium Garage parking spot close to elevator lobby. Conveniently located storage locker. Welcome to The Keeley: a brand new 12 storey brick building & community with a prime address in North York's dynamic Downsview Park neighborhood. Thoughtfully designed for community living with amenities for residents of all life stages providing opportunity to meet, greet or retreat. Your living space expands beyond your suite with incredible building amenities. **** EXTRAS **** Imagine this is home! State of the art gym & fitness center, children's playroom, dog washing stn, lounge, media den, library, party rm, BBQ terrace, central garden, concierge & parcel storage, visitor pkg, passenger drop-off round about. (id:39551)
19 Layton Street
Brampton, Ontario
Aprx 4000 Sq Ft. Built On 60 Ft Wide Pie Shaped Corner Lot. Fully Upgraded Detached Luxurious Home. Main Floor Features Sep Family Room, Combined Living & Dining. 10' Ft High Ceiling On The Main Floor. Fully Upgraded Kitchen With Upgraded Quartz Counters, In-Built S/S Appliances & Central Island, Walk In Pantry. Upgraded Tiles In Foyer, Kitchen, Breakfast Area, Powder Room & Laundry. Spacious Den & Harwood Floor On The Main Floor. Pot Lights & Coffered Ceiling In Den & Family Room. Second Floor Offers Loft, 4 Good Size Bedrooms + 3 Full Washrooms. Master Bedroom with 5 Pc En-suite Bath & Walk-in Closet. Separate Entrance To Unfinished Basement. 9ft Ceiling In Basement With 2 Set Of Stairs Leading To Basement. Enlarged Windows In Basement. No Side Walks On Both Sides, Upgraded AC, Sprinkler System, Front Door, California Shutters In Den, Living Room & Kitchen, Fencing, Central Vacuum, 4 Security Cameras, CAT 6 Connection & Cable Switches In all Bedrooms, Loft & Den, Garburator Connection In Kitchen etc. **** EXTRAS **** All Existing Appliances: S/S Fridge, Stove, Dishwasher, Washer & Dryer, All Existing Window Coverings & All Existing Light Fixtures Now Attached To The Property. Gas Line To Back Yard, Rough In For Security Cameras (id:39551)
803 - 810 Scollard Court
Mississauga, Ontario
One Of The Largest One Bedroom With Dens In This Complex! Spacious & Bright With Oversize Living Space To Fit Full Size Furniture. Den Could Easily Fit Bed, Night Stand & Dresser or Desk For 2nd Bdrm Or Home Office. Sunny Sunrise East Unobstructed Views! Well Managed Building In Prime Mississauga Core. Oversize Kitchen With Extra Cupboards. Separate Dining Room Area. Abundance Of Space In The Master Bedroom With Wall To Wall Storage. Full Size Ensuite Laundry. Full Locker And One Parking Included. **** EXTRAS **** 24Hr Concierge, Central Location W/Quick Ease To Square One, Go Bus & Highway! First Class Amenities-5 Restaurant Styles! Bowling, Pool, Games/Billiards, Movie Theatre,Library, Art Studio, Gardening Centre, Craft Kitchen & Stunning Gardens. (id:39551)
827 Teal Drive
Burlington, Ontario
RARE 2+1 BEDROOM FAMILY FRIENDLY BUNGALOW LOCATED IN THE HIGHLY DESIRED AREA OF BIRDLAND LOCATED IN ALDERSHOT. TOP FLOOR FEATURES AN OPEN LIVING/DINING ROOM COMBINATION WITH CLASSIC FEATURES CROWN MOULDING & HIGH BASEBOARDS, THE AREA IS PERFECT FOR ENTERTAINING WITH DOORS LEADING TO AN ELEVATED DECK OVERLOOKING THE YARD & RAVINE. KITCHEN HAS BEEN DESIGNED WITH MANY UPGRADES SUCH AS GRANITE COUNTERTOPS, UPGRADED CABINETS, POT LIGHTING, STAINLESS STEEL APPLIANCES & PLENTY OF STORAGE. PERFECT CHEF'S SPACE! THE OVERSIZED MASTER BEDROOM HAS BEEN CONVERTED FROM 2 BEDS LEADING OUT TO ITS OWN SEPARATE PRIVATE PATIO. FULL 4 PIECE BATH & SECOND BEDROOM FINISH THE UPSTAIRS. THE BASEMENT IS FINISHED WITH A LARGE REC ROOM PROVIDING EXTRA LIVING SPACE WITH A GAS FIREPLACE FOR ADDED WARMTH IN THE COLDER MONTHS, A BONUS BEDROOM, 3 PIECE BATH & LARGE STORAGE ROOM. MINUTES AWAY FROM LASALLE PARK & MARINA, BURLINGTON GOLF & COUNTRY CLUB, ALDERSHOT GO STATION AS WELL AS EASY ACCESS TO THE HIGHWAY. (id:39551)
1604 - 812 Burnhamthorpe Road
Toronto, Ontario
** WOW Factor Galore! ** Luxury Meets Comfort With This Spectacular, Modern Open Concept Condo -- Warm, Immaculate and Move-In Ready! * Professionally Renovated Throughout w/Premium Hardwood Flooring (Light Oak) In All Rooms, Updated Doors & Hardware, Mouldings, New Smooth Ceilings w/LED Potlights. * Gorgeous Chef's Kitchen with Top-of-Line Stainless Steel Appliances, Premium Quartz Countertops, Carrara Marble Backsplash, Custom Cabinetry, Pantry, Under-Cabinet Lighting & Outlets, Spacious Centre Island with Lots of Storage & Seating (Bar Stools Included)! * Den/Dining Area Walls Professionally Removed to Create True Open Concept Layout -- Amazing Floorplan Like No Other Units in Buildings! * Can Be Easily Converted Back to 3rd Bedroom or Office. * Walk-In Storage Room Was Enlarged To Create Add'l Room for Coat Closet & Storage Shelving. * Open Concept Layout is Perfect for Entertaining & Family Gatherings. * Primary Bedroom is Generous With Large Walk-In His/Hers Closet w/Custom Organizers, Updated Spa-Like Ensuite w/Walk-In Shower & Glass Enclosure. * 2nd Bedroom is Sizable With Large Double Closet, Custom Organizers & Extra Linen Closet. * Main 4-pc Bathroom is Updated with Soaker Tub/Shower & Glass Enclosure. * Renovated Laundry Area w/Custom Doors & Quartz Counter Offers Add'l Serving Area for Coffee or Cocktails! * Large East Facing Balcony Provides Stunning Unobstructed Views, Beautiful Sunrises, Privacy & Gas BBQs Permitted. * Maintenance Fees Include All Utilities Including Cable TV & Hi Speed Internet (Ignite). * Fabulous Amenities: Indoor & Outdoor Pools, Gym, Tennis Courts, Party/Meeting Room, I/D Golf Range, I/D Basketball Court, Concierge & 24-Hr Security. * Close to All Hwys, Airport, Markland Wood Golf Club, Centennial Park, Restaurants, Shopping, TTC Transit & Beautiful Nearby Parks & Trails! * Don't Miss Out on This True Gem -- A Magnificent Suite To Call Home! * **** EXTRAS **** *** See Inclusions*** (id:39551)
301 - 270 Scarlett Road
Toronto, Ontario
Welcome to Lambton Square! Step inside this timeless, well maintained unit featuring 2 incredibly spacious bedrooms, an ensuite along side the primary bedroom, and a second bathroom. Take advantage of this prime location, within close proximity to transit, highways, airport, green space, golf courses, plenty of walking/biking trails and upcoming Eglington LRT. The unit offers an ensuite laundry, eat in kitchen, a large sunken living room with a walk out to the balcony and ample closet space. This is not an opportunity to be missed. **** EXTRAS **** All Inclusive Maintenance Fee Includes Heat, Water, Hydro, Central A/C Cable Internet Parking and Locker. (id:39551)
25 Heartview Road
Brampton, Ontario
Welcome to well kept Freehold,light filled 3 Bedrooms with 4 washroom !!Finished 1 bedroom Basement with full washroom!! Open Concept with a big size & updated Kitchen with quartz countertop,backsplash and Island!! Pot Lights in Living Rm, Ensuite In Master Bdrm, And 2 Other Generous Sized Bedroom With Balcony, Park In Front, Deck!! Main Floor Comes With Hardwood Floor!! Hardwood Staircase.!Modern Open Concept Kitchen Walk Out To A Fully Fenced & Private Back Yard!! **** EXTRAS **** S/S Fridge, S/S Stove, S/S Dishwasher, B/I Microwave, Washer & Dryer!! All Window Covering & Elfs!! Balcony From 3rd Bedrm Beautiful Park & Pond View. Finished Basement!! Backyard access through Garage Door!! (id:39551)
3100 Dixie Road
Mississauga, Ontario
Turnkey Licensed Medical Clinic For Sale! Located in a Very Busy Plaza inside Rexall with a Pharmacy & Canada Post Office. Features 5 Medical Exam Rooms, 1 Doctors Office, 1 Receptionist Office, 2 Bathrooms, 1 Staff Room and Plenty Seating for Patiences. This Sale of Business Includes All Equipment & Furniture to get you Started on Day One. Computers/Printers, Exam Beds, Vaccine Fridge, Sphygmomanometer (Blood Pressure Gauge), Baby Weighing Scale and more. Showing By Appointment Only During Opening Hours. Purchaser to Take Over Lease which is only $2203.50!! (id:39551)
227 - 250 Sunny Meadow Boulevard
Brampton, Ontario
Overlooking RAVINE - One of the Biggest Models in the Community! 1305 Sq. Ft. Perfect for First Time Home Buyer And Investors. Freshly painted Stunning Townhome Feels Like A Semi & Features Pot lights in Living room, S/S Appliances, Upstairs Laundry, Lots Of Storage, 2 Master Bedrooms (Rarely Offered) & 2 Car Parking (Rarely Offered). Enjoy The Open Concept Living & Dining Area & Kitchen Which Features An Oversized Breakfast Island. A Walk-Out To A North Facing Massive Deck. **** EXTRAS **** Stainless Steel Fridge, Stove, Dishwasher, Washer And Dryer. Central Air Conditioner, Direct Access To Garage Parking! Close To Hospital, Hwy 410, Steps from Shopping Plaza, Library, Multiple Schools and Transit. (id:39551)
1307 - 70 Absolute Avenue
Mississauga, Ontario
Discover This Stunning Condo Gem: Bright, Spacious, And Versatile! A 1 Bed + Den (it easily can be as a 2nd bedroom or office).Impeccably Maintained Featuring Stainless Steel Appliances, Granite Countertops, New Laminate Flooring, Freshly Painted, Updated Bathroom Vanity, Flooring, Mirror, Light Fixtures In 2024. Nestled In The heart Of Mississauga At Square One. Area Near Restaurants, Starbucks, Square One Mall, Celebration Square, Go Bus Stop, Near To Cooksville Go Station, Minutes To Hwy 403 And The Future LRT, Making Access To Downtown Toronto. Parking & Locker! Gatehouse Security, Over 35000 Sq Ft. Of Recreational Centre, Indoor Pool, Outdoor Pool, GYM, Basketball Court, Movie Threatre, Party Room & More! NOT TO BE MISSED. **** EXTRAS **** Recent Improvement Includes New Laminate Flooring, Freshly Painted, Updated Bathroom Vanity, Flooring & Mirror & Light Fixtures In 2024. (id:39551)
75 Sellers Avenue
Toronto, Ontario
Discover boundless potential and opportunity awaiting you at this quaint detached home! Embrace the chance to infuse your personal touch into this cozy family home nestled on a sought-after street in the lively Corso Italia neighbourhood. Featuring 3 bedrooms, 2 Bath, Open-Concept Living & Dining and Walk-Out From Kitchen to Backyard! Experience the perfect blend of family comfort and urban convenience at your doorstep. The basement boasts a separate entrance, opening doors to future rental income possibilities. Enjoy a fenced backyard with direct laneway access allowing opportunity for a private garage or laneway house to generate further income potential. Steps to renowned restaurants, shopping, parks, convenient amenities and public transit. Look no further, this home checks all the boxes for investors or make this your perfect family home with income potential! **** EXTRAS **** Additional income allowance as described in analysis by Laneway Housing Advisors that allows for the construction of a 882 sqft laneway suite at rear of property (id:39551)
225 Cherryhurst Road
Oakville, Ontario
Welcome to your dream home in the heart of North Oakville. This home is a perfect blend of modern amenities. Mattamy's Jasmine model, Features 4 Bedrooms and 3.5 Bathrooms. The open-concept main floor boasts 9-foot ceilings, creating a sense of spaciousness. Maple hardwood flooring graces the dining room and family room, where a gas fireplace invites relaxation amidst a backdrop of natural light streaming through the numerous windows. The heart of the home is the large gourmet kitchen, featuring granite countertops, stainless steel appliances, and a sizable island with a custom pull-out recycling center. Pantry with pull-out drawers ensures ample storage ,catering to the needs of even the most discerning chef. Step outside to the fenced backyard, where a covered patio and landscaped interlock sitting area, with a natural gas connection for the BBQ, hosting gatherings is a breeze. Sought-after NW/SE exposure floods the space with light throughout the day. The main level also has a secondary walk-in pantry, a massive multi-functional closet, offering practicality and convenience. The double-car garage, equipped with a level 2 EV charger and two garage door openers, adds to the modern functionality of the home. Ascend the hardwood stairs with wrought iron accents, where you'll find a bright and airy laundry room with upper and lower cabinets and a laundry sink for added convenience. The oversized primary bedroom is a retreat unto itself, with a 5-piece ensuite and ample walk-in closet space. Three additional generous-sized bedrooms, two with direct ensuite bathrooms, ensure comfort and privacy for the entire family. The basement presents a blank canvas, with a rough-in for a fifth bathroom and the potential to create additional living space to suit your needs. Located in a family-friendly neighborhood, this home offers proximity to walking trails, parks, top-rated schools, shopping centers, and restaurants. Enjoy easy access to the 407 ETR and the hospital. (id:39551)
89 Templehill Road
Brampton, Ontario
Beautiful 3BED Room , 4 Washroom ##FINISHED BASEMENT## Semi Detached , Greenpark Built in the desirable location##N0 SIDE WALK ## Beautifully landscaped Front & Backyard## Bright & open concept 9 feet ceiling on Main floor .Gleaming hardwood On Main Floor , upper hallway & Bedrooms . It's Carpet Free Home . Big size Great Room with open concept Eat in kitchen. Primary Bed Room with 5pc ensuite and w/i closet, very good size other Bed Rooms . Basement Kitchen Stove Electric rough-in & Sink Plumbing rough-in .Extended driveway to park 3 cars total 4car parking including garage. Nice backyard with concrete patio. Very good location close to bus stop, schools, Parks Hwy 410, trinity mall . **** EXTRAS **** Fridge, Stove , Dishwasher , Clothes washer Dryer & Window Blinds, Curtains Rods . (id:39551)
249 Glen Afton Drive
Burlington, Ontario
2-storey family home in the revered Shoreacres neighbourhood! This 4 bedroom, 3.5 bathroom home has over 2400 square feet, a fully finished basement with a walkout, lovingly maintained by the original owners and has plenty of potential. The main floor follows a traditional floor plan with a formal living room and dining room. The eat-in kitchen features granite counter tops, detailed wood cupboards, updated appliances and walks out to the backyard. Sitting off the kitchen is a spacious family room with a gas fireplace and hardwood floors. The main floor is complete with a 2-piece bathroom, office space and inside garage entry. The second floor boasts 4 spacious bedrooms and 4-piece bathroom, with the primary suite featuring a walk-in closet and an updated 3-piece ensuite. The basement has plenty of potential with laminate flooring, wet bar, gas fireplace and walk-up to the backyard. This home sits on a 64 x 115 lot with north facing exposure for a gorgeous backyard. The in-ground pool is surround by lush gardens, interlock patio and lawn area, with a garden shed for extra storage. Located on a very quiet, prestigious street with Glen Afton park sitting just at the end of the street. In walking distance of well-known schools, Nelson Pool and Lake Ontario. A short drive to all amenities, Downtown Burlington and all major highways. (id:39551)
69 Town House Crescent
Brampton, Ontario
One of the best units in the complex!! Great value for the price for first time home buyers and investors. Move-in ready, immaculately kept, 3 bedroom townhouse with 2 full washrooms, upgraded top to bottom. No House at the Back, Stainless steel Kitchen appliances, hardwood on the main floor, no carpet in the large principal rooms, renovated washrooms, pot lights, finished basement with bathroom. Comes with 2 owned parking spots. Great location, close to shopping, schools, highway 410, Sheridan College and Shoppers World. See Virtual Tour for a better view! **** EXTRAS **** Perfect for first time Buyers and Investors. 2 parking spots, finished basement with full bathroom, backyard deck, Pet-Free, Smoke-Free, clean house. Parking spots 315 & 316. No House at the Back, Privacy with Fenced Backyard. (id:39551)
43 - 601 Shoreline Drive
Mississauga, Ontario
Beautiful 3 Bedroom+Den, 2 Bath. Main Level features a Beautiful Kitchen & Ss Appliances, Quartz Counters & W/O To Balcony-Perfect For Entertaining. Hardwood Floors, Updated Bathrooms. Upper Level features 3 Spacious Bedrooms, Gorgeous Main Bathroom W/Glass Shower, Lower Level Features Laundry Room W/Front Loader Washer/Dryer, Laminate Flooring & Bedroom/Office/Den with walk out to Yard. Located In Desirable High Park Village! Ideal For Young Professionals. **** EXTRAS **** Across From Park & More! Premium Location, Next to Home Depot, Loblaw Superstore, Shoppers Drug Mart, Banks, LCBO. Minutes To Transit, GO, Sq 1, Trillium Hospital, UofT Mississauga Campus, QEW & Hwy 403 (id:39551)
2705 - 3975 Grand Park Drive
Mississauga, Ontario
Rare west-facing unit with unobstructed views of Lake Ontario and the community. Grand Park 2 in Downtown Mississauga offers elegant living in a high-end 48-story tower. This 1-bed+den boasts spacious open-concept living, versatile den space, and impeccable maintenance. Walking distance to Shoppers, Grocery Stores, T&T, Winners, and Restaurants. Easy access to Highways and more. The Low maintenance fees and a high rental income. Don't miss this rare opportunity! **** EXTRAS **** S/s fridge, s/s stove, s/s dishwasher, s/s microwave & exhaust fan combo, front loading washer/dryer, lmnt flr, ceramic ktchn backsplash, all efls, all blinds, 1 parking, 1locker. Swimming pool, 2 guest suites, party& pvt dining rm. (id:39551)
221 - 1070 Sheppard Avenue W
Toronto, Ontario
Move in and enjoy this large, bright and inviting 1 bed plus den unit. With large principle rooms, thoughtful renovations, and plenty of storage, this condo provides everything you are looking for and more! The den is spacious and due to the added barn doors it can be used as a second bedroom or private office. The updated peninsula style kitchen is its own dedicated space which provides you with ample counter space, a double door fridge with water feature, and space to hang out at the breakfast bar. The renovated bathroom has vanity storage plus a medicine cabinet, and a beautiful tub with a rainfall shower head. Plus you'll love the built in organization in both the laundry closet and the bedroom walk-in closet. Great building amenities include an exercise room, indoor pool, sauna, party room, media room, guest suites, concierge and visitor parking. **** EXTRAS **** Bonus: with just a 4 minute walk to Sheppard West subway station you have very easy access to anywhere you want to go! Come view and fall in love! (id:39551)
62 - 4950 Albina Way
Mississauga, Ontario
Step into this charming 3-bedroom townhome, where warmth and beauty welcome you at every turn. Nestled in a prime location, convenience is at your fingertips, making everyday living a breeze. Throughout the years, this home has been meticulously maintained and thoughtfully upgraded, ensuring a modern and comfortable living experience. Gleaming Hardwood flooring on main floor, upgraded kitchen with double oven electric stove, Newer roof. Recently renovated bathrooms (2021) add a touch of luxury, complemented by new exhaust systems installed in all bathrooms (2024). The attention to detail is evident in every corner, with upgraded light fixtures illuminating the space and creating a cozy ambiance. The eat-in kitchen features a unique chalk and magnetic wall, adding a playful touch to mealtime gatherings. Newer California shutters adorn the windows, allowing natural light to filter in while maintaining privacy. The finished basement, complete with built-in folding tables, Newer Sliding doors with access to a lovely yard offers more space for relaxation and enjoyment. Condo maintenance includes doors, windows and roofing (+ landscaping and snow removal). (id:39551)
What's Your House Worth?
For a FREE, no obligation, online evaluation of your property, just answer a few quick questions
Looking to Buy?
Whether you’re a first time buyer, looking to upsize or downsize, or are a seasoned investor, having access to the newest listings can mean finding that perfect property before others.
Just answer a few quick questions to be notified of listings meeting your requirements.
Meet our Agents








Find Us
We are located at 45 Talbot St W, Aylmer ON, N5H 1J6
Contact Us
Fill out the following form to send us a message.
