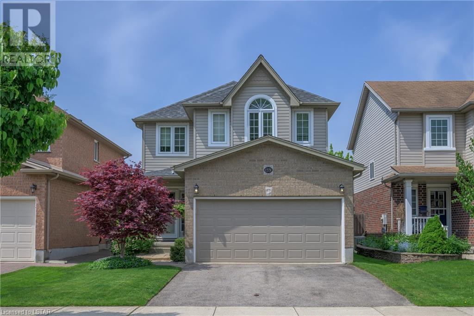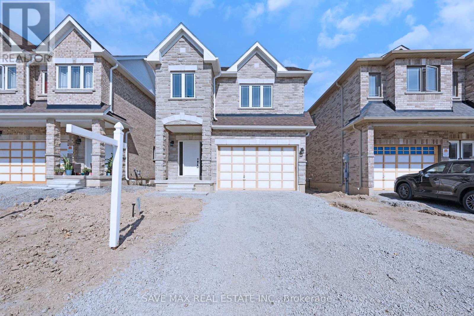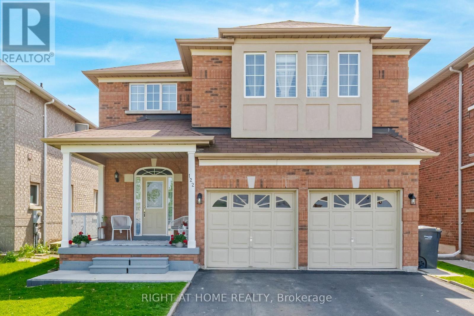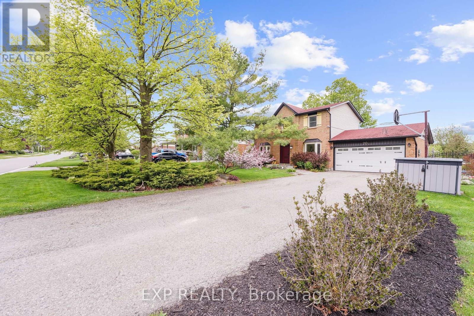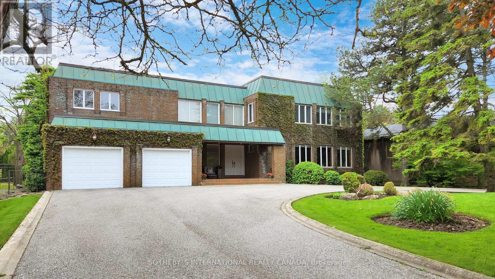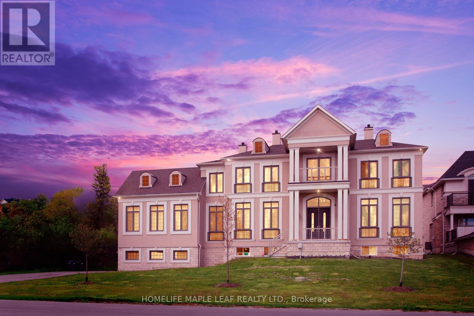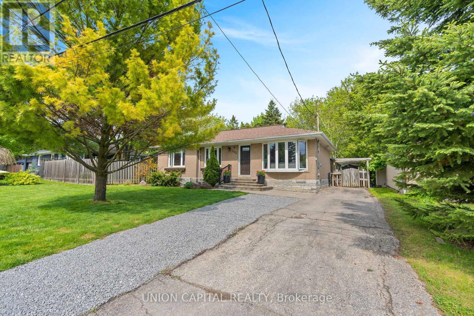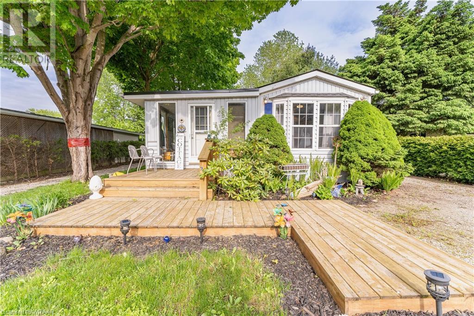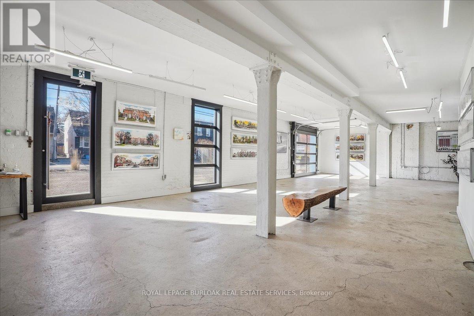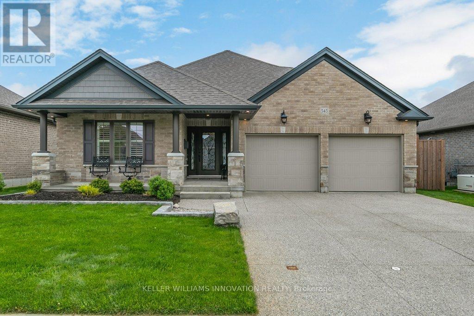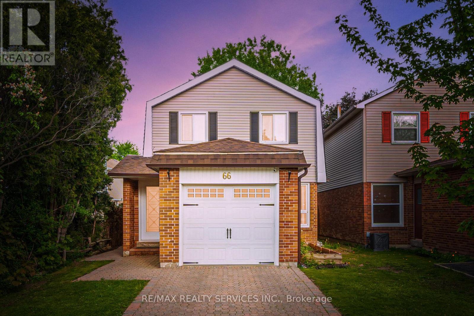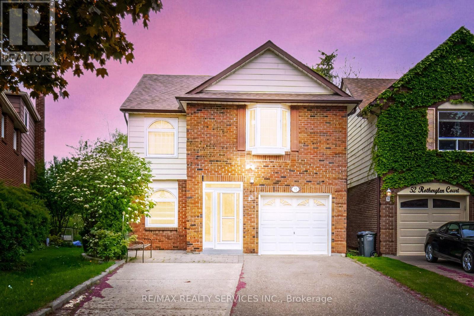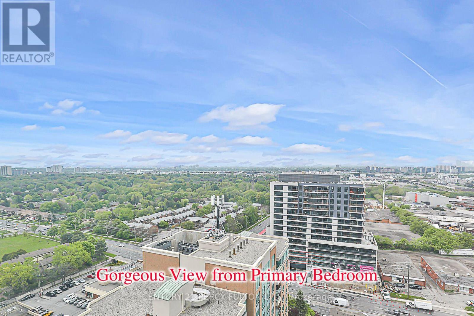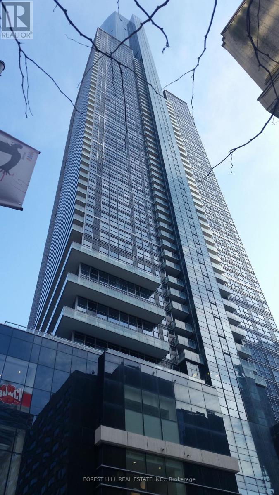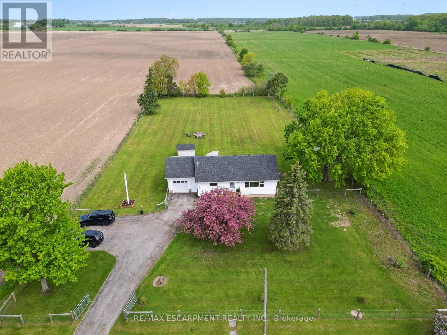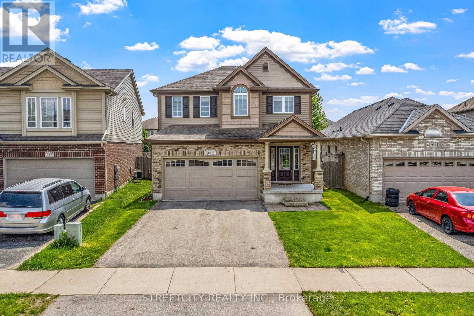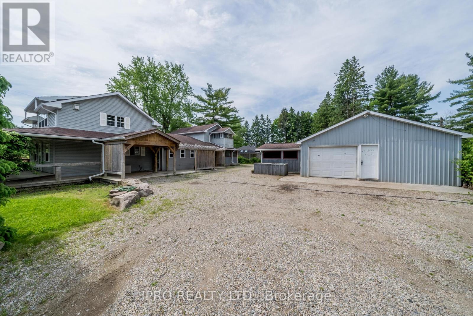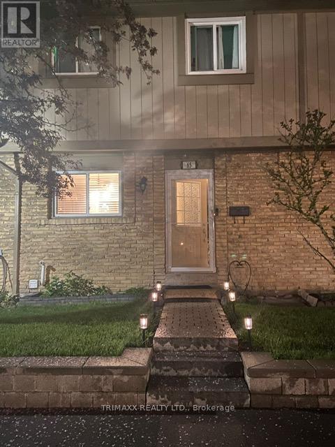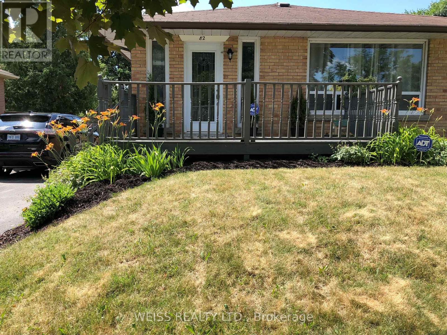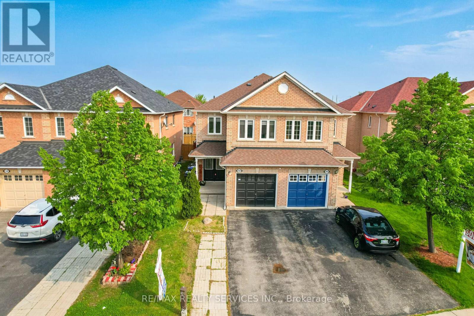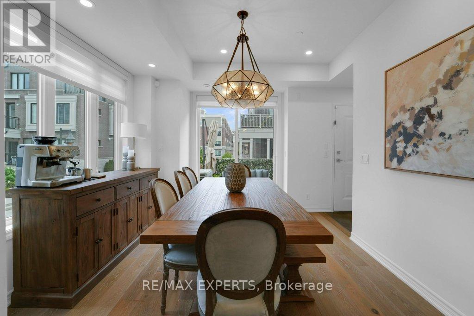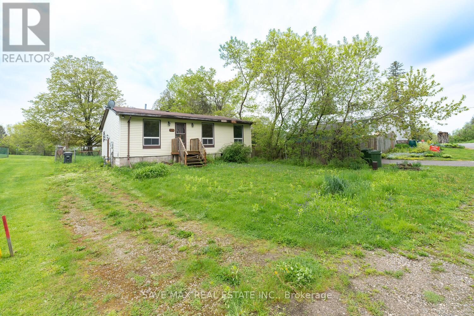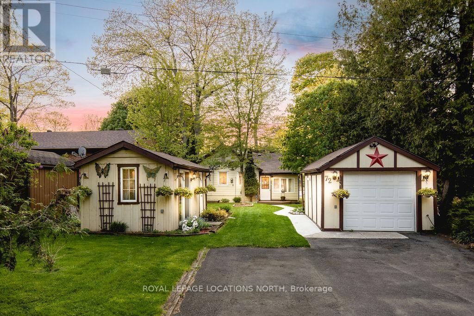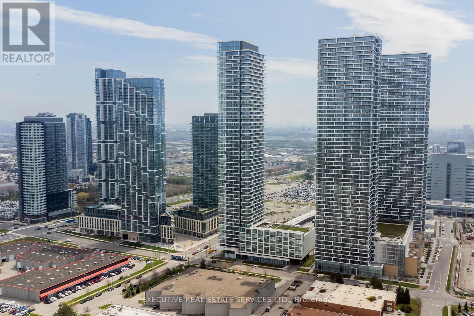Listings
1331 Elson Road
London, Ontario
Welcome to 1331 Elson Rd., nestled in the serene North West corner of London, Ontario. This beautifully finished 2-storey, 3-bedroom home offers a tranquil retreat from the hustle and bustle of city life. Upon arrival, you'll be captivated by the peaceful surroundings and the charming curb appeal of this residence. Step inside to discover a welcoming atmosphere, with freshly painted walls and an abundance of natural light throughout. The main floor boasts a spacious layout, ideal for both everyday living and entertaining. The well-appointed kitchen features modern appliances and ample storage space, making meal preparation a breeze. Adjacent to the kitchen is the inviting living area, perfect for relaxing with family or hosting gatherings with friends. Step outside onto the wonderful rear deck, where you can enjoy the privacy of the rear yard. Whether you're soaking up the sun or stargazing on a clear night, this outdoor retreat is sure to become your favourite spot to unwind. Upstairs, you'll find three generously sized bedrooms, including the luxurious master suite. The master bedroom is complete with an ensuite bathroom and a walk-in closet, providing a peaceful retreat at the end of the day. The finished lower level offers additional living space, providing endless possibilities for a home office, recreational area, or hobby space. With shingles replaced in 2024, this home offers both style and peace of mind, knowing that it has been meticulously maintained. Don't miss your chance to make 1331 Elson Rd. your own slice of paradise in London's North West corner. Schedule a viewing today and experience the serenity and charm this property has to offer. (id:39551)
219 Palace Street
Thorold, Ontario
Welcome to brand new, never-lived-in brick & stone elevation detached house. This pristine home features 4 spacious beds and 3 modern baths, perfect for comfortable family living. Potential to add 2 Beds Apartment in the Basement. Step inside to discover the upgraded hardwood flooring that graces the ground floor, providing a warm and inviting atmosphere. The heart of the home is the stunning kitchen, complete with sleek quartz countertops, offering both beauty and functionality for all your culinary adventures. The upgraded oak stairs with elegant iron pickets add a touch of sophistication as you make your way to the upper levels. Enjoy your meals in the bright and airy breakfast/dining area, which seamlessly flows out to the backyard, perfect for entertaining and outdoor enjoyment. Situated in a prime location, just minutes away from top-rated schools, a bustling community center, and a variety of grocery and retail stores, Brock University, Niagara Falls & Hwy 406. (id:39551)
122 Fletcher's Creek Boulevard
Brampton, Ontario
Situated in Fletchers Creek Village, this freshly painted beautifully maintained 4-bedroom home is conveniently close to schools, parks, highways, and various amenities, making it an ideal location for families. The spacious front porch invites you into a home with warm and inviting living areas, perfect for comfortable and enjoyable family moments.The ground floor features impressive 9-foot ceilings, neutral decor and a formal dining room with ample space for family gatherings. Additionally, it includes a cozy living room with a fireplace, a large kitchen with stainless steel appliances, a breakfast area, and a walkout to the deck and backyard. This comfortable family home has a generous second floor with new broadloom and 4 bright bedrooms. The extra-large primary bedroom suite boasts a walk-in closet and a 5pc ensuite with a soaker tub and a separate shower. The secondary bathroom has a tub/shower combo.The finished lower level contains two large bedrooms, a living room, kitchen, bathroom and its own laundry with washer and dryer.It is ideal for guests and extended family to visit and stay while maintaining privacy using the separate entrance. Enjoy the large backyard with a deck and garden shed for storage. **** EXTRAS **** The main floor has new appliances: Fridge, Stove, Dishwasher, Microwave, Washer and Dryer were upgraded in 2023/2024. The roof was replaced in (2009) with a 25 year warranty. Garden Shed (id:39551)
20 Dods Drive
Caledon, Ontario
Nestled in the Heart of the Quaint Village of Alton, this Charming 3-Bed, 2-Bath Home is a Sanctuary of Comfort and Elegance. Featuring a Modernly Renovated Chef's Kitchen, this Home Effortlessly Combines Modern Convenience with Timeless Character. The Stunning Backyard is an Entertainer's Paradise, Boasting a Heated Pool & a Serene Oasis. Float Peacefully in Your Own Pool This Summer or Relax in the Gazebo or on the Deck, Where You Can Swing in a Hammock & Let Your Cares Drift Away. Children Will be Enchanted by the Custom Pirate Ship Play Area, Sparking Endless Adventures in The Safety of Your Own Fully Fenced Backyard. This 0.344-Acre Property Offers a Rare Blend of Peace, Joy & Serenity, Making it a Perfect Haven for Creating Cherished Memories. The Low Maintenance Perennial Gardens Burst with Color, Creating a Zen-Like Retreat Where Butterflies and Bumblebees Frolic Among the Blooms. Nature At It's Finest! Located Within Walking Distance to Championship Golf Courses, Exquisite Dining, Scenic Hiking & Biking Trails, Luxurious Spas, & Vibrant Art Galleries, You'll Find Everything You Need Just Moments From Your Doorstep. Alton Offers Community Events Year Round In This Highly Desired Community. All of This, & Only 10 Mins to Orangeville, 30 Mins to Brampton, 45 Mins to Pearson Int'l Airport, & Within an Hour to the GTA, It's a Slice of Country So Close to City Amenities! Come & See it For Yourself! **** EXTRAS **** Kitchen Renovation (2022), Security Camera System (monitoring not included), Pirate Ship Playset (as-is), Basketball Net, Garden Shed, Water Barrel Included. (id:39551)
33 The Bridle Path
Toronto, Ontario
Bridle Path Canada is a globally esteemed community for most discerning residents. Situated beautifully on a quiet and family-friendly cul-de-sac of Upper Bridle Path, 33 offers a distinguished tableland with a mid-century styled executive home. A dream lot encompasses expensive clean ground bordered by mature trees, greenery privacy and south-facing garden basking in abundant sunlight. With a good distance from major roads & traffic, the appx 29,332 SF site hosts double tiered patio, enclosed courtyard and parklike relaxation. Expanded circular driveway embraces a zen garden, layered perennials, and brick fence for private setback. The modernist architecture designed in standing seam metal roof, concrete flr, square walls, multiple walkouts and successful open plan. Comfortably covered concrete & red-brick porch invites four-season entrance. Architecturally impressive spiral staircase soaring 28-ft in free-floating format, opening to 19-ft foyer hall and airy pathways. Grand wooden double door leads to wall-to-wall two-story windows for ample natural light. 10-ft living rm & lower great rm. Extra spacing b/t concrete sub-flooring. Appr 9,000 sf interior incl 6,026 sf above grade. Spacious five plus one bedrooms ideally split at east & west wings. Primary ensuite enjoys two walk-in wardrobes & scenic south balcony. Immerse library adores large windows, massive bookshelves & charming mantled fireplace. Upgraded culinary kitchen boasts masterfully crafted island, panelled appliances, wifi desk, built-in pantry and spectacular garden view. Breakfast & dining both open to terrace. Lower entertaining spans colossal 4-panel walkout, sauna, game rm & nanny's quarter. Subsidiary stairs offer uninterrupted in-law or service access. Featuring magnificent blanket manicured green lawns, and distinctive Scandinavian landscaping, this Bridle Path residence elegantly presents a tranquil sanctuary for urban metropolitan living in Toronto, epitomizing a serene & peaceful lifestyle. (id:39551)
7263 Second Line W
Mississauga, Ontario
Welcome To Luxury Living In The Prestigious Meadowvale Community, Across From The Conservation647Park! A True Gem, This Remarkable Home Features 122 x 256 FT Lot That Offers Unrivalled Natural Beauty & Tranquility. The Interior Provides Meticulously Designed Living Spaces That Span Approx 5,000+ SF Total with Soaring 10 Ft Ceilings On Main, Hardwood Throughout, Gorgeous O'hara Staircase & 2 Kitchens With Granite*. Study & Laundry on The 2nd Floor . Spa-Like Master Ensuite With Fireplace And Juliette Balcony, 2nd Master Bedroom On Main Floor. Located Near Heartland, Close to Excellent Schools Including Rotherglen Campus And St. Marcellinus. Moreover, it Has 3 Car Garage, Elevator, Beautiful Elevation, Elite Finishes To Match An Executive Lifestyle. **** EXTRAS **** Pls Attach Sch B & Form 801 with all offers, Buyer / Agent to do due diligence. Please give 24hr notice for showing. Please email all offers to aqilahomes@gmail.com. (id:39551)
103 Baker Street
Whitchurch-Stouffville, Ontario
Welcome home to 103 Baker Street in the heart of Stouffville. New home buyers, down sizers, builders and investors look no further, this home is for you! This bungalow is situated on a sprawling 55 by199 depth lot. Three plus one bedroom home has an eat in kitchen and walk out to back porch and full sized finished basement with a separate entrance, has added income potential. Nestled in the heart of Stouffville, walking distance to Summit view Public School, prestigious daycares, local restaurants, coffee shops and GO transit. This fenced lot is a true show stopper! (id:39551)
592968 County Rd 13 Road
Oxford, Ontario
Looking for an economical way to live.. in a wonderful quiet community? Look no further! This mobile/park model home is located in a small quiet park, near the rear of the park. The home comes completely furnished with only personal items to be removed. Many upgrades completed since 2018 including but not limited to - roof, appliances, bath, decks and furniture! The park fees ($475 currently) are for 8 months of the year. If the tenants wish to stay year round there is an additional charge. Must be discussed directly with the park owner. Water charge currently is $75/month. Hydro depending on usage is $60/month (id:39551)
1165-1167 Cannon Street E
Hamilton, Ontario
Prime Live-Work Opportunity in Ottawa St District: Art Gallery/Studio + Residence + Development Potential Unlock the potential of a dynamic live-work property with this extraordinary mixed-use property nestled in the vibrant Ottawa St district. Boasting a current setup as a Retail and Art Gallery/Studio plus a spacious 2,150 SF residence above, this property is an unrivaled opportunity. Explore retail ventures, medical practices, office spaces, or commercial service businesses all within the permissible uses outlined by C2 zoning. Positioned within one block of Ottawa shopping and a mere 700 mtrs from the future LRT stop, this property is strategically located for both convenience and growth.Seamlessly integrate your live-work lifestyle within the evolving landscape of Ottawa St. As Ottawa St continues to thrive and with the future LRT stop nearby, Capitalize on the area's growth potential and secure a space that not only meets current needs but adapts seamlessly to future trends. **** EXTRAS **** Benefit from C2 zoning, offering a wide spectrum of possibilities for business and residential uses. (id:39551)
545 Krotz Street E
North Perth, Ontario
LOCATION, LOCATION, LOCATION. Welcome to 545 Krotz St East in Listowel - a stunning home that offers luxurious features and comfortable living. This property boasts a prime location within a desirable neighborhood, with a picturesque view overlooking greenspace. As you step inside, you will be taken aback by the spacious and airy living areas, spanning over 1850+ sq ft on the main floor with hardwood floors throughout. The kitchen is a chef's dream, including high-end appliances, granite countertops, glass cook top in island, double stove, and kitchen cupboards up to the ceiling, providing ample storage space. The open-concept living space features a stunning 12 ft coffered ceiling along with a gas fireplace, perfect for enjoying cozy nights in. The home features three bedrooms, including a luxurious master ensuite with a deluxe 5-piece ensuite bathroom including double sink, clawfoot tub, and glass tiled shower. Additionally, there is a double car garage complete with a walk-up. The stamped concrete covered front porch provides a perfect space to relax and enjoy people watching. The home has a stunning curb appeal with the four car aggregate driveway and landscaped front. 545 Krotz St E is sure to impress with its luxurious features, comfortable living spaces, and ideal location. Don't miss your chance to call this remarkable property your home - contact your agent today to schedule a showing. (id:39551)
66 Traverston Court
Brampton, Ontario
Truly a show stopper !! 3+2 bedroom 3 bathroom fully detached home Renovated from top to bottom. loaded with all kind upgrades. $$$$ spent on high-end upgrades. Situated on a quiet and family friendly st. offering living and dining com/b, family size upgraded kitchen with s/s appliances and granite countertops, all good size bedrooms , upgrade bathrooms, hardwood throughout upstairs and main floor (except kitchen ) oak staircase, professionally finished basement with 2 large bedrooms, upgraded kitchen with s/s appliances, granite countertops and large window. professionally landscaped front and back yard , wooden deck, upgraded front door, upgraded light fixtures , freshly painted and much more. must be seen. steps away from school, grocery, shopping, trails, public transit, hwy 410 and a place of worship. **** EXTRAS **** all existing appliances (id:39551)
50 Rotherglen Court
Brampton, Ontario
Truly a show stopper . 3+1 bedroom 4 bathroom home situated on a crt location . premium lot, sep living , dining and family rm , upgraded kitchen with eat-in, hardwood throughout main and 2nd floor, oak staircase, master with ensuite and w/i closet, all large bedrooms, professionally finished basement with sep side entrance. painted with neutral colors, professionally landscaped front and back yard with mature trees and much more. steps away from all the amenities. ** This is a linked property.** **** EXTRAS **** all existing appliances. (id:39551)
2337 - 125 Omni Drive
Toronto, Ontario
Quiet, Well-Maintained Tridel 'Forest Mansion 1' luxury Bldg, Split Bedroom Design, 2 Bathrooms, Large Windows, Unobstructed S-W Panoramic View, Extraordinary Facilities, Fitness Activities, Steps to All Amenities, Manicured Gardens W/Benches-Water Features, Backs Onto Green Space & Dog Park, 24hr Gatehouse...77/100 Walk Score, 98/100 Transit Score, Ideal for Professionals, Empty Nesters, 1st Time Buyers or Investors! **** EXTRAS **** Fridge, Stove, Dishwasher, Clothes Washer, Dryer, ELFS, Window Coverings, Embrace a Superior Lifestyle with Comfort, Convenience & Luxury in Your Living Space! (id:39551)
11 - 384 Yonge Street
Toronto, Ontario
Intimate retail shop inside The Shops at Aura. In the Heart of Downtown Toronto. Connection to college park subway. Retail anchors include, Ikea, Marshalls & Homesense. (id:39551)
5391 Rainham Road
Haldimand, Ontario
Welcome to 5391 Rainham Road, a fully fenced, modern, move-in ready home on a 1 acre lot with extensive upgrades! This beautiful rural home features fully upgraded electrical, plumbing, and insulation throughout, and offers a custom contemporary kitchen alongside modern appliances and quartz countertops. Beaming with natural light, the bright open concept living space is complete with a spacious dining and living room with main floor laundry. The primary suite features a custom walk-in closet and 5-piece bathroom finished exquisitely with a walk-in shower and soaker tub. Walk out to the expansive private yard with breathtaking country views directly from the primary suite. The oversized second bedroom is situated perfectly within the home and contributes to the incredible flow of the interior. The full sized basement is waiting to be finished, doubling the living area and offering limitless possibilities. A must-be seen 10X20 hydro-powered accessory studio in the backyard is a bonus expansion to your living space and can be utilized as a workshop or hobby space of your choice! With close proximity to Lake Erie, campgrounds, beaches, and an easy drive in and out of Hamilton and surrounding areas, it's easy to picture life in this serene home! (id:39551)
943 Grenfell Drive
London, Ontario
Great opportunity to own this beautifully finished home located in North London, Prestigious attractive community, having 4 bedrooms,3.5 bath room, Loft, family room in main floor & lower level. Bright spacious kitchen with stainless steel appliances, quartz countertop, trending tone kitchen cabinet. Popular open concept floor plan with upgrades, above-average high door and windows that draw tons of natural sunlight. Professionally fully finished basement has great for extra for kids play, bedroom, full bathroom, workout place. double car garage and Huge size deck, fence much more...Close to Masonville Mall, UWO, YMCA, Hospital...Great schools with school bus.(ST.MARK CATHOLIC SCHOOL.STONEY CREEK PUBLIC SCHOOL.MOTHERTERESA CATHOLIC SECONDARY, A.B LUCAS SECONDRY SCHOOL.).Genuinely great area for growing family! Come to see! You will love it! ** This is a linked property.** (id:39551)
5390 8th Line
Erin, Ontario
Privacy plus! Unique 200 year old property located on the edge of town, features 3.5 acres with 3 road frontages, above ground pool (as is), with large cabana/ entertainment area, Separate detached heated garage, Large country kitchen, Primary bedroom offers a private upper deck, and a three season sitting room overlooking the private rural setting. Wrap around deck with a screened in portion to allow you to enjoy the outdoors. Private enclosed hot tub. No need for a cottage with this property, enjoy your own private trails. MPAC map not accurate, just for approximate reference. **** EXTRAS **** built in dishwasher (id:39551)
65 - 81 Hansen Road N
Brampton, Ontario
Well Maintained Complex! Move In Condition! Well Maintained Recently Repainted With Lots Of Upgrades Including Newer Windows, Newer Roof, Fully Fenced Backyard, Furnace 2022, New Porcelain Floor 2021,New 2nd Floor Bath 2021. Pleasantly Surprised This Family Sized 3 Bedroom Home. Condo fees alsoinclude Maintenance of Roof , Door , Windows , Grass Cutting, Snow Removal and Regular Maintenance. **** EXTRAS **** Finished In-Law-Suite in Basement. Close To Schools, Buses, Centennial Mall, Shopping & Transit. NOTE: All Showings begins on Monday, May 20th, 2024 (id:39551)
82 Mccarthy Street
Orangeville, Ontario
DOWNTOWN ORANGEVILLE NEAR SCHOOLS PARKS AND THE FUN RENOVATED CUTIE HARDWOOD FLOORING QUARTZ COUNTERTOPS WITH UNDERMOUNT SINK MODERN KITCHEN W/ PENINSULA DOUBLE MASTER UPGRADED CUSTOM BUILT IN CLOSET 2ND BEDROOM CUSTOM BUILT WALL UNIT 3 BEDROOM WALKOUT TO LARGE PRIVATE FENCED IN BACKYARD FINISHED BASEMENT WALKOUT 8 PARKING SPOTS (id:39551)
42 Native Landing Crescent
Brampton, Ontario
Welcome to this Gorgeous 3+1 Bedroom; 4 Bath Semi-Detached Home All-Brick Exterior Home Located in Most Sought After Fletchers Creek Village Offering A Great Layout! The Main Floor Features Double Door Entry, Laminate Floors & A Large Living - Dining Combo. The Spacious Kitchen Boast Quartz Counters With Beautiful Backsplash & A Fairly Large Island. The Oak Stairs Leads To 3 Large Bedrooms With Beautiful Hardwood Floors. The Primary Bedroom Has a 4 Pc Ensuite & Lots Of Closet Space. The Additional Living Space in the Basement Is Well Equipped to Be Used For Recreation or as an In Law Suite! Quiet Area With Easy Access to Stores, Schools & Highways. **** EXTRAS **** Hot Water Tank(Owned), Garage Door Openers & Smart Door and Cameras; Fridge in Basement. (id:39551)
1 - 80 Eastwood Park Gardens
Toronto, Ontario
Contemplate Life From This 3-Story Condo Townhouse. Rarely Offered! NOT Stacked! Only 1/10 Towns In The Complex With A Garage! This Corner Unit 3 Bed 3 Bath With 1700 Sq Ft Of Living Space Front To Back, Boasts A Large Private Terrace Off The Dining Room, The Kitchen Includes Stainless Steel Appliances, Gas Stove & Granite Counters. 2nd Floor Laundry Room. 3rd Floor Loft Style Master Retreat Features A 5-Pc Ensuite Bath With Dual Vanities, Large Shower, 2 Walk-In Closets & Balcony. Located Within Walking Distance To The Lake And Other Local Waterfront Parks, Walkways, And Toronto's Waterfront Trail. Longbranch Streetcar & GO Station, Grocery Stores, Drugstores, Local Coffee Shops And Restaurants. TDSB & TCDSB Schools As Well As A Local Private School (Vincent Massey Academy). Minutes To Alderwood Community Pool And Longbranch Public Library. Marie Currie Park & Beach, St. Josephs Hospital And Pediatric Walk-In. Sherway Gardens, Highways 427/401/QEW/Gardiner & Pearson Airport. Under 30 Minutes to Downtown Toronto. **** EXTRAS **** Stainless; Fridge, Gas Stove, Dishwasher, Range Hood. Washer/Dryer, Custom Motorized Blinds On Main, All ELFs, LED Pot Lights Throughout, 2 Parking Spots, GDO W/ 2 Remotes. Gas BBQ Hookup, Over300 Sq Ft Private Garage With Extra Storage. (id:39551)
50 Cardwell Street
Caledon, Ontario
Welcome to Alton, where history meets opportunity! This charming detached bungalow, nestled in the heart of the quaint village of Alton, presents an exceptional opportunity for builders, handymen, flippers, or savvy investors. Boasting 3+1 bedrooms and 1 bathroom, this property sits on a generous 50x147-foot lot, offering ample space for your creative vision. In need of some TLC, this bungalow with the separate side entrance is being sold in ""as-is"" condition, providing the perfect canvas for customization and renovation. Imagine the possibilities as you breathe new life into this gem, creating the home of your dreams. This property exudes charm and character and is surrounded by historic landmarks such as the Alton Mill Arts Centre and Millcroft Inn & Spa, overlooking the scenic Grange Bush. It is conveniently located just minutes from Orangeville and has easy access to the GTA; it offers tranquillity and accessibility. Priced aggressively low to sell, this property won't last long. Don't miss your chance to seize this rare opportunity and make your mark in Alton. Contact us today to schedule a viewing and unlock the potential of this Alton treasure! **** EXTRAS **** There Is No Electricity On The Property,So Book Appointments Accordingly.Seller Will Not Be Responsible For Any Injury Or Harm To Buyer(S) Or Buyer's Agent.Some Stuff Inside The Property Belongs To Seller And Is Negotiable. (id:39551)
72 Stroud Crescent
Wasaga Beach, Ontario
RIVERFRONT LIVING! Welcome to this little slice of paradise where you can unwind and enjoy nature. This four season home is very well maintained with a wrap around porch overlooking the river. Offering an open concept living area overlooking the stunning views, this home is perfect for a full time home or cottage property. Located on a quiet dead end street this setting is made for relaxing and enjoying nature. With a main floor primary bedroom with a walk-out and 4 pc bathroom, this home is also ideal for retirees. The loft offers an additional bedroom as well as the Bunkie, allowing room for additional 4-6 guests. The detached garage makes a great work shop or space to park your car. The rustic vibe will make you feel cozy all year long with the gas fireplace centered in the main living room. Enjoy all the water activities including fishing, kayaking, stand up paddle board, boating, seadoo and fishing from your backyard. One of the standout features of this property is its high-end retaining wall, a rare amenity with only four properties on the river boasting such a feature. This well built wall is maintenance free for years to come. Enjoy this retreat every morning by making it yours. (id:39551)
612 - 950 Portage Parkway
Vaughan, Ontario
Step into the epitome of luxury living at Transit City 3, where this exquisite loft unit awaits. Revel in the spaciousness Step into the epitome of luxury living at Transit City 3, where this exquisite loft unit awaits. Revel in the spaciousness of two bedrooms nestled on the upper floor, alongside a versatile den on the main floor, thoughtfully designed to serve as a welcoming third bedroom or a dynamic workspace. The kitchen is a chef's dream, adorned with opulent quartz countertops, an under-mount sink, and adorned with top-of-the-line Moen faucets, all set against the backdrop of sleek laminate flooring that exudes contemporary elegance.Equipped with a suite of six premium appliances, including a built-in refrigerator, dishwasher, and microwave, as well as the convenience of a washer, dryer, and range hood, every aspect of daily life is effortlessly catered to. Embrace the convenience of being mere steps away from bustling subway and bus stations, allowing for seamless urban exploration. Moreover, the proximity to a sprawling 9-acre park, YMCA, and an array of shopping and dining destinations ensures that leisure and entertainment are always within reach.For those with a penchant for adventure, quick access to major highways 7, 407, and 400 offers unparalleled convenience in traversing the cityscape, while the proximity to York University ensures an effortless commute for students and faculty alike. Seize the opportunity to immerse yourself in this unparalleled living experience a harmonious blend of luxury, convenience, and modernity awaits at Transit City 3. Don't let this remarkable chance slip through your fingers! **** EXTRAS **** Nestled in the vibrant heart of Vaughan, Transit City 3 offers a myriad of amenities right at your doorstep. Vaughan Metropolitan Centre, GO Station, Vaughan Mills,9-Acre Park. (id:39551)
What's Your House Worth?
For a FREE, no obligation, online evaluation of your property, just answer a few quick questions
Looking to Buy?
Whether you’re a first time buyer, looking to upsize or downsize, or are a seasoned investor, having access to the newest listings can mean finding that perfect property before others.
Just answer a few quick questions to be notified of listings meeting your requirements.
Meet our Agents








Find Us
We are located at 45 Talbot St W, Aylmer ON, N5H 1J6
Contact Us
Fill out the following form to send us a message.
