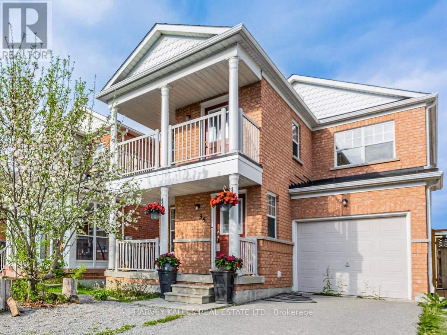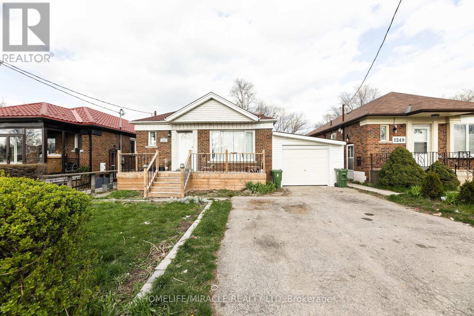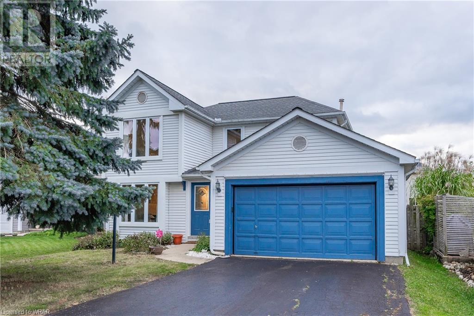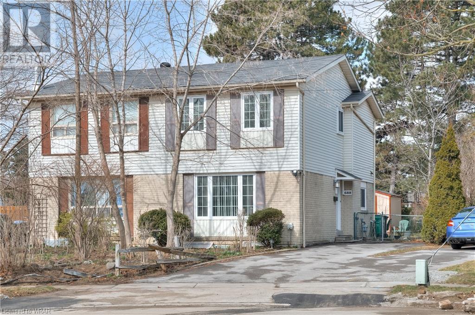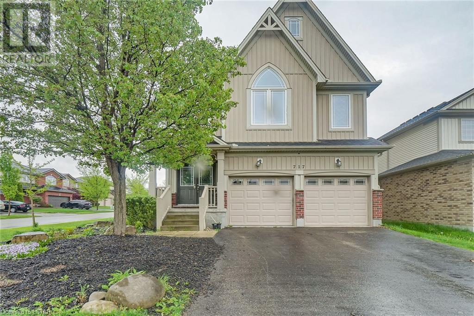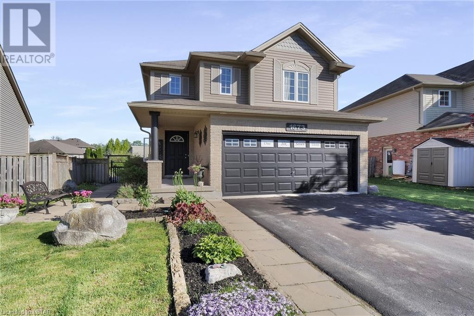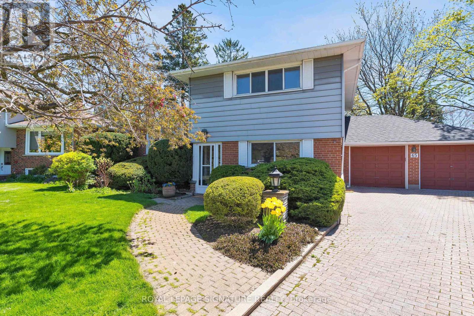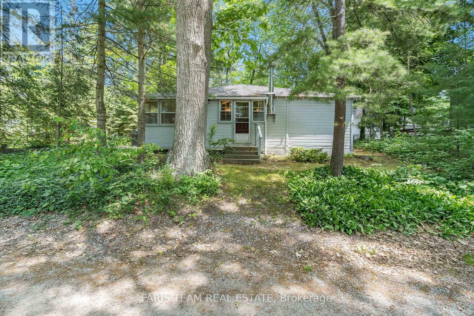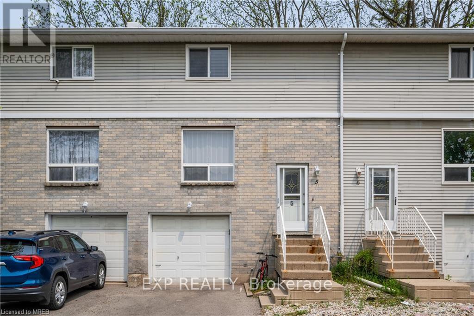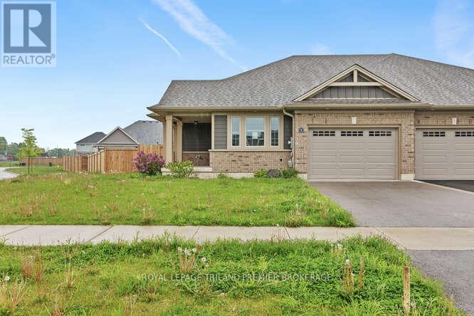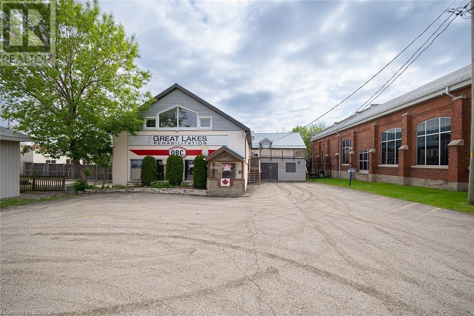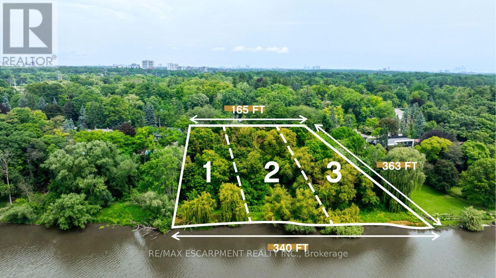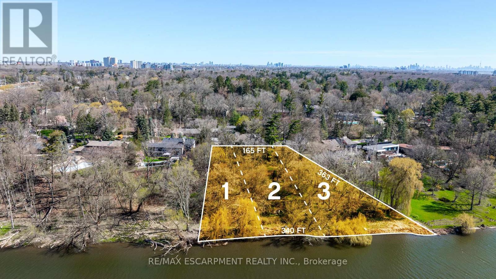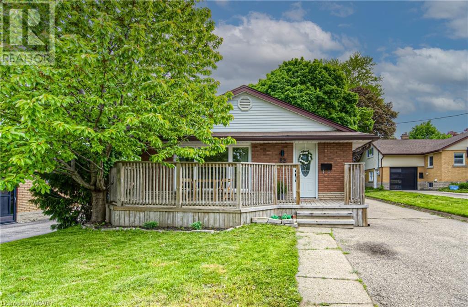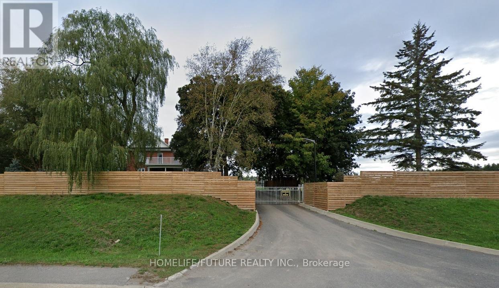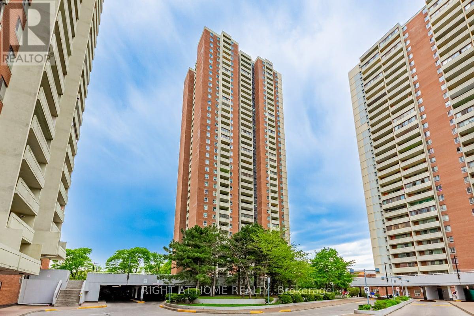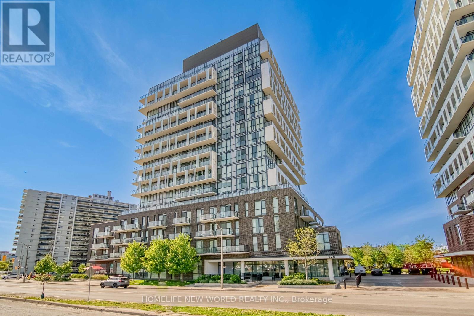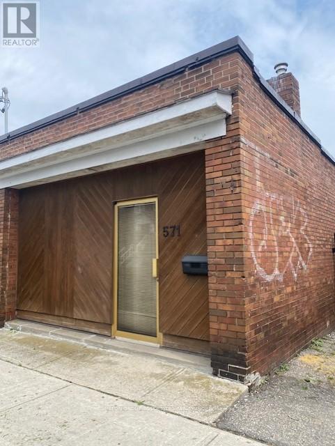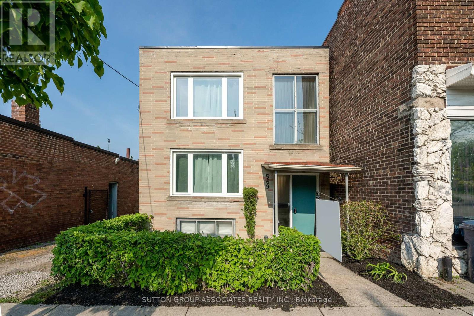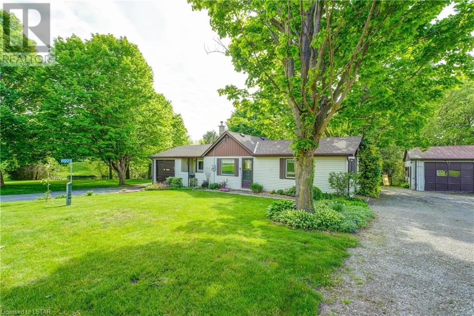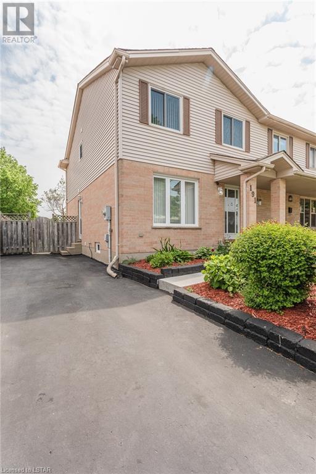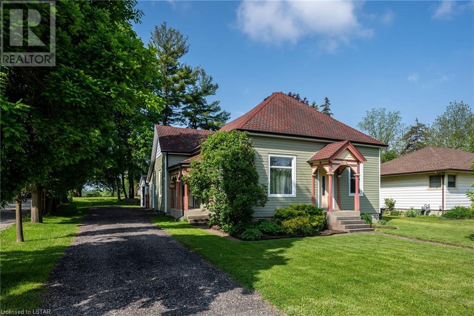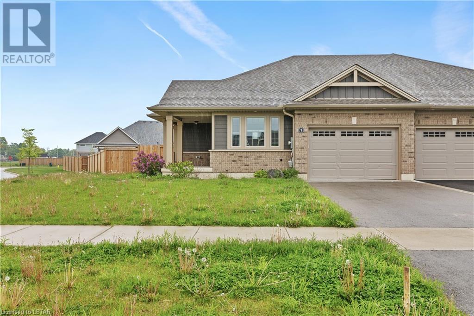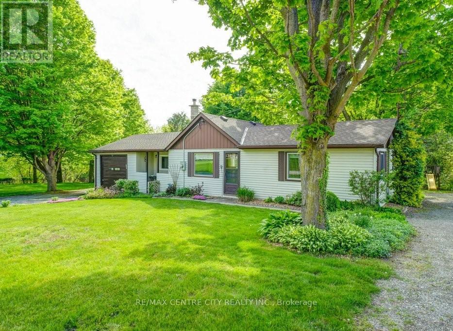Listings
35 Vessel Crescent
Toronto, Ontario
Location..Location.Location! This bright & spacious duplex, located at Port Union Rd & Lawrence Ave E by the waterfront, offer approx. UPPER 1645 sqft & BSMNT 768 Sqft. Featuring 3+1 bedrooms and 2+2 bathrooms, its boasts a walk-out deck on the main floor and BBQs. A balcony off the 2nd bedroom on the 2nd flr. Basement is bright with a walk out to the fenced private yard. Conveniently situated within walking distance to the waterfront trail by the Lake Ontario, two large parks (see map), a community center with a library & local gym, schools, Rouge GO train station (10 min walk), Rouge National Park, a local plaza (2 min walk) offering amenities such as LCBO, Pizza Pizza, Pet Value, BMO and more. Just a 7-minuate drive to HWY 401, Kingston, etc. Home inspection, floor plans/rooms measurement available via virtual tour link. **** EXTRAS **** Main flr: Newer SS gas stove, rangehood, microwave, dishwasher & fridge (all 2022); stacked washer/dryer 2024, on demand water heater 2023, rough-in for gas fireplace in the living room via garage 2022. central a/c & heat. (id:39551)
1251 Warden Avenue
Toronto, Ontario
Property being sold As Is under power of sale. Prime location, Price to Sale. Lockbox for Easy showing. looking for early closing (id:39551)
223 Dorchester Place
Waterloo, Ontario
This beautiful home, sitting on a quiet Cul-de-Sac awaits you in the Westvale community. Situated walking distance to schools, parks and shopping, and with easy access to Ira Needles and the highway . The open concept main floor, offers a spacious living room, dining room, eat in kitchen featuring stainless steel appliances and sliding doors to a beautiful deck and fenced backyard. The main floor laundry facilities and mud room open to the double car garage, with lots of room for storage. The driveway can easily accommodate 6 cars! The upper level has a very generous sized primary bedroom with a walk in closet and shared access to the soaker tub bathroom, plus two additional spacious bedrooms. The lower level is completely finished with a bedroom (great potential for in-law suite) office/den with a wet bar area, projector screen and wiring in place for movie night along and a 3 piece bathroom. Water Softener is 2023 and the roof is 2015, with newer windows and carpet free. A must to see! (id:39551)
688 Green Meadow Crescent
Mississauga, Ontario
Nestled on a private crescent in a sought-after Mississauga Valleys neighborhood, this charming 2- storey home boasts a premium pie-shaped lot with a tranquil view and no rear neighbours. Inside, the open-concept kitchen to dining area features vinyl floors, a modern kitchen with quartz counters, and ample cabinetry. Upstairs, three bedrooms and a 4 piece bathroom offer comfort and style. The finished basement adds versatility with a rec room/ and a bedroom and full renovated 3 piece bathroom. With 3 spaces of driveway parking, convenience is key. Enjoy outdoor relaxation in the private backyard oasis. Perfectly situated near schools all amenities, you're a 5 minute drive from the QEW, 401/403/410, this home offers both comfort and convenience. Don't miss your chance to make it yours! (id:39551)
717 Killarney Road
London, Ontario
WOW! A Cedar Hollow original... Welcome to 717 Killarney Rd! This massive, 5 bedroom + Den, 4.5 bathroom corner lot home situates itself in one of North London's most desirable neighbourhoods for growing families, Cedar Hollow! Boasting 3700 sq ft of finished living space, this gorgeous home does not fail to impress. Stepping inside the front doors, take a few steps ahead and have a peek into the garage... woah! Not what you were expecting, the seller's have converted the garage into a studio space, giving you the option to create arts and crafts for the artists, or giving you the option to setup your at home business for things like a barbershop, tattooing, etc. Or simply take a day to remove the walls, and BOOM, you are right back to a 2 car garage! Heading back inside, you will be immediately greeted by a large dining room, office/den (Main floor bedroom!!), and an open concept eat-in Kitchen and living room, with sliding doors that head right outside to the backyard, super convenient for the dog lovers! Heading up stairs, walk up the brand new carpet, installed by Moore's Flooring Design. You will be amazed by how large the space is! 4 bedrooms, 3 full bathrooms, with one being Jack & Jill, and a laundry room! The best part? Each bedroom has an ensuite, ensuring large families plenty of privacy, as well as great room by room rental potential for students. The attic in this home is incredibly large, leaving you potential to make even more room on a third level! Finally, let's trek downstairs, Where you will find a fully finished basement, with one bedroom and a kitchenette! Add in a couple appliances, and you have a full running basement suite. This home is an absolute gem to the neighbourhood, and I can say for sure, that whoever purchases this home (likely you if you've read this far!) can take serious pride in what they own. Book your showing today! (id:39551)
1673 Portrush Way
London, Ontario
Welcome to 1673 Portrush Way! Located in the extremely desirable North London Neighbourhood of Cedar Hollow, this gorgeous two storey home is truly a rarity to come across. Starting from the outside, the two car garage ensures you great storage space, while also having a gate to the backyard large enough to park in a boat or trailer. Stepping inside, you will instantly be greeted by the vast, open concept living space. You will first notice the modern kitchen, containing beautiful quartz countertops, custom white cabinetry and stainless steel appliances. Just a few steps over, you have a ton of space provided in the dining room, flowing perfectly into the living room. All of this together makes for some amazing family memories throughout the years.Heading upstairs, you will be immediately drawn to the family room on your right, providing ample space for an at home office, kids play area, or even an additional entertainment space. With 3 bedrooms, two 4-piece washrooms and a laundry closet all on the second floor, this becomes a favourable choice for larger and growing families. Walking downstairs to the fully finished basement, you will be presented with an incredible living space, filled with a games room, rec room and exercise area. With a basement as entertaining as this, it will be hard to get the kids upstairs in time for dinner! Last, but not least, as you exit the kitchen through the sliding door, embrace the gorgeous backyard atmosphere from the large backyard deck. Wildlife such asEagles, deer, bull frogs and many more can be heard and seen during all times of the day, with the ThamesRiver right beside you! All of this, while also having an incredible outdoor entertainment space for theSummer to enjoy the hot tub, watch a movie on the projector screen, warm up by the bonfire and make memories that will last a lifetime. Book your showing today! (id:39551)
65 Lionel Heights Crescent
Toronto, Ontario
Welcome to 65 Lionel Heights Crescent. Your forever home awaits you on one of Parkwoods-Donalda's most desirable, quiet and family friendly streets. Proudly sitting on one of the 2 largest lots on the street, this impressive pie shaped lot measures over 8000 square feet. This quality home with mature landscaped gardens has been lovingly maintained and cherished by the original family. Boasting a R-A-R-E 2-car garage with additional workshop space, as well as a delightful sunroom addition leading to a private and relaxing back garden. Bright and cheerful throughout. 4 Bedrooms, 2 baths, big living room with beautiful bow window overlooking front garden, a large primary bedroom with wall-to-wall closets and a family fun recreational room featuring a gas fireplace. Nearby educational options include Public, Catholic, French Immersion, and Private schools. Stroll to Broadlands Park and Community Centre with pool, ice rink, tennis court, playgrounds etc. A commuter's dream with easy access to DVP, 401 and Express Bus to downtown. Your forever home is awaiting your personal touch to truly make it your own. (id:39551)
18 Park Road
Tiny, Ontario
Top 5 Reasons You Will Love This Home: 1) Welcome to cottage life, where this seasonal family cottage offers charm and character in a park-like setting 2) Situated on a unique large lot surrounded by lush mature trees offering ultimate privacy and convenience of two driveways 3) This 3-bedroom recreational property is your ideal sanctuary, with limitless possibilities for customization and great potential for building your dream home 4) Nestled in a much sought-after, family-friendly community, just a short stroll to picturesque Woodland Beach with public access to one of Georgian Bays finest beaches, ensuring endless enjoyment and relaxation with family and friends 5) You have the best of both worlds with short drives to local towns amenities, providing convenience without sacrificing tranquillity, all within 90 minutes from the Greater Toronto Area. Visit our website for more detailed information. (id:39551)
5 - 648 Doon Village Road
Kitchener, Ontario
Welcome to this charming Condo Townhouse in Kitchener, perfect for investors, FTHB families, looking for a fantastic property. Boasting 3 bedrooms plus a finished lower portion that could easily be used as a Rec /Office, This home offers ample space and versatility. You'll appreciate the convenience of 2 Car Parking, with one spot in the driveway and another in the garage, which also provides direct access to the home. The upgraded kitchen cabinets add a touch of elegance, while the private backyard space and garage enhance your lifestyle. Located close to 401-Conestoga College, this property is within walking distance of schools, walking trails, a community centre, grocery stores, public transportation, and places of worship, making it a hub of convenience. Don't miss this opportunity to own a property that combines comfort, functionality, and investment potential. **** EXTRAS **** Includes: Stove, Fridge, Washer, Dryer, Microwave, All Efs, Water Softener. Condo Fees Incl: Water, Building Insurance, Common Elements, Private Garbage Removal, Property Management. (id:39551)
1 Ambrosia Path
St. Thomas, Ontario
2-year old semi-detached bungalow in beautiful St. Thomas situated on corner lot! Enter through the front door into the main level featuring foyer which is open to the convenient den/office; kitsch with large pantry, lots of cabinets and breakfast bar; great room with hardwood flooring; dinette with direct access to the backyard; convenient 2-piece powder room and laundry; and primary suite with walk in closet and 3-piece bathroom. The lower level has been finished with a partially finished bathroom ready for your personal touch. Attached 1.5 car garage with inside entry. Generous back garden is fully fenced with shed and deck. (id:39551)
17 Talbot Street N
Simcoe, Ontario
Amazing opportunity to buy this Commercial property for your business or as an investment. Highly visible, high traffic area in the heart of Simcoe's business district. Close to all amenities, ample parking, an apartment on the 2nd floor, lots of storage. Currently designed as a physiotherapy and rehabilitation clinic. Don't miss out on this very unique, once in a lifetime opportunity. (id:39551)
1520 Pinetree Crescent
Mississauga, Ontario
*3 Potential Lots* Nestled along the Mineola West banks of the charming Credit River lies the Rosedale of Mississauga's last remaining estate sized waterfront property awaiting its next chapter. Welcome to 1520 Pinetree Crescent, a distinguished residence boasting 5 bedrooms, 4 bathrooms, and over 6200 square feet of meticulously finished living space. Positioned on a sprawling 165.2 x 363.8 ft lot with a remarkable 340 ft of waterfront access (the length of a full sized soccer pitch), this 1.96 acre estate is a haven of natural beauty and architectural splendor. With such expansive grounds, the potential is boundless. Imagine dividing the lot to create three distinct properties or crafting a secluded paradise amidst the mature trees just 30 minutes from Canada's financial center on Bay St. and only 15 minutes to Pearson International Airport. Alternatively, an ambitious developer could envision the birth of Mineola West's next coveted hotspot, with semis and four unit condominiums flanking this grand estate, offering a harmonious blend of luxury and community living. From its hardwood floors to stained glass windows, every corner exudes timeless elegance. Beyond its exquisite features lies a canvas of endless possibilities. Just moments from the QEW and a short walk to Port Credit GO station, residents find themselves effortlessly immersed in the vibrant energy of Mississauga's city life. Families are greeted with an abundance of educational opportunities, with esteemed schools, and several internationally recognized private schools within a short walk or drive. (Preliminary designs by renowned GTA architect Gren Weiss available; preliminary severance plans by proven land planner Bill Oughtread available). (id:39551)
1520 Pinetree Crescent
Mississauga, Ontario
*3 Potential Lots* Nestled along the Mineola West banks of the charming Credit River lies the Rosedale of Mississauga's last remaining estate sized waterfront property awaiting its next chapter. Welcome to 1520 Pinetree Crescent, a distinguished residence boasting 5 bedrooms, 4 bathrooms, and over 6200 square feet of meticulously finished living space. Positioned on a sprawling 165.2 x 363.8 ft lot with a remarkable 340 ft of waterfront access (the length of a full sized soccer pitch), this 1.96 acre estate is a haven of natural beauty and architectural splendor. With such expansive grounds, the potential is boundless. Imagine dividing the lot to create three distinct properties or crafting a secluded paradise amidst the mature trees just 30 minutes from Canada's financial center on Bay St. and only 15 minutes to Pearson International Airport. Alternatively, an ambitious developer could envision the birth of Mineola West's next coveted hotspot, with semis and four unit condominiums flanking this grand estate, offering a harmonious blend of luxury and community living. From its hardwood floors to stained glass windows, every corner exudes timeless elegance. Beyond its exquisite features lies a canvas of endless possibilities. Just moments from the QEW and a short walk to Port Credit GO station, residents find themselves effortlessly immersed in the vibrant energy of Mississauga's city life. Families are greeted with an abundance of educational opportunities, with esteemed schools, and several internationally recognized private schools within a short walk or drive. (Preliminary designs by renowned GTA architect Gren Weiss available; preliminary severance plans by proven land planner Bill Oughtread available). (id:39551)
82 Weber Street S
Waterloo, Ontario
This is the opportunity you've been waiting for - a freehold, detached home that has the potential to be DUPLEXED. The main floor boasts two bedrooms and one full bath. The kitchen is large enough to eat-in and there's lots of cupboards. It's freshly painted throughout and is very bright with plenty of natural light. There's laundry on this floor. Access to the basement from the outside is via a separate side door. The basement has been recently renovated with new flooring and fresh paint. Down here you'll find a bedroom (with a new egress window), a good sized living/recreation room, a full bathroom, laundry machines, and another room that could be used for an office or storage. Close to shopping, on a bus route, plenty of parking, what else could you ask for? The yard is a good size.Don't wait this one won't last long. (id:39551)
680 Winchester Road W
Whitby, Ontario
Experience The Charm Of This Idyllic Retreat! Discovers An Expansive 11.79Acre Property With Boasting Approximately 9-Foot Ceilings. The Kitchen Is A Chef's Dram With Custom Maple Cabinets, Top-Of-The Line Stainless Steel Appliances, And Elegant Granite Countertops. Luxuriate In The Comfort Of Heated Floors In The Kitchen And Bath. Upstairs, Indulge In The Lavish 5-Piece Bathroom Featuring A Deep Soak Tub And Spacious Shower. Hardwood Floor, Add To The Home's Appeal. Step Out Onto The Sizable Second-Floor Terrace And Enjoy The Serene Surroundings. A Detached 1800-Square Foot Workshop/Garage With A 100 Amp Panel Offers Ample Space For Projects. With Excellent Potential For Future Development And Close Proximity To All Amenities, This Property Is Truly A Slice Of Paradise. **** EXTRAS **** Property Sold \"As Is Where Is\". With No Warranties Or Representations. (id:39551)
1401 - 3 Massey Square
Toronto, Ontario
A rare and spacious unit at Massey Square, this exquisite residence features 3 bedrooms and an enclosed balcony with Unobstructed Breathtaking Views Overlooking the Gorgeous lush Greenbelt and golf course. Immaculate and lovingly maintained by owner. Renovated kitchen with stainless steel appliances, granite countertops and tiled backsplash. Mirrored closet doors, renovated bathrooms. Elegantly and tastefully decorated in neutral decor that exudes a cozy feel. An incredibly serene and tranquil living space. Steps to TTC and GO Stations, Health Clinic, Athletic Club, Pharmacy, Childcare, Grocery, Shops, Restaurants, miles of walking and bike paths, Taylor Creek Park, and Dentonia Park Golf Course. Perfect for nature enthusiasts right within the city! Incredible location with all the conveniences and necessities of urban life! **** EXTRAS **** Stainless steel appliances: Fridge, Stove, Dishwasher, HoodFan. Washing Machine. 3 Air-Conditioning Units, 2 side kitchen table, Bookcase in living room. (id:39551)
319 - 128 Fairview Mall Drive
Toronto, Ontario
LOCATION! Sun-filled Large 2 Bedroom, 2 Baths, Comer Unit. 765Sq.Ft. 9.5'Ceiling. Across From Fairview Mall. Sunbathing Balcony. Laminate Flr Thru-Out,Quartz Counter,Textured High-Gloss Kitchen Cabinets, Spa-Inspired Bathrm W/Deep Soaker Tub. Steps To Ttc/Subway,Hwy 404/401. Urban Amenities:Outside Patio,Games Rm,Guest Suite,Yoga Rm,Gym,Wifi Lounge, Meet The Needs Of Young Professionals. A MUST SEE ! **** EXTRAS **** Fridge, Stove, B/I Microwave, Range Hood, Dishwasher, Washer & Dryer. All Electrical Light Fixtures. All existing window covering. (id:39551)
571 Oakwood Avenue
Toronto, Ontario
The perfect opportunity investors, and builders (Can Be purchased with 569 Oakwood Ave). Close to downtown in the heart of vibrant Oakwood Village, Close to schools, public transit, shops, parks, library, the new Oakwood Subway Station on Eglinton. Generous 25x110 lot, can be purchased with the adjacent property (569 Oakwood Ave). This lot has a sound 600 sq.ft. brick building. Many possible uses: 1) Storage while holding a piece of central Toronto Residential Building Lot; 2) Renovate into a tiny home that is an awesome Condo alternative with a huge yard for you to garden and enjoy at a fraction of the cost of a neighbouring detached home; 3) Purchase next door's 3 Unit home/investment, you would have full 50'x110' lot for future development; 4) Renovate into an inviting Man or Woman's ""cave"" while holding a piece of detached. **** EXTRAS **** *LT 54 PL 1637 TWP OF YORK; S/T EXECUTION 77-005490, IFENFORCEABLE; S/T EXECUTION 96-006629, IF ENFORCEABLE; S/T EXECUTION 97-001726, IF ENFORCEABLE;TORONTO (YORK) , CITY OF TORONTO (id:39551)
569/571 Oakwood Avenue
Toronto, Ontario
Please contact LA re titles. 2 adjacent 25'x110' residential lots totaling 50'x110'. Separately owned but can be purchased as a package. 569 Oakwood Av has a functional triplex. 571 Oakwood Av has a 600' brick building with hydro and gas. Ideal investment or for mid to long term hold. **** EXTRAS **** 571 Oakwood Ave: LT 54 PL 1637 TWP OF YORK; S/T EXECUTION77-005490, IF ENFORCEABLE; S/T EXECUTION 96-006629, IF ENFORCEABLE; S/T EXECUTION 97-001726, IFENFORCEABLE; TORONTO (YORK) , CITY OF TORONTO. (id:39551)
6921 Richmond Road
Aylmer, Ontario
Affordable Country Property! Dreams do come true. Here is a country property on a pond with no neighbours. You will love the updated house, an attached garage, a detached garage/workshop, and two driveways. The property has over 200' of frontage and a 1/2 acre that extends into the pond. The house has a gas furnace, 2021 central air, breaker panel, 2021 water heater that is owned, Wirsbo water lines, plumbing manifold with individual shut-offs, and abs waste plumbing, 2016 Timberline Roof, recently WETT certified stainless steel liner for a future woodstove, a generator panel, recently updated spray foam insulation in basement and extra blown-in attic insulation, clean, and modern decor including kitchen and bathroom. This property also has a reliable sand point well and reliable septic system that was recently pumped. The house has an attached garage and paved drive. There is nothing to do here but move in. The workshop has it's own double width gravel drive. The workshop has a large single bay and wood workbench. There is a 2nd bay for storage, and a double width lean to for the boat and quad. The back yard deck is the spot to BBQ in the shade while watching for the fish to jump in the pond. (id:39551)
191 Martinet Avenue
London, Ontario
Well maintained 2 storey semi in a convenient location. Many recent updates and improvements over the including the granite countertops and backslash in the kitchen, both bathrooms updated, new carpet on the 2nd level and staircase, painted throughout, lighting, new roof shingles this year, furnace and AC in 2013, vinyl replacement windows in 2005 (sliding door to replaced prior to closing). Large master bedroom with 2 closets. Laundry room is currently in the basement, but there are hook-ups in the main floor mud room. Outside you'll find gorgeous landscaping, a covered from porch, large deck with built-in seating, nice size fully fenced backyard, and a shed. Shows well! (id:39551)
110 Main Street
Glencoe, Ontario
JUST MOVE IN to this extremely well-kept century home located in the lovely town of Glencoe! This 2 bedroom bungalow is perfect for first time home buyers or retirees looking for one floor with charm around every corner! Featuring original doors, base boards & trim as well as wood floors! Sit out and enjoy your morning coffee on the 16x16' private deck (2019) overlooking your large 66x165' lot! The following updates are all 4-10 years young; windows, furnace & central air, eaves troughs, steel exterior doors, siding, Styrofoam board exterior, blown in wall insulation, foam sealed in crawl space, kitchen & bathroom, shingles, gas hot water tank (owned), concrete garage floor, garage door w/opener, recycled asphalt drive, and a 12'x8' storage shed! Let's not forget the 18x18 detached garage! All appliances included! Central to London, Chatham, Sarnia and Strathroy. With all the amenities you need, even Via Rail service! Minutes away from hospitals and golf courses! Don't miss out on this one! (id:39551)
1 Ambrosia Path
St. Thomas, Ontario
5-year old semi-detached bungalow in beautiful St. Thomas situated on corner lot! Enter through the front door into the main level featuring foyer which is open to the convenient den/office; kitsch with large pantry, lots of cabinets and breakfast bar; great room with hardwood flooring; dinette with direct access to the backyard; convenient 2-piece powder room and laundry; and primary suite with walk in closet and 3-piece bathroom. The lower level has been finished with a partially finished bathroom ready for your personal touch. Attached 1.5 car garage with inside entry. Generous back garden is fully fenced with shed and deck. Property is being sold as is, where is with no warranties or representations. (id:39551)
6921 Richmond Road
Malahide, Ontario
Affordable Country Property! Dreams do come true. Here is a country property on a pond with no neighbours. You will love the updated house, an attached garage, a detached garage/workshop, and two driveways. The property has over 200' of frontage and a 1/2 acre that extends into the pond. The house has a gas furnace, 2021 central air, breaker panel, 2021 water heater that is owned, Wirsbo water lines, plumbing manifold with individual shut-offs, and abs waste plumbing, 2016 Timberline Roof, recently WETT certified stainless steel liner for a future woodstove, a generator panel, recently updated spray foam insulation in basement and extra blown-in attic insulation, clean and modern decor including kitchen and bathroom. This property also has a reliable sand point well and reliable septic system that was recently pumped. The house has an attached garage and paved drive. There is nothing to do here but move in. The workshop has it's own double width gravel drive. The workshop has a large single bay and wood workbench. There is a 2nd bay for storage, and a double width lean to for the boat and quad. The back yard deck is the spot to BBQ in the shade while watching for the fish to jump in the pond. (id:39551)
What's Your House Worth?
For a FREE, no obligation, online evaluation of your property, just answer a few quick questions
Looking to Buy?
Whether you’re a first time buyer, looking to upsize or downsize, or are a seasoned investor, having access to the newest listings can mean finding that perfect property before others.
Just answer a few quick questions to be notified of listings meeting your requirements.
Meet our Agents








Find Us
We are located at 45 Talbot St W, Aylmer ON, N5H 1J6
Contact Us
Fill out the following form to send us a message.
