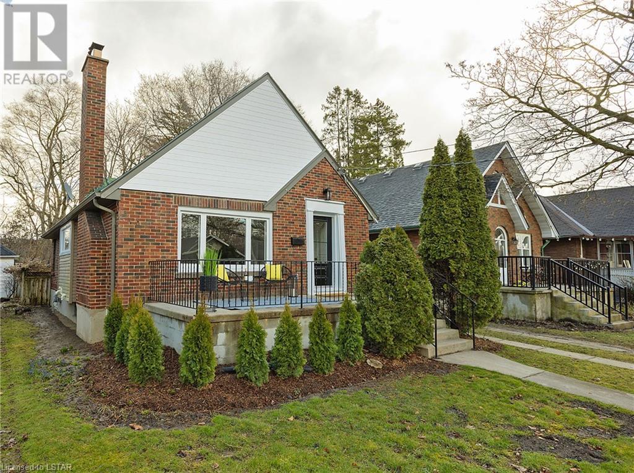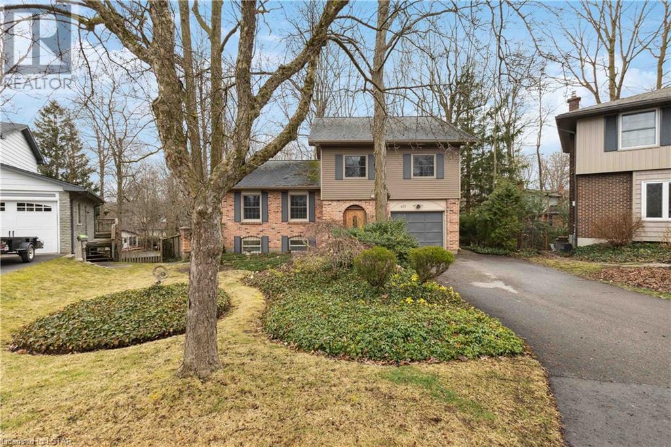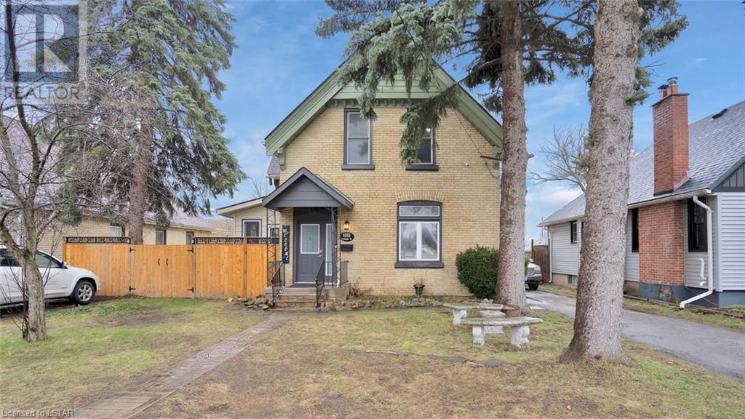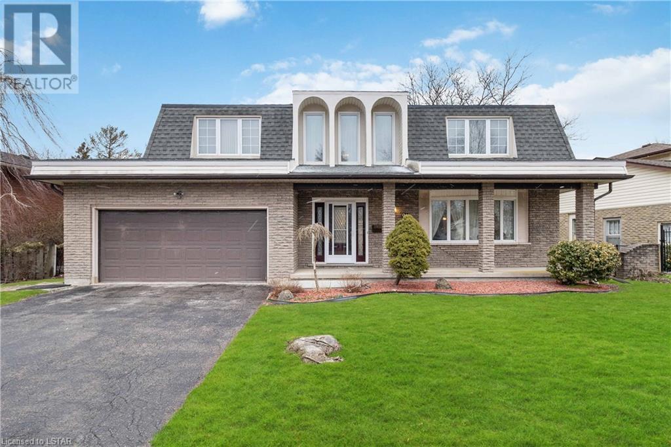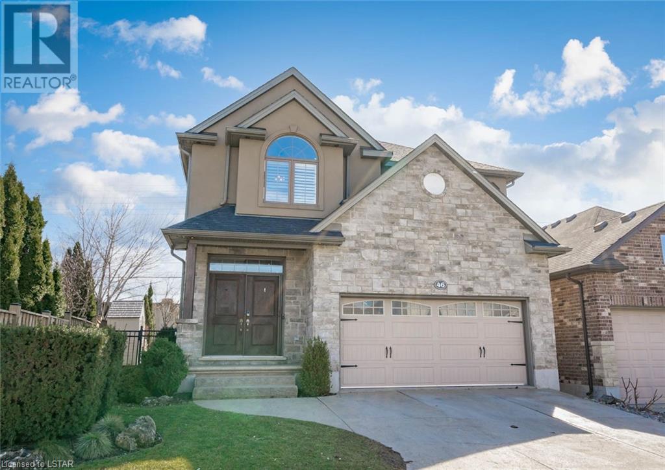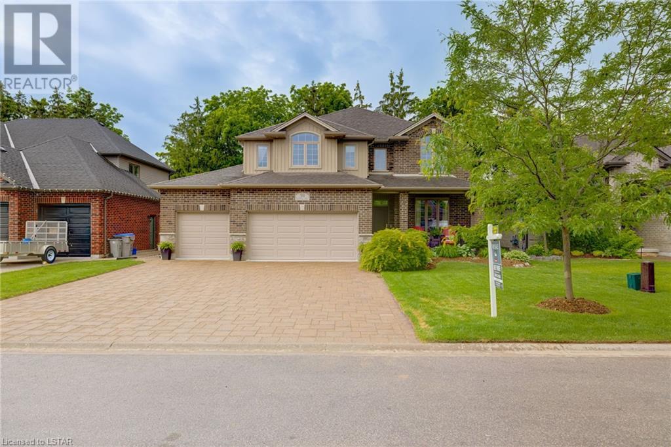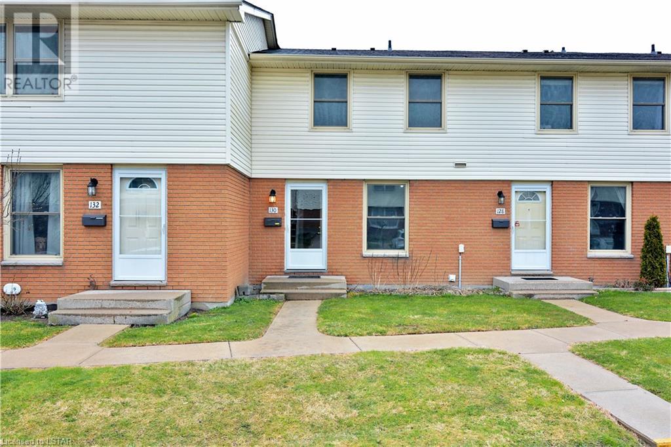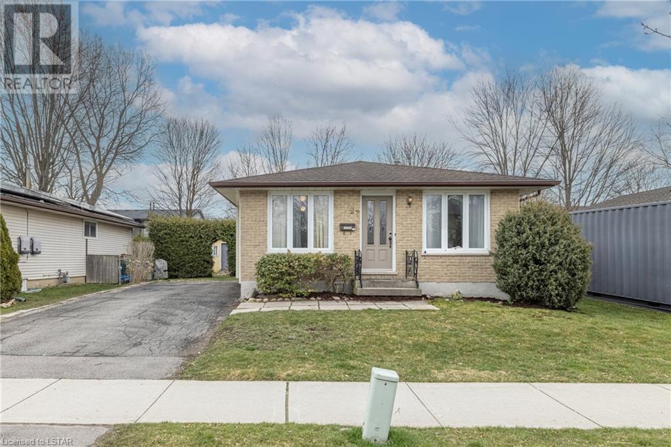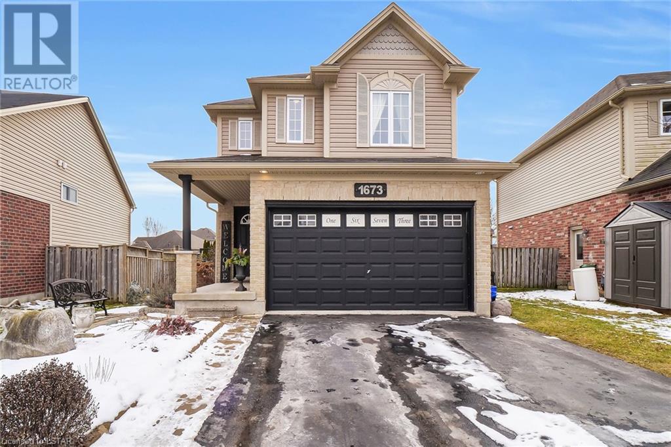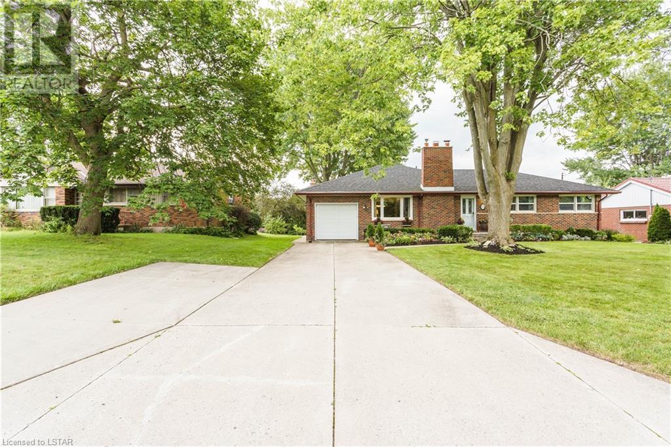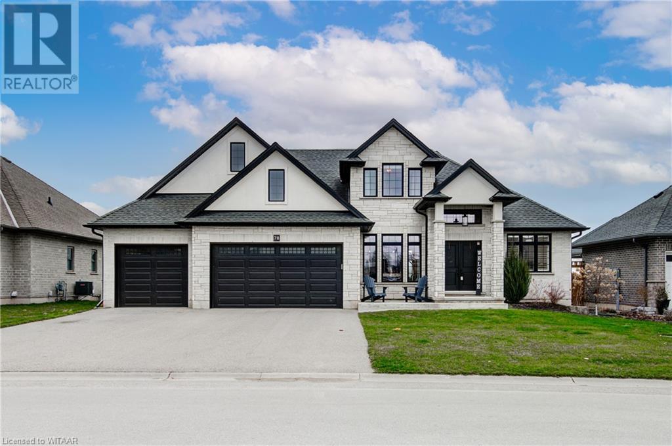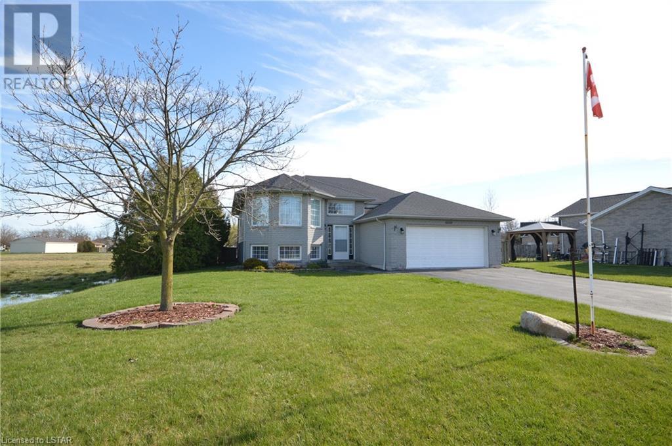Listings
40 Logan Avenue
London, Ontario
Located in the heart of London’s prestigious Old North neighbourhood, this entirely renovated 3 bdrm home received a brand new life with an extensive renovation, guaranteed to impress even the most discriminate buyer. Enter off the spacious front porch into a gorgeous newly open concept main floor living/dining area bursting with natural light. The open and modern kitchen, featuring an Instagram-worthy large island and stunning quartz countertops, will be the envy of your guests. Other modern touches like a black faucet, hardware and beautiful tiles, will also impress. New light flooring throughout was a careful and stunning design choice, along with the oversized baseboards. 3 bedrooms on the main floor are all a great size and the new bathroom, with its gorgeous tiled floor and modern finishes completes the space perfectly. One bedroom has a walkout to a brand new deck allowing you convenient access to your large and private backyard. The lower level has been completely waterproofed by London’s renowned expert, Wal-Tech Drainage and offers a full 20-yr guarantee. With its high ceiling and separate side entrance, the possibilities here are endless. Renovated to the studs, everything is new on the main floor. Over $150,000 spent in total. New windows, new flooring, new interior/exterior doors, new pot lights, new kitchen/appliances, new bathroom, new wiring (100 amp panel/no more fuses!), new drywall, new plumbing, new sump pump, new waterproofing, the list is endless. Beautiful lot, rare oversized garage, and parking for several cars. With careful attention paid to detail, this home has been given a brand new life and is ready for you to move in and make it your own. This location is unbeatable with its close proximity to Western University, Fanshawe College, hospitals, best schools, shops, restaurants, parks, and walkability to downtown. This is an exceptional opportunity to live in one of London’s most sought-after neighbourhoods. (id:39551)
477 Belvedere Place
London, Ontario
Rare opportunity to live in a country setting in Byron. Two storey gem nestled on a forested lot. Mature trees create a private oasis on lot measuring 38ft by Irr. Located in sought after Byron close to Spring bank park, Boler Mountain Ski Club, schools and Byron village. This original owner home is located on private cul-de-sac, top of the hill with limited traffic. Main floor consists of open concept from the family room through to kitchen (includes a breakfast nook) and into dinning room with views out to forested property. Family room has large sliding door to large deck/stairs leading to two lower decks. Main floor has formal living room and powder room. Second floor has two oversized bedrooms, and master bedroom cheater ensuite. Finished basement has large main room with large sliding door out to deck used as studio/home office. Basement also contains bedroom, workshop, laundry room and large root cellar for cold storage. (id:39551)
1051 Trafalgar Street
London, Ontario
Welcome Home at 1051 Trafalgar Street! This Beautiful two-storey yellow-brick home is one of eight original properties on the street built in 1895! One of the largest lots in the area with 2090 square feet above grade. Step into a freshly painted foyer in classic white. Beautiful living space showcasing a central fireplace surrounded by crisp-white built-in shelving , crown moulding against classic grey paint and stained glass. Dining also showcases gorgeous crown moulding, gorgeous farm-house lighting and big bright windows! Kitchen boasts exposed brick. Main also offers an office and two additional rooms! Four bedrooms on the second floor and a 4pc common bath. Yard offers a covered back porch, enclosed hot tub, & gorgeous mature & perennial landscaping throughout alongside ponds, seating areas, and stepping-stone paths. Serene in summer. Duplex potential as well with 2 drive ways! (id:39551)
916 Farnham Road
London, Ontario
Welcome to 916 Farnham Road in Westmount, London, Ontario's premier neighbourhood. This exquisite two-story home, with over 2400 square feet of refined living space plus a fully finished basement, embodies modern luxury and thoughtful design. It features four spacious bedrooms, two full bathrooms, a half bathroom, and a two-car garage, all nestled on one of Westmount's largest lots. Recent upgrades, including a new central air conditioning and furnace unit, shingles, and windows, enhance the home's comfort and efficiency. The interior boasts ample space for family life and entertaining, while the expansive backyard offers a private retreat for outdoor activities. Situated near the Bostwick YMCA, Startech Community Centre, Westmount Park, shopping centres, and highly regarded schools like Westmount Public School, St. Rose of Lima Catholic School, and Saunders Secondary Public School, the location combines suburban tranquility with urban convenience. 916 Farnham Road offers a lifestyle choice that balances leisure, education, and convenience in one of London's most desirable neighbourhoods. Perfect for families or anyone valuing space, luxury, and a vibrant community, this home positions you ideally for a life filled with ease and enjoyment in Westmount. (id:39551)
777 Apricot Drive Unit# 46
London, Ontario
Your dream home awaits! 46-777 Apricot is a beautiful, freehold condo nestled in the serene Byron neighbourhood, embodying the epitome of luxury and comfort. Arguably one of the nicest homes located here with stone and stucco exterior, a perfectly landscaped yard leading up to a double door entrance. As you step inside, the gleaming hardwood floors immediately catch your eye, reflecting the abundance of natural light streaming through the big, bright windows, creating a warm and inviting atmosphere throughout the home. The heart of this residence is the spacious, open-concept kitchen, adorned with sleek quartz countertops and complemented by high-end stainless steel appliances, offering both aesthetic appeal and functionality. The living area, cozy and elegantly designed, features a stunning stone surround with a gas fireplace, providing a perfect setting for relaxation and entertainment. This exquisite home comprises three generously sized bedrooms and two and a half bathrooms, ensuring ample space for family and guests alike. The master suite, a true retreat, offers a tranquil escape, with full ensuite with glass shower and jetted tub. This grand primary bedroom boasts large windows illuminating the room, a vaulted ceiling, and a chic accent wall. The outdoor space is a private oasis, featuring a sparkling saltwater pool and a cascading waterfall hot tub, set against the backdrop of the lush, meticulously maintained gardens, offering a secluded paradise for relaxation and leisure. Further enhancing the appeal of this stunning property is the unspoiled basement, presenting a blank canvas with a bathroom rough-in, ready to be transformed into an additional living space tailored to your desires. This home in Byron is more than just a residence; it's a haven of luxury and tranquillity, designed to cater to the most discerning tastes, promising a lifestyle of comfort and elegance. (id:39551)
31 Caverhill Crescent
Komoka, Ontario
This amazing 2 storey family home sits on a quiet and desirable street in Komoka and backs onto beautiful trees with a pond view. The home has fantastic curb appeal with a well-maintained paving stone driveway, triple car garage and a lovely covered front porch. The formal dining area is spacious and comes with a handy butler panty complete with sink, backsplash, and cabinetry. The stunning designer kitchen is large and well appointed with stainless steel appliances, plenty of storage, backsplash, granite counters, soft close cabinetry, a wonderful over sized island with dinette and sliding doors leading to the backyard deck. Overlooking the kitchen is the great room with lots of natural light, built in cabinets and shelves as well as a gas insert fireplace with mantle. Also, main floor laundry area and powder room . The second level features an amazing master suite featuring large walk-in closet with built-in storage as well as a 4-piece ensuite with tiled shower with glass door. 3 additional bedrooms and a 4-piece bathroom complete the second level. The lower level has a large recreation room (used as a home gym) as well as an additional bedroom and 4-piece bathroom. The private backyard has amazing landscaping, partially covered deck with ceiling fan and storage shed. Some additional features of the home include tandem parking in garage making it four spaces for cars, a sand point well that feeds irrigation and 2 outside hose bibs, instant hot water at sink, heated floors in ensuite bath and basement bath, gas hook up for BBQ and a switch for Christmas lights. (id:39551)
51 Sholto Drive Unit# 130
London, Ontario
Beautiful 3 bedrooms,3 bathrooms townhouse in desirable white Oaks area. The condo fee is only $250 monthly. Good opportunity for first-time buyers, professionals, or investors. Fully renovated kitchen with marble counter and all brand new appliance. Open living room and dining area with freshly painted in to the entire house. beautiful 3 bedrooms and only this unit has 2.5 bathrooms. Enjoy the family movie/game night in the finished basement. Enjoy your morning coffee in the fully fenced backyard or have your morning walk at the back of the townhouse in the green area. Short walking distance to white Oaks Mall, library, community center, bus route. Minutes away from 401 (id:39551)
27 Ardsley Road
London, Ontario
Introducing a fantastic opportunity in London's sought-after Medway area, just a short drive from the university. This impressive property features a spacious three-bedroom house on the main floor, complete with a full kitchen and in-suite laundry for added convenience. Step inside to discover a welcoming atmosphere and ample living space, perfect for families or individuals seeking comfort and functionality. Notably, the basement boasts a separate entrance and offers additional living quarters, including three bedrooms, a kitchen, and a bathroom. This setup presents a unique opportunity for multi-generational living, rental income potential, or an expanded living space for the main household. Located in a desirable neighbourhood with easy access to amenities and educational institutions, this property promises a blend of convenience and versatility. Plus, the furnace and air conditioning unit were replaced in 2021. Don't miss out on this rare find—schedule a viewing today and envision the endless possibilities this home has to offer. (id:39551)
1673 Portrush Way
London, Ontario
Welcome to 1673 Portrush Way! Located in the extremely desirable North London Neighborhood of Cedar Hollow, this gorgeous two storey home is truly a rarity to come across. Starting from the outside, the two car garage ensures you great storage space, while also having a gate to the backyard large enough to park in a boat or trailer. Stepping inside, you will instantly be greeted by the vast, open concept living space. You will first notice the modern kitchen, containing beautiful quartz countertops, custom white cabinetry and stainless steel appliances. Just a few steps over, you have a ton of space provided in the dining room, flowing perfectly into the living room. All of this together makes for some amazing family memories throughout the years. Heading upstairs, you will be immediately drawn to the family room on your right, providing ample space for an at home office, kids play area, or even an additional entertainment space. With 3 bedrooms, two 4-piece washrooms and a laundry closet all on the second floor, this becomes a favourable choice for larger and growing families. Walking downstairs to the fully finished basement, you will be presented with an incredible living space, filled with a games room, rec room and exercise area. With a basement as entertaining as this, it will be hard to get the kids upstairs in time for dinner! Last, but not least, as you exit the kitchen through the sliding door, embrace the gorgeous backyard atmosphere from the large backyard deck. Wildlife such as Eagles, deer, bull frogs and many more can be heard and seen during all times of the day, with the Thames River right beside you! All of this, while also having an incredible outdoor entertainment space for the Summer to enjoy the hot tub, watch a movie on the projector screen, warm up by the bonfire and make memories that will last a lifetime. Book your showing today! (id:39551)
55 Ford Crescent
London, Ontario
Welcome to your oasis of Fine Cottage Living, nestled on the serene Ford Crescent! This tastefully updated 5-bedroom bungalow offers timeless charm and modern comfort, nestled on a tranquil street with an expansive lot. Situated conveniently on the same street as University Heights P.S. and near UWO, perfect for both young growing families or Western professionals. Step inside to discover tasteful updates throughout, boasting a spacious family room extension and an inviting breakfast area with large bay windows. Picture yourself sipping morning coffee on the patio, overlooking the private in-ground pool and landscaped garden, complete with mature trees and perennials. As the day fades, gather around the backyard fire pit for cherished family bonding moments, roasting marshmallows under the stars. The basement features an in-law suite with a separate entrance, offering additional flexibility and space. With parks, playgrounds, and daycare nearby, and amenities within walking distance, seize this rare opportunity today! Recent upgrades like new flooring, A/C, pool equipment, and a 20-year roof ensure worry-free living. Don't miss your chance to call this exceptional property home. Schedule your visit now! (id:39551)
78 Graydon Drive
Mount Elgin, Ontario
Welcome to 78 Graydon Drive, a captivating 4 bedroom, 3.5 bath bungaloft nestled in the tranquil rural haven of Mount Elgin. Boasting over 2300 sqft of meticulously designed living space, this residence promises an unparalleled blend of charm and modern luxury. Step inside to be greeted by the oak staircase, setting a tone of warmth and welcome. The engineered hardwood floors guide you through a carpet-free main floor to an open, luminous kitchen adorned with a stunning herringbone tile backsplash that perfectly accentuates the 9ft ceilings that are throughout the main floor. The main floor primary, a sanctuary of tranquility, offers direct access to the rear deck. The suite is complete with walk-in closet and a luxurious 5pc ensuite with a soaker tub and California shutters, ensuring absolute privacy. Occupying an expansive 71' x 151' lot, the back showcases a generous two-tiered deck with a gazebo and gas BBQ, setting the stage for unforgettable gatherings. The oversized 4-car garage, featuring a rear overhead door, presents limitless possibilities for hobbies and storage, while the inset soffit lighting system illuminates the property's architectural beauty and eliminates the stress of putting up and taking down holiday lights ever again! This gem is ideally positioned in a quiet, family-friendly community, marrying the allure of country living with the convenience of it’s proximity to the 401, making it perfect for commuters. Mere minutes away is the Oxford Hills for golf enthusiasts, the exquisite dining of KALOS, and the relaxation of Wave Nordic Spa, catering to a dream lifestyle of leisure and luxury. (id:39551)
8039 Gardiner Crescent Crescent
Mcgregor, Ontario
Check out this Raised Ranch Brick Bungalow nestled on a quiet cul-de-sac in the quaint town of McGregor. This property boasts a spacious ceramic tiled foyer, large windows for lots of natural light, newer laminate flooring in the living room (2020), ceramic tile in the kitchen with a double decker oven, a breakfast island, the main bedroom features double closets and cheater access to the main 4pc bathroom with Laundry! The additional 2 bedrooms upstairs are amply sized as well. The basement offers another enormous rec room area, perfect for a games/entertainment/workout room, there's also another large bedroom with adjacent 4pc bath that includes a stand up shower and soaker tub. Bonus storage room as well in the back! Right off the kitchen is a large painted deck, easy to maintain backyard with garden beds, and a small shed for tools and equipment. Upgrades include: Roof - 2017, Hot water heater - 2021, Furnace/AC - 2021. 20 mins away from (Amherstburg, Essex, Harrow, and the 401) You don't want to miss this one! (id:39551)
What's Your House Worth?
For a FREE, no obligation, online evaluation of your property, just answer a few quick questions
Looking to Buy?
Whether you’re a first time buyer, looking to upsize or downsize, or are a seasoned investor, having access to the newest listings can mean finding that perfect property before others.
Just answer a few quick questions to be notified of listings meeting your requirements.
Meet our Agents








Find Us
We are located at 45 Talbot St W, Aylmer ON, N5H 1J6
Contact Us
Fill out the following form to send us a message.
