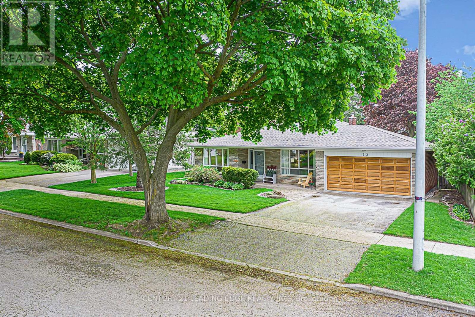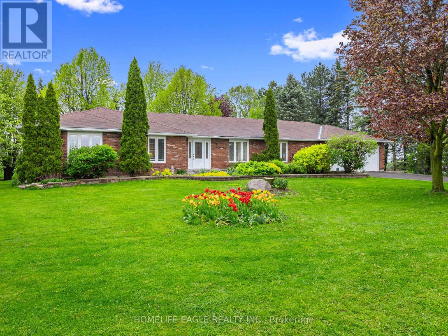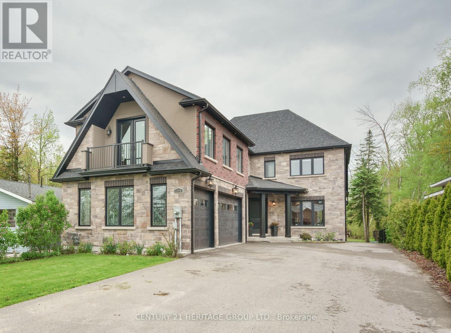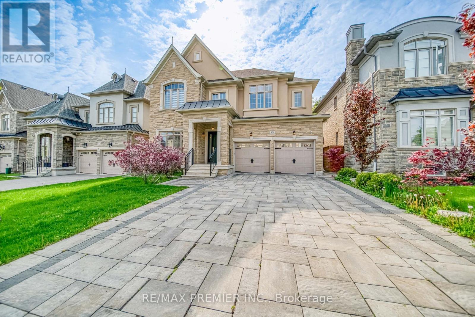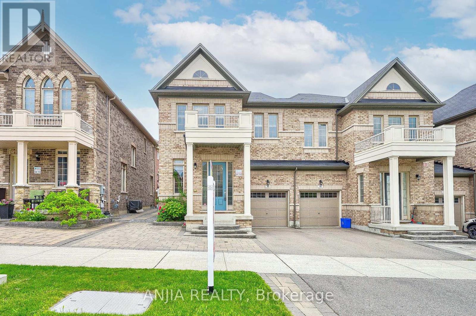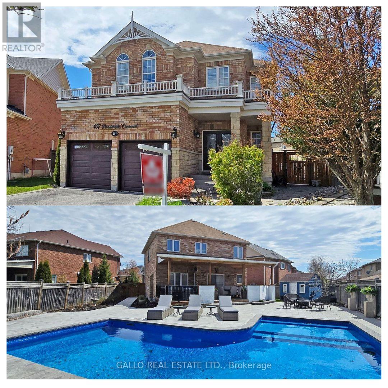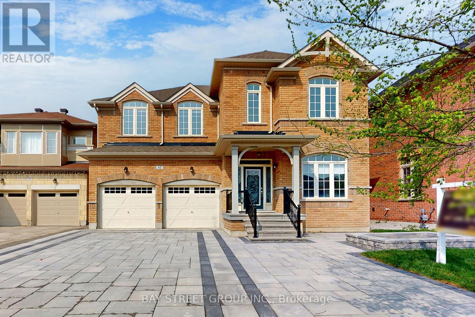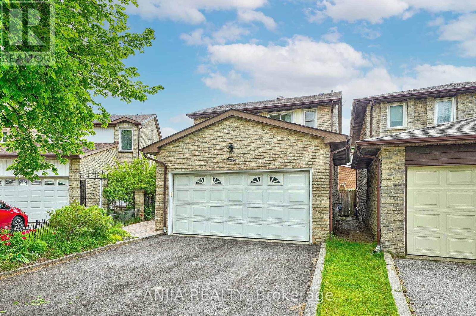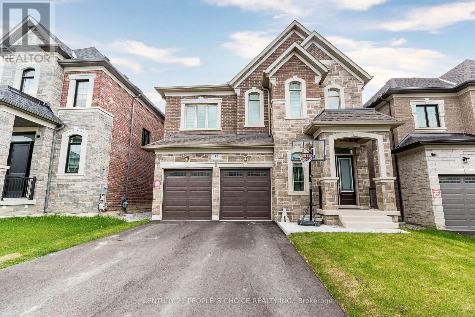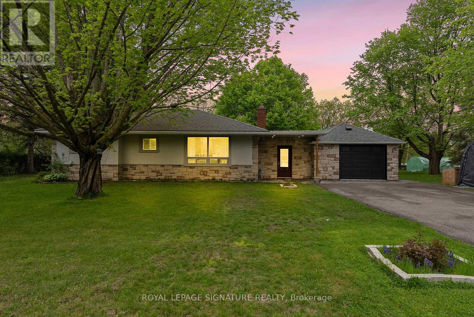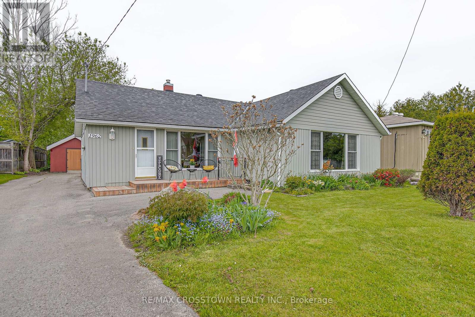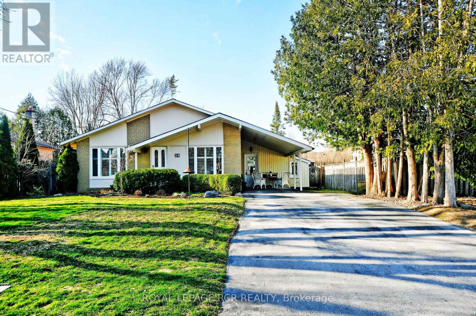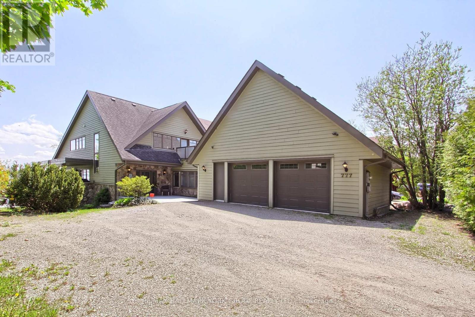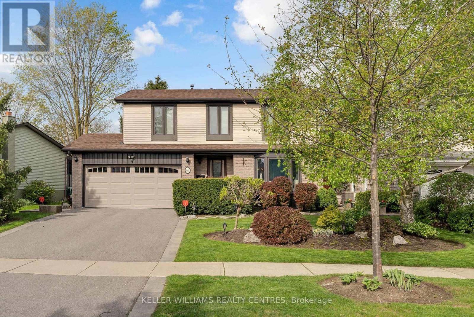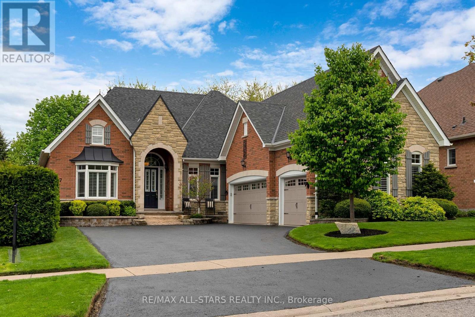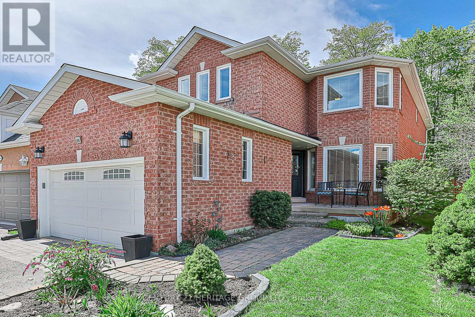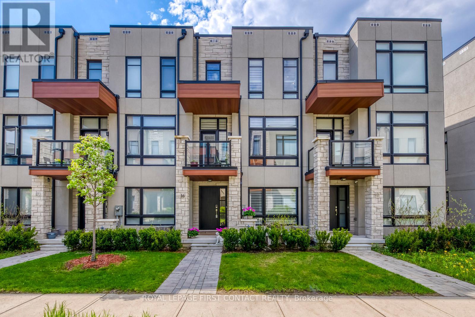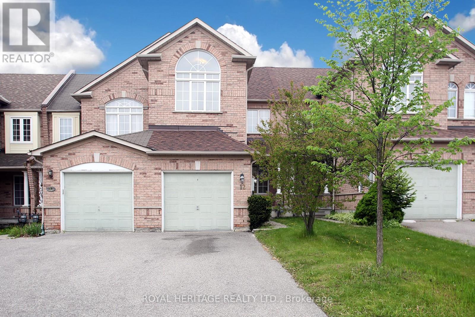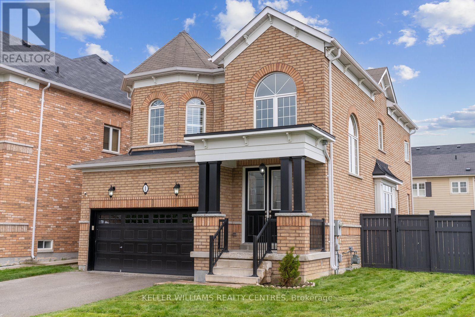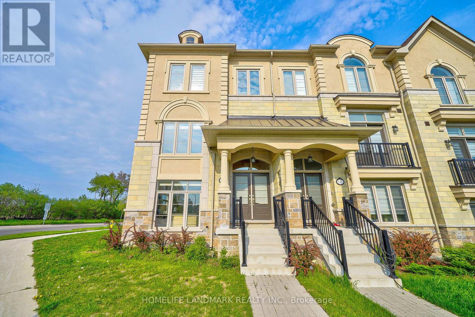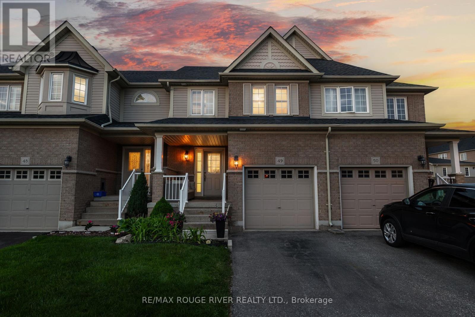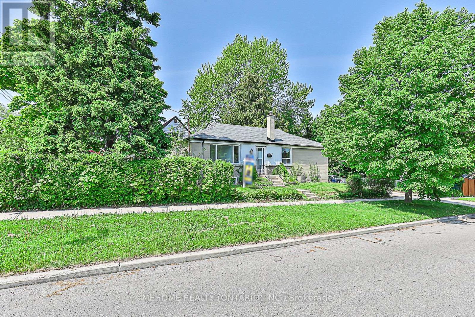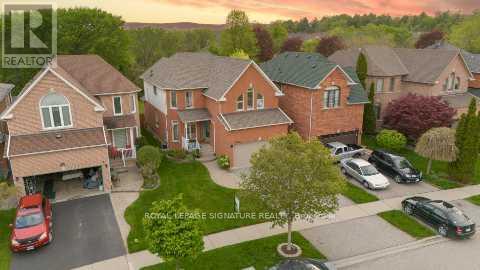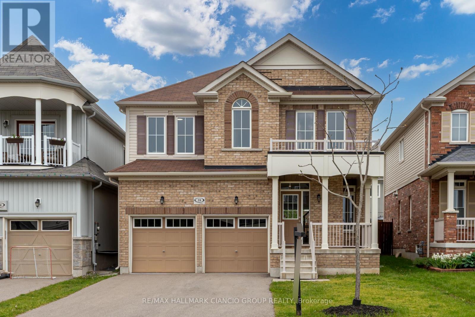Listings
23 James Speight Road
Markham, Ontario
Welcome to ""Old Markham Village""! This bright and spacious backsplit on a beautiful tree-lined lot must be seen! Located on a quiet street in a mature, highly sought-after, family-oriented neighbourhood, this home comes fully equipped with all the light and space you need. This character filled home features a kitchen that overlooks the family room. In the family room you'll find a fireplace and a walkout to the spacious and private backyard. With two full washrooms and four bedrooms this home is ready to accommodate all your needs. A pleasure to show, this home and it's location checks all the boxes! Book your showing today! **** EXTRAS **** All existing elfs, Fridge, Stove, B/I dishwasher, washer, dryer, garage door opener and remote (id:39551)
2132 14th Line
Innisfil, Ontario
The Perfect 4 Bedroom Bungalow 0.7 Of An Acre * Premium Corner Lot W/ 150Ft Frontage * Sun-filled * 2 Car Garage W/ 8 Parking on Driveway * Family Friendly Neighborhood In Innisfil's Gilford Community * Stone Interlocked Front Patio * Hardwood Floors Throughout * Wood F/P in Living RM W/ W/O to Deck * Oversized Windows * Large Kitchen W/ Pot-lights + Double Sink & SS Appliances * Pergola on Rear Deck * Laundry on Main Floor * Spacious Prim Rm W/Dbl Closet * Spa Like Ensuite W/ Soaker Tub + Stand Up Glass Shower * Finished Basement * Mature Trees * Tons of Privacy * Surrounded By Beautiful Green Space * Must See! (id:39551)
1894 Simcoe Boulevard
Innisfil, Ontario
Exquisite 4 Bedroom Custom Home At 1894 Simcoe Blvd. Set Inside An Exclusive Enclave Of Lakeside Family Neighbourhood, Seamlessly Blending Luxury & Nature. Nestled On A Generous Indirect Waterfront Lot, Boasting Nearly 4000 Sqft Of Above Ground Well Thought Out Living Space. Stunning Chefs Kitchen With Oversized Island, Quartz Counters & Backsplash, Large Pantry, Servery & Built In Appliances Makes Entertaining a Breeze. The Elelegant O/C Family Room Boasts Cathedral Ceiling, Sky Lights, Gas Fireplace, Built In Cabinetry, Overlooking The Oversized Covered Deck & Backyard. The Main Floor Primary Bedroom Features 5pc. Ensuite Spa Like Bathroom, Large W/I Closet w. Closet Organizer Offering Tranquility & Functionality. All Bedrooms Complete With Double Closets, B/I Closet Organizers & Direct Access To Bathroom Further Enhances The Lifestyle Of The Residence. Imagine Unwinding Or Entertaining Friends & Family On The Covered Deck. Soaking In The Hot Tub, Making Your Pizza Or Fresh Bread In The Outdoor Custom Built Oven Or Pedaling On Lake Simcoe On Summer Days. Suitable For Extended Family. Check Out The Virtual Tour & Come Home To 1894 Simcoe Blvd. **** EXTRAS **** Floor Heating In 3 Car Garage, 9' Ceiling On Second Floor, Built In Speakers, Built-in Organizers In Closets, Quartz Counters, Backsplash, Family Room Built-In Cabinetry, Quartz & Gas Fireplace, Oversized Covered Deck, In-Law Potential (id:39551)
378 Poetry Drive
Vaughan, Ontario
Step into luxury at this exquisite property with a premium lot boasting a breathtaking conservation view. Tucked away on a private court at the end of a peaceful street, this home features a striking stone exterior, interlocking front and back, and hardwood floors throughout, including the finished basement with a separate entrance. Inside, marvel at the 10-foot ceilings on the main floor, 9-foot ceiling on the second, and coffered ceilings. The gourmet chef's kitchen is a dream with upgraded cabinets, stainless steel appliances, granite countertops, a butlery, and central island. The wrought iron pickets add a touch of sophistication to the staircase. Step outside to the patio and enjoy the million-dollar view of the serene conversation area. Don't miss out on this must-see property! **** EXTRAS **** Conveniently located near shopping plazas, Vaughan Mills Mall, Hwy 400, Cortellucci Vaughan Hospital, and Canada's Wonderland. (id:39551)
33 Harbord Street
Markham, Ontario
Welcome To 33 Harbord Street Markham, Marvelous Spacious & Bright 3 Bed 3 Bath Premium Lot Freehold Townhouse, Single Garage Home In High Demand Bercey Community. End Unit Like Semi-Detached, Upper Unionville Arista Freehold Large Size. Original Owner! Very Quiet & Friendly Neighborhood. Well Maintained And Freshley Painting! 9 Ft Ceiling And Hardwood Fl Throughout Main And Second Fl. Upgrade Kitchen With Quartz Counter Top, Central Island, Backsplash And S.S Appliances. Primary Bedroom With W/I Closet And 5 Pc Ensuit. Upgraded Professional Interlocking At Front And Back Yard. Garage Door Opener With Remote. Mins To Top Ranking Beckett Farm Public School And Pierre Elliott Trudeau High School, Parks & All Amenities. Close To T&T Supermarket, 404 Highway, Angus Glen Golf Club. W/ Ample Living Space And Modern Amenities, This Home Is Perfect For Any Family Looking For Comfort And Style. Don't Miss Out On The Opportunity To Make This House Your Dream Home! Must See! **** EXTRAS **** Hot Water Tank (id:39551)
107 Pondmede Crescent
Whitchurch-Stouffville, Ontario
Prestigious Fairgates Community Offers This Quality Built 4 BR Home On One of The Largest Premium Pie Shaped Lot w. Inground Pool & 31x14 Cedar Deck w. Covered Porch & Built In Barbeque. A Great Summer Retreat! This Open Concept Floor Plan Features Spacious Living RM, Separate Dining RM, Large Eat-In Kitchen w. Upgraded X-tra Tall Maple Cabinets w. Molding, Double Wall Ovens & SS Appls. Perfect For Large Family Gatherings. Kitchen Is Open To Family Rm w. Fireplace, Built In Bookcase & Overlooks Backyard w. Westerly Sunset Exposure. Large Master w. 5 Pc Ens & Walk-In Closet. Good Size Bedrooms w. Semi 5 Pc & 3 Pc Ensuites. Live In This Exceptional Enclave! Walk To Conservation & New Catholic High School & Child Care Centre (French Immersion) & Elementary School. An Exciting Opportunity! (id:39551)
62 Kashani Court
Aurora, Ontario
Luxury Ravine Lot Detached Home Located On a Quite Crt in The Rural Aurora Neighborhood. 4 Bedrooms, 2 Office,5 Baths & Double Garage w/Double Driveway! 9 feet Ceiling on Main & 2nd Floor, Large Windows Fill with Natural Light! Modern kitchen W/backsplash, Granite Counter-Top & Centre Island! Finished basement w/ 4 pcs Bathroom! More Than 4500 Sqft Living Space! Within the School Boundary of Aurora Grove PS & Dr. G.W. Williams SS. Minutes Away From Shops, Restaurants, Parks, Golf Clubs, Public Transit, GO Station & Hwy 404. (id:39551)
4 Fullerton Crescent
Markham, Ontario
Immaculately Well-Maintained Detached Home With 3+1 Bed 4 Bath In High Demand Milliken Mills West. A Quiet Family Street. Freshly Painting. Hardwood Fl Thru-out Main & 2nd Floor. Upgraded Kitchen With Quartz Countertop & Backsplash. Upgraded Light Fixtures & Baseboard. Finished Basement W/Pot Lights, Laminate Fl, 3Pc Bath, Living Room & Cold Room. Double Garage + 2-car Upgraded Driveway. Mins To Milliken GO, Hwy 404/401/407, Middleton Park, Milliken PS (JK - Gr 8) With French Immersion & Milliken HS (9-12). Close To T&T On Warden, Pacific Mall / Bamburgh Garden Plaza / New Century Plaza W/Restaurants And All Amenities. This Home Is Perfect For Any Family Looking For Comfort And Style. Don't Miss Out On The Opportunity To Make This House Your Dream Home! Must See! ** This is a linked property.** **** EXTRAS **** Upgraded Light Fixtures. Roof (2018). Driveway Fence (2023). (id:39551)
51 Wainfleet Crescent
Vaughan, Ontario
Welcome to 51 Wainfleet Cres!! Luxury At Its Best!! Gorgeous Layout!! The Kingbird Model Boasting 3675Sqf Above Ground!! 5 Bedrooms And 6 Washrooms!! Every Bedroom Has its Own Washrooms With Walk In Closet Except One Bedroom!!This Beauty Comes With Brick And Stone Exterior With No Sidewalk!! Double Door Entry To Welcome You In Foyer!!10ft Ceiling On Main Floor And 9ft On Second Floor!! Upgraded Hardwood Through Out!! Den Can Be Used For Reading/Work/Yoga Room!! Sep Living And Dinning Room With Crown Molding!!Family Room With Gas Fireplace /Pot Lights And Waffle Ceiling!! Wow Chef's Dream Kitchen With Built In Appliances/Centre Island /Crown Moulding/Backsplash/Extra Pantry And Pot Lights!!Huge Breakfast Area And Walk Out To Beautiful Deck For You to Sit And Enjoy With Your family!! Hardwood Staircase Leads You To Hallway And Laundry On Sec Floor!! Master Bedroom With Double Vanity/Tub/Shower And Huge W/I Closet/Cathedral Ceiling And Electric Fireplace!! All Other Bedrooms Are Also Very Good Size With Bathrooms Attached and Walik In Closet. **** EXTRAS **** 5 Bedrooms And 6 Washrooms!! Perfect Fit For A Larger Family!! Hardwood Through Out!! Look Out Basement!! Separate Entrance Potential!! Luxury Primary Bedroom With Electric Fireplace!! Beautiful Backyard!! (id:39551)
3 Patricia Crescent
Brock, Ontario
Welcome To This Breathtaking Custom Bungalow In Beaverton! Tucked Away On A Sprawling 2-Acre Lot, This Meticulously Renovated Home Offers Unmatched Comfort And Style. Picture Yourself Indulging In The Warmth Of The Sauna, Surrounded By The Soothing Ambiance Of Soft Lighting And Luxurious Amenities. With Spacious Living Areas Perfect For Gatherings, A Heated Garage To Keep Your Vehicles Cozy, And An Energy-Efficient Heat Pump Ensuring Year-Round Comfort, It's Truly Move-In Ready. Step Outside To Discover The Expansive And Enchanting Grounds, Brimming With Possibilities For Gardening And Outdoor Enjoyment, AllSet Against A Backdrop Of Lush Greenery And Gorgeous Mature Trees. Plus, With Ample Parking And A Secluded Oasis Just Steps Away From Lake Simcoe And The Beautiful Beaverton Harbour & Yacht Club, This Is A Rare Opportunity You Won't Want To Miss.Schedule A Showing Today And Make This Piece Of Paradise Your Own! **** EXTRAS **** New Appliances: Stove, 2 Fridges, Dishwasher, Washer/Dryer. Plus 2 Sheds in Backyard. Light Fixtures, Window Coverings Included. Sauna with Equipment. (id:39551)
1962 St Johns Road
Innisfil, Ontario
Welcome to your charming oasis by Lake Simcoe! This delightful 2-bedroom bungalow rests on an expansive, exquisitely landscaped lot, offering a serene retreat amidst lush perennial gardens. Step inside to discover a spacious living room, complete with a cozy fireplace for those chilly evenings. Accessibility is a breeze with wheelchair access throughout, while the convenience of main floor laundry adds ease to daily living. Ample parking ensures convenience for guests. Situated near Lake Simcoe, Innisfil Beach Park, and Big Cedar Golf, outdoor enthusiast will revel in the many recreational options. Families will appreciate proximity to schools, while shopping and entertainment are just moments away. Indulge in community fun at the nearby splash pad in the charming town square. With low taxes, this property promises both comfort and affordability. Welcome Home! Additional updates include insulating the attic to R60, (2022) Garage roof, Furnace (2017) Hardwired smoke detectors, (2022) Additional insulation was added in 2005 when the siding and windows were updated. Welcome Home! (id:39551)
25 Johnson Road
Aurora, Ontario
Welcome to 25 Johnson Road! This beautiful and meticulously maintained 3-bedroom 2-bathroom home located in Aurora Highlands is the one for you! Step inside the open concept main floor layout boasting engineered hardwood flooring throughout seamlessly flowing into the the bright Living room that is combined with the dining. Kitchen offering custom solid cherry cabinets, granite countertops, pot lights and features a breakfast area. Relish in the cozy family room by the gas fireplace that is just steps to the sliding door walk out to the gorgeous backyard inground pool. 3 bedrooms and a stunning and renovated main bathroom. Walk downstairs to the finished basement that offers a fabulous flex space and ample storage throughout with an oversized crawl space. Basement is finished with a 3-piece bathroom, sauna, and laundry access. Fully Fenced, mature and private backyard with an inground pool makes this a must-see property. Close to all shops, restaurants, public transit, amenities and more 25 Johnson is the one you have been waiting for! (id:39551)
777 Lakelands Avenue
Innisfil, Ontario
Luxurious Executive Residence Situated In The Prominent & Highly Coveted Neighbourhood Of Innisfil! Extensively Upgraded, Exquisite Show Home Perfection W/ 3962 Sqft Of Spectacular Living Space + Pro. Fin W/O Bsmt, Rarely Offered 80' Prime Waterfront Featuring An Open Concept Main Flr W/ Wraparound Deck, Gourmet Kitchen Showcases Centre Island, & Abundance Of Large Windows Capture Golden Rays Of Sun, Stunning Views Of Lake Simcoe, Plenty Of Parking, Short Boat Ride To Friday Harbour W/ Outstanding Golf Course++ **** EXTRAS **** All Elfs, 2Fridges, 2Stoves, 2B/I D/W, Washer, Dryer, Wine Fridge, 2Gdo + Remotes, Water Softener, Cac, Hwt(S) (Owned), Radiant Heat In Bsmt & Mn, All Window Cvrngs, Dock, 200 Amp Service, Some Furniture May Be Negotiable. (id:39551)
46 Sanderson Crescent
Richmond Hill, Ontario
Welcome to this family home, a sanctuary nestled in a charming neighborhood. This four-bedroom haven is perfect for creating lasting memories. The solid construction of this home speaks to its strong bones, promising durability and longevity for years to come. It's neutral canvas allows your imagination to run wild with ideas to make this your own! Spacious Floor Plan and despite it's age, is in impeccable condition. Totalling just shy of 2000 sq ft with a side door entrance + a finished basement with hardwood flooring ready for your family's games room! It doesn't miss a beat with the 3pc bath, big laundry room, workshop and utility rooms allow for tons of 'off season' storage. This home is a neighbourhood eye catcher with award winnings from ""Richmond Hill Blooms."" A landscaper's delight delicately trimmed and easy to care for with inground sprinkler system and 2 garden sheds. **** EXTRAS **** Wonderful community minded neighbourhood with your choice of sidewalks or nature trails to explore. Schools, Central Library, Community Centre, Swim Pools, Wide Variety of Shopping opportunities (id:39551)
37 Joseph Street
Uxbridge, Ontario
Welcome home to 37 Joseph Street in the sought after neighbourhood of Wooden Sticks! Presenting the ""Troon"" bungalow on a premium 60' x 125' manicured lot with irrigation backing onto the crown jewel of Uxbridge parks. Popular 2300 sq ft open concept plan offering 3 bedrooms and 2.5 baths. Private north wing primary suite with 5 pc ensuite and walk in closet. Kitchen with stone counters and breakfast bar open to family room with gas fireplace. Separate formal living room and dining room serviced by a Butler's pantry. Hardwood, crown molding and California shutters throughout. Two staircases leading to a ready to be finished full basement with rough in bath and fireplace. Rarely available triple vehicle garage. Freshly stained rear deck o/l beautifully hedged private rear yard. Easy access and walk into Elgin Park, Uxbridge trail system, downtown or out onto the Toronto Street shopping strip. The perfect downsizing / retirement style bungalow in urban Uxbridge's most coveted neighbourhood. (id:39551)
402 Carruthers Avenue
Newmarket, Ontario
Welcome to the epitome of suburban living in the coveted Summerhill Estates! After two decades, this fully renovated detached home is hitting the market, offering a rare opportunity for a new owner to call it home. Nestled against a lush forest and park, this property provides a serene backdrop and unparalleled privacy. Approaching the residence, you'll be captivated by its charming curb appeal accentuated by meticulous landscaping. Step inside to discover a spacious foyer leading to a bright and inviting living/dining area, bathed in natural light streaming through a large bay window, ideal for hosting memorable family gatherings. The heart of the home lies in the generously sized kitchen, boasting stainless steel appliances, custom backsplash, and luxurious Quartz countertops. Adjacent to the kitchen, a cozy family room awaits, complete with a brick gas fireplace, perfect for unwinding after a long day. Venture outside to your own personal oasis a completely private backyard with no neighbors behind, a tranquil retreat for relaxation or entertaining guests. Ascending to the upper level, you'll find the oversized primary bedroom, featuring a walk-in closet, an additional closet, and a luxurious 5-piece ensuite washroom. Two more sizable bedrooms offer comfort and space, with the option to easily accommodate a fourth bedroom to suit your needs. An additional 4-piece ensuite completes the upstairs level. Descend to the basement level, where a versatile recreation room awaits, ideal for an additional family room, entertainment space, or even a home office. An extra bedroom provides flexibility for guests or growing families. **** EXTRAS **** Conveniently located just minutes from Highway 400, this property is perfect for both city commuters and those seeking weekend getaways to cottage country. Close to great schools and all amenities Newmarket has to offer!! (id:39551)
16 Gerussi Street
Vaughan, Ontario
Introducing a luxurious, bright, and modern townhouse boasting a double garage with direct access to the house. Its excellent layout features 10' ceilings on the main floor, enhancing the sense of spaciousness. Revel in the abundance of natural light streaming through large floor-to-ceiling windows, complemented by north and south-facing balconies for outdoor enjoyment. Satin finish laminate flooring graces the main floor and matches the stained staircase, creating a seamless aesthetic. The open concept kitchen is a culinary dream, complete with fully extended upper cabinets, a lengthy quartz island, and a stylish backsplash. Unwind in the master ensuite featuring a glass shower for added luxury. Beyond its impeccable interior, this townhouse offers unparalleled convenience with easy access to highways, making commuting a breeze. Located mere minutes away from Hwy 400, Go Transit, TTC subway, a new hospital, schools, shops, and more, this residence combines modern living with unbeatable accessibility. With all these features and more, this townhouse offers not just a place to live but a lifestyle of unparalleled luxury and comfort. **** EXTRAS **** 111.11 per month maintenance fee (id:39551)
12 Debonair Street
Richmond Hill, Ontario
Welcome to your 3-bedroom townhouse nestled on a serene ravine lot in Richmond Hill, Ontario. Step into the inviting eat-in area, where large windows open up to breathtaking views of the ravine, creating the perfect backdrop for every meal. The cozy living room provides a comfortable space to unwind, while upstairs, the master bedroom offers panoramic ravine views. Two additional bedrooms share a full bathroom, providing ample space for family or guests. Conveniently located near amenities and walking trails, this ravine lot townhouse offers a tranquil lifestyle in the heart of Richmond Hill. **** EXTRAS **** Roof Approx 2020, A/C 2023, Furnace 2023, Tankless Water Heater 2023 (id:39551)
1 Leith Drive
Bradford West Gwillimbury, Ontario
((Offers Anytime!)) Welcome home! This stunning, 4-bedroom, 4-bathroom, two-storey, detached home, sits peacefully on a oversized 50-foot end-unit lot. With modern & elegant finishes throughout, this property is one of Bradford's finest! Enjoy gorgeous upgrades, a spectacular 24-foot high vaulted foyer, open concept kitchen, living & dining rooms, finished basement w/ luxury 4-piece washroom, maintenance free backyard, built in sprinkler system, 6-vehicle parking w/ private 2-car garage, large bedrooms, main floor mudroom & laundry, indoor garage access, oversized windows w/ California shutters & endless natural light throughout! A great sense of community in neighbourhood! Perfect for any family, professionals, retirees, multi-generational families & outdoor enthusiasts. Mins to highway 400, GO train, & hospital. Steps to local schools, trails, restaurants, groceries & more! (id:39551)
113 Grand Trunk Avenue
Vaughan, Ontario
Premium Freehold Large Conner Lot! Luxury 3 Yrs Townhome In High Demand Prestigious Patterson! Such As Semi-detached House with Large Windows Enjoying Every Bright and Sunny Days! Perfect Layout w/2-Car Garage and Direct Home Access, Oversized Terrace 20'x20' Extends Outdoor Living Spaces. Master Bedrm W/Walkout To Balcony! 3 Bbrms/ 4 Bathrms. The interior with tasteful finishes style. Modern Kitchen W/Granite Counter-Tops & Backsplash, S/S Appls, All Rooms Filled With Natural Light. Across the street lies an expanse of open farmland Space. Close To Top Schools, Parks, Shops, Vaughan's Hospital, Go Stations, Hwy407/401/400/404. Don't Miss Opportunity to Own Your Dream Home!! Must Be See!! **** EXTRAS **** Fully Freehold-No POTL Fees! Premium Corner Lot! 2-Car Garage. (id:39551)
49 - 460 Woodmount Drive
Oshawa, Ontario
OPEN HOUSE MAY 18TH & 19TH 2-4PM. Experience the epitome of suburban living in this exquisite townhouse with approx 2,000 sqft of total living space , strategically located in the sought-after area of North Oshawa. This stunning property boasts 3 spacious bedrooms and a multitude of modern enhancements tailored for a comfortable and stylish lifestyle. The primary bedroom features a 4 piece ensuite bath & a walk-in closet. Step into a world of elegance with new lighting fixtures that illuminate a contemporary layout, designed to awe and inspire. The heart of the home features a grand entertainment basement, complete with a 55 TV, a cozy fireplace, and a custom-built 5.1 surround sound system, providing the perfect backdrop for memorable family gatherings and lavish entertaining plus a large room for storage. The convenience continues with an upstairs laundry room, ensuring household chores are kept effortless and out of sight.For those in pursuit of education or working at nearby institutions, this townhouse is ideally positioned close to Elementary/High Schools & Ontario Tech University. Commuters will revel in the easy access to the 407, making travel and daily commutes a breeze. The proximity to Kedron Dells Golf Course, Ritson Fields Park, and a variety of local restaurants adds a layer of leisure activities right at your doorstep. Additionally, shopping enthusiasts will appreciate being just a stone's throw away from Costco Wholesale, where you can indulge in a diverse shopping experience. This property doesnt just offer a home; it promises a lifestyle. Perfect for families, professionals, and anyone in between. (id:39551)
34 Merryfield Drive
Toronto, Ontario
Absolutely Gorgeous Quality Home Located In Dorset Park Community, Fully Renovated From Bottom To Top in 2022,Best Design, Unique Bungalow With 2 Ensuite In The Area. Numerous Pot Lights, Fresh Paint, Brand New Modern Kitchen With Quartz Counter Top, Brand New Flooring Throughout, Professionally Finished Bsmt With Master Ensuite, Close To School, Park, Hwy 401, 404, Transit, Shopping Etc.... **** EXTRAS **** Fridge, Stove, Range Hood Washer & Dryer, Cac, Furnace, All Existing Elfs & Window Coverings. (id:39551)
1750 Autumn Crescent
Pickering, Ontario
*RARELY OFFERED 168' RAVINE LOT* Backing Onto Altona Forest, One Of Pickering's Most Coveted & Desirable Family Oriented Neighborhoods! Revel In One Of GIA's Protected Conservation Areas Ideal For Nature Enthusiasts Who Enjoy The Quiet & Pristine Sounds Of Birds Chirping. This Lovely Family Home Has Been Freshly Painted Boasting Natural Light With Oversized Windows And Soaring 9' Ceilings. Gourmet Modern Kitchen With Stone Backsplash & Waterfall Counter, Stainless Steel Appliances, Bright Eat In Sitting Area Overlooking Altona Forest. Step Out To Your Own Backyard Oasis, Ideal For Entertaining And Family Gatherings. Retreat To The Primary Bedroom With Its Spa-Like Bathroom Sanctuary Offering Breathtaking Views Of The Forest. Enjoy The Versatile Basement, Recreation Area, With A 5th Bedroom Conversion Potential. Savour The Convenience Of Main Floor Laundry With Garage Access. Walking Distance To Local Public & Catholic Elementary & High Schools, Ideal For Your Young Family. Welcome Home! **** EXTRAS **** 2017 High Efficiency Air Conditioner & 2 Motor Furnace Serviced-Annually, 2017 Shingles With Added Vent For Attic Air Circulation, Newer Front Streak-less Front Windows, Newer 2023 Sliding Walk Out Back Door, Newer Garage Door. (id:39551)
18 Fred Jackman Avenue
Clarington, Ontario
Discover the epitome of family living at 18 Fred Jackman Avenue, situated in the sought-after Northglen community of Bowmanville, Ontario. This inviting 3-bedroom, 3-bathroom home offers a harmonious blend of comfort and modern design. Step inside to find a bright and airy open-concept layout featuring an updated kitchen with stainless steel appliances, granite countertops, new back splash and a convenient kitchen island. The adjoining great room boasts features like hardwood flooring and modernized lighting creating a perfect gathering space. Upstairs equipped with hardwood floors and retreat to the spacious primary bedroom complete with an ensuite bathroom and a walk-in closet, along with two additional well-appointed bedrooms and a convenient second-floor laundry room. Located in a family-friendly neighbourhood, Northglen provides easy access to schools, parks, shopping, dining, and commuter routes. Don't miss out on this great opportunity to call Northglen home. **** EXTRAS **** ***New Stainless steel kitchen Appliances, back splash, washer & dryer, pot lights, fresh paint job, smooth ceilings, updated second floor light fixtures, new berber carpet in the bedrooms, upgraded stair case with modern pickets (id:39551)
What's Your House Worth?
For a FREE, no obligation, online evaluation of your property, just answer a few quick questions
Looking to Buy?
Whether you’re a first time buyer, looking to upsize or downsize, or are a seasoned investor, having access to the newest listings can mean finding that perfect property before others.
Just answer a few quick questions to be notified of listings meeting your requirements.
Meet our Agents








Find Us
We are located at 45 Talbot St W, Aylmer ON, N5H 1J6
Contact Us
Fill out the following form to send us a message.
