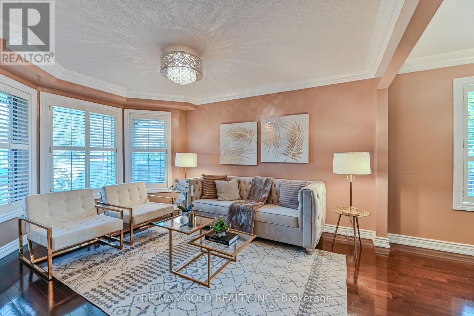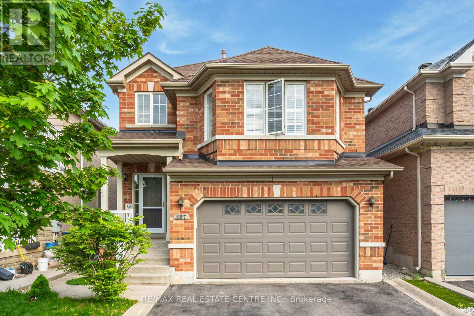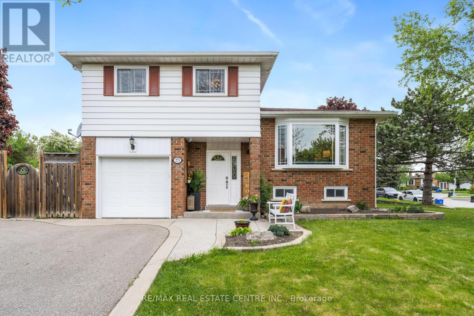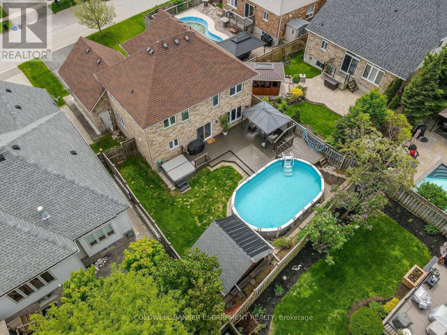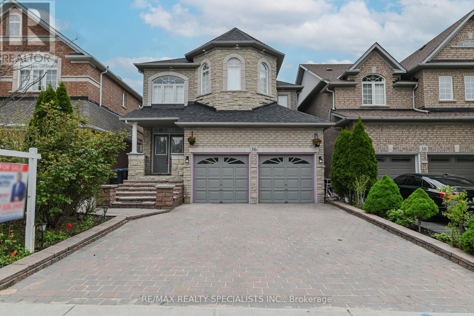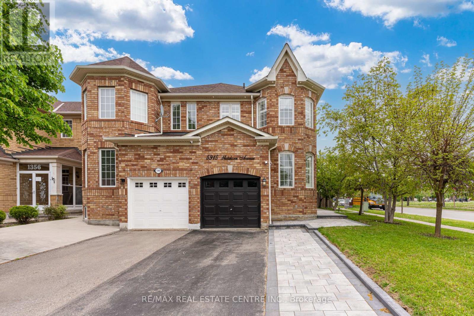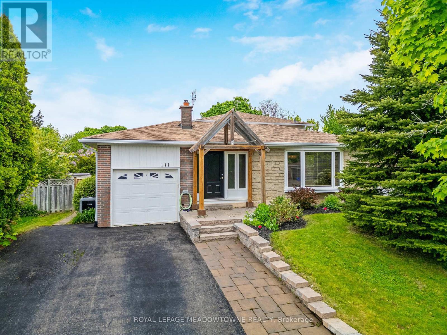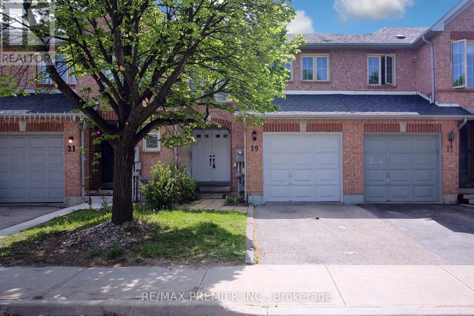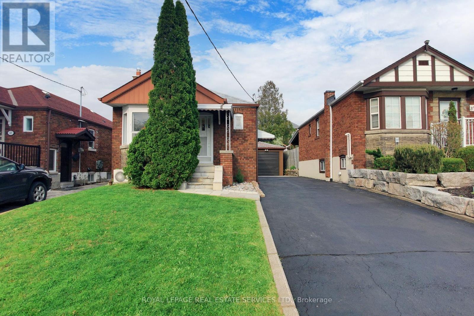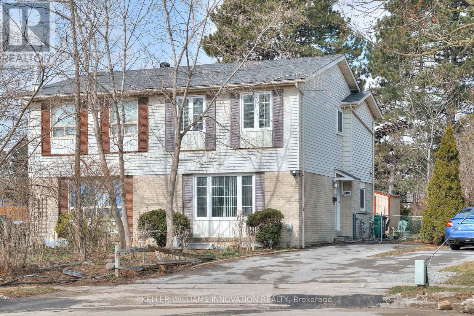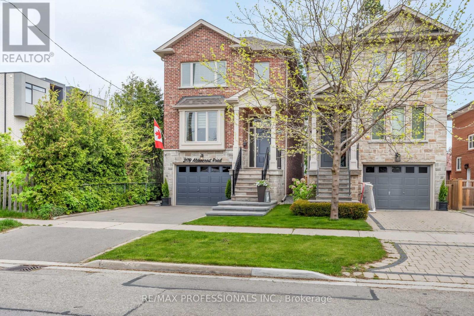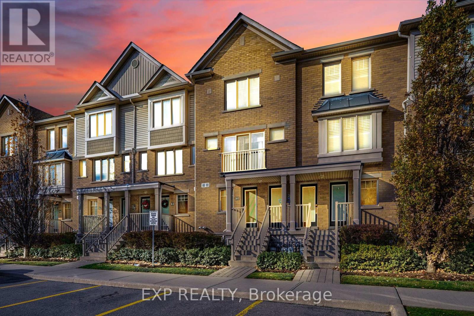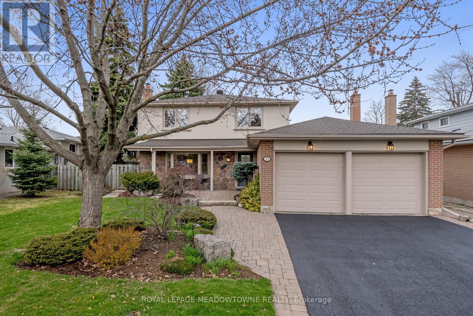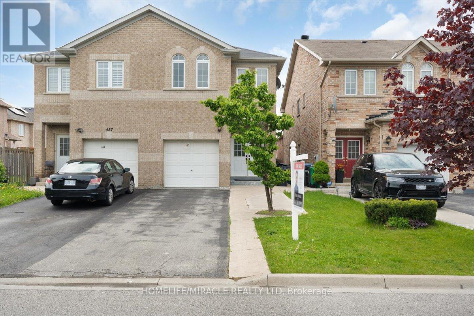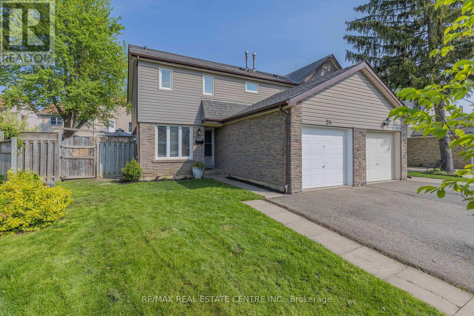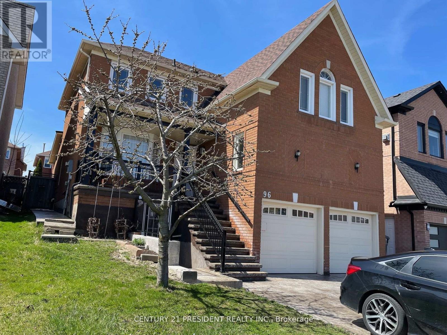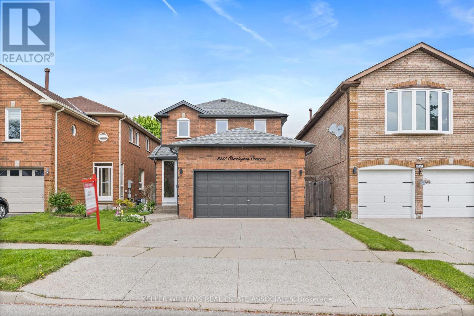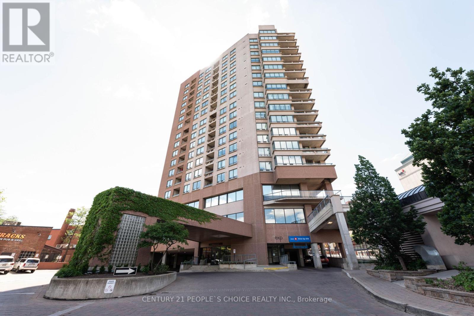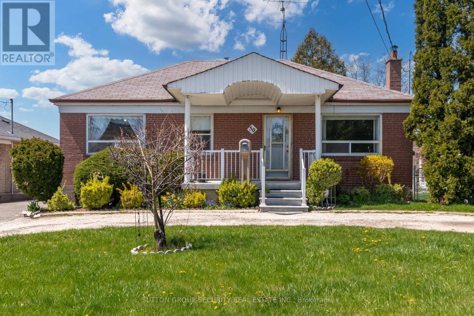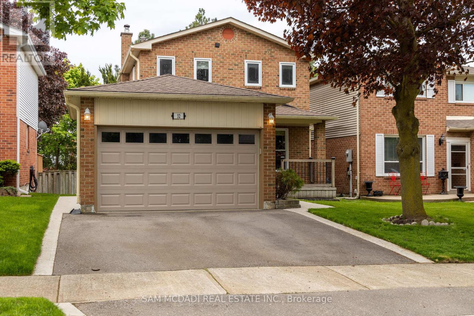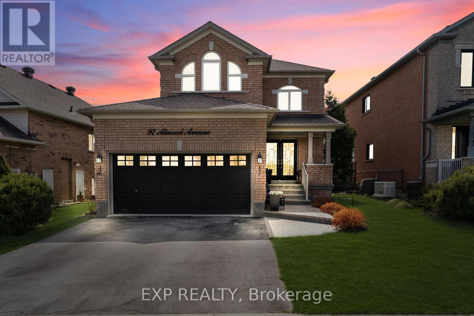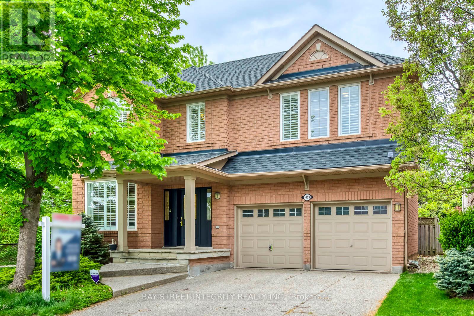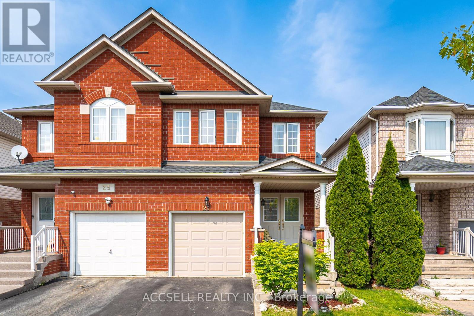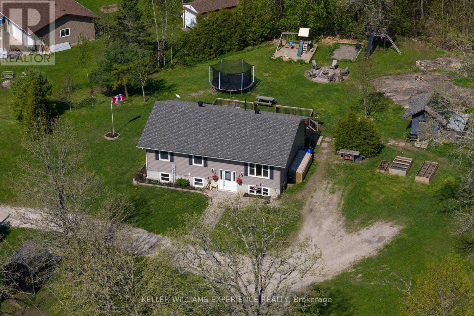Listings
27 Crowsnest Crescent
Brampton, Ontario
Absolutely stunning detached 4+2 bed with finished ((Legal Basement Rented For $2,000)) & separate entrance. Beautiful layout At Main floor with Sep living room, Dining & Sep Family room With Fireplace. Upgraded kitchen with quartz countertop & Stainless Steel Appliances. All washrooms are upgraded quartz countertop. Two Sep Laundries. Hardwood with ceramic on the main floor.. Oak stair. Additionally, there is a wonderful master bedroom with a 5-piece Ensuite and a walk-in closet, as well as a double car garage. Hardwood and ceramic on the main floor. Close to Park, plaza, school & other all amenities & Much More.. Don't Miss it!! **** EXTRAS **** 2 Stove, 2 Fridge, Dishwasher, 2 Washer & Dryer, All Elf's. (id:39551)
197 Binder Twine Trail
Brampton, Ontario
Introducing An Immaculate And Meticulously Maintained Fully Detached 4 + 2 Bedroom Home With Basement With Separate Entrance. Conveniently Located In The Fletcher's Creek Village, A Beautiful Brampton Community And Family Friendly Tranquil Neighbourhood With Ponds, Parks and Trails. 2 Car Garage Home With A Deep 109ft Pool Sized Backyard. The Modern And Updated Large Eat-In Kitchen Complete With High-End Stainless Steel Appliances And Beautiful Quartz Countertop And Modern Backsplash. Breakfast Area With A Walkout To The Brick Patio In The Backyard. Bright & Beautiful Home With Welcoming Front Entry, Lots Of Pot Lights And Natural Light Flowing In. 4 Good Sized Bedrooms Upstairs With 2 Full Modern And Updated Bathrooms, Primary Bedroom With Updated En-Suite Bathroom And A Custom Made Walk-In Closet. Another Large Bedroom With Fireplace. This Freshly Painted And Move-In Ready Home Is A True Gem That You Won't Want To Miss. Come See This Beauty And Fall In Love! Open House On Saturday And Sunday! (1.00-3.00Pm) **** EXTRAS **** Close To All Amenities. Walking Distance To School, Park, Serene Trails, Just Minutes Drive To Cassie Campbell Community Centre & Mt Pleasant Go Station, LA Fitness, Banks, Grocery Stores, Mandir, Gurdwara, Heart Lake Conservation Area. (id:39551)
273 Laurier Avenue
Milton, Ontario
Welcome to 273 Laurier Ave, nestled in the beautiful, more mature neighborhood of Milton. With over 1850 sq ft of living space, this charming 3-bedroom, 4-level sidesplit is a perfect blend of comfort and style. As you enter, you are greeted by a grand foyer, setting the tone for the elegance and comfort this home exudes. Step inside, past the foyer, to discover a spacious family room adorned with a cozy wood-burning fireplace, ideal for relaxing evenings or gatherings with loved ones. The ground level also features a convenient laundry room with access to the garage and backyard, adding practicality to your daily routine. Walk up a few stairs and you are greeted by a completely renovated main floor that boasts a seamless flow between the living room and dining room, creating a perfect space for entertaining. Modern hardwood flooring adds warmth and elegance to the ambiance. Prepare to be impressed by the fabulous modern kitchen, featuring custom backsplash, sleek cabinetry, and ample counter space, catering to the needs of any aspiring chef. The upper level provides 3 well-sized bedrooms, each adorned with hardwood flooring, offering a cozy retreat for every member of the family. The great sized recreation room on the lower level is the ideal space for additional entertainment and family movie nights. Situated within close proximity to schools and Bronte Meadows park, which offers a plethora of amenities such as a baseball diamond, soccer fields, tennis courts, splash pad, playground, and basketball court. This home is perfect for families looking for both convenience and recreation. Don't miss the opportunity to make this delightful property your new home! (id:39551)
31 Dawkins Crescent
Halton Hills, Ontario
Welcome to 31 Dawkins Crescent, the best example of Charleston built architecture featuring the coveted ""Ellary"" model, meticulously maintained by its original owners. This spacious and welcoming 4-bedroom, 3-bathroom home offers a perfect blend of comfort, style, and convenience. Step into your own private retreat this summer, complete with a sparkling pool, large deck and a sprawling 116-foot deep private fenced lot. The outdoor space is beautifully landscaped and includes a large garden shed, gazebo, and a natural gas Napoleon BBQ, ideal for hosting summer gatherings. XL 22-foot Deep 2-car garage and double driveway with no sidewalk provide ample parking space for the whole family. Inside, the freshly painted home exudes charm and warmth. The beautiful eat-in kitchen is equipped with oak cabinets, a wine rack, and a gas range. Hardwood floors in the dining room and living room, complemented by a cozy gas fireplace and French doors in the living room. Generous size bedrooms! Thoughtful touches abound throughout the home, including central vac with a kitchen kickplate sweeper, second-floor laundry, generator hook-up and a large welcoming foyer with a grand oak staircase, perfect for family photos. The master bedroom is a true retreat, offering a walk-in closet and a luxurious ensuite with a jet soaker tub. Located on a highly sought-after crescent, this home offers more than just amenities. Wave to the neighbors from the charming front porch and enjoy the sense of community that comes with living in this fantastic friendly neighborhood. Close to the arena, community center, shopping, schools, parks, and trails, everything you need is right at your doorstep. **** EXTRAS **** 2023-Furnace, HVAC, Central vac. 2021-Family Room Flooring 2020-A/C, Hardwood in Dining and Living Room. 2015-New shingles with 50-year trans warranty. Generlink generator hookup, Mechanical Zebra blind, doorbell camera &smart thermostat (id:39551)
36 Blue Diamond Drive
Brampton, Ontario
Welcome to your dream home in a prime location of Brampton! This stunning 5-bedroom detached house welcomes you with a double-door entrance. Features separate living, dining and family areas, along with an open concept kitchen & breakfast area. Perfect for modern living.At the heart of the home is the open concept kitchen, boasting modern appliances, sleek countertops and ample cabinet space. The main floor impresses with its 9 ceilings & upgraded tile flooring(2024). Enjoy the warmth of a two-way fireplace.The master bedroom offers a luxurious retreat with an en-suite bathroom (upgraded 2024) and plenty of closet space. 4 additional bedrooms provide versatility for a growing family or home office needs. The 2nd bathroom upgraded (2024) & entire house freshly painted.2-bedroom finished basement with a separate entrance, adding extra living space. The home features excellent curb appeal with interlocking driveways & Backyard durable Shed. No Carpet in entire home. **** EXTRAS **** Minutes from the highway and 410. Steps away from Hospital, schools, religious places, shopping centre, restaurants, Gym, a lake, community centre & all other essential amenities. Don't miss the opportunity to own this beautiful Home. (id:39551)
5915 Whitehorn Avenue
Mississauga, Ontario
Rarely offered, One of a Kind, Absolutely Stunning 4 Bedroom Semi-Detached W/Finished Basement In-Law Suite. Probably Has Everything You're Looking For & More! Generously Sized At 1845 Sq Ft Above Grade + Good Sized Basement. Corner Lot Facing a Park, Large Windows & Brightly Lit! Beautifully Upgraded From Top To Bottom W/Elegant & Upscale Details: Rounded Wall Corners, Extensive Millwork/Wainscoting/Crown Moulding/Pot Lights & Smooth Ceilings Throughout. Hardwood & Marble Floors On Main, Gorgeous White Kitchen, Spectacular Family Room W/Coffered Ceilings, Stone Feature Wall W/Built-Ins & Walk-Out To An Amazing Landscaped Backyard Retreat W/Extensive Aggregate Stone Patio & Pergola. Upper-Level W/4 Spacious Bedrooms, Primary W/In-Ceiling Speakers, Large W/I Closet & Ensuite Bath W/In-Ceiling Speaker. Fully Finished Bsmt W/Kitchen, 5th Bedroom, Den, 3Pc Bath & Ample Storage. Stylish Magazine Worthy Finishes & Features! Fantastic Location! Close to Heartland & Easy Access to Hwys 401/403 **** EXTRAS **** Updated Roof (2017), Furnace/Ac (2016), Backyard Reno (2020), Exterior Pot Lights (2021) Owned Hot Water Tank. Widened Driveway With Interlock Stone Border Parks 3 Cars + Single Car Garage. Upgraded Stone Walkway (2023) (id:39551)
111 Rexway Drive
Halton Hills, Ontario
Welcome to the ideal suburban experience! This home features a pool with cabana and electric sauna in the private backyard, plus great views on all sides and lots of natural light. Four-level backsplit with a finished basement, plus three full washrooms. The renovated kitchen is the hub of the home, and overlooks the front living room AND the back family room. Many recent renovations have been done, and this home has approximately 2,100 square feet of living space. It's the perfect blend of nostalgia and contemporary living. Plus, enjoy a friendly neighborhood with convenient amenities nearby: schools, grocery, liquor/beer store, and the mall are all just a few minutes away. (id:39551)
19 Gilgrom Road
Brampton, Ontario
Location Location Location 3 bedroom townhouse for sale in a good neighborhood. Main floor has laminate floor, Pots light, smooth ceiling, Open concept, All washrooms fully renovated. Porcelain tile.it comes with very low condo fee. Close to all amenities schools, park, shopping .Great opportunity for first time buyer and investor. Not to miss before its too late. **** EXTRAS **** Fridge, Stove, Dishwasher, Washer , Dryer, All Window Coverings, All Existing Light Fixtures (id:39551)
41 Little Boulevard
Toronto, Ontario
Welcome To 41 Little Boulevard! This Charming 2+1 Bedroom 2 Bathroom Detached Bungalow Has Been Loved & Cared For By The Same Owner For Almost 60 Years. Combined Living & Dining Room, Eat In Kitchen, Two Spacious Bedrooms, Finished Basement With Separate Entrance - Income Potential. Nestled On A 34.54 x 125.71 Ft Lot, This Lot Is Wider Than Most In The Neighbourhood. Private Drive Can Fit 4 Large Cars. Detached Garage Fits An Extra Car Plus Storage. Gorgeous & Spacious Backyard Perfect For Gardening, Relaxing & For Children To Play In. Located Close To Eglinton LRT, Beltline Trail, Shops, Restaurants, Schools, Parks & More. A Fantastic Opportunity To Own a Detached Home On A Great Lot In A Coveted Neighbourhood! (id:39551)
688 Green Meadow Crescent
Mississauga, Ontario
Nestled on a private crescent in a sought-after Mississauga Valleys neighborhood, this charming 2- storey home boasts a premium pie-shaped lot with a tranquil view and no rear neighbours. Inside, the open-concept kitchen to dining area features vinyl floors, a modern kitchen with quartz counters, and ample cabinetry. Upstairs, three bedrooms and a 4 piece bathroom offer comfort and style. The finished basement adds versatility with a rec room/ and a bedroom and full renovated 3 piece bathroom. With 3 spaces of driveway parking, convenience is key. Enjoy outdoor relaxation in the private backyard oasis. Perfectly situated near schools all amenities, you're a 5 minute drive from the QEW, 401/403/410, this home offers both comfort and convenience. Don't miss your chance to make it yours! **** EXTRAS **** Offers Anytime - Please allow 24 hours irrevocable on offers! Thank you! (id:39551)
217b Aldercrest Road
Toronto, Ontario
We Are All About Alderwood! Family Friendly, Tons of Greenspace, Parks, Great Schools, Amazing Value, Minutes to All Amenities, Shopping, Highway, Go Train! Welcome to 217B Aldercrest Road, Located On One of Alderwood's Most Coveted Streets. Huge, Only 15 Year Old Home Boasts 10 foot Ceilings in Kitchen, Family Room and Basement! Giant Primary Retreat With Large Windows Facing the Lush Backyard, 5 Piece Ensuite and Walk-in Closet. 2 Additional Large Bedrooms with Custom Double Closets, Another 4 Piece Bath and 2 Skylights Complete the Upper Level. Main Level Includes Extra Large Formal Dining Room (Currently Also Has Full Sized Piano and Den/Sitting Area), Amazing Eat-In Kitchen/Family Room/Great Room With Sky High Ceilings, Walkout to the Deck (Complete with Gas Hook Up for BBQ) and Overlooking the Ultimate Entertainers Backyard. Last But Not Least: The Basement Is Where the Whole Family Will Want to Gather: 10 Foot Ceilings, Wet Bar, Games Area, Walk-Out to the Backyard and Awesome Projector Wall For Cozy Movie Nights or Watching the Game! **** EXTRAS **** This Beautiful Home Has A Wider Footprint than Comparable Builds - More Square Footage and Tons of Storage! Don't Wait On This One - You Will Want To Host Your Friends and Family Gatherings Here This Summer! (id:39551)
33 - 3250 Bentley Drive
Mississauga, Ontario
Modern Elegance in Churchill Meadows! This stacked townhouse, boasting nearly 1200 square feet, features 2 bedrooms and 3 bathrooms, an open concept layout with rich hardwood floors in the living and dining areas, complemented by a walkout and large windows. The kitchen is equipped with sleek modern cabinets, quartz countertops, a subway tile backsplash, stainless steel appliances, and a convenient breakfast bar. Enjoy the ambiance with pot lights and smooth ceilings throughout. Ascend the dark stairs with elegant iron-style pickets leading to the primary bedroom with its own 4pc ensuite bath. In-unit laundry adds to the convenience. With nearby transit, major highways (403, QEW, 401, 407), top rated schools, grocery stores, parks, and highway access, this location is unbeatable. Don't miss out on this fantastic opportunity! (id:39551)
23 Parkview Place
Brampton, Ontario
Welcome to 23 Parkview Place with its instant curb appeal situated on one of the nicest streets in Peel Village where you will immediately feel at home. With its attractive stucco exterior, mature landscaping, new roof (2022), new windows, soffits, and eaves (2019), gleaming hardwood floors, 2 gas fireplaces, 2 patio walkouts, renovated baths and a new 3 piece bathroom, extra bedroom in the basement for in-laws or guests or an office and plenty of room for home gym or games room. Ideally located, just 4 min. walk to Etobicoke Creek with 23 km of paved trails, grocery stores, banks, shopping malls and the new LRT (Hazel McCallion Line), excellent schools (WG Davis IB Program, St. Francis Xavier elementary) and convenient access to 410, 407 and 401. **** EXTRAS **** Updates: Insulation R60 ('08), Upstairs & Main Bath Windows ('19), Soffits & Eaves ('19), Basement Bedroom ('21), Basement Bathroom ('21), Shingles ('22) (id:39551)
455 Comiskey Crescent
Mississauga, Ontario
Prime location with a bright and spacious approx. 1987 Sqft Semi W/ 4 BR home featuring gleaming hardwood floors on the main level and laminate flooring on the second. The house boasts a Double Door Entry with Glass Inserts. The Master Bedroom includes a 4-piece ensuite and his-and-hers closets. Additional highlights include no sidewalk, an Extended Driveway, and a Legal Separate Entrance to the Basement. Conveniently located just minutes from Highways 401 and 407, Transit, Shopping Malls, Parks, Schools, Places of Worship, and Other Amenities. **** EXTRAS **** Upgrd Kitchen W/ Tall Cabinets, S/S Fridge, Gas Stove, Built-In Microwave, Dishwasher, Marble Backsplash & Breakfast Bar. Washer & Dryer, Garage Door Opener, All Elfs. (id:39551)
24 Nottawasaga Crescent
Brampton, Ontario
Beautiful Spacious 3 + 1 Bedroom Home Located In The Quiet Community of Heartlake West. Eat-In Kitchen With Walkout To A Large Wrap-Around Deck. Open Concept Dining Room & Living Room With Second Walkout To Deck & Huge Pie Shaped Fenced In Yard Which Is Great For Entertaining and Outdoor Living. This Home Has One Of The Largest Yards In The Neighbourhood. Lower Level Recreation/Sitting Room With Brick Fireplace - In-Law Suite Potential. Oversized Laundry Room Offers Many Possibilities. Main Level & Upper Level Has Been Freshly Painted. Lower Level Will Be Painted. Close To All Amenities, Shopping, Restaurants, Banks, Schools, Recreation Center, Parks & Much More. Minutes From The 410. (id:39551)
96 Sal Circle
Brampton, Ontario
Absolute Showstopper & Beautiful, Fully Upgraded House of 4 Bedroom, 3 Washroom with Two Bedroom Legal W/O Basement &Den. Large Family Rm Fireplace, Freshly Painted, Spacious Bedrooms, Fully Renovated Kitchen With Quartz Counter Top & ALarge Breakfast Area, New Flrs, New Light fixture, No carpet in the house, Main Flr Laundry Rm And Door To Garage, NewStamped Concrete (driveway, Back yard & sides), Close To Schools, Hospital, All Other Amenities & more! (id:39551)
3455 Cherrington Crescent
Mississauga, Ontario
Welcome to this desirable neighbourhood in Erin Mills, where luxury meets convenience in this captivating 4 bedroom, 4 bathroom, detached 2-storey home. Finished with beautiful upgrades, the main floor features an inviting foyer with a convenient 2 pc bathroom and an open-concept living/dining room with laminate flooring and illuminating pot lights and bright windows. The renovated kitchen, boasting dark cabinetry, stainless steel appliances, granite countertops, stylish ceramic backsplash with a walkout to the concrete patio, private fenced backyard perfect for hosting summer get-togethers. Off the kitchen is the family room with a new gas fireplace (2023), laminate flooring (2023) and overlooks backyard. The second floor is finished with laminate flooring and 4 bedrooms with ample closet space and good-sized windows. Master bedroom provides ultimate luxury and comfort living, with a 4pc ensuite and walk-in closet. Renovated finished basement (2018) is completed with a cold room, a 3 pc bathroom, a finished laundry room with tile flooring and laundry tub. Plus a potential for an additional room with a built-in walk-in closet. Outside, the triple-wide driveway with exposed aggregate concrete and features an electrical outlet for an electric vehicle charger. A mezzanine in the double-car garage provides additional storage space, while exterior soffit lighting adds a touch of elegance. Its prime location is just minutes away from Costco, Hwy 403/407, parks, trails, South Common Centre, and more! Your dream home awaits your final touches! **** EXTRAS **** Upstairs Windows (2020). Roof w/ Vent (2022). Eaves (2023). Washer and Dryer (2018). (id:39551)
406 - 1 Belvedere Court
Brampton, Ontario
This unit in downtown Brampton is absolutely fantastic! 1055 Sq Feet Living Space With 9 Feet Ceilings. The upgraded kitchen with high-quality quartz countertops and upgraded appliances sets a luxurious tone right from the start. The large living and dining area completely offers ample space for everyday activities and relaxation.The balcony sounds like a delightful spot to enjoy the outdoors while sipping on coffee or tea. The extra-large Prime Bdrm, flooded with natural light and featuring its ensuite 4-piece washroom and walk-in closet, must offer a peaceful retreat. It's great to hear that the second bedroom is also spacious and comfortable. Ready To Move In Condition.The building's amenities, including the outdoor garden patio, car wash, exercise room, and party room, provide plenty of options for recreation and socializing. Plus, with 24-hour security and a concierge desk, residents can feel secure and well-supported. The location couldn't be better, with easy access to Gage Park, City Hall, banks, the Go Station, library, hospital, YMCA, and the weekly farmers' market. Overall, this unit seems like an ideal choice for first-time buyers or investors seeking a combination of luxury, convenience, and a vibrant downtown lifestyle.Pets Friendly. **** EXTRAS **** S/S Fridge (2022 ) , S/S Dishwasher (2022) , S/S Microwave (2022 ) , Washer Dryer (2022) , S/S Electric glass top cooking range (2020) , S/S kitchen hood (2019) Paint done in 2022 (id:39551)
50 Dorsey Drive
Toronto, Ontario
Well maintained 3+1 bedroom bungalow on quiet cul-de-sac in sought after Maple Leaf area of Toronto. Situated on a large corner lot, this home is a great opportunity for a growing family, investors or developers due to potential for division. Rental potential for basement unit. Detached 4-Car garage with potential for garden suite. Close to all amenities, great schools, shopping, parks, walking/biking trails and public transportation. (id:39551)
32 Cassander Crescent
Brampton, Ontario
Great family home filled with updates. Beautiful main floor with an open concept living/dining room. Laminate floors throughout the home. Fireplace on the brick mantel for some character and kitchen with newly replaced cabinet doors - plenty of storage and breakfast bar in the eat in space. 3 bedrooms with a fully renovated upstairs 3 piece bathroom with glass walk in shower, stunning vanity and cabinetry. Newly added laminate floors to the primary bedroom. Backyard is private with huge trees at the back and large freshly painted covered deck. Natural gas line added for bbq. Basement finished with new laminate in the open concept rec space, 3 pce bathroom and storage. Walk to shopping, schools and transit. Minutes away from the 410 & Heart Lake park **** EXTRAS **** An all brick home - rare in the area - most are partially siding. Driveway ('20), Shingles & A/C ('19), Appliances & Main Flrs ('18), Eavestroughs ('16). Garage access from the house. (id:39551)
97 Atwood Avenue
Halton Hills, Ontario
Experience the epitome of refined living in this remarkable family home in the North End of Georgetown. Positioned against a backdrop of serene open space, this home exudes luxury and sophistication at every turn. Step inside to discover three bedrooms, three bathrooms, pot lights & hardwood throughout, and where the heart of the home beckons, you are greeted with a stunning kitchen with a sprawling island, stainless steel appliances, quartz countertops, ceiling-height cabinets and bespoke finishes. Unwind in the cozy family room, complete with a fireplace, fostering an ambiance of warmth and elegance. Head upstairs to the primary suite, boasting a brand new lavish four-piece ensuite and a large walk-in closet. The finished basement awaits with an open-concept rec room and den or office. Elevating the outdoor oasis is a custom-built shed, stone patio, hot tub, all while enjoying the view of Berton Boulevard Park. Welcome Home. **** EXTRAS **** Over 2500 sq ft of finished living space. Primary Ensuite (Renovated 2023) (id:39551)
1429 Pinecliff Road
Oakville, Ontario
Welcome to Your Dream Home! A Beautifully Two Garage Detached House with a Ravine View in a Quiet Community. Large Trees for Privacy. This Charming 2-story Home Boasts 2500 sqft of Total Living Space. Meticulously Maintained and Lovingly Cared for, 9' Ceilings, Harwood Floor, Granite Counters, Glass Shower Door, 4 Zone Irrigation System Controlled by App. Large Back Yard to Create Your Outdoor Oasis. A Wonderful Home, Ideal for Spending Time with Family and Friends. Prime Location Close to Schools, Plaza, And Major Highways and Communicate Center. The Basement is Finished with Plenty of Storage. Run, Walk, or Bike along the Beautiful Ravine Trails and You will love the Neighborhood. Don't Miss Your Opportunity To Own This Amazing Home! (id:39551)
23 Sloan Drive
Milton, Ontario
Are You Looking To Live In Milton's Most Sought-After Neighbourhood Of Dempsey? Look No Further, Welcome To 23 Sloan Drive - A Spacious Semi-Detached Property Boasting Approx. 1900 Sq. Ft Above Grade, Plus A Fully Finished Basement! This Wonderful Family Home Welcomes You With A Beautiful Double Door Entry Into The Foyer, Leading Into The Living Room W/ An Operational Fireplace & Tons Of Natural Light! The Main Level Truly Features An Inviting Open Concept Layout, Allowing For Seamless Flow From The Living, To The Oversized Dining Area, & Finally Into The Kitchen W/ A Breakfast Bar & Additional Pantry Space (Brand New S/S Appliances)! This Area Provides The Perfect Backdrop For Entertaining With W/O Access To The Large Custom Deck - In The Backyard - Where You Can Host The Ideal Summer Get Together! The Entire Home Has Been Freshly Painted W/ New Light Fixtures Throughout! Upstairs, Find 3 Well-Sized Bedrooms, 2 Full Washrooms, & Cannot Forget The Perfect Upgrade Done By The Builder - A Second Floor Laundry!!! The Primary Bedroom Features A 4-Pc Ensuite (W/Tub & Separate Shower) & Deep Double Closets! The Finished Basement Presents A Versatile Area That Can Be Transformed To Suit Your Needs, W/ The Added Convenience Of A Roughed-In Washroom For Potential Future Expansion! New Flooring & Pot Lights In The Basement, Along W/ Extra Storage Rooms/Closets! When Speaking Of Convenience, This Property Is Situated Minutes Away From The 401/407, GO Station, & Milton's Sought-After Mega Plaza, Making Your Shopping Experience A One-Stop-Shop. Walmart, Best Buy, The Brick, Canadian Tire, Home Depot, Cineplex, La Fitness & Many More Are Just 2-Minutes Away From Your Future Home! Not To Forget, It Is Steps Away From Dempseys' Neighbourhood Park's, The FirstOntario Art Centre, & A Plethora Of Highly Rated Elementary/Secondary Schools, Making It Easy For Families W/ Pets And/Or Kids. Don't Miss This Opportunity, Book Your Showing Today! (id:39551)
1530 Laughlin Falls Road
Severn, Ontario
Experience country living at its finest in this charming family bungalow. As you step inside, you'll be welcomed by a warm and cozy atmosphere. The open concept kitchen offers a convenient walkout to the back deck, accessible from both the kitchen and the master bedroom. Enjoy the comfort and privacy of a large, landscaped lot that features a spacious deck, hot tub, a playground for the kids and a cozy firepit area. The property is nestled in a tranquil and well-maintained area, providing plenty of room for outdoor activities and a potential garage! Nature enthusiasts will love the proximity to scenic spots like Georgian Bay, Maclean Lake, Trent Severn/North River, and Laughlin Falls, with a public boat launch conveniently located on North River. The property's mature Bur oak trees and Canadian Shield feature rocks add to its natural beauty, making it an outdoor lover's paradise. Additional highlights include ample storage space, a fully finished basement (2019), newer HRV System (2021), A/C (2018), and a brand-new water softener (2024). ATV and snowmobile trails are also nearby and close proximity to the historic town of Coldwater, ensuring year-round entertainment. Located just 15 minutes from Orillia, 20 minutes from Midland, and 30 minutes from Barrie, this property combines the serenity of country living with the convenience of nearby amenities. Don't let this beautiful opportunity slip away! (id:39551)
What's Your House Worth?
For a FREE, no obligation, online evaluation of your property, just answer a few quick questions
Looking to Buy?
Whether you’re a first time buyer, looking to upsize or downsize, or are a seasoned investor, having access to the newest listings can mean finding that perfect property before others.
Just answer a few quick questions to be notified of listings meeting your requirements.
Meet our Agents








Find Us
We are located at 45 Talbot St W, Aylmer ON, N5H 1J6
Contact Us
Fill out the following form to send us a message.
