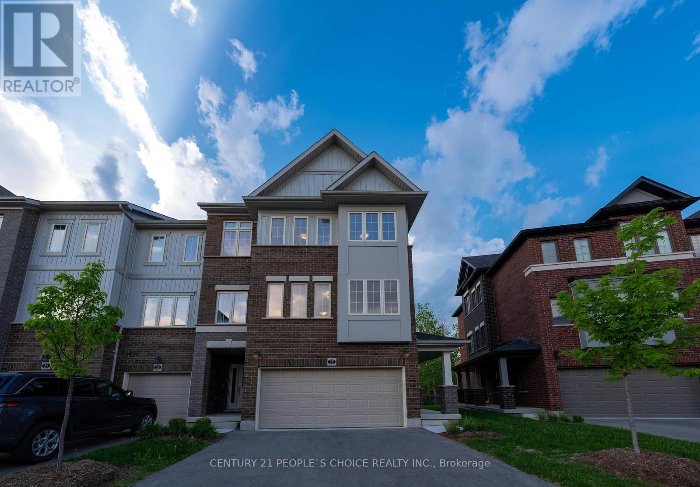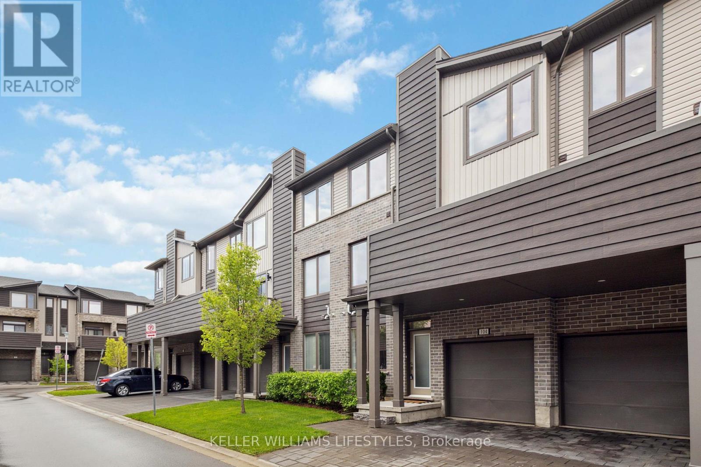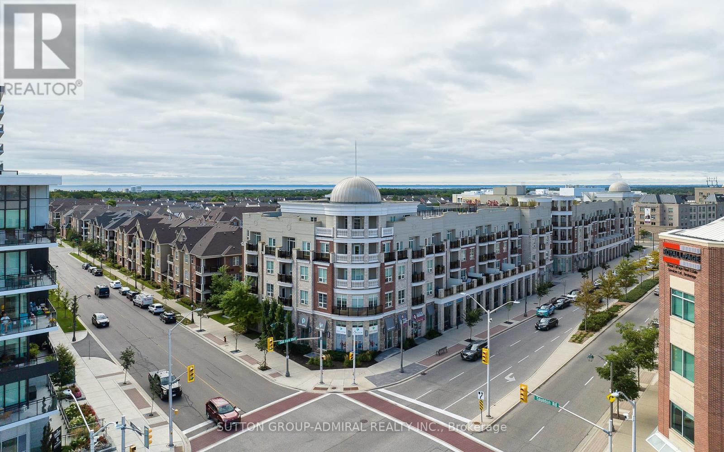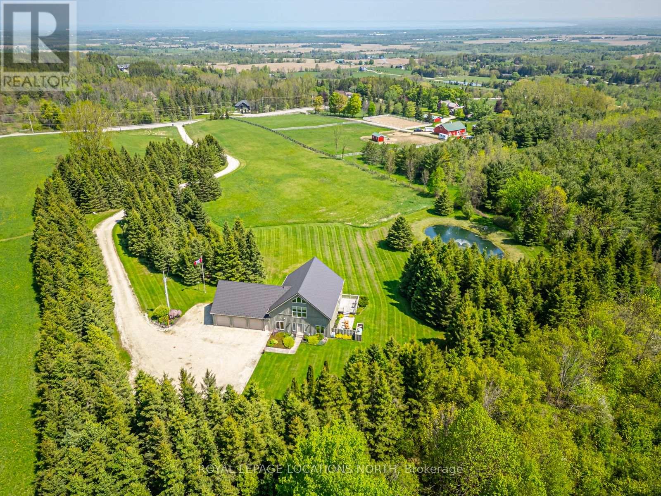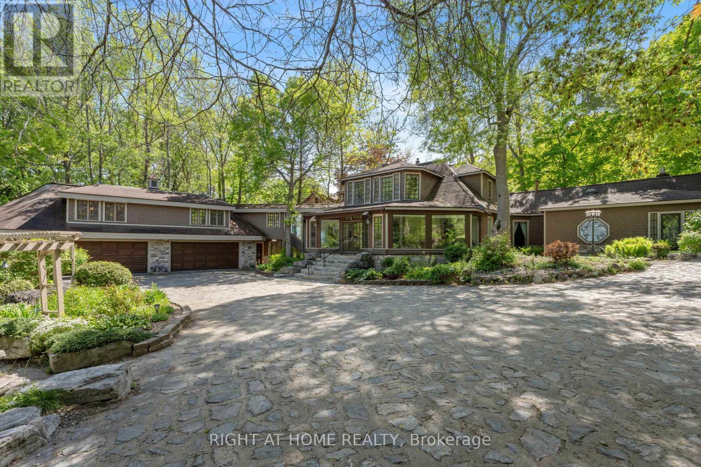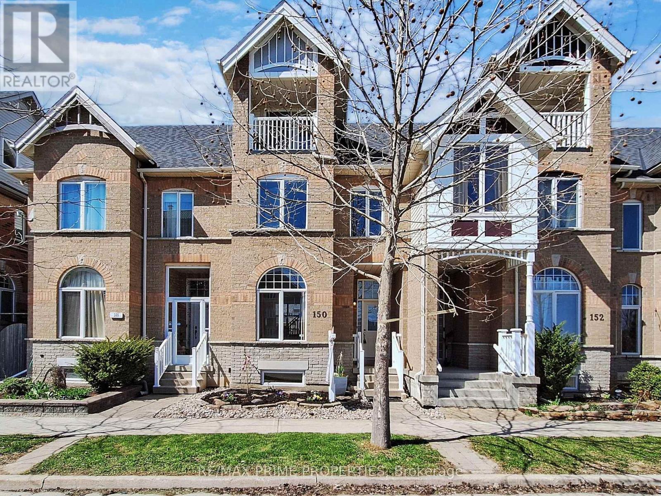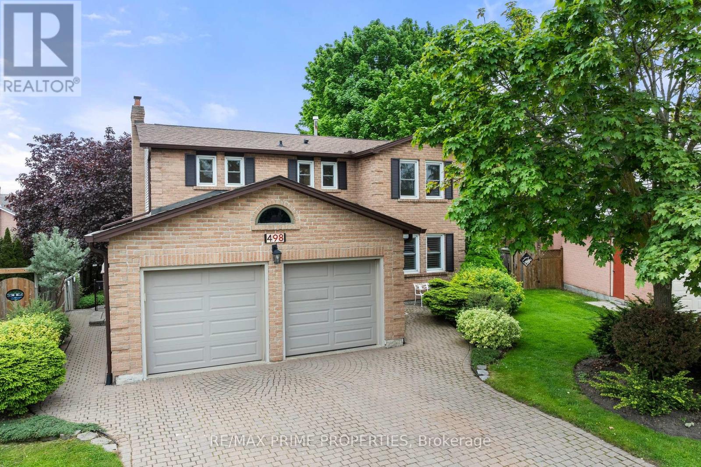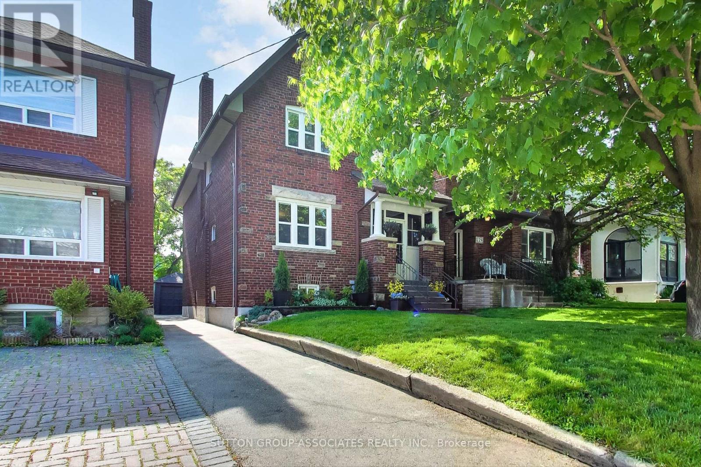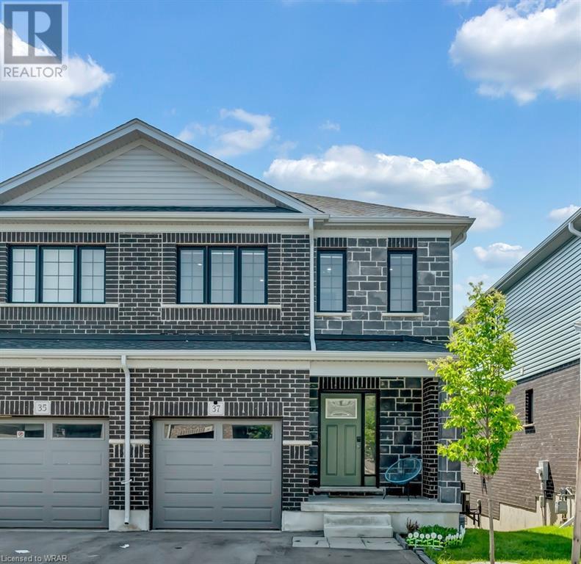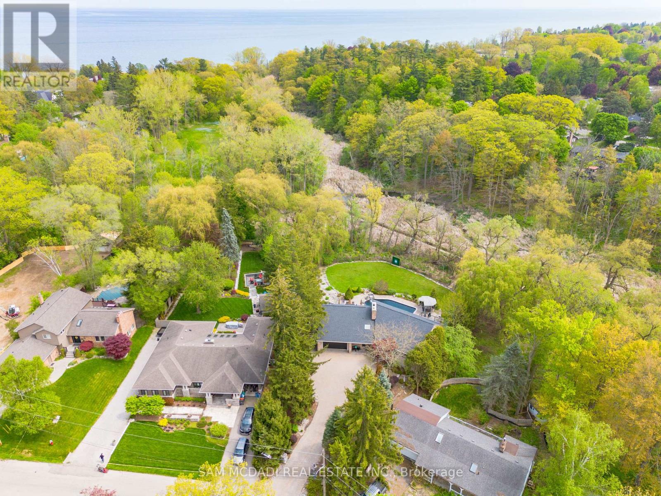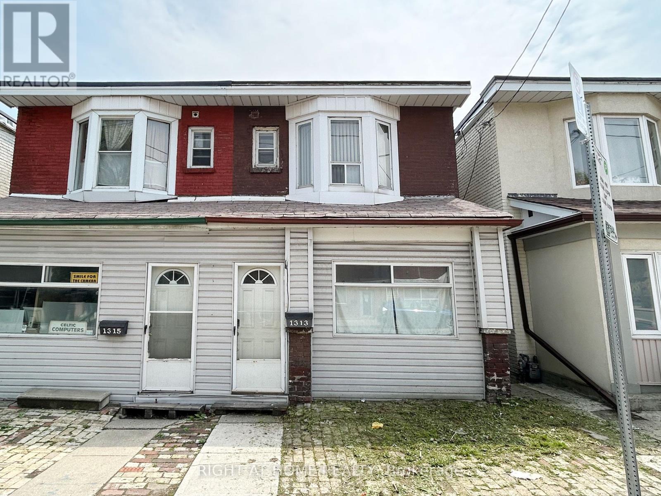Listings
27 - 311 Woolwich Street
Waterloo, Ontario
Two Car Garage End unit Townhome with close to 1900 sft. 3 Bedrooms and a Upper lounge Loft (Playroom/TV room). Two and Half washrooms. Generous sized Dining and Great rooms. Bell High speed fiber INTERNET is covered by the Condo Fee. Beautiful Ravine in the back. Backyard Deck for those pleasant evenings and BBQs. Main floor has an office which has separate access door to Backyard. Hot water Tank and softener are rentals. House is close to Kiwanis park nestled among very desirable community. Beautiful Grand river Near by. Very much desirable community. (id:39551)
201 - 60 Charles Street W
Kitchener, Ontario
Welcome to Charlie West Condos Premium Podium Corner Suite Featuring 2 Beds Plus Den & 2 Baths With Oversized Balcony Totalling 1125 Sqft. It Features Walkout To Balcony In Every Bdrm and From The Living Room, Open Concept With Floor To Ceiling Windows Allowing Plenty Of Natural Light In, Modern Luxury Kitchen With Stainless Steel Appliances and High End Finishes, Kitchen Features Granite Countertops, Double Bowl Stainless Steel Sink, Ceramic Tile Backsplash, Designer Cabinetry & Premium Appliance Package. Large Whirlpool In-Suite Washer & Dryer. Amenities Incl. Social Lounge, Pet Wash, Fitness Studio And Much More! Steps From Innovation District, Victoria Park & Light Rail. **** EXTRAS **** Landscaped Bbq Terrace, Fitness Room, Yoga Studio, Indoor/Outdoor Pet Area & Pet Run, There's A Social Lounge With A Catering Kitchen, A Landscaped 5th-Floor Terrace, A Pet Run With Pet-Washing Stations. (id:39551)
104 - 1960 Dalmagarry Road
London, Ontario
Discover modern living in this immaculate 3-bedroom, 2.5-bath townhouse in the desirable Hyde Park neighborhood of London, Ontario. Only 5 years young, this 1769 sq ft home features a rare double car garage, perfect for families and professionals with multiple vehicles. The interior showcases a stylish modern aesthetic with cozy warm colors and is flooded with natural light, creating a bright and inviting atmosphere. The gourmet kitchen boasts stainless steel appliances and a pantry. Enjoy the versatile flex space ideal for a home office or additional living area, and relax on the private balcony. Condo Fees include grass and snow removal, making your opportunity to come and go turn key!Located near Western University, this home is perfect for growing families, professionals and students alike. The neighborhood offers a tight-knit community feel with access to parks like Northwest Optimist Park and Foxfield District Park. Top amenities are just minutes away, including Masonville Mall, Walmart, and Hyde Park Shopping Centre. Low condo fees add to the appeal, making this home an affordable luxury. This home provides a unique blend of luxury, convenience, and community living. Dont miss outschedule your viewing today! (id:39551)
205 - 216 Oak Park Boulevard
Oakville, Ontario
Modern Condo Apartment at the Renaissance Condos on Oak Park Blvd With a Balcony. Move-in Ready, Like New, South Facing One Bedroom on the Second Floor in the Heart of Oakville. With an Upgraded Kitchen with a Quartz Waterfall Countertop with Matching Backsplash, White Cabinets and Stainless Steel Appliances. You'll live with Nine Foot Ceilings Heights Towering over Light Grey Laminate Floors Throughout the Unit. A Big Window Brightens up the Large Bedroom that has a Big Walk-in Closet. Amenities include a Gym, Party Room and Rooftop Patio. Live Close to Public Transportation, Restaurants, Shopping Centres and More. **** EXTRAS **** OFFERS Welcome ANYTIME (id:39551)
9197 County 91 Road
Clearview, Ontario
Welcome to your private paradise nestled on 9.02 acres of pristine land with stunning Georgian Bay views. This exquisite property boasts mature trees, a tranquil pond with a charming water fountain & panoramic vistas that stretch over Collingwood and beyond. This incredible timber frame board and batten home features a stunning Great room with soaring vaulted ceiling, gorgeous wood beams, gas fireplace & breathtaking views of the area. Inviting, open concept kitchen, dining area & Great Room, ideal for entertaining or simply enjoying the serene surroundings. Lovely main floor bedroom (which could also be an office), offering flexibility & convenience. Retreat to the loft primary bedroom, with a 5 pc ensuite & walk-in closet, providing a peaceful haven to unwind after a long day. The lower level is perfect for entertaining family & friends, with three additional bedrooms, a 4 pc bathroom, and a spacious recreation/games room with walk-out to the yard, seamlessly blending indoor and outdoor living. Outside, a large deck awaits, offering ample space for enjoying the outdoors & soaking in the magnificent views. With a triple car garage, there's plenty of room for all your vehicles & toys. Conveniently located just minutes from Duntroon Highlands Golf Club, Highlands Nordic & area hiking trails. Just a short drive to area ski clubs, the Town of Collingwood, Blue Mountain Village & Georgian Bay. The ultimate in country living surrounded by nature's beauty. (id:39551)
345 Brewery Lane
Orillia, Ontario
A charming, 1.5 Storey house with nearly 97 feet of waterfrontage On Lake Couchiching ideally set upon the Old Brewery Bay. Over 4000 Square feet of living space, Sunroom overlooking The Lake. Close to all Amenities and the Highway. Formal Dining Room, Hardwood Flooring Throughout. Eat-in Kitchen with a Center Island and Maple Cabinetry. 3 Bedrooms. 2 Dens and a Library, all can be used as Bedrooms if needed. 3 Furnaces. 3 Fireplaces and a 4 Car garage, with an Upper Level 45.72 feet X 23.06 feet Loft. **** EXTRAS **** 3 Furnaces, 3 Fireplaces, Gazebo, Beautifully Landscaped, Wooded/Treed Yard. (id:39551)
150 Riverlands Avenue
Markham, Ontario
Ravishing on Riverlands That's right! You are going to want to ravish this showpiece of on-trend luxury in Original Cornell Village.This 3+1 bedroom, 4 bathroom freehold executive townhome has been fully renovated top to bottom. Enter up the stone walkway into the main floor with glorious 10 ceilings, crown moulding, and new hardwood floors. Embrace the elegant eat-in kitchen with quartz counters, breakfast bar-island, under-cabinet lighting, Carrara marble backsplash, and stainless steel appliances. Sashay up the hardwood floating staircase to a large open den - use as a home oce, second family room, or wall-it-up for a fourth bedroom (builder originally offered this as an option). Also find two bedrooms and renovated 4-piece bathroom. The third floor principal bedroom retreat has a fireplace, vaulted ceiling, private balcony, and huge renovated 4 piece bathroom with soaker tub, quartz vanity, and separate shower with glass door. The basement features a finished rec room with beautiful bright 3-pc bathroom.Off the kitchen, access a deep backyard with wood deck ideal for dining and lounging. Includes a 1-car detached garage and 2 car driveway. **** EXTRAS **** SS Fridge, SS Stove, SS Dishwasher, SS Hood fan, Samsung W&D, All ELFs and Ceiling Fans, Furnace (2019), CAC, All Window Blinds, All Drapery Hardware, GDO & remote, All Bathroom Mirrors (id:39551)
498 Dover Crescent
Newmarket, Ontario
If backyard living, being centrally located, close to downtown Newmarket and Yonge St. in a beautifully maintained detached home is on your must haves then look no further than 498 Dover Cres. First time offered on MLS, this premium lot on a quiet cres features interlock, no sidewalks, ample parking for 4 cars plus the garage. This 4 bedroom, 4 bathroom home features lots of upgrades over the years including hardwood floor on main and second floor. The upgraded kitchen with lots of cupboard space and Cambria quartz countertops combined with breakfast nook has a spectacular view of the lush green backyard. Spacious bedrooms include a large primary with 3 piece ensuite and walk in closet. Renovated main bathroom on 2nd floor for guests or the kids. Cozy up in the family room with Vermont Castings ceramic finish wood burning fireplace insert. Formal dining and living space for those special moments and family functions. Finished basement is complete with recreation room, workout room and a convenient 2 pc washroom. With gas hook up for BBQ on the deck, you will never worry about running out of gas. The massive lush green backyard offers lots of room and space for relaxing or entertaining from the pool to the hot tub to sitting on the patio. Close to hospital, Tom Taylor walking trail, GO stations and 404. **** EXTRAS **** There's so much to love about this home. Book your showing and come see for yourself. (id:39551)
222 Winona Drive
Toronto, Ontario
Step into a world of timeless charm with this extraordinary, oversized home, a perfect haven for both move-up buyers and first-time buyers seeking a long-term home. Bathed in sunlight thanks to its west-facing orientation, this home invites you in with a generous mudroom and foyer that sets the tone for the expansive spaces within. The main floor is an entertainer's delight with massive principal rooms adorned with rich period details, a rare main floor family room that is a dream, and a renovated kitchen is ready for your culinary adventures. Ascend to the second floor, where a spacious hallway evokes a sense of space and leads to a romantic primary bedroom complete with a walk-in closet and two more oversized bedrooms each with closets. A beautiful, well designed four piece bathroom incorporates a sizeable linen closet tucked behind the door. The lower level gym, laundry and renovated three-piece bath expand your living space as does the private, fully fenced backyard where you can enjoy dining on the tiered deck surrounded by blooming lilacs, and lush greenery. There is no finer area to set roots in than St Clair West! Youll be a part of an enviable, welcoming community steps to Wychwood Barns, Saturday Farmers Market, Roseneath Park, excellent schools and transportation, delicious restaurants and every urban amenity imaginable! **** EXTRAS **** Driveway fits small car currently parked in garage. (id:39551)
37 Woodedge Circle Circle
Kitchener, Ontario
Welcome to 37 Woodedge Circle, a stunning end unit townhouse located in the sought-after Huron Park. This meticulously maintained home features 3 bedrooms, 3 bathrooms, and 3 car parking. Situated on a ravine lot, pond facing, it offers unparalleled tranquility with no backyard neighbors and a scenic backdrop of lush greenspace. Step inside to the carpet-free main level, adorned with contemporary finishes and an open-concept design. The living room is inviting, filled with natural light from well-placed windows, and enhanced by pot lights that create a welcoming atmosphere. The kitchen boasts quartz countertops, stainless steel appliances, a gas stove, and modern cabinetry. The adjacent dining area is perfect for everyday meals. Upstairs, you'll find 3 generously sized bedrooms. The primary bedroom is a retreat with a beautiful view of the backyard greenspace, a walk-in closet, and a luxurious 4-piece ensuite. The other 2 bedrooms are equally spacious and share a well-appointed 4-piece bathroom. The upper-level laundry is a cherry on the cake. The walkout basement offers an exciting opportunity to create an in-law suite or a duplex, allowing you to unlock its full potential to suit your lifestyle needs. Outside, the backyard oasis features a double deck, perfect for unwinding and enjoying the pleasures of summer. This home is ideally located, just a short walk to two elementary schools and the Huron Community Centre. Enjoy nearby walking trails, parks, and a soccer field. Shopping enthusiasts will appreciate the proximity to various shopping centers, Fairview Mall, and a new plaza with numerous stores and restaurants, just a 5-minute walk away. With quick access to major highways, including HWY 401, 7, and 8, this home offers both privacy and convenience. Don't miss out—book your showing today! (id:39551)
1292 Contour Drive
Mississauga, Ontario
Welcome to an unparalleled living experience in the sought-after Rattray Marsh neighbourhood, where you're surrounded by beautiful lush greenery and remarkable wildlife that is sure to leave you captivated. This sophisticated bungaloft sits on almost a 1 acre lot with a private boardwalk that takes you along the breathtaking Rattray Marsh. The interior with approximately $800,000 spent on meticulously designed upgrades spans over 5,300 square feet and boasts soaring ceiling heights with cathedral ceilings in the family room, a mix of engineered hardwood and stone flooring, a two level indoor waterfall, multiple walkouts to the oversize composite wood decks, and skylights that flood the floor plan with an abundance of natural light. Curated to provide the best culinary experience is your chef's kitchen designed with a centre island, granite countertops with a leather finish, built-in high-end appliances, and direct access to your oversize deck with bbq gas line. The warm and inviting combined living and dining rooms present an idyllic sanctuary with a gas fireplace, floor to ceiling stone feature wall, and picturesque views of the garden. Step into your primary bedroom, where you are introduced to a private retreat that opens up to your very own deck and elevated with an impressive walk-in closet that seamlessly blends into a gorgeous 5pc ensuite with enclosed glass shower and freestanding soaker tub. The lower level continues the charm found throughout with 2 more spacious bedrooms, a family room, a gym with 3pc bathroom and direct access to the in-ground gunite pool. Other amenities include an electric sauna, a wet bar with 2 mini fridges, an office that can be used as a 4th bedroom, a 10 car driveway and more! An absolute must see with a private backyard oasis! **** EXTRAS **** Conveniently located within a 5 minute walk to waterfront trails/parks and Jack Darling Park + a quick commute to Port Credit's bustling shops/restaurants, downtown Toronto via the QEW/Go station, great public/private schools and more! (id:39551)
1313 Gerrard Street E
Toronto, Ontario
Prime Investment Opportunity in Toronto's Gerrard - Coxwell Area. Nestled in the up and evolving Gerrard - Coxwell neighborhood. This property is an exceptional investment opportunity for those with a keen eye on future development, the area is undergoing a dynamic transformation. Semi-Detached Home, Walk To All Amenities, Park And Gerrard Square Mall, 24 Hrs T.T.C., Sep. Entrance To Finished Basement. (id:39551)
What's Your House Worth?
For a FREE, no obligation, online evaluation of your property, just answer a few quick questions
Looking to Buy?
Whether you’re a first time buyer, looking to upsize or downsize, or are a seasoned investor, having access to the newest listings can mean finding that perfect property before others.
Just answer a few quick questions to be notified of listings meeting your requirements.
Meet our Agents








Find Us
We are located at 45 Talbot St W, Aylmer ON, N5H 1J6
Contact Us
Fill out the following form to send us a message.
