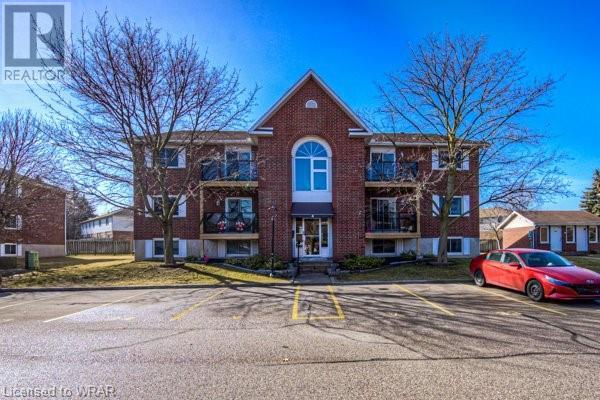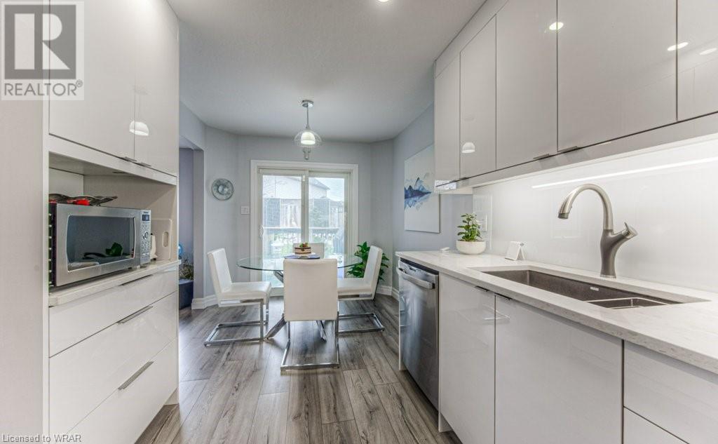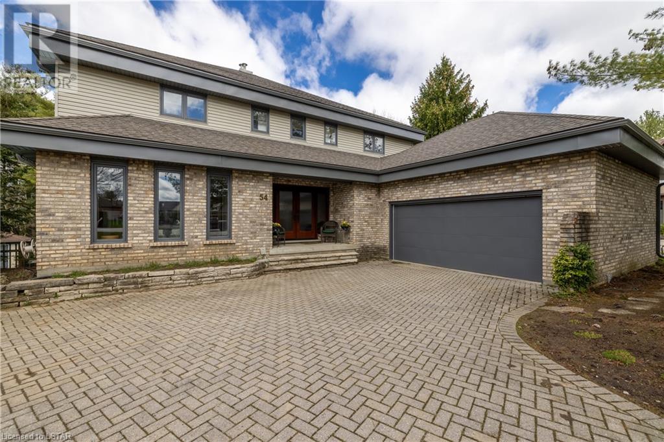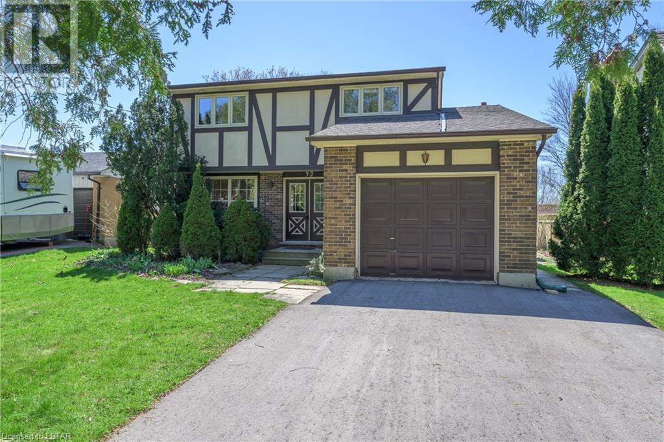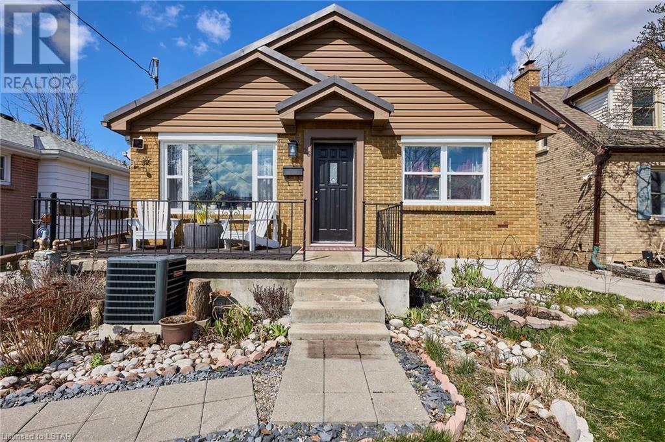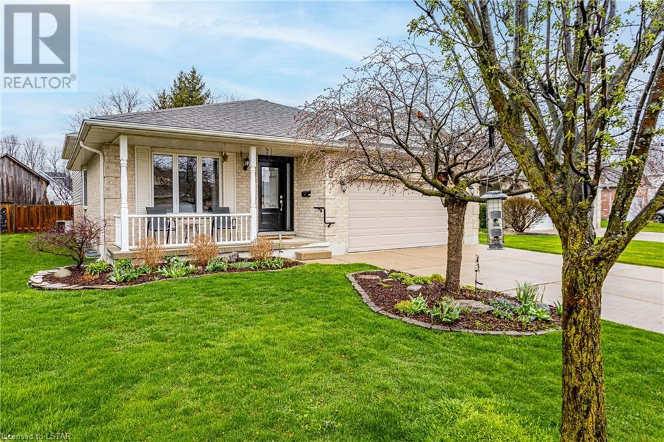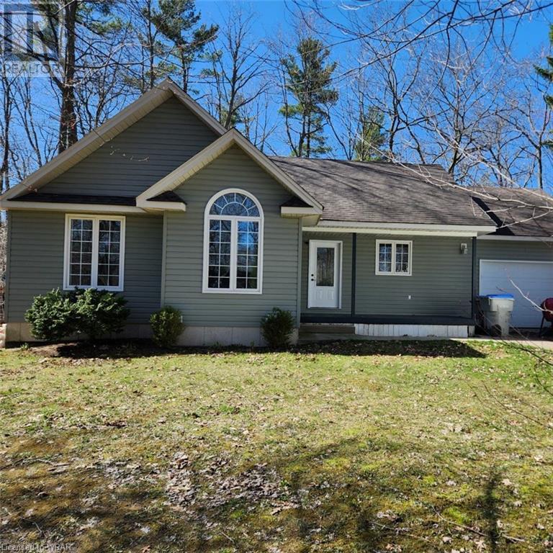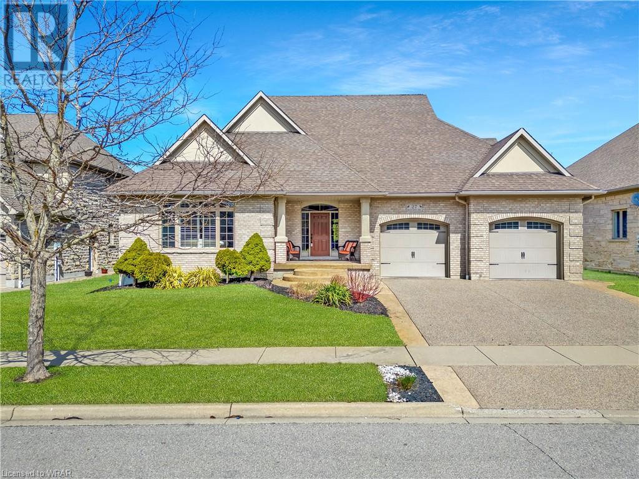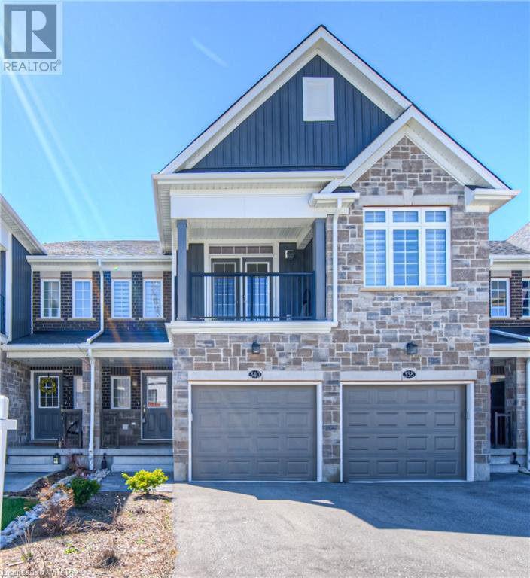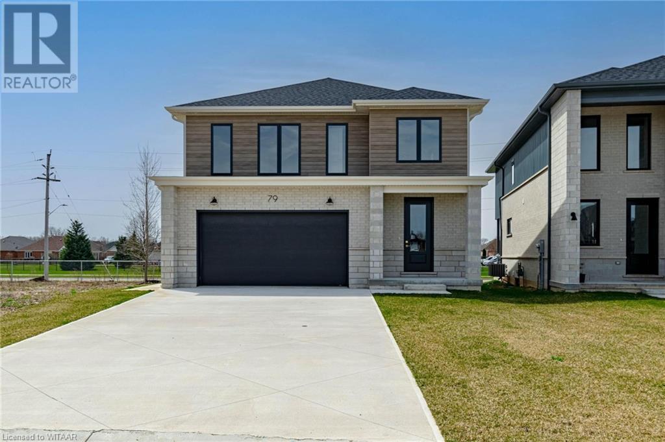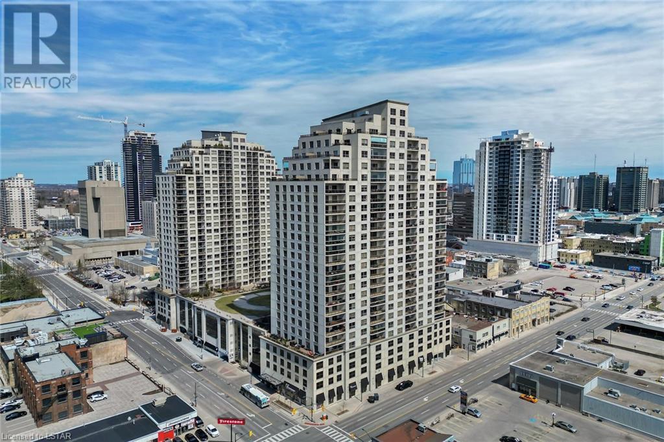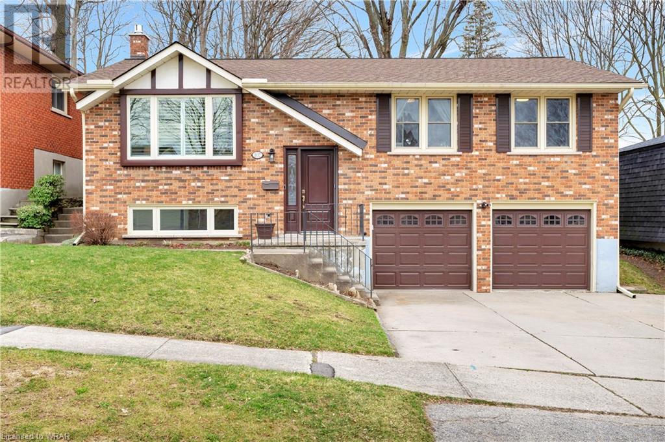Listings
565 Greenfield Avenue Unit# 406
Kitchener, Ontario
Step into the real estate market with this condo located in a prime area, just a short stroll away from Fairview Mall, public transit, schools, and mere steps from the tranquil Greenfield Park. You'll also enjoy easy access to major commuting routes, an array of dining options, and shopping centres. This condo offers second floor living with two spacious bedrooms, abundant natural light streaming in through the windows, and a kitchen that opens up to a cozy living room with additional storage space off the balcony, with the convenience of in-suite laundry! New carpet and flooring, freshly painted, and very well maintained. Remarkably low condo fees make this property especially attractive to first-time buyers, investors, university students, or young families. In addition, you'll have an exclusive parking space and visitor parking available for your convenience. (id:39551)
524 Windflower Crescent
Kitchener, Ontario
Stunning, Move-In Ready Home - A Must-See Gem! Welcome to this updated and stylish home, where every detail has been thoughtfully considered. Located in a sought-after neighborhood, this property offers a blend of modern elegance and comfort, setting the standard for contemporary living. Key Features: Gorgeous Kitchen: Experience the joy of cooking in a beautifully designed custom kitchen equipped with high-end appliances, sleek countertops, and ample storage space. A culinary dream come true! Luxurious Baths: Indulge in spa-like relaxation in the stunning bathrooms, featuring chic finishes, modern fixtures, and elegant tilework. A sanctuary of comfort and style! Move-In Ready: No need to lift a finger! This home is meticulously maintained and ready for you to move right in and start enjoying the lifestyle you deserve. Stylish Interiors: Step inside to discover a harmonious blend of contemporary design and timeless charm. From the open-concept living areas to the tastefully chosen finishes, every inch of this home radiates warmth and sophistication. Outdoor Oasis: Escape to your private backyard retreat, perfect for outdoor gatherings, gardening, or simply unwinding after a busy day. A peaceful haven awaits! Additional Highlights: Spacious and bright living spaces flooded with natural light with thoughtfully chosen flooring and designer lighting fixtures throughout. Conveniently located near schools, shopping, dining, and more! Don't miss out on the opportunity to own this exceptional home that truly stands out from the rest. Schedule your private showing today and experience the beauty and elegance that await you! MLS (id:39551)
54 Mill Court
Dorchester, Ontario
Beautiful executive home in sought after Tiner Estates in Dorchester. This unique family home is situated on a cul de sac with just under half of an acre lot backing onto ravine and has a large oversized double garage. When you enter the home you will see this feature marble wall from the basement to the upstairs, as you look from the front door you see the ravine from the floor to ceiling windows in the living room.The main floor comprises of a laundry room/mudroom, bathroom, open concept kitchen, dining and living room with large windows that fill the space with natural light, there is an office space off of the living room as well as another sitting room. There is a large master bedroom with a sitting area to enjoy the fireplace with an ensuite with built in tub and large walk in shower, double sink vanity and walk in closet. There are four other bedrooms upstairs with two 2 pc bathrooms and one 4pc bathroom ajoining between the four other bedrooms. The lower floor comprises of a wine cellar, storage area, electrical room, the 6th bedroom, 3 pc bathroom, a large family room with walkout basement. This home has a geothermal heating and cooling system. The outside of this home has a large upper deck overlooking the ravine and the inground pool with gazebo. This home is in a quiet neighbourhood, landscaped, near walking trails, and 2 mins to the 401. (id:39551)
32 Hammond Street
St. Thomas, Ontario
A house you can afford!! This solid two-storey home is waiting for your personal touch. The spacious layout features a welcoming foyer, main floor laundry, eat-in kitchen, 2pc bath, living room, formal dining room and an attached garage. Upstairs you will find 4 nice sized bedrooms, and a 4pc bathroom. The lower level awaits your imagination. The deep lot provides plenty of room for children and pets to play. Don't miss this opportunity! Roof 2021, Furnace 2017, Windows 2016, Driveway 2023, Garage door opener 2024, newer entry doors in kitchen and garage. (id:39551)
26 Highway Avenue
London, Ontario
Located on 26 Highway Avenue, this charming bungalow on the edge of Wortley Village has it all. With 3 bedrooms, a full bathroom on the main floor, and a potential separate suite in the basement, it offers flexible living options. The recently updated kitchen, professionally finished basement, mostly new windows, and steel roof add to its appeal. Perfect for first-time income property owners or a growing family. Enjoy the south-facing sun deck, carport, and fenced backyard. Don't miss out on this amazing opportunity! Full list of updates available via listing agent. (id:39551)
4 Robin Street
Ailsa Craig, Ontario
Come and see what this 4 level back split with 3 bedrooms, 3 bathroom home has to offer your family. This bright, spacious, meticulously maintained home in the vibrant growing community of Ailsa Craig is looking for a new family to appreciate it. You will love the large primary bedroom with a 4 piece ensuite and a large walk in closet. In addition, a second bedroom and 4 piece bath with a laundry closet for convenience finishes off the upper level. There is enough space for everyone with a rec room, family room with gas fireplace and sitting room for all to enjoy. The fenced yard is ideal for the kids and family pets. Updates over recent years include front door and garage door (2018), new gas furnace (2020), washing machine (2022) and most of the flooring from 2017-2023. Come and see for yourself. (id:39551)
8350 Oakwood Drive
Lambton Shores, Ontario
Fully Renovated Beautiful Bright Bungalow contains a lower level full in-law suite potential or potential of being an Airbnb with separate entrance from garage, walking distance to a Beach located on an approximate 1/2 acre lot!! A MUST SEE!! Located on a mature lot within a quiet area approximately 10 min drive to Grand Bend downtown. The home offers an open concept main floor with vaulted ceilings, stone mantel with fireplace, bright large quartzite countertop kitchen with separate pantry, open to living/dining with access to rear deck, garage and 3 bedrooms and a full modern bright bathroom (with in floor heating) complete the main floor. The basement contains a full in law-suite potential with access from main floor or garage side door, and has a bright kitchen, laundry room, bedroom with walk in closet accessible to 3-piece bathroom as well as a large living room with built-ins. Walking distance to hiking trails, cross country skiing, the Pinery Provincial Park, a bike ride to the beach of Lake Huron and just a few minutes south of downtown Grand Bend. (id:39551)
27 Black Maple Crescent
Kitchener, Ontario
Welcome to 27 Black Maple Crescent! You’re going to love this custom-built, carpet-free bungaloft. Check out our TOP 6 reasons why you’ll want to make this house your home! #6 MAIN FLOOR - Upon entering, you’ll be impressed by the exotic mahogany hardwood & travertine flooring, 18-ft vaulted ceilings, stunning oak staircase, & catwalk that overlooks the floor-to-ceiling stone fireplace in the two-storey great room. The front living room features plenty of pot lights & views of the front gardens. #5 MAIN FLOOR BEDROOM - The primary suite is situated on the main floor & comes complete with a generously sized walk-in closet and a 5-pc ensuite. An office, powder room, laundry, & garage access complete the main floor living. #4 EAT-IN KITCHEN - Cook up a storm in the kitchen, which features granite countertops, built-in stainless steel appliances including a gas stove and integrated wall oven and microwave, custom maple cabinetry, a 2-seater island with breakfast bar, and a walk-in pantry. Entertaining is a breeze, with access to the covered back patio from the breakfast nook and a formal dining room. #3 PRIVATE BACKYARD — Relax in the private, fully-fenced backyard. With no rear neighbours, there’s nothing left to do but soak up the peace and quiet. #2 BEDROOMS & BATHROOMS - Upstairs, you’ll find exotic walnut hardwood flooring, three spacious bedrooms, one of which includes a 4-piece ensuite with shower/tub combo, while the other two bedrooms share a privilege 5-piece bathroom with double sinks and shower/tub combo. The massive (2,393 SQ FT) unfinished basement features a cold room and can be finished to your heart's content! #1 SOUGHT-AFTER LOCATION - Nestled on a tranquil crescent with no rear neighbours, this home proudly sits in the sought-after, family-friendly community of Deer Ridge Estates. You’re close to walking trails along the Grand River, Pride Stables, Deer Ridge and River Edge Golf Courses, shopping, restaurants, Sportsworld Bus Depot & Minutes to 401. (id:39551)
340 Valencia Avenue
Kitchener, Ontario
Here it is, the executive style freehold townhome you’ve been waiting for. Finished top to bottom with quality appointments and a modern design. This 3 bedroom 4 bathroom Autumnhill model offers over 1,700 sq ft of finished living space. The Main Floor is ideal for entertaining with an open Concept Great Room, Dinette, Sleek Kitchen with solid surface counters, island, and Stainless Steel appliances. The walkout from the great room to spacious 10x12 deck makes barbecuing a breeze. The upper level features a primary suite with walk-in closet, 3 pc ensuite and your very own private balcony perfect for enjoying your morning tea or coffee. Two more ample sized bedrooms and a 4pc family bathroom complete the second floor. Let’s not forget there is a finished recroom and 3 pc bathroom in the basement, the perfect spot for kids to relax or extended family to stay. Situated in the highly sought after Huron South neighbourhood within walking distance to schools, shopping and the many hiking trails at the popular Huron Natural area. If that’s not enough you will be impressed with the playgrounds, splash pads, soccer fields, racket courts and cricket pitches that are only a 6 minute bike ride away at the brand new RBJ Schlegal Park. Its time to stop looking. Book your showing today and make your family proud to call “340 Valencia Avenue” home. (id:39551)
79 Trailview Drive
Tillsonburg, Ontario
Located in a quiet and developing neighborhood 79 Trailview Drive is sure to impress! This newly built home features a concrete driveway leading to your double-car garage and access to your front door. Upon entrance you will notice the tall ceilings and large staircase leading to the second floor. Through the hallway you will find a convenient main floor powder room and then access straight into the main part of the home. This stunning open concept design features the kitchen, dining, and living room all in view. The 9 ft ceilings make this space bright and large. The chef’s kitchen features a large center island with ample space for seating and quartz countertops. Don’t be worried of the lack of storage as you will find hidden pantry with ample space for dried goods and countertop appliance storage. The living room features natural lighting and a center natural gas fireplace as the anchor point of this room. Next to the dining room is a bonus room perfect for another sitting area or your home office. On the second floor of the home you will find 4 spacious bedrooms each with access to an ensuite bathroom, all complete with premium quality finishes. For added convenience, included is your second floor laundry. The property is zoned R2, perfect for an in-law suite or mortgage helper. The basement is awaiting your finishing touches, already framed and includes a rough-in kitchen, a rough-in bathroom and a 5th bedroom. Don’t wait to make this one yours! (id:39551)
330 Ridout Street N Unit# 2406
London, Ontario
Embrace luxury atop the 24th floor in this northwest-facing Penthouse, offering stunning sunset views from an expansive wrap-around terrace. Inside, sophistication meets elegance with hardwood floors, 9' ceilings, and all-around panoramic vistas. The large living area blends into a high-end kitchen equipped with granite counters, added bistro bar cabinets, wine cooler, pantry, and integrated appliances. The main bedroom boasts a private balcony, its bathroom adorned with full-height tiling, a glass shower, and bespoke cabinetry extending into the walk-in closet. The additional bedroom maintains the impressive views, and a multipurpose den serves ideally as an office or bedroom. Enjoy access to guest suites, social lounges with billiards, a gym, cinema room, BBQ zones, two VIP underground parking, and ample storage. Situated moments from Bud Gardens, Covent Garden Market, dining spots, and Thames Valley Parkway, this property defines the zenith of city living. (id:39551)
107 Sandsprings Crescent
Kitchener, Ontario
Charming 4-bedroom raised bungalow situated in the desirable Country Hills neighbourhood on a large private lot! The fully renovated kitchen (2019) stands as the heart of the home, exuding elegance and functionality with its sleek cabinetry, quartz countertops and large island, perfect for entertaining! The sun-filled living spaces on the main level invite you to unwind and bask in the natural light that floods through the expansive windows. The dining room offers a great view of the backyard with double door access. Three bedrooms and a full bathroom culminate the main level. Venture downstairs to discover the fully renovated basement (2023), offering a versatile space that can be customized to suit your lifestyle. Whether you envision a cozy family room for movie nights, a home gym to stay active, or a spacious home office for remote work, the possibilities are endless in this meticulously crafted lower level that also features a 4th bedroom, second full bathroom and a separate entrance! Parking is a breeze with the double car garage and oversized driveway, providing ample space for your vehicles (5) and additional storage for all your outdoor gear and equipment. Outside, the large backyard (50’ x 135’ lot) invites you to unwind and enjoy- the perfect setting for outdoor gatherings, summer barbecues, or simply relaxing in privacy! Situated just steps away from Country Hills Park, Steckle Woods Walking Trails, Fairview Park Mall and minutes to Huron Natural Area & the Expressway! Other updates include a tankless hwt, newer roof, garage doors, insulation, most windows, bathroom, & more! Offers welcome any time. (id:39551)
What's Your House Worth?
For a FREE, no obligation, online evaluation of your property, just answer a few quick questions
Looking to Buy?
Whether you’re a first time buyer, looking to upsize or downsize, or are a seasoned investor, having access to the newest listings can mean finding that perfect property before others.
Just answer a few quick questions to be notified of listings meeting your requirements.
Meet our Agents








Find Us
We are located at 45 Talbot St W, Aylmer ON, N5H 1J6
Contact Us
Fill out the following form to send us a message.
