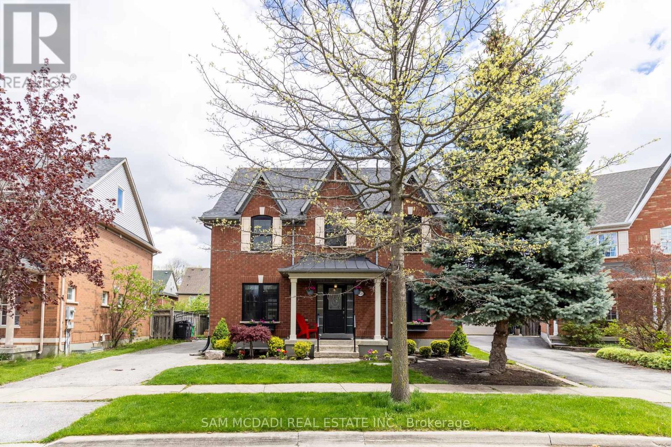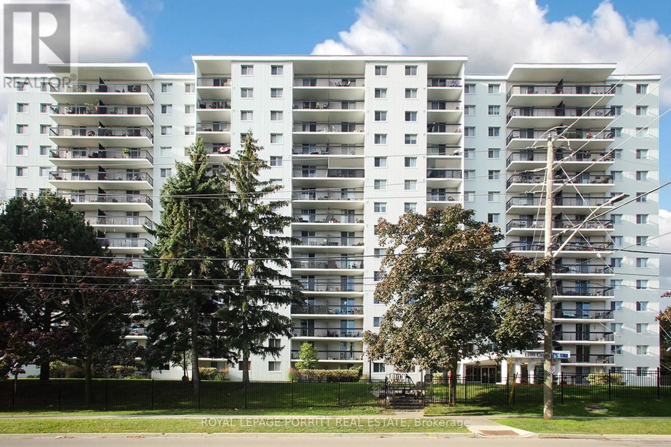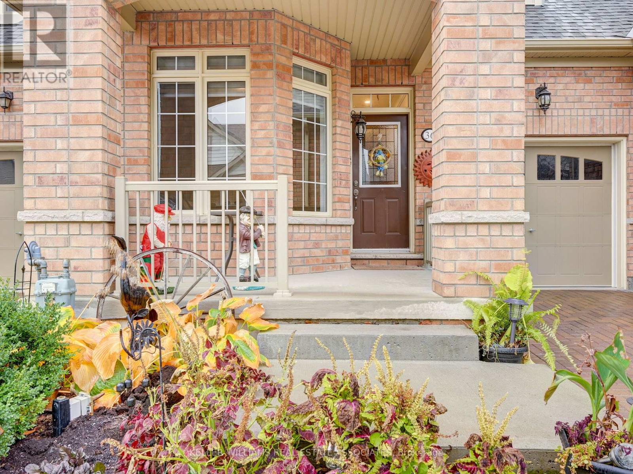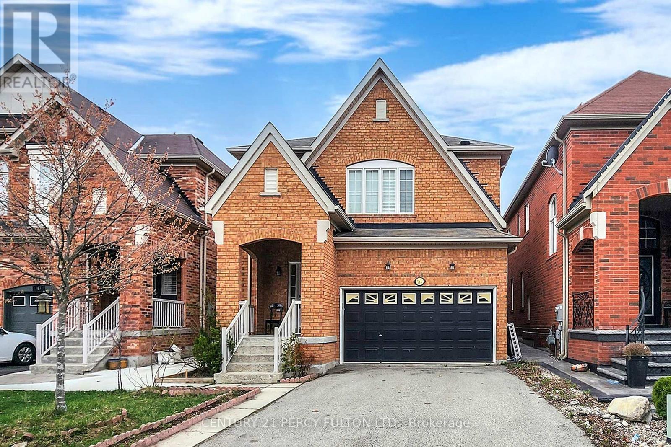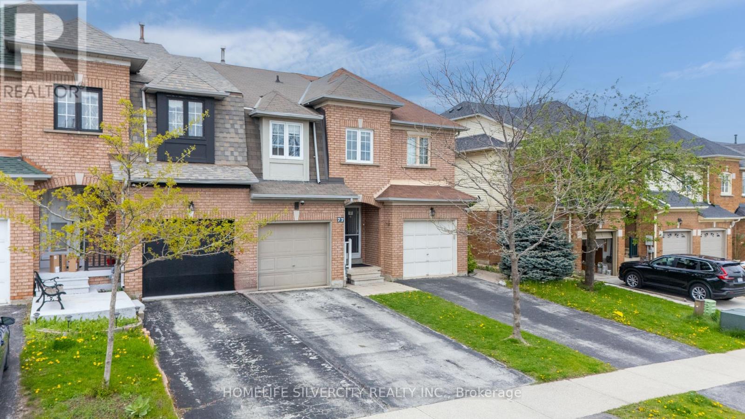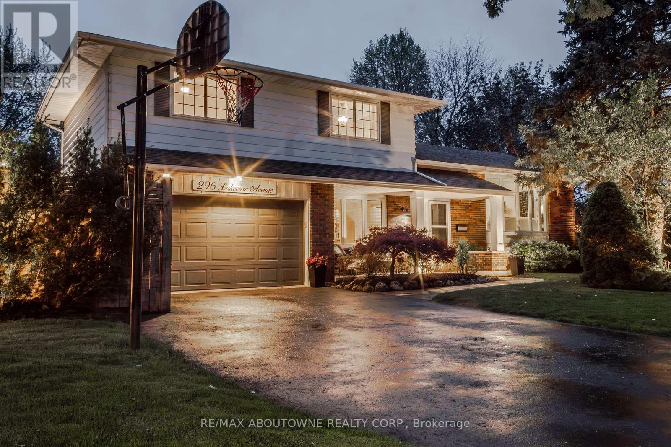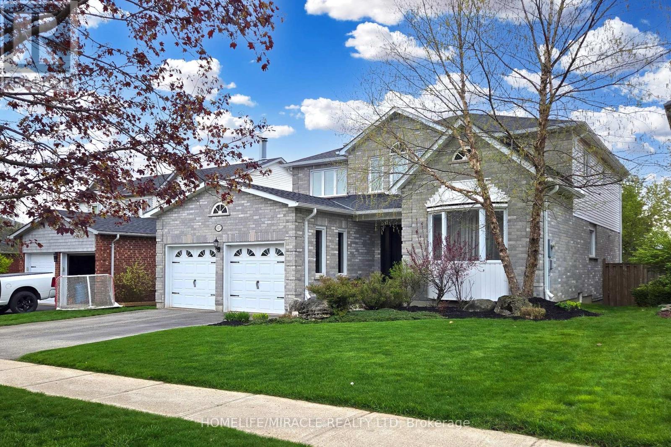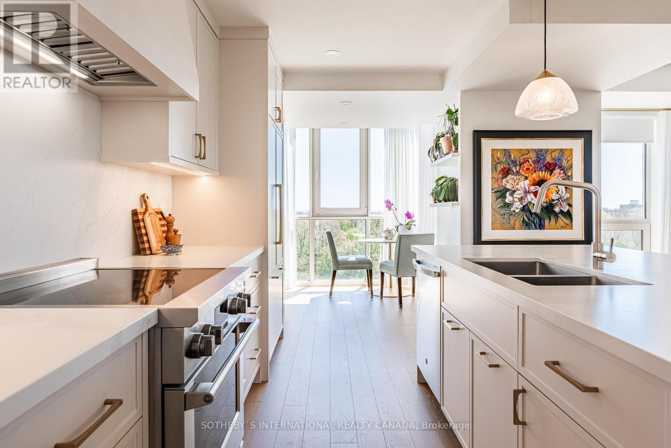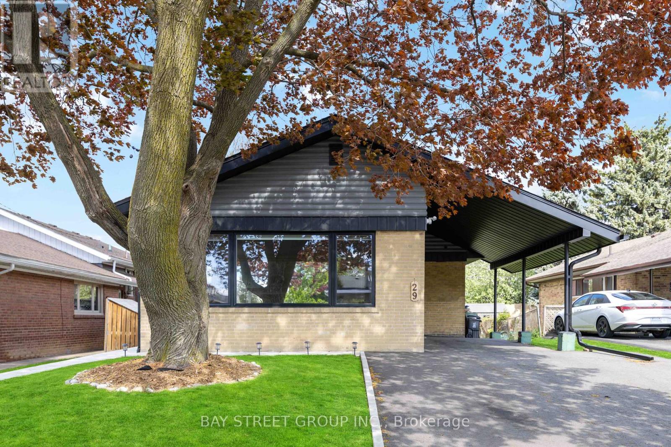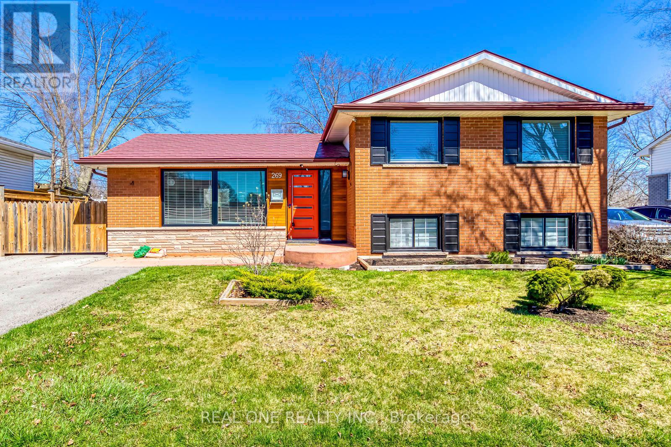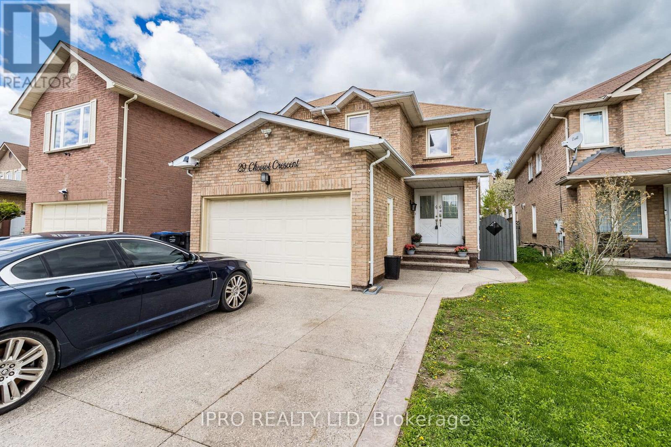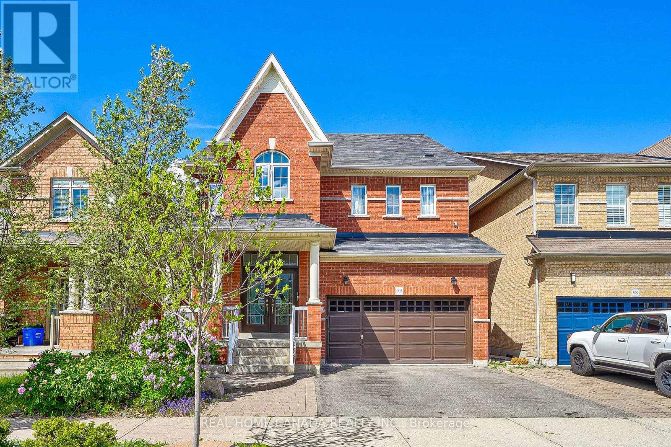Listings
1728 Crately Court
Mississauga, Ontario
Tucked away on a tranquil cul-de-sac within the coveted Levi Creek community in Meadowvale Village, rests this stunningly renovated residence perfect for family living. The sun filled main floor offers an appealing layout, perfect for entertaining guests or enjoying quiet moments at home. The stylish kitchen features stainless steel appliances, quartz countertops, plenty of storage, spacious prep spaces, and direct access to the private backyard. The open concept living area showcases an airy design, complete with a feature wall and electric fireplace. On the second floor, you'll find four generously sized bedrooms, each with ample closet space. The primary bedroom features a luxurious 4-piece ensuite with double vanities and a walk in shower, as well as a walk-in closet equipped with upgraded organizers. The second floor laundry adds to the everyday convenience of the home. The lower level has been tastefully finished, boasting a fifth bedroom alongside a generously sized recreation room, complete with a four-piece bathroom. It provides the ideal setting for relaxation or casual gatherings, catering to the needs of both kids and teenagers. The backyard boasts a generous cedar deck, a Coast Wellness swim spa, and ample space for outdoor activities or gardening. Don't miss out on the opportunity to live in this sought-after and conveniently located neighbourhood! **** EXTRAS **** Close to highways, parks, schools & shopping, Meadowvale Conservation Area and more! (id:39551)
604 - 1100 Caven Street
Mississauga, Ontario
Experience Serene & Quiet Living In This 2 Bed Condo. Located In The Conveniently Located Lakeview Community Which Is Nestled Between South Etobicoke & Port Credit. Enjoy Views Of Toronto's Skyline & Lake Ontario. The Open Layout Boasts 2 Spacious Bedrooms With Large Closets & Windows. With a Well Equipped Kitchen & Pantry. Step Onto The 100 Sq Ft Private Balcony For Morning Coffee & Evening Dinner On The Balcony. **Bonus** Private Laundry Room Located On Each Floor. Amenities Include An Outdoor Pool & Renovated Party Room. Just A 5 Minute Walk To The Lake, Parks & The Port Credit Strip. Easy Access To Long Branch & Port Credit Go. Live In Comfort While Enjoying The Convenience Of The Neighbourhood. (id:39551)
36 Amarillo Road
Brampton, Ontario
Absolutely stunning 2 bedroom + Loft Condo Townhouse in Brampton's luxurious adult living gated Rosedale Village loaded with upgrades and immaculately maintained. Ideal location. Close to shopping, hospital, and highways. 9ft ceiling, upgraded hardwood flooring throughout main floor, kitchen island, with sink and B/I dishwasher, S/S appliances, upgraded quartz kitchen countertop and upgraded quartz full-height fireplace surround, extended cabinetry, customized backsplash, customized pot lights and dimmers throughout, crown moulding main floor & loft, gas line for BBQ, large approx. 300 sqft aggregate concrete patio, oversized patio door from breakfast area, upgraded tiles and fixtures in main floor washroom and upgraded 2nd floor bathroom fixture & vanity, upgraded 8ft doors on the main floor, garage door opener and upgraded pot lights in garage. Finished basement with vinyl laminate flooring throughout, 3-piece bath and storage room. Upgraded basement windows, pot lights and dimmers. **** EXTRAS **** Condo amenities include 9 hole golf course, indoor pool, exercise room, tennis/pickle ball courts, 24hr security gatehouse, snow removal, lawn maintenance, in-ground sprinklers and more! (id:39551)
763 Shanks Heights
Milton, Ontario
Gorgeous Detached Home In High Demand Area Of Coates. With 2750 Sq Ft Of Living Space Not Including The Finished Basement, This Home Features 9 Ft Ceilings, Over Sized Windows, Hardwood Floors, Open Concept Family Room Wt Gas F/P, Family Sized Kitchen Wt Island, 4 Spacious Bedrooms Each Wt Access To A Bathroom, Fin Basement, Separate Entrance Large Storage Room 10-Min Walk To Go Transit (21B Direct Bus To Union) Seconds To Elementary Schools. **** EXTRAS **** Seller & Seller's Agent Do Not Warrant Retrofit Status Of The Basement. (id:39551)
77 Ural Circle
Brampton, Ontario
Presenting this Beautiful and amazingly kept 3 Bedrooms 2.5 Washroom Freehold Townhouse Located On A Quiet Street. Linked on one side with shared Garage Wall. This home features Chef Delight Eat In Kitchen O/L to spacious Living Room with walkout to the Backyard. 3 Good Size Bedrooms on the 2nd floor. Finished Basement with Wet Bar, Huge Rec Room and 4 Pcs Washroom that Can be used as an In-Law Suite. Not to Missed home for a First Time Home Buyer or anyone looking to upgrade. **** EXTRAS **** Close to All Amenities, School, Grocery Stores, Highways. (id:39551)
296 Lakeview Avenue
Burlington, Ontario
This splendid four-level split home spans approximately 2,365 sq. ft and is situated in the coveted, tranquil and exclusive Roseland neighbourhood. It is conveniently located just steps away from the highly-regarded Tuck School. The home has undergone extensive renovations. Notable improvements include a salt chlorination system, a fresh pool liner, a safety cover for the pool, and a recently asphalted driveway. Additionally, the pool is complemented by a solar heating system and the masonry chimney has been entirely rebuilt from the roof upwards. The home has seen updates to many appliances over the years as well. The upper level of the home features a spacious primary bedroom with ensuite privileges and dual closets, offering plenty of storage and comfort. This floor also houses two additional generously sized bedrooms and a five-piece main bathroom. The property is in move-in ready condition, showcasing a large family room on the main floor with elegant hardwood flooring and a two-piece bathroom. The main level also includes an eat-in kitchen, a bright living room, and a dining room that opens onto a deck and side yard, ideal for leisurely mornings. The lower level is just as functional, providing a recreation room, laundry room, utility room, an office, and extensive storage space in the crawl area. The exterior features mature landscaping, an inground sprinkler system, and an inviting inground saltwater pool making this home perfect for entertaining family and friends. The current owners take immense pride in maintaining their home One visit will make it clear why seeing is truly believing. Photos simply can't capture the full essence. It's not just surface beauty; the meticulous lawn, landscaping, and attention to detail that you will truly appreciate. Check out the Video of this beautiful home. (id:39551)
127 Elaine Drive
Orangeville, Ontario
*See Virtual Tour* Absolutely Charming 4 Bedroom, 3 Bathroom Home With 3031 Sq Ft (MPAC) Located On A Quiet Street. Gorgeous Updates Throughout The House Including High End Canadian Made Laminate Floors (2016), Renovated Kitchen (2016), Extra Wide Custom Main Entrance Door (2019), Backyard Stone Patio (2019), Cedar Shed (2020), Second Level Floors (Carpet & Laminate) Installed In 2020, Furnace & Air Conditioner Replaced (2021), New Roof & Eavestrough (2021), Brand New Fridge (May 2024), Painted In Neutral Colours and Beautifully Landscaped Front & Backyard To Name A Few. Practical Floor Plan With Large Combined Living & Dining Room, Main Floor Office Which Is Perfect For Work-From-Home, A Large Family Room With Fireplace, Crown Moulding, Gorgeous Laminate Floors And Overlooking A Renovated Eat-In Kitchen Featuring Stainless Steel Appliances Including A Brand New Fridge, Large Breakfast Bar, Quartz Counters, Backsplash, Large Breakfast Area & Walk-Out To Deck Which Leads To The Stone Patio With Gas Fire Pit In Fully Fenced & Landscaped Backyard With Cedar Shed. Conveniently Located Main Floor Laundry Room With Side Door, Closet & Laundry Sink Rough-In. Extra Wide Upper Hallway Is Bright & Has A Large Window. A Grand Primary Bedroom With Walk-In Closet, 5Pc Ensuite Including Standing Shower & Large Windows. Other Three Bedrooms Of Good Size. Unfinished Look-Out Basement With Larger Windows Has Lots Of Potential. Large Cold Cellar For Extra Storage. A Must See Property!!! **** EXTRAS **** Access Door From House To Garage. Conveniently Located Close To Amenities, Schools, Parks & Shopping. (id:39551)
704 - 50 Old Mill Road
Oakville, Ontario
You'll adore this condominium. It boasts exquisite design with meticulous attention to detail. Recently renovated in 2022, it features an inviting open-concept layout, custom cabinetry, a chef's kitchen with top-of-the-line appliances, and elegant hardwood flooring throughout. The focal point of the condo (besides the view) is the custom-built cabinetry in the living area, perfect for displaying your treasures, with a distinctive glass & smoke mirror cabinet for glassware and bar essentials.Spanning 1479 square feet, this residence offers two bedrooms & two luxurious full bathrooms, both adorned with custom vanities, unique tile work, glass showers, and polished nickel hardware. Floor-to-ceiling windows provide sweeping views to the south overlooking 16 Mile Creek, where you can catch glimpses of eagles, herons, swans, coyotes, fishermen, kayakers, SUPs, and Dragonboat racers! Custom window treatments, including drapes and automated roller blinds, add to the ambiance. Storage is cleverly maximized throughout the condo with custom closets and pullout drawers in cabinets, catering to your organizational needs for printer, files, pantry items, linens, and medicines. Also added were potlights throughout the suite and beautiful new light fixtures. Just a stone's throw away from the GO train station, and conveniently accessible to highways, the location couldn't be better. You can walk to Downtown Oakville, the Recreation Centre, Whole Foods, the LCBO, and Starbucks.The building is well-managed, with reasonable condo fees. This unit also includes a locker and tandem parking for two cars. Don't forget to review the comprehensive Features List and floor plans to fully appreciate all this condo has to offer. The building is well-managed, with reasonable condo fees. This unit also includes a locker and tandem parking for two cars. Don't forget to review the comprehensive Features List and floor plans to fully appreciate all this condo has to offer. **** EXTRAS **** Just a stone's throw away from the GO train station, and conveniently accessible to highways, the location couldn't be better. You can walk to Downtown Oakville, the Recreation Centre, Whole Foods, the LCBO, and Starbucks. (id:39551)
29 Pakenham Drive
Toronto, Ontario
Upgraded Top to Bottom Detached Bungalow . Lots of Large Windows for Ample Natural Light. Brand New Open Concept Kitchen with Quartz Countertops, S/S Appliances and Large Windows. Upgraded Washroom , Freshly Painted . Very Spacious Floorplan Offering Large Bedrooms and Ample Storage Area. Brand New Basement Has Separate Entrance with Kitchen and Bedroom. Great Location, Close to Hwys, Schools, Parks and Brand New Costco. View Virtual Tour **** EXTRAS **** 2 Fridges, 2 Stoves, 2 Washers , 2 Dryer, 2 Dishwashers, Electrical Light Fixtures, All Window Coverings. Windows (2022), Roof (2022), Dryway (2022), Eavestrough (2022) (id:39551)
269 Kenwood Avenue
Burlington, Ontario
5 Elite Picks! Here Are 5 Reasons To Make This Home Your Own: 1. Delightful 2 Bedroom & 2 Bath Detached Home with Lovely Open Concept Main Level Great Room with Huge Picture Window. 2. Family-Sized Kitchen Boasting Quartz Countertops, Modern Cabinetry with Convenient Drawer Storage, Oversized Sink, Stainless Steel Appliances & W/O from Dining Area to Enclosed Patio Area. 3. Upper Level Features 2 Generous Bedrooms with Large Windows & 4pc Main Bath. 4. Finished Lower Level with Oversized Windows Featuring Spacious Rec Room & 3pc Bath. 5. Beautiful Fenced Yard with Storage Shed, Super Cute 9'3 x 8'9 Finished Cabana/Office Space (with A/C!), Patio Area & Ample Space for Play, Gardening and/or Entertaining! **** EXTRAS **** Fabulous Location Across from Schools & Mohawk Park and within Walking Distance to the Lake & Burloak Waterfront Park, Shopping & Amenities! (id:39551)
29 Cheviot Crescent
Brampton, Ontario
Your Search Stops Here !!! Absolutely Stunning 4+ 2 Bedroom All Brick Detached Home Loaded with Lots of Upgrades. Well Maintained with a Fabulous Floor Plan ! Laminate Floors Throughout, Separate Living/ Dining Area, Pot Lights, Zebra Blinds Throughout, Quartz Counters and Stainless Steel Appliances .Child Friendly Street. 2 Bedroom Basement with Separate Entrance, Basement has its own Laundry. Garage Entrance to Mud Room/ Laundry on Main Level. Exposed Concrete Driveway and Walkways. Nice Deck in the Backyard for Entertaining. Walking distance to Parks, Schools, Highway 410, Banks, Grocery Stores and All Amenities **** EXTRAS **** SS Gas Stove, SS Fridge, SS Range Hood, Washer & Dryer, All Elf's, Central AC, Blinds. Basement - SS Fridge, Stove, Washer/ Dryer (id:39551)
603 Nairn Circle
Milton, Ontario
Rarely Find 5+1 Bedrooms, 6 Washrooms Executive Home W/ Stunning Layout In Sought After Scott Community. Loaded With Upgrades. Grand Double Door Entry W/ Covered Porch. 9 Ft Ceilings, Hardwood Floor, & Home Office On Main Level. Grand Kitchen W/ Quartz Counters, Natural Stone Backsplash, Ss Appliances & Large Island. Spacious Open Concept Family Room W/ Gas Fireplace. 4 Large Sized Bedrooms On 2nd Level. All W/ Direct Access To Full Bathrooms. Primary Bedroom W/ 5-Piece Ensuite & Large W/I Closet. 2nd And 3rd Bedroom Share The 5-Piece Jack& Jill. 4th Bedroom W/ Separate Ensuite & Large Closet. A 5th Bedroom Or A Large Loft W/ 3-Piece Ensuite On The 3rd Floor W/ Door To The Escarpment Viewing Balcony. Finished Basement W/ 6th Br, 3-Piece Washroom, Spacious Recreation Areas, & Lots Of Storage Room. Landscaped Front & Backyard W/ Matured Apple Tree & Tons Of Beautiful Flowers. Upgraded Elf's. Walking Distance To Sherwood Community Centre, Parks, Schools, Banks & Stores. A Must See! (id:39551)
What's Your House Worth?
For a FREE, no obligation, online evaluation of your property, just answer a few quick questions
Looking to Buy?
Whether you’re a first time buyer, looking to upsize or downsize, or are a seasoned investor, having access to the newest listings can mean finding that perfect property before others.
Just answer a few quick questions to be notified of listings meeting your requirements.
Meet our Agents








Find Us
We are located at 45 Talbot St W, Aylmer ON, N5H 1J6
Contact Us
Fill out the following form to send us a message.
