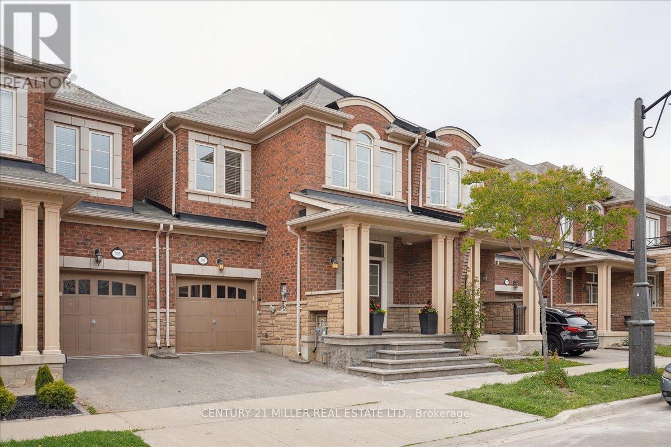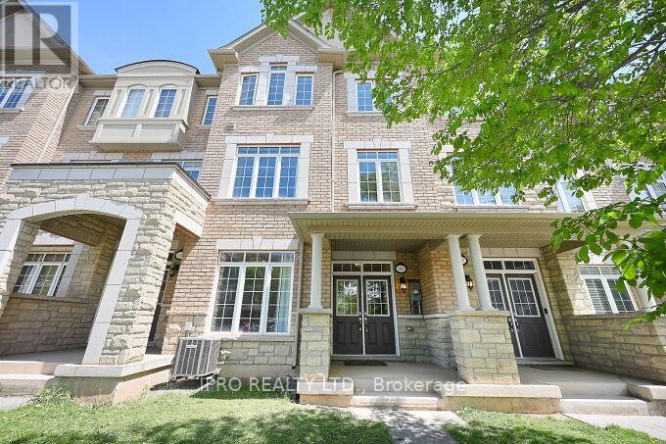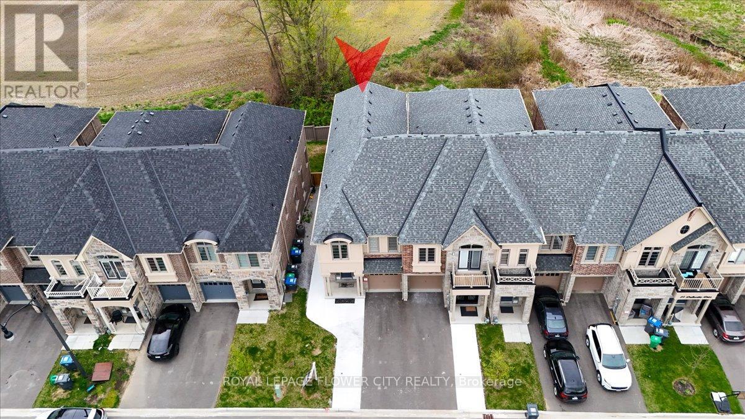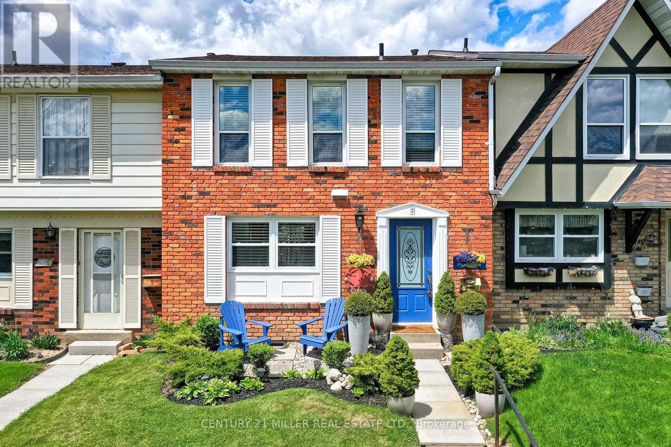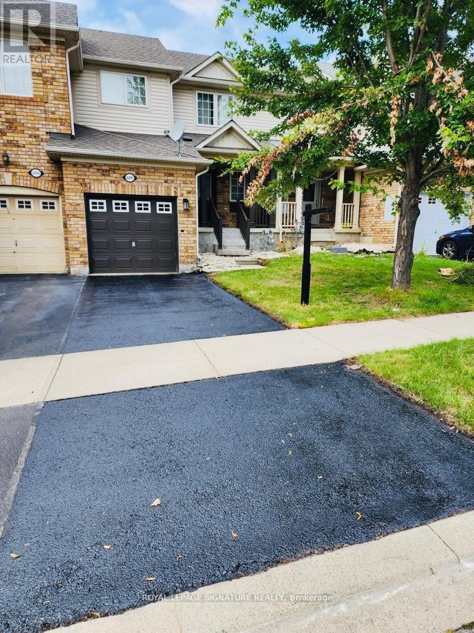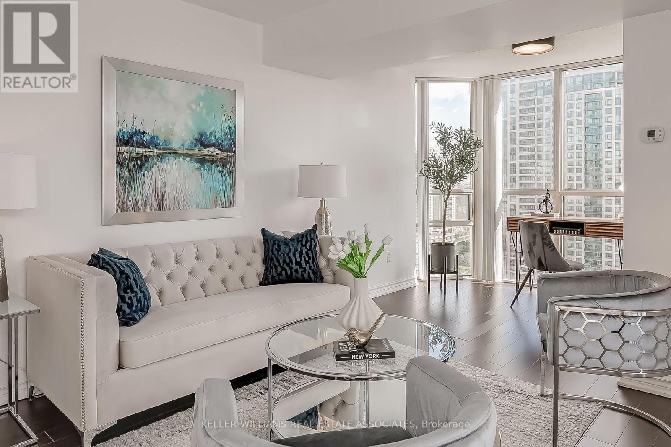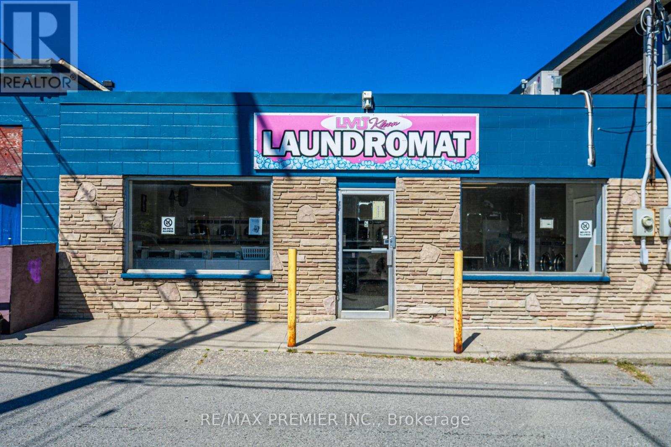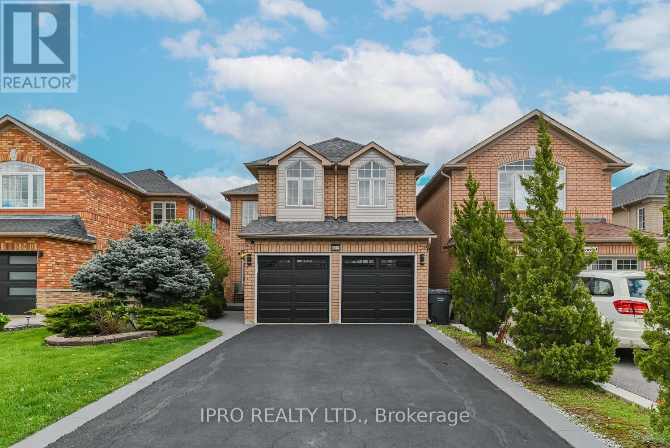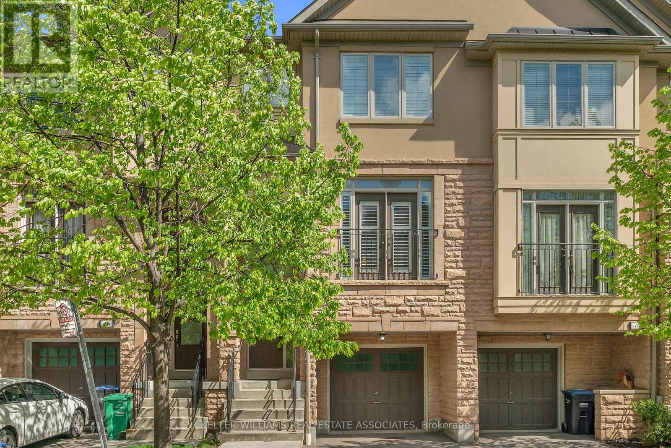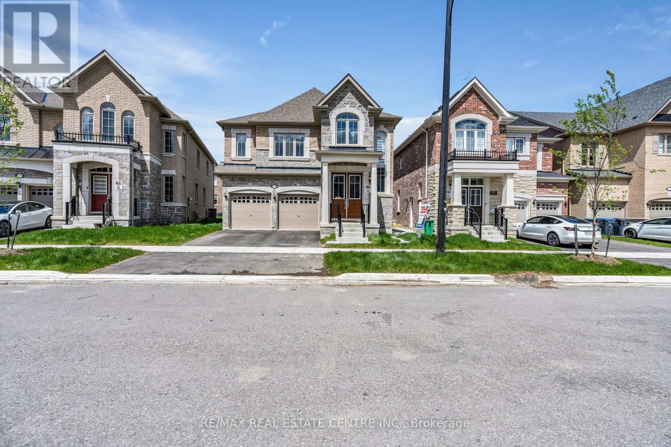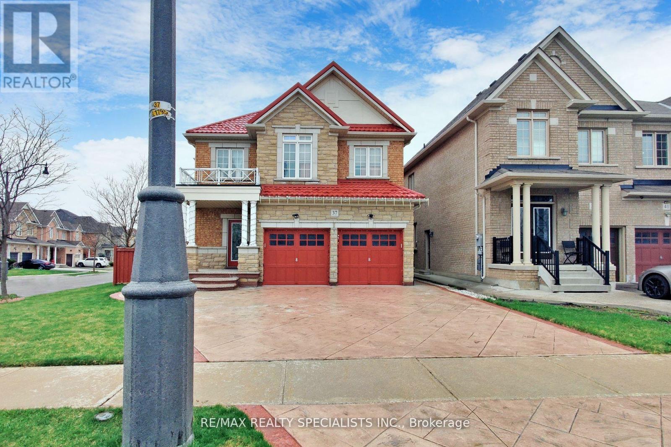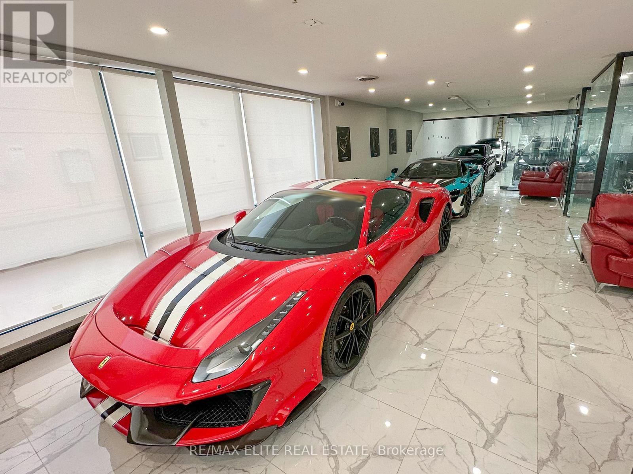Listings
301 Sarah Cline Drive
Oakville, Ontario
Welcome to this executive freehold townhome nestled on a quiet street in the sought-after Preserve Community. Boasting over 2,250 sq. ft of living space with 3+1 bedrooms and 3+1 baths, this home features hardwood floors throughout the main living areas. The open concept design includes a combined living/dining area, perfect for entertaining. The updated kitchen features granite counters, an island with a breakfast bar, glass backsplash, stainless steel appliances, pot lights and walk-out from the breakfast area which leads to the fully fenced yard complete with a stone patio. Wood stairs lead to the upper level, where you'll find the primary bedroom featuring a with a walk-in closet and ensuite bath complete with a separate shower and soaker tub. Two additional spacious bedrooms share a main 4-piece bath on this level providing ample living space. The fully finished lower level adds versatility to the home, with a cozy rec room, 4th bedroom, 3-piece bath, and lower-level laundry. A single car garage with convenient inside access, and the backyard is easily accessible through the garage for added convenience. Situated in a prime location, this home is close to schools, parks, Sixteen Mile Sports Complex, shopping amenities, major highways, and more, offering a lifestyle of comfort and convenience. (id:39551)
3069 Preserve Drive
Oakville, Ontario
Experience the ultimate in comfort and luxury with this executive large townhome boasting a double car garage. This gorgeous home features 3 spacious bedrooms plus a large den/family room (covertible to a 4th bedroom), 3 parking spaces and 4 baths. The modern spacious layout is filled with tons of upgrades and features including kitchen island and kitchen servery typically only seen in larger homes. Enjoy multiple balconies, high ceilings on 1st floor, pot lights, granite counter-tops and an upgraded kitchen just to name a few. Located in prestigious area with top-rated schools, including French Immersion and easy access to Hwy 403 & 407, shopping and top restaurants. Enjoy the convenience of Oakville transit at your doorstep and setps to parks. Don't miss out on the opportunity to call this beautiful home yours. Experience ultimate comfort and luxury in this beautiful home. **** EXTRAS **** Fully renovated, move in ready this home features new designer paints and light fixtures, wide plank engineered hardwood flooring and an abundance of pot lights thru-out. The gourmet kitchen is a chef's dream and with-in appliances. (id:39551)
17 Dalbeattie Drive
Brampton, Ontario
This stunning contemporary end-unit walk-out townhouse by Ashley Oak is located in one of the best neighborhoods in Brampton. With over 2400 square feet of living space above grade. This home boasts 9-foot ceilings on the main floor, creating an open and spacious feel. It features 4 generously sized bedrooms, including a huge primary suite with an ensuite and his and hers walk-in closet. The amazing white glossy kitchen is a chef's dream, complete with a large island, black stainless steel built-in appliances, and a walk-out to the deck from the breakfast area.Enjoy the convenience of the main floor laundry and direct access to the garage via the mudroom, providing practical living with ample storage space. This home is filled with natural light and backs onto a serene green space, providing a peaceful retreat after a long day. This home is filled with too many upgrades to mention, ensuring the highest quality and attention to detail. The legally finished walk-out basement offers additional living space with 2 bedrooms, a separate laundry, a fully functional kitchen, and a large sitting area with a 3-piece washroom. This makes it perfect for guests or can be used as a second dwelling unit. Don't miss out on the opportunity to make this beautiful townhouse your new home! (id:39551)
2 - 2228 Upper Middle Road
Burlington, Ontario
Nestled within a picturesque townhouse complex reminiscent of a charming village, #2-2228 Upper Middle presents spacious living within a tranquil setting. This expansive three bedroom, 3.5 bathroom townhome exudes elegance with its tasteful decor and thoughtful layout, boasting one of the largest footprints over 1,300 square feet above grade. The recently updated kitchen showcases abundant storage with a built-in pantry, gleaming stainless steel appliances, and luxurious granite countertops. The dining and living areas offer ample room for hosting gatherings, accentuated by a striking feature fireplace wall. Step outside through the expansive sliding doors to bask in the sunshine of the serene backyard oasis adorned with soothing water features.Upstairs, three generously sized bedrooms await, including the primary retreat complete with double closets and a private three piece ensuite bath. The lower level adds to the allure with a spacious recreation room, convenient in-suite laundry facilities, a fourth bedroom, a three piece bathroom, and direct access to your private two car parking spaces in the secure underground garage. Positioned within the complex for optimal convenience, this unit epitomizes the essence of upscale townhome living.Conveniently located near schools, shopping centres, restaurants, and more, this townhome offers the perfect blend of accessibility and tranquility. This is the magnificent home for you and yours. (id:39551)
2291 Colbeck Street
Oakville, Ontario
Investment Opportunity -100% FREEHOLD - NO MAINTENANCE FEES! Welcome to a Fully Renovated 3 Bedroom2 Washroom townhouse In desirable neighbourhood of West Oak trail in Oakville. Top To BottomFinishes Through-Out! Spacious Kitchen With Custom Modern White Cabinetry, Quartz Counters &Eye-Catching Quartz Backsplash! Waterproof Laminate Floors, Modern light fixtures, Brand New KitchenAppliances, and recently professionally painted. Walk Out To Large Fenced In Backyard. Ready to movein! Check out the Virtual Tour link above. ** Property is Tenanted until Sept 2024.** **** EXTRAS **** Brand New Stainless Steel Kitchen Appliances (Aug 2023). Roof Shingles Replaced (2019), Close ToSchools, Parks, Shops, Restaurants, Entertainment Districts, And Groceries. See It First Before ItIs Gone! (id:39551)
2303 - 285 Enfield Place
Mississauga, Ontario
Rare Southeast Facing Penthouse Corner Unit with Floor-to-Ceiling windows this unit is filled with lots of Sunlight and a clear view of the city skyline. Features Open Concept living room and dining room, 2 bedrooms, 2 full bathrooms, office/den, and it is carpet free! Kitchen with breakfast bar, tile backsplash, and stainless-steel appliances. The laundry room is located by the kitchen. Upgraded light fixtures, vinyl floors in foyer & kitchen, and laminate floor in living space and bedrooms. Huge Primary bedroom with huge window, walk-in closet & 4Pc Ensuite. 2nd bedroom with huge corner windows. Main 3Pc bathroom. The building features 24hrs concierge, Indoor pool, gym, party room, games room, squash court, tennis court, Private fully fenced Garden, sauna, and visitor parking. Condo fees include ALL UTILITIES and Amenities for only $620 a month! Very convenient location close to Square One Mall, Kariya Park, YMCA, 403, 410, upcoming LRT on Hurontario, Cooksville GO Station & QEW just few minutes away. Don't miss it, book your private showing! **** EXTRAS **** Condo fees with EVERYTHING INCLUDED: All utilities + Bell FibreTV and High speed Fibre Internet, Indoor pool, gym, party room, games room, squash court, tennis court, private fully fenced Garden, sauna, visitor parking, 24hrs concierge (id:39551)
5 First Street
Orangeville, Ontario
Well Established ""Unattended"" Coin Laundromat Located In A Highly Desirable, High Traffic Neighborhood. Easy Operation. Automatic Open & Close Doors. Gross Monthly Rent $2,825 Including Base, TMI, Water. HST is Extra. Lease 2+5 Yrs Optional Period. 18 Washers, 18 Dryers. Steady Income. **** EXTRAS **** All Washers And Dryers Included in the Purchase Price -18 Washers, 18 Dryers, 2 Vending Machines, 1 Soap Dispenser, 1 Change Machine, 1ATM Machine, Automatic Open & Close Doors (id:39551)
3344 Laburnum Crescent
Mississauga, Ontario
An absolute Show Stopper !! Fully upgraded 4Br Detached Home with 2 Master Br's W/ Ensuite's. All the Bedrooms are Good size * 3 Full washrooms on second level*No Carpet in the House*Newer Kitchen*Newer Appliances* Newer Washrooms** Newer Roof **Newer Light Fixtures** Brand New Garage Doors** New Paint job***Spacious 2 Br in-Law Suite W/ Full Kitchen & Full Washroom with Separate Entrance *** Separate Living & Family Room* Large Deck in the Backyard* Prime Mississauga Location close to GO Train Station, schools, parks, plaza's and Walking Trails * This is actually the Home you have been waiting for !! **** EXTRAS **** S/S (Gas Stove, Dishwasher, Fridge, Kitchen Chimney) Front Loading Washer & Dryer, A/c & Furnace ,Gdo & Remotes, Humidifier (id:39551)
42 - 3038 Haines Road
Mississauga, Ontario
Calling all First-time Home Buyers & Investors! She's having her moment with her debut on the market. With hardwood floors, California shutters, and almost 2,000 sq ft of living space, this is a townhome to remember. This 3-storey townhouse offers a perfect blend of stylish design and creature comforts at your fingertips. Lots of boxes are being checked with its spacious floor plan adorned with beautiful finishes. The main level greets you with a seamlessly flowing living room, open to the dining area, ideal for entertaining guests or a family game night. The enviable kitchen has an island, stainless steel appliances, granite counters, ample cupboard space, everything you need, and more. A charming Juliette balcony adds a touch of elegance to the eat-in area. Nestled in Mississauga's vibrant east end. Renowned as one of the city's most mature neighbourhoods, this area offers an idyllic blend of convenience and tranquility. **** EXTRAS **** Existing appliances (fridge, stove, dishwasher, washer/dryer, microwave), light fixtures and window coverings. (id:39551)
38 Kambalda Road
Brampton, Ontario
STUNNING! MOVE IN READY DETACHED HOME! 5 Bedrooms, 4 Bathrooms. All Bathrooms connects to all bedrooms. Premium Hardwood Floors Throughout Main Floor. Upgraded Kitchen With Quartz Counter Tops and Center Island. Huge Master Bedroom, Providing Ample Space For A King-Size Bed And A Sitting Area With 5 Pc. Ensuite. Walking Closets. Impressive 9' Ceiling. With Legal Separate Entrance, Premium upgrades Incl. Separate Family Rm & Liv/Din Rm with Coffered Ceilings. Tons of Pot Lights, Upgraded Staircase With Iron Pickets, 2 Fireplaces, Wide Baseboards. Huge Bedrooms Size. Open to Below Concept in Foyer. Laundry on Main Floor. Prestige Builder Townwood Home IS A MUST SEE! (id:39551)
37 Versailles Crescent
Brampton, Ontario
Absolutely Gorgeous!! Gold Park Built 4 Bedroom Corner Detached Home With Beautiful Curb Appeal Offered First Time By Original Owner, This Home Located In A Very High Demand Area At Border Of Vaughan/Brampton And Featuring Hardwood On Main Floor, 9 Ft Ceiling On Main Floor. Family Size Kitchen. Separate Living And Family Room. Gas Fireplace In Family Room !!!! All 4 Good Size Bedrooms, Main Floor Laundry! Oak Staircase! Entrance From Garage To Home! Stamped Concrete Driveway, Metal Roof, Lots Of Natural Light, Near To Hwy 427, Costco, Shoppers, Freshco,Td Bank, And All Other Amenities !!!!! **** EXTRAS **** Fridge, Stove, Washer, Dryer, Cac, Sprinkler System (id:39551)
10 - 1270 Finch Avenue W
Toronto, Ontario
Ultimate Opportunity for Auto dealership owners! High Exposure Busy Traffic, 2 Mins To Finch West Subway Station. Recent Upscale Modern Renovation. Updated AC and Furnace! Multiple Surveillance Cameras with Security Systems to ensure the maximum security. LED Lightings all around. Glass Paneled Working offices @ground Floor. 2nd floor Office area with Separate entrance. Active Toronto City License in place! Don't miss out this rare offer! **** EXTRAS **** **Chattel/Lease Sales** Business name and Incorporation not included. List Of Chattels (Schedule C) Available Upon request With Offer. Flexible and motivated Seller! (id:39551)
What's Your House Worth?
For a FREE, no obligation, online evaluation of your property, just answer a few quick questions
Looking to Buy?
Whether you’re a first time buyer, looking to upsize or downsize, or are a seasoned investor, having access to the newest listings can mean finding that perfect property before others.
Just answer a few quick questions to be notified of listings meeting your requirements.
Meet our Agents








Find Us
We are located at 45 Talbot St W, Aylmer ON, N5H 1J6
Contact Us
Fill out the following form to send us a message.
