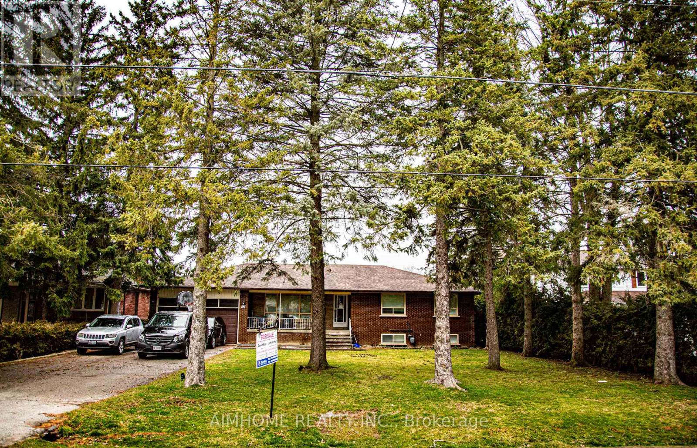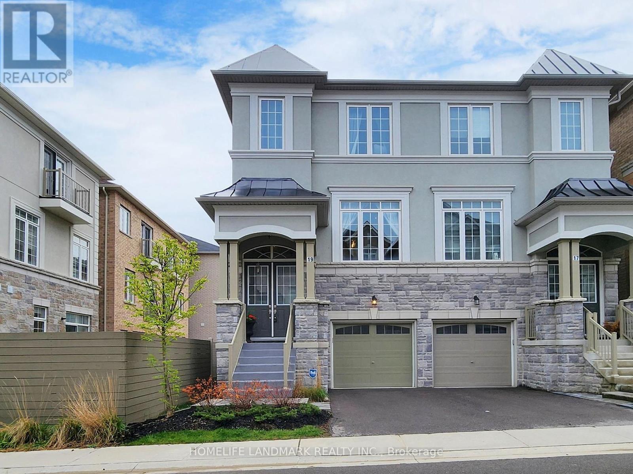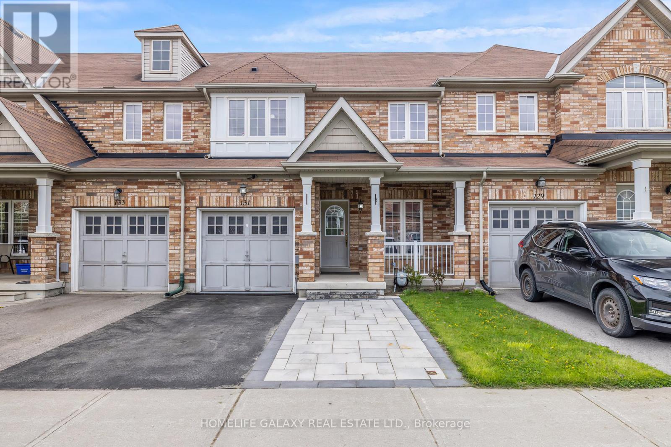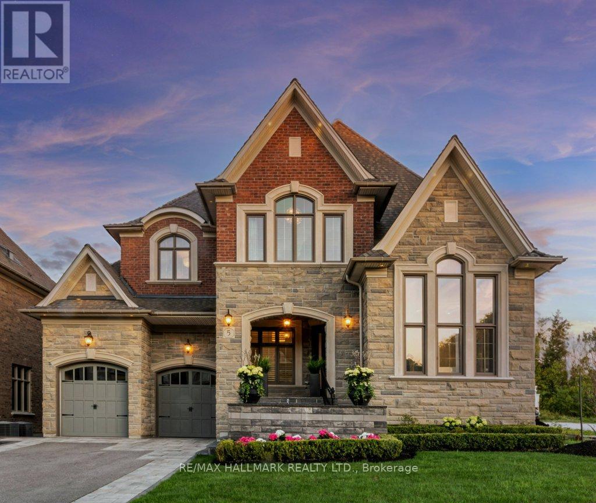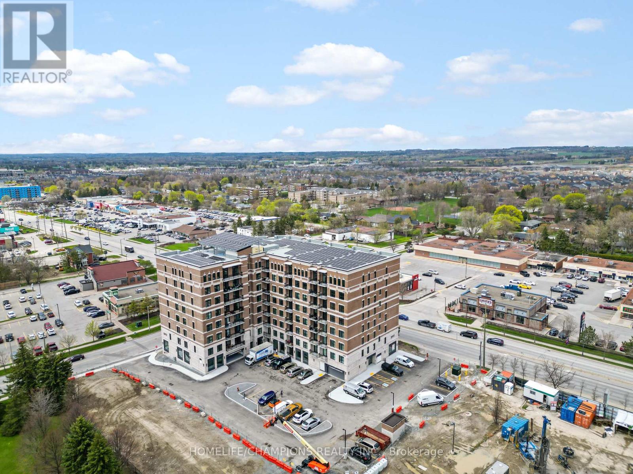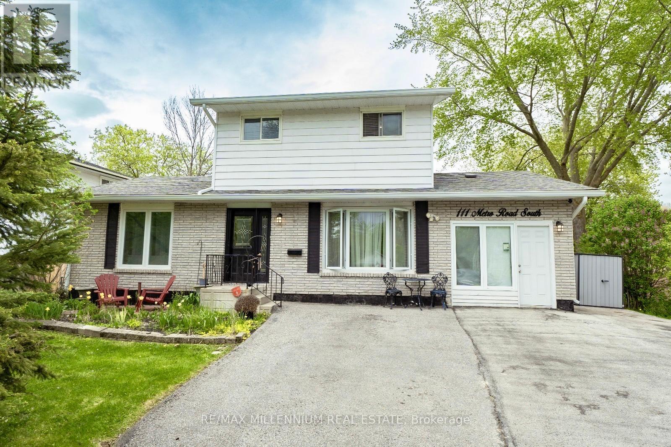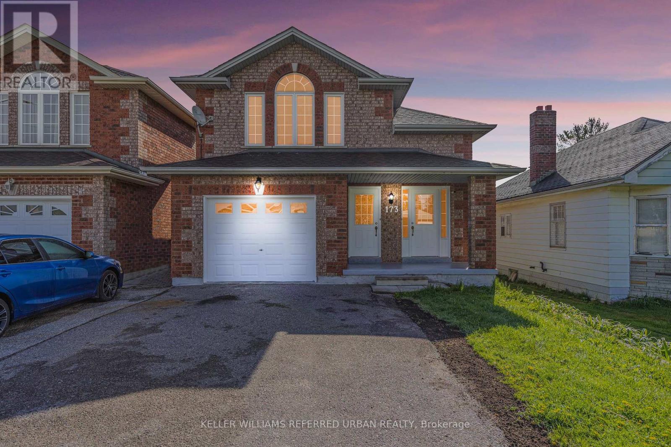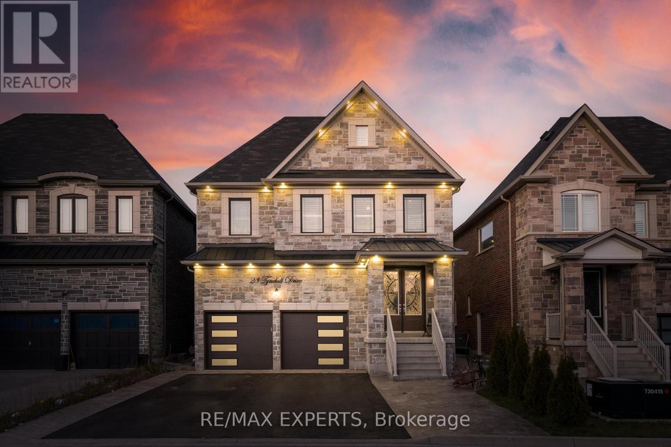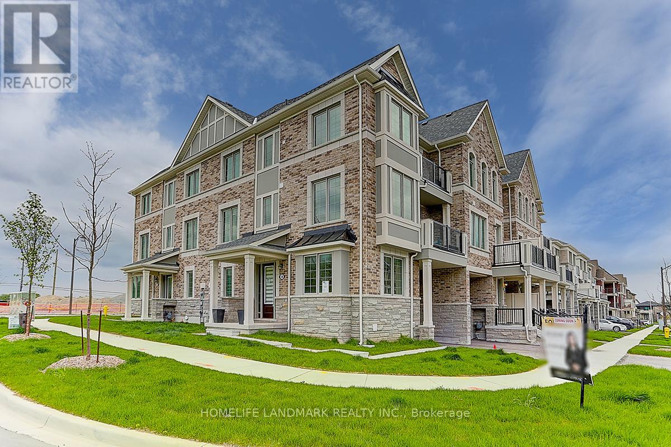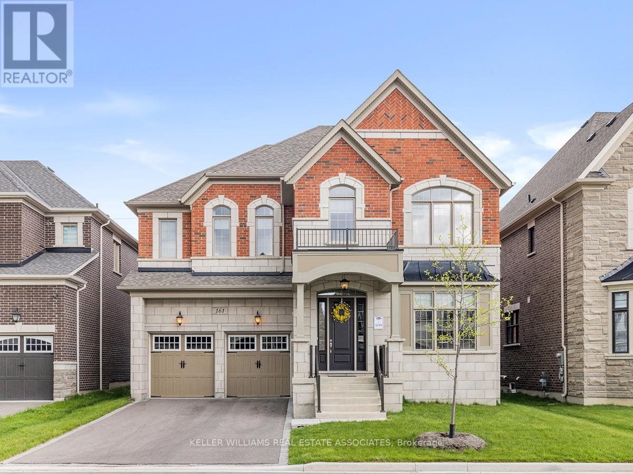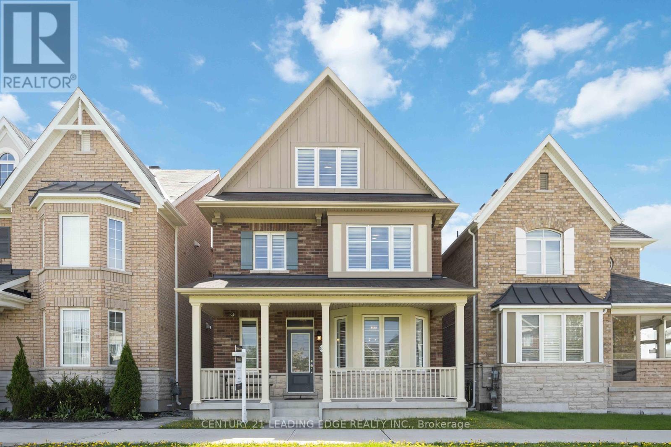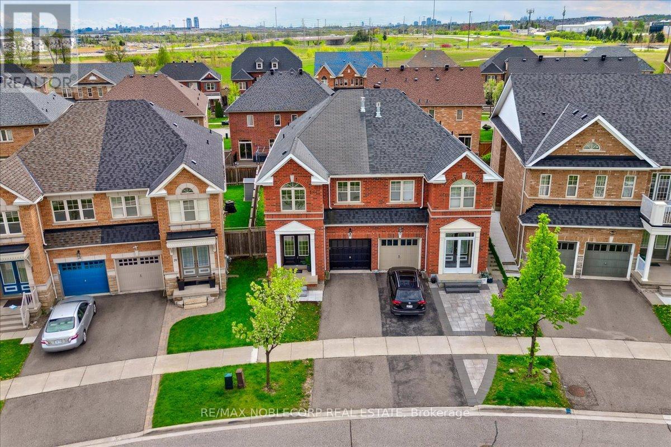Listings
72 Maple Grove Avenue
Richmond Hill, Ontario
Gorgeous Well Maintained Bungalow On A Very Rare Offered Premium Lot (75 X 200)Located On A Highly Desirable Street In A Quiet Neighbourhood. The Home Has A Finished Basement With 2 Bedrooms, Kitchen, Living Area And 3 Piece Bath. Hardfloor in main floor, newer paint, The Property Itself Features Mature Trees And Privacy Hedges. A lot of customer built mansion houses in the street, Convenient location, close to parks,shops,Library, Yonge St. **** EXTRAS **** Stainless Steel Fridge, Stove(2022), Built-In Dishwasher(2022), Cac, Cvac(As is), Washer&Dryer(2022), Fridge & Stove In Bsmt, All Elf's & Window Coverings. (id:39551)
19 Lasalle Lane
Richmond Hill, Ontario
Luxurious Semi-Detached In The Desirable Mill Pond area. Main Floor 10' Ceilings. Second Floor 9'Ceilings. $$$ Spend On Upgrades & Top-Of-The-Line Finishes. Manhattan Style Molding In the Living/dining Room. Hardwood flooring & Smooth Ceilings Throughout. Upgraded Kitchen W/ white Quartz Counters, Matching Black S/S Gas Stove and Appliances, New $6K Custom Glass Modern French Sliding Doors in Rec Room Can Covert To 4th Bedroom. Cold Cellar, Extra 3Pc Bathroom in Basement. New Patio Landscaping. Close To Great Schools, Shops, Restaurants and Major Highways. Truly a Gem That You Can Call home! (id:39551)
131 Laurendale Avenue
Georgina, Ontario
Look No Further! Bright 3 Bedroom Townhome In A Very Prestigious & Family Oriented Community, Sought After Simcoe Landing. Tastefully Renovated Top To Bottom. Modern Kitchen With Backsplash And Quartz Counter Top. Thousands Of Dollars Spent For The Upgrades. Separate Living Room, Breakfast Area W/O To Deck Offers Breathtaking View. Close To Amenities, (Pls Refer To Drone Video). Multi Recreation Centre In The Area. Located Right Off Highway 404 Makes Your Commute To Toronto And Surrounding A Breeze. Your New Home Awaits! Don't Miss Your Chance. Move In Ready! **** EXTRAS **** All Elfs, All Window Coverings, Ss Fridge, Ss Stove, B/I Dishwasher, White Washer & Dryer In The Bsmt. Paintings Excluded. (id:39551)
5 Hogan Court
King, Ontario
An Elegant Residence that Seamlessly Combines Modernity & Functionality Situated in One of the Most Prestigious Family Friendly Community of King City. Nestled in a Diverse Neighborhood, This Beautiful Detached Home Caters to Homeowners Seeking a Balance of Style, Functionality & Security. This Home is Meticulously Custom Built w/ a Focus of Timeless Style & Serene Living Features. It Offers 4+1 Spacious Bedrooms, 4+1 Bathrooms, Office Room, Open Concept Family Room & Kitchen, Elegant Living Room, Separate Modern Dining Room, Large Mud & Laundry Room, 3 Car Garage Parking Spaces (Tandem on One Side) w/ High Ceiling Heights that can Accommodate Up to 3 Car Storage Lifts, 4 Cars Driveway Parking Spaces, W/O to a Large Loggia w/ BBQ Hook-up Features, Backyard Oasis with Heated Swimming Pool & Cabana for Entertainment. Upgraded Finishes: Wainscoting Foyer Area, Heavy Duty w/ Security Feature 42"" x 8' Wood Entrance Door, Chefs Kitchen w/ Professional (Wolf, Subzero, Asko) Appliances, Luxury Light Fixtures, Soaring Ceilings from 10FT(Main), Living Room 14FT, Family Room 12FT & 9FT (For Some Areas on 2nd Floor & Basement), 5"" Hand Scrapped Hardwood Floor Throughout (Main & 2nd), Open to the Above Stairwell w/ Upgraded Handrails & Iron Pickets, Finished Basement, 200AMP +Additional Subpanel, Exterior Security Monitoring System, Inground Sprinkler System & More! Steps to Parks & Trails, King GO Train Station, and Minutes to Schools, Country Day School, Villanova School, Seneca College Campus, Library, Community Center, Grocery, Restaurants, Shops, Hwy 400 & Soon to Open $86-million, 124,000-square-foot Township-Wide Recreation Centre (TWRC)! **** EXTRAS **** Built-In Appliances: Wolf Induction Cooktop, Wall Oven & Microwave, Subzero Stainless-Steel Refrigerator, Asko Dishwasher, Professional Range Hood, Wine Refrigerator. Water Filtration System, Front Load Clothes Washer & Dryer Machines. (id:39551)
509 - 5917 Main Street
Whitchurch-Stouffville, Ontario
Spacious, Open Concept 2 Bedrooms, 2 Full Bathrooms in a brand new, never lived-in eco-friendly condo features a spacious 895 SF plus Balcony, 9 ft ceiling, upgraded vinyl plank floor throughout, quartz countertop, upgraded kitchen cabinets, backsplash, upgraded master ensuite with standing shower with frameless glass door, upgraded tiles throughout, Central AC, in-unit laundry, and appliances. The unit comes with 1 underground parking and 1 locker. The building is located in the heart of Stouffville, with easy access to Hwy 404/407, just a 40 minutes drive to Toronto and walking distance to Stouffville GO Station. The location is within close proximity to Metro, Longos, No Frills, Tim Hortons, McDonalds, LCBO, local pubs, major banks, goodlife fitness, and all other amenities. Walking distance to high school and elementary school. Building amenities include a fitness centre, party room, games room, Electric Vehicle Charge Plug and visitor parking. **** EXTRAS **** This net zero green building promotes energy efficiency and conservation through a variety of state-of-the-art technologies such as geothermal heating/cooling. (id:39551)
111 Metro Road S
Georgina, Ontario
Welcome to 111 Metro Rd S in Keswick! This beautiful detached home is situated on a large lot, and features 3+1 beds and 3 baths. It has a large backyard with a 22x24 deck (2020), perfect for entertaining, and a fireplace that warms the entire home. There is ample space for a home office.The windows were recently changed to triple pane and resealed (2020), and plumbing and drainage upgraded (2024), as well as waterproofing around the home (2020). It has a large driveway that fits 8 cars. The garage was converted into a functional baking shop. This features a second kitchen, a full bathroom, and a loft. There are so many options for this space. Rental potential if used as a separate unit, can be converted back to a garage, or can remain used for business purposes. This Home is just a few minutes walk from the PRIVATE beach at Cooks Bay ($40 annual membership). It's Central to grocery stores and parks. You don't want to miss this! (id:39551)
173 Simcoe Street
Bradford West Gwillimbury, Ontario
Discover the perfect investment property in the heart of Bradford! This all-brick BackSplit residence boasts a prime location and offers a versatile layout perfect for investors or multi-generational living. Spacious living area adorned with natural light, provides a warm and inviting atmosphere for gatherings. The functional kitchen provides ample space for your culinary creations. Three spacious bedrooms each equipped with its own walk-in closet, ensuring ample storage. A large 4-piece bathroom completes this level. The basement is a standout feature of this property, with its separate entrance providing privacy and flexibility. Step Down into a legally registered two-bedroom suite, ideal for potential rental income or accommodating extended family. The living room seamlessly flows into the backyard with sliding door access, offering a serene retreat for outdoor relaxation and entertainment. **** EXTRAS **** Walking distance to GoTrain, Local Amenities, Schools, Park, Skate Park, Soccer field, baseball diamond, tennis courts & curling club (id:39551)
23 Tyndall Drive
Bradford West Gwillimbury, Ontario
Welcome To 23 Tyndall Drive! 5 Year Old Beautiful & Modern 4 Bedroom Home With Bright Open Concept Layout & Gorgeous Stone Frontage & No Sidewalk In a Family Friendly Area! Approx 3200 Sqft of Above Grade + Large Finished Basement With Separate Entrance (Rental Potential)! Lots of $$ Spent On Custom Finishings & Alterations Through The Builder Makes This Home Truly a One of a Kind In The Entire Subdivision! 9Ft Ceilings, Dbl Dr Entry, Upgraded Polished Porcelain Floors, Crown Moulding, Wainscoting, Iron Pickets, Interior/Exterior Pot Lights & Dbl Sided Gas Fireplace & Feature Wall. Chef's Custom Kitchen With Onyx Countertops & Matching Backsplash, Extended Center Island & Top Of The Line Appl & Gas Cooktop! Excellent Layout & Flow With Large Bedrms & Spacious Upstairs Loft! Large Primary Bedrm With Walk/In Closet & Spa-Style Ensuite With His/Her Sinks, Quartz Counters, Tub & Glass Shower. Private Fenced Backyard, Front, Side & Backyard Interlocking Perfect For Relaxing & Entertaining! **** EXTRAS **** Built In S/S Kitchen Aid Appl (Gas Stove,Oven, Microwave, Dishwasher). 72\" Fridge/Freezer. Bar Fridge & Hood Fan. Washer & Dryer. All Existing Window Coverings & Elf's. A/C. All Gym Equipment & Billiards Table In Basement is Included (id:39551)
58 Thomas Frisby Jr Crescent
Markham, Ontario
Looking For A Stunning Brand New Freehold Townhouse In Desirable Community Of Victoria Square, Markham? Look No Further Than This Gorgeous Sunfilled Southwest Corner Unit! With 1839 Sf, 3 Bedroom + 1 Office On Ground Flr, 1st Flr 9Ft, 2nd 9Ft, W Two Southfacing Balconies. This Sleek And Stylish Th Boasts $$$ Of Upgrades To Ensure Your Ultimate Comfort & Luxury: 12*24 Tile, 5""*1/2 Vinyl Hardwood Floor, Black Metal Iron Picket, Stained Hardwood Stairs, Upgraded Baseboard & Casings For Doors & Windows, Additional Gas Rough-In Stove In Kitchen, Upgraded Granite Counter Tops Throughout, Enclosed Office On Ground Flr, Frameless Glass Shower, Upgraded Tall Cabinet W Moulding, Smooth Ceilings W Lots Of Pot Lights, Add Touch Of Elegance To The Space, And Provide A Modern Feel. The Beartiful Kitchen Features Ss Appliances, Granite Countertops W A Breakfast Bar, And Two W/O Private Balconies Perfect For Enjoying Sunshine & Entertaining Guests. Newly Installed Zebra Blinds For Privacy And Adjust For Sun Shining In. **** EXTRAS **** Free Hold, No Maintainance Fee. Minutes Away From Hwy404, 407, Costco, Shopping Centres, Restaurants, Richmond Green High School, Parks, Ss Stove, Dishwasher, Washer, Dryer, (Geothermal System Hvac& Tankless Water Heater-Rental) (id:39551)
161 First Nations Trail
Vaughan, Ontario
Step into luxury with this breathtaking Mattamy built home boosting close to 4,000 sqft, where modern elegance meets unparalleled style & comfort. As you enter you'll be greeted by the grand foyer with gorgeous oak flooring throughout. Main floor office overlooking the front yard. Treat your culinary senses to the delights of the gourmet chef's kitchen, equipped with cutting-edge Bosch black stainless steel appliances, sleek cabinetry and a sprawling island, ideal for both hosting and family gathering. This home also has an eat-in kitchen with a walkout to your expansive backyard. Formal living & dining areas perfect for intimate dinners or lively parties. A mud room off the garage entrance with built-in cabinetry to keep everyone organized. Experience pure luxury in the primary bedroom, complete with a 5-piece spa bathroom, built-in make-up table, a walk-in closet and expansive walk-in wardrobe. Three large additional bedrooms, one with a dedicated ensuite and the other two with a Jack & Jill bathroom. Close to great schools, transit, major hwys, parks, Copper Creek Golf Club, Kortright Centre and family friendly hike & bike trails. See floor plan and feature sheets attached showcasing all the exquisite details of this home. **** EXTRAS **** A few minutes drive to Kleinburg downtown allowing you to escape to beautiful spas, restaurants, boutiques & McMichaels Gallery. Feels like a European escape! (id:39551)
109 Lawrence Pilkington Avenue
Markham, Ontario
Premium Lot Fronting Onto Kid Friendly Park In The High Demand Cornell Community! Double Car Garage in Rear With Legal 2 Bed 1 Bath [Approx. 578 Sqft] *COACH HOUSE* on Top. This Bright 2900 Sqft Home Offers Lots Of Natural Lighting. Elegant Upgraded Window Shutters. Hardwood Flooring Throughout Entire House. 9' Ceilings On Main Floor. Open Concept Kitchen With Large Island. Family Room Features Large Windows & Warm Fireplace. Laundry Conveniently On 2nd Floor. All Bedrooms Generously Sized! Third Floor Has Enormous Size 4th Bedroom And An Office Large Enough To Be A 5th Bedroom). Full Size Unfinished Basement Awaits Your Finishing Touch. School Districts Include Black Walnut Elementary & Bill Hogarth Secondary. **** EXTRAS **** Offers Welcome Anytime! All Light Fixtures, All Window Blinds. Basement with Rough-In Bath. Interlocking in Backyard. Coach House Has Separate Hydro Meter. Garage Door Opener. (id:39551)
41 Robert Osprey Drive
Markham, Ontario
Welcome to 41 Robert Osprey Dr, nestled in the prestigious Cathedraltown community of Markham. This stunning semi-detached home boasts elegance and modernity at every turn. A 4 bedroom layout that has just been renovated and is truly a showstopper. Quartz Countertops that are perfectly complemented by hardwood flooring that extends throughout the entire home. Oversized Master Bedroom Features 4 Piece Ensuite With Soaker Tub & Separate Shower And Walk-In Closet! Elegant Second Floor Fireplace. Fenced In Private Yard For You To Enjoy. Beyond its impeccable interior, 41 Robert Osprey Dr offers the convenience of a prime location within the coveted Cathedraltown community. Enjoy easy access to a plethora of amenities, including top-rated schools, parks, shopping, and dining options, ensuring that every need is met just moments from your doorstep. 404 and 407 Just Minutes Away. Don't miss your chance to own in one of Markham's most desired neighbourhoods. **** EXTRAS **** Freshly Renovated. Brand New Counters Throughout. Freshly Painted. New Floors On Second. (id:39551)
What's Your House Worth?
For a FREE, no obligation, online evaluation of your property, just answer a few quick questions
Looking to Buy?
Whether you’re a first time buyer, looking to upsize or downsize, or are a seasoned investor, having access to the newest listings can mean finding that perfect property before others.
Just answer a few quick questions to be notified of listings meeting your requirements.
Meet our Agents








Find Us
We are located at 45 Talbot St W, Aylmer ON, N5H 1J6
Contact Us
Fill out the following form to send us a message.
