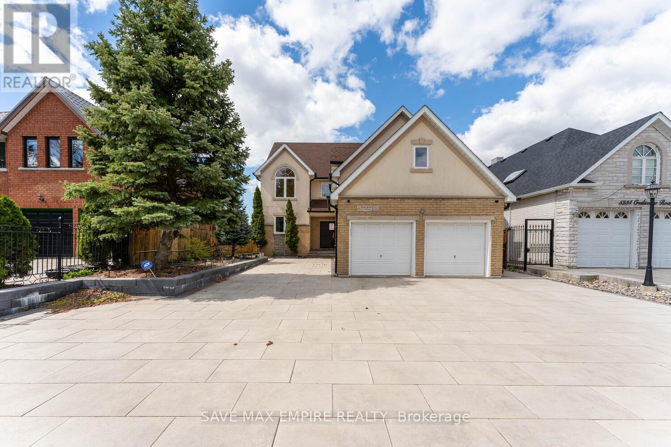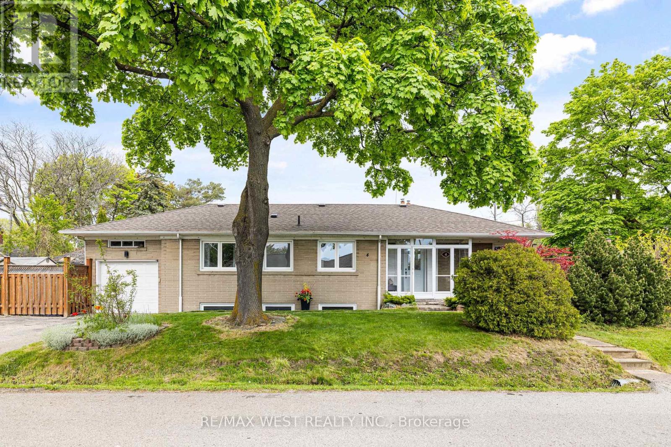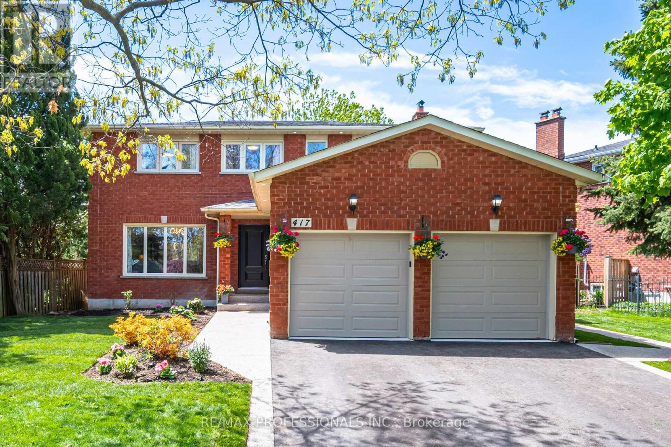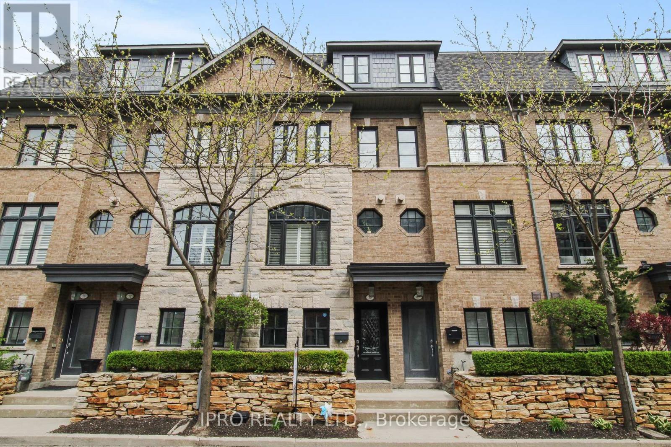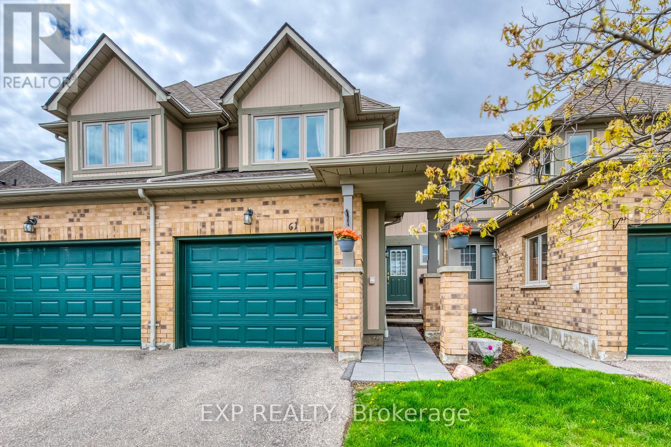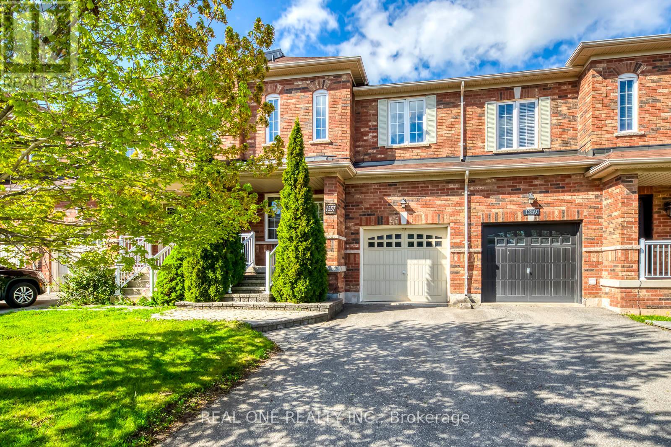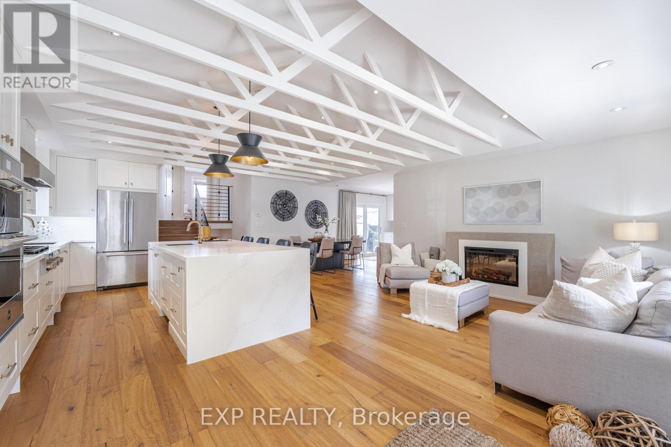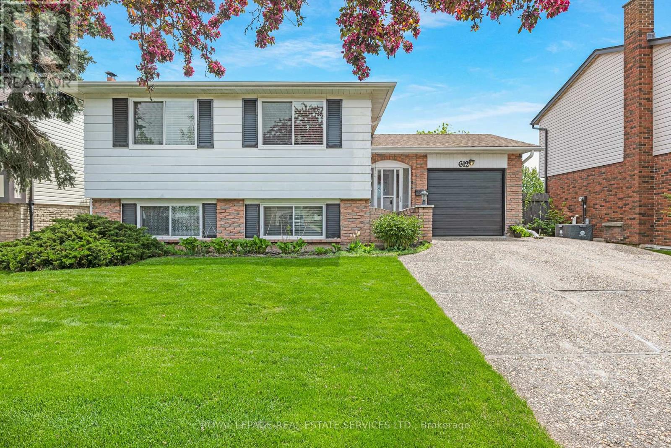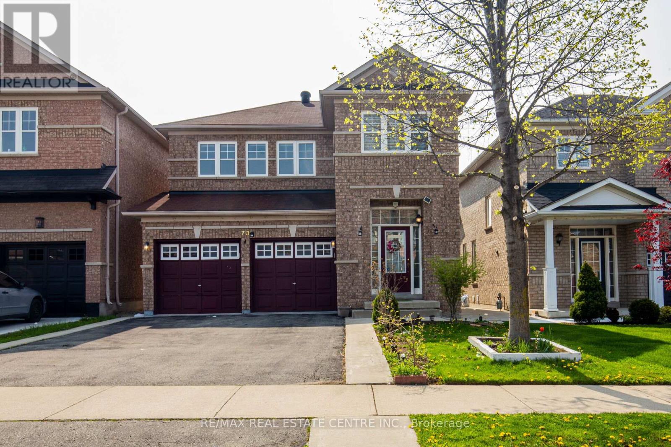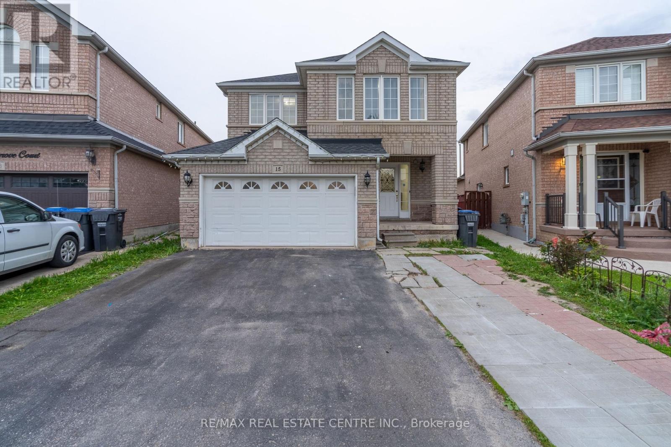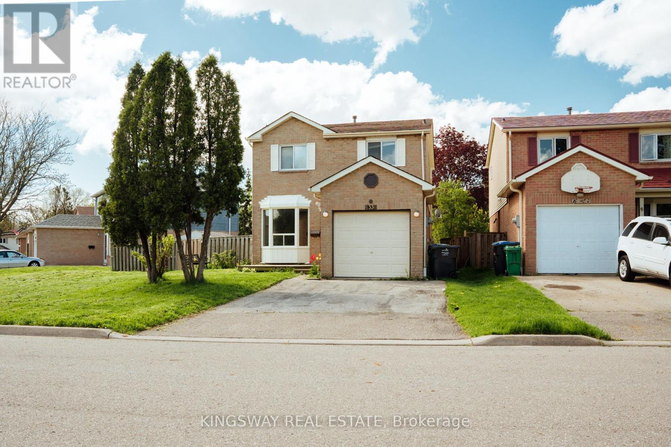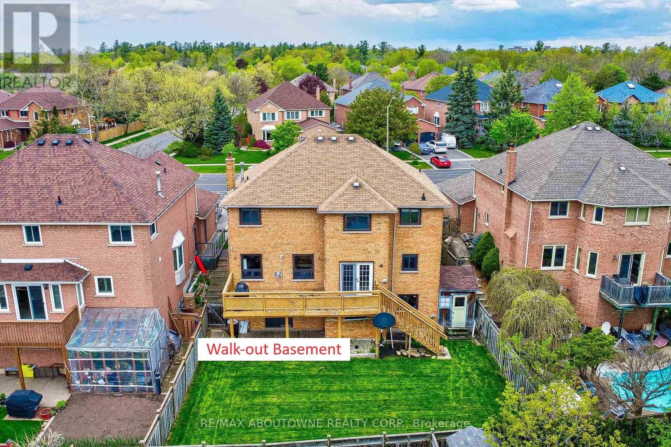Listings
5230 Creditview Road
Mississauga, Ontario
Custom 3500 plus square foot home, gracing a sprawling 182-foot deep lot, nestled amidst wooded conservation in the highly sought-after East Credit locale. This abode exudes an airy open-concept main floor, showcasing a commodious office and work area seamlessly converted into a main floor in-law suite, complete with a full washroom and separate entrance. With 4 bedrooms and a generously proportioned second-floor loft-style family room, there's ample space for every member of the household. Noteworthy features include a striking upgraded stoned driveway and an oversized garage offering parking for over 12 vehicles, ideal for accommodating a small business and curbing commuting expenses. The fully finished basement adds allure with a second kitchen, 2 bedrooms, are creational room, a washroom, and abundant storage space in the cold room shelving. Built in Fridge, Oven and microwave, dishwasher, and gas cooktop, alongside premium amenities like a built-in pantry, spice rack, and more. **** EXTRAS **** Smooth ceilings, vaulted ceiling, hardwood floors, pot lights, crown mouldings, and expansive windows further illuminate the inside of the house (id:39551)
4 Markhall Avenue
Toronto, Ontario
Welcome to 4 Markhall Ave, an attractively renovated 3 bedroom bungalow situated on a 40 by 125 foot lot with an attached garage and driveway with space for 5 cars. Ideally located in a family-oriented community close to parks and great schools as well as Sherway and Cloverdale malls. There is also easy access to major highways, Pearson airport, downtown Toronto and the lakefront. It's also just a short bus ride to Kipling subway and GO stations. This home welcomes you with a landscaped front yard and a convenient enclosed front porch leading to a main foyer with a large closet. The main floor features a spacious open concept living and dining area with a large feature gas fireplace, hardwood floors and a walk out from the living area to a large deck. The renovated kitchen has stainless steel appliances, granite counters and tons of cabinet space. The three generous bedrooms all have closets, and there is also an updated 4 piece bathroom. The lower level has a spacious recreation room, another room that can be used as an office or small bedroom, an extra large 4 piece bathroom combined with laundry, and multiple generous storage areas. **** EXTRAS **** This home has two backyards! There is another yard beside the garage which has a large greenspace and deck. What a great opportunity to own a spacious bungalow in a family friendly Etobicoke neighbourhood! (id:39551)
417 Callaghan Crescent
Oakville, Ontario
Beautifully renovated 4+1 Bedrm Home with 4 Bathrooms, state of the art kitchen appliances, separate Eat-in-Breakfast area & walk-out to private backyard. One of the larger lots in the neighbourhood, has 80Ft of frontage at widest part & depth of 133Ft offering you a perfect backyard oasis. Quality hardwood thru-out Main & 2nd Floors. Cozy Family Rm with Gas Fireplace overlooking backyard. Large Living Rm with French Doors & Formal Dining Room O/L back garden. Main Floor has Powder Rm, Laundry Rm & indoor access to 2-car garage. Fully Finished Bsmt has Spacious Rec Room & all new broadloom. The 5th Bedroom or Office has 3-Pc Bath & Closet. Additional room for workout area or hobbies. Plus an abundance of storage areas. Upgrades in 2022 include: front door, driveway, cement garage floor, garage door, exterior pot lights, inground sprinkler system. Located On Quiet Crescent In prestigious River Oaks surrounded by mature trees, great schools, parks, trails, Oakville GO, shops, transit & golf clubs including Glen Abbey. (id:39551)
70 Lobo Mews
Toronto, Ontario
Welcome to your urban oasis! This 3-bed, 3-storey townhome offers luxury living in a tranquil enclave near Islington Station and top schools. The main floor features an open-concept layout, flooded with natural light. With its newly upgraded appliances, the kitchen becomes a cook's haven, offering plenty of space to create culinary masterpieces. while the dining area provides ample space for gatherings Upstairs, 2 spacious bedrooms offer serene views, while the 3rd floor boasts a vast master suite w/ a luxurious ensuite and private deck. Outside, enjoy a welcoming community atmosphere, with safe streets for children and amenities within walking distance. Live the lifestyle you deserve in this meticulously designed home w/ a unique opportunity to experience urban living at its finest, blending convenience, comfort, and elegance seamlessly. Every aspect of this home is designed to enhance your quality of life. *Welcoming self represented buyers* (id:39551)
61 - 5662 Glen Erin Drive
Mississauga, Ontario
Dreaming Of The Perfect Blend Of Comfort And Convenience? Welcome To 5662 Glen Erin Dr., Mississauga! Step Into This Stunning 3-Bedroom, 4-Bath Condo Townhouse In The Highly Desirable Central Erin Mills Neighborhood, A Fantastic Choice For First-Time Buyers Or Those Looking To Upsize From A Condo Apartment. This Spacious 2-Storey Home Features A Bright And Airy Layout, Ensuring Every Corner Is Bathed In Natural Light. The Main Highlight Is The Beautifully Finished Basement, Complete With An Additional Bedroom, A Full Bath, And Versatile Space That Can Easily Be Transformed Into Your Dream Home Office Or A Cozy Den. Imagine The Possibilities! Step Outside Through The Walkout To Discover A Picturesque Backyard, Perfect For Relaxing Or Hosting Friends And Family. Added Convenience Comes With The Propertys Ample Visitor Parking Spaces And A Private 1-Car Garage, Complemented By An Additional Driveway Parking Spot, Making It Easy To Accommodate Two Vehicles. Located In One Of Mississauga's Sought-After School Districts, Your New Home Places You Within Easy Reach Of Top-Rated Schools Including #1 Ranked John Fraser Secondary School, Thomas Street Middle School And Castlebridge Public School In Addition To Top Ranked St. Aloysius Gonzaga Catholic High School. Steps From All Essential Services And Erin Mills Town Centre. Enjoy The Convenience Of Nearby Parks, Recreational Facilities, And Seamless Access To Public Transport, Including Streetsville Go Station, Making Your Daily Commute And Weekend Adventures Hassle-Free. Dont Miss Out On The Opportunity To Make 5662 Glen Erin Dr. Your New Address. A Charming Community, Exceptional Amenities, And A Home That Promises Comfort And Convenience - It's All Here Waiting For You! **** EXTRAS **** Fridge, Stove, Dishwasher, Washer/Dryer, Microwave, All Electric Light Fixtures, All Window Coverings. Maintenance / Condo Fees Include Visitor Parking, Outdoor Pool, Snow Removal (Driveway & Walkway), Landscaping, Roof & Exterior Cladding. (id:39551)
1357 Kestell Boulevard
Oakville, Ontario
5 Elite Picks! Here Are 5 Reasons to Make This Home Your Own: 1. Fabulous Freehold Townhouse Boasting 1,803 Sq.Ft. with Generous Rooms Thruout! 2. Family-Sized Kitchen & Dining Room with Granite Countertops, Stainless Steel Appliances & W/O to Deck/Backyard. 2. Spacious Great Room Featuring Gas Fireplace & Lovely B/I Bookcases with Glass Doors! 3. Great Space on the 2nd Level with 3 Generous Bedrooms, with Spacious Primary Bedroom Boasting W/I Closet Plus 2nd Closet & 4pc Ensuite with Soaker Tub & Separate Shower. 4. Fully-Fenced Yard with Huge 2-Level Deck & Mature Trees & Shrubs Allowing for Ample Privacy! 5. Fabulous Joshua Creek Location with Easy Access to Many Parks & Trails, Top-Rated Schools, Rec Centre, Restaurants, Shopping & Amenities, & Quick Hwy Access. All This & More! 9' Ceilings & Hardwood Flooring Thru Main Level. 2pc Powder Room & Access to Garage Complete the Main Level. **** EXTRAS **** Unfinished Basement Awaits Your Design & Finishing Touches! (id:39551)
247 Cherry Post Drive
Mississauga, Ontario
Welcome to 247 Cherry Post drive! Located in one of South Mississauga's most sought after and established family friendly neighbourhoods! This fully renovated home is turn-key ready and is an entertainer's delight. Featuring an incredible flowing open concept layout with vaulted ceiling and exposed trusses. Enjoy a gourmet kitchen with 9ft island, waterfall edge quartz tops and backsplash. Silgranit sinks in both the counter and island fitted with touch sensor faucets. 36"" gas range and dual built-in convection ovens. Plus, built-in fridge and freezer drawers in the island for added convenience. Indulge in a latte in the morning or a glass of wine at night from the chic servery in the dining area fitted with a built-in coffee/espresso maker, bar fridge, and sink. Enjoy the convenience of the main floor laundry room complete with laundry sink, quartz tops, and access to the garage. The Primary bedroom is the perfect retreat with a walk-in closet and a spa inspired 5 piece ensuite complete with curbless shower. The backyard oasis will provide endless entertainment with an incredible salt water pool & hot tub, patterned concrete hardscaping, and landscape lighting. Enjoy a drink and unwind at the cabana featuring a 2 piece washroom, fridge, sink, and TV/WIFI ready. This family home checks all the boxes! Book your showing today before it's gone! **** EXTRAS **** eng hrdwd, owned tankless water heater, spray foam insulated t/out, ari flushmount registers, emtek kitchen hrdwr, front + garage door '23, Siding + soffits '19, windows + hvac + plumbing + furnace + A/C '18, pool equipment '16, cantina (id:39551)
612 Laural Drive
Burlington, Ontario
Welcome to 612 Laural Drive, where comfort meets convenience, this impeccably maintained Raised Detached Bungalow that Backs onto Nelson Park, provides a serene retreat while being within easy reach of various amenities such as the nearby Baseball Field, Tennis Courts, and Nelson Swimming Pool. Boasting 3 bedrooms and 2 full bathrooms, this home offers meticulous upkeep and modern functionality throughout. Inside, the kitchen boasts a gas line to your stainless steel stove, along with stainless steel appliances including a fridge, stove, and hood range. With its great neighbors and central proximity to all amenities, this home offers the perfect blend of comfort and convenience. Situated on a large lot measuring 50 x 120 ft, this home offers ample outdoor space with its backing onto greenspace. Notable features include a stamped concrete driveway & recently updated 2023 gas Furnace, AC, and Premier humidifier. Other updates include 2021 Award windows & all Venetian blinds, Asphalt shingle Roof & Eaves in 2012, ensuring modern functionality and peace of mind for years to come. Shopping options are conveniently located just a brief 10-minute walk away at Appleby Village Plaza, with the Appleby GO station a quick 5-minute drive for commuters. Situated only a 5-minute drive to the Appleby GO Train & easy access to the QEW, making downtown Toronto just a short commute away. Enjoy leisurely strolls to Paletta Lakefront Park, and relish in the proximity to all amenities including schools, banks, walk-in clinics, shopping, and waterfront activities. Perfect for downsizers or young families looking to move closer to great schools, this home is ready for your personal touches. (id:39551)
73 Pantomine Boulevard
Brampton, Ontario
Welcome To 73 Pantomine Blvd!! Open Concept, Spacious House With Separate Family, Living And Dining Areas.4+1 Bedroom Detached House With 9 Ft Ceiling On Main Floor. Ample Space In Kitchen, Granite Counter Top, Family Room With Gas F/P, Coffered Ceiling In Master Bedroom And Dining Room, Concrete Patio In Back Yard With Tool Shed. One Bedroom Basement With Separate Entrance. Separate Laundry For Basement. **** EXTRAS **** 2 Fridge, 2 Stove, 1 Dishwasher, 1 Microwave, 2 Washers And 2 Dryers. (id:39551)
15 Applegrove Court
Brampton, Ontario
Incredibly Elegant & Nestled on a quiet street in the heart of Brampton. Newly Renovated Detached house sits on a premium Pie-Shape Lot. This Beautiful home includes 4+ 2 Bed 4 Bath, huge driveway as well as an in-law suite in the basement, The main level features a spacious foyer area, Cozy Family Room, dining area, and then into the open concept kitchen and living room area. The kitchen is well equipped with high end, beautiful appliances. Newly Renovated Kitchen with Backsplash,Freshly Painted, New Oak Stairs with Metal Pickets, New porcelain Tiles in Foyer and Power Bathroom, New Main floor Flooring, Sep. Family & Living Room On Main Floor. Family Room With Gas Fireplace. Beautiful New Staircase Leads To Amazing Upper Level. 4 Spacious Bedrooms. 2 Bedroom Basement Finished Professionally With Kitchen. Huge Backyard and Massive Extended Driveway . Close To School, Park, Grocery Store, Shopping Malls, Bus Stops & Hwy 410. **** EXTRAS **** 2 Stoves, 2 Fridges, Dishwasher, Ac, Washer & Dryer, All Window Coverings, Pie Shaped Lot. (id:39551)
6330 Martel Court
Mississauga, Ontario
Great Location! Gorgeous 3 Bedroom Family Home in a Fabulous Wide and Deep 8000 Sq Ft Lot. This Completely Renovated Home Has A Wide Front With Road Access for Boat or Trailer Storage. Walking Distance to Plaza, School and Public Transit. Very Sunny Bright Solarium Overlooking the Backyard Relaxes Mind and Body. Finished 2 Bedroom Basement with Separate Entrance and Large Windows To Inlaw Suites With Separate Kitchen and Separate Laundry is Giving a Great Investment Opportunity too! **** EXTRAS **** Two Fridge, 2 Stove, Overhead Microwave Fan, Dishwasher, 2 Washers & 2 Dryers. All Existing Window Coverings and All Existing Electrical Light Fittings. (id:39551)
1348 Pilgrims Way
Oakville, Ontario
""April showers bring may flowers Mayflowers bring pilgrims."" Welcome to 1348 Pilgrims Way in the fabulous Glen Abbey neighborhood! This meticulously maintained executive home features 4+1 bedrooms and sits on a prime pie-shaped lot with a 55-foot wide backyard. The uncompromising floor plan offers over 4500 sq. ft. of upgraded living space. As you approach, an interlocked walkway leads you to the main entrance. Inside, the sunken living room features a picturesque window overlooking the front garden, while the formal dining room provides an elegant space for entertaining. The upgraded open-concept kitchen (2018) is a chef's dream, equipped with stainless steel appliances, quartz countertops, and a large breakfast island fitted with wine rack. The family room, complete with a gas fireplace, is perfect for cozy evenings. Working from home is a breeze with the main floor office, and the convenience of main floor laundry adds to the home's functionality. The powder room was also upgraded in 2018. Heading upstairs, an oakwood staircase leads to the second floor. The master bedroom is a luxurious retreat with a walk-in closet and a heavily renovated 5-piece ensuite featuring a stand shower, soaking tub, and upgraded vanity. Each spacious bedroom on this level has its own closet, and hardwood flooring runs throughout. The rarely found, recently finished walkout basement (2018) adds nearly 1600 sq. ft. of finished space to the home. It includes a bedroom, a recreation area, and a wet bar, making it ideal for entertaining or as a potential source of rental income. Pot lights fixtures enhance the basement's appeal. The house is surrounded by Parks, Trails, Streams, and close proximity to Pilgrim Wood P.S. Abbey Park H.S. It is a true Gem In the City! (id:39551)
What's Your House Worth?
For a FREE, no obligation, online evaluation of your property, just answer a few quick questions
Looking to Buy?
Whether you’re a first time buyer, looking to upsize or downsize, or are a seasoned investor, having access to the newest listings can mean finding that perfect property before others.
Just answer a few quick questions to be notified of listings meeting your requirements.
Meet our Agents








Find Us
We are located at 45 Talbot St W, Aylmer ON, N5H 1J6
Contact Us
Fill out the following form to send us a message.
