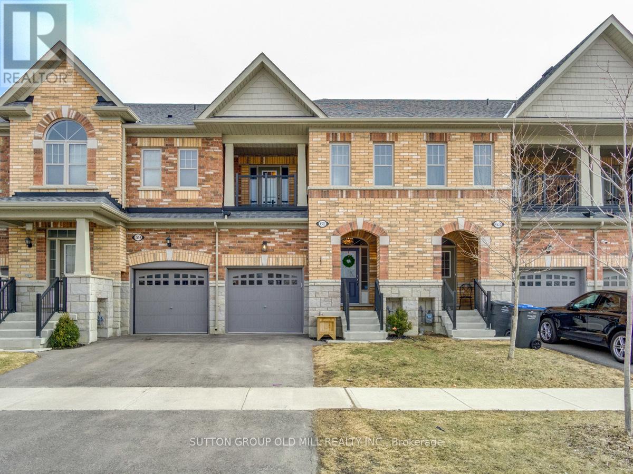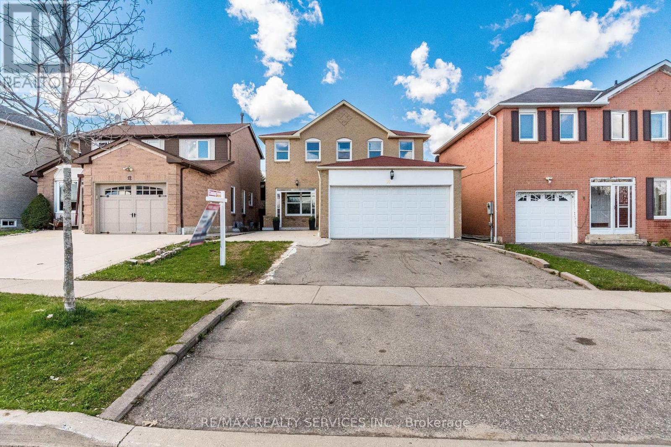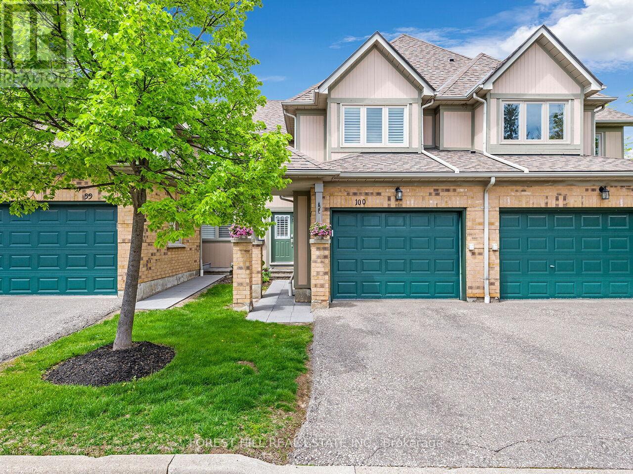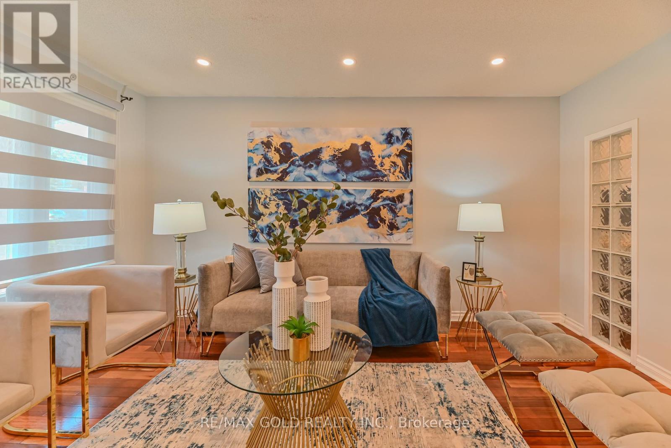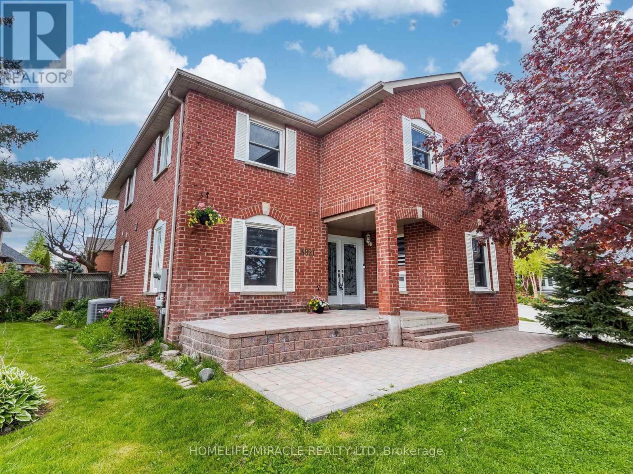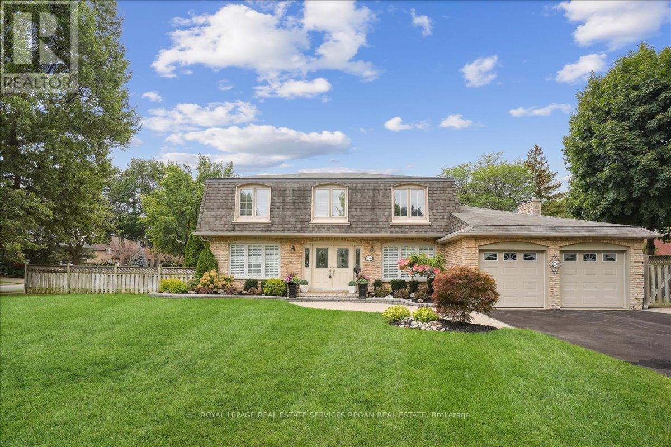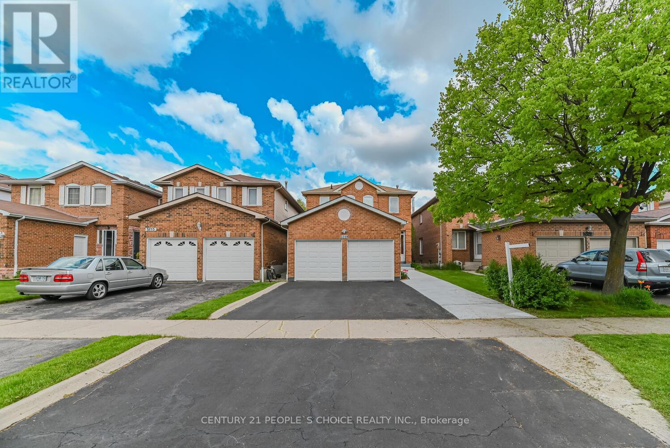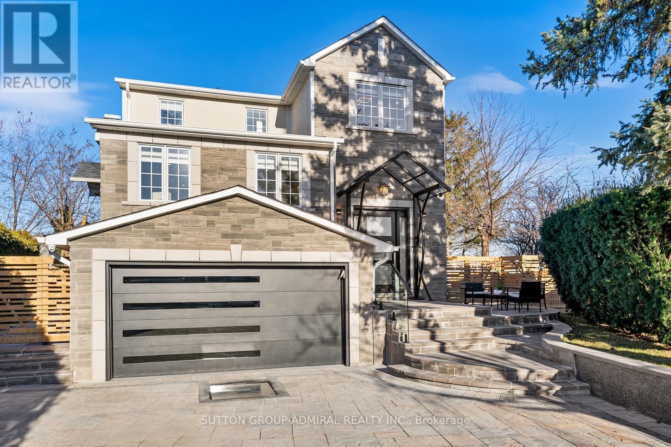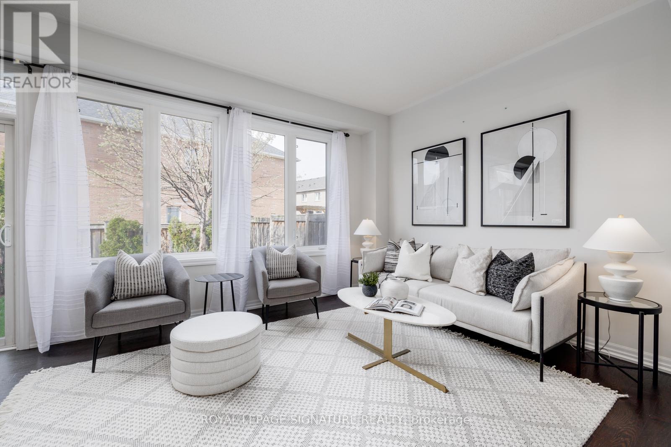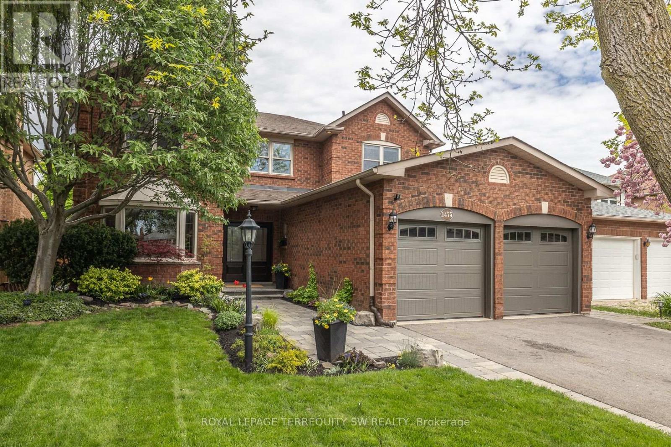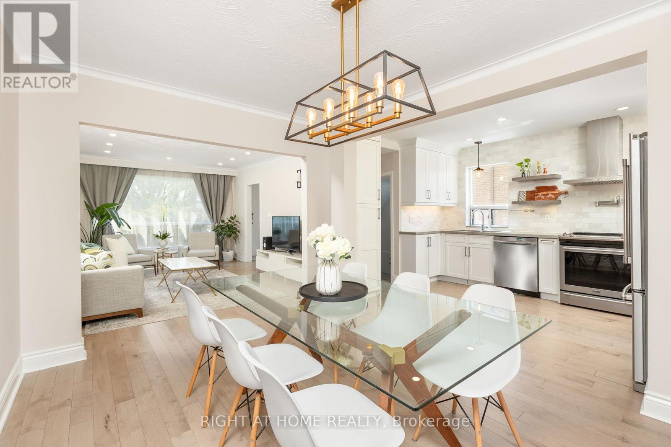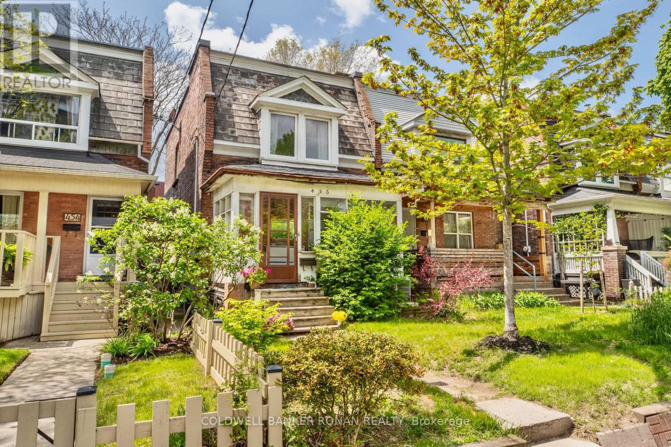Listings
61 Morra Avenue
Caledon, Ontario
Welcome To 61 Morra Ave, Situated In The High Sought-After Prestigious Neighbourhood Of Bolton East In Caledon! This Freehold Townhome Features 3 Bedrooms, 3 Baths, Office/Workspace, Private Balcony, Open Concept Living/Dining Room With A Finished Basement! Too Manu y Upgrades to List, Including All Stainless Steel Appliances, Flat Ceiling, Hardwood Through-Out, Cast-Iron Railings, Upgraded Lighting, Quartz Countertop And Direct Access From Garage To Backyard! **** EXTRAS **** Stainless Steel Fridge, Stove, Dishwasher, Washer And Dryer, All Existing Light Fixtures And Window Coverings. (id:39551)
10 Nuttal Street
Brampton, Ontario
With So Much Potential, This Exquisite Property Features Newly Renovated, 4+2 Spacious Bedrooms & 5 Luxurious bathrooms. The Main Level Showcases Distinct Living Spaces, including Separate Living & Dining Rooms, an Open-Concept Family Room, Chefs Dream Kitchen, adorned With Premium Finishes. A Newly Finished Basement With A Separate Entrance For Additional Income. The Well-Appointed Deck Overlooks A Lush Backdrop, Creating An Ideal Setting For Elegant Family Gatherings & Entertainment. Private backyard with no houses behind. Conveniently Located Near Schools, Public Transit, Golf Clubs, Parks, Hospitals, Trinity Mall, Bramalea City Centre & Highways-Providing Easy Access To All Amenities!! **** EXTRAS **** Current Tenants Paying $2100 + 30% Utilities Monthly, Willing To Continue Or Vacate, New Windows, Roof, Updated Powder Room, New Front Door, Freshly Painted, Stainless Steel Appliances! (id:39551)
100 - 5662 Glen Erin Drive
Mississauga, Ontario
Nestled in the highly sought-after Daniel's Grove community, this gem of a property epitomizes upscale living at its finest. The main floor has undergone a complete transformation, boasting new wide plank hardwood flooring that exudes elegance and sophistication. The brand-new kitchen is a chef's dream, featuring top-of-the-line appliances and exquisite finishes that blend style with functionality seamlessly.The master bedroom is a true sanctuary, with a new fireplace adding warmth and ambiance, while the stunning ensuite bath offers a luxurious retreat for relaxation. The spacious second bedroom, complete with its own ensuite, provides comfort and privacy for guests or family members. Descend to the beautifully finished basement, where you'll find a versatile space that can be utilized as an entertainment area, home office, or additional living quarters. With a full bathroom and the potential for a third bedroom, this lower level adds immense value and flexibility to the property. Plus, the 50 AMP EV charging station in the garage is a great modern touch! **** EXTRAS **** Residents of this upscale complex have access to a range of desirable amenities, including a beautiful swimming pool perfect for unwinding on hot summer days, abundant visitor parking for convenience, and proximity to top-ranked schools (id:39551)
41 Coronation Circle
Brampton, Ontario
Wow Fully Detached Upgraded Home 4+2 Bedroom With **Legal Basement** Rented For $2200. Beautiful layout At Main floor with Sep living room, Dining & Sep Family room With Fireplace. Upgraded kitchen with quartz countertop & Stainless Steel Appliances. All washrooms are upgraded. Pot lights. Two Sep Laundries. Hardwood floor. Oak stair. Freshly Painted. Close to Park, plaza, school & other all amenities & Much More.. Don't Miss it!! **** EXTRAS **** 2 Stove, 2 Fridge, Dishwasher, Washer & Dryer, All Elf's. (id:39551)
3821 Trelawny Circle
Mississauga, Ontario
Welcome to this beautiful 4 bedroom detached home, 2943 Sqft above ground (as per Mpac), in the trelawny estates of Mississauga. The main level features formal living and dining room, spacious family room with adjacent modern kitchen, new quartz countertops and stainless steel appliances. A professionally finished basement for all your entertainment and gatherings, New flooring on second Level, upgraded staircase, Freshly painted, New window coverings and light fixtures. Close to major highways, public transit, Meadowvale community center, Lisgar go station, schools and other amenities **** EXTRAS **** AC & Furnace (2018), Fridge & Dishwasher (2021) (id:39551)
2036 Kawartha Crescent
Mississauga, Ontario
Welcome to this beautiful family home sitting on a spacious corner lot in the tranquil Sheridan neighbourhood This is an elegant, move-in ready home that has been meticulously cared for. Plenty Of tasteful upgrades throughout. The large family room features a beautiful brick fireplace w/built-in shelving and views of your private backyard oasis. Dining room features french door, hardwood floors and chandelier. Large living room enjoys plenty of natural light w/ east and West Views. Spacious bright kitchen has solid wood cabinets granite counters & plenty Of room for a breakfast nook. Walk out to the backyard via kitchen or laundry/Mudroom. All bedrooms are spacious w/Plenty of |ight and storage. The spacious basement w/ potlighting & wainscoting is a great family Recreation space and offers options for an in-law suite. There is also a separate space for a den or Office. The backyard w/inground pool provides for Privacy and plenty of entertaining space. **** EXTRAS **** This home features beautiful landscaping throught & has an inground irrigation system. Enjoy Convenient Direct Entry to The Double Car Garage W/ finished flooring and storage shelving. There is Plenty of parking w/ space for 6 vehic|es. (id:39551)
3249 Wilmar Crescent
Mississauga, Ontario
WOW!!!HONEY STOP THE CAR!!!Prime Location in Erin Mills Neighbourhood Beauty , Detach 4 Bed Sweet Home on large Deep Lot, No House Behind, Fully Renovated, New Windows, Large Deck in Back Yard, 6 Car Parkings, Freshly Painted, Master With 4 Pc Ensuite, Total 2 Full Bath on Second, Separate Living, Dining & Family, Large Eat in kitchen with S/S Appliances , Two Separate Laundries , 2 Bed Basement Apartment with Sep Entrance , Close to Hwy 403 and All other Amenities. A Must See Property .SHOWS 10+++++ **** EXTRAS **** All Appliances 2 Fridge , 2 Stove , 1 Dishwasher, 2 Washer , 2 Dryer, All Window Coverings, All Elf's (id:39551)
567 Clover Park Crescent
Milton, Ontario
A Stunning Custom Designed Home W/ Exceptional Quality & Attention To Details Conveniently Located In Close Distance To Amenities. Designed For Entertaining & Family Life This Masterpiece Offers An Unparalleled Blend Of Sophistication Where Every Element Has Been Meticulously Curated To Elevate Your Lifestyle To New Heights. Upon Entry, A Gracious Ambiance Unfolds Offering An Array Of Superb Finishes, Complemented By An Unique Interior & Functional Layout. Beautifully Appointed Chef's Kitchen With Island & Premium Appliances Is A Haven For Culinary Enthusiasts. Spacious Dining Room With Built-In Furniture & Living Space Is Great For Gathering. A Cozy Family Room With A Fireplace Is Your Spot For Relaxation. The Owners/Principal Suite Epitomizes Luxury Featuring Another Fireplace & A Spa-Like Bath. Finished Basement With Separate Entrance Generous Size Backyard Is A Private Outdoor Oasis For Your Retreat. 2 Car Epoxied Garage, Main Entrance Decorated W Stone, Landscape Paved W Flagstone & Concrete. The List Of Upgrades & Features Is Endless! Your Truly One-Of-A-Kind Opportunity Awaits! **** EXTRAS **** Epoxy & Wood Panel Design, Quartz Counter-top, Pot-filler. Custom Vanity & Cabinetry, Smart Toilet, 200 Amp, Water Softener. Heated Pool Equip, Pergola&Canopy, Decor Lights, New Deck. (id:39551)
206 Duncan Lane
Milton, Ontario
Get Ready to be Swept Off Your Feet with this Lovingly Cared For 3 Bedroom, 4 Bathroom Freehold Townhome in the Heart of Milton. Built by Heathwood Homes, This Beauty Boasts an Exceptional Bright and Spacious Open-Concept Layout, Big Windows and Hardwood Floors Throughout the Main and Second Floors. Elevate Your Cooking in your Modern Kitchen Equipped with Gas Stove, Granite Countertops, Stylish Backsplash and Centre Island. Generous Bedrooms Upstairs with Large Ensuite Bathroom in the Primary Bedroom. Exquisite Finished Basement with Pot Lights and New and Updated 3Pc Bathroom. This Open Space is Perfect as your Entertainment Haven or Home Office. Sizeable Backyard Ideal for those with Green Thumbs or for Simply Unwinding and Entertaining. Experience Urban Convenience While Living in Tranquility. A Short Stroll to Mill Pond, Parks and Trails, Mins to Downtown Milton, Hwy 401, Wilfrid Laurier University & Conestoga College Milton Campuses, Schools, Restaurants, Shops & More! **** EXTRAS **** Existing S.S. Fridge, Gas Stove, Range Hood, Dishwasher, Washer, Dryer & All Electric Light Fixtures. (id:39551)
1475 Stoneybrook Trail
Oakville, Ontario
Nestled Against The Lush Foliage Of The Glen Abbey Woods Ravine, The Finest Home Of The Season Has Finally Arrived! This Spacious & Gracious Executive Residence Has Been Elegantly Elevated To A Turn-Key Modern Standard. The Chefs Kitchen Has Been Completely Redesigned To Offer An Unparalleled Dining Experience. Host Summer Soirees By The Backyard Salt Water Pool, Or Plan Playoff Parties By The Warm Din Of The Gas Fireplace In The Family Room! The Separate Formal Dining Area Is Perfect For Family Celebrations, & The Elegant Formal Front Living Room Overlooks The Manicured Front Gardens. The Sumptuous Primary Suite Is An Absolute Show Stopper, With A Renovated 5-Piece Ensuite Washroom, Ensuite Sitting Room, & Walk-In Closet. The Balance Of All Bedrooms Are Bright & Spacious. The Lower Level Features A Finished Recreation Room, Work Out Area, Workshop, & Ample Storage. The Double Door Garage Offers Room For All Of Your Toys & Includes Direct Access To The Mainfloor Laundry Room. **** EXTRAS **** Feng Shui Certified By Paul Ng / Geomancer. In District For Abbey Park HS. 1475 Stoney Brook Trail Backs Onto Halton Conservation And Offers Exclusive Access To The Best Schools In Oakville. Pre-List Home Insp Avail - Buy with confidence! (id:39551)
68 Downsview Avenue
Toronto, Ontario
Welcome to 68 Downsview Ave a charming residence ideal for first-time buyers or those seeking an upgrade. Inside, You'll find three inviting, sunlit bedrooms upstairs. The main floor boasts a warm and elegant feel with a spacious living room, modern kitchen, and cozy dining area, complemented by an office and a sunroom that overlooks a beautifully landscaped garden. Luxurious maple hardwood floors run throughout. Outside, there's a detached 1.5-car garage and a driveway for five cars. The home also features a lower-level 2BR apartment suite with two private entries, perfect for generating extra income. Located within walking distance of transit, major highways, schools, parks, and trails, its location combines convenience with desirability. This home is a blank canvas filled with potential, ready for your personal touch. **** EXTRAS **** Recent Upgrades: Garage Roof (2019), Office (2020), Basement Unit (2020), Garage Insulation (2022), New Living Room Potlights (2023) New Washer (2024) (id:39551)
456 Roncesvalles Avenue
Toronto, Ontario
Located in the heart of Roncy Village where the opportunity to buy a well cared for and loved home doesnt come up very often. This lovely 3 plus 1 bedroom, 2 bathroom brick semi -detached with a beautiful private fenced backyard & patio with lovely brick wall features and an added separate entrance to the basement has had all the windows replaced (except the original stained glass window in the front parlour), 100Amp electrical, roof done 15 years ago, 2nd level floor has been refinished., skylight in 2nd bedroom and the huge primary bedroom has a beautiful bay window perfect for reading books. Yet still so much of the original character of this century home remains, including the original bell at the front door, the gorgeous ornate fireplace grate, some of the floor & wall grates and the original claw foot tub from 1906! Several modes of transit are literally steps away which include the Dundas West Subway, the GO train that has the fastest route to downtown, getting you there in 8 minutes, one of only 4 UP stops (Union Pearson Express) to take you directly to Pearson Airport, and Streetcars. Short walk or bike away is the famous 400 acre High Park, Roncesvalles pedestrian bridge connecting the village to Lake Ontarios waterfront, or simply fall in love with the boutique shops and flavours of family owned cafes and restaurants practically just outside your door. Roncesvalles Village is an urban community with a unique village vibe. Also within steps are major grocery stores, larger retail stores, schools and other parks and Starbucks. So for anyone who may be interested in this lovely home, we want you to have a chance to see it, so an offer date will be held on Monday May20 2024 at 6:00pm. Open houses will be held on Sunday May 19th 12-2 and Monday May 20th 12-2 (id:39551)
What's Your House Worth?
For a FREE, no obligation, online evaluation of your property, just answer a few quick questions
Looking to Buy?
Whether you’re a first time buyer, looking to upsize or downsize, or are a seasoned investor, having access to the newest listings can mean finding that perfect property before others.
Just answer a few quick questions to be notified of listings meeting your requirements.
Meet our Agents








Find Us
We are located at 45 Talbot St W, Aylmer ON, N5H 1J6
Contact Us
Fill out the following form to send us a message.
