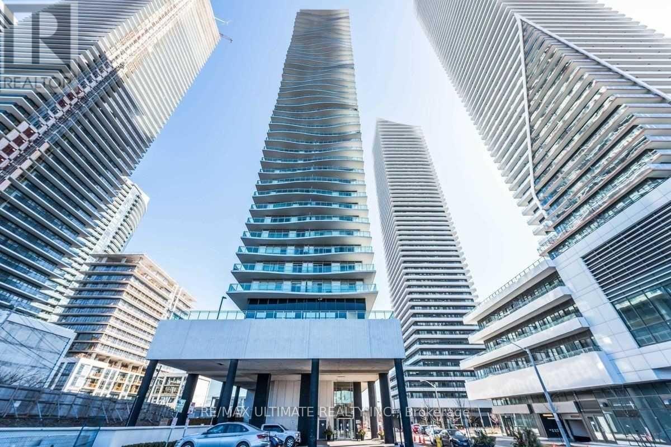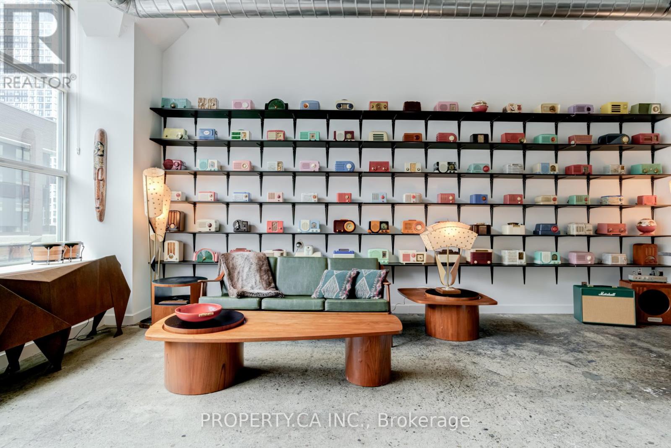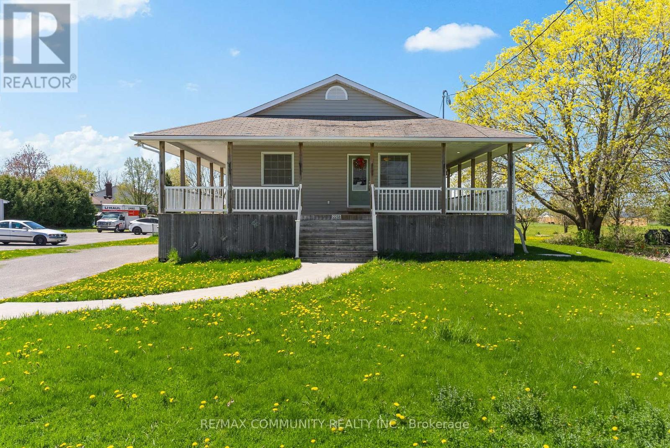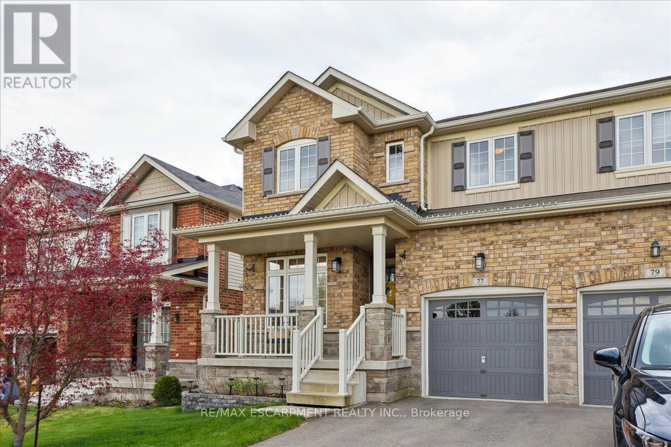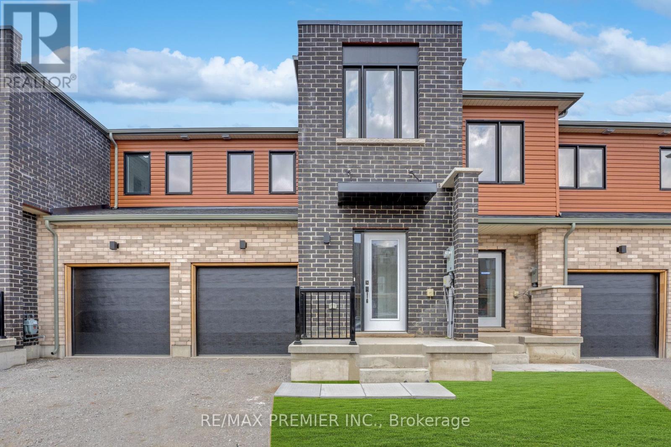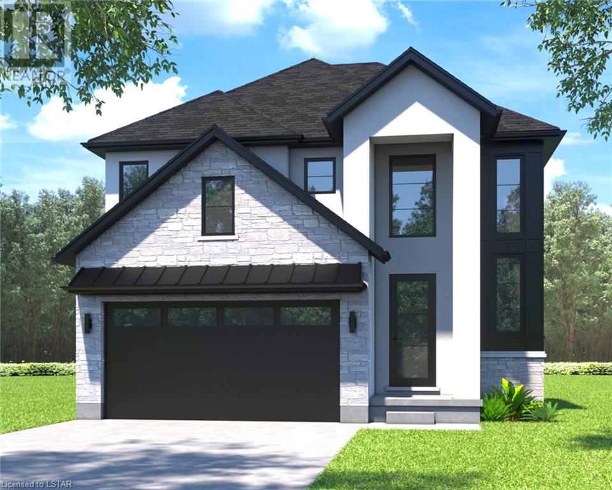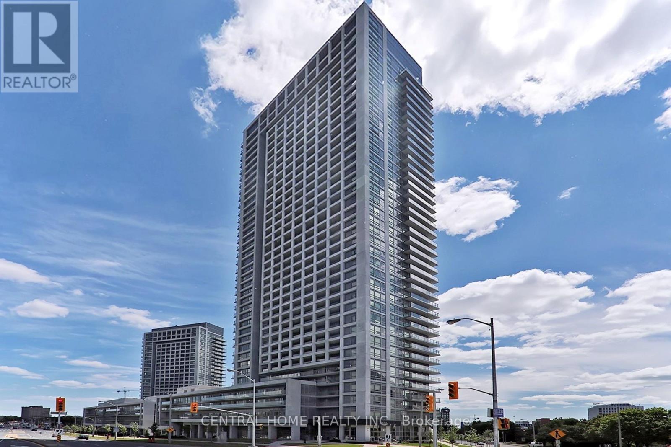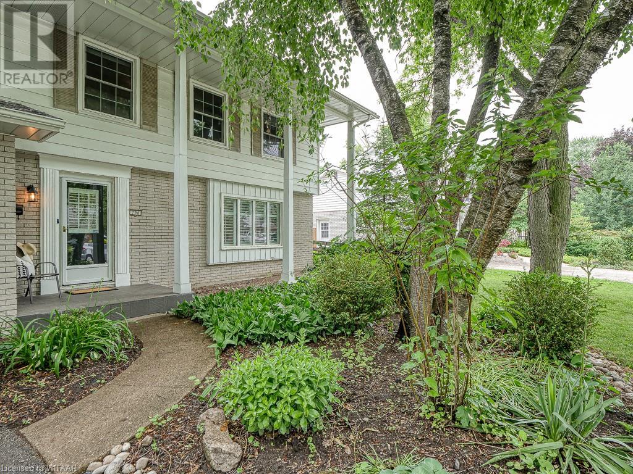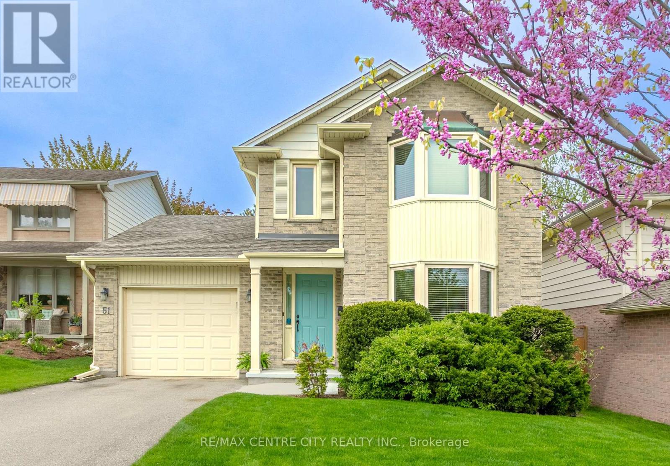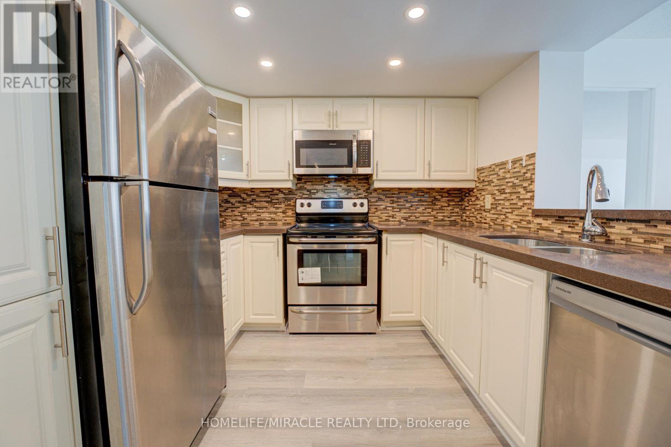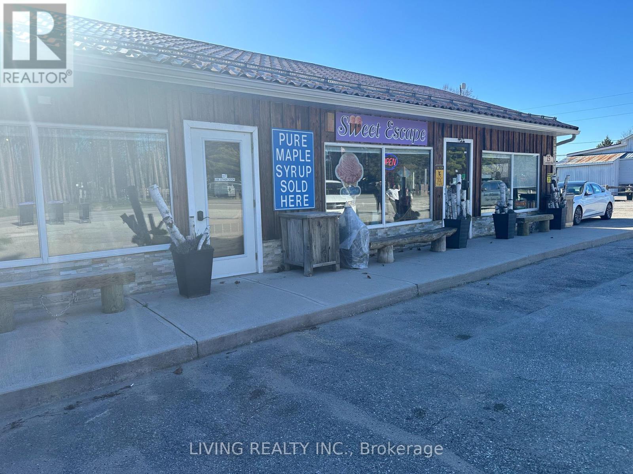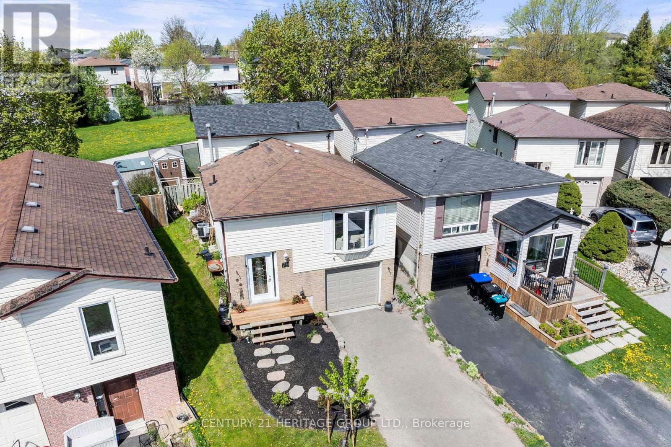Listings
#1003 -33 Shore Breeze Dr
Toronto, Ontario
Welcome to the Jade Water Front Condo, Desirable Split 2 Bedroom, 2 Full Bath, Rare 12 By 13 Foot Custom Private locker Adjacent to parking spot, Features, Breathtaking Northwest Views Of Sunrise And Sunset, Wrap Around Balcony, Panoramic View, 9 Foot Ceilings With European Inspired Cabinetry, Mosaic Glass Back Splash & Caesar-Stone Waterfall Island, Bathrooms Features Soaker Tub & Seamless Tempered Glass In Shower, Engineered Laminate Flooring Throughout. Designer Upgraded Light Fixtures.Just Step Away From Humber Bay Park, The Boardwalk, Grocery Stores, Pharmacy And Many Restaurants. Access To The Gardiner Express Way & Lakeshore Blvd Party Room, Billiard Room, Theatre Room, Gym, Yoga, Golf Simulator, Car & Dog Washing Station, Putting Studio & Guest Suites. Pleasure To Show! **** EXTRAS **** Existing Electrical Light Fixtures, Window Coverings, Fridge, Stove, Dishwasher, Microwave, Built In Fan, Stack-Able Washer +Dryer. Over Sized Built In 12 by 13 Foot private Locker Located Adjacent To Parking. (id:39551)
#830 -155 Dalhousie St
Toronto, Ontario
Gorgeous Hard Loft At The Iconic Merchandise Lofts! This Stunning And Expansive Open Concept Loft Offers Over 1,000 Sf, With 2 Large Bedrooms, 1 Bathroom, Parking & Locker. Enjoy Soaring 12' Ceilings, Concrete Mushroom Pillars And Stunning Concrete Floors Throughout. Open Concept Kitchen. Dining & Living Room, Perfect For Entertaining! New Revillusion Fireplace, Large Primary Bedroom With Walk In Closet. Spacious Ensuite With Tub And New Front Loading Washer And Dryer. Steps To The Eaton Centre, Yonge And Dundas Subway Station. Streetcar At Your Door And Metro In The Building! Enjoy Incredible Building Amenities - 24 Hour Concierge, Full Gym With Basketball Court, Roof-Top Deck, Indoor Pool And Roof Top Dog Walk. Don't Miss Out! **** EXTRAS **** Includes All Appliances Sold As-Is, Light Fixtures, Built In Shelves In Living Room. Exclude Tv In Living Room. (id:39551)
2258 County Road 45
Asphodel-Norwood, Ontario
This charming custom designed raised bungalow nestled on the outskirts of Norwood is the perfect home for those searching for that small town feel. Peaceful and serene atmosphere, making it a perfect place for those who prefer a laid-back lifestyle. 2+2 Beds &2 Baths with an Abundance of Natural Light and Spacious. A wrap around deck on all sides of the house, with a closed in portion complete with gas heater for the chilly winter days. Vaulted cathedral type ceiling in kitchen and Hardwood floors throughout main level, easy main floor access to laundry. Fully finished basement, complete with three piece bath and recreation room. Huge fenced-in backyard on a 264 ft. Close To All Amenities, Mill Pond Conservation Area, Schools, Parks, Gas Station, & Shopping. 7 Min Drive To Rice Lake For Fishing & Camping. Whether You Want to Live or Invest, Don't Miss This Great Opportunity!!! (id:39551)
77 Sadielou Blvd
Hamilton, Ontario
Welcome to 77 Sadielou Boulevard, a beautifully semi-detached home nestled in the family-friendly neighborhood of Waterdown, Ontario. This stunning property offers a modern lifestyle with top-notch finishes and a functional layout, making it an exceptional choice for discerning buyers. Step inside to discover a spacious and inviting main floor, boasting 9-foot ceilings and elegant hardwood flooring updated in October 2019. The versatile living/dining area provides a perfect space for family gatherings or entertaining guests. Adjacent to this, the great room features a decorative column and hardwood floors, seamlessly flowing into the eat-in kitchen. This culinary space is equipped with a breakfast bar, granite countertops, a stylish glass backsplash, and stainless steel appliances, all updated in October 2019. From here, access the deck overlooking a large fenced yard with a pergola, ideal for outdoor relaxation. The home's second level includes a large master bedroom positioned at the rear for added privacy, complete with a walk-in closet and a 4-piece tiled ensuite bathroom. Three additional bedrooms provide ample space for family and guests, complemented by a full bathroom. The fully finished basement enhances the living space, featuring a built-in office and a 3-piece bathroom, perfect for a home office or recreational area. The practical layout continues with an efficient laundry setup and a built-in garage, offering inside entry and an automatic door opener. Located just off Parkside Drive, this property is ideally situated close to parks, the Family YMCA, schools, highways, and shopping centers. With a recent renovation including the roof, furnace, and AC in 2012, this home is move-in ready. Freshly painted in neutral tones. **** EXTRAS **** 3 person Sauna in basement (id:39551)
10 Fairlane Ave
Barrie, Ontario
Newly Built Bright & Spacious Upgraded 1291 Sq Ft Townhome Features Fully Finished Basement, 3 Bedrooms, 4 Baths, Open Design, 9 Ft Ceilings on Main Floor, Laminate on Main & Upper Level, Pot Lights, Quartz Countertop, Backsplash, Full-Size Washer & Dryer Plus Storage on Upper Level, Walk In Closet & Ensuite in Primary Bedroom. Direct Entrance From Garage. 3 Parking Spaces, No Driveway, Conveniently Located Walking Distance To Go Station, Close to Downtown Barrie, Lake Shopping, Schools, Parks, & Hwy 400. **** EXTRAS **** Stainless Steel Fridge, Stove, Dishwasher, Microwave Hood Fan, White Washer & Dryer, All Electrical Fixtures, All Window Coverings, Air Conditioner, Furnace. (id:39551)
250 Hesselman Crescent
London, Ontario
TO BE BUILT: Hazzard Homes presents The Broadstone, featuring 2704 sq ft of expertly designed, premium living space in desirable Summerside. Enter into the front door into the double height foyer through to the bright and spacious open concept main floor featuring Hardwood flooring throughout the main level; staircase with black metal spindles; generous mudroom, kitchen with custom cabinetry, quartz/granite countertops, island with breakfast bar, and butlers pantry with cabinetry, quartz/granite counters and bar sink; expansive bright great room with 7' windows/patio slider across the back. The upper level boasts 4 generous bedrooms and three full bathrooms, including two bedrooms sharing a jack and Jill bathroom, primary suite with 5-piece ensuite (tiled shower with glass enclosure, stand alone tub, quartz countertops, double sinks) and walk in closet; and bonus second primary suite with its own ensuite and walk in closet. Convenient upper level laundry room. Other standard features include: stainless steel chimney style range hood, pot lights, lighting allowance and more. (id:39551)
#1407 -2015 Sheppard Ave E
Toronto, Ontario
Elevate your lifestyle with ""Ultra"" by Monarch Developments, in this exceptional 1-bedroom unit with an unobstructed, breathtaking view and a balcony offering serenity at every glance. This gem comes complete with parking and a locker, ensuring both convenience and security for your prized possessions. Step into luxury with an open-concept living, dining, and kitchen area that exudes modern elegance. The kitchen is a chef's delight, featuring upgraded granite counters and stainless steel appliances that elevate your culinary experience. But that's not all ""Ultra"" goes above and beyond with its top-notch amenities, Enjoy the convenience and peace of mind offered by a 24-hour concierge service, ensuring that your needs are always met. Perfectly situated, ""Ultra"" is just steps away from subway stations and the renowned Fairview Shopping Mall, offering a seamless connection to highways 404 and 401. **** EXTRAS **** S/S Fridge, Stove, B/I Dishwasher, Microwave, Washer & Dryer, All Electrical Light Fixtures. (id:39551)
798 Warwick Street
Woodstock, Ontario
Welcome to 798 Warwick, where this beautiful 3-bedroom home awaits its next fortunate family. Nestled in a serene, mature neighborhood in North Woodstock, this property boasts an attached garage and a very well designed layout. The kitchen gleams with white cupboards and quartz counters modern stainless steel appliances (2022) and a fresh backsplash, while two spacious living areas on the main floor feature elegant California shutters. Luxurious amenities include an updated main bathroom, generously sized bedrooms (including a primary with a walk-in closet), and a delightful 3-season sunroom overlooking the lush backyard with a heated inground pool!! Additional highlights include ample driveway space, a finished rec room for added living area, abundant storage options, New AC (2023) and BRAND NEW Furnace (March 2024) and Water heater (2022) There's nothing to do but move in and enjoy all this home has to offer. Don't miss your opportunity to call this stunning property home sweet home! (id:39551)
51 Westridge Pl
London, Ontario
Just listed in sought after Bryon! This home has been lovingly maintained by the same owners for 38 years and has so much to offer. The main level has a formal living room and dining room with a family room at back of house with gas fireplace. Large Master bedroom with his/her closets and 4 piece ensuite. Hardwood flooring and ceramics throughout the main floor. Finished lower rec room currently used as gym. Furnace room has workbench and shelving for storage. Sliding doors off kitchen area to newer deck (2023), beautifully landscaped and fully fenced. Upper level, family room and kitchen area professionally painted in March 2024. Conveniently located near beautiful walking trails. A wonderful, family friendly neighbourhood, close to Springbank Park, Boler Mountain and Byron Optimist Sports Complex. (id:39551)
#1405 -325 Webb Dr
Mississauga, Ontario
Gorgeous well kept & updated, 2 bedroom plus Den with 2 full bathrooms. Brand new flooring, freshly painted, open concept, living / dinning area. Master bedroom with ensuite bathroom & walk in closet. Pot lights and brand new washing machine & dryer. Quartz counter tops,upgraded kitchen,bright and spacious. Walking distance to square one mall, TTC , YMCA, central library, highways, schools, banks and grocery stores. High end amenities, concierge service, exercise room, indoor pool. **** EXTRAS **** High Speed Internet is included in the maintenance fee. (id:39551)
15 Commerce Rd
Essa, Ontario
An exceptional opportunity!! Prime commercial property located in the heart of the town's central business district line in front of ""peacekeeper Park"". This property offers excellent development potential with its spacious frontage and proximity to a large commercial plaza, ensuring optimal accessibility. Developers and investors are welcome. Currently, it operates as an Ice cream, coffee, and Italian food business with well-equipped facilities and a cozy interior. The business is operated seasonally and can be continued by new buyers. There is potential for expansion with new items and ideas, creating a thriving business. The seller is planning for retirement. **** EXTRAS **** New Roofing (2018), New Furnace (2018), New Duct & Plumbing (2018), New Equipment & Renovation (2018). All chattels are included in the Price - See Schedule ""C"" (id:39551)
79 Hudson Cres
Bradford West Gwillimbury, Ontario
Welcome to this bright 4-level backsplit home featuring 3 spacious bedrooms and 2 full baths backing onto quiet green space. The layout includes multiple living areas, including an above-ground family room with a walkout to the private fully fenced backyard. Recent upgrades such as a new furnace in 2023, air conditioner in 2020, updated electrical panel, and a roof replacement for the back half in 2018 ensure peace of mind. Say goodbye to carpet with the carpet-free interior, and enjoy ample parking on the extra-long driveway with no sidewalk. Storage is plentiful with a storage room and crawl space, while stainless steel appliances add a modern touch to the kitchen. The versatile floorplan has potential for an in-law or secondary suite. Outside, the established neighborhood boasts mature trees, including a cherry tree, blueberry, and raspberry bushes on the property. An easy walk to public and catholic elementary and high schools. ** This is a linked property.** **** EXTRAS **** Shingles available for the front half of the roof. (id:39551)
What's Your House Worth?
For a FREE, no obligation, online evaluation of your property, just answer a few quick questions
Looking to Buy?
Whether you’re a first time buyer, looking to upsize or downsize, or are a seasoned investor, having access to the newest listings can mean finding that perfect property before others.
Just answer a few quick questions to be notified of listings meeting your requirements.
Meet our Agents








Find Us
We are located at 45 Talbot St W, Aylmer ON, N5H 1J6
Contact Us
Fill out the following form to send us a message.
