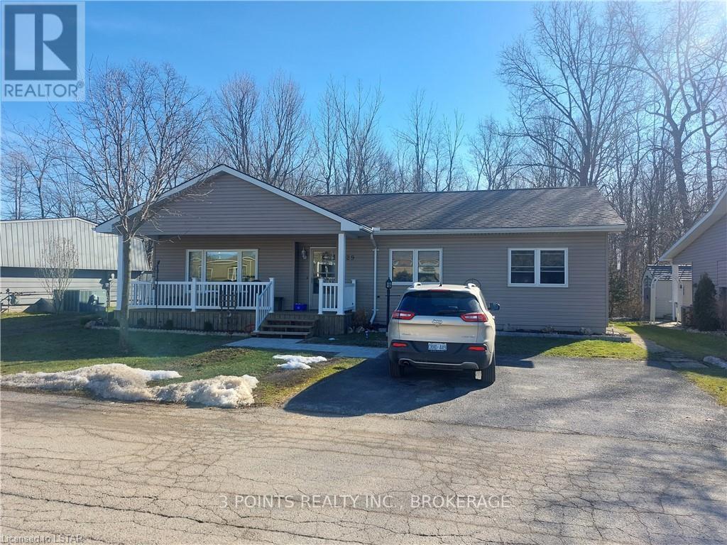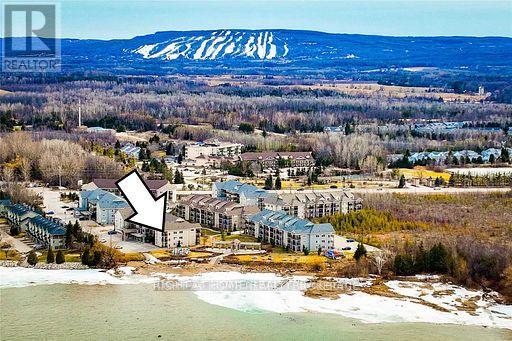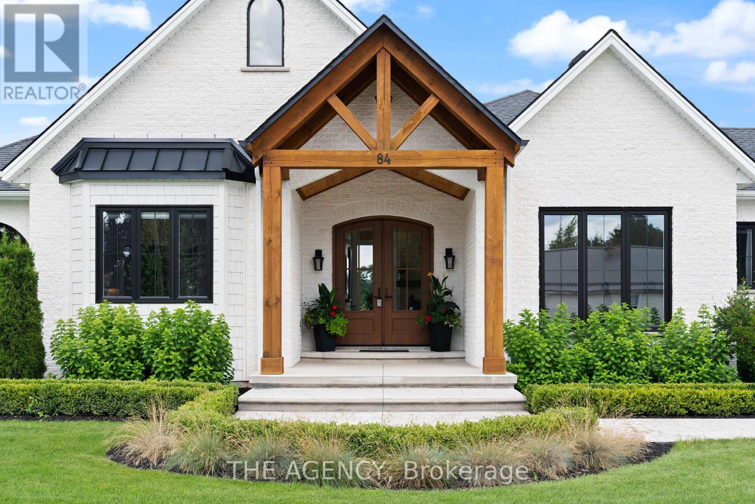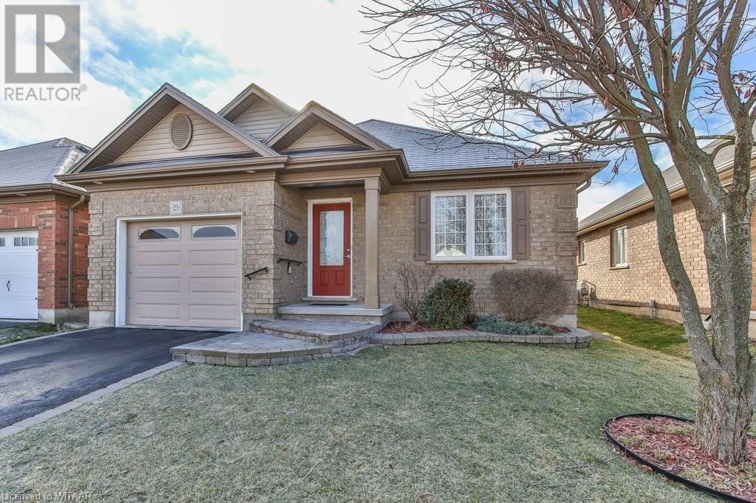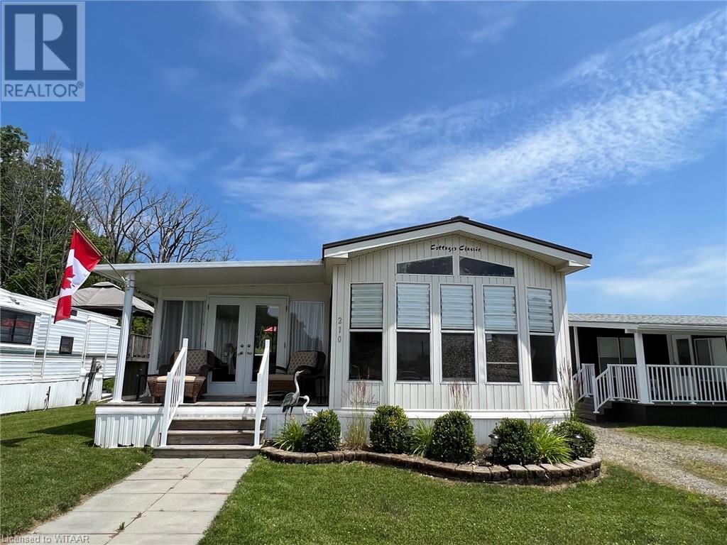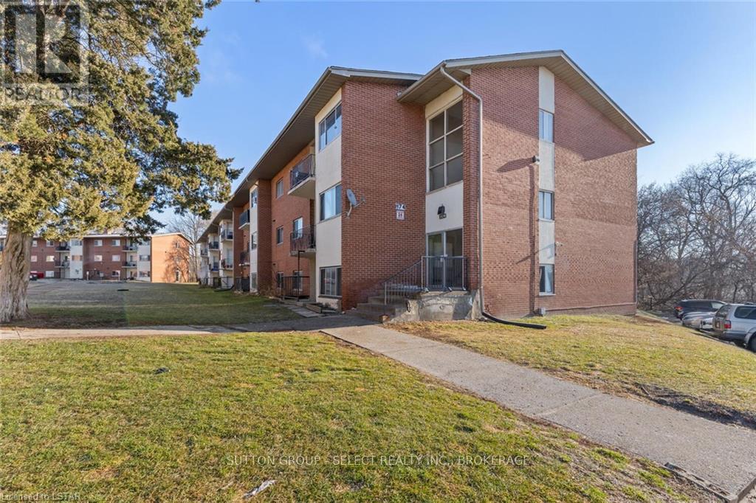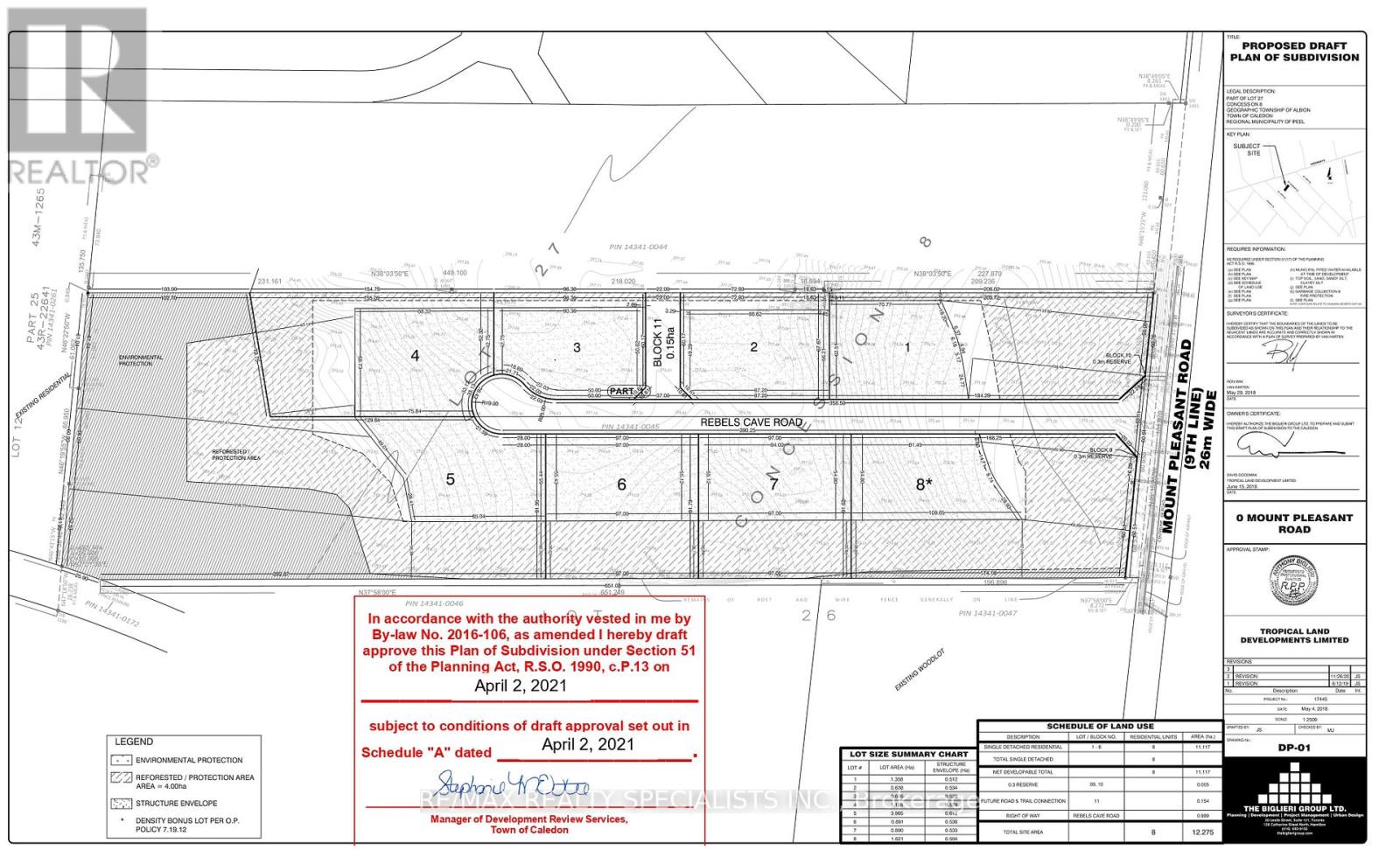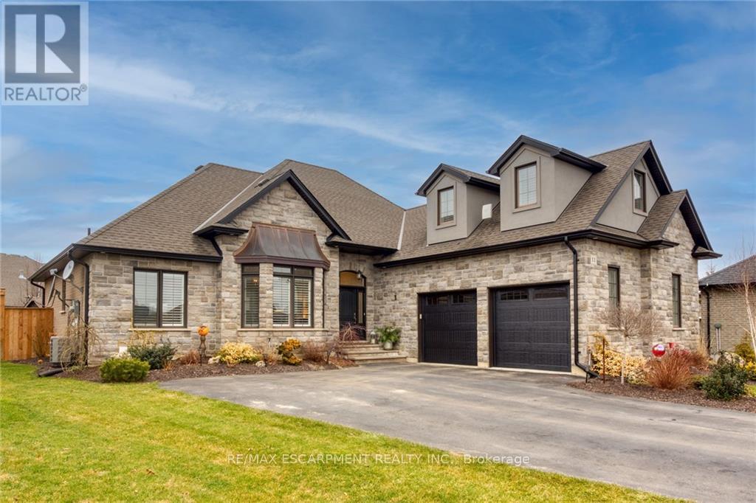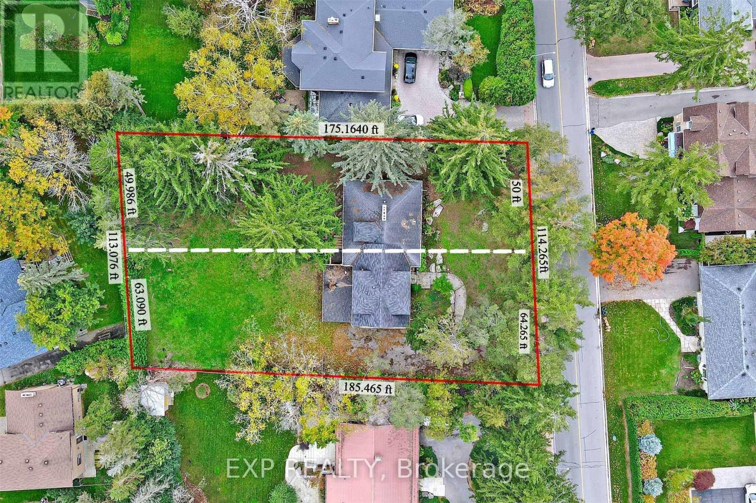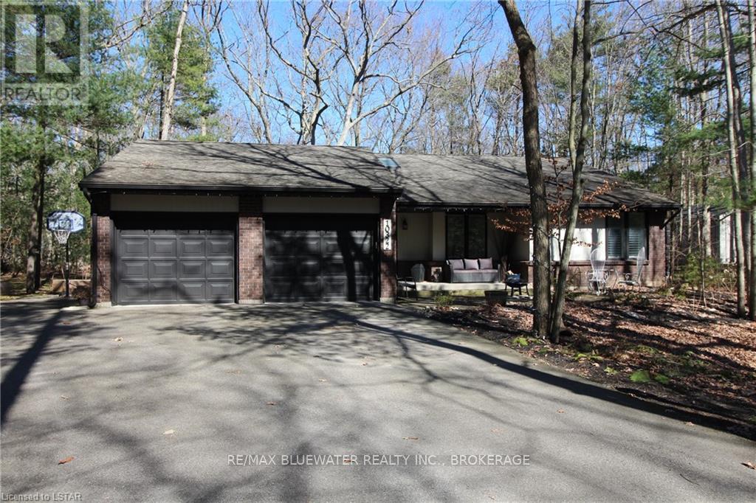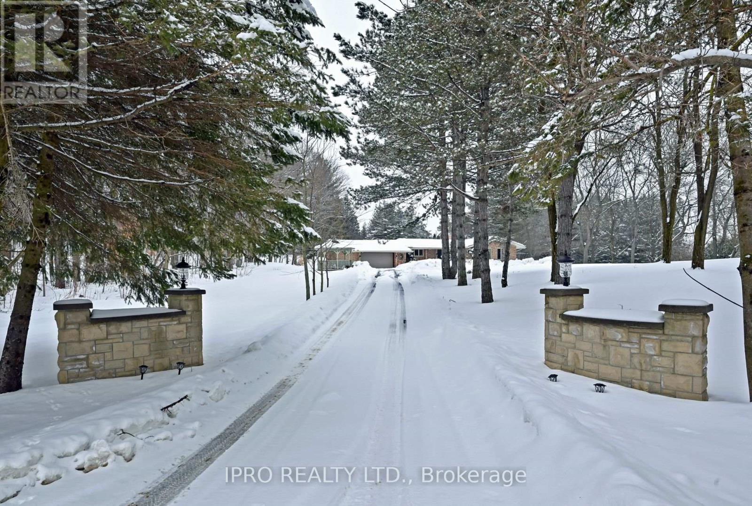Listings
329 Wyldwood Lane
South Huron, Ontario
Price Reduced, Great Value, Act Now!! This luxury home in Grand Cove Estates is located on a beautifully landscaped and very private lot that backs onto a mature forest with no rear neighbors! Tastefully finished with designer flair in a calming neutral palate, this open concept home boasts a large kitchen with stainless appliances, new vinyl flooring throughout and a lovely fireplace. Layout delivers great separation of space with 2 spacious bedrooms and 2 full bathrooms. You'll love the large covered front porch to enjoy sunset from and the private rear deck and stunning flagstone patio for enjoying your morning coffee. Grand Cove Estates residents enjoy a great sense of community. Pride of ownership is obvious in the way owners maintain their properties. Beautiful grounds and extensive well maintained amenities all contribute to making this a special place to live. Great Price, Act Now, This Won't Last!! (id:39551)
308 - 4 Cove Court
Collingwood, Ontario
Lakefront Wyldewood Waterfront Cove Condo (2017) with Balcony overlooking Historic Lighthouse. Great for Ski and Beach Time with 2 Bedrooms and 2 Full Washrooms. Attached Storage Locker with Private Parking right below Condo. Lake Front View from Bedrooms and Kitchen. Year Round Outdoor Heated Pool with Exercise Room **** EXTRAS **** Corner Highest Unit with Unobstructed Views of Georgian Bay. Includes Washer Dryer, Fridge ,Microwave and Natural Gas Barbecue (id:39551)
Pt Lt 8 Nelson Street
Clearview, Ontario
Imagine the possibilities with this pristine building lot nestled in the heart of charming Creemore, Ontario. Just steps from the vibrant downtown area, this flat, rectangular parcel offers an impressive 49 feet of frontage and extends 166 feet in depth, providing ample space to craft your dream home. Located in a picturesque town known for its four-season charm, this vacant lot promises more than just a place to live; it offers a lifestyle. In the summer, enjoy a leisurely stroll to nearby shops and cafes, or spend your afternoons in one of the local parks. As the seasons change, Creemore transforms into a winter wonderland with skiing opportunities just a short drive away. Whether you prefer the fairways, the slopes, or the beaches, everything is within reach. Conveniently situated just 90 minutes from Toronto, Creemore offers the perfect blend of small-town tranquility and big-city accessibility. This lot is fully equipped with municipal services to the lot line (Gas, Hydro and Water) and residential R3 zoning, making it ready for your vision. The planning process is straightforward, with a reference plan available to guide your project. Please note that building permit fees and development charges are the buyer's responsibility, ensuring a transparent transaction. Creemore is more than just a location; it's a thriving community known for its welcoming spirit and active lifestyle. As a future homeowner here, you'll become part of a close-knit community that values both tradition and progress. This is your chance to make your mark and contribute to the vibrant tapestry of Creemore. Don't miss this rare opportunity to build your dream home in one of Ontario's most charming towns. With its prime location, ample space, and community appeal, this vacant lot is a blank canvas awaiting your personal touch. Take the first step toward creating the home you've always envisioned in beautiful Creemore, Ontario. (id:39551)
84 North Street W
Norwich, Ontario
Custom Luxury home w/ a large 12' ceiling living room & Custom Fireplace adjacent to Chef's Kitchen feat. floor to 12' ceiling windows, quartz counters, built-in appliances, walk-in pantry, 10' high cabinetry & oversized island w/ Rustic Modern finishes throughout entire home. The West wing includes a main bedroom w/ an ensuite feat. a luxurious Soaker Tub, 360 Frameless Glass Shower. Next are 2 additional large bedrooms w/ a full bathroom. The East wing offers a designer powder room w/ Gold accents, an office and/or 4th bedroom & laundry w/ custom cabinetry. The lower level of the home extends perfection, offering a total sq/f of 4000+ living space. Introduces a glass wall professional gym, a spacious Rec room w/ Wet Bar feat. Waterfall Lava Stone counters & 2 Premium Wine Coolers. Spa like bathroom w/ frameless glass shower & dry/infrared sauna. BONUS Modern Garden, 3 Car Garage + Professionally designed sound proof HOME THEATRE (id:39551)
23 Hogarth Drive
Tillsonburg, Ontario
Well-maintained 2 BR bungalow located in Baldwin Place- an adult community. Main floor is open concept with a front spare bedroom/sitting room, kitchen with movable island, living room with patio doors to a composite deck with privacy and includes garden behind the property. Primary bedroom offers an 3 pc ensuite with a walk-in shower and walk in closet. Basement is currently unfinished but has a 3 pc rough in for future bathroom and room for a family room and hobby room. Home is landscaped with a lawn irrigation system and interlock stone walkway. Flexible possession available. Purchase of this property includes the use of the community centre that includes: salt water pool, hot tub, billiards room, library, craft rooms with a variety of games and activities and social events: yoga, golf, pickle ball. Buyers to accept and acknowledge the one time fee of $1,000 payable to the Baldwin Place Residents Association and the annual fee of $400. An easy drive to multiple summer beach towns. Central to Woodstock, KW, Aylmer and St. Thomas. (id:39551)
1102 Front Road Unit# 210
St. Williams, Ontario
RELAXATION AT IT'S BEST! This Northlander Park Model trailer is situated in the wonderful park at Fin & Feather and backs onto green space. It has an amazing L-shaped deck with views of the Inner Bay at Long Point. This park is located conveniently between Long Point and Turkey Point with many wineries to explore in the area. There is nice living space and good storage in the trailer plus a large sunroom/add a room. Great park and ample parking. Docks available but not included for your boat. Wonderful place for spring, summer and fall entertaining. Amazing bird watching. All measurements are approximate. Park open May 1 to Oct 15 annually. Water & Hydro are extra billed seasonally. Propane tank rented. Roof replaced in 2021 New refrigerator 2021. All furniture and appliances included in price. (id:39551)
107 - 1174 Hamilton Road
London, Ontario
Welcome to this Moving-in condition 2 Bedroom condo unit backing onto trees. Ideal For first-time buyers or Investors. Lots of natural light, SS appliances included, Solid updated floors & freshly painted. \r\nConvenient location close to schools, Shopping, HWY 401, Veterans Memorial Parkways, East Park Golf Course and Water Park, YMCA and on bus routes. Property tax is $603/yr. The condo fee includes heat, water & hot water. (id:39551)
0 Mount Pleasant Road
Caledon, Ontario
Discover an exceptional opportunity to craft your bespoke dream home in Caledon's serene landscape. With draft plan approval secured, these 8 serviced estate lots ranging from 1.53 to 4.27 acres offer a starting price of $1.6 million. Project is also available for sale as a whole. Enjoy the convenience of fully serviced lots, excluding the sewer system, with included amenities such as natural gas, city water, roads, and hydro. Anticipated closing is by the end of August. **** EXTRAS **** Build your dream house (id:39551)
11 Taishan Place
Norfolk, Ontario
Stunning 2018 blt bungaloft sit. in upscale Waterford subdivision enjoying court location - near schools/amenities - 20/30 min/Hamilton, Brantford & 403. Situated on premium 0.21ac lot offering 2203sf living area, 1,793sf IN-LAW basement + 2.5 car htd garage - ftrs open conc. Great room w/12ft ceilings, gas FP & staircase to bonus room loft, kitchen sporting contrast island, quartz counters, hi-end SS appliances & dinette incs WO to 102sf covered porch, primary bedroom w/WI closet & en-suite, 2 bedrooms, 4pc bath, MF laundry & garage entry. Lower level introduces large living area flanked w/kitchen, 2 bedrooms, 3pc bath & multiple utility/storage rooms. Extras - paved dble drive, garage heater’22, fenced yard'22, Cali shutters, AC, HRV, EV charger & garden shed - Multi-Generational potential. Experience ""Small Town Charm"" sprinkled with ""Big City Flair"". (id:39551)
248 Mill Street
Richmond Hill, Ontario
*Welcomes All Developers & Investors*Can Be Severance To 2 Lot*Reference Plan Ready For Application*Lot Size 114' X 186'*An Opportunity To Build Your Dream Home Live One And Sell/Rent One Later*Great Location In Richmond Hill And Just Next To Yonge Street *Living Condition, Urban Style, Exceptional Opportunity*Steps To Centre For The Arts And Walking Distance To Mill Pond *High Ranking Alexander Mackenzie Hs* (id:39551)
10322 Grand Oaks Drive
Lambton Shores, Ontario
Welcome to 10322 Grand Oaks Drive, Grand Bend in sought after Southcott Pines subdivision. This 5 bedroom 3 bathroom bungalow is nestled amongst the vast Carolinian forest near the sandy shores of Lake Huron with deeded beach access. A quick 5 min walk through the woods takes you straight to the beach for a day of relaxation! Situated on a corner lot with lots of mature trees allowing for lots of privacy on both the front patio and backyard. Great curb appeal with the updated exterior and nicely landscaped front entrance. Paved double wide driveway, with space to park a boat, leading to the double attached garage. Entering the front door you are invited to a spacious entrance foyer. Leading into the living room with high cathedral ceilings detailed with white shiplap and a large skylight for lots of natural light. The gas fireplace with brick surround gives a great ambience with a large flame and lots of warmth. The updated kitchen offers lots of counter space with the large center eat up island with a wet bar sink, built-in appliances, tiled backsplash and updated stainless steel appliances. Dining space off of kitchen allows for the whole family to gather around for dinner. Sliding door off dining space to large back deck making for easy access to be cooking on the BBQ. Main floor offers a spacious primary bedroom with two double closets and four piece ensuite with jetted tub. There is another full three piece bathroom, two bedrooms and laundry on the main floor for main floor living. Fully finished lower level offers ample space for a large rec room, two bedrooms, full bathroom and two bonus rooms that would make great hobby/craft/office spaces. Large utility room is great for storage and work bench. Backyard has been nicely landscaped with a fire pit area, garden shed, playground and a grass area for yard games! Your best summer yet is to come once you step foot in this home and take the short stroll to the deeded beach access to the sandy shores of Lake Huron! (id:39551)
1207 Concession Rd 8 Road
Adjala-Tosorontio, Ontario
Custom Built Ranch Bungalow Set On 5 Scenic Acres. Excellent Commuter Location 1Km North Of Hwy 9 Near Hwy 50. Over 4000 Square Feet Of Living Space Above Ground. Double Door Entry Leads Into This Light Filled Home, Renovated To Bottom. New Kitchen With Quartz Counters, Center Island And Entry To Garage 8 W/O Doors To Various Patios And Decks. . Basement Laundry With Many Cupboards And 2Pce Washroom. Oversized 2.5 Garage. **** EXTRAS **** 2 Huge Sheds At Rear Of Property, Summer Kitchen Makes For Ideal In-Law Suite. Reverse Osmosis System, Water Softener, Gar Door Opener & 2 Remotes, Work Bench In Garage (id:39551)
What's Your House Worth?
For a FREE, no obligation, online evaluation of your property, just answer a few quick questions
Looking to Buy?
Whether you’re a first time buyer, looking to upsize or downsize, or are a seasoned investor, having access to the newest listings can mean finding that perfect property before others.
Just answer a few quick questions to be notified of listings meeting your requirements.
Meet our Agents








Find Us
We are located at 45 Talbot St W, Aylmer ON, N5H 1J6
Contact Us
Fill out the following form to send us a message.
