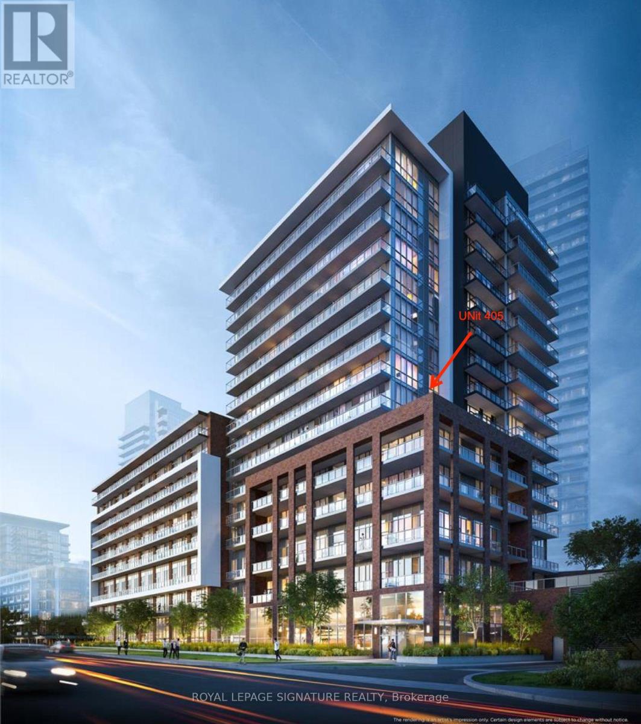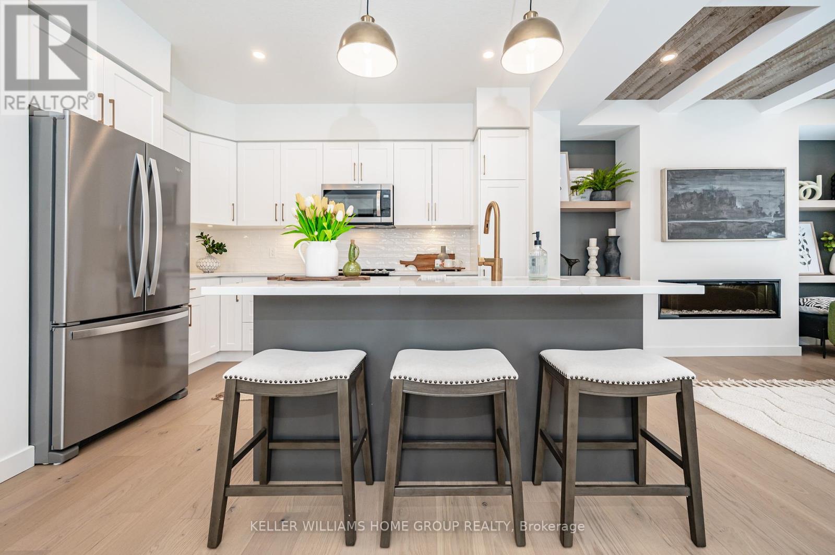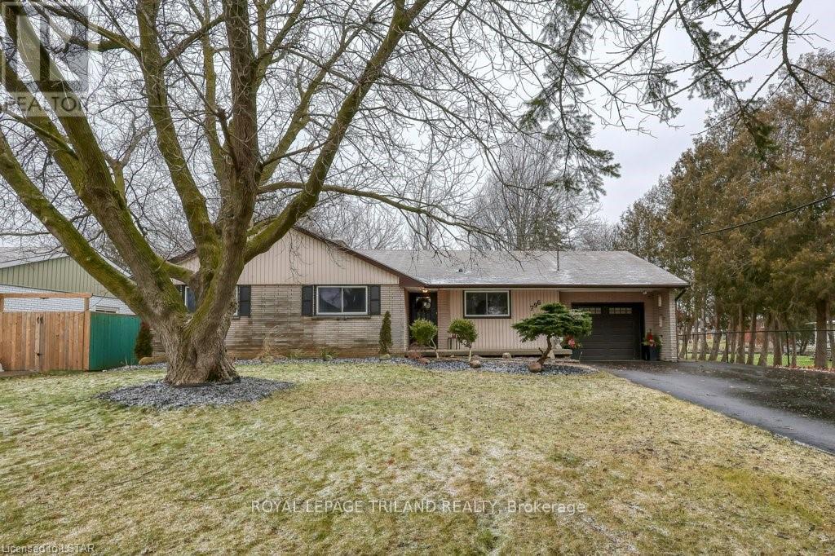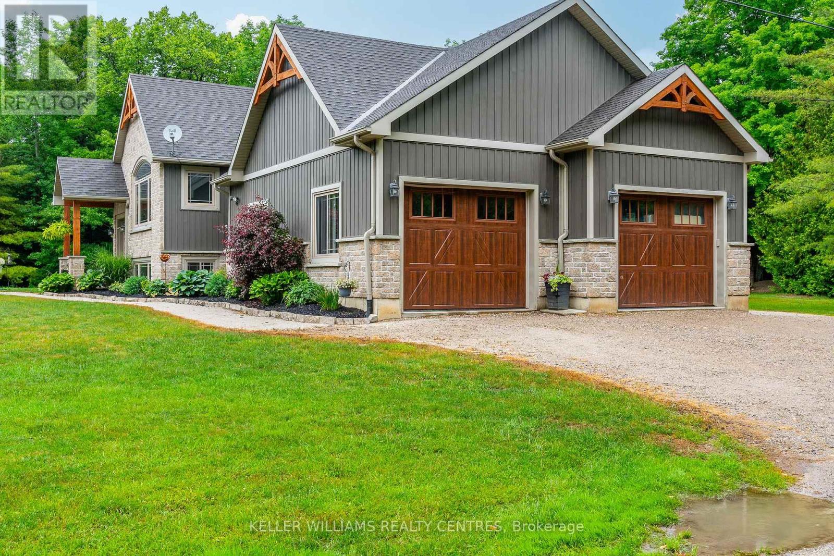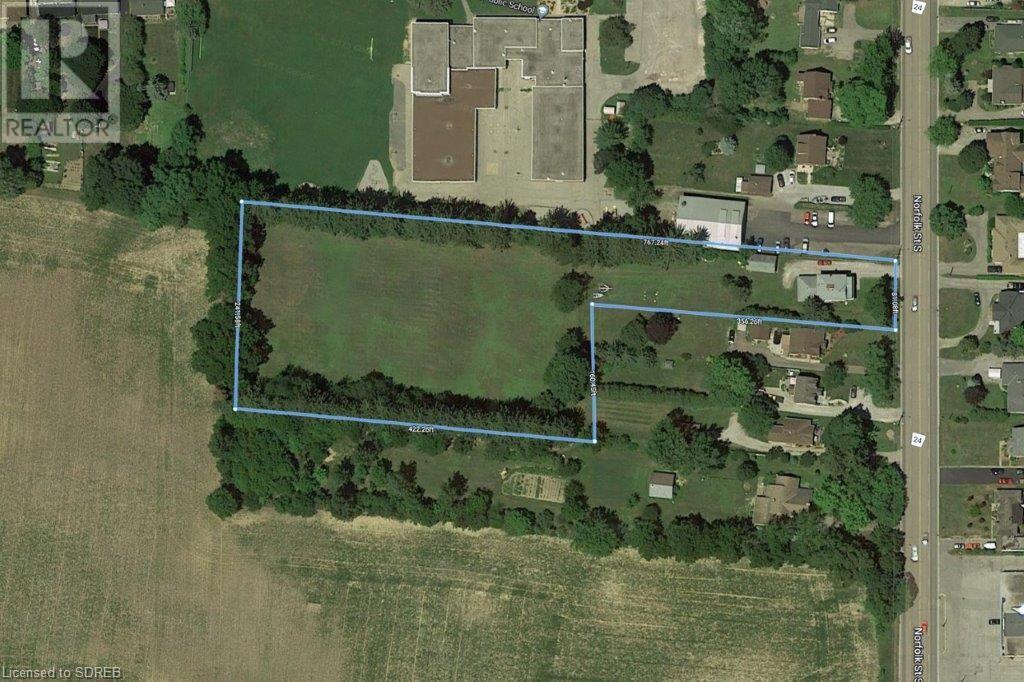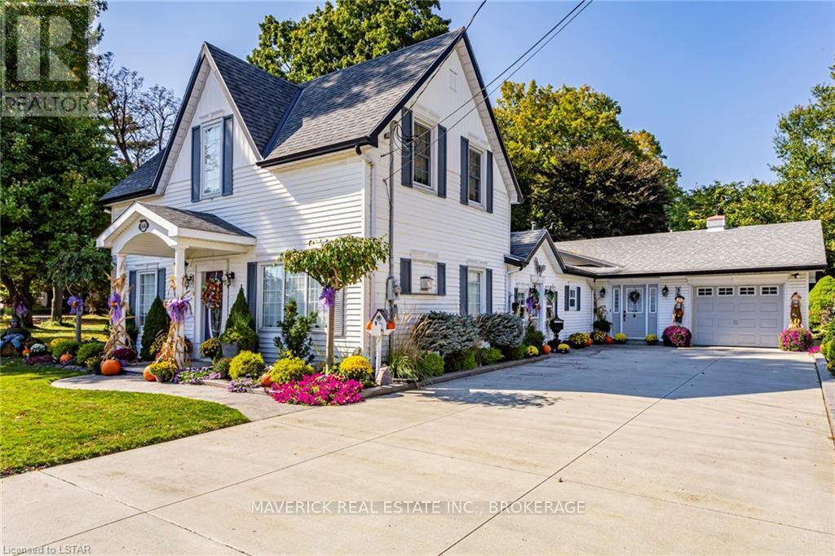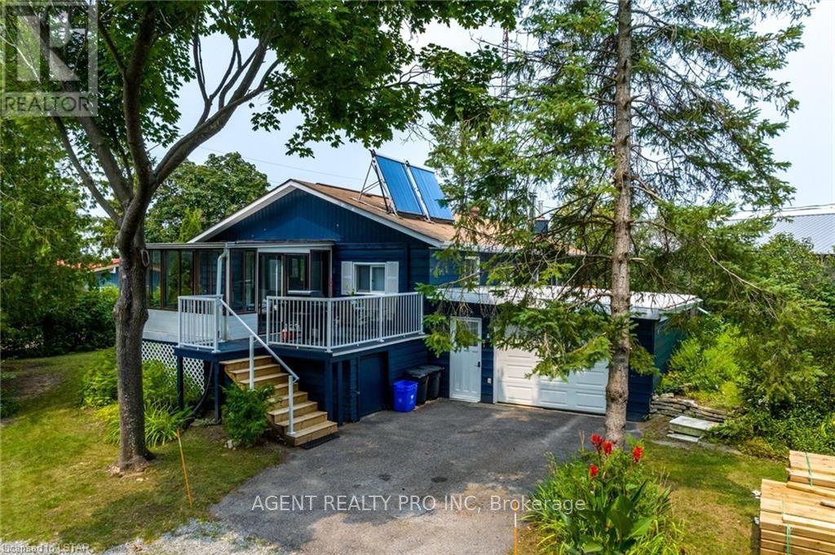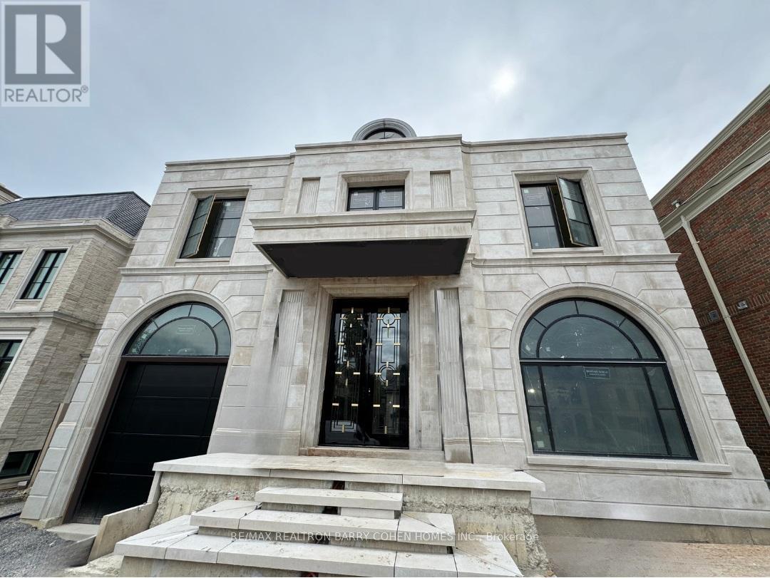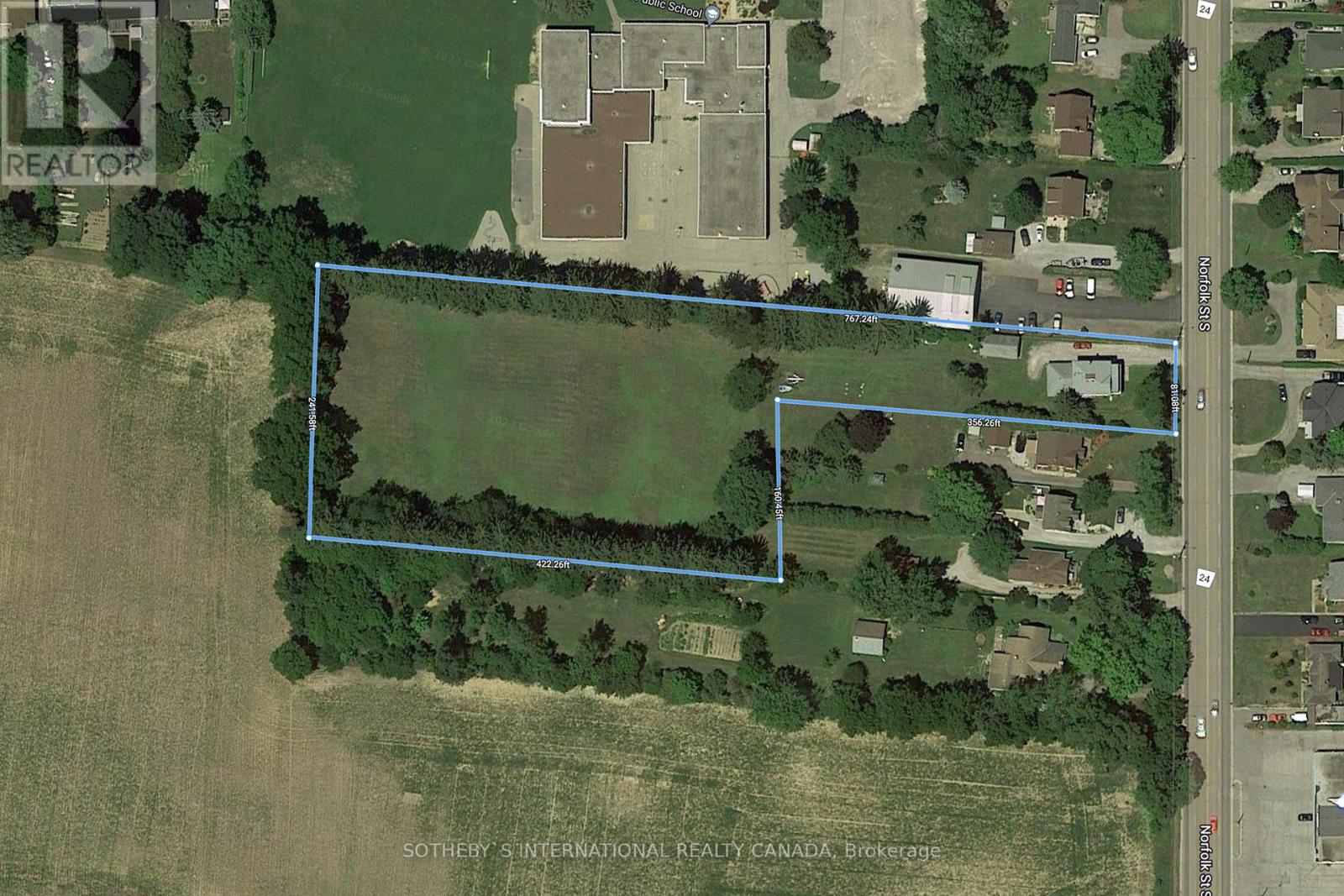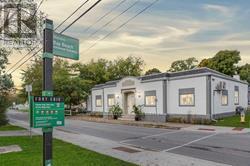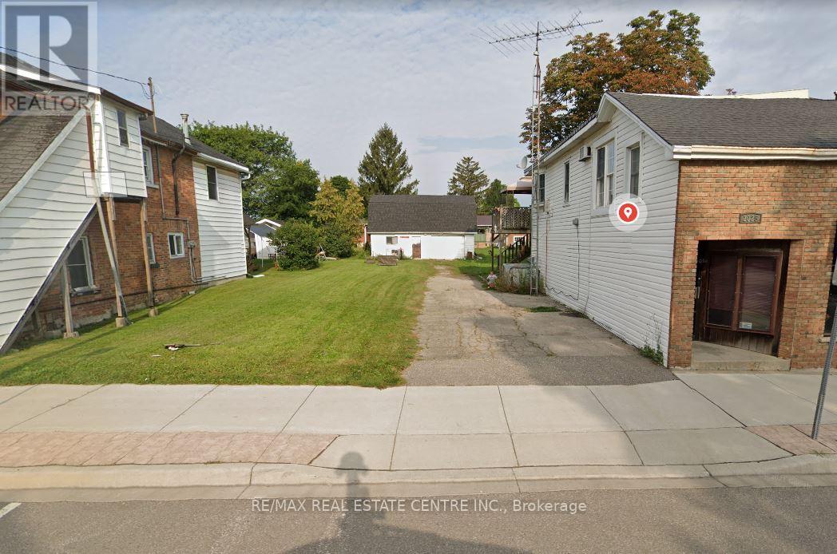Listings
405 - 36 Forest Manor Road
Toronto, Ontario
This spacious apartment in the heart of North York offers over 852 square feet of living space and features a remarkable 1,100+ square foot terrace with stunning southwest city and downtown views. Its prime location allows easy access to the subway and a nearby Freshco supermarket, while the famous Fairview Mall is just a 5-minute walk away. The apartment is flooded with natural light through large windows, creating an inviting atmosphere. Added convenience comes in two side-by-side underground parking spaces and one locker, making urban living even more convenient and enjoyable. **** EXTRAS **** Stainless Steel Appliances, Fridge, Microwave With Range hood, Built-In Oven. Built-In Cook Top, Dishwasher. Front Load Washer/Dryer. (id:39551)
5 - 41 Fieldstone Lane
Centre Wellington, Ontario
Introducing Fieldstone II, Elora's newest townhome community by Granite Homes. Embrace the charm of Elora and modern living in this exceptional property, offering a generous 1,604 sq. ft. of living space. Marvel at the open concept main floor boasting 9ft. ceilings, hardwood throughout the main floor, hardwood stairs, and pot lighting. The expansive kitchen features an oversized island with quartz countertops, upgraded cabinetry, and concealed under-cabinet lighting. Enjoy additional kitchen features such as an 18"" pantry with 2 bin garbage pull out and 2 pot and pans drawers. Designer finishes include a floating vanity and matte black fixtures in the powder room, quartz countertop and cabinets in the laundry room, and upgraded floor and wall tiles in the ensuite walk-in glass shower. Admire the waffle ceiling in the great room and finished basement stairs open to below with railing. Step outside onto your rear patio with privacy fence, perfect for unwinding amidst nature's beauty. With unique exteriors featuring limestone harvested from the site, South River offers a retreat inspired by Elora's impressive architecture. Don't miss the opportunity to make this exquisite townhome your own. Disclaimer: Interior photos are not of the actual unit, only to be used as reference. **** EXTRAS **** DISCLAIMER - Interior photos are not of the actual unit, only to be used as reference. (id:39551)
796 Elm Street
St. Thomas, Ontario
This updated 3 Bedroom, Ranch style Bungalow on this Oversized Lot complete with Mature Trees and Landscaping is ready for a new family to call it home. 3 Generously sized Main Floor Bedrooms and 4 Piece bath connect to the Bright, Sizeable, Living Room with attached Dining area overlooking the Trees and greenery in the Backyard. Convenient Attached Garage with insulated Automatic Garage Door and indoor access to the freshly updated Kitchen and to the Lower Level with amazing development potential. Located near Hospitals with close access to Highbury Road, Highway 401 and the recently announced Volkswagen Battery Plant. This home has had many recent updates and features including newer Plumbing Lines, A/C 2020, Furnace 2018, North Shingles 2020, Windows and Doors 2021, Basement Insulation 2023, Fresh Paint 2023, Appliances 2021, Driveway 2023, Concrete Patio 2023, Wooden Fence 2023, Chain Link fence 2023, and owned Hot Water Heater. (id:39551)
3 Teddy Bear Lane
South Bruce Peninsula, Ontario
An unmatched waterfront estate spanning almost 50 private acres, boasting covetedwaterfront location at Berford Lake, a breathtaking 3,000 feet along the majestic Rankin River, a luxuriousmain residence, charming guest house, and an impressive 40x60 shop. Marvel at the magnificent custom-builthome adorned with exquisite stone and timber frame accents, boasting an impressive 4,600 square feet ofluxurious living space across two levels. Step inside to a fabulous open design, with soaring cathedral ceilingsabove and hand-scraped bamboo hardwood floors below. The kitchen exudes elegance, with its Braziliangranite countertops, bespoke Mennonite-built cabinetry, stainless steel appliance package, coffee bar, andisland. The adjacent butler's pantry with laundry facilities ensures effortless entertaining for discerningculinary enthusiasts. Retreat to the primary suite, offering a luxurious four-piece ensuite and a walk-out tothe expansive back deck—a tranquil haven for relaxation. (id:39551)
498 Norfolk Street S
Simcoe, Ontario
Great Development Opportunity!! This site is approximately 3 Acres in size and inside the Urban Development Boundary. Municipal utility services present at the road. Upgrade zoning to R4 or R5 and build townhouses/apartments/other. Concept design included in the listing package. (id:39551)
11 - 11399 Keele Street
Vaughan, Ontario
Most Desirable And Popular Pizzeria And Wings(Village Pizza)Non Franchise Pizzeria. Low In Rent, Good For Family Business .Very Easy To Operate With Lots Of Potential To Grow.......\nPLUS THIS PIZZERIA HAS THREE CONTRACT WITH THE LOCAL SCHOOLS . **** EXTRAS **** All Equipments Are Include In The Purchase Price. (id:39551)
3608 Concession Drive
Southwest Middlesex, Ontario
Welcome to your dream home on the edge of Glencoe! A Portion of the historic ""Bush Farm"" settled back in the early 1800's. Nestled on a generously-sized, deep lot adorned with mature trees and meticulous landscaping, this charming 4 bedroom, 2 bathroom residence offers the perfect blend of comfort, tranquility, and natural beauty. Step inside to discover a thoughtfully designed interior that seamlessly combines functionality and style. The spacious living areas are bathed in natural light, creating an airy and welcoming atmosphere. The family room provides an ideal space for relaxation, featuring large windows that frame the scenic views outside and a cozy fireplace for those chilly evenings. at the front of the home, you also are treated to a bright comfortable formal family room with finishes that compliment old and new worlds, here you will find a second fireplace.The heart of the home, the kitchen, is literally placed in the heart of the home. It is an open concept that meets galley style - a chef's delight. With ample counter space, and a convenient layout, cooking would be a pleasure. Adjacent to the kitchen is a cozy dining area, perfect for enjoying meals with family and friends. The main bath has ample space, both footprint and vanity. It also has is equipped with infloor heat. \r\nOutside the expansive yard beckons for outdoor gatherings and activities. Whether you envision hosting barbecues, gardening, or simply enjoying the tranquility of nature, this backyard offers endless possibilities. A shaded patio provides an ideal spot for al fresco dining or lounging while appreciating the beauty of the surroundings. multiple hoses bibs and tons of exterior electrical outlets make landscaping a breeze for any green thumb. The house also has an in-home office perfectly situation with exterior access for anyone who wishes to conduct business while keeping it away from primary living space. Don't hesitate to call for more information! (id:39551)
21 Oriole Road
Kawartha Lakes, Ontario
Take a look at this waterfront opportunity with 6 buildings; 3 cottages and 3 bunkies a property that does not present itself often. This Property can be used as a multifamily compound, where multiple generations can spend summers together, in their own privacy. This is an incredible investors opportunity that possesses great rental income with it being zone for resort property no extra rules to adhere to at the township. Your chance to own a dream property on Cameron Lake with unbelievable sunsets, boating on the Trent Severn waterway, ATV and snowmobile trails at your doorstep, all located within a town with all amenities needed for a relaxed convenient lifestyle. This property offers a beautifully renovated 4 bedroom, 2 bathroom home with lake views from kitchen and living room, along with two separate, 2 bedroom cottages fully renovated and ready to make money. There are also 3 Brand new 15'x15' Bunkies/Guest homes common areas kitchens and lofts ready to go to work. The income opportunities are endless with summertime lake fun, Spring and Fall ATV tourists and snowmobile trails in the winter. The large 1.049 acre lot with very attractive zoning and access from two roads and massive redevelopment happening all around. This could create an opportunity to turn this investment into something incredible in the near future. This is truly a beautiful property that has just been through a complete renovation and booking very well, Please contact Listing agent for more details. Please watch video tour for all photos of all 6 buildings. Please see the virtual tour with layout and videos available to show the full extent of this property. There is also a chance for a severance of a extra lot for the property please reach out for more information. (id:39551)
228 Dunvegan Road
Toronto, Ontario
Stunning Masterpiece! Nestled In The Highly Sought-After Forest Hill South, Graces Prestigious Dunvegan Rd. W/ Custom Cut Limestone Facade, Spans 9000 SqFt. Of Luxury Living Space W/ Soaring Heights On Every Level, Unrivaled Quality & Style. Crafted By Richard Wengle & Designed Internally By Wise-Nadel, Embodies Unparalleled Elegance & Luxury. Impeccable Craftsmanship & Meticulous Attention To Detail By Marvel Homes, An Award-Winning Builder Celebrated In Forest Hill & The Renowned Landscape Designer Mark Pettes Has Curated The Outdoor Space. Step Into Grandeur As The M.Flr. Greets You W/Soaring 11' Ceilings, Meticulously Paneled & Crafted Millwork. Heated Foyer & Hallway Boast Custom-Cut Stones, Setting A Tone Of Opulence. The Living Rm Captivates W/Elegant Arch Window Design & A Striking Custom-Cut Stone Fireplace, Fully Paneled Dining Rm. & Well Appointed Servery Which Connects It To The Heart Of The Home Which Is The Custom-Designed Kitchen, Boasts W/ Top-Notch Appliances & Featuring An Expansive Island. Flowing Effortlessly To The Covered Terrace, Complete W/Built-In Outdoor Kitchen & Skylight, Offering The Perfect Space For Al Fresco Dining & Entertaining. Family Rm. Exudes Warmth W/Custom Wall Units & Inviting Fireplace, A Private Home Office Overlooks The Bustling Family Hub. Ascend To The 2nd. Flr., Where 10 Ft. Ceilings Create An Air Of Spaciousness.The Primary Suite Awaits, Boasting A Generous Separate Seating Area, A Lavish Ensuite Crafted W/ Natural Stones & Large Built-In His & Hers Closets. 3rd Level Beckons W/ 9' Ceilings & Abundant Natural Light Streaming In Through Skylights & Expansive Windows To The Lounge & 5th Bdrm. W/ An Open Balcony Offering Panoramic Views & An Unparalleled Sense Of Tranquility & Serenity. Venture Downstairs to the Basement Retreat, Where an 11' Ceiling Sets the Stage for Relaxation & Entertainment. A Vast Multi-Use Recreation Area Overlooks the Underground Garage W/ 6 Built/In Spots (3 Designated + 3 Tandem) Ramp Parking. **** EXTRAS **** Lacanche 60\" Range, Sub-Zero 36\" F/F, Wolf Spd.Oven, Wolf Coffee Mkr, Bosch DW, 2x W/D, Smrt H. Mntrg Sys, Sec. Cams, Irrigation Sys., Elevator, 2x Furnace & Ac, New Concrete Pool&HotTub,Cabana, B/I Canopy, B/I Outdoor Kitchen, Ramp Parking (id:39551)
498 Norfolk Street S
Norfolk, Ontario
Development Opportunity! Approximately 3 Acres Inside The Urban Development Boundary. Municipal Utility Services Present At The Road. Upgrade Zoning To R4 Or R5 And Build Townhouses/ Apartments/ Other. Concept Design Included In Listing Package. (id:39551)
4100 Erie Road
Fort Erie, Ontario
Rare Development Opportunity to own and develop the entire block of Erie Rd frontage between Cherrywood and Ashwood in Crystal Beach Fort Erie.Commercial Zoning : CMU2.which allows to construct 5 storey Hotel with magnificient Lake views. or other Hospitality Development.There are two public beach access points, Freestanding building 4-plex with currently rented units. (id:39551)
2023 Main Street N
Haldimand, Ontario
Commercial Lot Available On Highway 6 (Main Street North) And Highway 3 (Talbot Street West) In Jarvis. This Property Is Zoned Downtown Commercial, Which Permits A Wide Range Of Uses(Mixed Use 2 Storey Dwelling With 50% Of First Storey Commercial And Rest Residential, Bed And Breakfast Establishment, Animal Hospital, Auction Center, Bake Shop, Bar, Boutique, Department Store,\tDry Cleaning, Financial Institution, Fruit And Vegetable Outlet, Laundromat, Office Medical Business, Pharmacy, Restaurant, Retail Store, Hospital, Place Of Worship. Buyer To Due Own Due Diligence And Verify Zoning. (id:39551)
What's Your House Worth?
For a FREE, no obligation, online evaluation of your property, just answer a few quick questions
Looking to Buy?
Whether you’re a first time buyer, looking to upsize or downsize, or are a seasoned investor, having access to the newest listings can mean finding that perfect property before others.
Just answer a few quick questions to be notified of listings meeting your requirements.
Meet our Agents








Find Us
We are located at 45 Talbot St W, Aylmer ON, N5H 1J6
Contact Us
Fill out the following form to send us a message.
