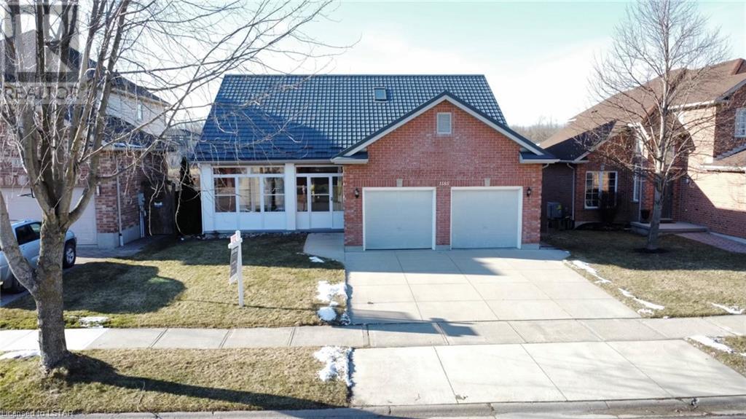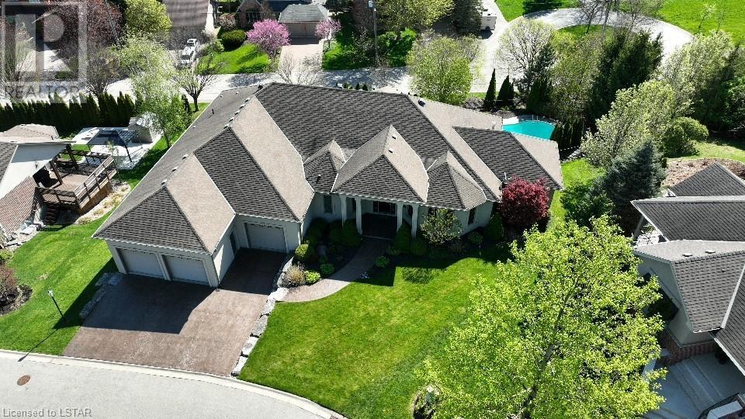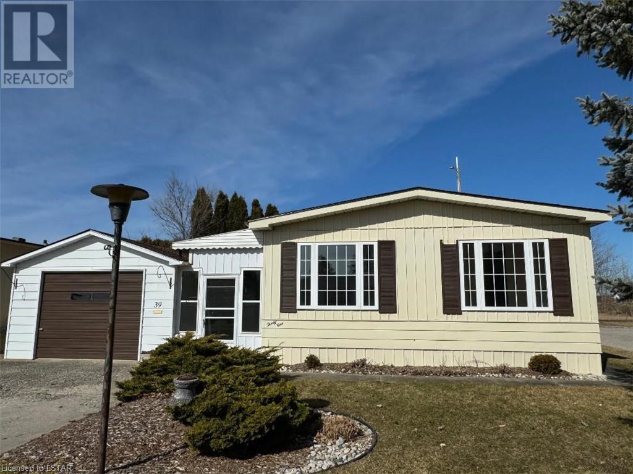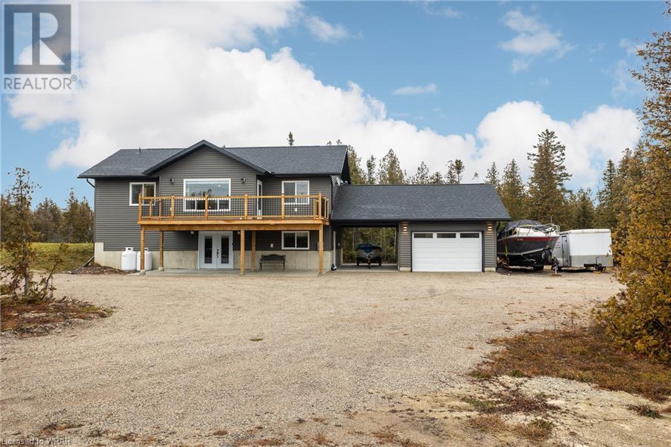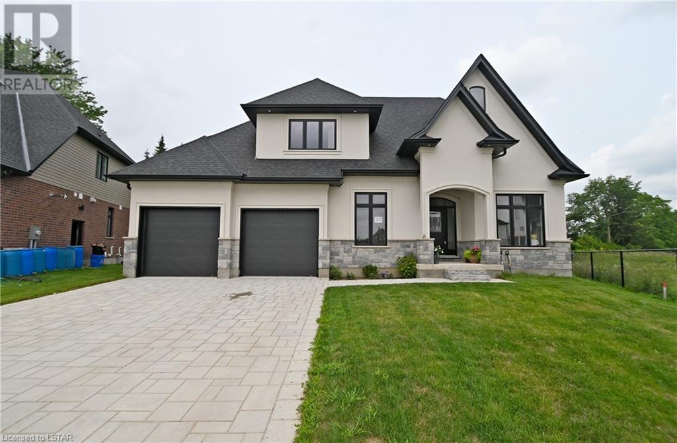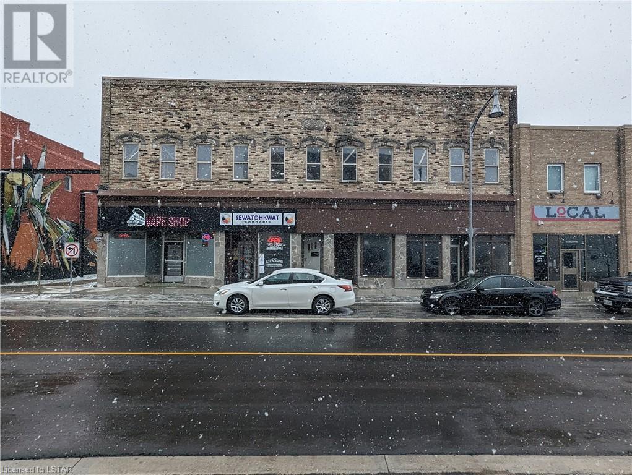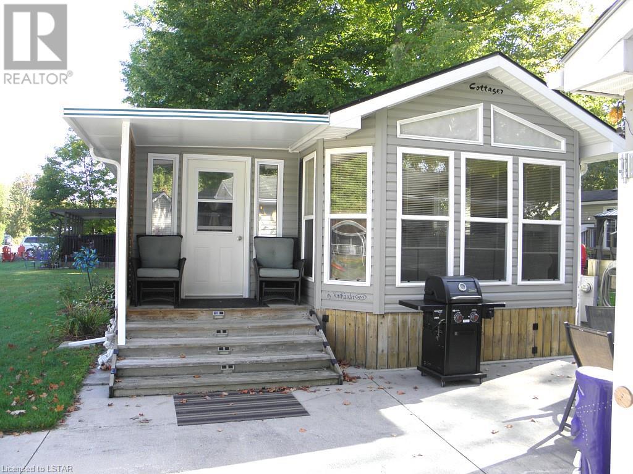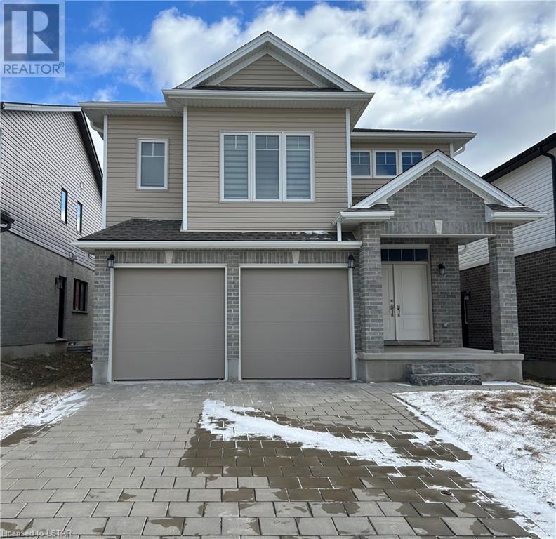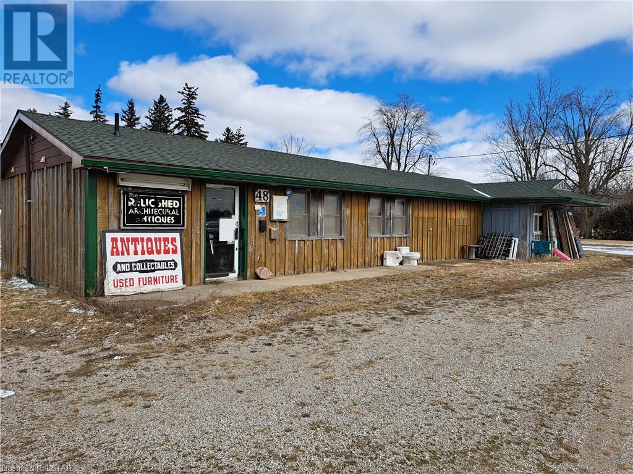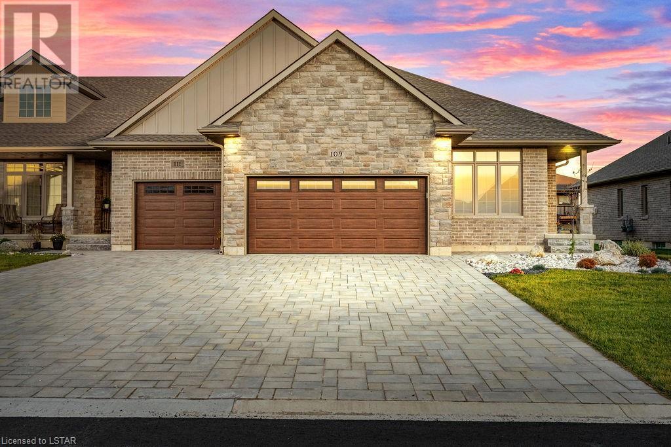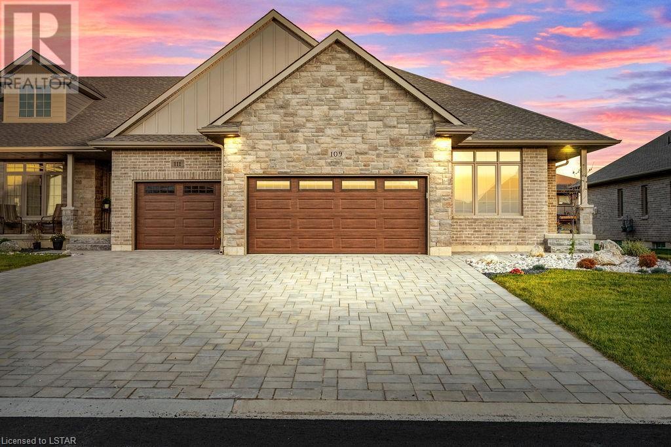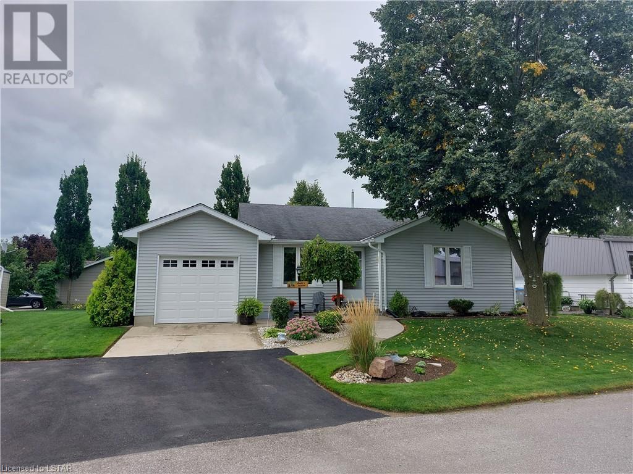Listings
1185 Thornley Street
London, Ontario
Original Owners !!!. This three-bedroom bungalow in London's prestigious Westmount neighborhood sounds like a gem! With its high ceilings and spacious walkout basement, there's plenty of potential to customize the living space to your taste. The fact that it backs onto a ravine not only offers privacy but also creates a serene backyard environment. The property's proximity to shopping, gyms, parks, and trails provides convenience without sacrificing tranquility. And with easy access to the 401 & 402, getting around the area is a breeze. It seems like the perfect blend of urban amenities and natural beauty! (id:39551)
505 Jarvis Street Unit# 2
London, Ontario
Nestled on an expansive estate-sized lot, this magnificent executive residence boast 4 bedrooms and 3.5 baths, situated within an exclusive enclave on a secluded private road. Spanning an impressive 5,326 square feet, this home exudes luxury with it soaring 10-foot ceilings on both levels and elegant crow molding throughout. Crafted with both comfort and practicality in mind, the residence offers a generous kitchen, a private gym, a games room, a home theater, and expansive living and family rooms, perfect for unwinding or hosting gatherings. The primary bedroom is a sanctuary, featuring a spacious walk-in closet and luxurious 4-piece ensuite compete with heated floors, ensuring warmth during chilly winter nights. Step outside from the kitchen onto the deck, offering easy access to the backyard patio, saltwater pool, and grand stone pizza over, facilitation effortless summer entertaining. For a car enthusiast or hobbyist in need of extra space, the property boasts an oversized three-car garage with the capacity for up to six vehicles with lifts (one lift included), along separate lower-level access. The meticulously landscaped exterior is adorned with a full coverage sprinkler system, natural stone retaining walls, and stamped concrete pathways. Conveniently located within walking distance to Springbank Park, as well as nearby schools, grocery stores, and shopping centers, this residence offers the perfect blend of privacy and accessibility. (id:39551)
39 Miller Street
Strathroy, Ontario
This two bedroom, two bathroom modular home is situated in the serene adult lifestyle community of Twin Elms Estates, just 20 minutes west of London on the south edge of of Strathroy. The location offers a peaceful retreat while being in close proximity to various conveniences such as a golf course, Walmart, Canadian Tire, restaurants, and the dog park, providing a comfortable and convenient living experience. The park features a clubhouse that offers a wide range of activities for residents to enjoy. Although the home requires some tender loving care, particularly in the form of new flooring, a coat of paint and a new kitchen, its solid structure and abundant potential make it a promising investment that you can finish the way you would want it. Positioned on a corner lot near the park's back entrance, the interior of the home comprises a bright living room, dining room, a kitchen, two bedrooms, and two bathrooms, with an ensuite adjoining the spacious primary bedroom. The primary bedroom includes a walk-in closet and a patio walkout leading to the rear sun deck. Additionally, the home is accompanied by a single-car garage connected to the main house by a breezeway. Twin Elms Estates is a meticulously maintained 55+ adult lifestyle community, exuding a tranquil ambiance evident in the well-cared-for properties that line its streets. This charming community promises a comfortable and inviting setting for those seeking a peaceful and vibrant living environment. Land lease fees for new owners $626.49/month and taxes are $126.39 per month. (id:39551)
3 Old Pine Tree Road
Miller Lake, Ontario
Welcome home to this beautiful newly built (2022) raised bungalow in the heart of Miller Lake. This family home features 4 beds, 2 full baths, 1.5 insulated garage and conveniently located near the crisp shores of Lake Huron. As you enter this home, you’re greeted with the stunning featured pine ceiling spanning the large family room/flex room. Together on this floor, offers a generous sized bedroom, 3 piece bath and laundry room with ample storage. A few steps brings you up to the main gathering space, showcasing an open concept kitchen and living area, perfect for entertaining! A bright white kitchen with stainless steel appliances throughout completed with a timeless style backsplash. This level includes a master bedroom with walk in closet, 2 additional bedrooms and a 4 piece bath. Enjoy Al fresco dining with family and friends on the oversized deck, surrounded by mature trees for added privacy. Plenty of parking available, including 1.5 garage and breezeway for boat or other motor vehicles. Here’s your opportunity to slow down and take advantage of the quiet serene outdoors. Venture out on a number of trails nearby, with easy public beach access and only a 20 min drive to Tobermory, The Grotto, Bruce Peninsula National Park and so much more. Book your showing with us today! (id:39551)
105 Aspen Circle
Thorndale, Ontario
Stunning custom built home by Royal Oak - this property is loaded with high end upgrades and over 2400 sq. feet of finished living space. Located in a high end neighbourhood on a quiet circle in Thorndale. Second level features 4 bedrooms, beautiful 4 pc. main bath. Primary bedroom is spacious - luxury en suite with soaker tub, separate tiled shower and walk-in closet. Main floor is grand - foyer, office, laundry/mud room, 2 pc. bath, dining area. Gourmet kitchen with high end appliances, large island, walk-in pantry and separate bar area. Family room with gas fireplace and built-ins. Other features - oversized double car garage, stone & stucco exterior, high ceilings, lots of natural light and hardwood flooring throughout. Basement is ready to be finished - high ceiling and large windows. This home has too many upgrades to list - book your personal viewing to fully appreciate all that this luxury home has to offer. (id:39551)
616-626 Talbot Street
St. Thomas, Ontario
Building and land for sale in downtown St. Thomas. Well positioned on high traffic Talbot St Over 15000 sq ft of C2 zoned space over two levels. The building comprise of 4 commercial units and 3-2 Bedroom residential units on the main level and 6 - 2 Bedrooms residential units on the upper level. All the residential units are vacant and needs TLC. Permitted uses include: (a) retail store (b) business office (c) personal service shop (d) restaurant (e) hotel (f) repair and custom workshop (g) dry cleaning pick-up station (h) institution (i) theatre (j) recreation centre (k) newspaper publishing business (l) private club (m) bakery (n) clinic (By-law 94-2005 o) entertainment centre (By-law 96-2023) (p) uses accessory to the foregoing (By-law 94-2005) (q) residential purposes, subject to the provisions of subsection 13.3 (By-law 94-2005) Unit 624 and 626 are tenanted and 2 retail Units are vacant. (id:39551)
9338 West Ipperwash Road Unit# Jj-23
Lambton Shores, Ontario
Furnished 14'x 35' Northlander 2009 Cottager Model modular home with 8' x 28' add-a-room, located on prime lot on private Cul-de-sac in JJ area of Our Ponderosa Cottage & RV Park 1 mile from sand beach at Ipperwash. Full concrete slab under unit, 15' x 12' concrete patio, 100 amp hydro service with breakers. Fully furnished unit on a well landscaped lot close to the horse shoe pits. 2 bedrooms, 4 piece bath, open concept living Room/kitchen. Vaulted ceiling in living room and bedrooms. Propane stove, fridge. Forced air heating with central air. Queen bed in 1 bedroom, built-in bunk beds in other bedroom. Covered front entry porch, 12' x 18' vinyl sided storage shed on concrete slab with hydro, double wide concrete driveway. Unit has been fully skirted and is in excellent condition. Our Ponderosa Cottage & RV Park offers so many amenities including a 9 hole golf course, horseshoe pits, adult outdoor fitness equipment, adult swimming pool, hot tub, kids swimming pool with water slide. Note no extra charge for guests, park fee of $5,181.00 per season includes HST plus winter storage, usage is for 6 months includes water and golf. Our Ponderosa Resort has something for everyone, from swimming to golfing and is just a few minutes from the beach, activities include: Heated family pool with 78' water slide for all ages, Heated pool, 2 adult hot tubs, splash pad, Mini-golf, playground, Euchre, horseshoes, Recreation hall with games room, planned family activities. (id:39551)
120 Knott Drive
London, Ontario
Welcome to 120 Knott Dr! Located in the south London neighborhood of Middleton, Get ready to be impressed. Over 2200sqf, this enchanting two-story residence boasts an expansive open-concept layout, complete with a generously sized eat-in kitchen featuring a central island. Adorned with hardwood flooring, the great room exudes warmth and elegance, perfect for family gatherings. The main floor features a 9f ceiling, pot lights, Back Splash ,quartz Ct throughout the kitchen, STS appliances, attractive white tall kitchen cabinets, all door handles upgraded, and zebra blinds for your privacy. Upstairs 4 Spacious bedrooms with deep closets in each bedroom and with ( 3 FULL Bathrooms - TWO ENSUITES) Quarts vanity in all washrooms. Wide 45-inch staircase with modern black iron spindles,2nd-floor laundry for your convenience, carpeted, side entrance done already by the builder full basement waiting for your creative touches. Lows, Home Depot, and all major amenities within a few minutes of driving range. Hwy 402/401 is less than a mint drive. London is on the rise, and this location is one to keep an eye on over the years. Book your showing today! (id:39551)
48 Victoria Street West
Crediton, Ontario
This commercial country property is 1.87 acres and zoned HC-1. Set back nicely from the paved Crediton Road, the 2,100 sq. ft. building was used for many years as a family style restaurant and banquet hall. For many recent years the building has housed the Relic Shed offering an array of antiques, collectibles and misc. Serviced by natural gas, municipality water and sewers, electricity etc. This rare opportunity invites your ideas and ambition. Zoning allows for many uses. 10 minutes to Grand Bend, 40 minutes to London. Lots of Lake traffic during the warm months. (id:39551)
112 Leneve Street
Forest, Ontario
Welcome to the townhouse collection of Woodside Estates! Located in a quiet, upscale area of Forest, these luxury townhomes boast contemporary design, quality materials and workmanship, including 9’ ceilings, hardwood and porcelain flooring, solid surface countertops, gas fireplaces, central vac, and main floor laundry. Offering three intelligent floor plans to choose from and the opportunity to select your very own finishes and colours, you'll be able to create a tasteful home to your liking. Enjoy maintenance-free living with the added feature of an optional grounds maintenance program, perfect for the semi-retired or retirees wanting maintenance-free living. Located just minutes from many golf courses, restaurants, recreational facilities, clubs, shopping, medical facilities and the many white sand beaches. Just minutes to Lake Huron, 20 mins to Grand Bend, 25 mins to Sarnia and 45 mins to London. Built by local and reputable Wellington Builders, there is no doubt you will appreciate the quality, experience and customer service that comes along with each and every home. Photos of previously finished home and may not be as exactly shown. (id:39551)
108 Leneve Street
Forest, Ontario
Welcome to the townhouse collection of Woodside Estates! Located in a quiet, upscale area of Forest, these luxury townhomes boast contemporary design, quality materials and workmanship, including 9’ ceilings, hardwood and porcelain flooring, solid surface countertops, gas fireplaces, central vac, and main floor laundry. Offering three intelligent floor plans to choose from and the opportunity to select your very own finishes and colours, you'll be able to create a tasteful home to your liking. Enjoy maintenance-free living with the added feature of an optional grounds maintenance program, perfect for the semi-retired or retirees wanting maintenance-free living. Located just minutes from many golf courses, restaurants, recreational facilities, clubs, shopping, medical facilities and the many white sand beaches. Just minutes to Lake Huron, 20 mins to Grand Bend, 25 mins to Sarnia and 45 mins to London. Built by local and reputable Wellington Builders, there is no doubt you will appreciate the quality, experience and customer service that comes along with each and every home. Photos of previously finished home and may not be as exactly shown. (id:39551)
388 Augusta Crescent
Grand Bend, Ontario
Just Reduced, Great Price, Act Now!! Special Home in Grand Cove Estates! Custom built designer home with attached garage is situated on large landscaped lot that backs onto pond with resident swans. Spacious 2 bedroom 2 bath home provides great separation of space between common living area and bedrooms. Large living room and vaulted ceiling sun room are each appointed with gas fireplaces. Attractive built in cabinetry in the sun room adds warmth and functionality to space. A walkout onto large south facing deck from sun room extends living space and adds months onto your outdoor dining and entertaining calendar; deck also has power retractable canvas awning! Large eat-in chef's kitchen has gas stove and ample counter space. Garage extends almost 24 feet in length and provides room for car and work space. You'll love Grand Cove's fabulous amenities that include a heated outdoor pool, a woodworking shop, tennis courts, pickleball, lawn bowling and a large recreation center. Golfers will love having Oakwood Resort and Golf Course directly across the street. This combination of custom designer home and lifestyle community is rare! Act Now, Don't Miss It, This Won't Last! (id:39551)
What's Your House Worth?
For a FREE, no obligation, online evaluation of your property, just answer a few quick questions
Looking to Buy?
Whether you’re a first time buyer, looking to upsize or downsize, or are a seasoned investor, having access to the newest listings can mean finding that perfect property before others.
Just answer a few quick questions to be notified of listings meeting your requirements.
Meet our Agents








Find Us
We are located at 45 Talbot St W, Aylmer ON, N5H 1J6
Contact Us
Fill out the following form to send us a message.
